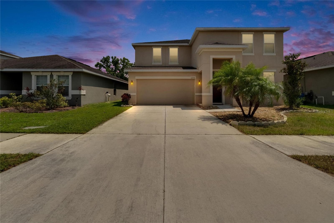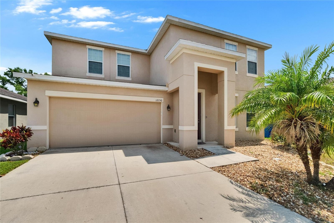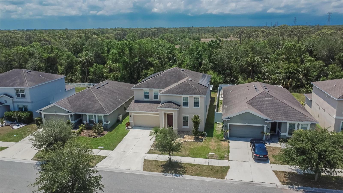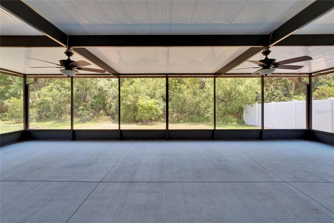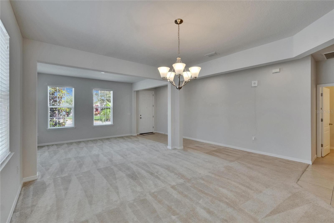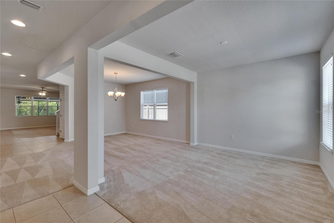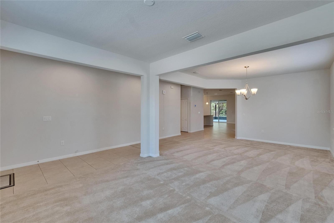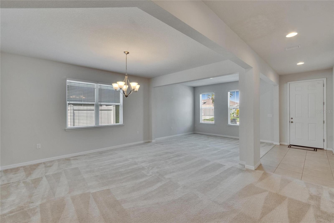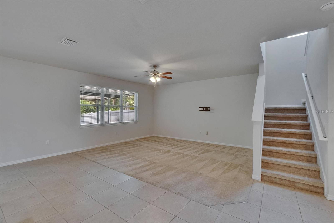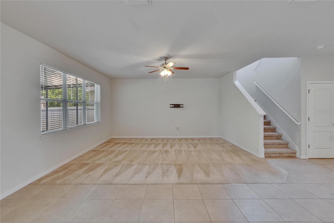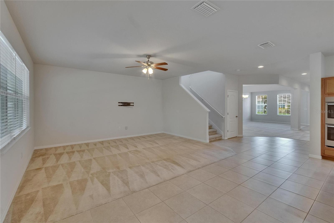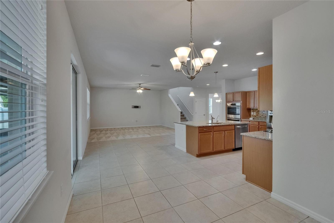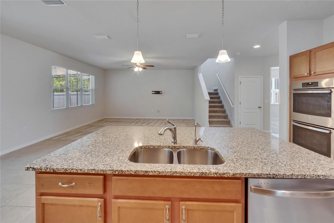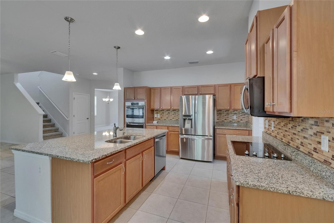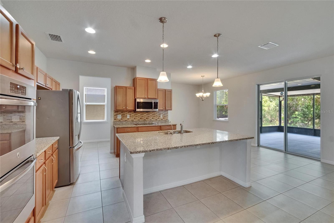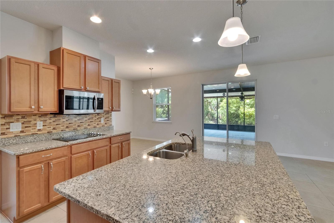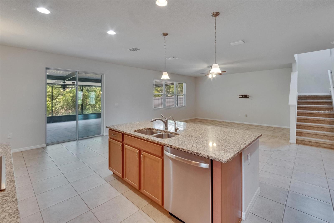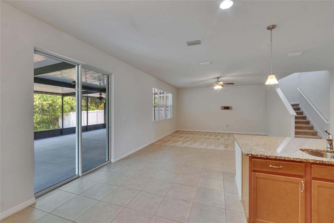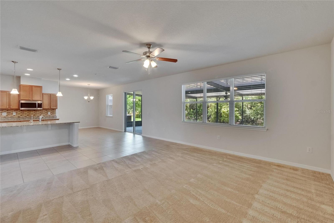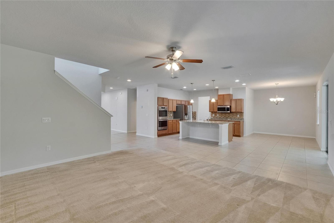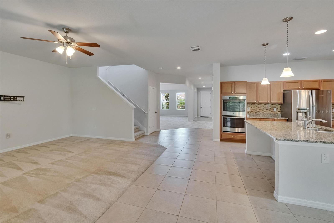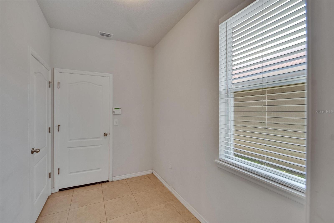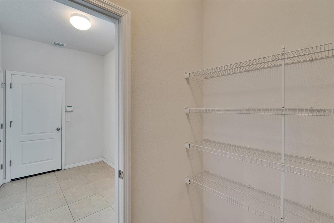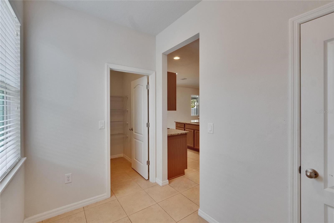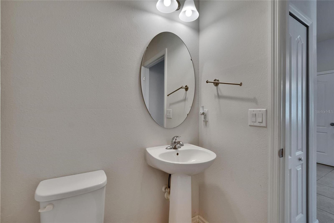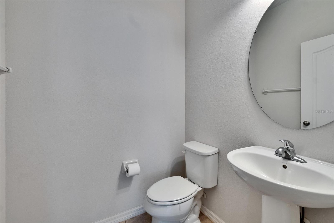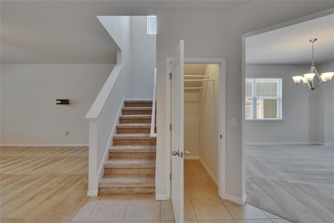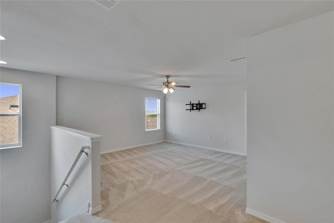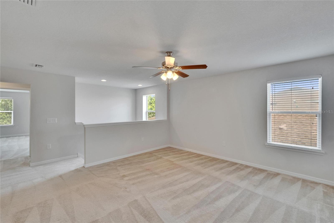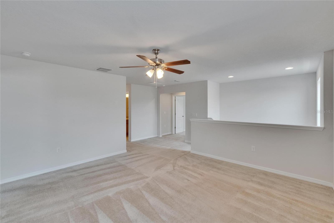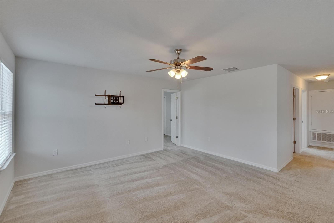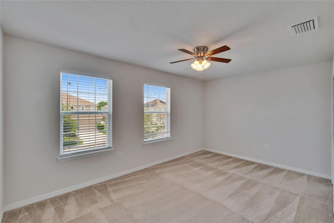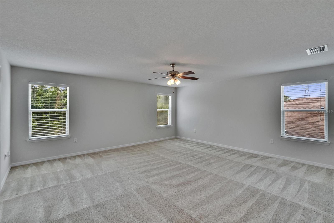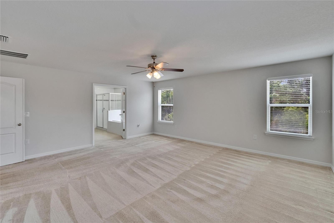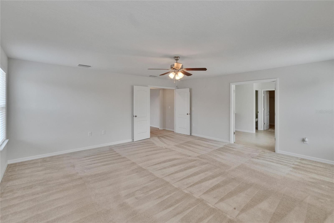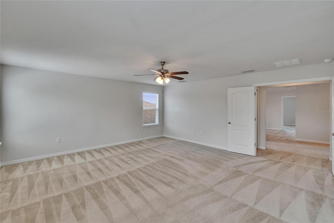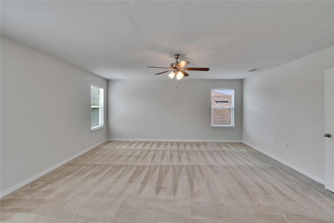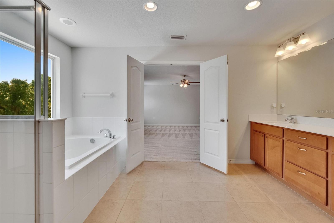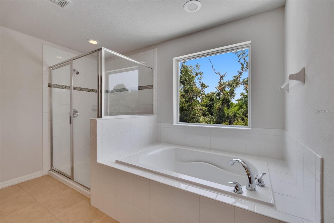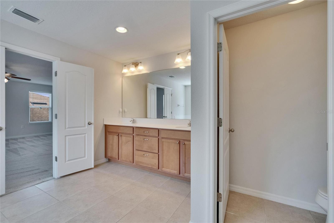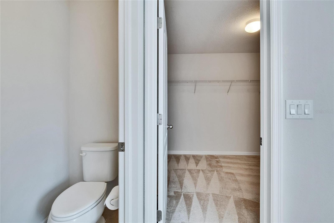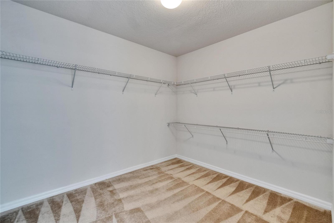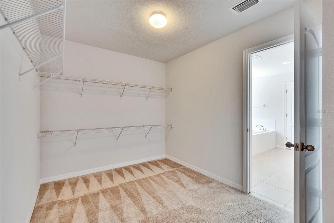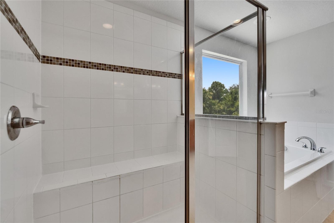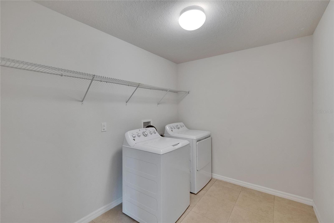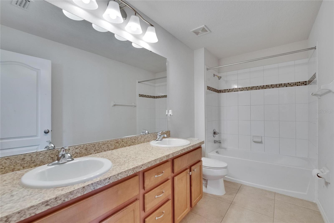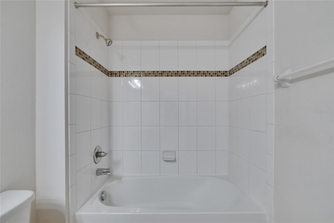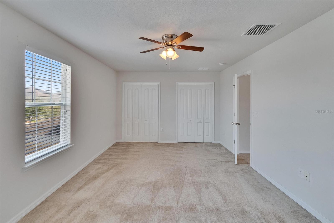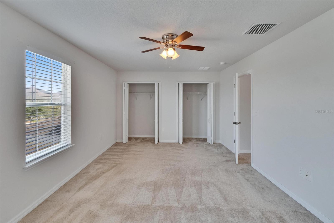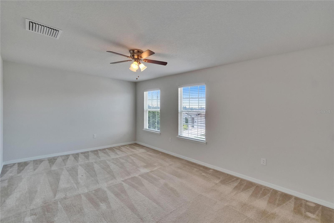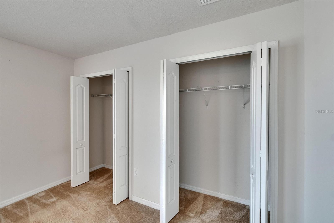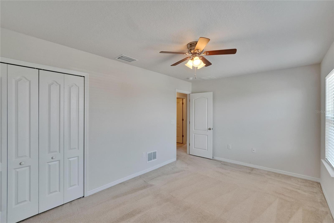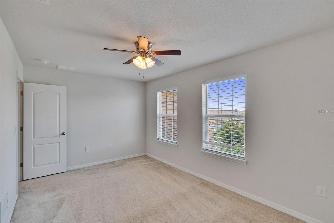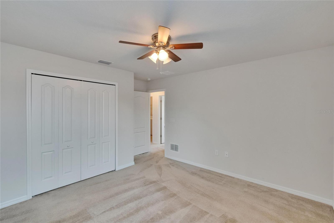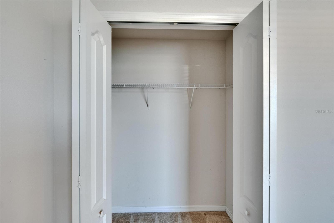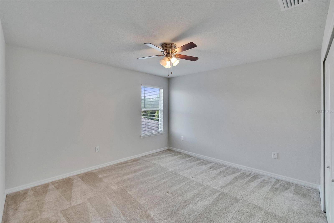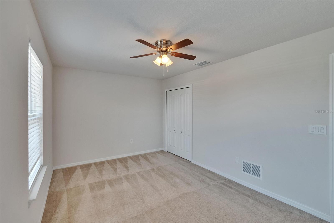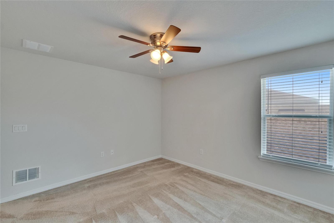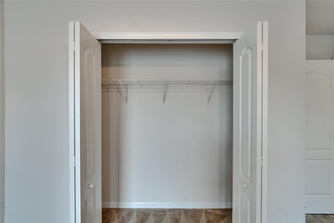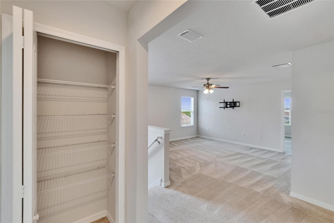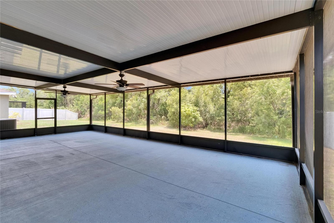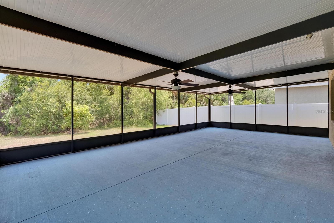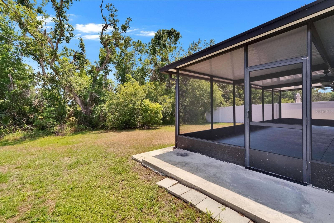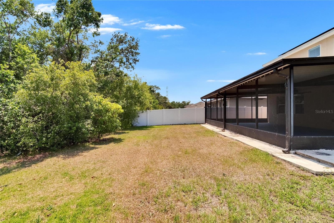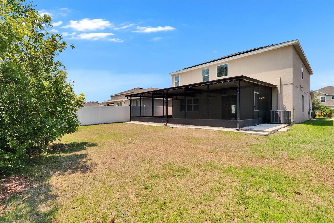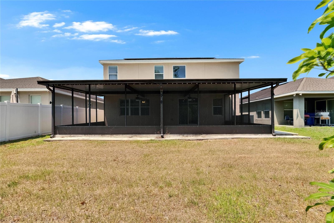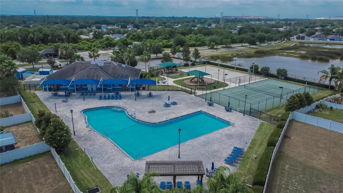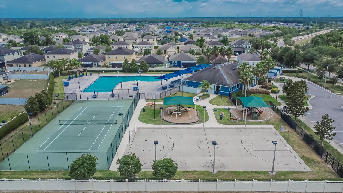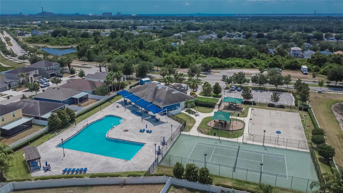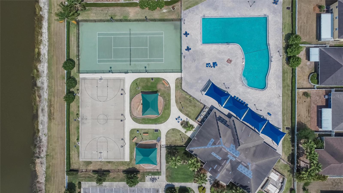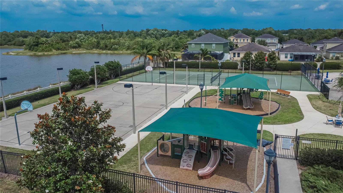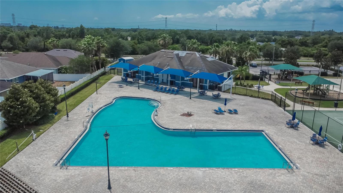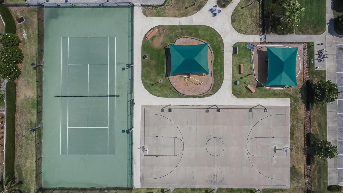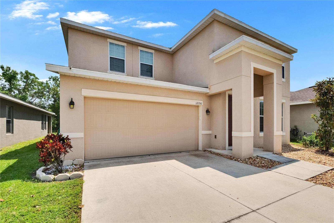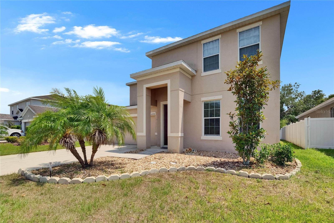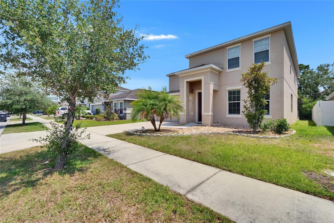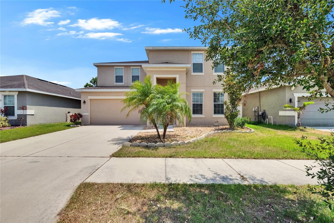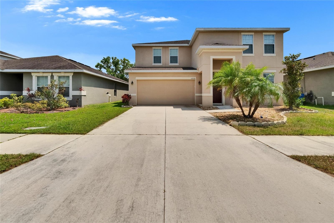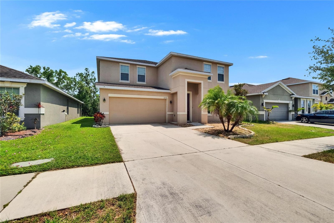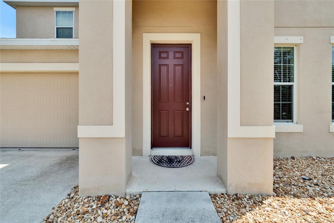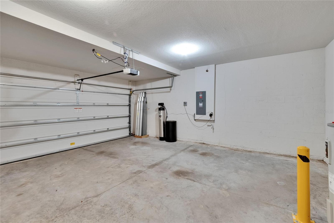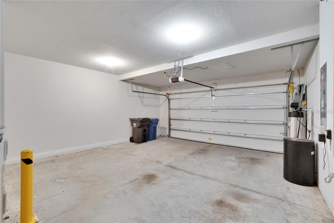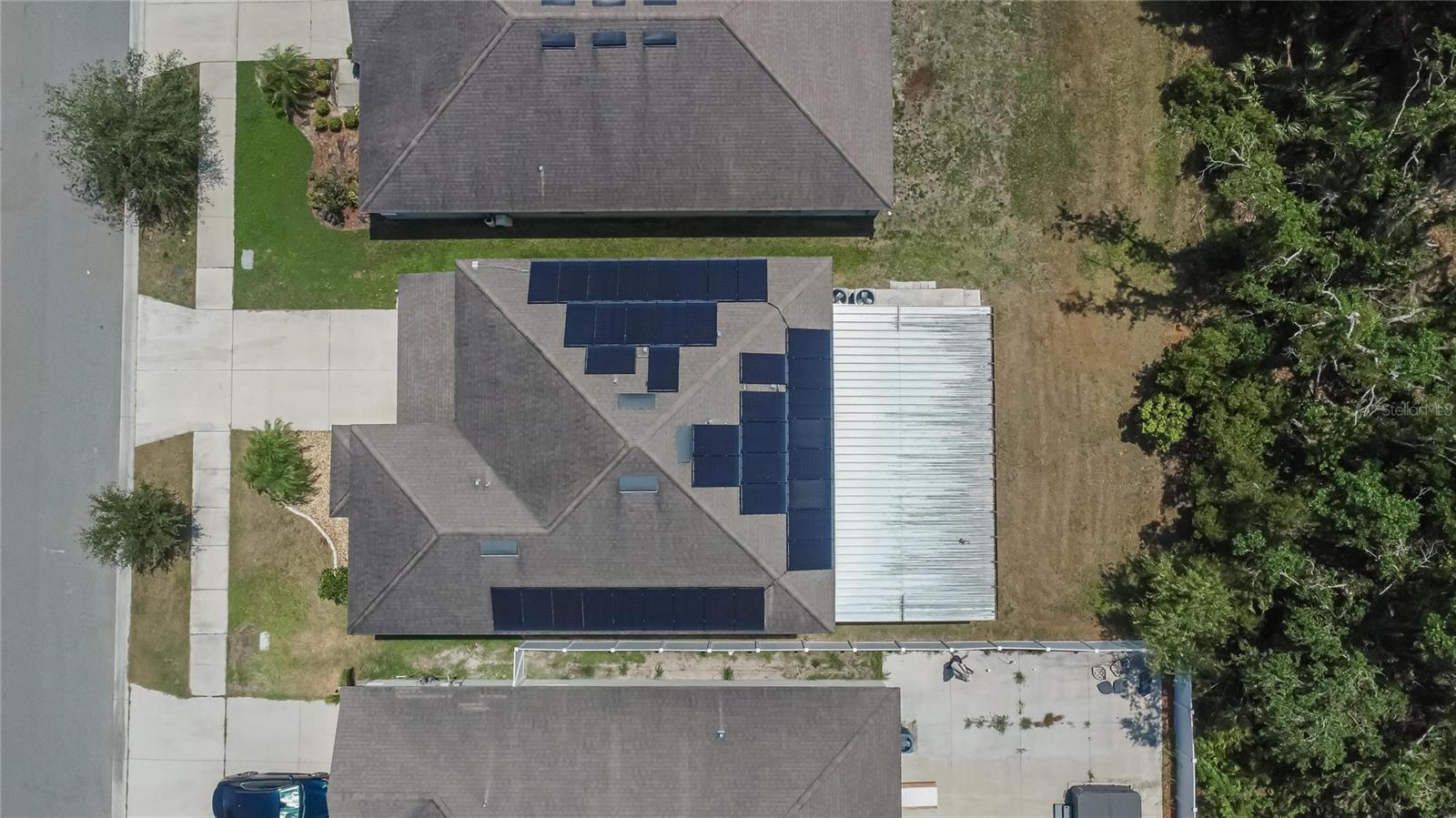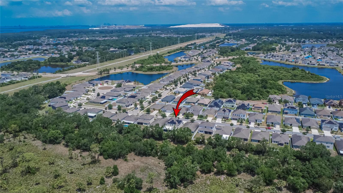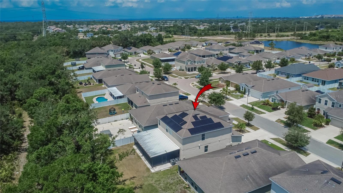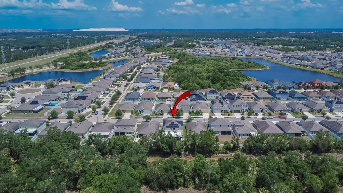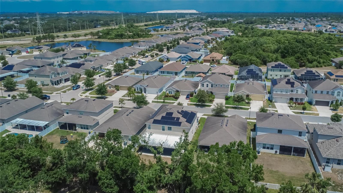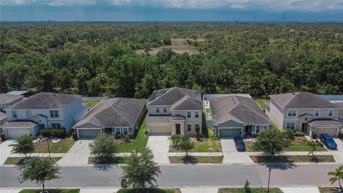12150 Ledbury Commons Drive, GIBSONTON, FL 33534
Property Photos
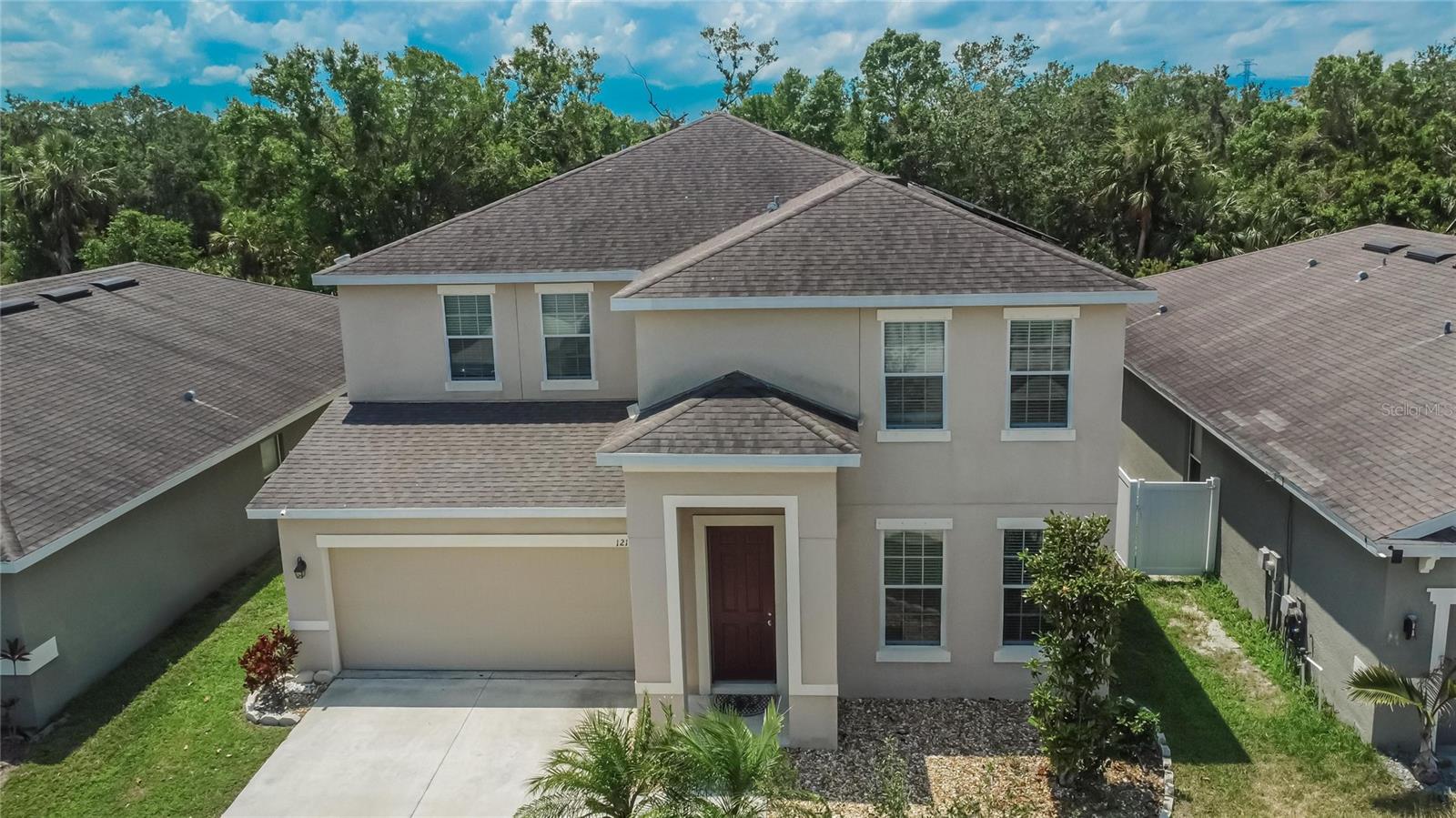
Would you like to sell your home before you purchase this one?
Priced at Only: $475,000
For more Information Call:
Address: 12150 Ledbury Commons Drive, GIBSONTON, FL 33534
Property Location and Similar Properties
- MLS#: TB8379673 ( Residential )
- Street Address: 12150 Ledbury Commons Drive
- Viewed: 2
- Price: $475,000
- Price sqft: $102
- Waterfront: No
- Year Built: 2018
- Bldg sqft: 4638
- Bedrooms: 4
- Total Baths: 3
- Full Baths: 2
- 1/2 Baths: 1
- Garage / Parking Spaces: 2
- Days On Market: 6
- Additional Information
- Geolocation: 27.8219 / -82.3644
- County: HILLSBOROUGH
- City: GIBSONTON
- Zipcode: 33534
- Subdivision: Carriage Pointe South Ph 2d2
- Provided by: ALIGN RIGHT REALTY SOUTH SHORE
- Contact: Tracey Diaz
- 813-645-4663

- DMCA Notice
-
DescriptionNeed Space? THIS EXPANSIVE HOME HAS IT ALL! Welcome to 3,436 square feet of thoughtfully designed living spaceplus a massive 720 sq ft covered and screened in lanai that stretches the entire width of the home, perfect for year round outdoor living and entertaining. Step inside to find a spacious formal living and dining area that flows seamlessly into a gourmet kitchen and oversized family room. The chefs kitchen features a large island, built in double oven, vented cooktop, stainless steel appliances, generous eat in dining area, and a large walk in pantry to keep everything organized and within reach. A powder room is also located on the first floor for everyday convenience. Upstairs, a roomy loft offers additional space for a media room, playroom, or home officewhatever suits your lifestyle. You will also find four spacious bedrooms and two full baths, including a luxurious primary suite behind double doors. The primary bedroom boasts a massive walk in closet and a spa like ensuite with dual vanities, a soaking tub beneath a large picture window, and a walk in shower. Conveniently located upstairs, the large laundry room makes everyday chores a breeze. Bonus Features: Newer HVAC units (2023 & 2024); Solar panels for energy efficiency and very low monthly electric bill; Water Softener system; Hurricane shutters; Wooded backyard for added privacy. Community amenities include pool, club house, playground, fitness center, basketball, tennis. Close to major highways, shops, restaurants, schools and other attractions. Dont miss your chance to own this beautiful, move in ready home with all the space you needinside and out!
Payment Calculator
- Principal & Interest -
- Property Tax $
- Home Insurance $
- HOA Fees $
- Monthly -
Features
Building and Construction
- Covered Spaces: 0.00
- Exterior Features: Hurricane Shutters, Sliding Doors
- Flooring: Carpet, Ceramic Tile
- Living Area: 3436.00
- Roof: Shingle
Garage and Parking
- Garage Spaces: 2.00
- Open Parking Spaces: 0.00
Eco-Communities
- Water Source: Public
Utilities
- Carport Spaces: 0.00
- Cooling: Central Air
- Heating: Central
- Pets Allowed: Cats OK, Dogs OK, Yes
- Sewer: Public Sewer
- Utilities: BB/HS Internet Available, Electricity Connected, Sewer Connected, Water Connected
Amenities
- Association Amenities: Basketball Court
Finance and Tax Information
- Home Owners Association Fee: 132.25
- Insurance Expense: 0.00
- Net Operating Income: 0.00
- Other Expense: 0.00
- Tax Year: 2024
Other Features
- Appliances: Built-In Oven, Cooktop, Dishwasher, Disposal, Dryer, Microwave, Washer
- Association Name: Arkham Services, LLC
- Association Phone: 800-235-1478
- Country: US
- Interior Features: Ceiling Fans(s), Eat-in Kitchen, Kitchen/Family Room Combo, Living Room/Dining Room Combo, Open Floorplan
- Legal Description: CARRIAGE POINTE SOUTH PHASE 2D2 LOT 31 BLOCK S
- Levels: Two
- Area Major: 33534 - Gibsonton
- Occupant Type: Vacant
- Parcel Number: U-36-30-19-A82-S00000-00031.0
- Zoning Code: PD
Nearby Subdivisions
Alafia Shores Sub 1st
Bullfrog Creek Preserve
Carriage Pointe Ph 1
Carriage Pointe South Ph 2b
Carriage Pointe South Ph 2d2
Carriage Pointe South Ph 2d3
Carriage Pte South Ph 2c 2
Florida Garden Lands Rev M
Gibsons Artesian Lands Sectio
Gibsonton On The Bay
Kings Lake
Kings Lake Ph 1b
Kings Lake Ph 2a
Kings Lake Ph 2b
Magnolia Trails
Northgate Ph 1
Not Applicable
Oaks At Bullfrog Creek
South Bay Lakes
Southgate Phase1/2
Southgate Phase12
Southwind Sub
Spivey Road
Tanglewood Preserve
Tanglewood Preserve Ph 2
Unplatted

- One Click Broker
- 800.557.8193
- Toll Free: 800.557.8193
- billing@brokeridxsites.com



