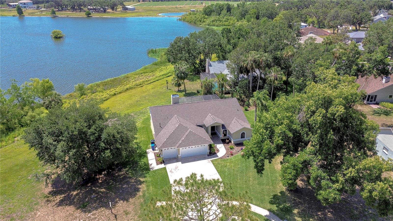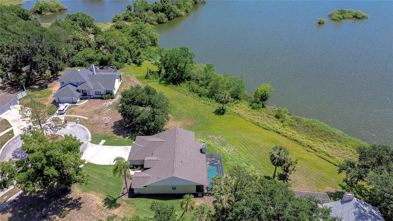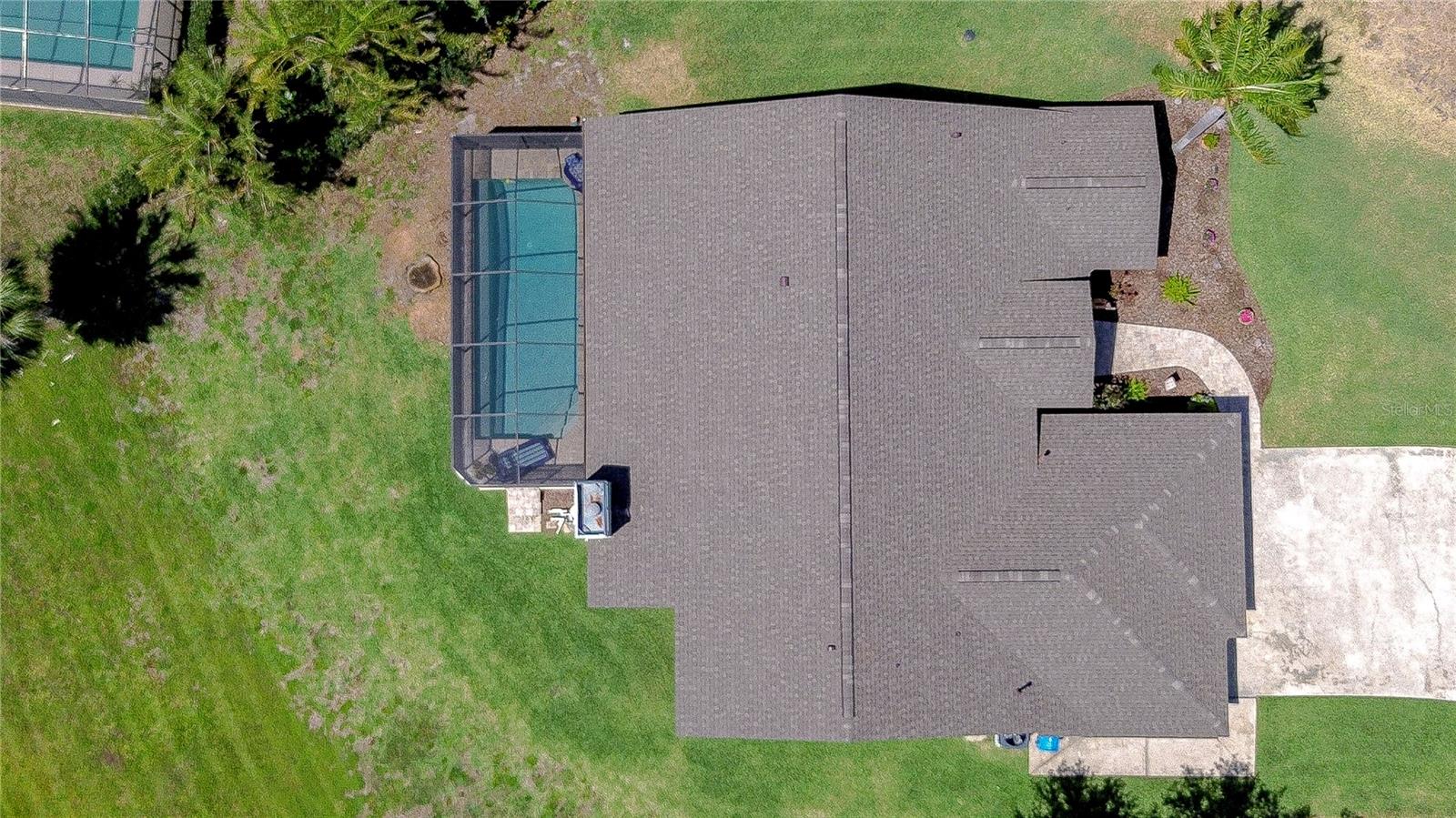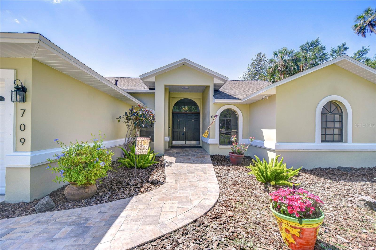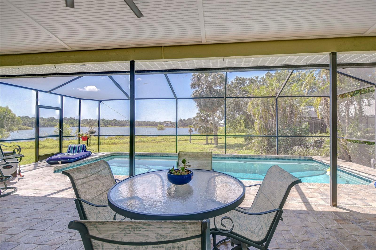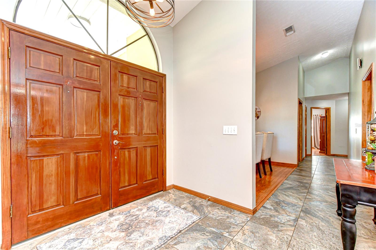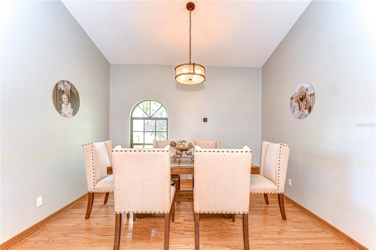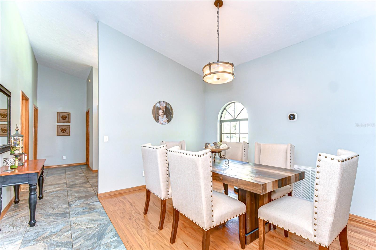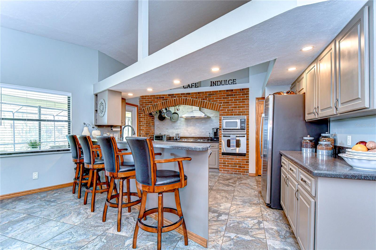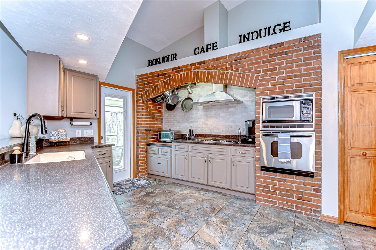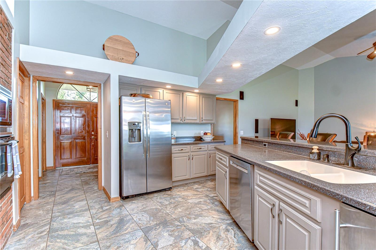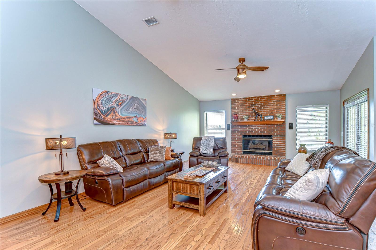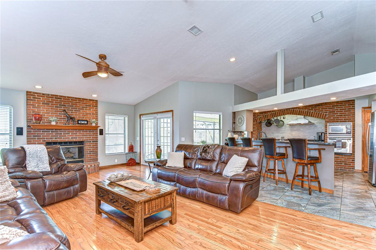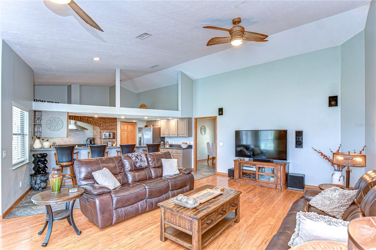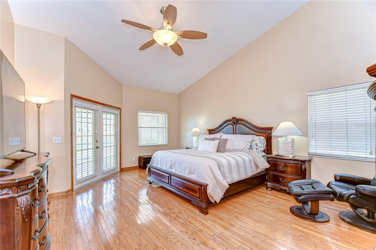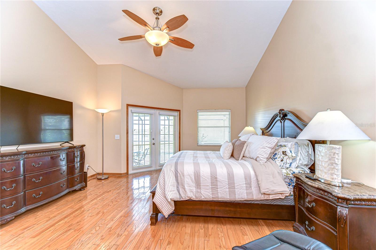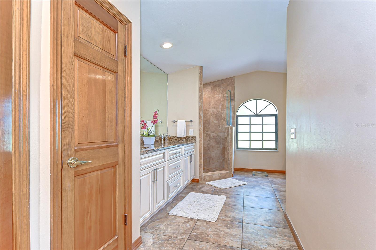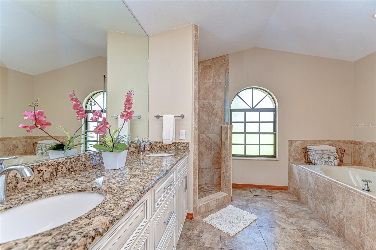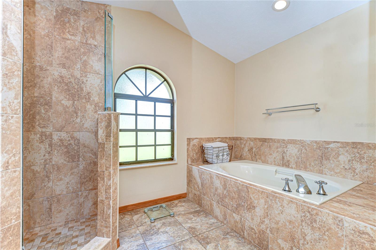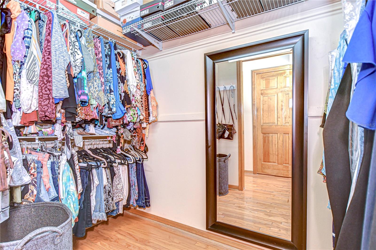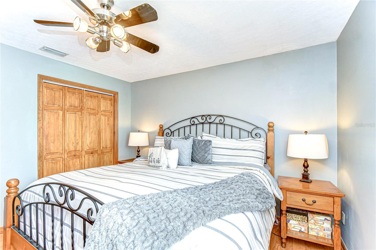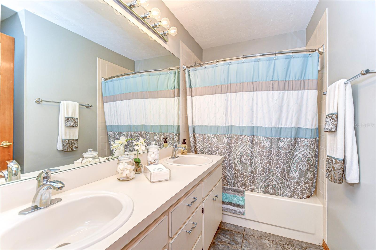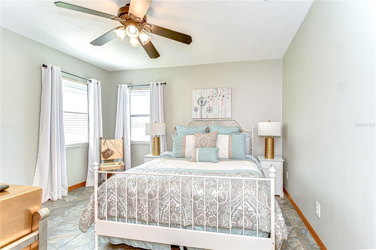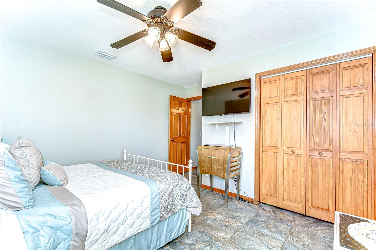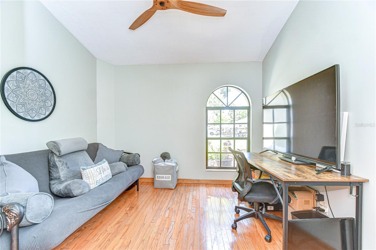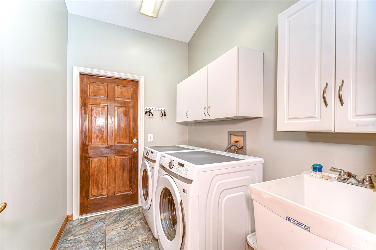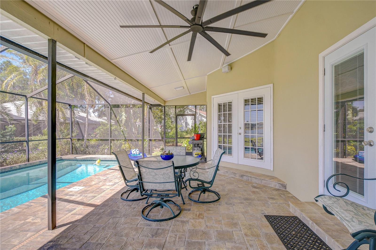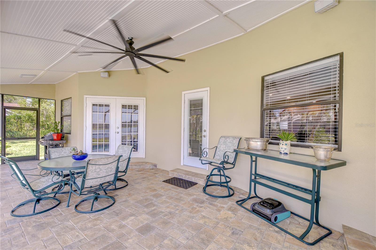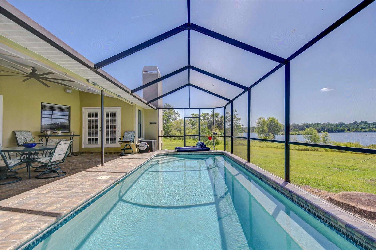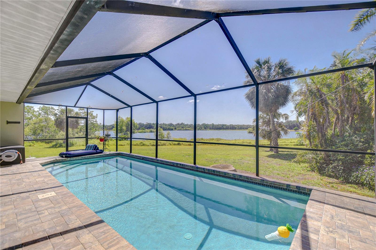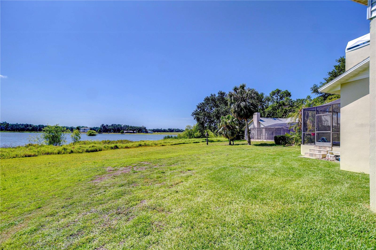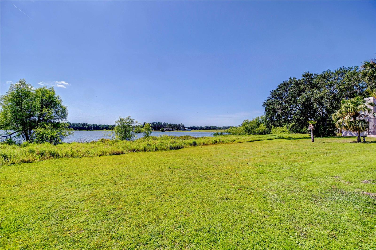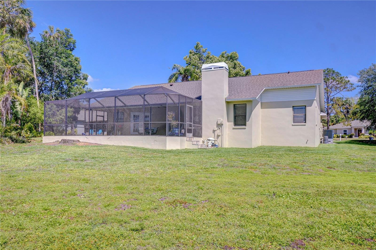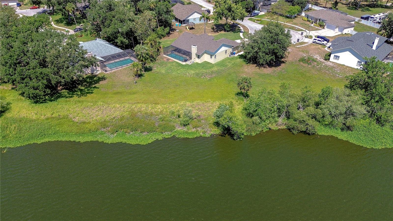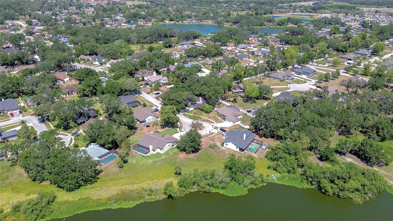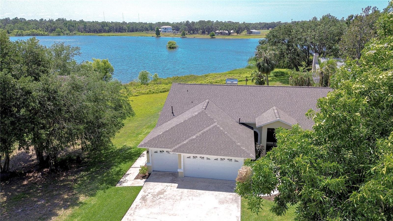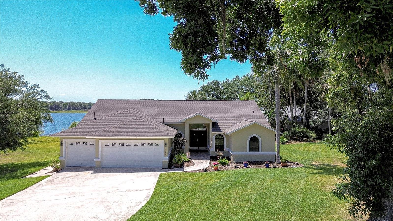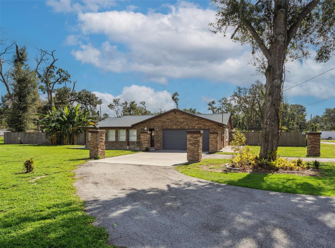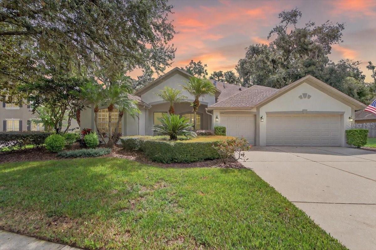709 Sportsman Park Drive, SEFFNER, FL 33584
Property Photos
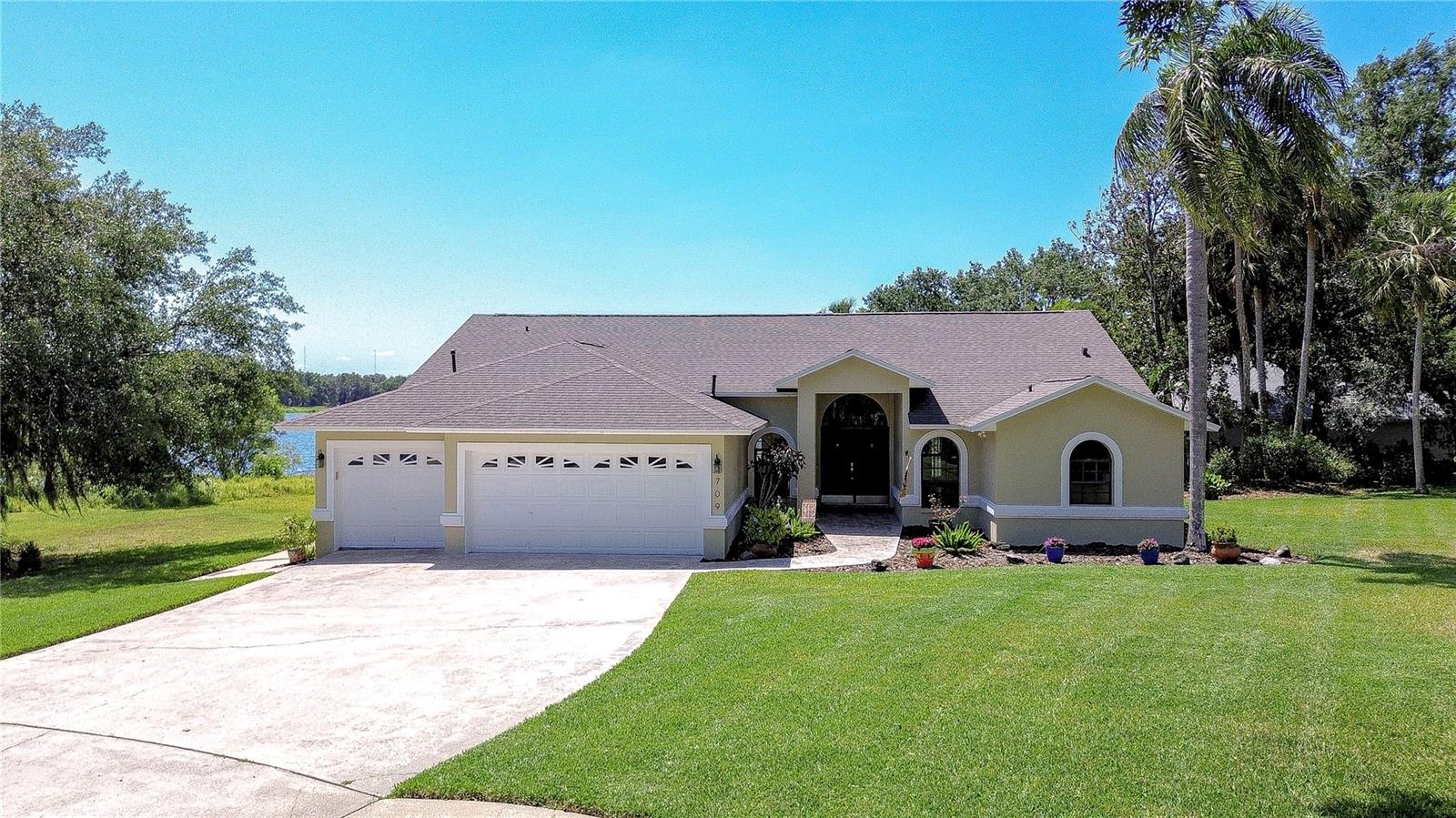
Would you like to sell your home before you purchase this one?
Priced at Only: $575,000
For more Information Call:
Address: 709 Sportsman Park Drive, SEFFNER, FL 33584
Property Location and Similar Properties
- MLS#: TB8379488 ( Residential )
- Street Address: 709 Sportsman Park Drive
- Viewed: 76
- Price: $575,000
- Price sqft: $175
- Waterfront: Yes
- Wateraccess: Yes
- Waterfront Type: Lake Front
- Year Built: 1992
- Bldg sqft: 3287
- Bedrooms: 3
- Total Baths: 2
- Full Baths: 2
- Garage / Parking Spaces: 3
- Days On Market: 130
- Additional Information
- Geolocation: 28.0025 / -82.2637
- County: HILLSBOROUGH
- City: SEFFNER
- Zipcode: 33584
- Subdivision: Hickory Hill
- Elementary School: Lopez HB
- Middle School: Burnett HB
- High School: Strawberry Crest High School
- Provided by: SIGNATURE REALTY ASSOCIATES
- Contact: Brenda Wade
- 813-689-3115

- DMCA Notice
-
DescriptionWelcome to Hickory Lake Manor a charming, tree lined neighborhood known for its custom homes and peaceful atmosphere. Nestled at the end of a quiet cul de sac, this stunning lakefront property offers a front row seat to breathtaking natural views on a pie shaped lot. Recent upgrades include a walkway to the entryway with brick pavers (2020), pool and lanai brick pavers (2020), upgraded tile flooring (approximately 2023), a new air conditioner (2024), a new lawn (2024), upgraded sprinkler system (2024), and NEW ROOF 2025! This beautifully maintained home features 3 bedrooms, 2 bathrooms, a dedicated office, and a sparkling pool. Step inside and immediately appreciate the rich details, including wood flooring, cathedral ceilings, and elegant hardwood trim throughout. The formal dining room and office are conveniently located at the front of the home, offering perfect spaces for entertaining or working from home. At the heart of the home, the kitchen impresses with charming brick accents, a built in oven and microwave, a range, under cabinet ice maker, bar seating, and direct access to the lanai. It overlooks the great room, which boasts upgraded hardwood flooring, a striking stone fireplace, and high end built in surround sound the perfect setting for gatherings and cozy evenings. The primary suite is a serene retreat featuring vaulted ceilings, French door access to the lanai, his and hers walk in closets, and a luxurious en suite bathroom that was beautifully remodeled and upgraded in 2018. Two additional spacious bedrooms are located on the opposite side of the home and share a full bath. Outdoor living is just as impressive with a screened lanai finished with upgraded brick pavers (2020), offering the perfect place to relax and enjoy the serene lake views year round. Whether you enjoy fishing, boating, or simply taking in the peaceful sights and sounds of nature, this backyard oasis is truly special. This home perfectly blends timeless charm with thoughtful modern updates a true gem in Hickory Lake Manor. Located in an unbeatable spot, this home offers easy access to it all just 15 minutes to downtown Tampa, Plant City, and Riverview. With quick connections to both I 4 and I 75, commuting, shopping, dining, and entertainment are all just moments away. Dont miss the opportunity to make it yours! Copy and paste this link to tour the home virtually: my.matterport.com/show/?m=63TkiAHNb62&mls=1
Payment Calculator
- Principal & Interest -
- Property Tax $
- Home Insurance $
- HOA Fees $
- Monthly -
Features
Building and Construction
- Covered Spaces: 0.00
- Exterior Features: French Doors, Private Mailbox, Sidewalk
- Flooring: Ceramic Tile, Wood
- Living Area: 2315.00
- Roof: Shingle
Land Information
- Lot Features: Flood Insurance Required, FloodZone, Landscaped, Street Dead-End, Paved
School Information
- High School: Strawberry Crest High School
- Middle School: Burnett-HB
- School Elementary: Lopez-HB
Garage and Parking
- Garage Spaces: 3.00
- Open Parking Spaces: 0.00
- Parking Features: Driveway, Garage Door Opener
Eco-Communities
- Pool Features: Gunite, In Ground, Screen Enclosure, Tile
- Water Source: Public
Utilities
- Carport Spaces: 0.00
- Cooling: Central Air
- Heating: Central, Electric, Heat Pump
- Pets Allowed: Yes
- Sewer: Septic Tank
- Utilities: BB/HS Internet Available, Cable Available, Cable Connected, Electricity Available, Electricity Connected, Fiber Optics, Phone Available, Propane, Sewer Connected, Sprinkler Meter, Water Available, Water Connected
Finance and Tax Information
- Home Owners Association Fee: 125.00
- Insurance Expense: 0.00
- Net Operating Income: 0.00
- Other Expense: 0.00
- Tax Year: 2024
Other Features
- Appliances: Built-In Oven, Cooktop, Dishwasher, Electric Water Heater, Exhaust Fan, Ice Maker, Microwave, Range Hood
- Association Name: Ernest Mott-Smith
- Country: US
- Interior Features: Cathedral Ceiling(s), Ceiling Fans(s), High Ceilings, In Wall Pest System, Kitchen/Family Room Combo, Open Floorplan, Primary Bedroom Main Floor, Solid Surface Counters, Split Bedroom, Stone Counters, Vaulted Ceiling(s), Walk-In Closet(s)
- Legal Description: HICKORY LAKES MANOR LOT 8 BLOCK 3
- Levels: One
- Area Major: 33584 - Seffner
- Occupant Type: Owner
- Parcel Number: U-36-28-20-26P-000003-00008.0
- Style: Florida
- View: Pool, Trees/Woods, Water
- Views: 76
- Zoning Code: PD
Similar Properties
Nearby Subdivisions
Acreage
Brandon Groves Sec One
Brandon Groves Sec Two
Cash Acres
Chestnut Forest
Darby Lake
Davis Heather Estates
Diamond Ridge
Florablu Estates
Gray Moss Hill Add
Hamilton Place Sub
Hickory Hill
Hickory Hill Sub Ph
Hickory Lakes Manor
Imperial Oaks Ph 1
Imperial Oaks Ph 2
Kingsway Oaks
Kingsway Oaks Ph 1
Kingsway Oaks Unit 2
Kingsway Ph 2
Lake Weeks Ph 1
Lynwood Park
Mango Hills
Mango Terrace
Oak Glen Sub
Old Hillsborough Estates
Parsons Woods Ph 2
Pemberton Creek Sub Se
Presidential Manor
Presidential Manor Unit 2a
Reserve At Hunters Lake
Scanlon Country Estates
Seffner Park
Shangri La Ii Sub Phas
Shangri La Sub
Sleepy Hollow Sub
Tangelo Terrace Estates
The Groves North
Toulon Ph 3a
Toulonphase 2
Unplatted
Wheeler Ridge
Williams Pointe

- One Click Broker
- 800.557.8193
- Toll Free: 800.557.8193
- billing@brokeridxsites.com



