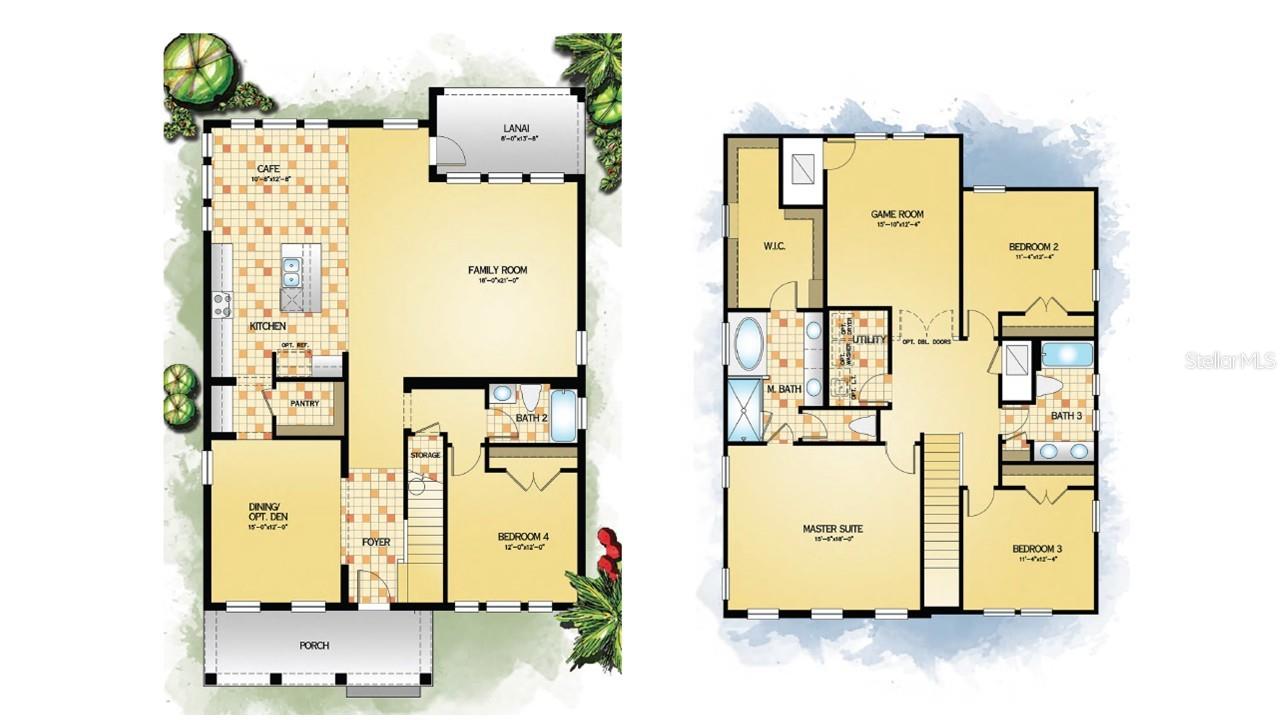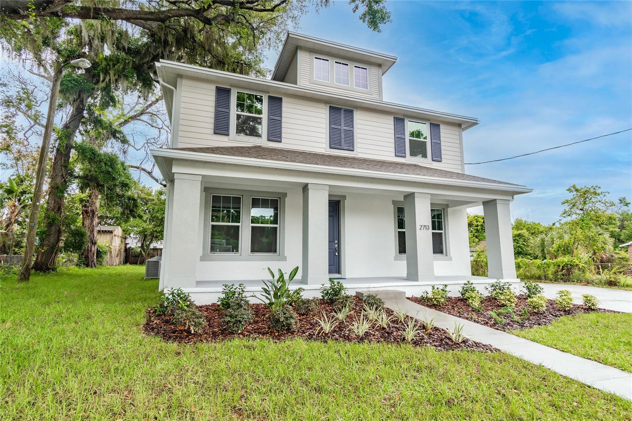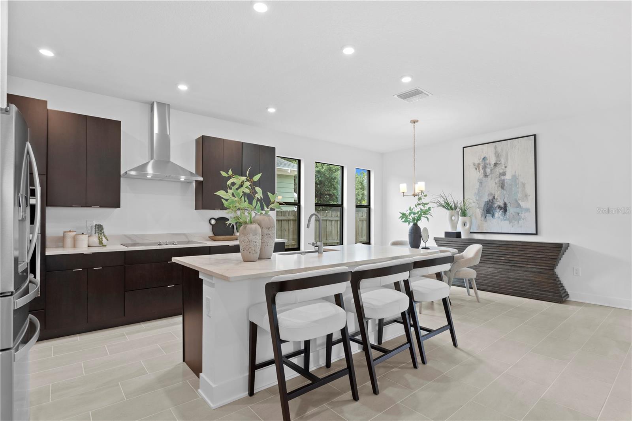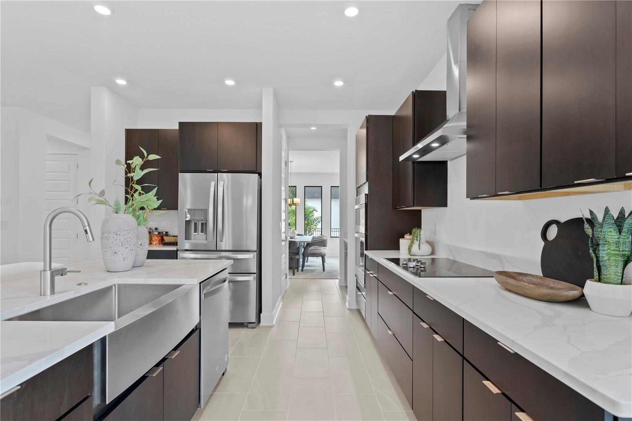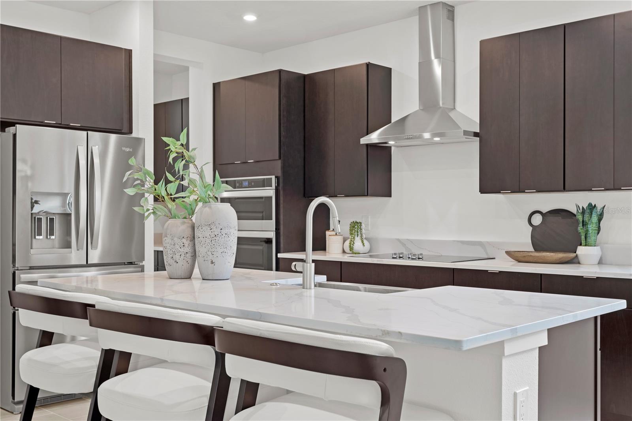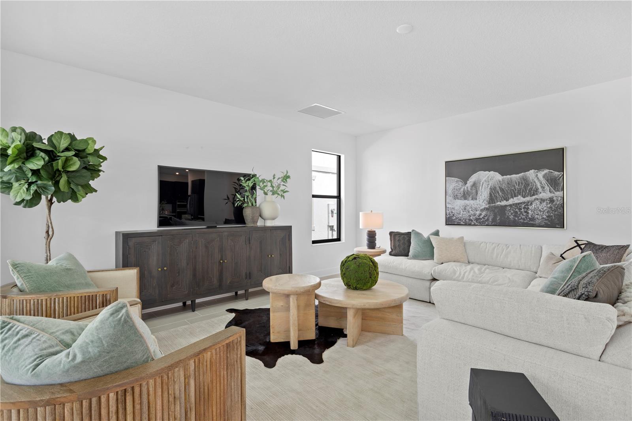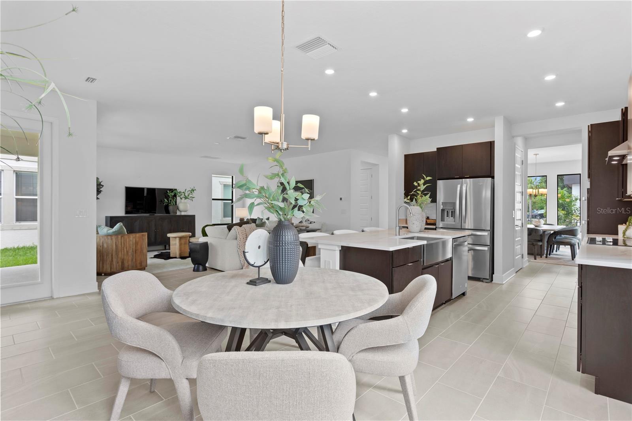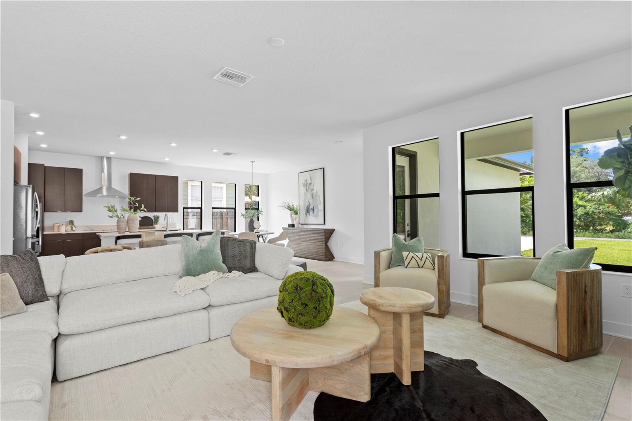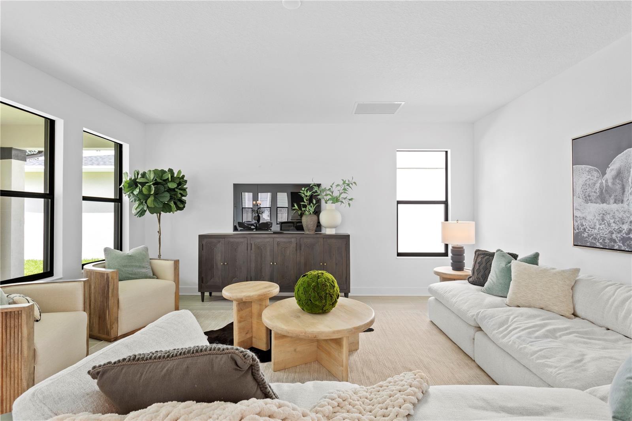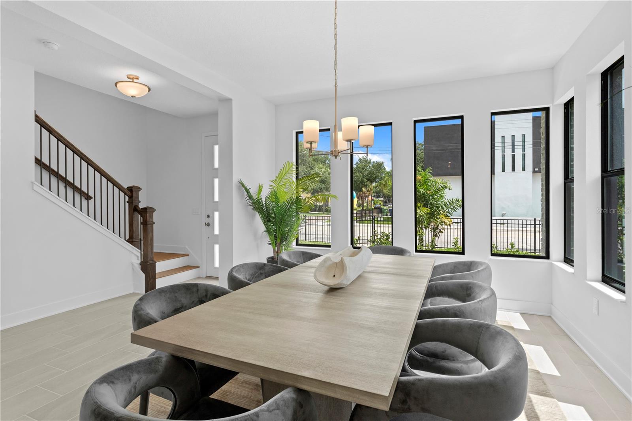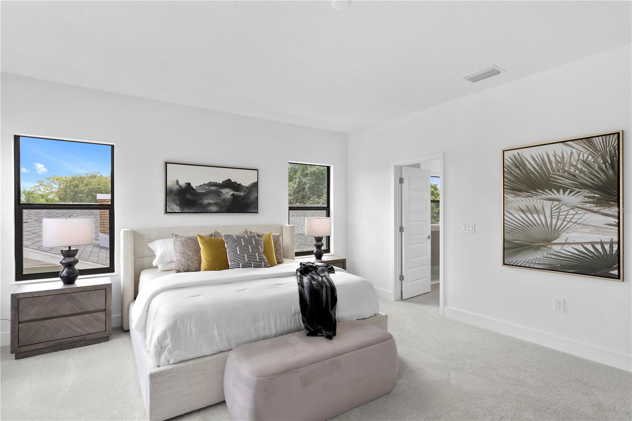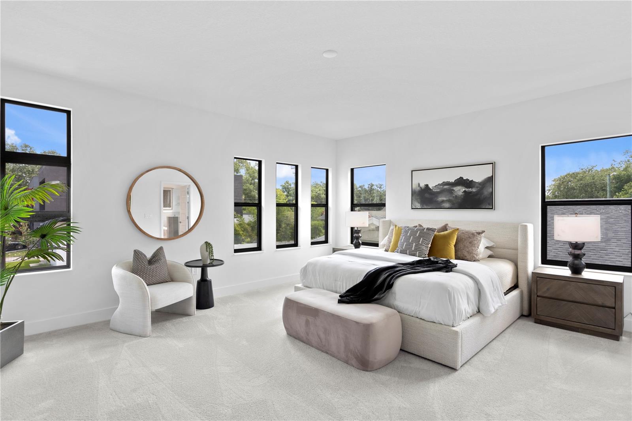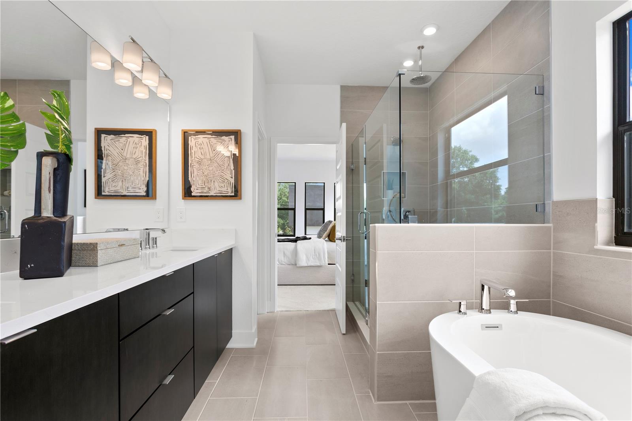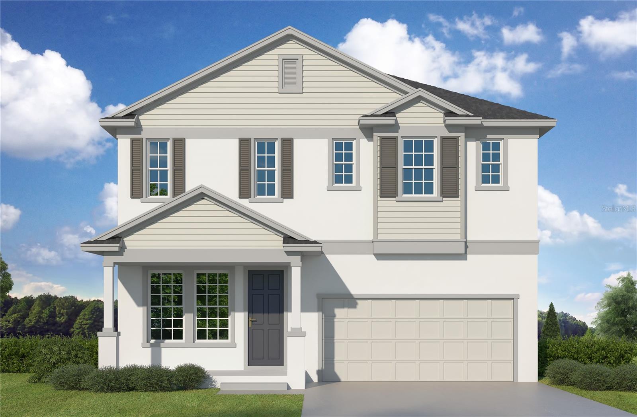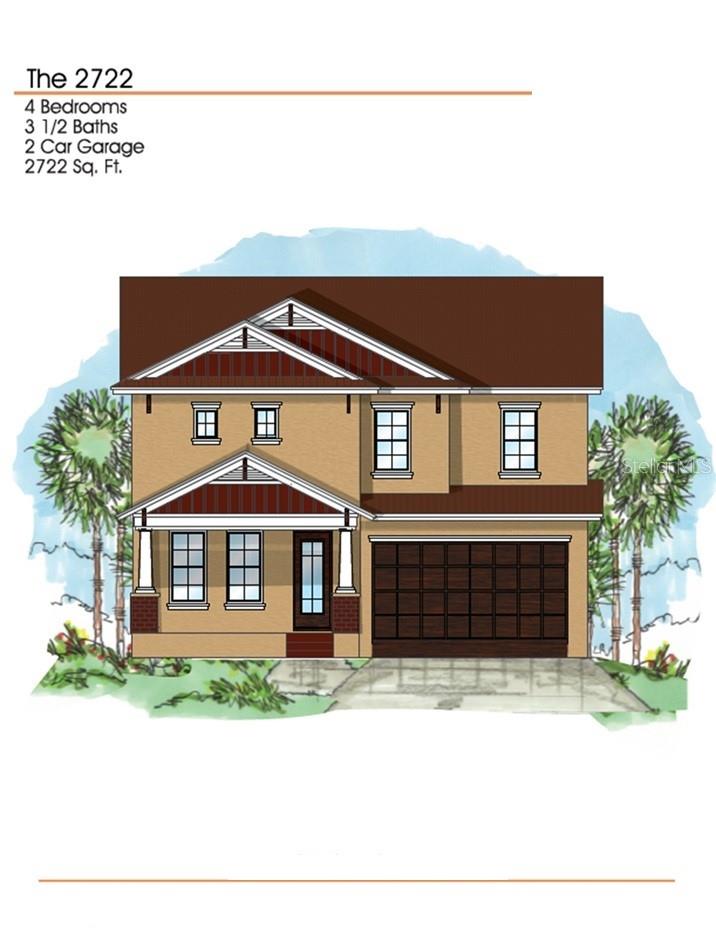114 Plymouth Street, TAMPA, FL 33603
Active
Property Photos
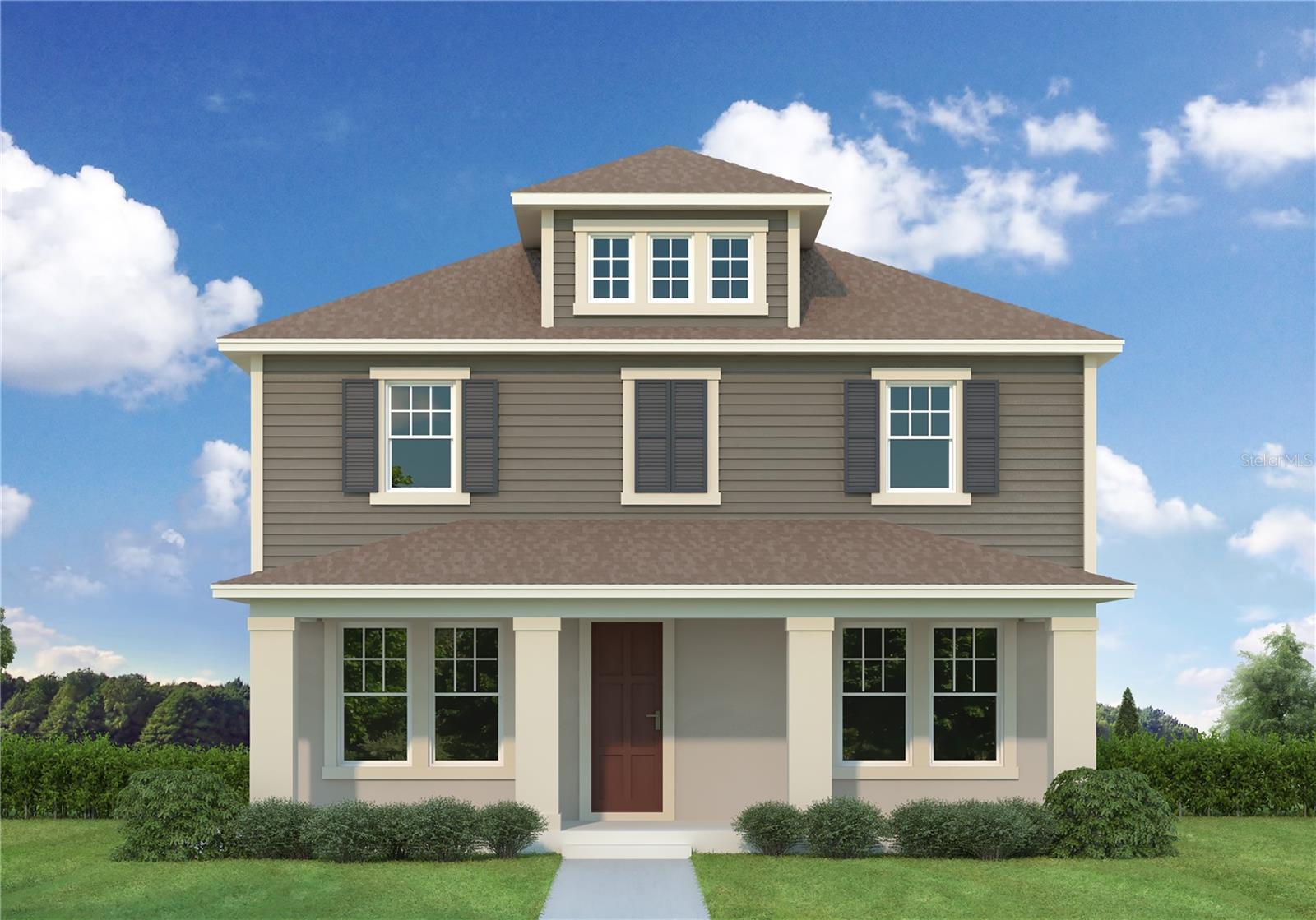
Would you like to sell your home before you purchase this one?
Priced at Only: $974,990
For more Information Call:
Address: 114 Plymouth Street, TAMPA, FL 33603
Property Location and Similar Properties
- MLS#: TB8379388 ( Residential )
- Street Address: 114 Plymouth Street
- Viewed: 277
- Price: $974,990
- Price sqft: $329
- Waterfront: No
- Year Built: 2025
- Bldg sqft: 2963
- Bedrooms: 4
- Total Baths: 3
- Full Baths: 3
- Garage / Parking Spaces: 2
- Days On Market: 262
- Additional Information
- Geolocation: 27.9731 / -82.462
- County: HILLSBOROUGH
- City: TAMPA
- Zipcode: 33603
- Subdivision: Tampa Heights
- Elementary School: Graham HB
- Middle School: Stewart HB
- High School: Hillsborough HB
- Provided by: DOMAIN REALTY LLC
- Contact: Kevin Robles
- 813-580-8113

- DMCA Notice
-
DescriptionUnder Construction. New construction in Tampa Heights just steps away from Plymouth Park! Includes an enhanced storm protection package with IMPACT WINDOWS, impact glass exterior doors (where applicable), and a 50 AMP generator inlet for portable generators (generator and inlet cord not included).* This pristine lot in Tampa Heights is 143 deep, allowing a 2 car detached garage with alley access in the rear, generous backyard space, and a 2,900 sq/ft home with room to spare! This luxurious home offers 4 bedrooms and 3 bathrooms, and an expansive bonus room perfect for a home theatre, providing modern comfort and convenience. Located just minutes from some of the best restaurants and breweries in Tampa, including Armature Works, Ulele, and Angry Chair Brewing, this home puts you at the center of the Heights thriving food and social scene. Dont miss this rare opportunityplease contact one of our New Home Specialists for more info! *Photos are of a similar, completed Osprey C
Payment Calculator
- Principal & Interest -
- Property Tax $
- Home Insurance $
- HOA Fees $
- Monthly -
Features
Building and Construction
- Builder Model: Osprey C
- Builder Name: Domain Homes
- Covered Spaces: 0.00
- Exterior Features: Lighting, Rain Gutters, Sidewalk, Sprinkler Metered
- Flooring: Carpet, Ceramic Tile
- Living Area: 2963.00
- Roof: Shingle
Property Information
- Property Condition: Under Construction
Land Information
- Lot Features: City Limits, Sidewalk, Paved
School Information
- High School: Hillsborough-HB
- Middle School: Stewart-HB
- School Elementary: Graham-HB
Garage and Parking
- Garage Spaces: 2.00
- Open Parking Spaces: 0.00
- Parking Features: Driveway, Garage Door Opener
Eco-Communities
- Green Energy Efficient: Appliances, Windows
- Water Source: Public
Utilities
- Carport Spaces: 0.00
- Cooling: Central Air
- Heating: Central
- Pets Allowed: Yes
- Sewer: Public Sewer
- Utilities: BB/HS Internet Available, Cable Available, Electricity Connected, Sprinkler Meter, Water Connected
Finance and Tax Information
- Home Owners Association Fee: 0.00
- Insurance Expense: 0.00
- Net Operating Income: 0.00
- Other Expense: 0.00
- Tax Year: 2024
Other Features
- Appliances: Dishwasher, Disposal, Electric Water Heater, Microwave, Range
- Country: US
- Interior Features: Built-in Features, Eat-in Kitchen, In Wall Pest System, Kitchen/Family Room Combo, Thermostat, Tray Ceiling(s), Walk-In Closet(s)
- Legal Description: LOT 4, BLOCK 4, "REVISED MAP OF DEVON PARK"
- Levels: Two
- Area Major: 33603 - Tampa / Seminole Heights
- Occupant Type: Vacant
- Parcel Number: A-12-29-18-4QO-000004-00004.0
- Style: Contemporary, Mid-Century Modern
- Views: 277
- Zoning Code: RS-50
Similar Properties
Nearby Subdivisions
4ri Central Park Blks 1 2 4 T
Arlington Heights
Beulah
Blacks W C Second Addition Cor
Buffalo Heights
Buffalo Park 2nd Add
Central Park
Central Park Blks 13 14 15 16
Chelsea
Clearfield Crossings
Demorest
Eureka Rev Map
Fairburn
Farnsworth Add To Oak Village
Garrett Heights Sub
Goods Add To Tampa
Grand View
Hagle Sub
Hamners Marjory B First Add
Hankins Virginia Heights
Hanley Heights
Jones B U
La Vergne 1st Add
Lesleys
Louisa Rev Map
Magnolia Court
Maxwellton Sub Correct
Mc Davids East Seminole Subdi
Meadowbrook
Mendenhall Terrace
Morales Grove Park
Nebraska Heights
North Riverside
Not On List
Orangedale Park
Palmaria
Record Grove
River Haven
Rivercrest
Rivercrest Seminole Heights
Riverside Estates
Riverside Heights
Riverside North
Robles Sub 2
Rosedale North
Roslyn Homes
Seminole Heights Of North Tamp
Shawdowlawn 1st Add
Stratford Place
Suarez Sub
Suburb Royal
Sunshine Park Rev Map
Tampa Heights
Taylors Ll Sub 1
Thomas D L New Sub
Unplatted
Wellswood Annex
Wellswood Estates
Wellswood Sec A
Western Heights
Wisharts Rep
Witchmere Resub Of Lt

- One Click Broker
- 800.557.8193
- Toll Free: 800.557.8193
- billing@brokeridxsites.com



