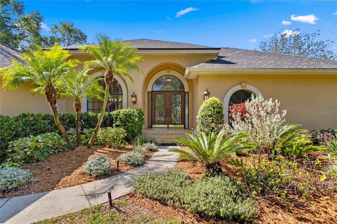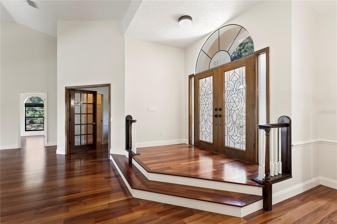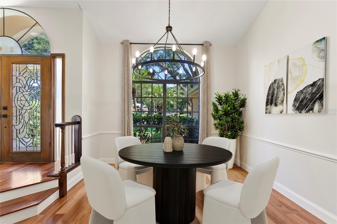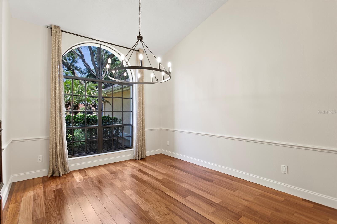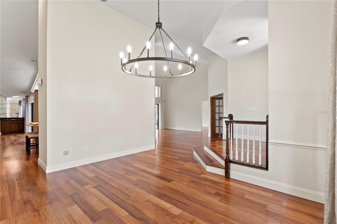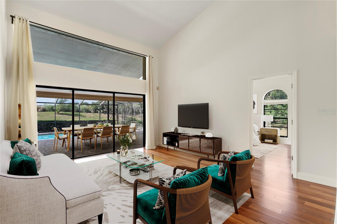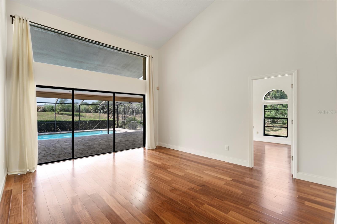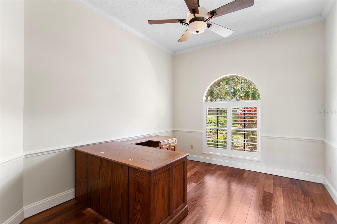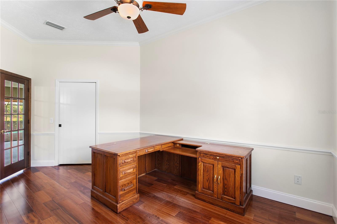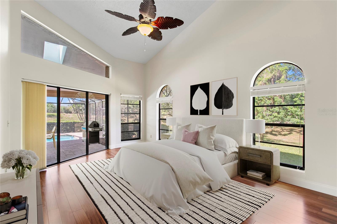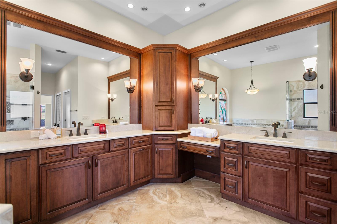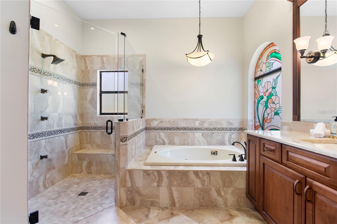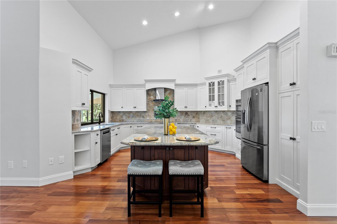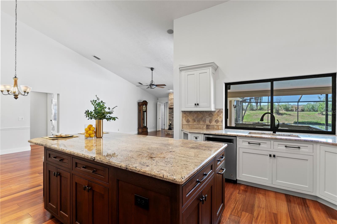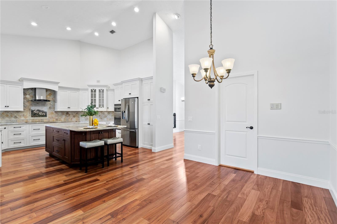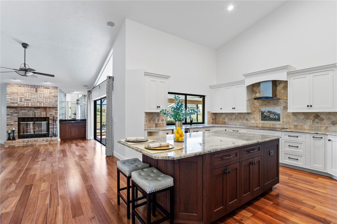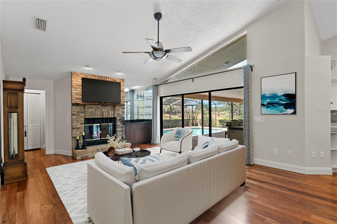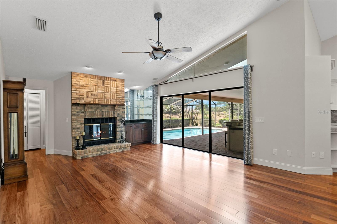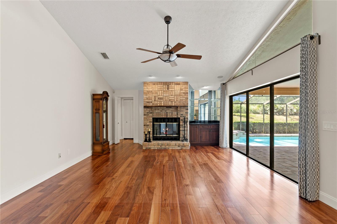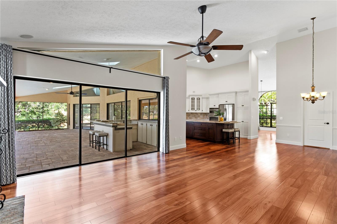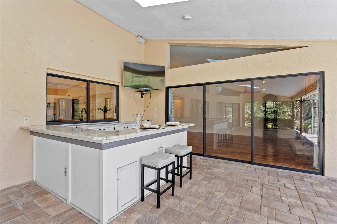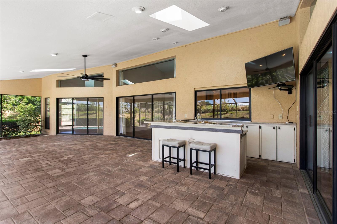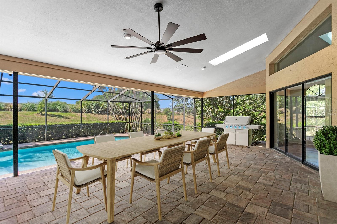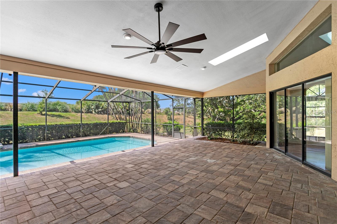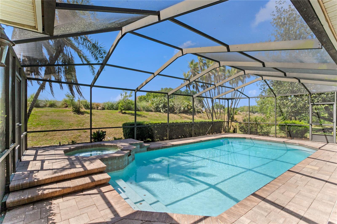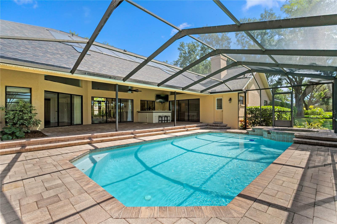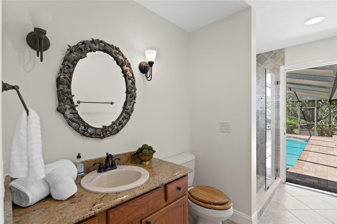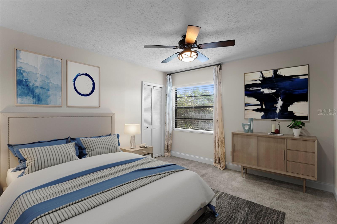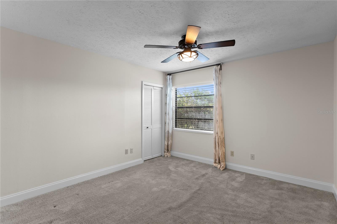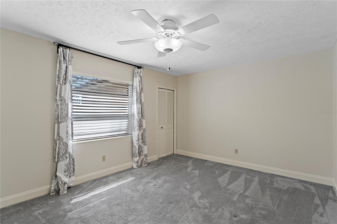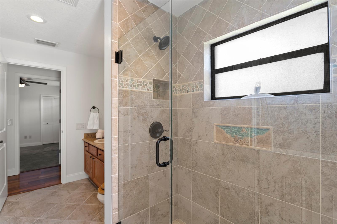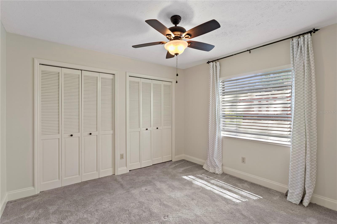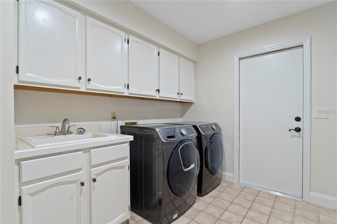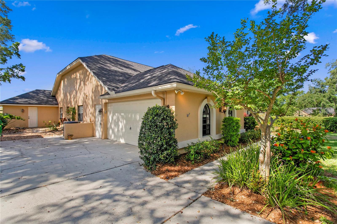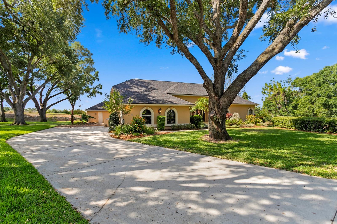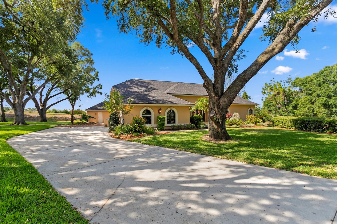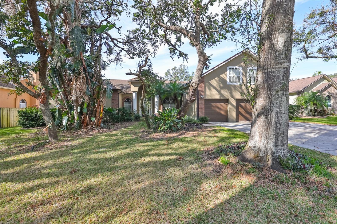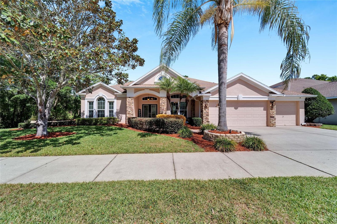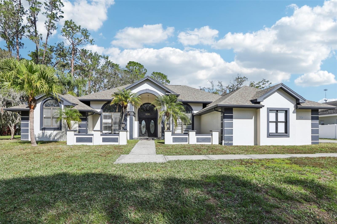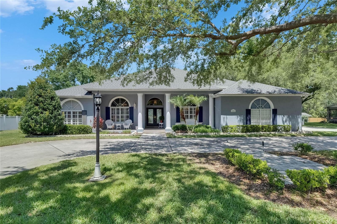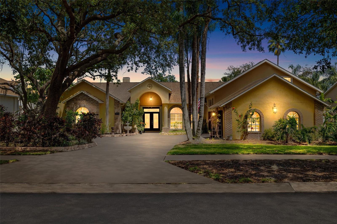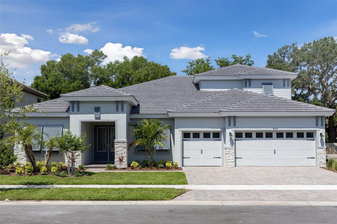2513 Buckhorn Run Drive, VALRICO, FL 33596
Property Photos
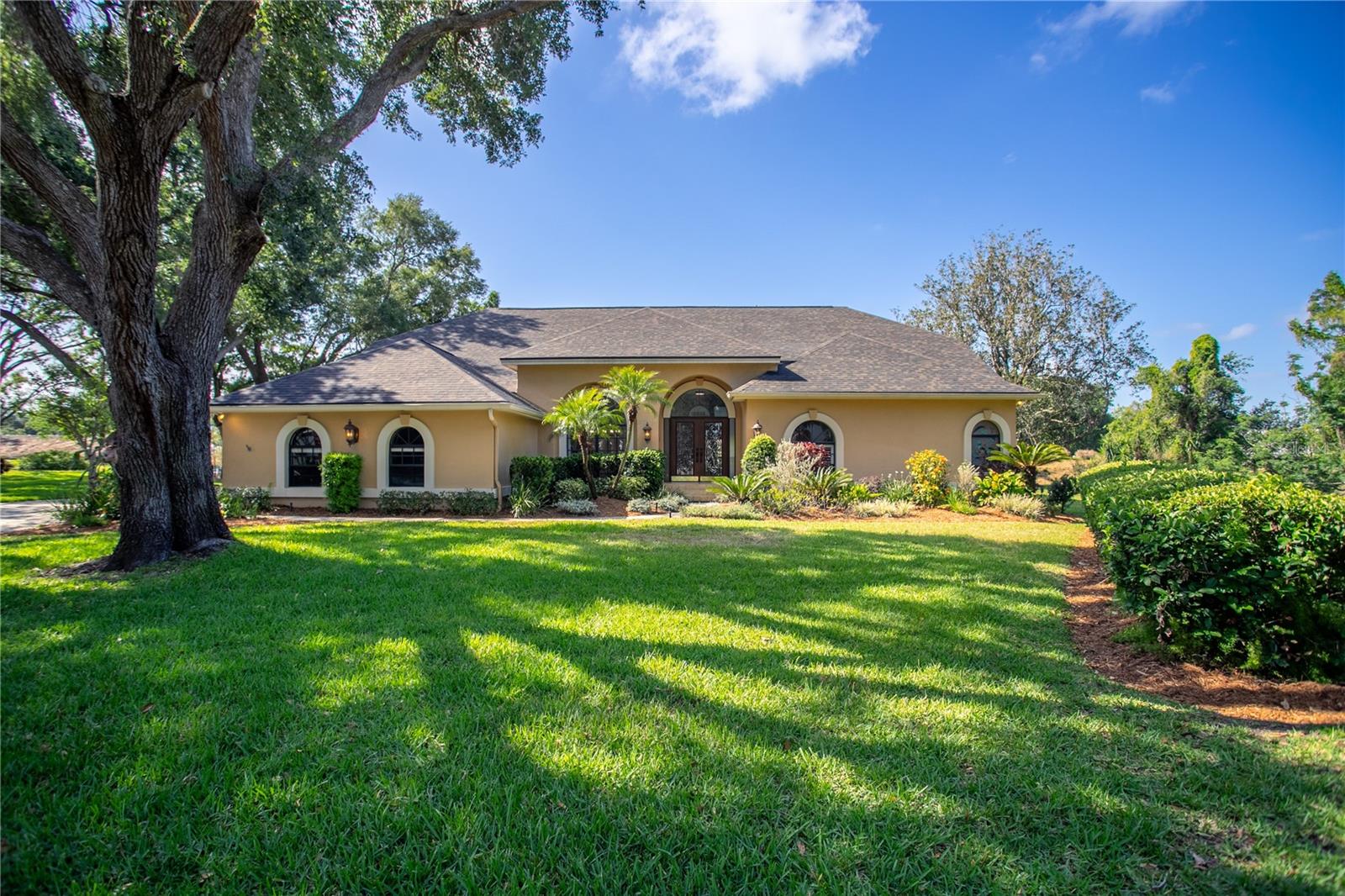
Would you like to sell your home before you purchase this one?
Priced at Only: $724,000
For more Information Call:
Address: 2513 Buckhorn Run Drive, VALRICO, FL 33596
Property Location and Similar Properties
- MLS#: TB8379326 ( Residential )
- Street Address: 2513 Buckhorn Run Drive
- Viewed: 2
- Price: $724,000
- Price sqft: $166
- Waterfront: No
- Year Built: 1989
- Bldg sqft: 4352
- Bedrooms: 4
- Total Baths: 3
- Full Baths: 3
- Garage / Parking Spaces: 2
- Days On Market: 11
- Additional Information
- Geolocation: 27.8975 / -82.2417
- County: HILLSBOROUGH
- City: VALRICO
- Zipcode: 33596
- Subdivision: Buckhorn Run
- Elementary School: Buckhorn
- Middle School: Mulrennan
- High School: Durant
- Provided by: COMPASS FLORIDA LLC
- Contact: Kerry Lather
- 305-851-2820

- DMCA Notice
-
DescriptionTasteful elegance and timeless style set off this lovely 4 bedroom, 3 full bath pool home in Buckhorn Run, an exclusive enclave and one of Valricos most desirable neighborhoods. Situated on a generous 18,921sf cul de sac lot, this home has been lovingly cared for and beautifully maintained by the original owners. Light and bright dining room, pool view living room, and flexible den/office space flank the entryway, and highlights such as freshly painted interior, Brazilian oak flooring, soaring 15 foot vaulted ceilings, glass doors opening to the outdoor living space, and lovely transom windows are all featured throughout the home. A spacious owners retreat with natural light, convenient sliders to the sparkling pool, ensuite bathroom with garden tub and large separate shower, dual vanities, private water closet, walk in closet and large secondary closet provides a tranquil haven from the rest of the home. The newly updated chefs kitchen features granite countertops with a center island and breakfast bar, stone tile backsplash with custom glass tile mosaic, custom built cabinetry, stainless steel appliances, and separate kitchen nook, with combination laundry/mud room off the oversized 2 car garage with new epoxy flooring. The large family room with vaulted ceiling and built in bar invites you to unwind at the wood burning fireplace, enjoying soothing pool views and a relaxed setting. The incredible outdoor living space features a covered entertainment area, outdoor kitchen with large dining area/bar and TV, sparkling pool & spa, full pool bath, and a large yard featuring mature landscaping and oak trees for splendid shade. Three additional bedrooms with generous closet space and new carpet, two sharing a Jack n Jill style bathroom with two sink areas, and the third bedroom, utilizing the full pool bath, complete the living space. Additional features include a newer roof (2021), heat pump (2021), Samsung washer & dryer (2019), solar panels for heating pool, central vacuum system, landscape irrigation sprinkler system with reclaimed water, an oversized two car garage with built in shelving and storage, plus a large front drive providing ample additional parking space. Low HOA fee of $395/year. Buckhorn Run offers convenient access to the Tampa Bay Areas best schools, hospitals, shopping, dining, sports & entertainment, TIA Airport, Downtown Tampa, Downtown St. Pete, Bay Area beaches, championship golf courses, Buckhorn Golf Club, and much more! Grandfather clock, office desk and family room curtains do not convey.
Payment Calculator
- Principal & Interest -
- Property Tax $
- Home Insurance $
- HOA Fees $
- Monthly -
Features
Building and Construction
- Covered Spaces: 0.00
- Exterior Features: Garden, Lighting, Outdoor Grill, Outdoor Kitchen, Rain Gutters, Sliding Doors, Storage
- Flooring: Carpet, Tile, Wood
- Living Area: 3190.00
- Roof: Shingle
Land Information
- Lot Features: Cul-De-Sac, Irregular Lot, Landscaped, Near Golf Course, Oversized Lot, Street Dead-End, Paved, Private
School Information
- High School: Durant-HB
- Middle School: Mulrennan-HB
- School Elementary: Buckhorn-HB
Garage and Parking
- Garage Spaces: 2.00
- Open Parking Spaces: 0.00
- Parking Features: Curb Parking, Driveway, Garage Door Opener, Garage Faces Side, On Street, Parking Pad
Eco-Communities
- Green Energy Efficient: Pool
- Pool Features: Deck, Gunite, Heated, In Ground, Lighting, Outside Bath Access, Screen Enclosure, Solar Heat
- Water Source: Public
Utilities
- Carport Spaces: 0.00
- Cooling: Central Air
- Heating: Central, Electric
- Pets Allowed: Yes
- Sewer: Public Sewer
- Utilities: BB/HS Internet Available, Cable Available, Electricity Available, Electricity Connected, Propane, Sewer Available, Sewer Connected, Sprinkler Meter, Sprinkler Recycled, Water Available, Water Connected
Finance and Tax Information
- Home Owners Association Fee: 395.00
- Insurance Expense: 0.00
- Net Operating Income: 0.00
- Other Expense: 0.00
- Tax Year: 2024
Other Features
- Appliances: Built-In Oven, Convection Oven, Cooktop, Dishwasher, Dryer, Electric Water Heater, Microwave, Range, Range Hood, Refrigerator, Washer
- Association Name: University Properties - Richard Bailey
- Association Phone: 813-980-1000
- Country: US
- Furnished: Unfurnished
- Interior Features: Ceiling Fans(s), Central Vaccum, Dry Bar, Eat-in Kitchen, High Ceilings, Kitchen/Family Room Combo, Living Room/Dining Room Combo, Primary Bedroom Main Floor, Split Bedroom, Stone Counters, Thermostat, Vaulted Ceiling(s), Walk-In Closet(s), Window Treatments
- Legal Description: BUCKHORN RUN LOT 19
- Levels: One
- Area Major: 33596 - Valrico
- Occupant Type: Vacant
- Parcel Number: U-06-30-21-365-000000-00019.0
- Style: Ranch, Traditional
- View: Garden, Pool, Trees/Woods
- Zoning Code: RSC-3
Similar Properties
Nearby Subdivisions
Bloomingdale
Bloomingdale Oaks
Bloomingdale Sec A
Bloomingdale Sec Aa Gg Uni
Bloomingdale Sec B
Bloomingdale Sec Bb Ph
Bloomingdale Sec Bl 28
Bloomingdale Sec Dd Ph
Bloomingdale Sec F F
Bloomingdale Sec J J
Bloomingdale Sec Ll
Bloomingdale Sec Ll Unit 1
Bloomingdale Sec M
Bloomingdale Sec O
Bloomingdale Sec R
Bloomingdale Sec W
Bloomingdale Section Bl 28
Bloomingdale Section R
Buckhorn
Buckhorn Fifth Add
Buckhorn Fifth Add Unit 1
Buckhorn Golf Club Estates Pha
Buckhorn Preserve
Buckhorn Preserve Ph 1
Buckhorn Preserve Ph 2
Buckhorn Run
Buckhorn Second Add
Buckhorn Unit 2
Chickasaw Meadows
Crestwood Estates
Emerald Creek
Harvest Field
Huntington Woods
Legacy Ridge
Lithia Ridge
Lithia Ridge Ph I
Oakdale Riverview Estates Un 3
Ranch Road Groves
Ranch Road Groves Unit 2b
Ridge Dale
Ridgewood Estates
River Crossing Estates Ph 4
River Hills
River Hills Country Club
River Hills Country Club Parce
River Hills Country Club Ph
River Ridge Reserve
Shetland Ridge
Sugarloaf Ridge
Tevalo Hills
The Estates
Timber Knoll Sub
Twin Lakes
Twin Lakes Parcels
Twin Lakes Parcels A1 B1 And C
Twin Lakes Parcels A2 B2
Twin Lakes Parcels D1 D3 E
Twin Lakes Parcels D1 D3 & E
Twin Lakes Prcl E2
Twin Lakes Prcls A1 B1 C
Unplatted
Vivir

- One Click Broker
- 800.557.8193
- Toll Free: 800.557.8193
- billing@brokeridxsites.com



