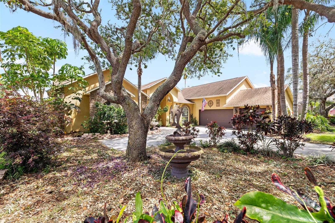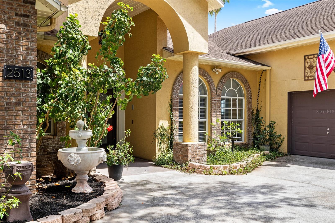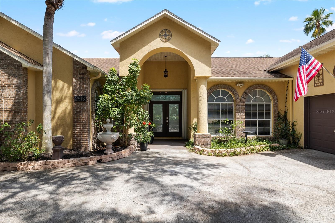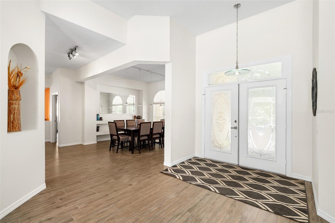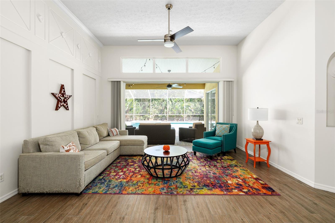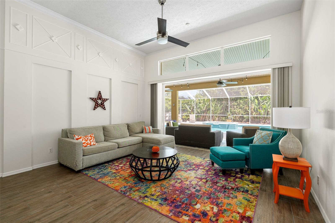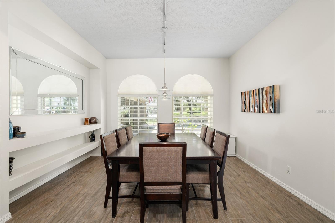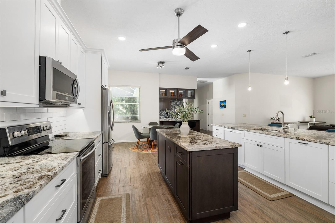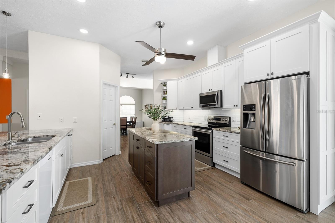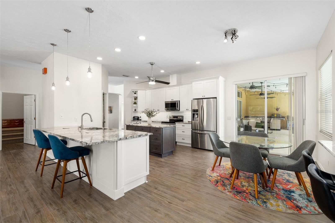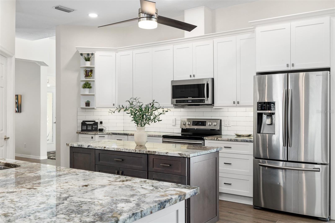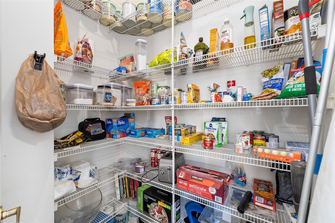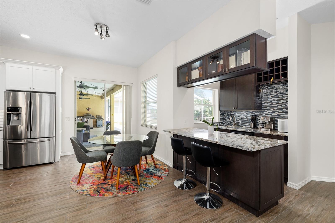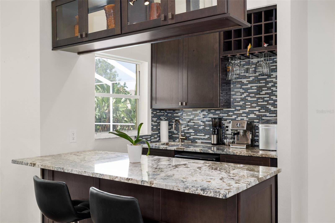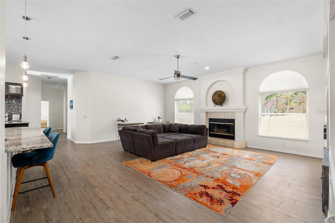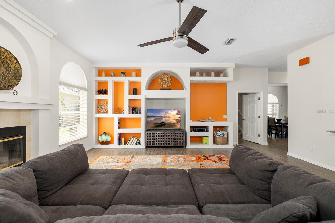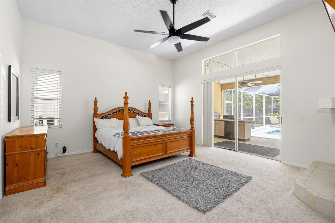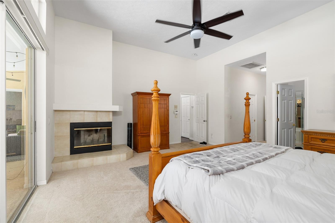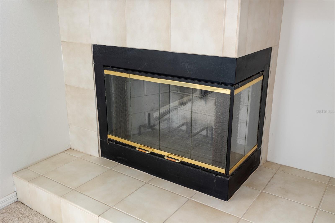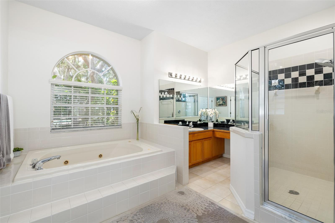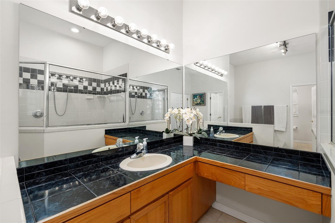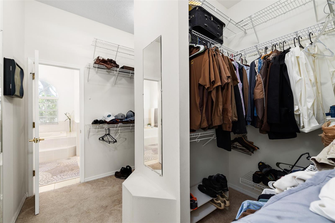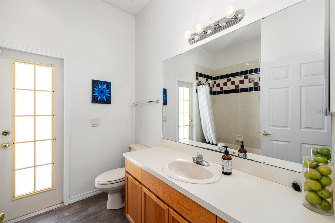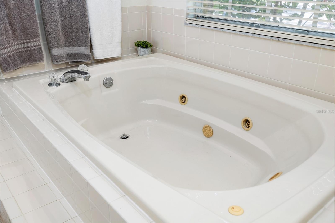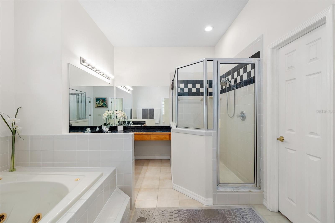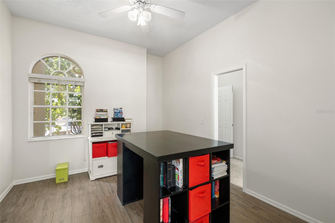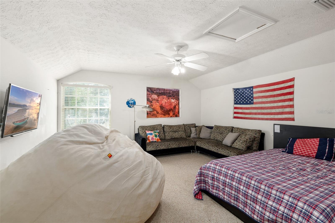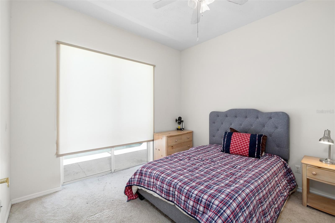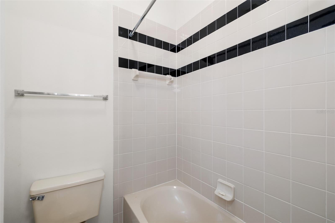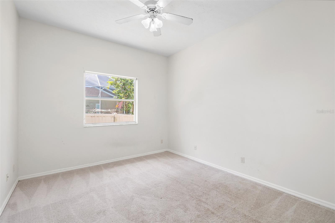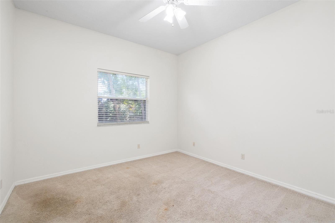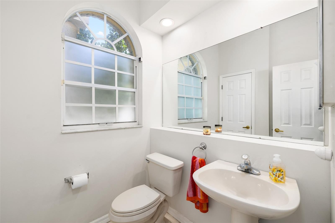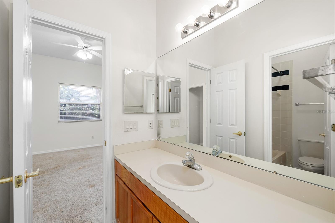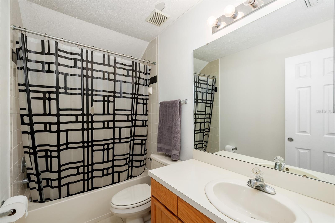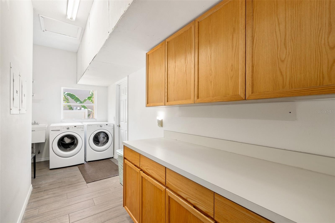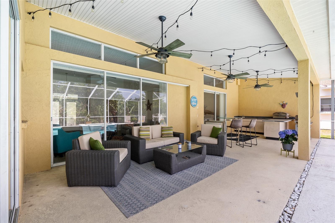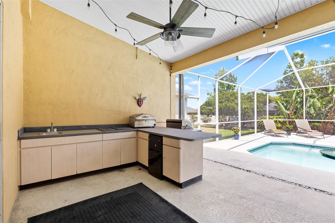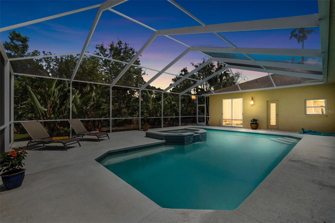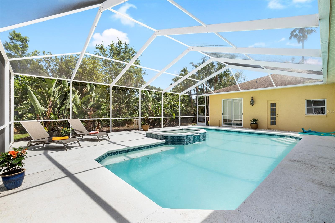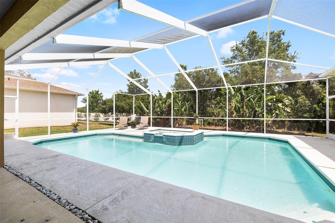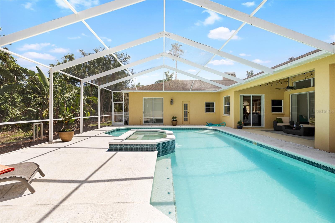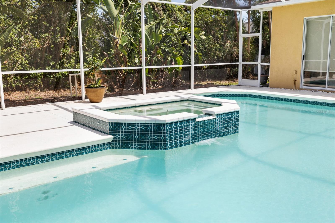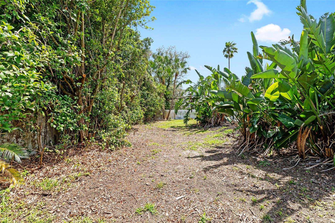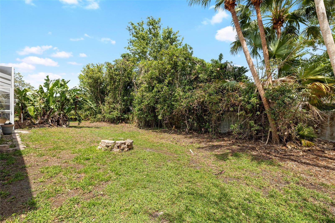2513 Regal River Road, VALRICO, FL 33596
Active
Property Photos
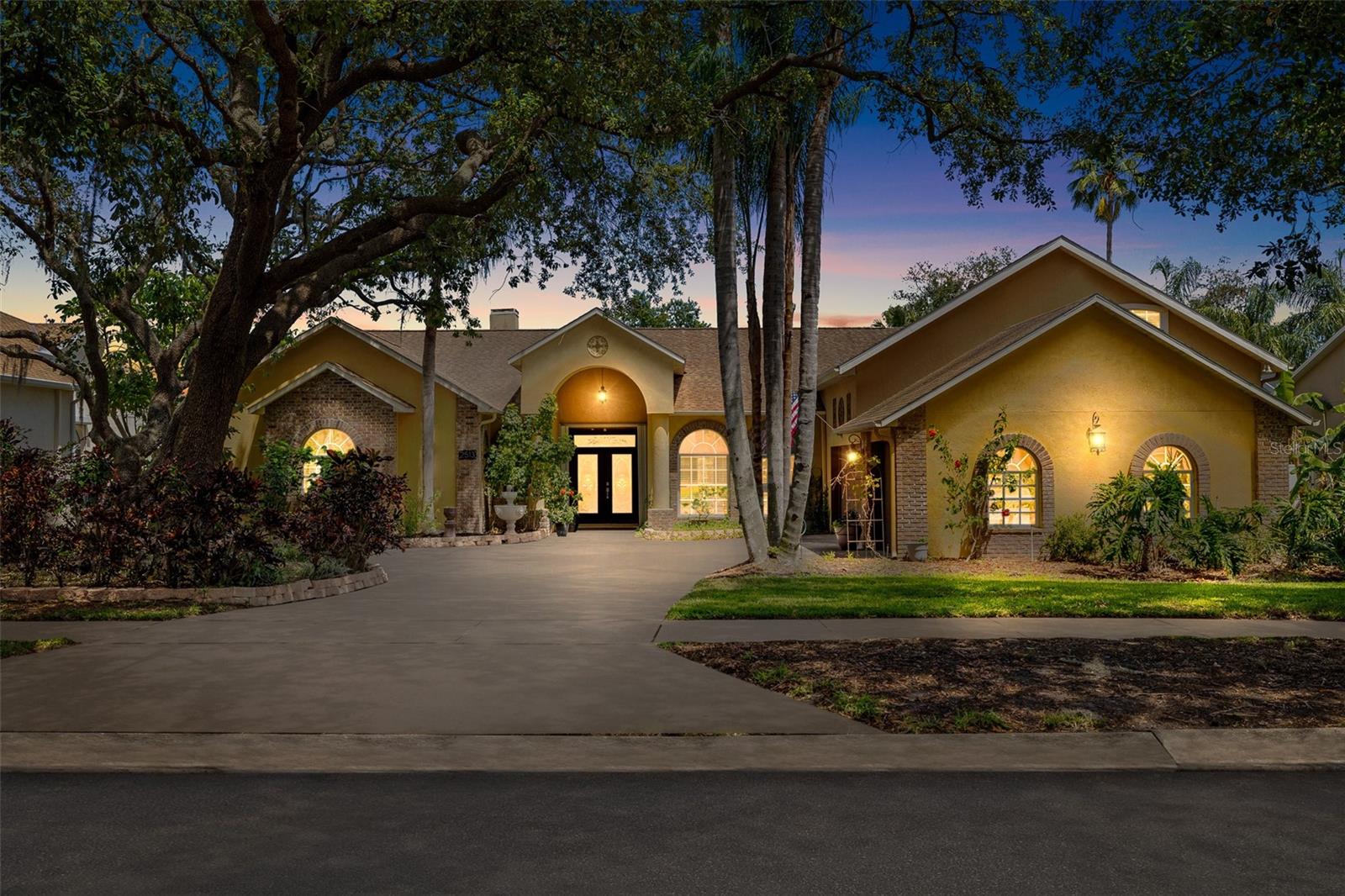
Would you like to sell your home before you purchase this one?
Priced at Only: $699,000
For more Information Call:
Address: 2513 Regal River Road, VALRICO, FL 33596
Property Location and Similar Properties
- MLS#: TB8376780 ( Residential )
- Street Address: 2513 Regal River Road
- Viewed: 569
- Price: $699,000
- Price sqft: $129
- Waterfront: No
- Year Built: 1997
- Bldg sqft: 5405
- Bedrooms: 4
- Total Baths: 4
- Full Baths: 4
- Days On Market: 274
- Additional Information
- Geolocation: 27.882 / -82.2324
- County: HILLSBOROUGH
- City: VALRICO
- Zipcode: 33596
- Subdivision: River Ridge Reserve
- Elementary School: Lithia Springs HB
- Middle School: Randall HB
- High School: Bloomingdale HB

- DMCA Notice
-
DescriptionThis home is truly a showstopper from the moment you arrive! Set on an oversized lot, with a brick accented elevation and a side entry 3 car garage, the curb appeal is just the beginning. You'll appreciate the expansive driveway, arched windows, and beautiful landscapingall in a desirable, well established community just minutes from everything this area has to offer. Step inside and be greeted by soaring ceilings, elegant woodwork accents, and an abundance of natural light. This home features new tile flooring throughout the main living areas. The heart of this home is the newly remodeled kitchen, which is every chef's dream, with modern granite counters, sleek new cabinetry, a center island, walk in pantry, built in microwave, convection oven, and a breakfast bar that opens into a cozy breakfast nook. Plus, a wet bar with a sink and wine fridge adds even more convenience and style. The massive family room is perfect for gatherings, with a wood burning fireplace, built ins, large windows offering a beautiful view of the pool, and easy access to the kitchen. The split floor plan provides the ultimate in privacy. The master suite, located on one side of the home, is a peaceful retreat featuring a wood burning fireplace and a custom designed walk in closet with separate his and hers sides and a mirrored changing area. The master bath is equally impressive, with a walk in shower, jetted tub, and dual sinks. Adjacent to the master suite is a versatile office or nursery space. On the opposite side of the home, you'll find three spacious bedrooms and two well appointed bathrooms. For added flexibility, theres a 5th bedroom/bonus or media room upstairs, complete with its own private bath. The outdoor space is just as spectacular, with a covered lanai featuring an outdoor kitchen with Jenn Air appliances, fridge, and sink. Enjoy the heated pool and spa with a waterfall feature, the lanai is outfitted with ceiling fans creating the perfect environment for relaxation and entertaining. This home is truly a rare finddont miss out on the opportunity to make it yours!
Payment Calculator
- Principal & Interest -
- Property Tax $
- Home Insurance $
- HOA Fees $
- Monthly -
Features
Building and Construction
- Covered Spaces: 0.00
- Exterior Features: Outdoor Kitchen, Private Mailbox, Sliding Doors
- Flooring: Carpet, Tile
- Living Area: 3772.00
- Roof: Shingle
School Information
- High School: Bloomingdale-HB
- Middle School: Randall-HB
- School Elementary: Lithia Springs-HB
Garage and Parking
- Garage Spaces: 3.00
- Open Parking Spaces: 0.00
- Parking Features: Garage Door Opener, Oversized
Eco-Communities
- Pool Features: Auto Cleaner, Deck, Heated, In Ground, Pool Sweep, Salt Water, Screen Enclosure
- Water Source: Public
Utilities
- Carport Spaces: 0.00
- Cooling: Central Air
- Heating: Central
- Pets Allowed: Yes
- Sewer: Public Sewer
- Utilities: Cable Connected, Electricity Connected, Fiber Optics, Fire Hydrant
Finance and Tax Information
- Home Owners Association Fee: 574.00
- Insurance Expense: 0.00
- Net Operating Income: 0.00
- Other Expense: 0.00
- Tax Year: 2024
Other Features
- Appliances: Bar Fridge, Dishwasher, Microwave, Range, Refrigerator
- Association Name: Eddy Hauer / Riverside Property Management
- Association Phone: 8132399453
- Country: US
- Interior Features: Cathedral Ceiling(s), Ceiling Fans(s), Crown Molding, Eat-in Kitchen, High Ceilings, Living Room/Dining Room Combo, Open Floorplan, Primary Bedroom Main Floor, Solid Surface Counters, Solid Wood Cabinets, Split Bedroom, Tray Ceiling(s), Vaulted Ceiling(s)
- Legal Description: RIVER RIDGE RESERVE LOT 33 BLOCK 1
- Levels: Two
- Area Major: 33596 - Valrico
- Occupant Type: Owner
- Parcel Number: U-08-30-21-36P-000001-00033.0
- Views: 569
- Zoning Code: PD

- One Click Broker
- 800.557.8193
- Toll Free: 800.557.8193
- billing@brokeridxsites.com



