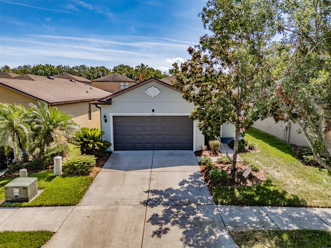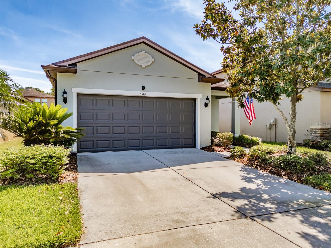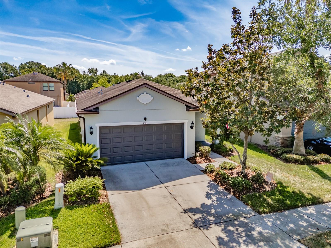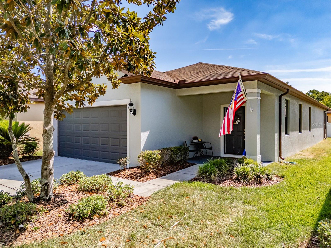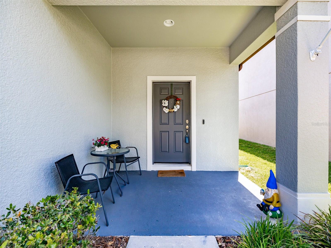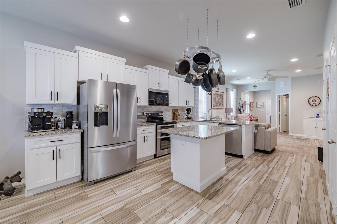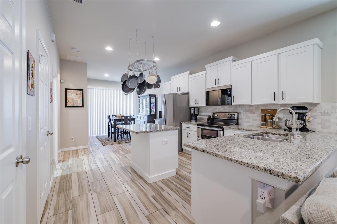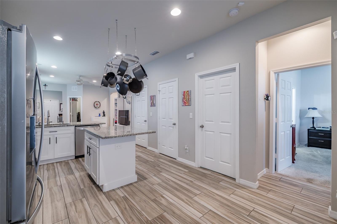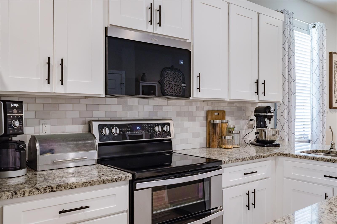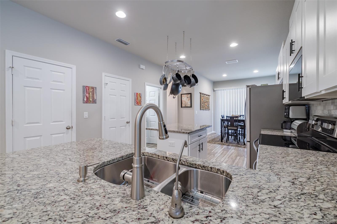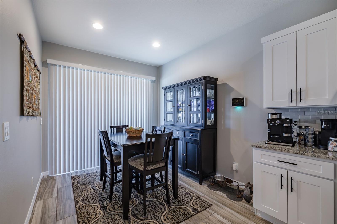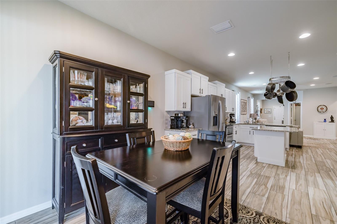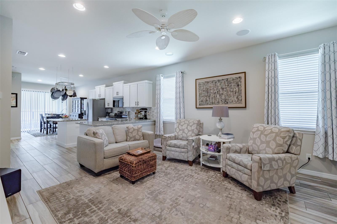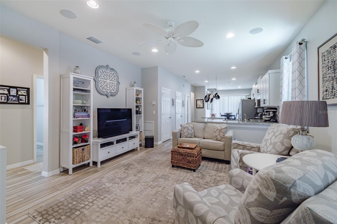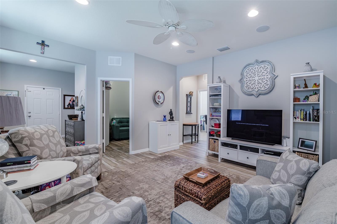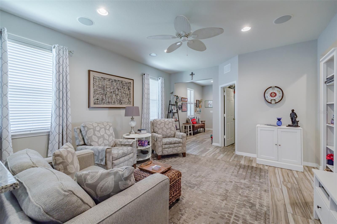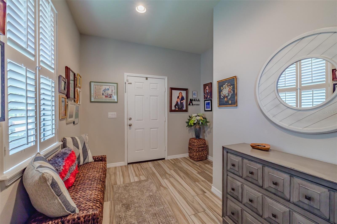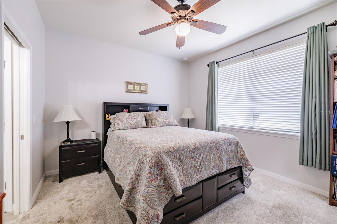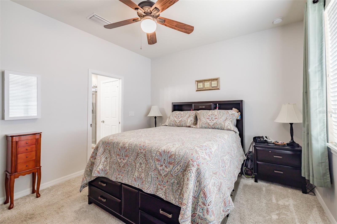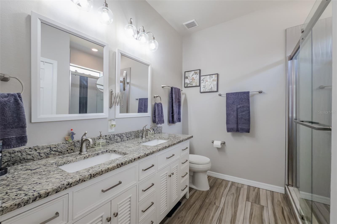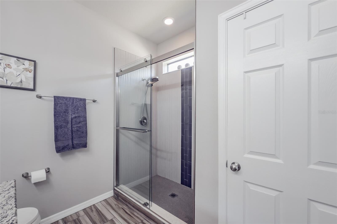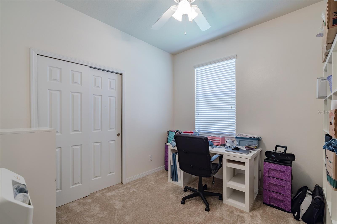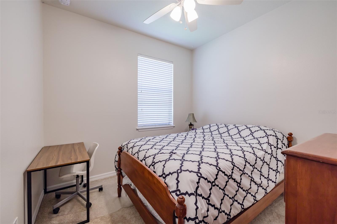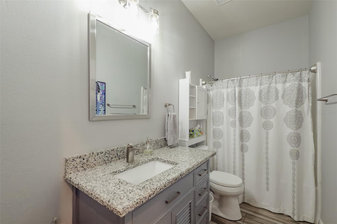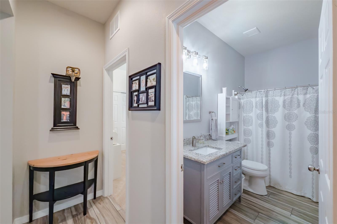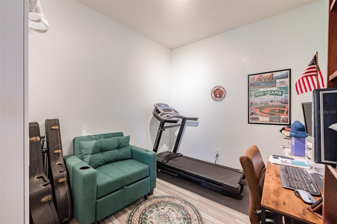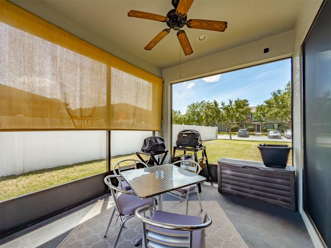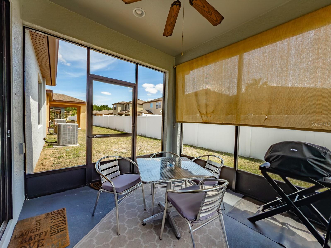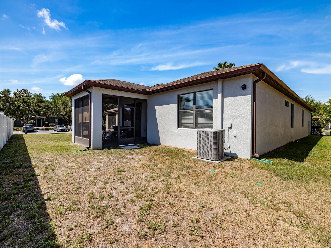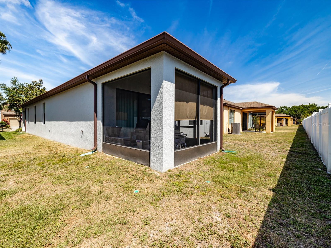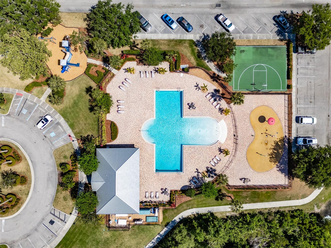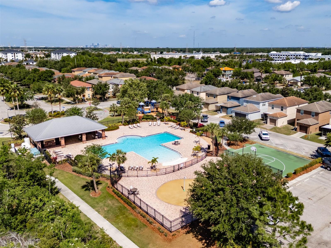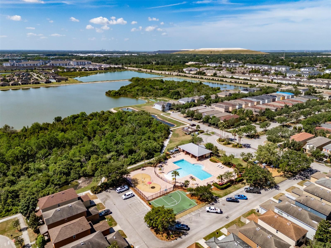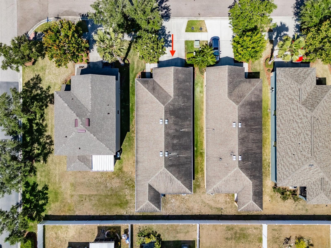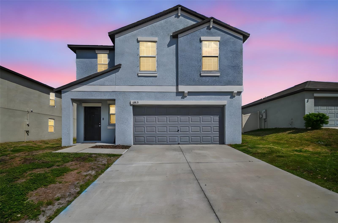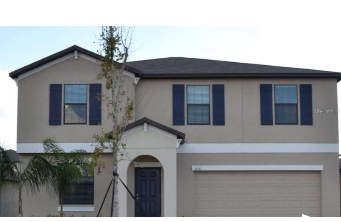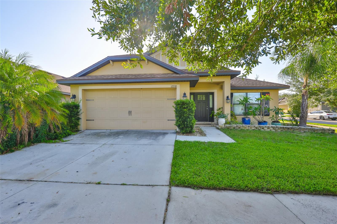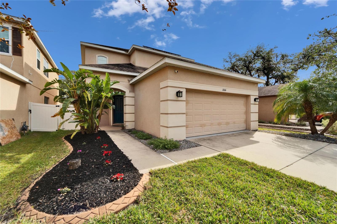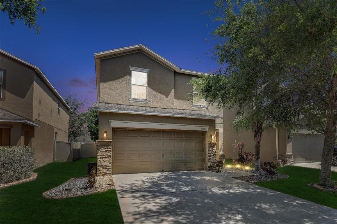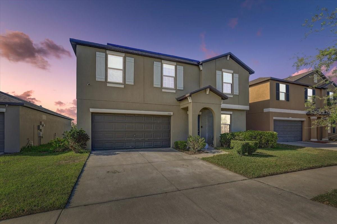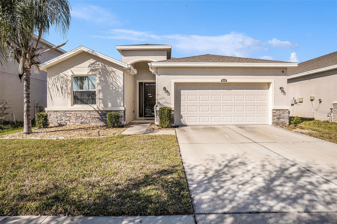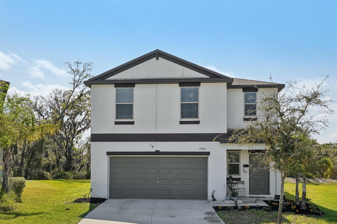4516 Savannah Holly Place, RIVERVIEW, FL 33578
Property Photos
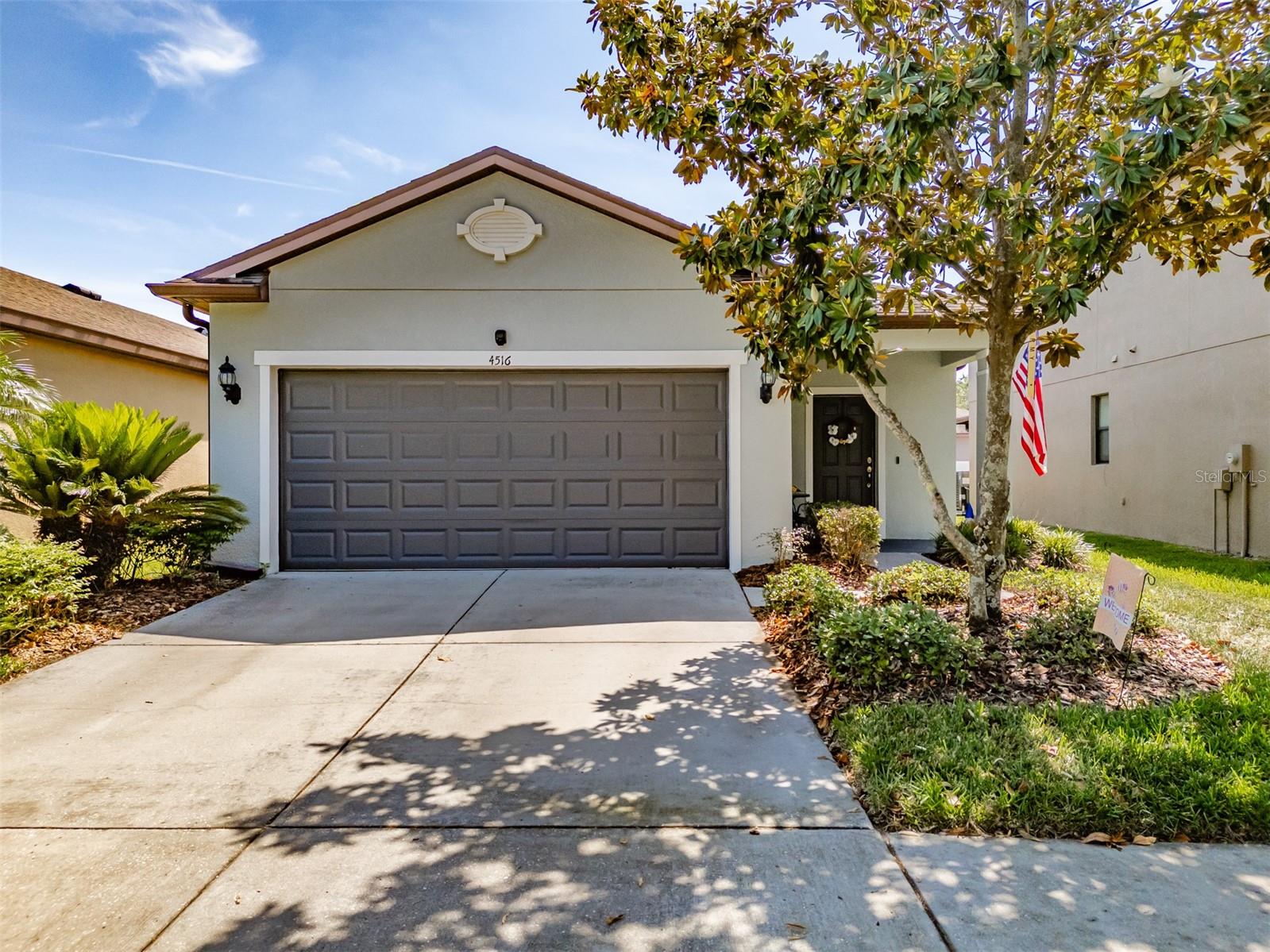
Would you like to sell your home before you purchase this one?
Priced at Only: $350,000
For more Information Call:
Address: 4516 Savannah Holly Place, RIVERVIEW, FL 33578
Property Location and Similar Properties
- MLS#: TB8378593 ( Residential )
- Street Address: 4516 Savannah Holly Place
- Viewed: 27
- Price: $350,000
- Price sqft: $163
- Waterfront: No
- Year Built: 2013
- Bldg sqft: 2150
- Bedrooms: 3
- Total Baths: 2
- Full Baths: 2
- Garage / Parking Spaces: 2
- Days On Market: 88
- Additional Information
- Geolocation: 27.9068 / -82.3514
- County: HILLSBOROUGH
- City: RIVERVIEW
- Zipcode: 33578
- Subdivision: Magnolia Park Northeast Prcl
- Elementary School: Foster HB
- Middle School: Giunta Middle HB
- High School: Spoto High HB
- Provided by: KELLER WILLIAMS SUBURBAN TAMPA
- Contact: Steven Moran
- 813-684-9500

- DMCA Notice
-
DescriptionPride of ownership shows in this tastefully decorated 3 bedroom, 2 bath home with an office/den. The kitchen is light and bright featuring recessed lighting, newer appliances, tile backsplash, an island offering room for casual dining, plenty of stacked cabinets & countertop space and has the perfect spot for a coffee bar. The spacious dinette area features glass sliders that open to the lanai. The family room is cozy and inviting! The corner office sits off of the family room. The primary suite features a large walk in closet and overlooks the backyard. The En suite offers dual sinks, a linen closet and a walk in shower with sliding glass doors. The secondary bath has been updated. There is an inside laundry room that offers storage space. The screen enclosed lanai features a privacy shade and is the perfect area for your morning coffee or evening cocktail. There is beautiful wood like tile flooring throughout the living areas and carpet in the bedrooms. Two bedrooms have new carpet. Other features include, termite system with pest tubing, UV light in the AC, a Vivint security system with alarm on every window. There is a whole house filtration and softening system with a Reverse Osmosis in the kitchen for drinking and cooking water. The lawn maintenance is included with the HOA, making your weekends free for other fun things. Located just minutes from I 75 and the Crosstown Expressway, you'll have easy access to shopping, dining, and entertainment. Magnolia Park offers great amenities with 3 resort style pools, a splash pad, a playground and basketball courts! This sturdy, concrete block home has an electrical surge protector, hurricane shutters, and has never been flooded or been subject to an evacuation order in any storm season.
Payment Calculator
- Principal & Interest -
- Property Tax $
- Home Insurance $
- HOA Fees $
- Monthly -
Features
Building and Construction
- Covered Spaces: 0.00
- Exterior Features: Private Mailbox, Sidewalk, Sliding Doors
- Flooring: Carpet, Tile
- Living Area: 1551.00
- Roof: Shingle
Land Information
- Lot Features: Paved
School Information
- High School: Spoto High-HB
- Middle School: Giunta Middle-HB
- School Elementary: Foster-HB
Garage and Parking
- Garage Spaces: 2.00
- Open Parking Spaces: 0.00
Eco-Communities
- Water Source: Public
Utilities
- Carport Spaces: 0.00
- Cooling: Central Air
- Heating: Central
- Pets Allowed: Cats OK, Dogs OK, Yes
- Sewer: Public Sewer
- Utilities: Public
Finance and Tax Information
- Home Owners Association Fee Includes: Pool, Maintenance Grounds
- Home Owners Association Fee: 216.00
- Insurance Expense: 0.00
- Net Operating Income: 0.00
- Other Expense: 0.00
- Tax Year: 2024
Other Features
- Appliances: Dishwasher, Microwave, Range, Refrigerator
- Association Name: Castle Group/Kathleen Gadgode
- Association Phone: 954-792-6000
- Country: US
- Interior Features: Ceiling Fans(s), High Ceilings, In Wall Pest System, Stone Counters, Walk-In Closet(s)
- Legal Description: MAGNOLIA PARK NORTHEAST PARCEL D LOT 7 BLOCK 19
- Levels: One
- Area Major: 33578 - Riverview
- Occupant Type: Owner
- Parcel Number: U-01-30-19-9Q0-000019-00007.0
- Style: Contemporary
- Views: 27
- Zoning Code: PD
Similar Properties
Nearby Subdivisions
Alafia River Country Meadows M
Arbor Park
Ashley Oaks
Ashley Oaks Unit 1
Avelar Creek North
Avelar Creek South
Balmboyette Area
Bloomingdale Hills Sec A U
Bloomingdale Hills Sec C U
Bloomingdale Ridge
Brandwood Sub
Bridges
Brussels Boy Ph Iii Iv
Covewood
Eagle Watch
Fern Hill
Fern Hill Ph 1a
Fern Hill Ph 2
Fern Hill Phase 1a
Hancock Sub
Happy Acres Sub 1 S
Ivy Estates
Key West Landings Lot 13
Lake Fantasia
Lake Fantasia Platted Sub
Lake St Charles
Lake St Charles Un 13 14
Lake St Charles Unit 3
Lake St Charles Unit 9
Magnolia Creek
Magnolia Park Central Ph A
Magnolia Park Northeast F
Magnolia Park Northeast Prcl
Magnolia Park Northeast Reside
Magnolia Park Southeast B
Magnolia Park Southeast C2
Magnolia Park Southwest G
Mariposa Ph 1
Mays Greenglades 1st Add
Medford Lakes Ph 1
Medford Lakes Ph 2b
Not In Hernando
Not On List
Oak Creek
Oak Creek Prcl 1b
Oak Creek Prcl 4
Oak Creek Prcl Hh
Oak Crk Tr A B C D E F G H
Park Creek Ph 1a
Park Creek Ph 2b
Park Creek Ph 4b
Parkway Center Single Family P
Pavilion Ph 3
Pavilion Waterford Ph I
Providence Oaks
Providence Ranch
Providence Reserve
Quintessa Sub
Random Oaks Ph 2
Random Oaks Ph I
River Pointe Sub
Riverleaf At Bloomingdale
Riverside Bluffs
Riverview Crest
Riverview Meadows Ph 2
Sanctuary At Oak Creek
Sanctuary Ph 2
Sanctuary Ph 3
Sand Ridge Estates
South Creek
South Crk Ph 2a 2b 2c
South Crk Ph 2a 2b & 2c
South Pointe Ph 1a 1b
South Pointe Ph 3a 3b
South Pointe Ph 6
South Pointe Ph 9
Southcreek
Spencer Glen
Spencer Glen North
Spencer Glen South
Subdivision Of The E 2804 Ft O
Summerview Oaks Sub
Symmes Grove Sub
Tamiami Townsite Rev
Timber Creek
Timbercreek Ph 1
Timbercreek Ph 2c
Twin Creeks
Twin Creeks Ph 1 2
Twin Creeks Ph 1 & 2
Unplatted
Villages Of Lake St Charles Ph
Waterford Ph 01
Waterstone Lakes Ph 2
Watson Glen
Watson Glen Ph 1
Watson Glen Ph 2
Wilson Manor
Winthrop Village Ph 2fb
Winthrop Village Ph One-b
Winthrop Village Ph Oneb
Winthrop Village Ph Twoa

- One Click Broker
- 800.557.8193
- Toll Free: 800.557.8193
- billing@brokeridxsites.com



