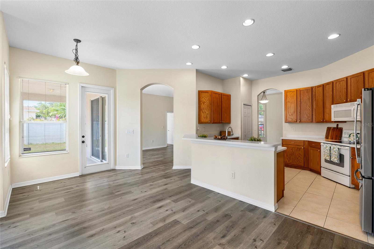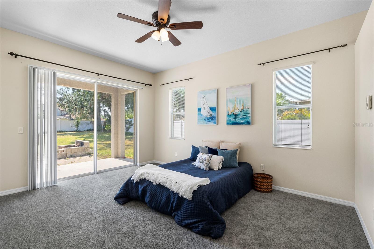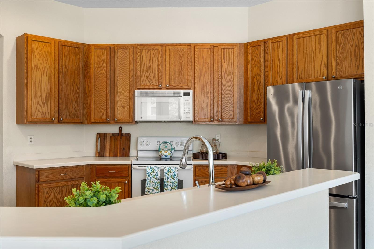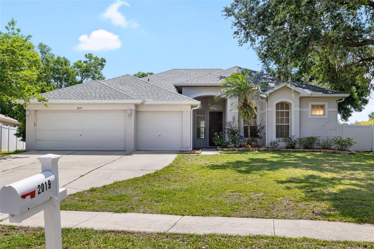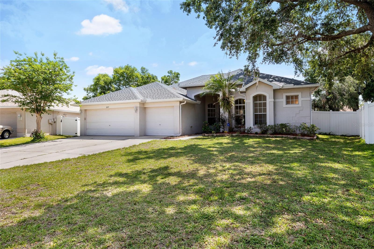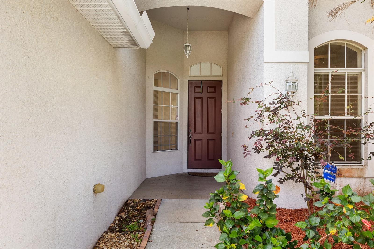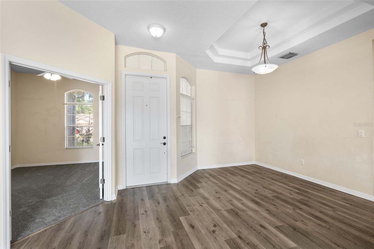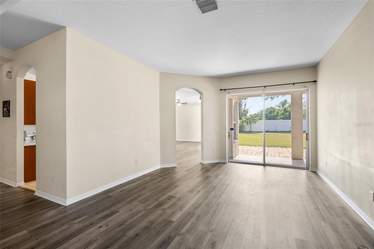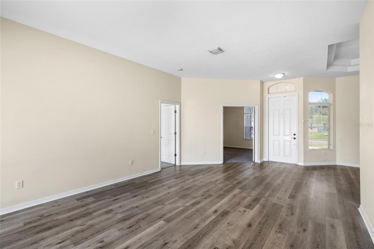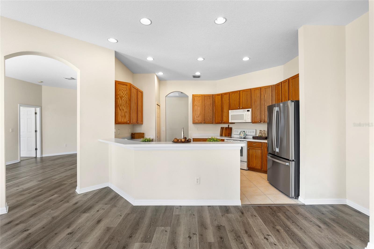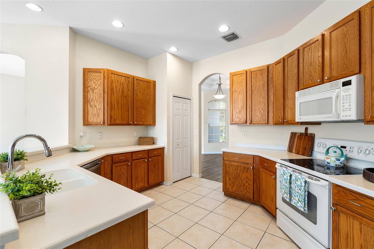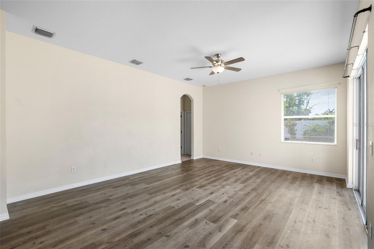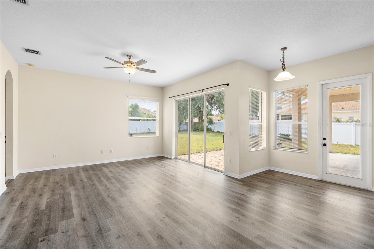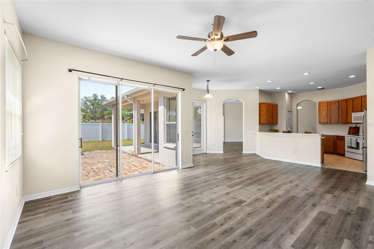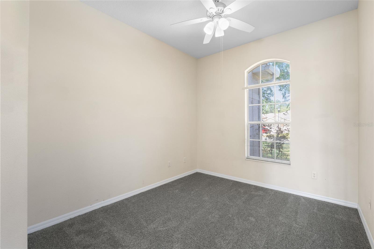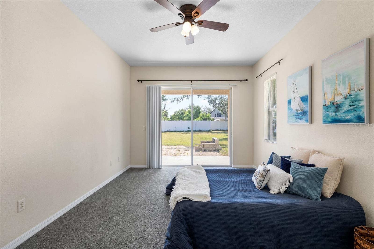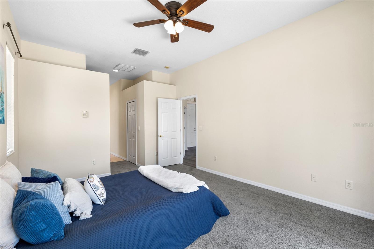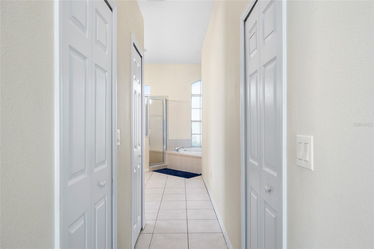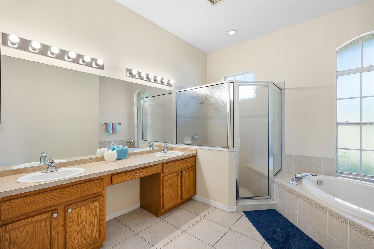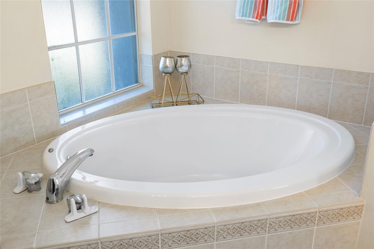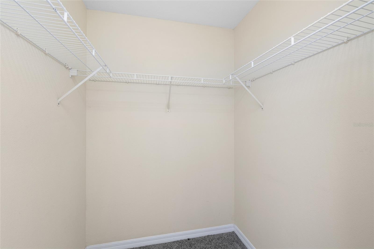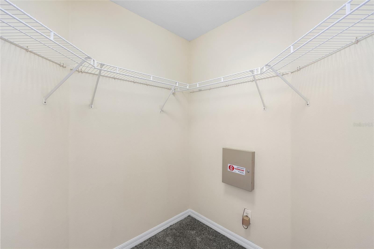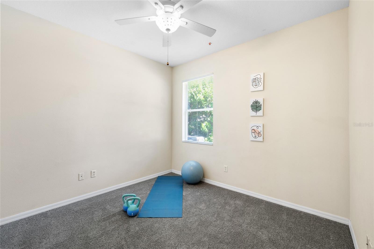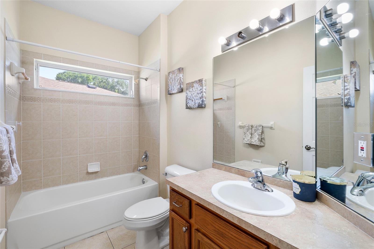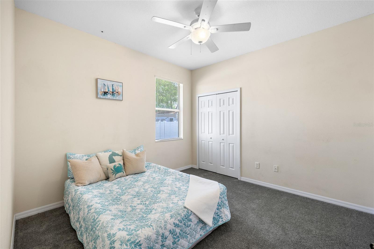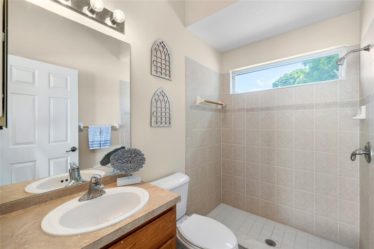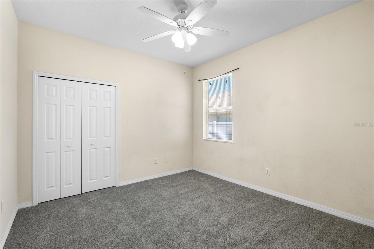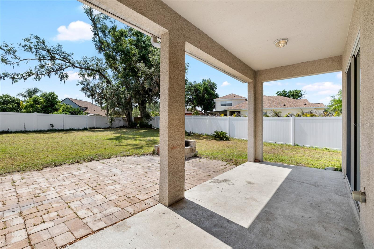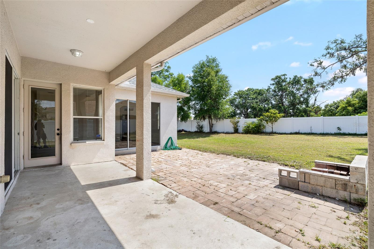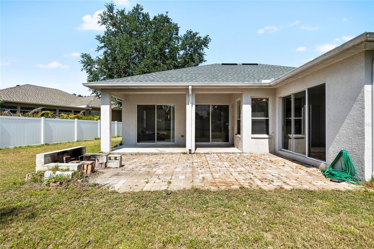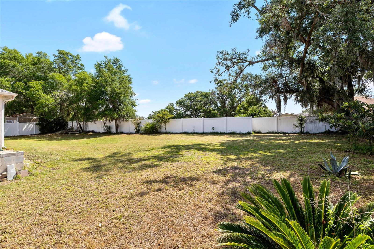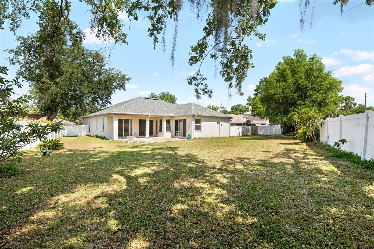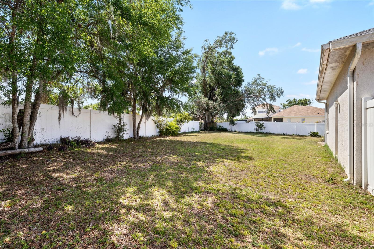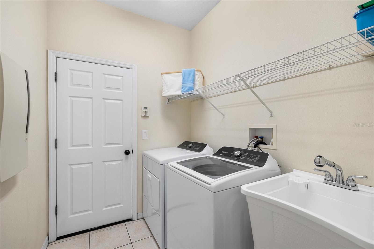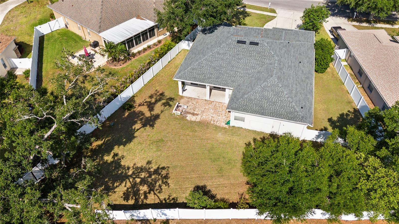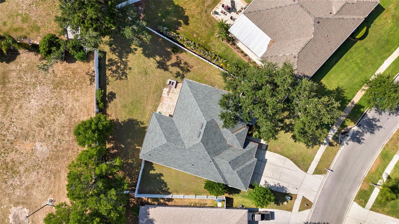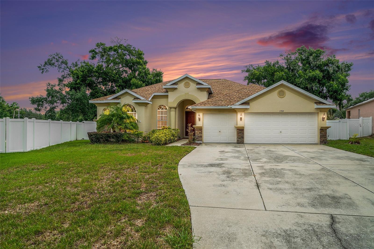2019 Rutherford Drive, DOVER, FL 33527
Property Photos
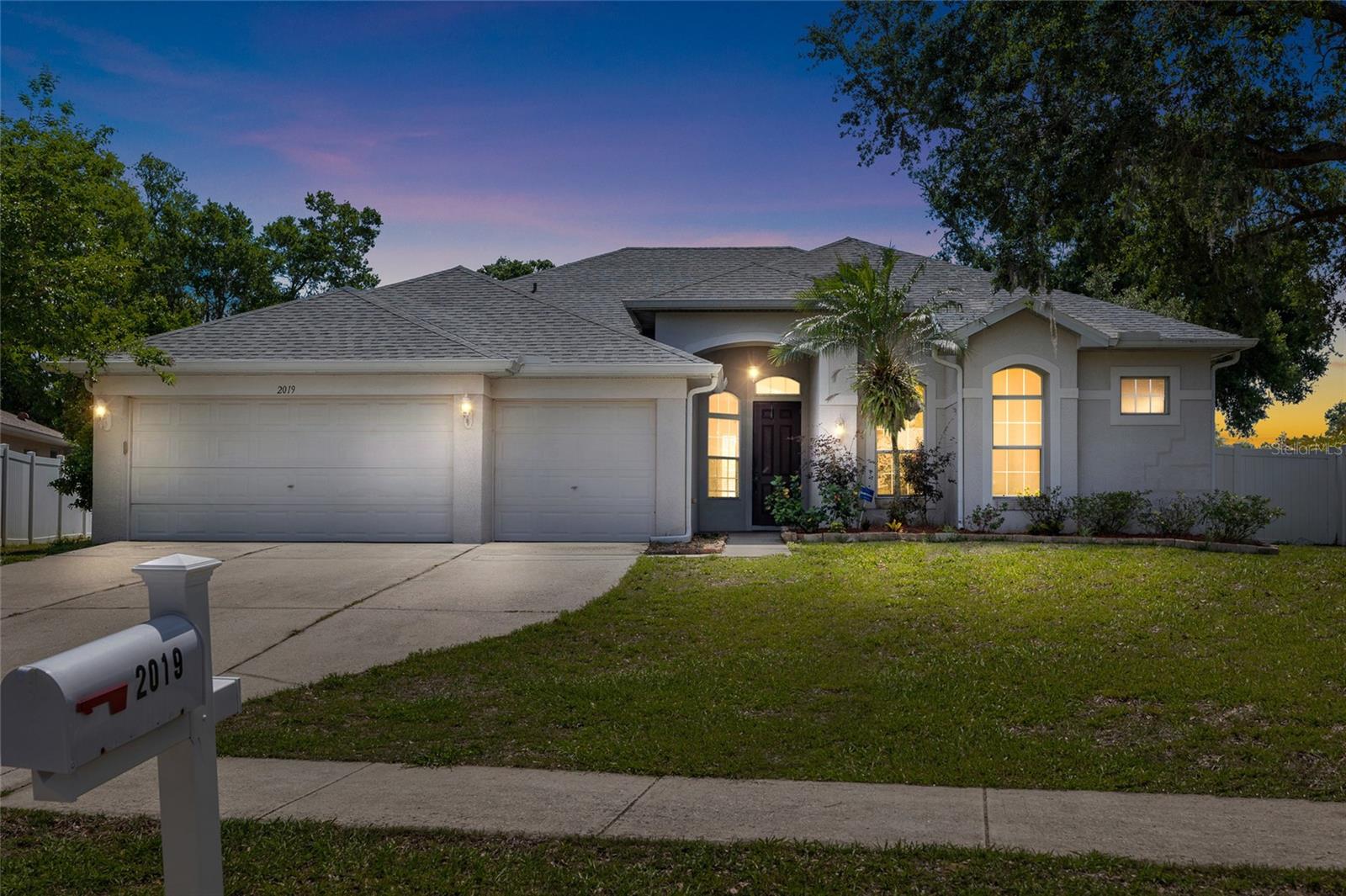
Would you like to sell your home before you purchase this one?
Priced at Only: $475,000
For more Information Call:
Address: 2019 Rutherford Drive, DOVER, FL 33527
Property Location and Similar Properties
- MLS#: TB8378368 ( Residential )
- Street Address: 2019 Rutherford Drive
- Viewed: 10
- Price: $475,000
- Price sqft: $150
- Waterfront: No
- Year Built: 2005
- Bldg sqft: 3175
- Bedrooms: 4
- Total Baths: 3
- Full Baths: 3
- Garage / Parking Spaces: 3
- Days On Market: 17
- Additional Information
- Geolocation: 27.9736 / -82.2572
- County: HILLSBOROUGH
- City: DOVER
- Zipcode: 33527
- Subdivision: Ridge Crest Sub
- Elementary School: Seffner HB
- Middle School: Mann HB
- High School: Brandon HB
- Provided by: BHHS FLORIDA PROPERTIES GROUP
- Contact: Yhotzmine Fields
- 813-908-8788

- DMCA Notice
-
DescriptionWelcome to your next home sweet home! This beautifully maintained 4 bedroom, 3 bath residence offers the perfect blend of comfort, space, and updatesall nestled on a generously sized lot with room to roam. Step inside to find Brand New Carpet in bedrooms, and an abundance of natural light. The open concept layout features Luxury Vinyl Plank flooring and is ideal for both everyday living and entertaining, with multiple living areas and a split bedroom floor plan for added privacy. Enjoy peace of mind with a brand NEW ROOF and the convenience of a 3 car garageperfect for extra storage, a home gym, or your favorite hobbies. Whether you're hosting gatherings or just enjoying quiet evenings, the expansive fenced in backyard offers endless possibilities for outdoor living. Dont miss your chance to own this move in ready gemschedule your private tour today!
Payment Calculator
- Principal & Interest -
- Property Tax $
- Home Insurance $
- HOA Fees $
- Monthly -
Features
Building and Construction
- Covered Spaces: 0.00
- Exterior Features: Private Mailbox, Rain Gutters, Sidewalk, Sliding Doors
- Flooring: Carpet, Luxury Vinyl, Tile
- Living Area: 2370.00
- Roof: Shingle
School Information
- High School: Brandon-HB
- Middle School: Mann-HB
- School Elementary: Seffner-HB
Garage and Parking
- Garage Spaces: 3.00
- Open Parking Spaces: 0.00
Eco-Communities
- Water Source: Public
Utilities
- Carport Spaces: 0.00
- Cooling: Central Air
- Heating: Central, Electric
- Pets Allowed: Yes
- Sewer: Public Sewer
- Utilities: BB/HS Internet Available, Cable Available, Electricity Connected, Phone Available, Sewer Connected, Underground Utilities, Water Connected
Finance and Tax Information
- Home Owners Association Fee: 144.00
- Insurance Expense: 0.00
- Net Operating Income: 0.00
- Other Expense: 0.00
- Tax Year: 2024
Other Features
- Appliances: Dishwasher, Disposal, Dryer, Electric Water Heater, Ice Maker, Microwave, Range, Refrigerator, Washer
- Association Name: Ridge Crest HOA/ Premier Community Consultants
- Association Phone: 727-868-8680
- Country: US
- Interior Features: Ceiling Fans(s), Eat-in Kitchen, High Ceilings, Kitchen/Family Room Combo, Open Floorplan, Primary Bedroom Main Floor, Solid Surface Counters, Split Bedroom, Thermostat, Vaulted Ceiling(s), Walk-In Closet(s)
- Legal Description: RIDGE CREST SUBDIVISION UNITS 1-2 LOT 3 BLOCK B
- Levels: One
- Area Major: 33527 - Dover
- Occupant Type: Vacant
- Parcel Number: U-12-29-20-79Z-B00000-00003.0
- Views: 10
- Zoning Code: PD
Similar Properties

- One Click Broker
- 800.557.8193
- Toll Free: 800.557.8193
- billing@brokeridxsites.com



