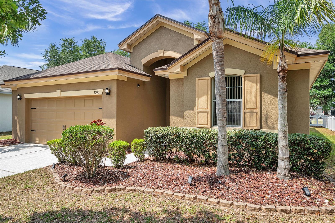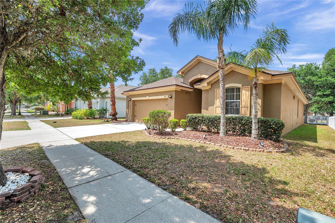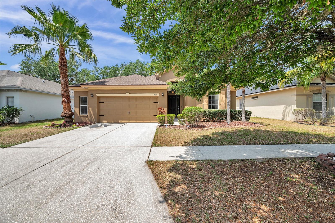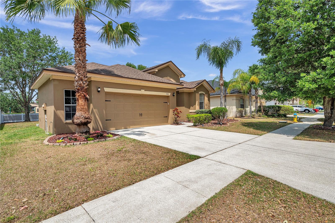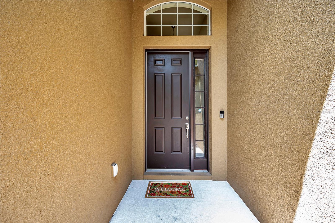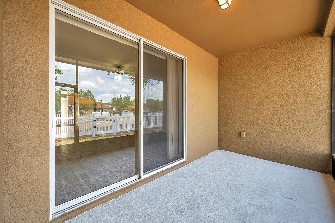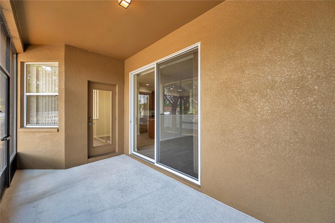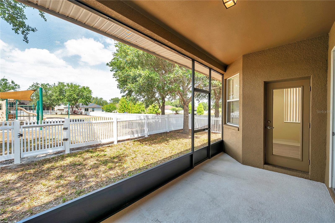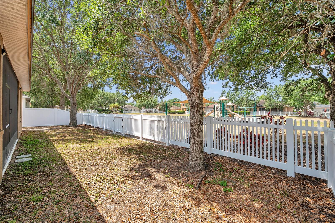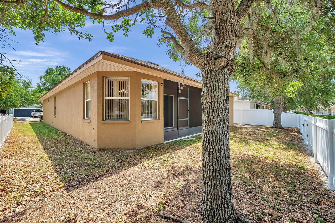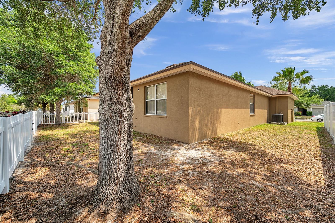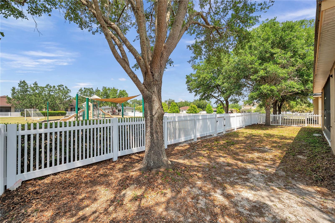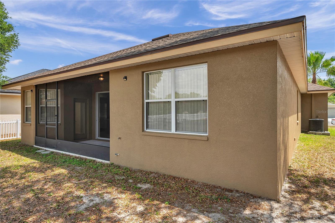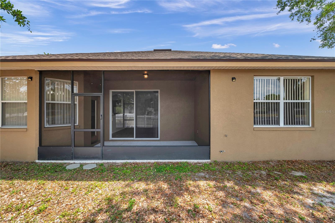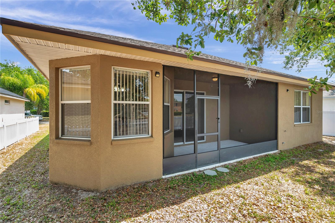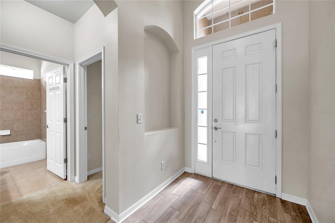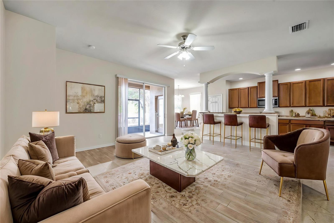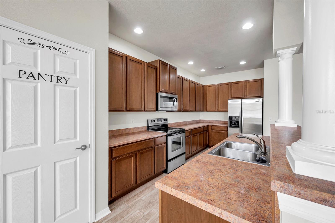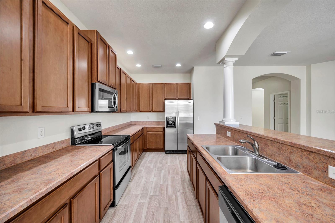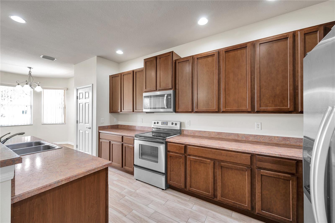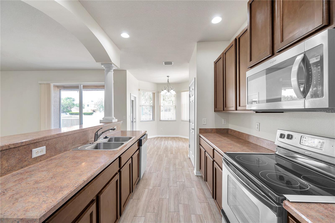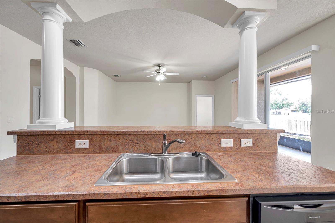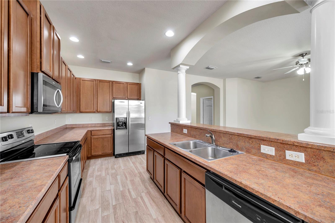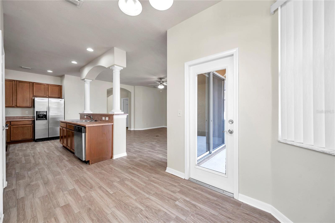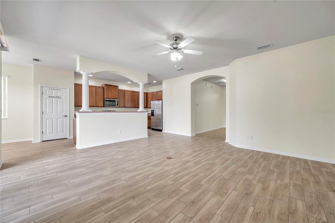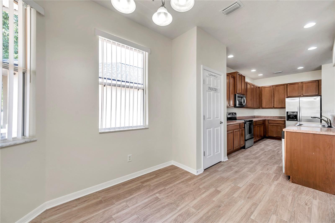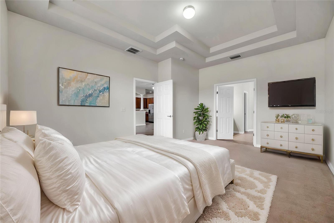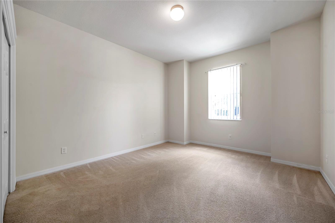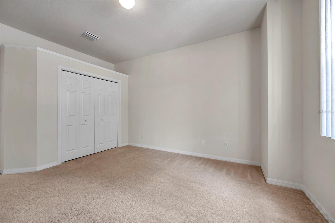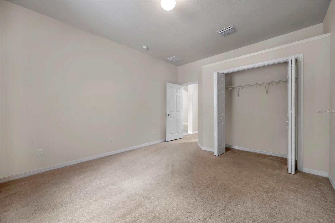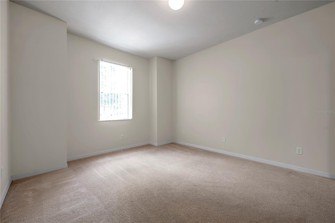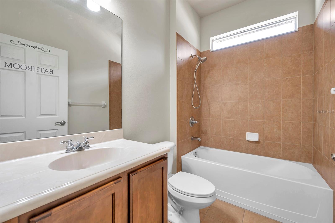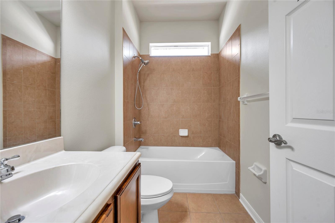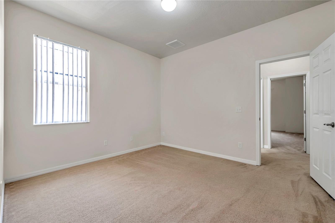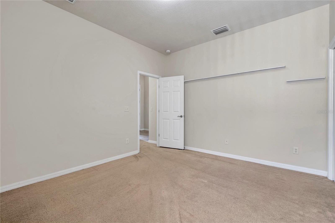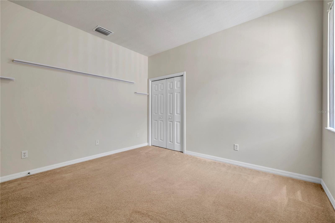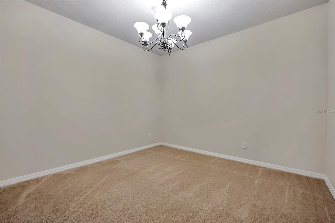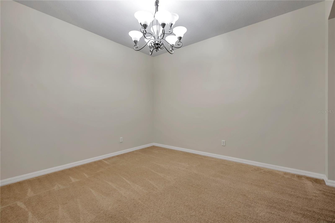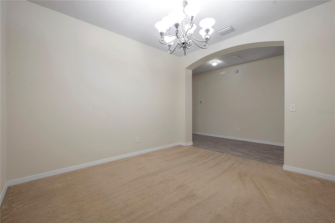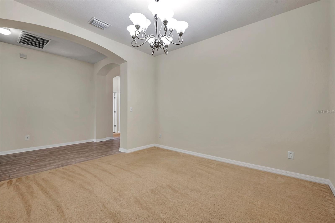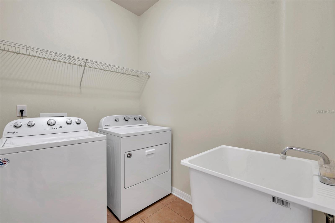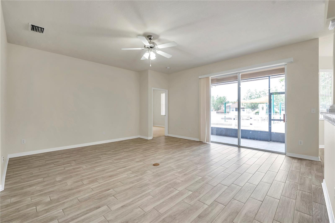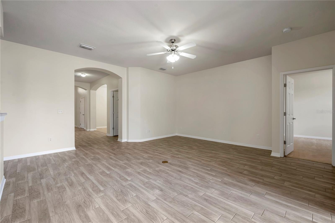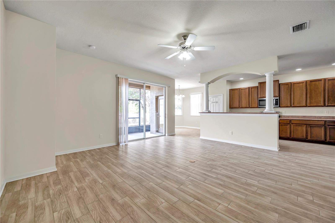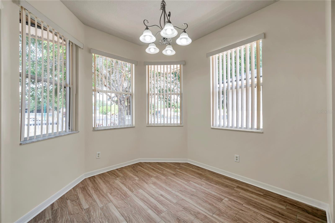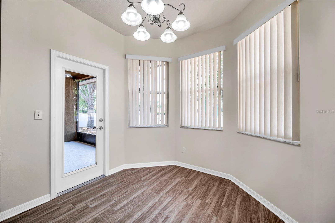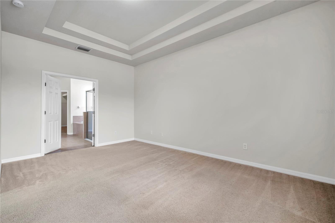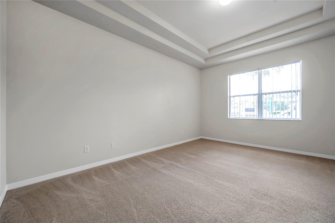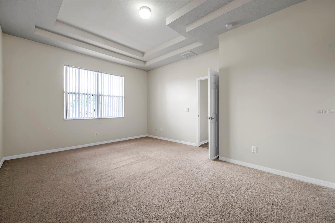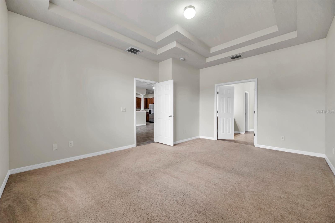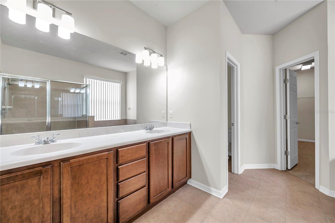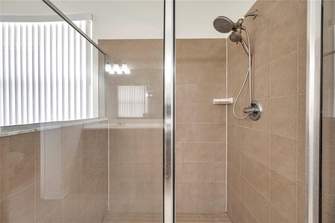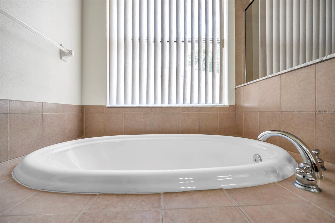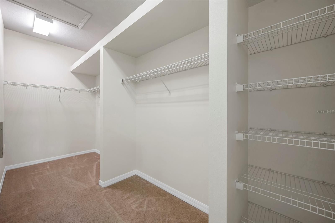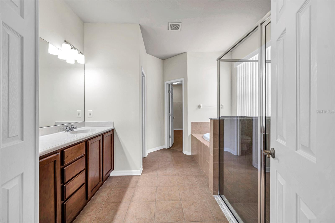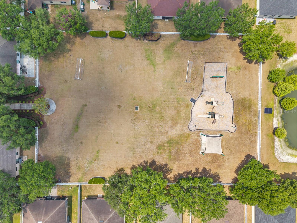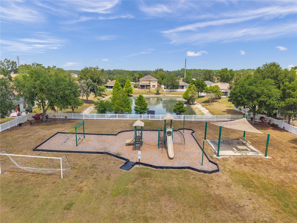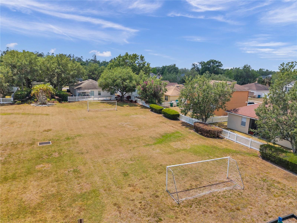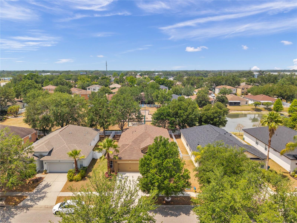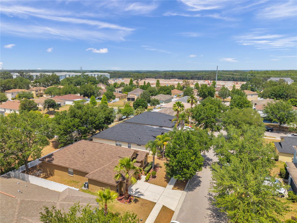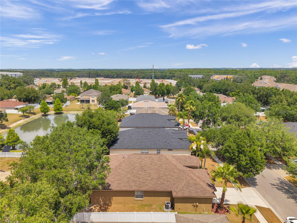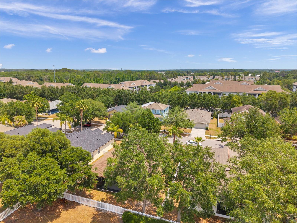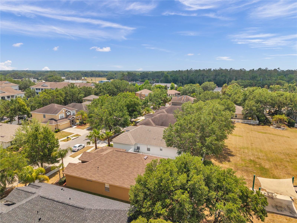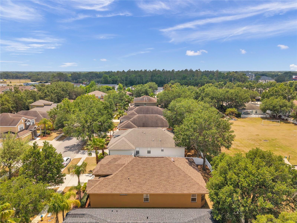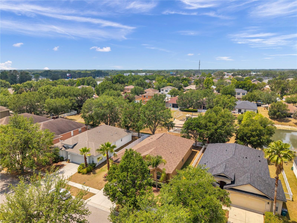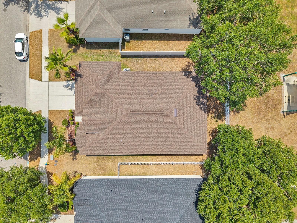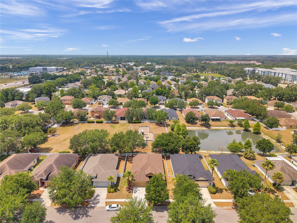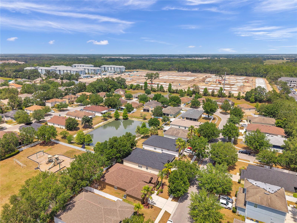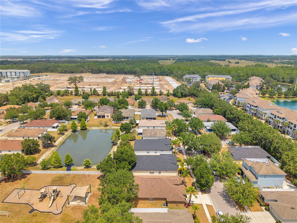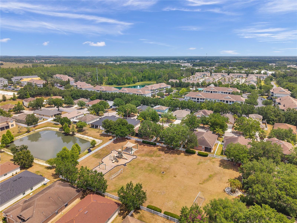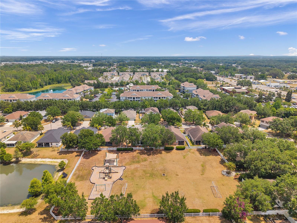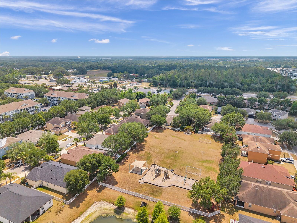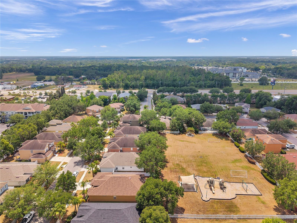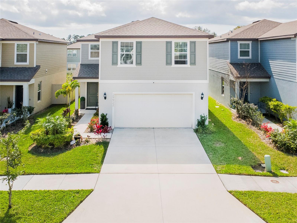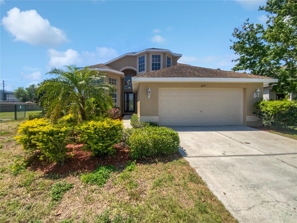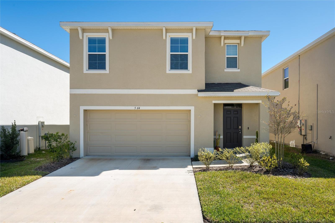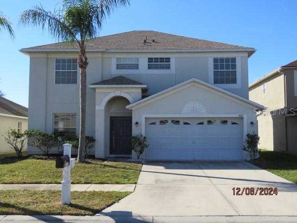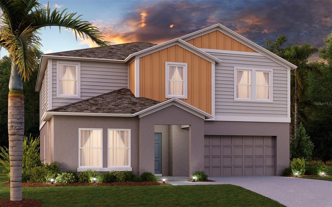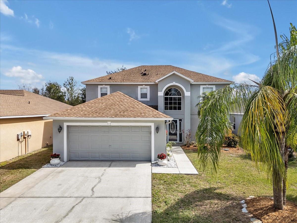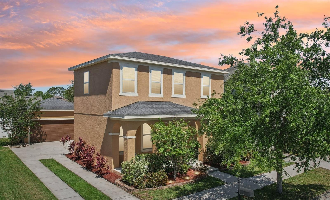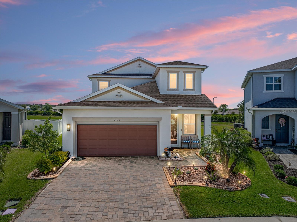4500 Fieldview Circle, WESLEY CHAPEL, FL 33545
Property Photos
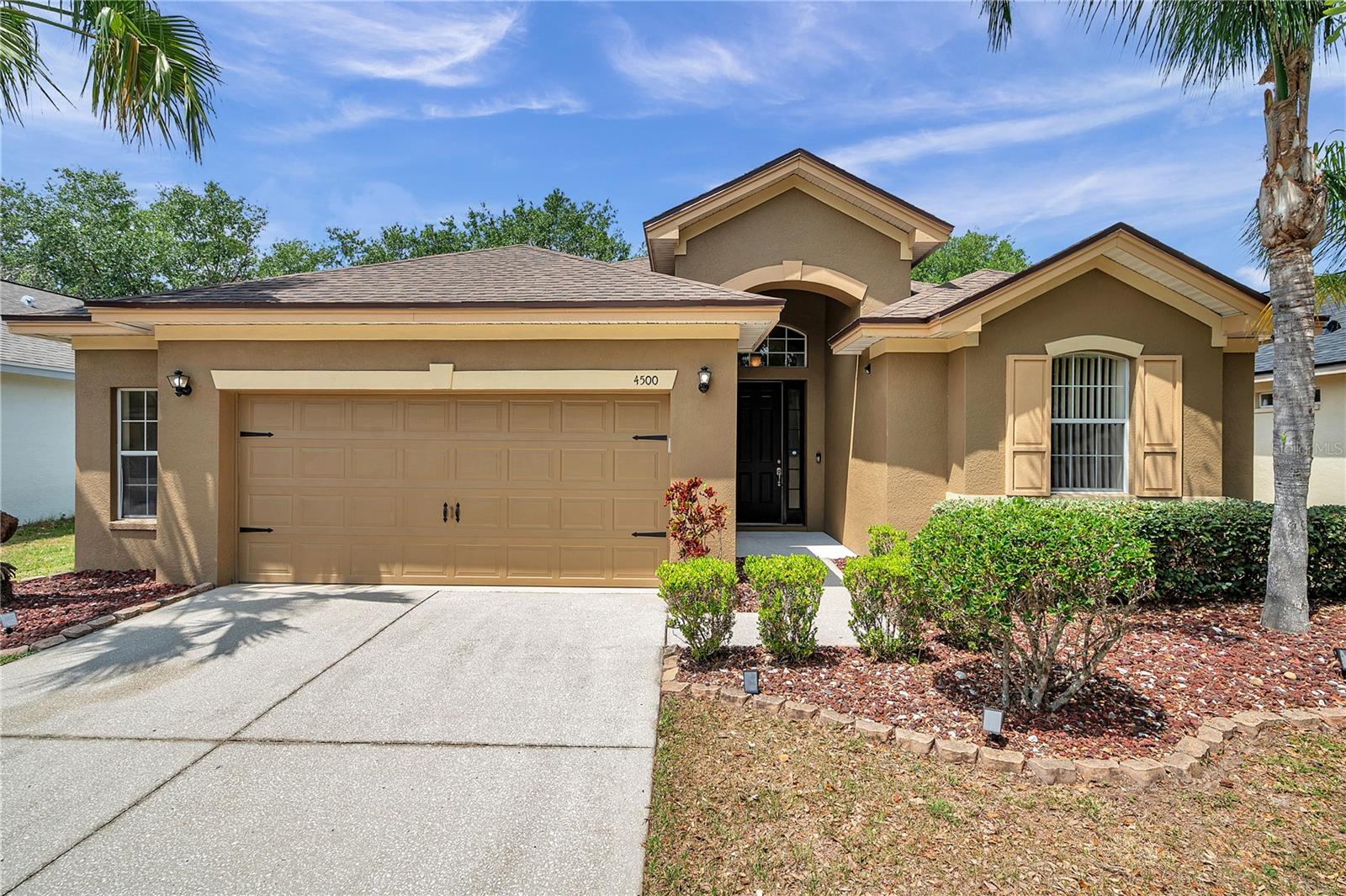
Would you like to sell your home before you purchase this one?
Priced at Only: $383,000
For more Information Call:
Address: 4500 Fieldview Circle, WESLEY CHAPEL, FL 33545
Property Location and Similar Properties
- MLS#: TB8377542 ( Residential )
- Street Address: 4500 Fieldview Circle
- Viewed: 3
- Price: $383,000
- Price sqft: $146
- Waterfront: No
- Year Built: 2008
- Bldg sqft: 2621
- Bedrooms: 3
- Total Baths: 2
- Full Baths: 2
- Garage / Parking Spaces: 2
- Days On Market: 16
- Additional Information
- Geolocation: 28.2207 / -82.2548
- County: PASCO
- City: WESLEY CHAPEL
- Zipcode: 33545
- Subdivision: Brookfield Estates
- Provided by: DALTON WADE INC
- Contact: Mercy Bassey
- 888-668-8283

- DMCA Notice
-
DescriptionWelcome to your new affordable and charming family dream home in the highly sought after and peaceful community of brookfield estates in wesley chapel, with low hoa fees, no cdd fee and no flood hazard insurance needs!!! Two pictures are virtually staged for yourview. This beautiful and rare gem home with high ceiling offers a generous 1,946 sqft of one story living space that features a spacious 3 bed, 2 bath, flex room and oversized 2 car garage with storage area. This move in ready home was recently upgraded with new roof 2023, new garage motor with outside keypad 2023, new hvac system 2024, new interior paint 2025 new elegant garage epoxy floor 2025, new bathroom light fixtures 2025 and water softener pipes. It is waiting for you to make it your own!! The private master bedroom has a modern design with tray ceiling and french doors that open to an end suite bathroom with dual sinks, roman soaking tub, and separate shower for a luxurious retreat, that leads to a spacious walking closet. The kitchen is a chef's dream with ss appliances,closet pantry, counter bar, plenty of 42 cabinets with easy to clean countertops andspace for preparing meals, ideal for family gatherings! A seamless open concept floor plan with porcelain wood like tile floors and ceiling fan, connects the living and kitchen areas. Multiple windows allow natural light to flood the space, creating a warm and inviting atmosphere that also lets you enjoy nature from within the comfort of your home while having breakfast, lunch, dinner or simply a nice cup of coffee. Step outside to your covered and screened lanai from the sliding door in the living room area. The backyard leads to a private fenced entrance to the communitys park equipped with tables and chairs for grilling and chilling, a playground and open field , perfect for family outdoor activities and entertainment. Kitchen and laundry appliances included!! Conveniently located off sr 54 within distance from top rated schools, pediatricians, and the recently renovated new river library just minutes from publix, homedepot, post office, shopping centers wiregrass mall and tampa outlets, hospitals, restaurants, and entertainment. It also offers easy access to i 75, st road 56, us 301 and morris bridge. Approximately 40 min from downtown tampa, tpa international airport and tampa bay's beautiful beaches and ~1 hr from orlando, st pete and clearwater. Don't miss the opportunity to make this stunning and affordable home yours!! Schedule a showing today!!!
Payment Calculator
- Principal & Interest -
- Property Tax $
- Home Insurance $
- HOA Fees $
- Monthly -
Features
Building and Construction
- Covered Spaces: 0.00
- Exterior Features: Private Mailbox, Sidewalk, Sliding Doors
- Flooring: Carpet, Ceramic Tile
- Living Area: 1946.00
- Roof: Shingle
Garage and Parking
- Garage Spaces: 2.00
- Open Parking Spaces: 0.00
Eco-Communities
- Water Source: Public
Utilities
- Carport Spaces: 0.00
- Cooling: Central Air
- Heating: Central
- Pets Allowed: Yes
- Sewer: Public Sewer
- Utilities: BB/HS Internet Available, Cable Available, Electricity Available, Water Available
Amenities
- Association Amenities: Playground
Finance and Tax Information
- Home Owners Association Fee Includes: Maintenance Grounds
- Home Owners Association Fee: 197.00
- Insurance Expense: 0.00
- Net Operating Income: 0.00
- Other Expense: 0.00
- Tax Year: 2024
Other Features
- Appliances: Dishwasher, Electric Water Heater, Microwave
- Association Name: Joseph Vilardi
- Country: US
- Interior Features: Ceiling Fans(s), Open Floorplan, Primary Bedroom Main Floor, Walk-In Closet(s)
- Legal Description: BROOKFIELD ESTATES PB 60 PG 136 LOT 20 OR 7807 PG 1498
- Levels: One
- Area Major: 33545 - Wesley Chapel
- Occupant Type: Vacant
- Parcel Number: 13-26-20-0020-00000-0200
- Zoning Code: MPUD
Similar Properties
Nearby Subdivisions
Aberdeen Ph 02
Acreage
Avalon Park West North Ph 1a
Avalon Park West North Ph 1a &
Avalon Park West Ph 3
Avalon Park West Prcl E Ph I
Avalon Park Westnorth Ph 1a
Avalon Park Westnorth Ph 1a 1b
Avalon Park Westnorth Ph 3
Boyette Oaks
Bridgewater
Bridgewater Ph 01 02
Bridgewater Ph 03
Brookfield Estates
Chapel Crossings
Chapel Pines Ph 05
Chapel Pines Ph 1a
Chapel Xings Pcls D H
Chapel Xings Prcl E
Citrus Trace 03
Connected City Area
Epperson North
Epperson North Village
Epperson North Village A-1-a-5
Epperson North Village A-4b &
Epperson North Village A1 A2 A
Epperson North Village A1a5
Epperson North Village A4b A4
Epperson North Village B
Epperson North Village C-1
Epperson North Village C-2b
Epperson North Village C1
Epperson North Village C2b
Epperson North Village D1
Epperson North Village D2
Epperson North Village D3
Epperson North Village E-1
Epperson North Village E1
Epperson North Village E4
Epperson North Vlg A-4b & A-4c
Epperson North Vlg A4b A4c
Epperson North Vlg C1
Epperson Ranch
Epperson Ranch North
Epperson Ranch North Ph
Epperson Ranch North Ph 1 Pod
Epperson Ranch North Ph 2 3
Epperson Ranch North Ph 2 & 3
Epperson Ranch North Ph 5 Pod
Epperson Ranch North Ph 6 Pod
Epperson Ranch North Pod F
Epperson Ranch North Pod F Ph
Epperson Ranch Ph 5-1
Epperson Ranch Ph 51
Epperson Ranch Ph 52
Epperson Ranch Ph 6-2
Epperson Ranch Ph 61
Epperson Ranch Ph 62
Epperson Ranch Phase 61
Epperson Ranch South Ph 1
Epperson Ranch South Ph 1b2
Epperson Ranch South Ph 1d2
Epperson Ranch South Ph 2f
Epperson Ranch South Ph 3a
Epperson Ranch South Ph 3b
Epperson Ranch South Ph 3b 3
Epperson Ranch South Ph 3b 3c
Epperson Ranch South Phase 3a
Esplanade At Wiregrass Ranch
Hamilton Park
Hamilton Park Af
Hamilton Pk
Knollwood Acres
Lakeside Estates
Lakeside Estates Inc
Metes And Bounds King Lake Are
New River Lakes
New River Lakes Ph 01
New River Lakes Ph 1 Prcl D
New River Lakes Ph A B1a C1
New River Lakes Village A8
New River Lakes Villages B2 D
Not In Hernando
Not On The List
Oak Creek Ph 01
Oak Crk Ac Ph 02
Oak Crk Ad Ph 03
Oak Crk Ph 01
Oak Crk Ph 1
Other
Palm Cove Ph 02
Palm Cove Ph 1b
Palm Cove Ph 2
Palm Love Ph 01a
Pasadena Point Ph Ii
Pendleton
Pendleton At Chapel Crossing
Saddleridge Estates
Timberdale At Chapel Crossing
Towns At Woodsdale
Vida's Way
Vidas Way
Vidas Way Legacy
Vidas Way Legacy Phase 1a
Villages At Wesley Chapel Ph 0
Watergrass
Watergrass Graybrook Gated Sec
Watergrass Pcls B-1 B-2 B-3 &
Watergrass Pcls B-5 & B-6
Watergrass Pcls B1 B2 B3
Watergrass Pcls B5 B6
Watergrass Pcls C-1 & C-2
Watergrass Pcls C1 C2
Watergrass Pcls D2 D3 D4
Watergrass Pcls F1 F3
Watergrass Prcl A
Watergrass Prcl B1b4
Watergrass Prcl Dd1
Watergrass Prcl E-2
Watergrass Prcl E-3
Watergrass Prcl E2
Watergrass Prcl E3
Watergrass Prcl F2
Wesbridge
Wesbridge Ph 1
Wesbridge Ph 2 2a
Wesbridge Ph 2 & 2a
Wesbridge Ph 4
Wesbridge Phase 1
Wesley Pointe Ph 01
Westgate
Westgate At Avalon
Westgate At Avalon Park
Whispering Oaks Preserve Ph 1
Whispering Oaks Preserve Ph 2
Whispering Oaks Preserve Phs 2

- One Click Broker
- 800.557.8193
- Toll Free: 800.557.8193
- billing@brokeridxsites.com



