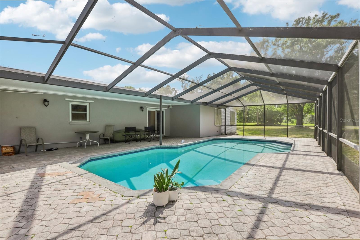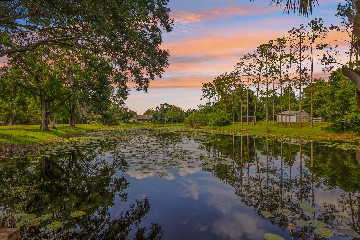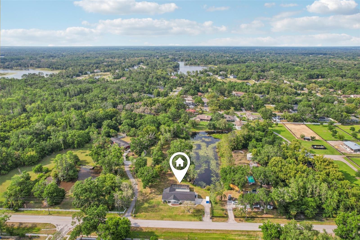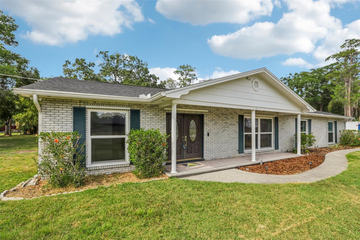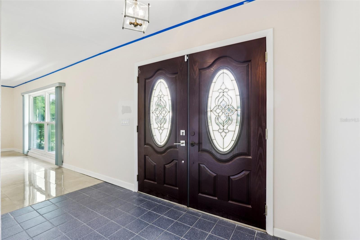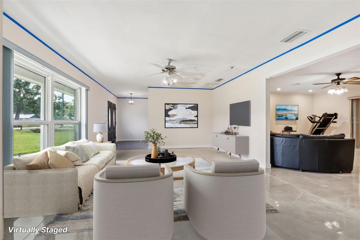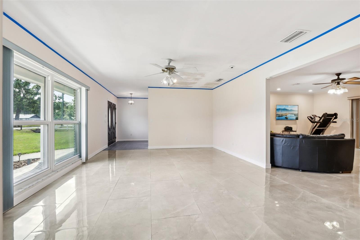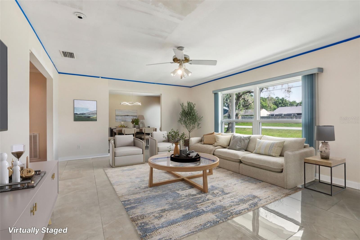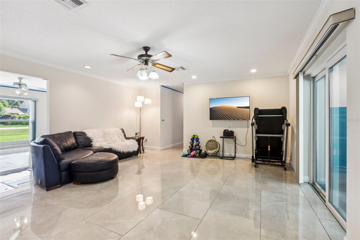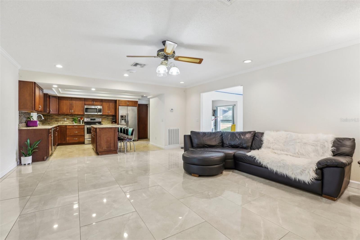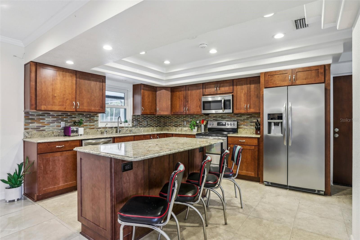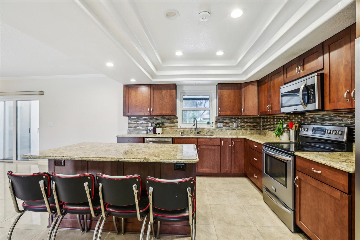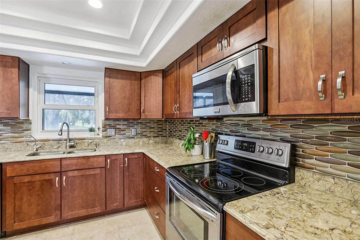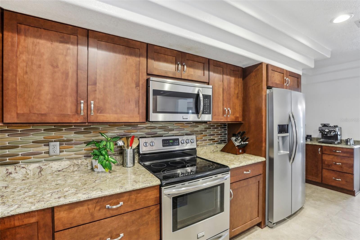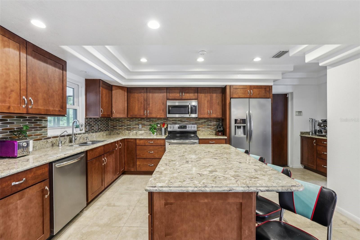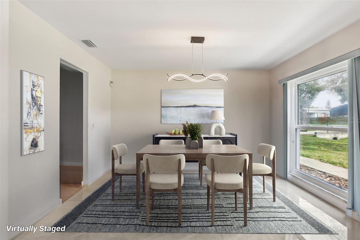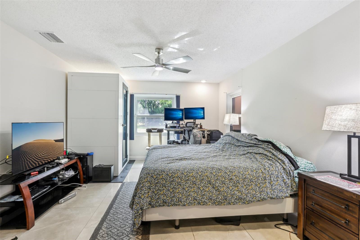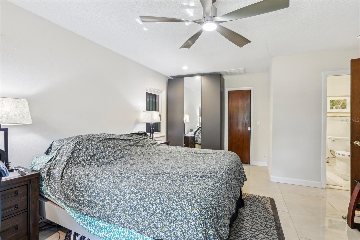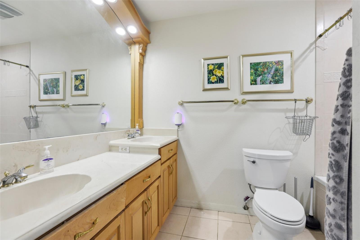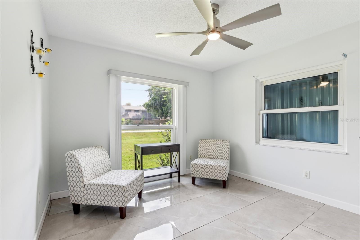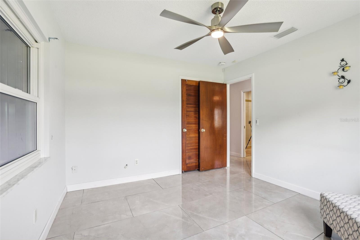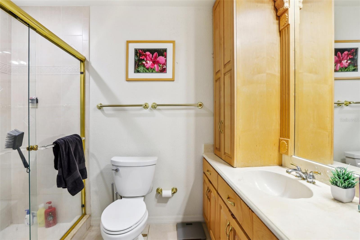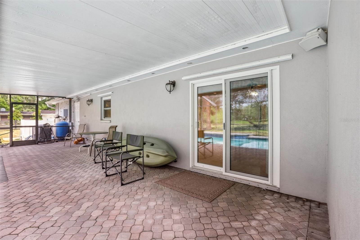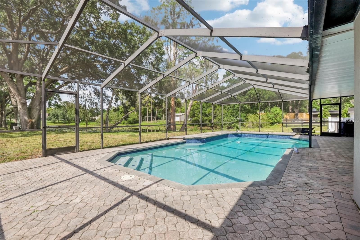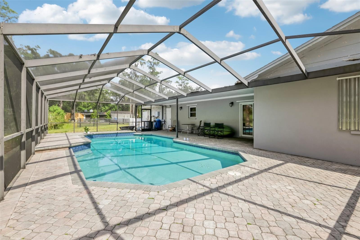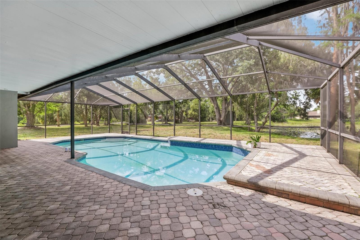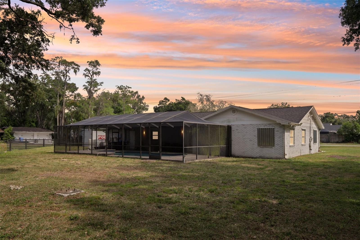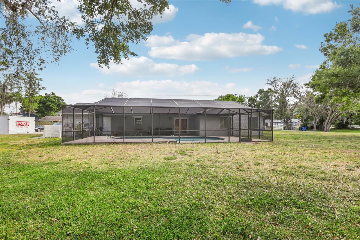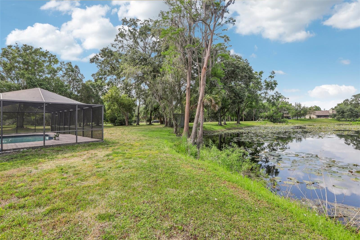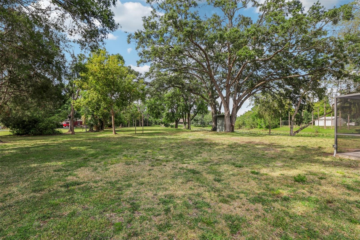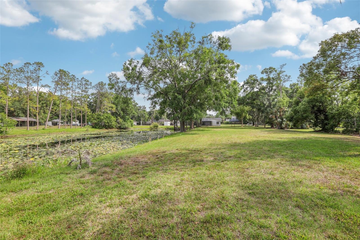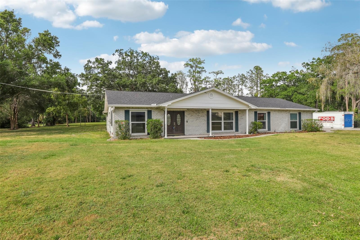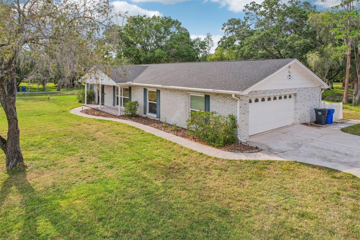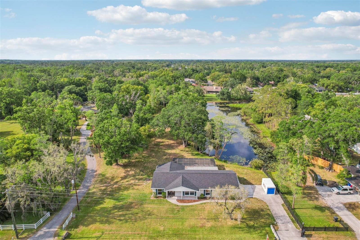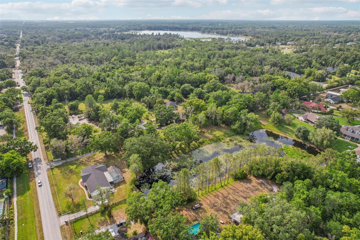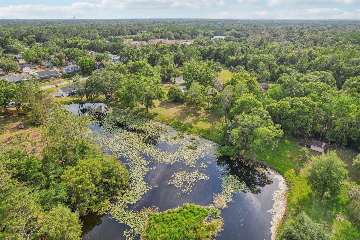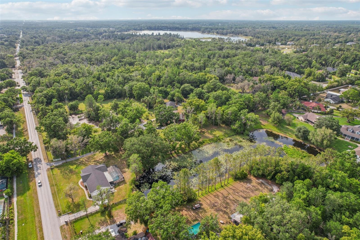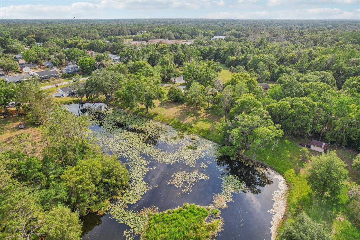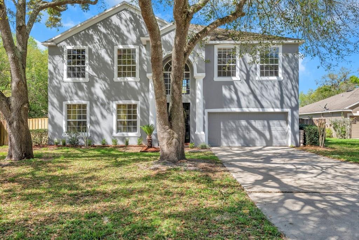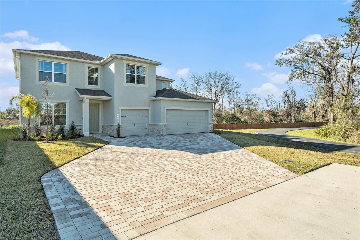1226 Debuel Road, LUTZ, FL 33549
Property Photos
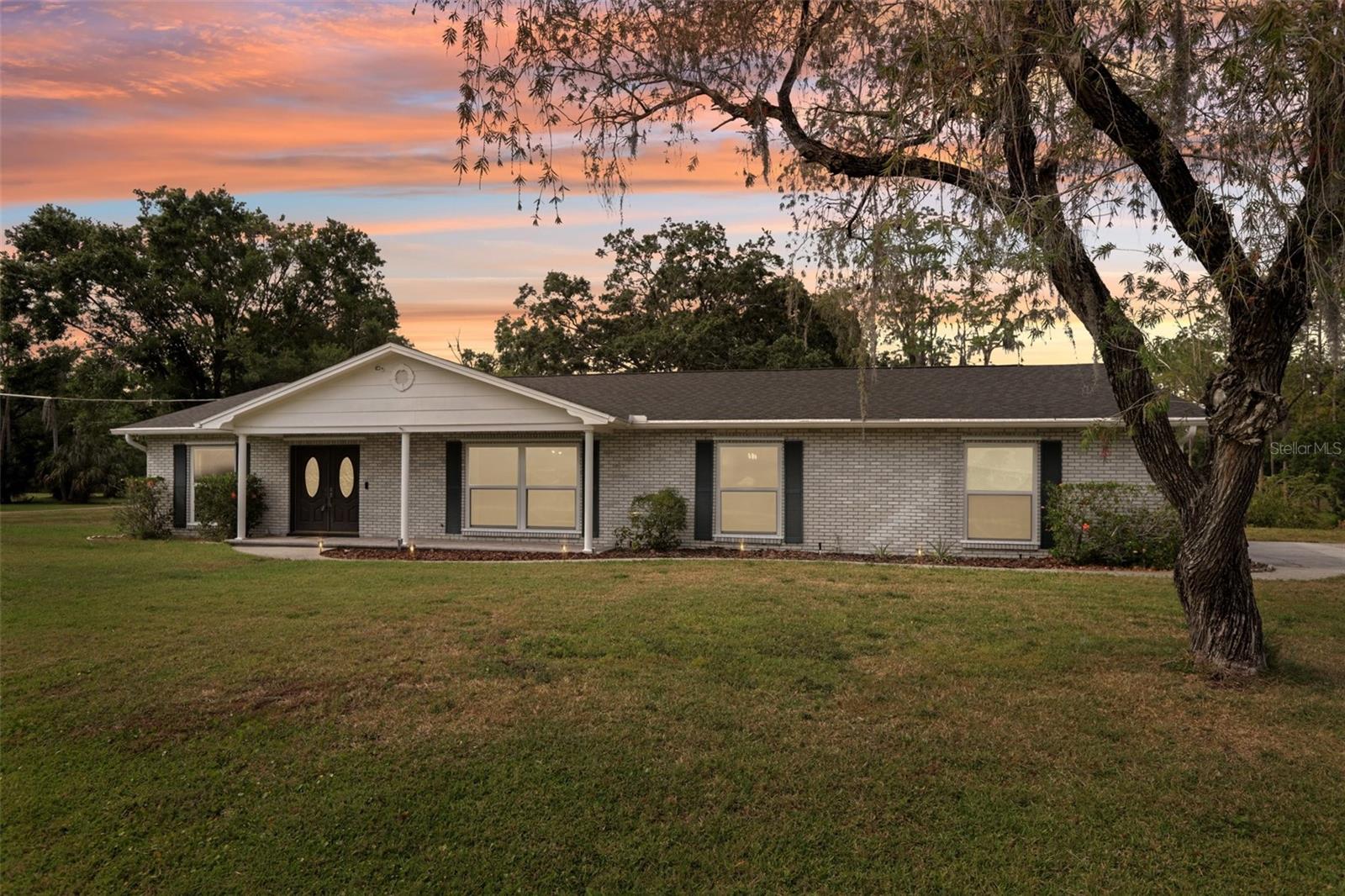
Would you like to sell your home before you purchase this one?
Priced at Only: $589,900
For more Information Call:
Address: 1226 Debuel Road, LUTZ, FL 33549
Property Location and Similar Properties






- MLS#: TB8377307 ( Residential )
- Street Address: 1226 Debuel Road
- Viewed: 1
- Price: $589,900
- Price sqft: $184
- Waterfront: Yes
- Wateraccess: Yes
- Waterfront Type: Pond
- Year Built: 1974
- Bldg sqft: 3211
- Bedrooms: 3
- Total Baths: 2
- Full Baths: 2
- Garage / Parking Spaces: 2
- Days On Market: 36
- Additional Information
- Geolocation: 28.1285 / -82.4457
- County: HILLSBOROUGH
- City: LUTZ
- Zipcode: 33549
- Subdivision: Unplatted
- Elementary School: Maniscalco HB
- Middle School: Liberty HB
- High School: Freedom HB
- Provided by: REDFIN CORPORATION
- Contact: Jim Fletcher
- 617-458-2883

- DMCA Notice
Description
Offers Welcome!!! Discover the perfect blend of privacy and comfort in this light and bright 3 bedroom, 2 bathroom pool home, nestled on 1.67 acres with tranquil lake views and no HOA. Flood insurance is not required, offering an added layer of convenience. Enter into this open concept layout featuring a spacious living area that flows seamlessly into the kitchen, complete with a central island with breakfast bar, stainless steel appliances, and ample counter and cabinet space. A dining area is conveniently located adjacent to the kitchen, ideal for everyday meals or entertaining.
The generous primary bedroom includes an ensuite with dual vanities and a shower/tub combo. All three bedrooms feature walk in closets, providing plenty of storage and a sense of personal space. Two additional bedrooms and a full bathroom offer flexibility for guests or a home office.
The expansive screened lanai offers a private pool and plenty of room for outdoor entertaining, all overlooking serene lake views. Additional features include a 2 car garage for extra storage and a house generator powered by an owned 200 gallon propane tank, providing about a week of power for added peace of mind. This peaceful, nature filled retreat offers the freedom of no HOA and room to live, relax, and enjoy!
Description
Offers Welcome!!! Discover the perfect blend of privacy and comfort in this light and bright 3 bedroom, 2 bathroom pool home, nestled on 1.67 acres with tranquil lake views and no HOA. Flood insurance is not required, offering an added layer of convenience. Enter into this open concept layout featuring a spacious living area that flows seamlessly into the kitchen, complete with a central island with breakfast bar, stainless steel appliances, and ample counter and cabinet space. A dining area is conveniently located adjacent to the kitchen, ideal for everyday meals or entertaining.
The generous primary bedroom includes an ensuite with dual vanities and a shower/tub combo. All three bedrooms feature walk in closets, providing plenty of storage and a sense of personal space. Two additional bedrooms and a full bathroom offer flexibility for guests or a home office.
The expansive screened lanai offers a private pool and plenty of room for outdoor entertaining, all overlooking serene lake views. Additional features include a 2 car garage for extra storage and a house generator powered by an owned 200 gallon propane tank, providing about a week of power for added peace of mind. This peaceful, nature filled retreat offers the freedom of no HOA and room to live, relax, and enjoy!
Payment Calculator
- Principal & Interest -
- Property Tax $
- Home Insurance $
- HOA Fees $
- Monthly -
Features
Building and Construction
- Covered Spaces: 0.00
- Exterior Features: Rain Gutters, Sliding Doors
- Flooring: Marble, Tile
- Living Area: 1968.00
- Other Structures: Storage
- Roof: Shingle
School Information
- High School: Freedom-HB
- Middle School: Liberty-HB
- School Elementary: Maniscalco-HB
Garage and Parking
- Garage Spaces: 2.00
- Open Parking Spaces: 0.00
- Parking Features: Driveway, Garage Faces Side, Workshop in Garage
Eco-Communities
- Pool Features: In Ground, Lighting, Screen Enclosure
- Water Source: Well
Utilities
- Carport Spaces: 0.00
- Cooling: Central Air
- Heating: Central
- Sewer: Septic Tank
- Utilities: Cable Available, Electricity Connected, Fiber Optics
Finance and Tax Information
- Home Owners Association Fee: 0.00
- Insurance Expense: 0.00
- Net Operating Income: 0.00
- Other Expense: 0.00
- Tax Year: 2024
Other Features
- Appliances: Dishwasher, Dryer, Microwave, Range, Refrigerator, Washer
- Country: US
- Interior Features: Built-in Features, Ceiling Fans(s), Kitchen/Family Room Combo, Open Floorplan, Primary Bedroom Main Floor, Solid Wood Cabinets, Thermostat, Window Treatments
- Legal Description: W 1/2 OF S 461.45 FT OF E 1/2 OF W 1/2 OF SE 1/4 OF SW 1/4
- Levels: One
- Area Major: 33549 - Lutz
- Occupant Type: Owner
- Parcel Number: U-18-27-19-ZZZ-000001-18970.0
- Possession: Close Of Escrow, Negotiable
- View: Water
- Zoning Code: ASC-1
Similar Properties
Nearby Subdivisions
Chapman Manors
Curry Cove
Cypress Cove Sub
Eagle Crest Sub
East North Tampa
East North Tampa Lots 3 And 4
East North Tampa Lots 5 And 6
Keene Lake Manors
Lake Heron Ph 02
Lake Keen Sub
Lake Keen Sub Unit
Liberty Oaks
Lincolnwood Estates
Livingston
Livingston Unit Iv
Pond Eddy Sub
Rhoades Woods Acres
Samples E E Sub
Sunset Estates
Tiffany Lake Manors
Tracers Lake Keen Estates
Tracers Lake Keen Estates Uni
Turning Point
Unplatted
Village On The Pond Ph 01
Villas Del Lago
Villas Del Lago Ph 1
W E Hamners Wonderland Acres A
Wellington Manor Ph 2
Willow Bend
Willow Reserve
Windsor Park Chapman Manors
Wyndgate
Contact Info

- One Click Broker
- 800.557.8193
- Toll Free: 800.557.8193
- billing@brokeridxsites.com



