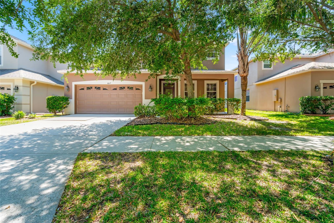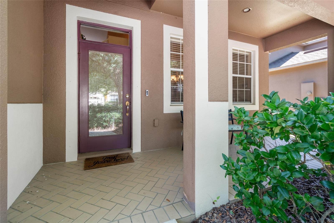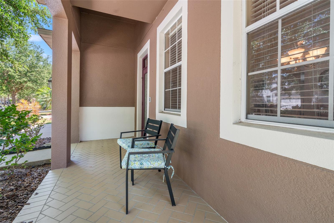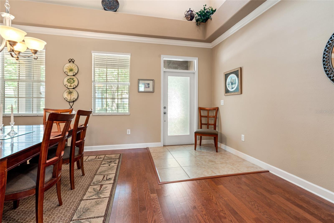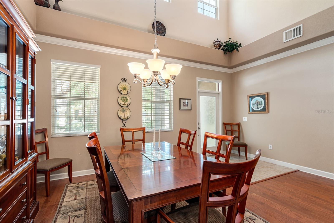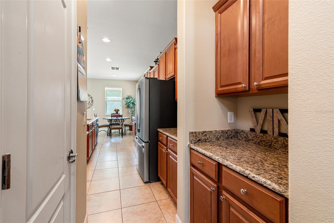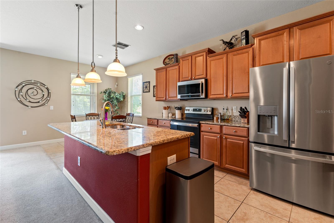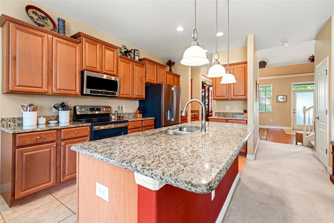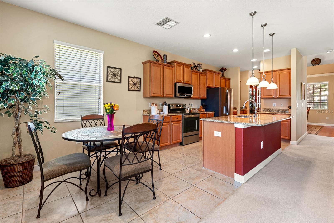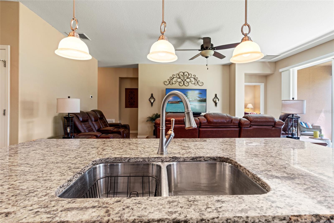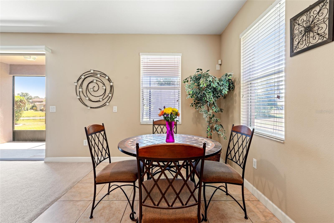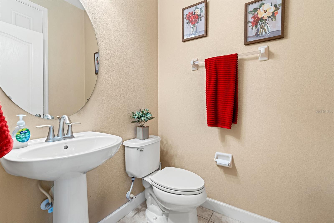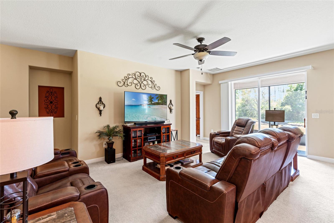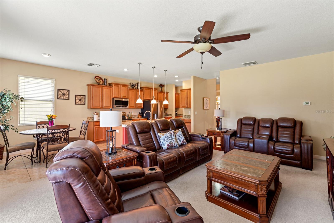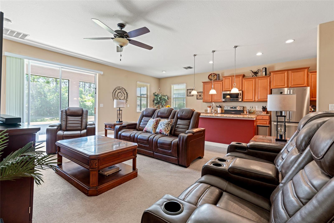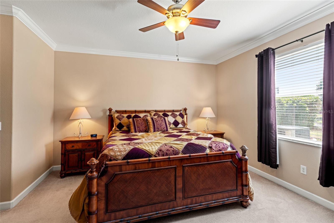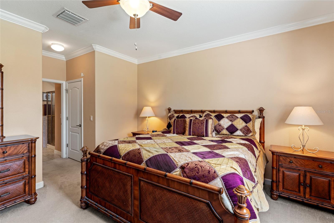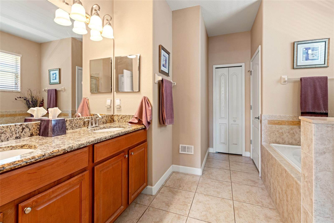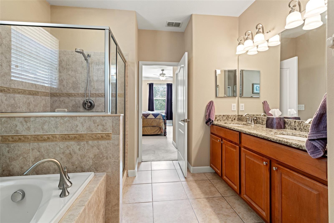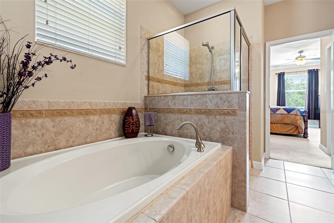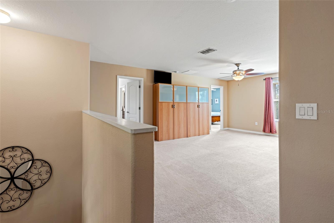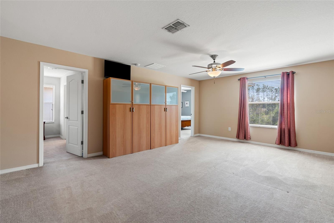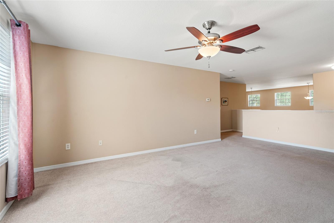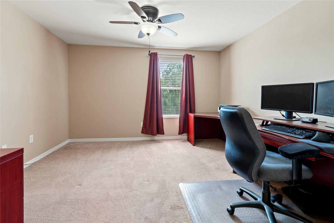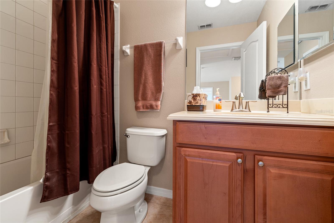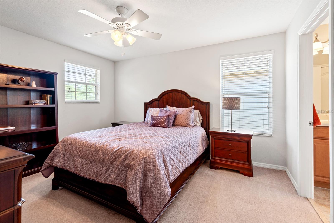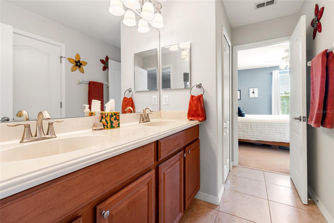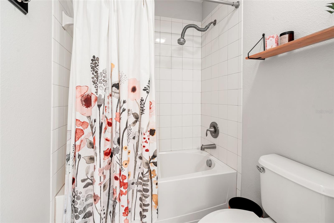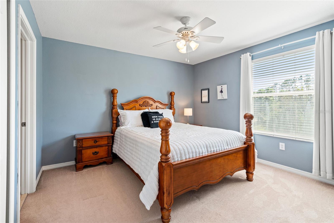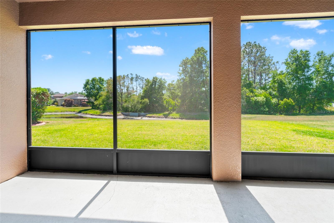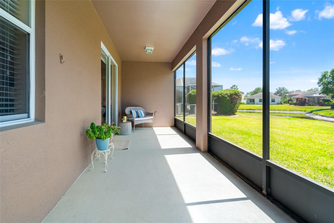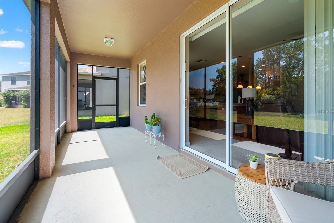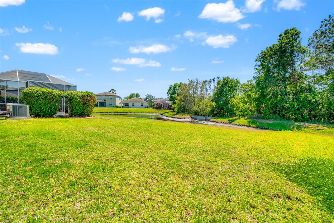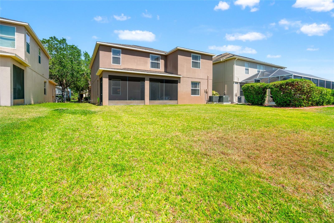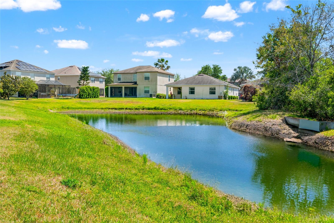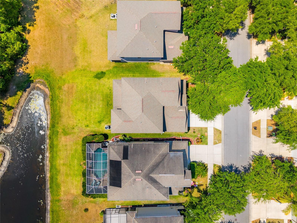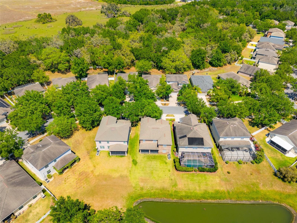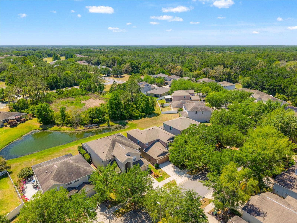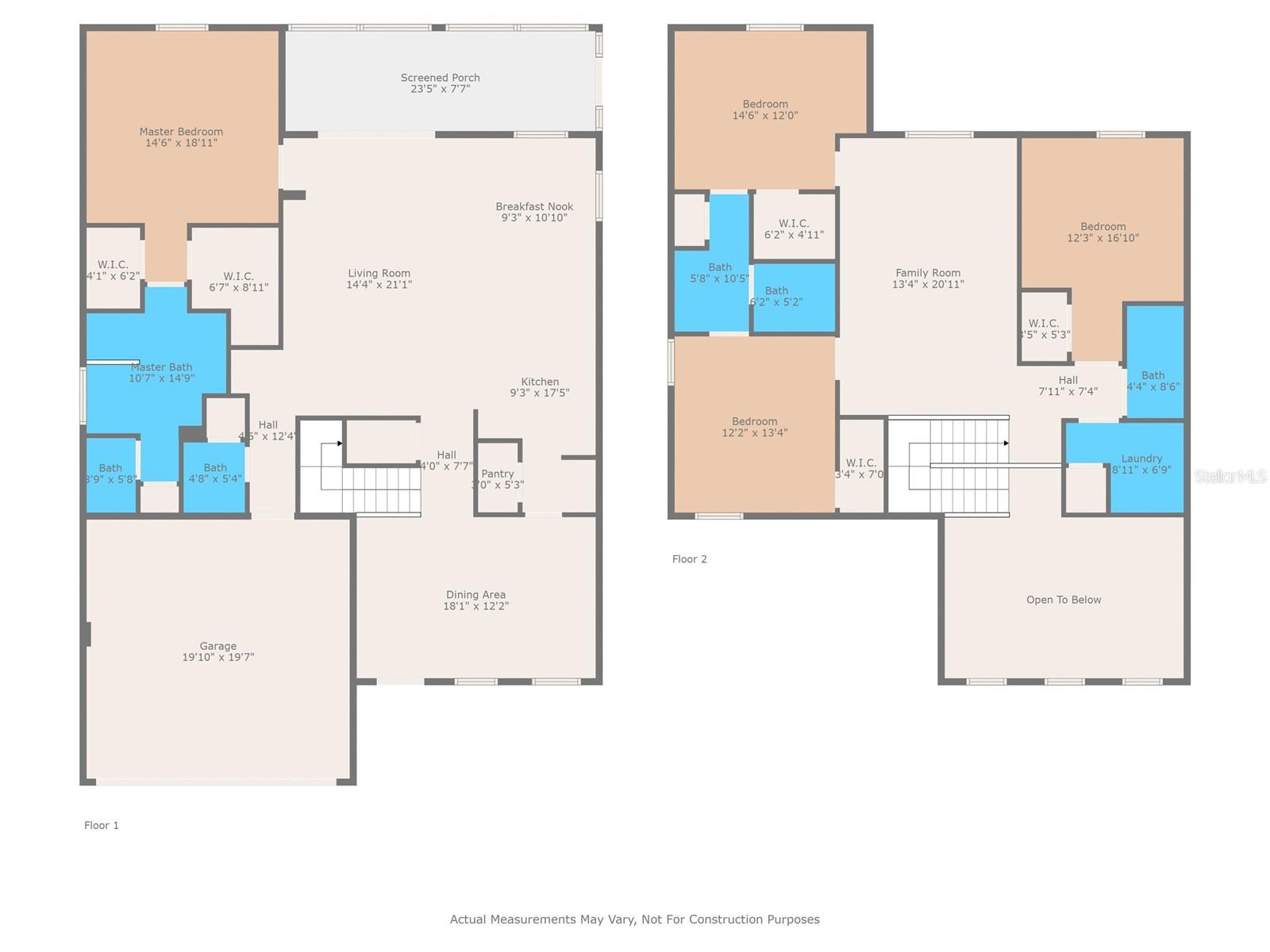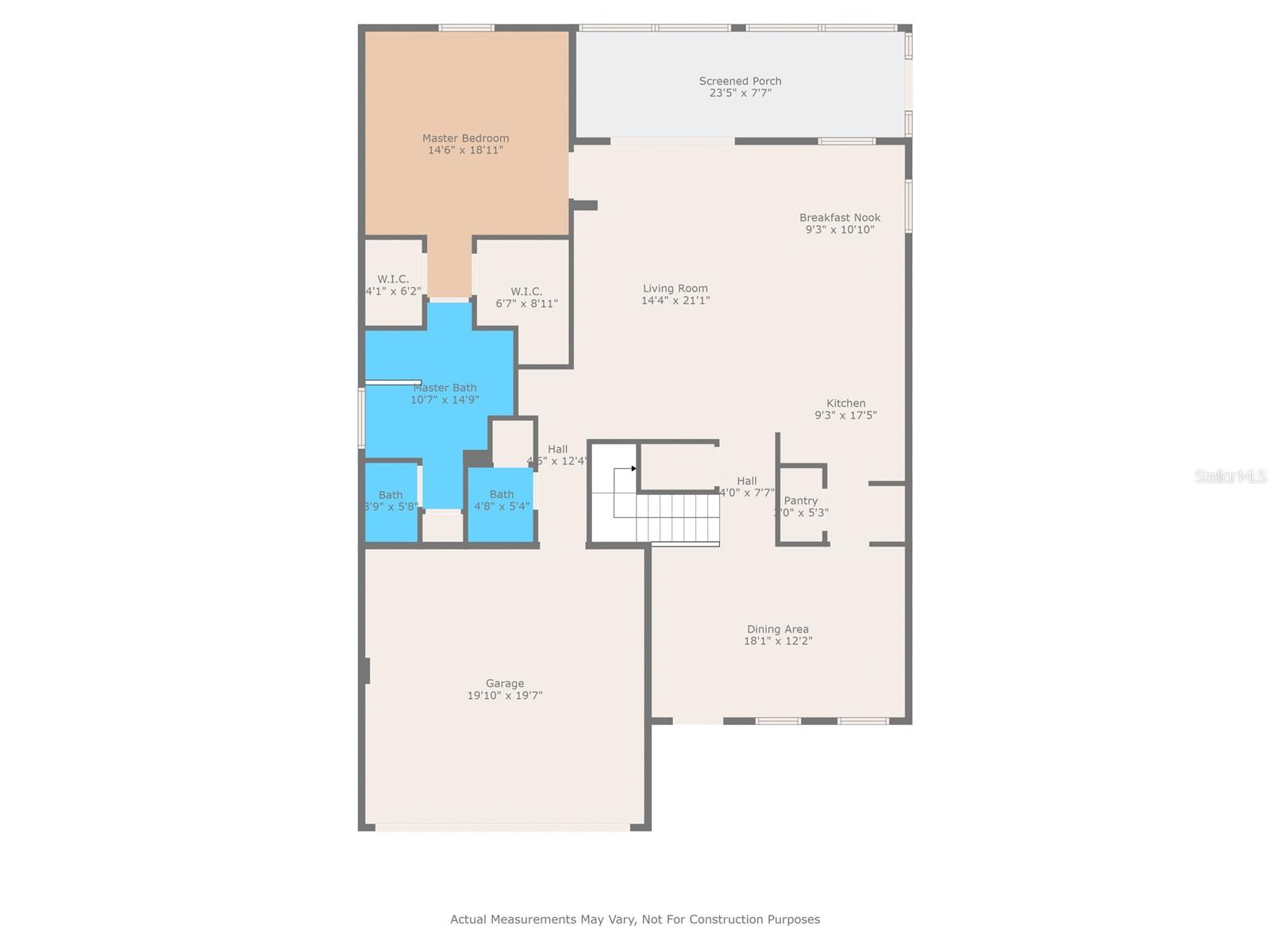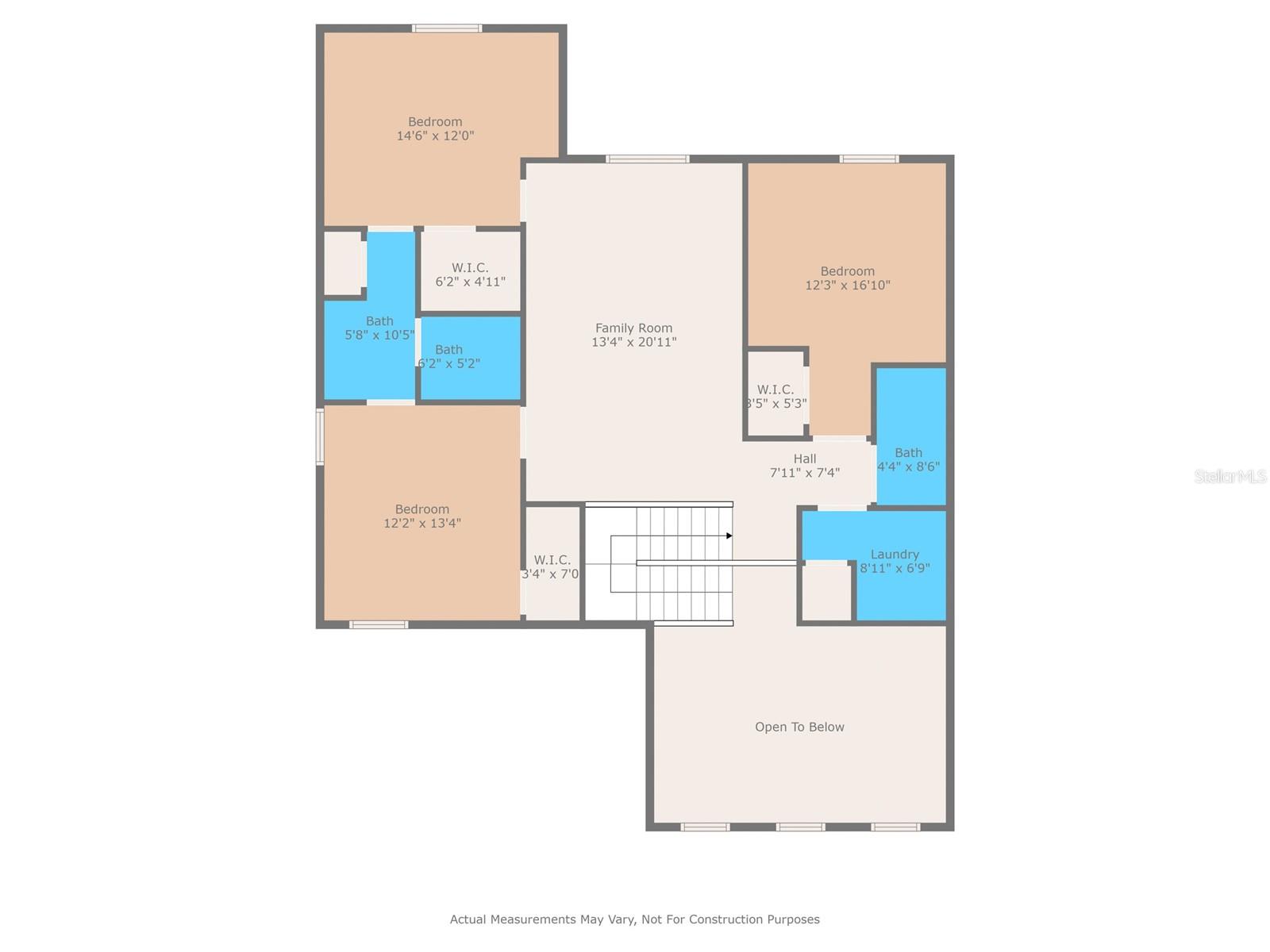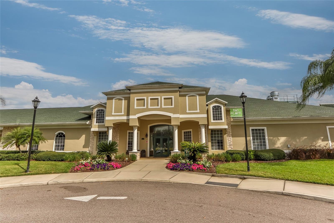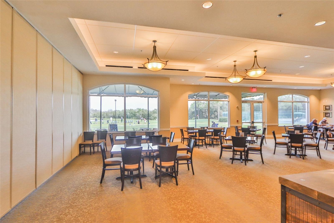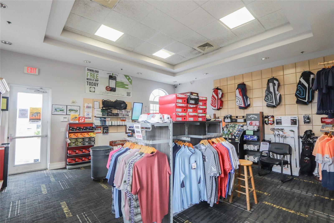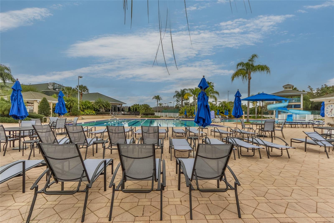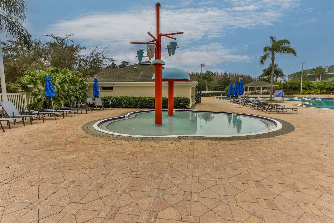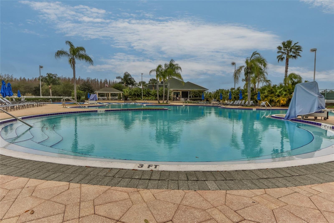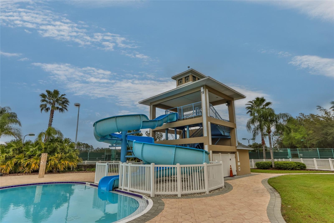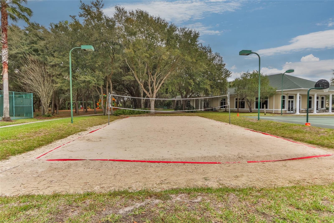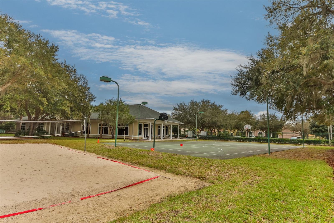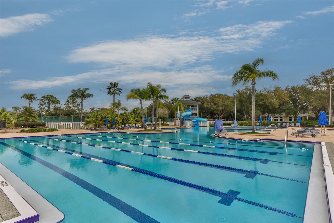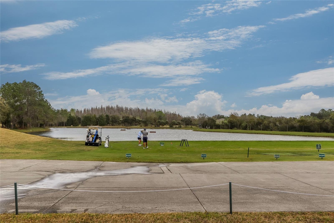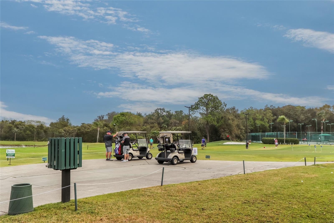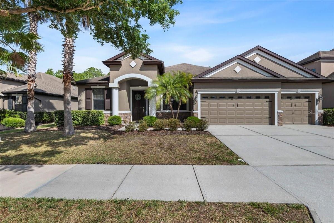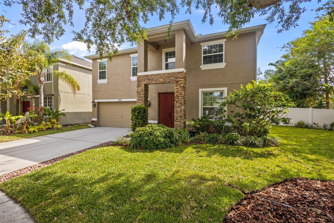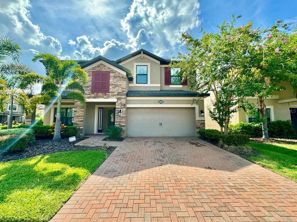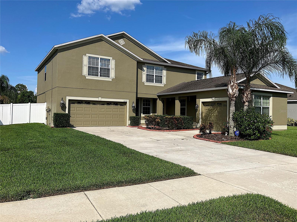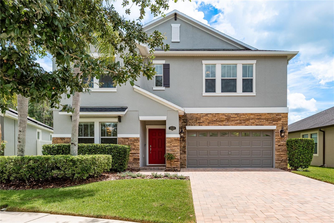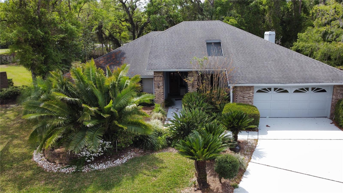10617 Lucaya Drive, TAMPA, FL 33647
Property Photos
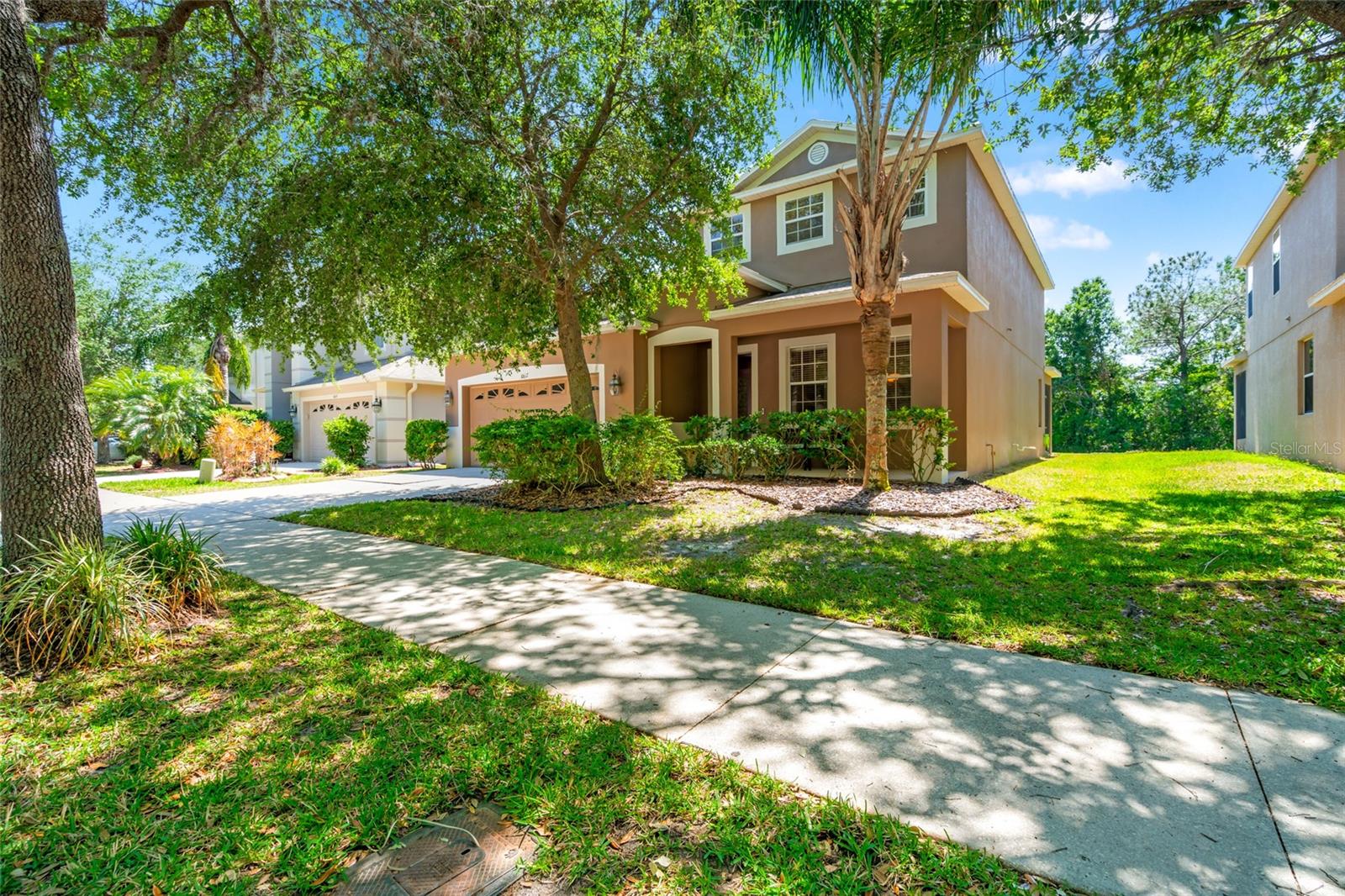
Would you like to sell your home before you purchase this one?
Priced at Only: $489,000
For more Information Call:
Address: 10617 Lucaya Drive, TAMPA, FL 33647
Property Location and Similar Properties
- MLS#: TB8376483 ( Residential )
- Street Address: 10617 Lucaya Drive
- Viewed: 74
- Price: $489,000
- Price sqft: $136
- Waterfront: No
- Year Built: 2009
- Bldg sqft: 3589
- Bedrooms: 4
- Total Baths: 4
- Full Baths: 3
- 1/2 Baths: 1
- Garage / Parking Spaces: 2
- Days On Market: 140
- Additional Information
- Geolocation: 28.1554 / -82.3027
- County: HILLSBOROUGH
- City: TAMPA
- Zipcode: 33647
- Subdivision: Heritage Isles
- Elementary School: Heritage HB
- Middle School: Benito HB
- High School: Wharton HB
- Provided by: RE/MAX PREMIER GROUP
- Contact: Tim Hanavan
- 813-929-7600

- DMCA Notice
-
Description*Price Improvement* Imagine waking up in your beautiful spacious home in the highly sought after golf community of Heritage Isles, where you can enjoy the perfect balance of comfort and convenience. This home has everything you need to create the lifestyle youve always wanted, all within a welcoming and friendly community. The primary bedroom is on the main floor, making it easy to retreat at the end of a long day. Wake up to stunning views of the water from your screened lanai, the perfect place to enjoy your morning coffee or relax in the evenings. The two walk in closets in the primary suite provides plenty of storage space, while the garden tub and separate shower give you a spa like experience every day. With granite countertops and dual sinks, the primary bathroom feels both luxurious and practical. Upstairs, youll find an amazing loftso spacious that its like having a second family room. Whether its a playroom for the family, a home theater, or your own quiet retreat, this area is perfect for making memories. The secondary bedrooms are generously sized, so everyone in the family will have their own space. The Jack and Jill bathroom between two of the rooms adds even more convenience for family or guests. The kitchen is a true heart of the home. With stainless steel appliances, granite countertops, a butlers pantry, and an island with breakfast bar, its easy to cook, gather, and entertain. The closet pantry keeps everything organized, and the breakfast nook is a cozy space for morning meals with a view. This home doesnt just offer amazing indoor spacesits also in a community that brings folks together. Heritage Isles offers great amenities like a pool, tennis courts, golf course, clubhouse, and a playground. Its the perfect place to get outside, stay active, and make the most of your weekends. With upstairs laundry, a powder room on the first floor for guests, and a two car garage, this home is designed for your convenience and ease. Its a space to make your own and truly enjoy. This is more than just a house; its a place where you can build your dream life. Whether youre hosting friends for a backyard barbecue, enjoying quiet time by the water, or relaxing in your spacious bedrooms, this home offers everything you need to live the life youve imagined. Please note that there is a video available, a virtual tour available, and a floor plan available.
Payment Calculator
- Principal & Interest -
- Property Tax $
- Home Insurance $
- HOA Fees $
- Monthly -
Features
Building and Construction
- Covered Spaces: 0.00
- Exterior Features: Sidewalk, Sliding Doors
- Flooring: Carpet, Ceramic Tile, Wood
- Living Area: 2842.00
- Roof: Shingle
School Information
- High School: Wharton-HB
- Middle School: Benito-HB
- School Elementary: Heritage-HB
Garage and Parking
- Garage Spaces: 2.00
- Open Parking Spaces: 0.00
Eco-Communities
- Water Source: Public
Utilities
- Carport Spaces: 0.00
- Cooling: Central Air
- Heating: Electric
- Pets Allowed: Cats OK, Dogs OK, Yes
- Sewer: Public Sewer
- Utilities: BB/HS Internet Available, Cable Connected, Electricity Connected, Public, Sewer Connected, Underground Utilities, Water Connected
Amenities
- Association Amenities: Basketball Court, Clubhouse, Golf Course, Playground, Pool, Recreation Facilities, Tennis Court(s)
Finance and Tax Information
- Home Owners Association Fee: 84.00
- Insurance Expense: 0.00
- Net Operating Income: 0.00
- Other Expense: 0.00
- Tax Year: 2024
Other Features
- Appliances: Dishwasher, Disposal, Electric Water Heater, Microwave, Range, Refrigerator
- Association Name: Maria Senica
- Association Phone: 727-573-9300
- Country: US
- Furnished: Unfurnished
- Interior Features: Ceiling Fans(s), High Ceilings, Kitchen/Family Room Combo, Primary Bedroom Main Floor, Stone Counters, Thermostat, Walk-In Closet(s)
- Legal Description: SPICOLA PARCEL AT HERITAGE ISLES LOT 8 BLOCK 5
- Levels: Two
- Area Major: 33647 - Tampa / Tampa Palms
- Occupant Type: Owner
- Parcel Number: A-10-27-20-95H-000005-00008.0
- Possession: Close Of Escrow
- Views: 74
- Zoning Code: PD-A
Similar Properties
Nearby Subdivisions
A Rep Of Tampa Palms
Arbor Greene Ph 1
Arbor Greene Ph 2
Arbor Greene Ph 2 Units 1 A
Arbor Greene Ph 3
Arbor Greene Ph 3 Units 1 2
Arbor Greene Ph 5
Arbor Greene Ph 5 Unit 4
Arbor Greene Ph 6
Arbor Greene Ph 7
Arbor Greene Ph 7 Un 1
Basset Creek Estates Ph 1
Basset Creek Estates Ph 2a
Buckingham At Tampa Palms
Capri Isle At Cory Lake
Cory Lake Isles
Cory Lake Isles Ph 06
Cory Lake Isles Ph 1
Cory Lake Isles Ph 2
Cory Lake Isles Ph 2 Unit 1
Cory Lake Isles Ph 5
Cory Lake Isles Ph 5 Un 1
Cory Lake Isles Ph 5 Unit 1
Cory Lake Isles Ph 6
Cross Creek
Cross Creek Parcel I
Cross Creek Parcel K Ph 1d
Cross Creek Prcl D Ph 1
Cross Creek Prcl D Ph 2
Cross Creek Prcl G Ph 1
Cross Creek Prcl H Ph 2
Cross Creek Prcl I
Cross Creek Prcl M Ph 3a
Cross Creek Prcl M Ph 3b
Cross Creek Prcl O Ph 1
Easton Park Ph 1
Easton Park Ph 213
Easton Park Ph 2b
Easton Park Ph 3
Fairway Villas At Pebble Creek
Grand Hampton Ph 1a
Grand Hampton Ph 1c-2/2a-2
Grand Hampton Ph 1c12a1
Grand Hampton Ph 1c22a2
Grand Hampton Ph 2a-3
Grand Hampton Ph 2a3
Grand Hampton Ph 3
Grand Hampton Ph 4
Grand Hampton Ph 5
Heritage Isles
Heritage Isles Ph 1b
Heritage Isles Ph 1d
Heritage Isles Ph 2b
Heritage Isles Ph 3c
Heritage Isles Ph 3d
Heritage Isles Ph 3e
Heritage Isles Phase 1d
Hunters Green
Hunters Green Hunters Green
Hunters Green Prcl 13
Hunters Green Prcl 14 B Pha
Hunters Green Prcl 14a Phas
Hunters Green Prcl 15
Hunters Green Prcl 19 Ph
Hunters Green Prcl 22a Phas
Hunters Green Prcl 24 Ph
Hunters Green Prcl 7
K-bar Ranch Prcl K Ph 1
K-bar Ranch Prcl Q Ph 2
K-bar Ranch-pcl I
K-bar Ranch-pcl M
Kbar Ranch
Kbar Ranch Prcl B
Kbar Ranch Prcl C
Kbar Ranch Prcl E
Kbar Ranch Prcl I
Kbar Ranch Prcl J
Kbar Ranch Prcl K Ph 1
Kbar Ranch Prcl L Ph 1
Kbar Ranch Prcl O
Kbar Ranch Prcl Q Ph 1
Kbar Ranch Prcl Q Ph 2
Kbar Ranchpcl I
Kbar Ranchpcl M
Kbar Ranchpcl N
Lakeview Villas At Pebble Cree
Live Oak Preserve 2c Villages
Live Oak Preserve Ph 1b Villag
Live Oak Preserve Ph 1c Villag
Live Oak Preserve Ph 2avillag
Live Oak Preserve Ph 2b-vil
Live Oak Preserve Ph 2bvil
Not On The List
Pebble Creek
Pebble Creek Village
Pebble Creek Village Unit 5
Pebble Creek Villg
Pebble Creek Villg Unit 10
Richmond Place Ph 1
Richmond Place Ph 2
Tampa Palms
Tampa Palms 2c
Tampa Palms 2c Unit 2
Tampa Palms 4a
Tampa Palms Area 2
Tampa Palms Area 2 5c
Tampa Palms Area 2 5c Unit 2a
Tampa Palms Area 2 7e
Tampa Palms Area 3 Prcl 38
Tampa Palms Area 4 Prcl 11 U
Tampa Palms Area 8 Prcl 23 P
Tampa Palms North Area
Unplatted
West Meadows Parcels 12a 12b-1
West Meadows Parcels 12a 12b1
West Meadows Prcl 20b Doves
West Meadows Prcl 20c Ph
West Meadows Prcl 4 Ph 3
West Meadows Prcl 4 Ph 4
West Meadows Prcl 5 Ph 1
West Meadows Prcl 5 Ph 2
West Meadows Prcl 6 Ph 1
West Meadows Prcls 21 22

- One Click Broker
- 800.557.8193
- Toll Free: 800.557.8193
- billing@brokeridxsites.com



