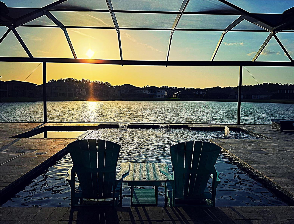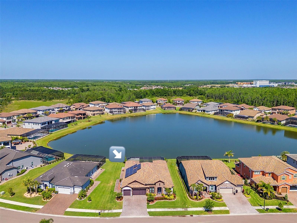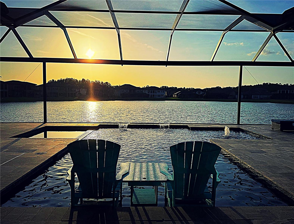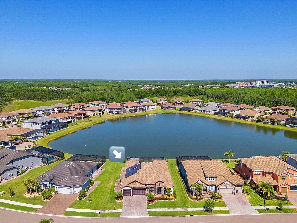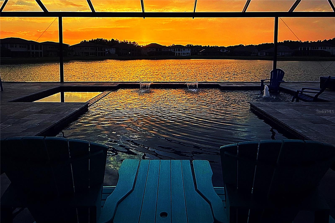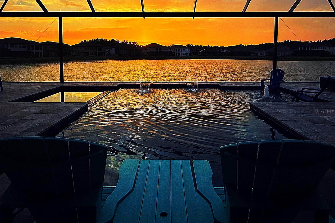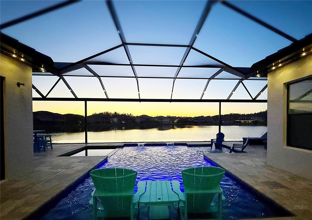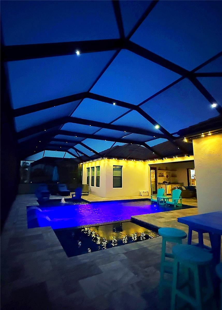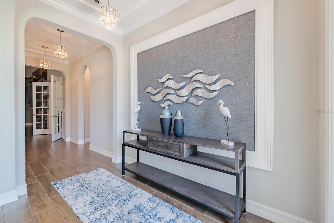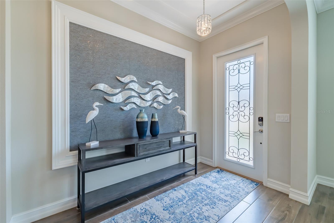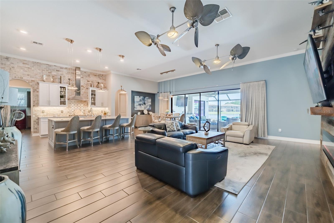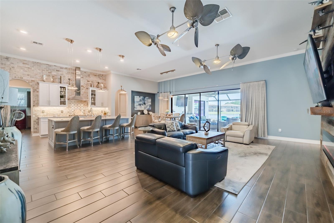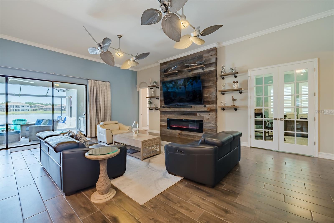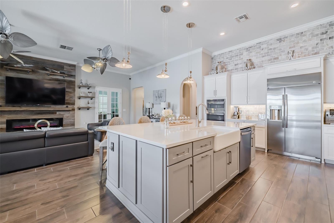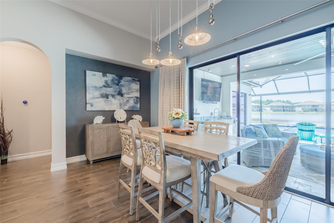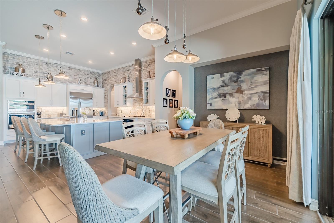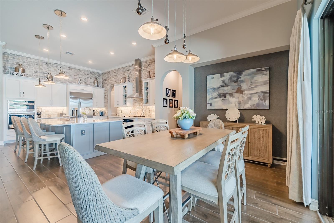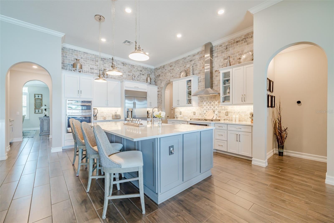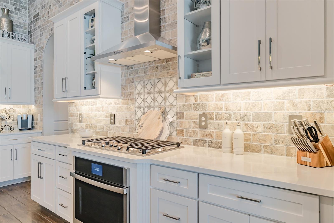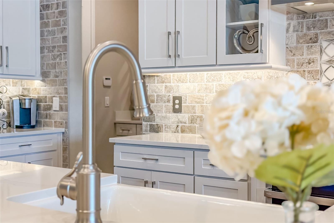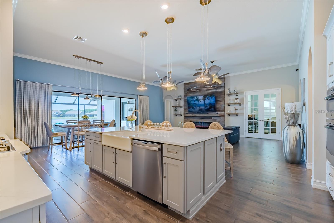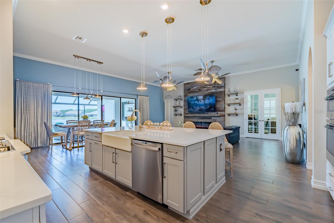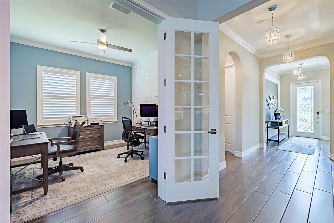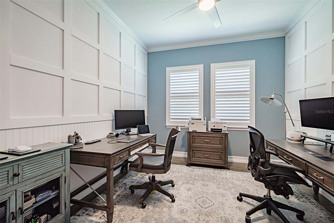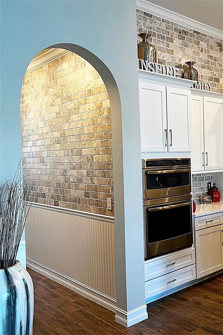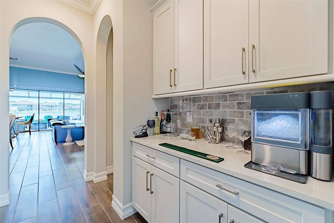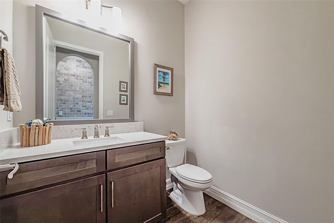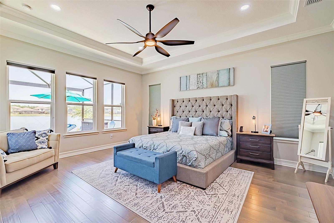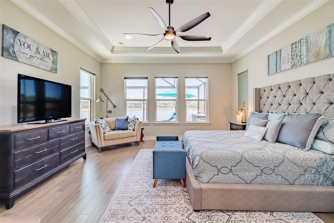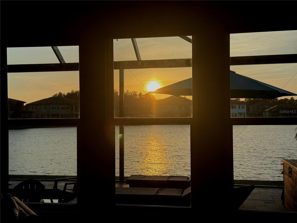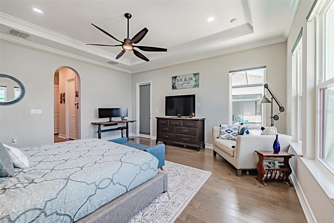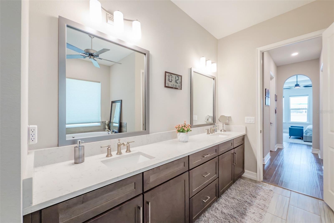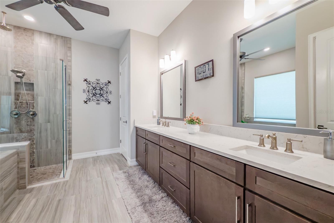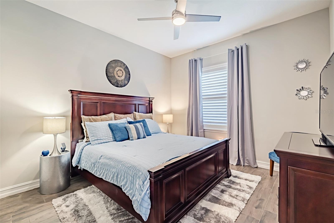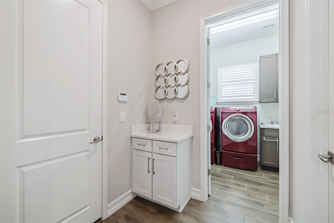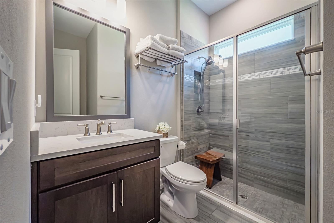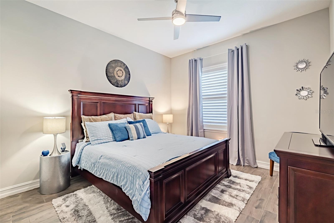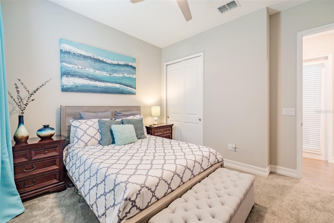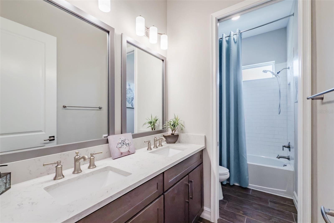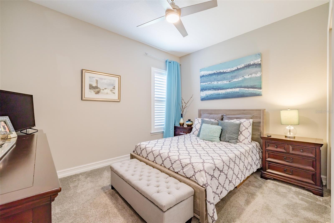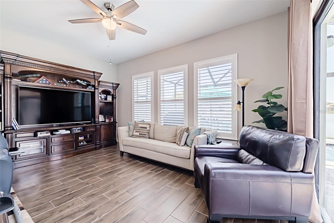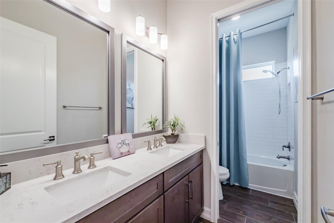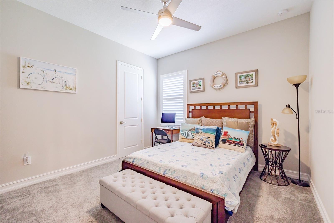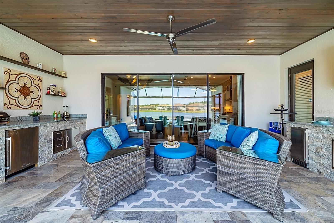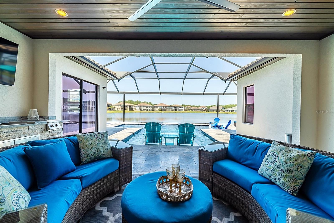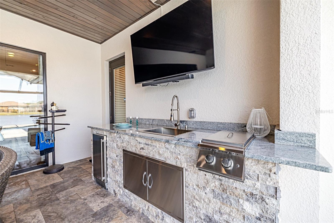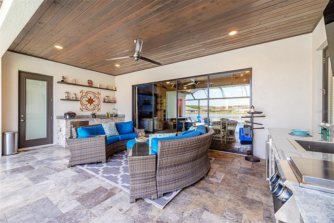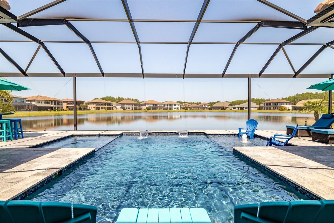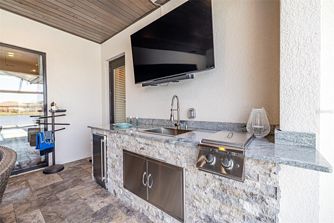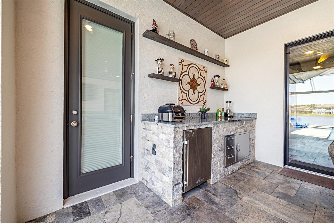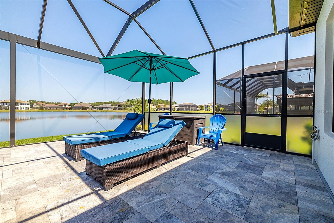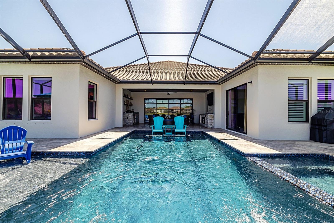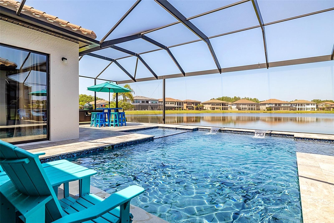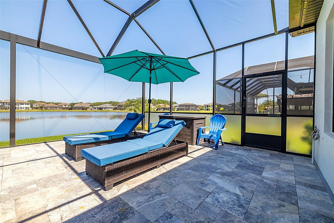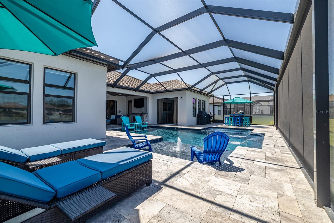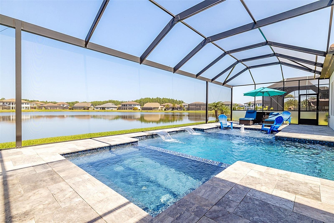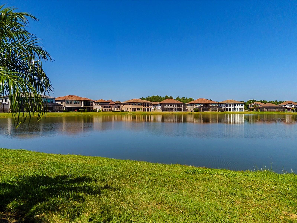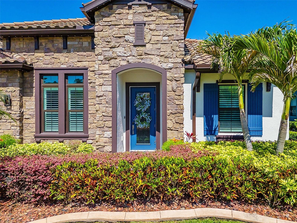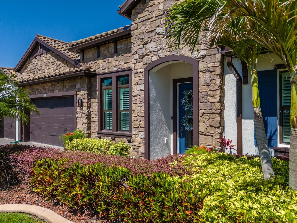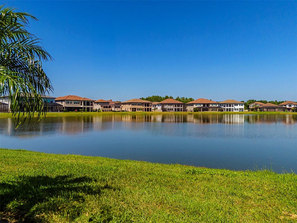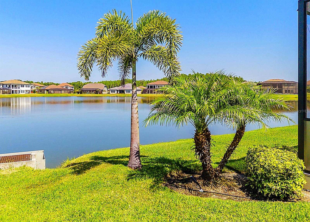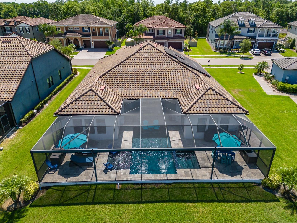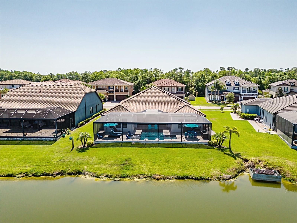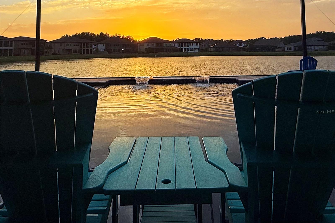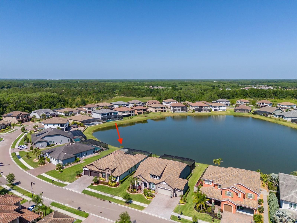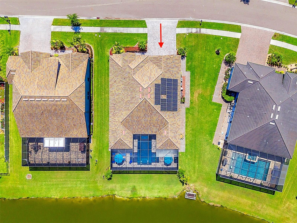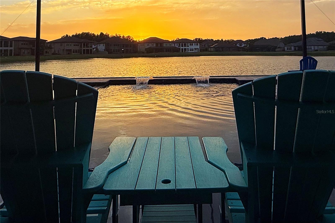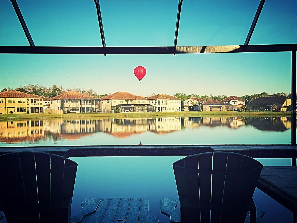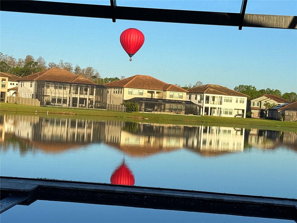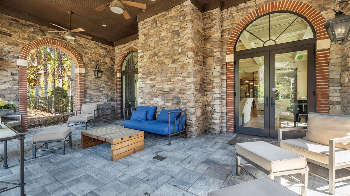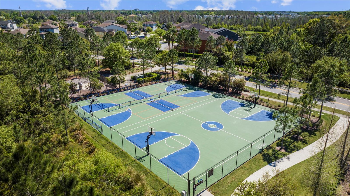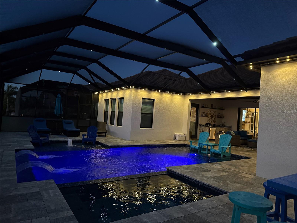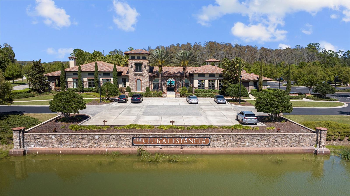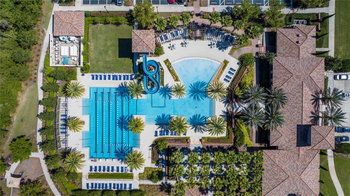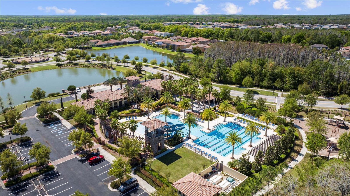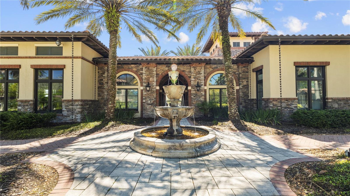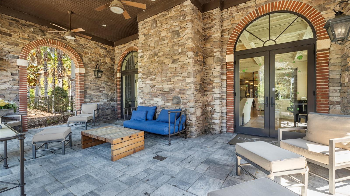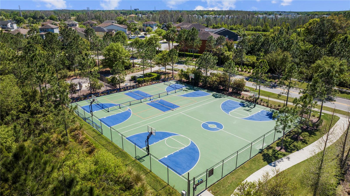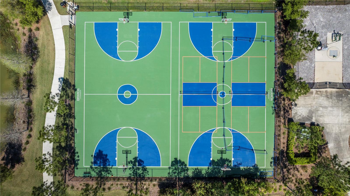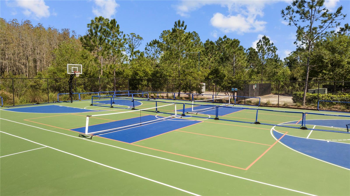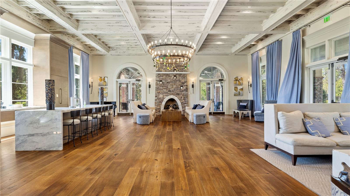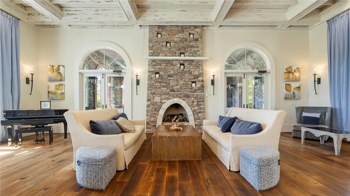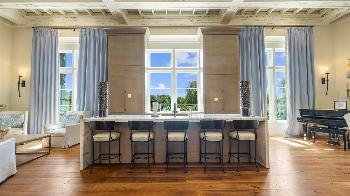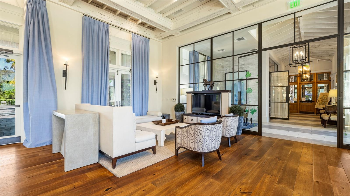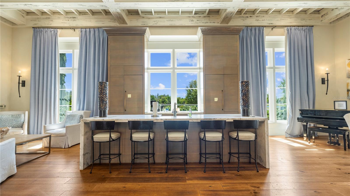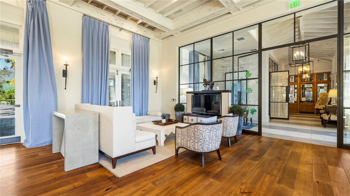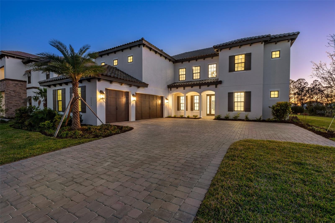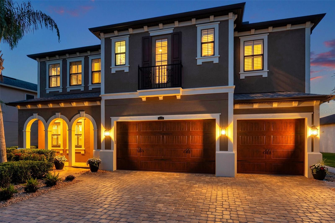28857 Picana Lane, WESLEY CHAPEL, FL 33543
Property Photos
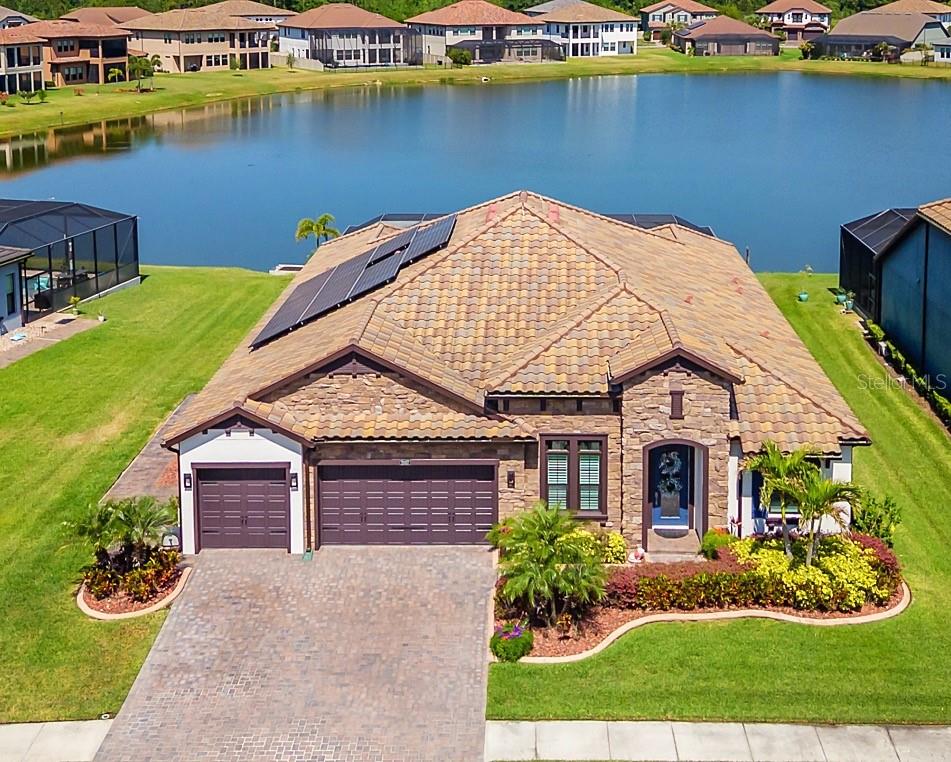
Would you like to sell your home before you purchase this one?
Priced at Only: $1,389,000
For more Information Call:
Address: 28857 Picana Lane, WESLEY CHAPEL, FL 33543
Property Location and Similar Properties
- MLS#: TB8376458 ( Residential )
- Street Address: 28857 Picana Lane
- Viewed: 4
- Price: $1,389,000
- Price sqft: $244
- Waterfront: No
- Year Built: 2019
- Bldg sqft: 5685
- Bedrooms: 4
- Total Baths: 4
- Full Baths: 3
- 1/2 Baths: 1
- Garage / Parking Spaces: 3
- Days On Market: 9
- Additional Information
- Geolocation: 28.2145 / -82.3486
- County: PASCO
- City: WESLEY CHAPEL
- Zipcode: 33543
- Subdivision: Estancia Ph 2b1
- Elementary School: Wiregrass
- Middle School: John Long
- High School: Wiregrass Ranch
- Provided by: COLDWELL BANKER REALTY
- Contact: Crystal Webb
- 813-977-3500

- DMCA Notice
-
DescriptionBreathtaking Panoramic Water Views from the Moment You Walk In! This stunning 4 bedroom, 3.5 bathroom home with a 3 car garage offers the perfect blend of elegance, functionality, and modern convenience. Thoughtfully designed with an open concept layout, it includes a private office, formal dining room/den, and an oversized bonus room with access to the outdoor living spaceideal for a media space, game room, or flex room. Soaring 12 foot ceilings, custom stone accent walls, crown molding, soft close cabinetry and 8 foot doors that elevate the homes luxurious feel, while designer touches like plantation shutters, modern fixtures and window treatment add both style and comfort. This home is loaded with eco friendly and smart tech features, including: Interior and exterior Wi Fi controlled lighting, Smart kitchen appliances, Front, back and lanai Permanent LED Nebula lighting systems (Every system include full dimming capability to set the amount of light, color or mood and different entertainment patterns), Solar Panels for extremly low utility costs, Tesla Powerwall for energy backup, Electric vehicle charging station and more. This floor plan features a spacious chefs kitchen with a grand island, 5 gas burner stove, 2 ovens, farm sink, slide out features for pots & pans/trash, walk in pantry and plenty of counter space. The homes design offers a seamless flow into the living, dining and outdoor oasis ready for relaxing and entertaining. The great room features 150 years old antique barn wood, electric fireplace, shelving and durable quadruple tented sliding pocket doors. With a seamless indoor outdoor flow, this home is designed for year round Florida livingan entertainers dream with panoramic water views at every turn. The sliding doors lead to a breathtaking covered lanai with travertine pavers, a custom designed saltwater pool, spa and sundeck.*Auto Pool water filling system (never worry about adding water). The fully equipped outdoor kitchen features two gas burners, a refrigerator, 20lb ice maker, sink and bar. The spacious Primary Suite offers breathtaking water views and private access to the lanaiperfect for enjoying your morning coffee or evening sunsets. Designed for comfort and privacy, it features 2 separate walk in closets, an electric blackout shade system, and a luxurious ensuite bathroom with a large glass shower and 2 shower heads, deep spa tub, dual vanities, a private water closet, and a dedicated linen closet. The open concept design also includes a spacious butlers pantry with extra storageperfect as a coffee bar or beverage stationalong with a generously sized guest powder room for added convenience. The second bedroom is located near the foyer and features its own ensuite bathroom and walk in closetideal for guests or as an additional primary suite. This thoughtfully designed 3 way split floor plan includes a private hallway leading to two additional bedrooms, the spacious bonus room and a full bath with dual vanities and an additional pocket door for added privacy. With convenient hallway access to the outdoor living area ensure accessibility for everyone in the home offering comfort and privacy for family or guests. The laundry room is oversized with a mud sink, 2 storage closets and cabinetry. Estancia features a resort style pool and slide, entertainment rm, dog park, tennis, trails and more. *Matera is the only village in Estancia with a private gated entry to/from Chancey extremly convenient.
Payment Calculator
- Principal & Interest -
- Property Tax $
- Home Insurance $
- HOA Fees $
- Monthly -
Features
Building and Construction
- Builder Model: JASMINE, SONOMA
- Builder Name: CalAtlantic / WCI
- Covered Spaces: 0.00
- Exterior Features: Hurricane Shutters, Lighting, Outdoor Kitchen, Private Mailbox, Rain Gutters, Sidewalk, Sliding Doors
- Flooring: Carpet, Tile, Travertine, Wood
- Living Area: 3598.00
- Other Structures: Outdoor Kitchen
- Roof: Concrete, Tile
Property Information
- Property Condition: Completed
Land Information
- Lot Features: Cleared, Landscaped, Level, Near Golf Course, Oversized Lot, Sidewalk, Paved, Private
School Information
- High School: Wiregrass Ranch High-PO
- Middle School: John Long Middle-PO
- School Elementary: Wiregrass Elementary
Garage and Parking
- Garage Spaces: 3.00
- Open Parking Spaces: 0.00
- Parking Features: Driveway, Electric Vehicle Charging Station(s), Garage Door Opener, Golf Cart Garage, Oversized
Eco-Communities
- Green Energy Efficient: Energy Monitoring System, Insulation, Pool, Thermostat, Water Heater, Windows
- Pool Features: Fiber Optic Lighting, Gunite, Heated, In Ground, Infinity, Lighting, Outside Bath Access, Salt Water, Screen Enclosure, Tile
- Water Source: Public
Utilities
- Carport Spaces: 0.00
- Cooling: Central Air
- Heating: Central
- Pets Allowed: Breed Restrictions, Cats OK, Dogs OK
- Sewer: Public Sewer
- Utilities: Cable Available, Cable Connected, Electricity Available, Electricity Connected, Natural Gas Available, Natural Gas Connected, Sprinkler Meter, Sprinkler Recycled, Underground Utilities, Water Available, Water Connected
Amenities
- Association Amenities: Basketball Court, Clubhouse, Fence Restrictions, Fitness Center, Gated, Handicap Modified, Lobby Key Required, Maintenance, Park, Pickleball Court(s), Playground, Pool, Racquetball, Recreation Facilities, Tennis Court(s), Trail(s)
Finance and Tax Information
- Home Owners Association Fee Includes: Common Area Taxes, Pool, Management, Recreational Facilities, Trash
- Home Owners Association Fee: 349.46
- Insurance Expense: 0.00
- Net Operating Income: 0.00
- Other Expense: 0.00
- Tax Year: 2024
Other Features
- Appliances: Built-In Oven, Convection Oven, Cooktop, Dishwasher, Disposal, Dryer, Exhaust Fan, Freezer, Gas Water Heater, Ice Maker, Microwave, Range, Range Hood, Refrigerator, Washer, Water Softener
- Association Name: Amy Herrick
- Association Phone: 813-606-4732
- Country: US
- Furnished: Negotiable
- Interior Features: Built-in Features, Ceiling Fans(s), Crown Molding, Dry Bar, Eat-in Kitchen, High Ceilings, In Wall Pest System, Kitchen/Family Room Combo, Living Room/Dining Room Combo, Open Floorplan, Pest Guard System, Primary Bedroom Main Floor, Smart Home, Solid Surface Counters, Solid Wood Cabinets, Split Bedroom, Stone Counters, Thermostat, Tray Ceiling(s), Walk-In Closet(s), Wet Bar, Window Treatments
- Legal Description: ESTANCIA PHASE 2B1 PB 73 PG 009 BLOCK 16 LOT 6
- Levels: One
- Area Major: 33543 - Zephyrhills/Wesley Chapel
- Occupant Type: Owner
- Parcel Number: 20-26-19-004.0-016.00-006.0
- Style: Mediterranean
- View: Pool, Water
- Zoning Code: MPUD
Similar Properties
Nearby Subdivisions
Anclote River Estates
Arborswiregrass Ranch
Ashberry Village
Ashberry Village Ph 1
Ashberry Village Ph 2a
Ashton Oaks Sub
Beacon Square
Brookside
Country Walk Increment A Ph 01
Country Walk Increment B Ph 02
Country Walk Increment C Ph 01
Country Walk Increment C Ph 02
Country Walk Increment D Ph 02
Country Walk Increment E Ph 02
Country Walk Increment F Ph 01
Country Walk Increment F Ph 02
Esplanade At Wiregrass
Esplanade At Wiregrass Ranch
Esplanade/wiregrass Ranch Ph
Estancia
Estancia Ravello
Estancia - Ravello
Estancia Ph 1a
Estancia Ph 1b
Estancia Ph 2a
Estancia Ph 2b1
Estancia Ph 31 3b
Estancia Ph 3a 38
Estancia Ph 3a 3b
Estancia Ph 4
Estancia Phase 3a Savona
Fairway Village
Fairway Village 02 Laurelwood
Fairway Village Ii Phase I
Fox Ridge
Meadow Point Ii
Meadow Point Iv Prcl M
Meadow Pointe
Meadow Pointe 03 Ph 01
Meadow Pointe 03 Ph 01 Un 01b
Meadow Pointe 03 Prcl Dd Y
Meadow Pointe 03 Prcl Dd & Y
Meadow Pointe 03 Prcl Ff Oo
Meadow Pointe 03 Prcl Pp Qq
Meadow Pointe 03 Prcl Pp & Qq
Meadow Pointe 03 Prcl Ss
Meadow Pointe 03 Prcl Tt
Meadow Pointe 04 Prcl J
Meadow Pointe 4 Prcl Aa South
Meadow Pointe 4 Prcl E F Prov
Meadow Pointe 4 South Meridian
Meadow Pointe Ii
Meadow Pointe Iii
Meadow Pointe Iii Parcel Ff
Meadow Pointe Iv
Meadow Pointe Iv Prcl Aa North
Meadow Pointe Parcel 17
Meadow Pointe Prcl 03
Meadow Pointe Prcl 04
Meadow Pointe Prcl 06
Meadow Pointe Prcl 08
Meadow Pointe Prcl 10
Meadow Pointe Prcl 10 Unit 01
Meadow Pointe Prcl 10 Uns 1
Meadow Pointe Prcl 12
Meadow Pointe Prcl 15
Meadow Pointe Prcl 17
Meadow Pointe Prcl 18
Meadow Pointe Prcl 4a
Meadow Pointe Prcl 6
Not In Hernando
Persimmon Park
Persimmon Park Ph 1
Persimmon Park Ph 2a
River Landing
River Lndg Ph 1a11a2
River Lndg Ph 1b
River Lndg Ph 2a2b2c2d3a
River Lndg Phs 2a2b2c2d3a
Rivers Edge
Saddlebrook
Saddlebrook Condo Cl 01
Saddlebrook Fairway Village
Saddlebrook Fairway Village 02
Saddlebrook Fairway Village Bl
Seven Oaks Parcels S11 And
Tanglewood Village
The Ridge At Wiregrass
The Ridge At Wiregrass M23-ph
The Ridge At Wiregrass M23ph 2
The Ridge At Wiregrass Ranch
The Ridge Wiregrass M23 Phase
Timber Lake Estates
Union Park
Union Park Ph 3b
Union Park Ph 4a
Union Park Ph 4b 4c
Union Park Ph 4b & 4c
Union Park Ph 5a 5b
Union Park Ph 5c 5d
Union Park Ph 5c & 5d
Union Park Ph 6a 6b 6c
Union Park Ph 8
Union Park Ph 8a
Union Park Ph 8d
Valencia Ridge
Winding Rdg Ph 1 2
Winding Rdg Ph 1 & 2
Winding Rdg Ph 3
Winding Rdg Ph 4
Winding Rdg Ph 5 6
Winding Rdg Phs 5 6
Winding Rdg Phs 5 & 6
Winding Ridge
Winding Ridge Ph 5 6
Winding Ridge Ph 5 & 6
Wiregrass M23 Ph 1a 1b
Wiregrass M23 Ph 1a 1b
Wiregrass M23 Ph 2
Woodcreek
Woodlands
Zephyrhills Colony Co

- One Click Broker
- 800.557.8193
- Toll Free: 800.557.8193
- billing@brokeridxsites.com



