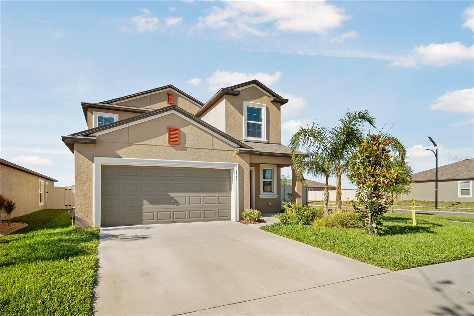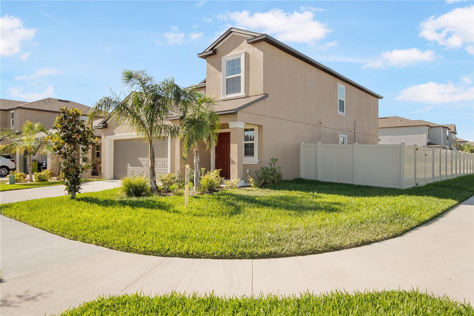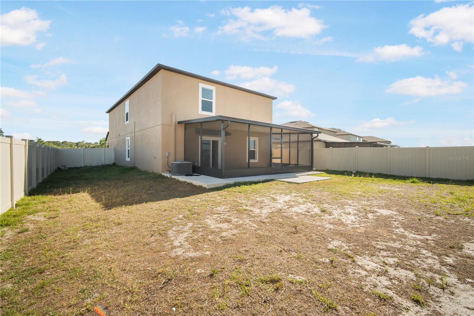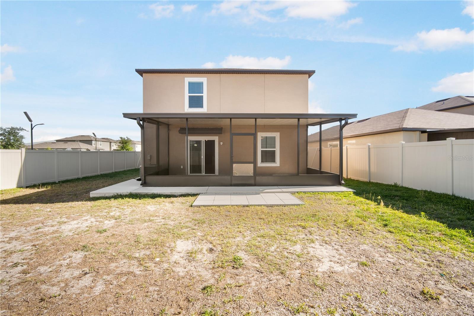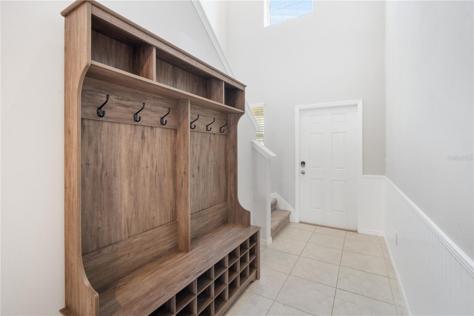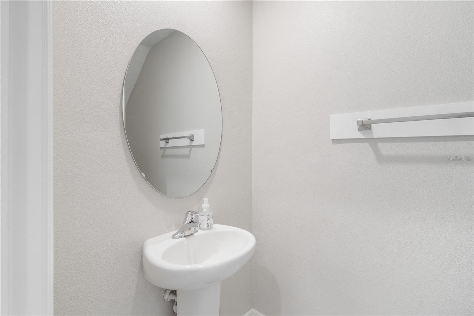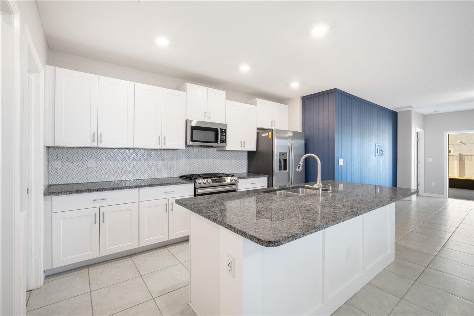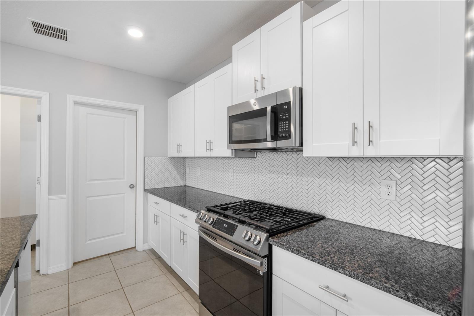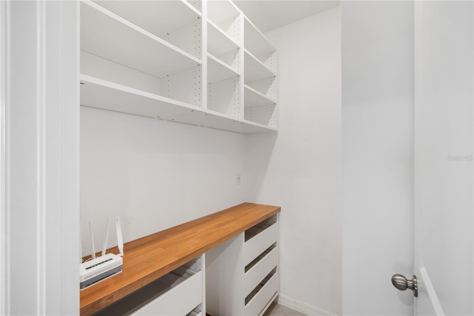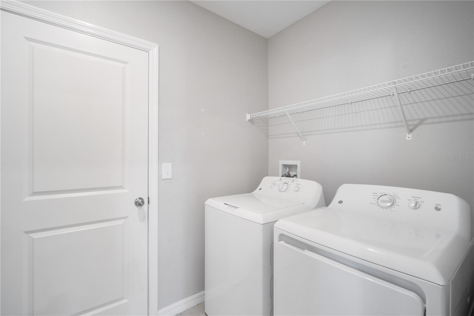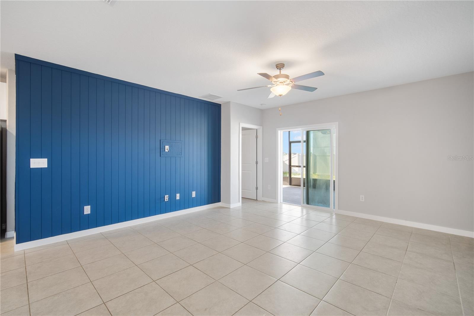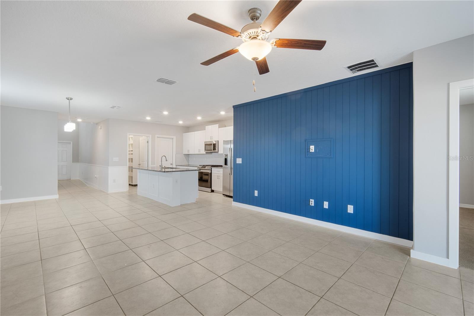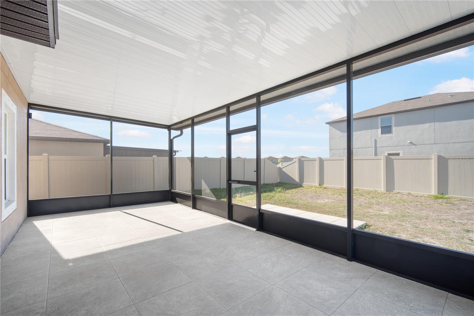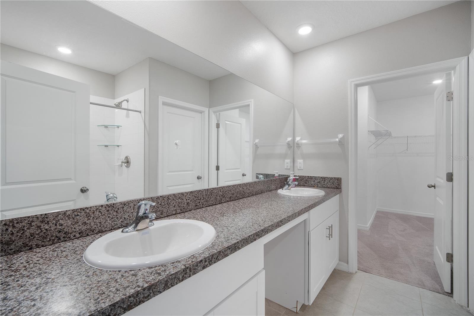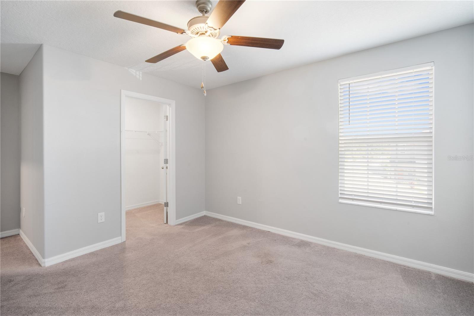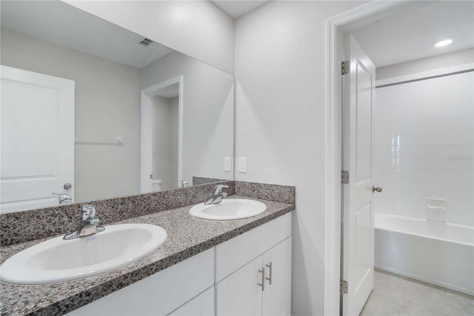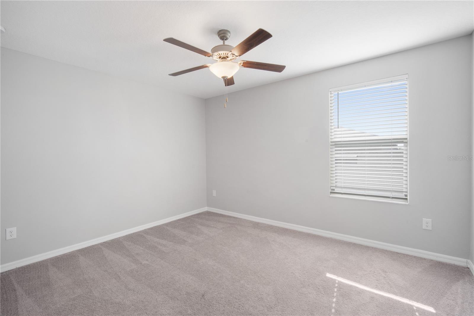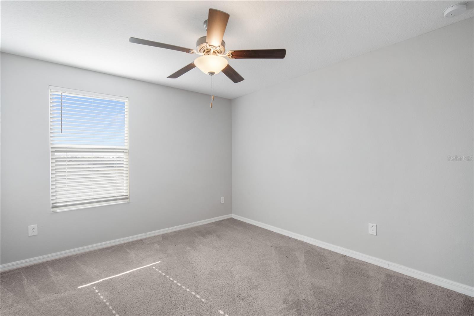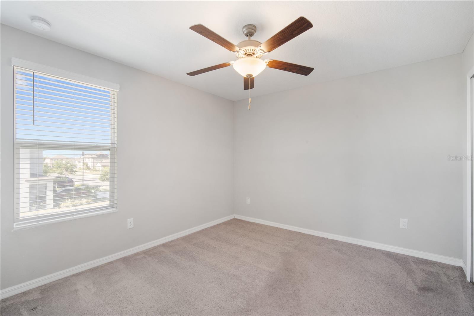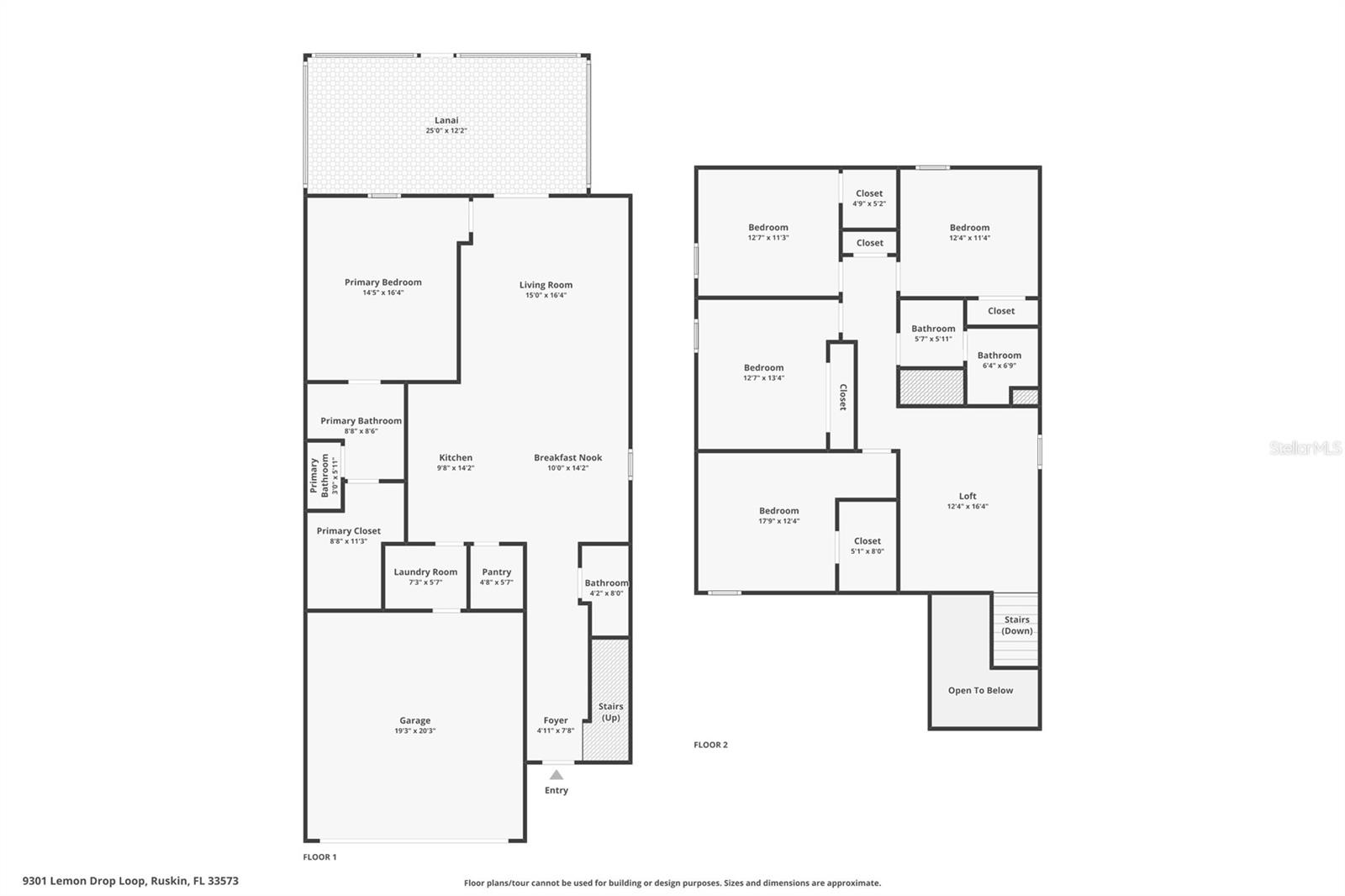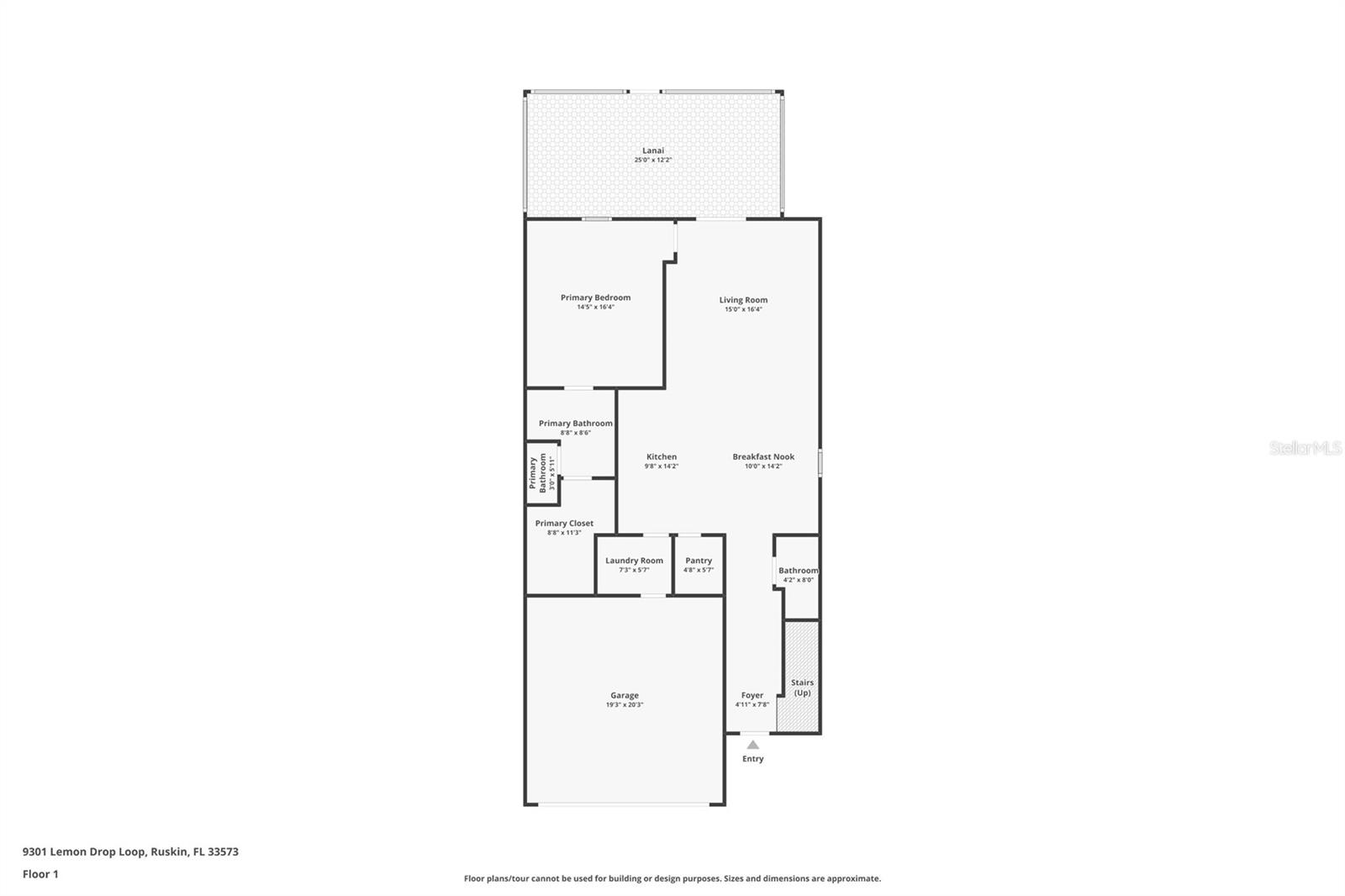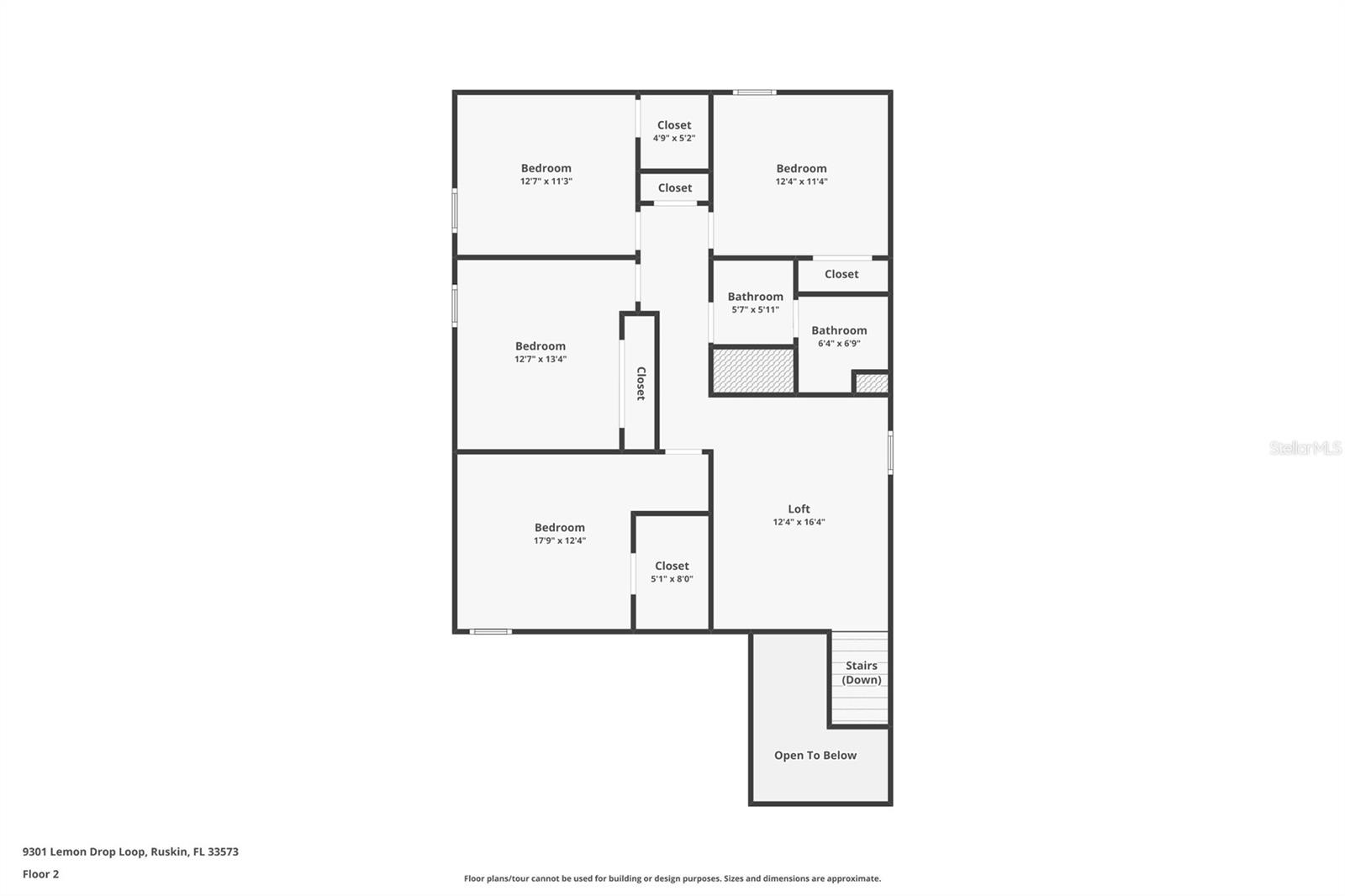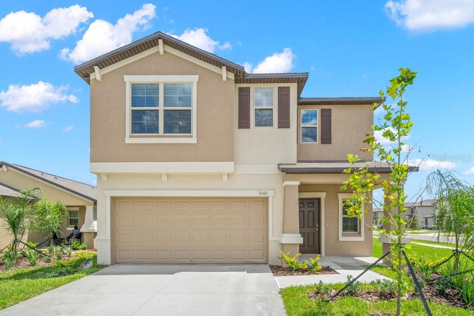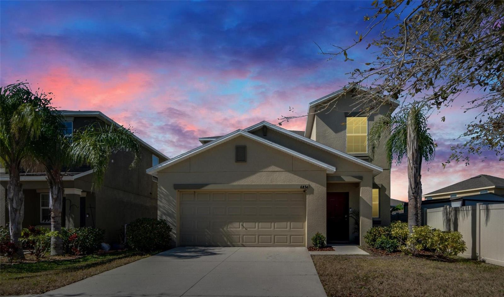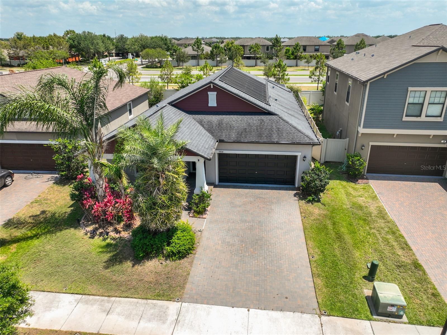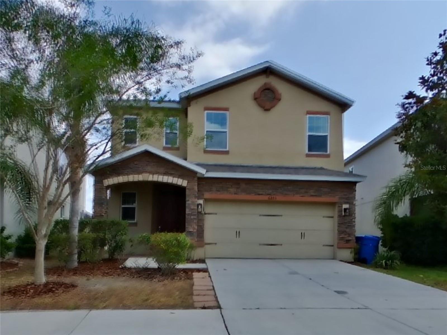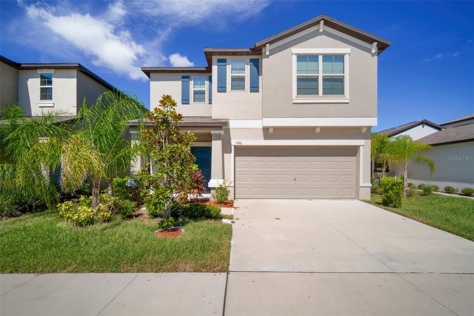9301 Lemon Drop Loop, SUN CITY CENTER, FL 33573
Property Photos
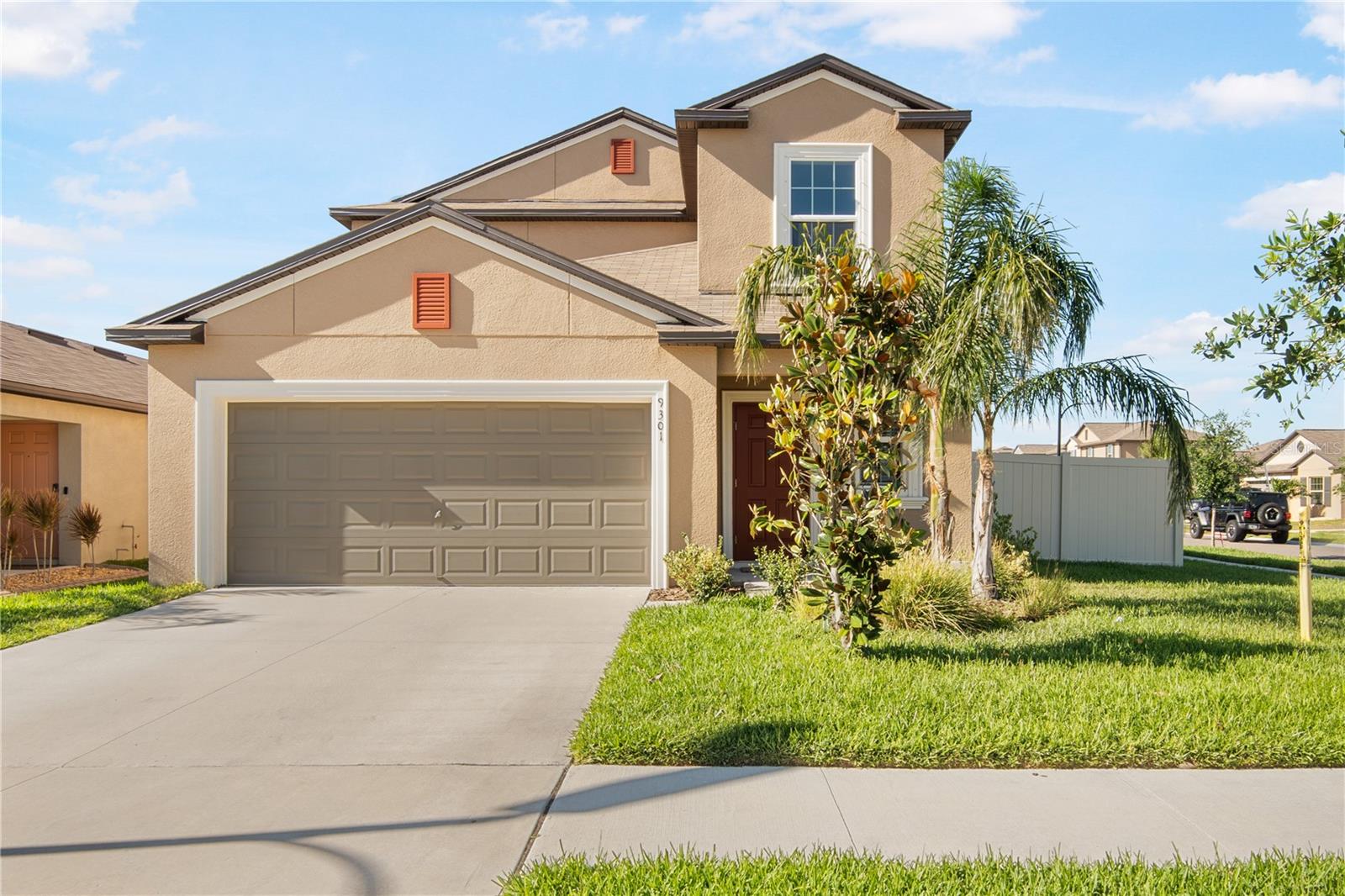
Would you like to sell your home before you purchase this one?
Priced at Only: $2,800
For more Information Call:
Address: 9301 Lemon Drop Loop, SUN CITY CENTER, FL 33573
Property Location and Similar Properties
- MLS#: TB8376254 ( Residential Lease )
- Street Address: 9301 Lemon Drop Loop
- Viewed: 5
- Price: $2,800
- Price sqft: $1
- Waterfront: No
- Year Built: 2022
- Bldg sqft: 3213
- Bedrooms: 5
- Total Baths: 3
- Full Baths: 2
- 1/2 Baths: 1
- Garage / Parking Spaces: 2
- Days On Market: 26
- Additional Information
- Geolocation: 27.7662 / -82.3563
- County: HILLSBOROUGH
- City: SUN CITY CENTER
- Zipcode: 33573
- Subdivision: Belmont South Ph 2f
- Elementary School: Belmont Elementary School
- Middle School: Eisenhower HB
- High School: Sumner High School
- Provided by: RENT SOLUTIONS
- Contact: Steve Oehlerking
- 813-285-4989

- DMCA Notice
-
DescriptionWelcome to Belmont II, a charming corner home designed for comfort and convenience. This residence features an open floor plan that seamlessly connects the kitchen, dining room, and living areaperfect for both everyday living and entertaining. The spacious master suite is thoughtfully located on the first floor, providing privacy and ease of access. Upstairs, you'll find four additional bedrooms, a versatile loft space, and a full bathroom, making it ideal for families or guests. Enjoy outdoor relaxation in the screened in lanai overlooking a private backyard. Nestled in a peaceful neighborhood, this home is part of a vibrant community that offers walking trails, two swimming pools, a tennis court, a clubhouse, and a playgroundensuring there's something for everyone. Dont miss this opportunity to make Belmont II your new home! If you decide to apply for one of our properties: Screening includes credit/background check, income verification of 2.5 to 3 times the monthly rent and rental history verification. APPLICANT CHARGES: Application Fees: $75 each adult, 18 years of age and older (non refundable). $25 each pet application fee for pet verification (non refundable). Current vaccination records will be required. ESA and service animals are FREE with verified documentation. Lease Initiation Admin Fee: $150.00 after approval and upon signing. Security Deposit: Equal to one months rent. Pet Fee if applicable (non refundable) $350 each pet.
Payment Calculator
- Principal & Interest -
- Property Tax $
- Home Insurance $
- HOA Fees $
- Monthly -
Features
Building and Construction
- Covered Spaces: 0.00
- Fencing: Fenced
- Living Area: 2415.00
School Information
- High School: Sumner High School
- Middle School: Eisenhower-HB
- School Elementary: Belmont Elementary School
Garage and Parking
- Garage Spaces: 2.00
- Open Parking Spaces: 0.00
Utilities
- Carport Spaces: 0.00
- Cooling: Central Air
- Heating: Central
- Pets Allowed: Breed Restrictions, Dogs OK, Number Limit
Amenities
- Association Amenities: Basketball Court
Finance and Tax Information
- Home Owners Association Fee: 0.00
- Insurance Expense: 0.00
- Net Operating Income: 0.00
- Other Expense: 0.00
Other Features
- Appliances: Dishwasher, Disposal, Dryer, Microwave, Range, Refrigerator, Washer
- Association Name: Rent Solutions
- Country: US
- Furnished: Unfurnished
- Interior Features: Other, Walk-In Closet(s)
- Levels: Two
- Area Major: 33573 - Sun City Center / Ruskin
- Occupant Type: Vacant
- Parcel Number: U-24-31-19-C5D-000025-00001.0
Owner Information
- Owner Pays: None
Similar Properties
Nearby Subdivisions
Acadia Ii Condominum
Andover A Condo
Bedford G Condo
Belmont South Ph 2f
Brookfield Condo
Cambridge F Condo Rev
Cambridge K Condo Rev
Cypress Creek Ph 2
Cypress Creek Ph 3
Cypress Creek Ph 4a
Cypress Creek Ph 5b1
Cypress Mill
Cypress Mill Ph 1b
Cypressview Ph 1
Cypressview Ph I
Del Webbs Sun City Florida Un
Fairfield C Condo
Fairway Palms A Condo
Gloucester E Condo
Grantham Condo
Greenbriar Sub Ph 2
Highgate Ii Condo Phase 6
Kings Point
Lancaster I Condo
Lancaster Ii Condo
Manchester 1 Condo Ph
Manchester Iii Condo Pha
Sun City Center
Sun City Center Unit 32
The Knolls Of Kings Point Ii A
Tremont Ii Condo
Westwood Greens A Condo

- One Click Broker
- 800.557.8193
- Toll Free: 800.557.8193
- billing@brokeridxsites.com



