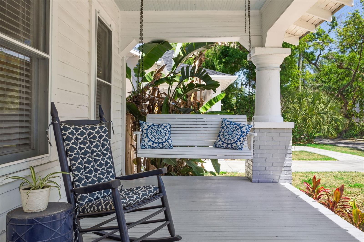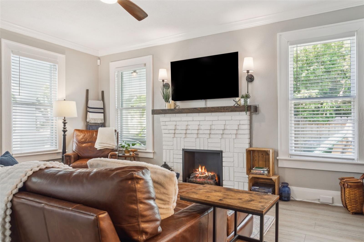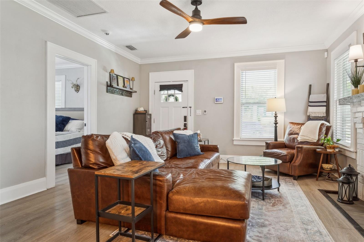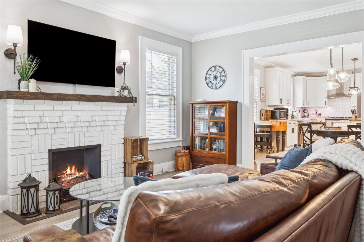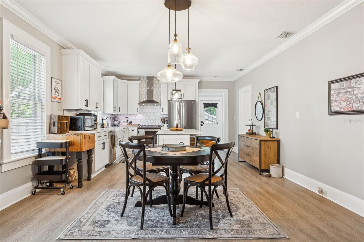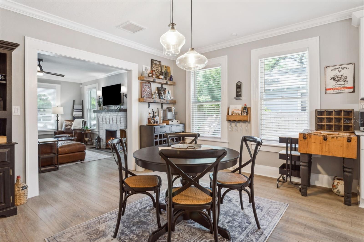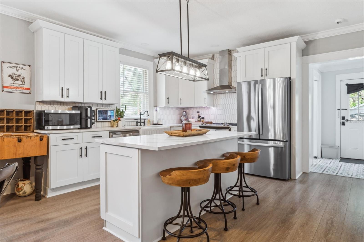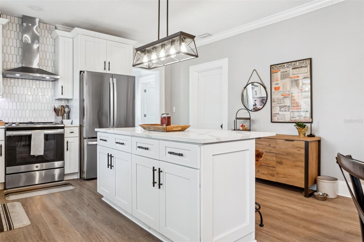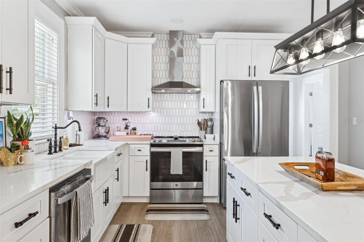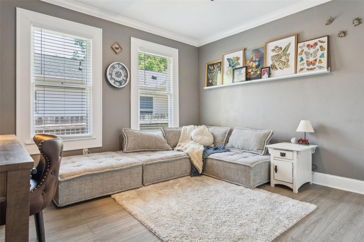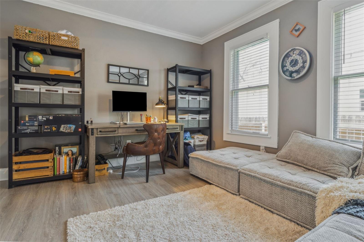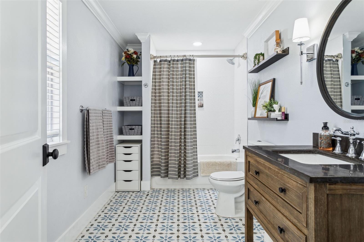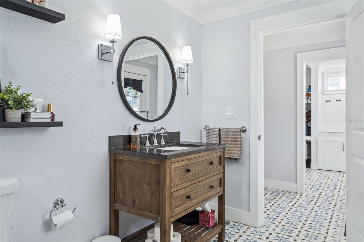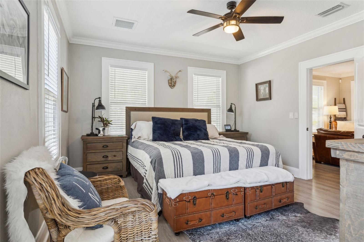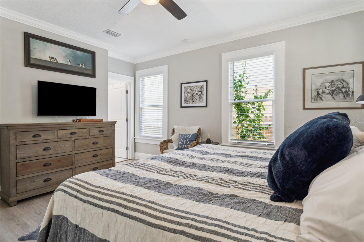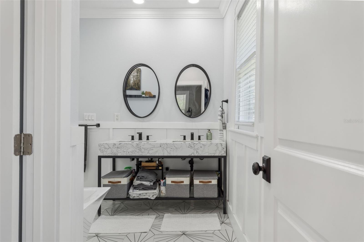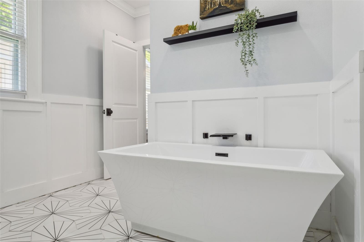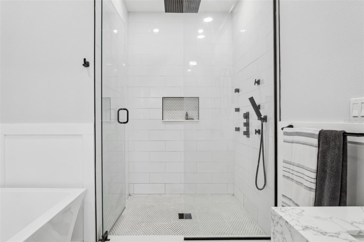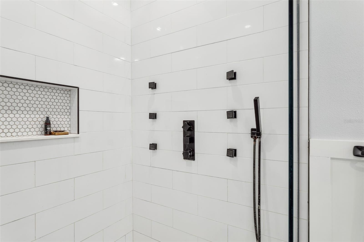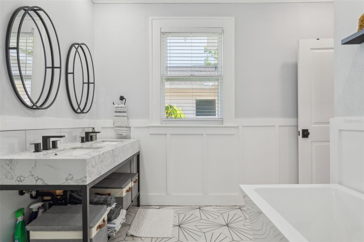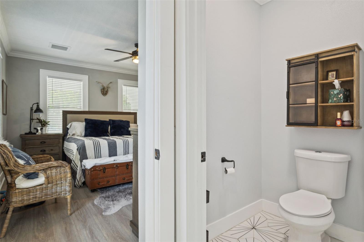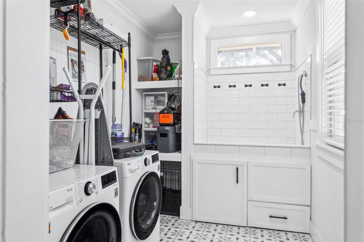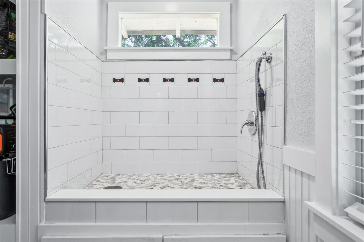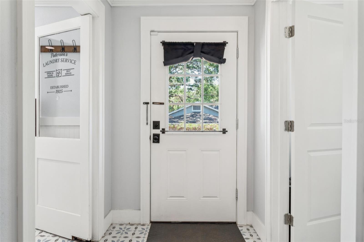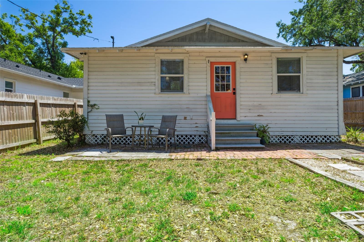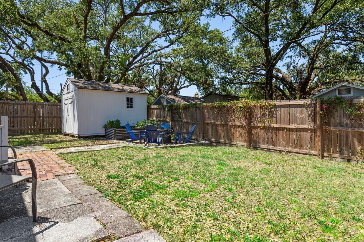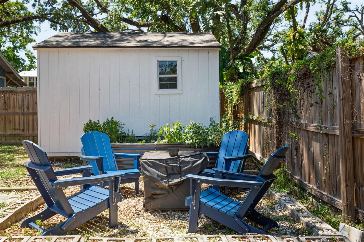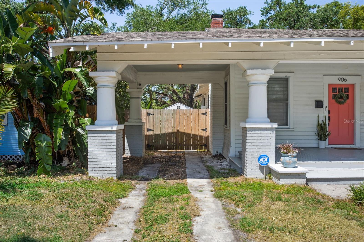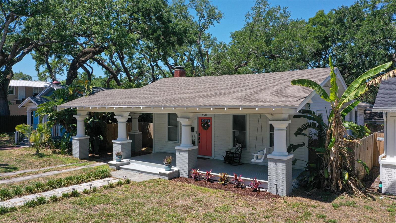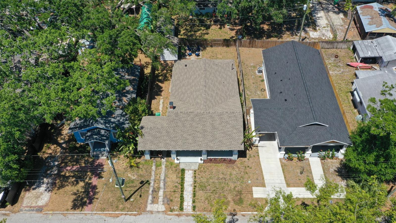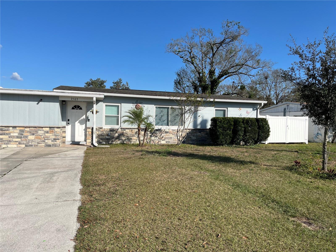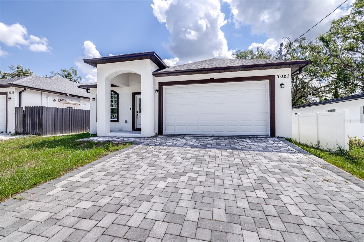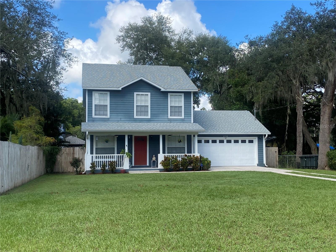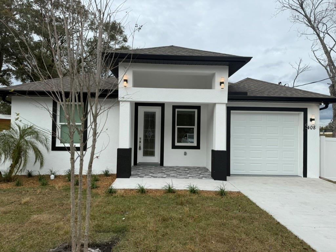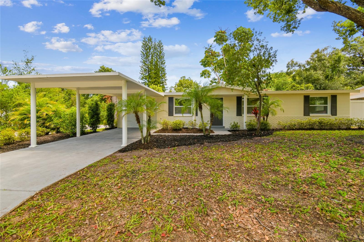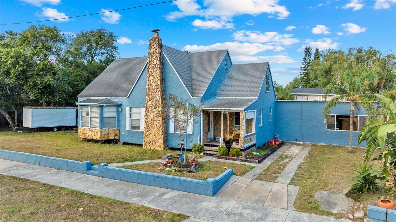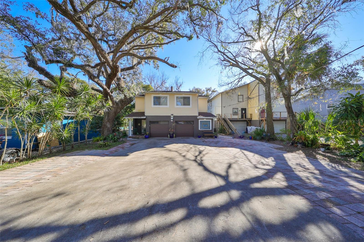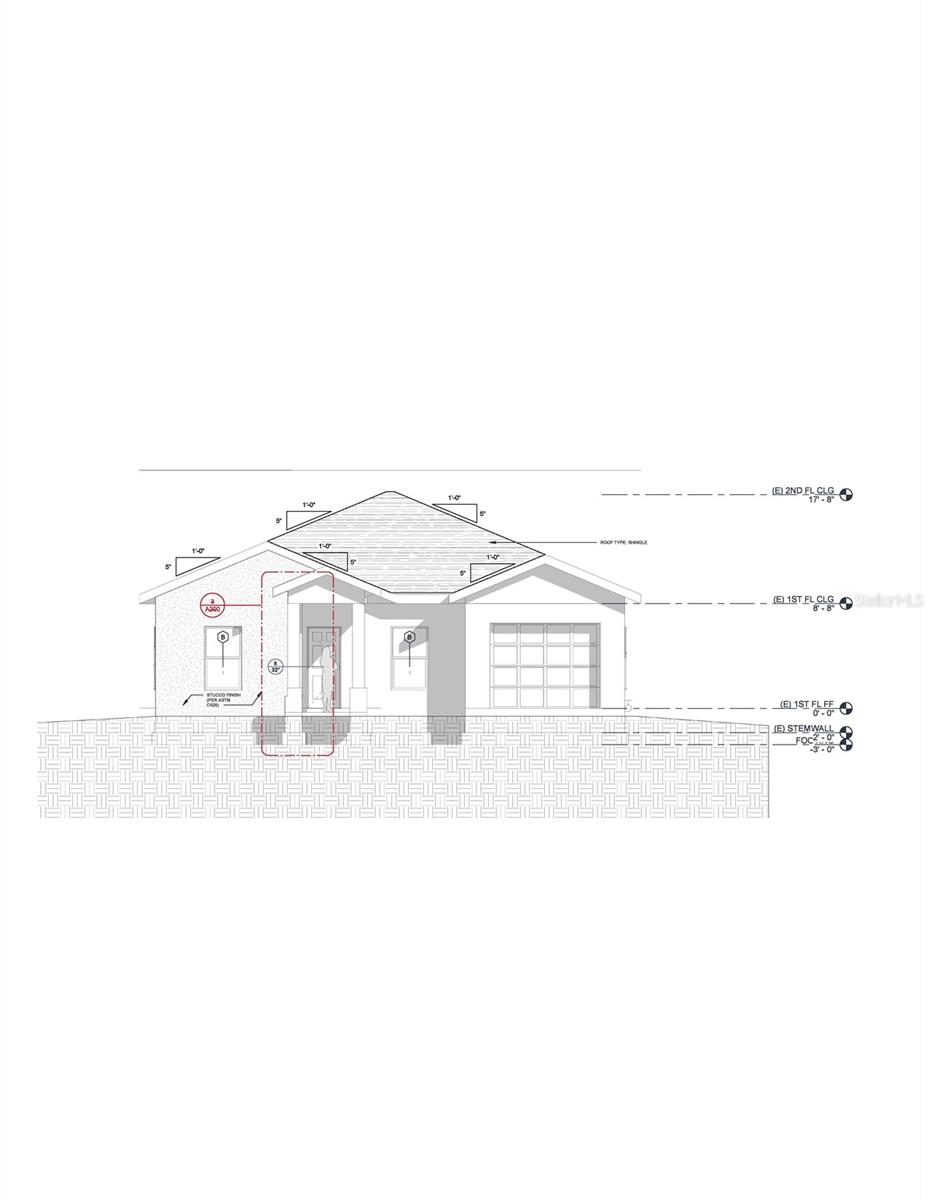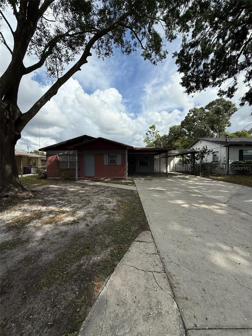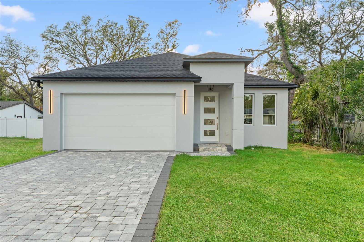906 Patterson Street, TAMPA, FL 33604
Property Photos
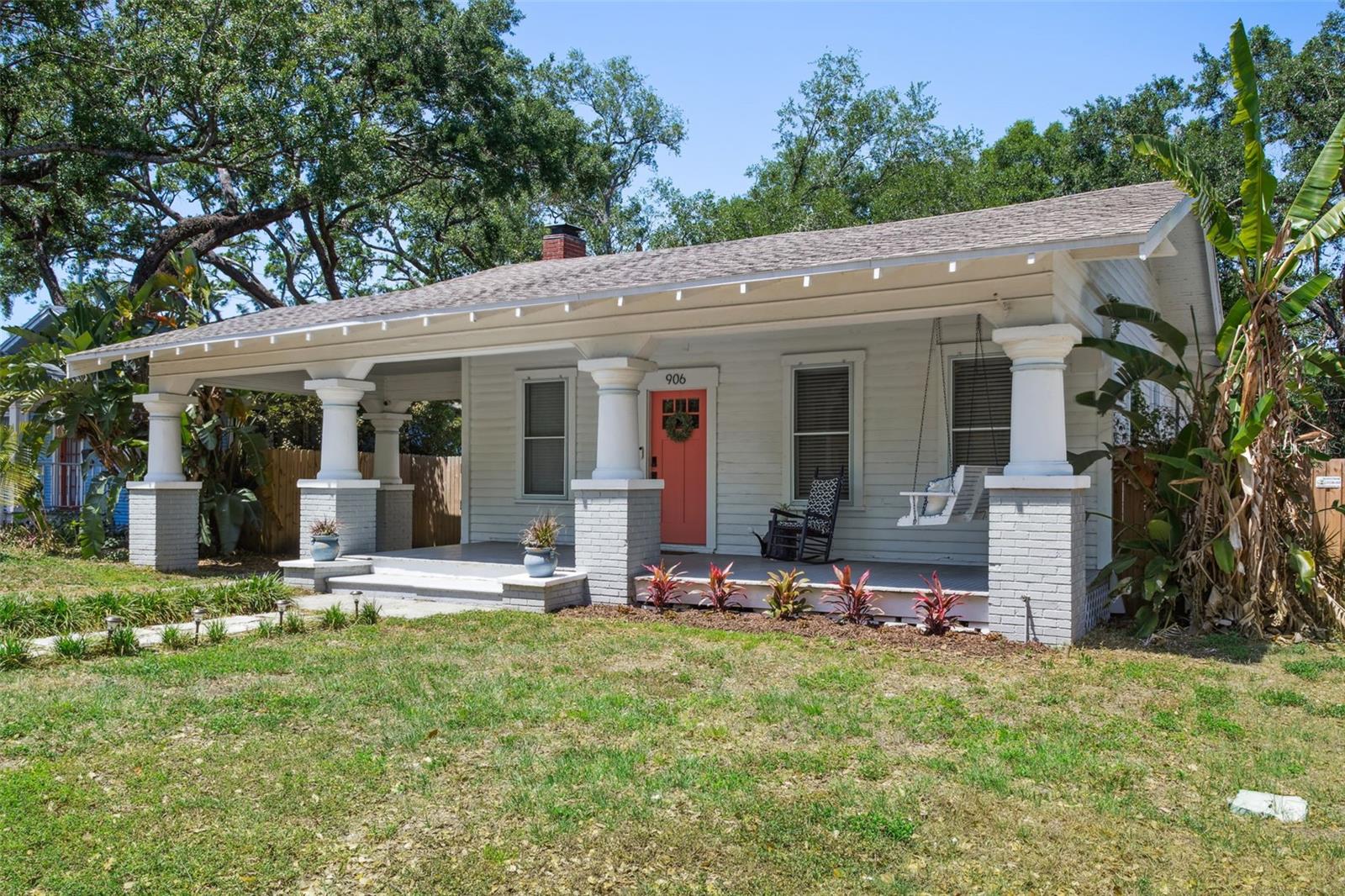
Would you like to sell your home before you purchase this one?
Priced at Only: $448,900
For more Information Call:
Address: 906 Patterson Street, TAMPA, FL 33604
Property Location and Similar Properties
- MLS#: TB8375985 ( Residential )
- Street Address: 906 Patterson Street
- Viewed: 82
- Price: $448,900
- Price sqft: $236
- Waterfront: No
- Year Built: 1925
- Bldg sqft: 1903
- Bedrooms: 2
- Total Baths: 2
- Full Baths: 2
- Garage / Parking Spaces: 3
- Days On Market: 143
- Additional Information
- Geolocation: 28.0178 / -82.4506
- County: HILLSBOROUGH
- City: TAMPA
- Zipcode: 33604
- Subdivision: Evelyn City
- Elementary School: Cleveland
- Middle School: Adams
- High School: Chamberlain
- Provided by: SIGNATURE REALTY ASSOCIATES
- Contact: Christina Barone
- 813-689-3115

- DMCA Notice
-
Description**** seller will offer a $10,000 buyer credit to use for closing cost, mortgage rate buy down or for a new driveway with a full price offer! **** the seller just reduced & priced to sell!!! Remodeled & like a model with upgrades galore! The perfect place to call home! This updated meticulously maintained home will go quick! This home is in the highly sought after area of seminole heights neighborhood. Home features a fantastic open floor plan, 1,421 sq ft of luxurious living space with 2 large bedrooms, 2 baths, oversized driveway with carport that can easily fit 3+ cars for parking on a large fenced in lot! Large front porch with a swing to enjoy morning coffee or evening glass of wine. Home is perfect for entertaining! Spacious open floor plan home, living room with gorgeous fireplace, beautiful wood look laminate & tile flooring throughout with no carpet in the entire home. Lots of beautiful crown molding & 5 inch baseboards throughout the home. Stunning updated open kitchen with plenty of beautiful cabinets with crown molding, quartz countertops, upgraded stainless steel appliances, stainless range with custom range hood that vents outside, center island, breakfast bar, deep oversized ceramic farmhouse sink, beautiful tile back splash & lighting. The large master suite features a large walk in closet. Luxurious master bath includes dual vanities, soaking tub, separate toilet room & walk in shower with rainfall shower head, body jets, high quality tile flooring. The second roomy bedroom & beautiful guest bathroom are separated from the master for privacy. Spacious dining room area is great for your dinner parties. If you are a dog owner this home is perfect for you with its own dog spa in the walk in laundry room. Your spacious fenced in backyard is private & peaceful with a fire pit that invites you to sit & enjoy day & evenings, perfect to relax, outside dining, enjoy bbqs or hang out with friends & family also with a shed for plenty of storage! Home also features: roof 2021, a/c 2017, water heater 2016, plywood hurricane shutters, shed, upgraded plumbing & lighting fixtures, ceiling fans & much more! Close to all, schools, i 275, tampa international airport & downtown tampa, macdill afb, hospitals, shopping, malls, schools, golf courses, restaurants. This home is a must see & will not last!!! Call today for a private tour.
Payment Calculator
- Principal & Interest -
- Property Tax $
- Home Insurance $
- HOA Fees $
- Monthly -
Features
Building and Construction
- Covered Spaces: 0.00
- Exterior Features: Other
- Flooring: Ceramic Tile, Laminate, Tile
- Living Area: 1421.00
- Other Structures: Shed(s)
- Roof: Shingle
Land Information
- Lot Features: Oversized Lot
School Information
- High School: Chamberlain-HB
- Middle School: Adams-HB
- School Elementary: Cleveland-HB
Garage and Parking
- Garage Spaces: 0.00
- Open Parking Spaces: 0.00
- Parking Features: Covered, Driveway, On Street
Eco-Communities
- Water Source: Public
Utilities
- Carport Spaces: 3.00
- Cooling: Central Air
- Heating: Central
- Pets Allowed: Yes
- Sewer: Public Sewer
- Utilities: Public
Finance and Tax Information
- Home Owners Association Fee: 0.00
- Insurance Expense: 0.00
- Net Operating Income: 0.00
- Other Expense: 0.00
- Tax Year: 2024
Other Features
- Appliances: Dishwasher, Range, Range Hood, Refrigerator
- Country: US
- Interior Features: Ceiling Fans(s), Open Floorplan, Primary Bedroom Main Floor, Stone Counters, Walk-In Closet(s)
- Legal Description: EVELYN CITY LOT 31
- Levels: One
- Area Major: 33604 - Tampa / Sulphur Springs
- Occupant Type: Owner
- Parcel Number: A-30-28-19-4JF-000000-00031.0
- Style: Bungalow
- Views: 82
- Zoning Code: SH-RS
Similar Properties
Nearby Subdivisions
3e9 El Portal
3g5 Grove Park Estates
46w Kathryn Park
4ei Cartertown
4f1 Hiawatha Highlands
9th Street Estates
Alloy At Seminole Heights
Almima
Altos Verdes
Avon Spgs
Ayalas Grove Sub
Bungalow Park
Carter George B Sub
Casa Loma Sub
Casa Loma Subdivision
Center Hill
Collins M W Sub Revise
Crawford Place
Curlin Place
East Suwanee Heights
El Portal
Evelyn City
Fern Cliff
Florida Ave Heights
Gilletts Sub
Golden Park
Goldstein Funk Garden Lnd
Goldsteins Add To North T
Goldsteins Hillsborough Height
Hamilton Heath Rev Map
Hamilton Sub
Hamner's W E Albimar
Hamners Marjory B First Add
Hamners W E Albimar
Hampton Terrace
Hendry Knights Add To
Hendry & Knights Add To
Hiawatha Highlands Rev Map
Hiawatha Hlnds Land 1
Hillsboro Heights Map South
Idlewild On The Hillsborough
Irvinton Heights
Ivorys Add To Purity Spr
Kathryn Park
Knollwood Estates
Knollwood Rev Map Of Blk
Krauses Sub
Lakewood Manor
Leonard Terrace
Lorraine Estates
Lowry Oaks
Manor Heights
Manor Heights North
Manor Hills Sub
Mcmasters Add
Mendels Resub Of Bloc
North Park
North Park 181
North Park Annex
North Way Sub
Oak Knoll Sub
Oak Terrace Rev Of
Oaks At Riverview
Orange Terrace
Osceola
Palm Sub Rev Map
Parkview Estates Rev
Pinehurst Park
Poinsettia Park
Powhatan Heights Blk 1
Purity Spgs Heights 1
Purity Spgs Heights 4
Rio Altos
Riverbend Sub
Riverside First Add To We
Riverside Second Add To W
Riviera Sub
Rose Sub
Seabron Sub
Seminole Heights North
Springoak Sub
Stetsons River Estates
Sulphur Hill
Sulphur Spgs
Sulphur Spgs Add
Suwanee Heights
Temple Crest
Temple Crest Unit 3
Unplatted
Watrous Gardens Rev Map Of
West Suwanee Heights
Wilma Little Rev
Wittes Sub

- One Click Broker
- 800.557.8193
- Toll Free: 800.557.8193
- billing@brokeridxsites.com



