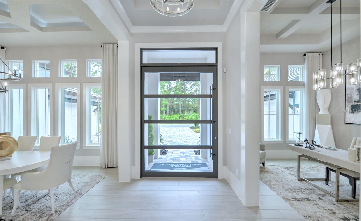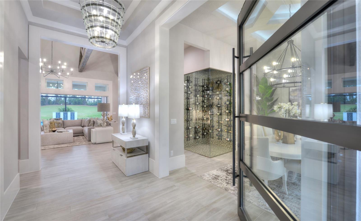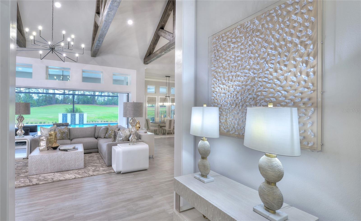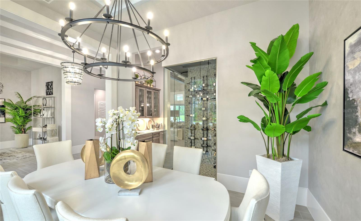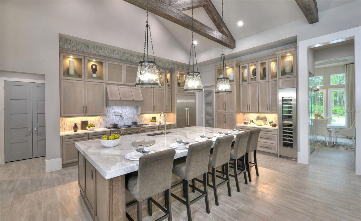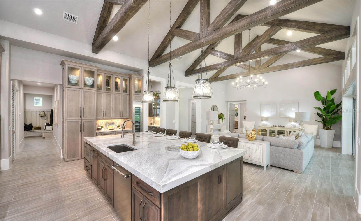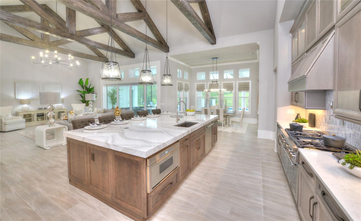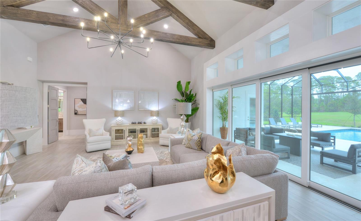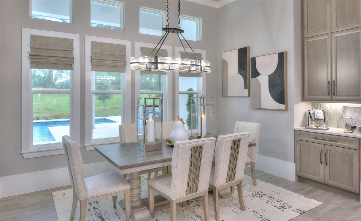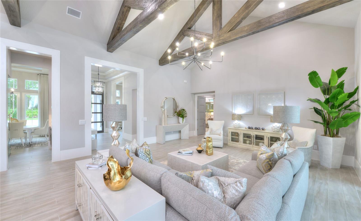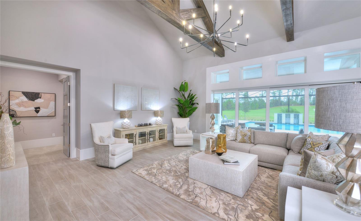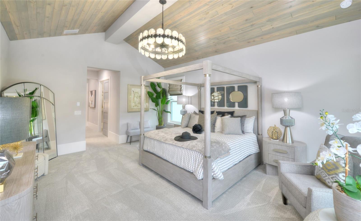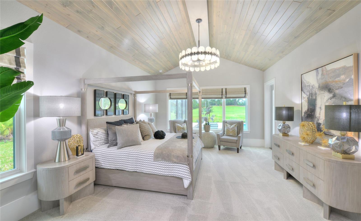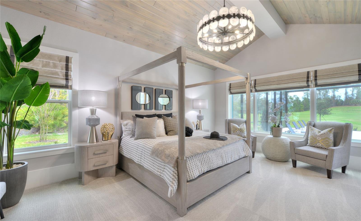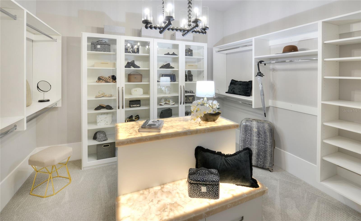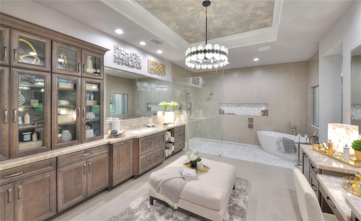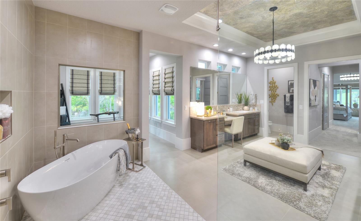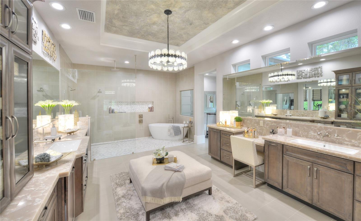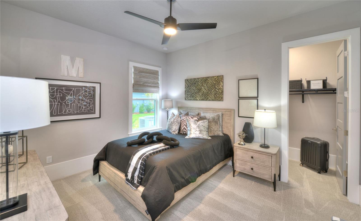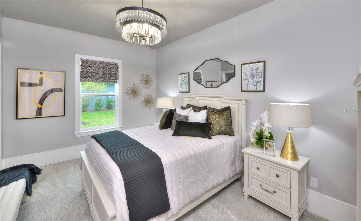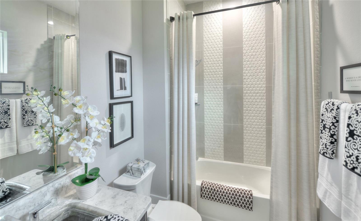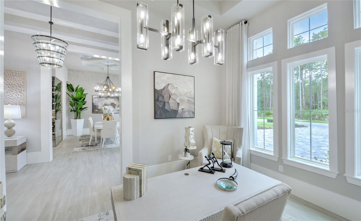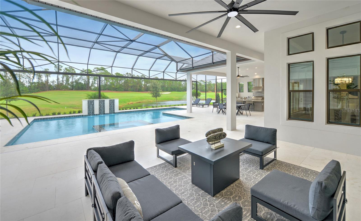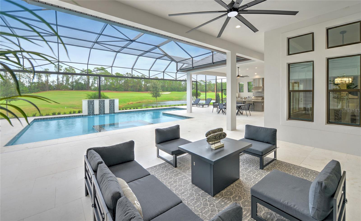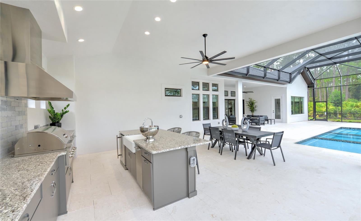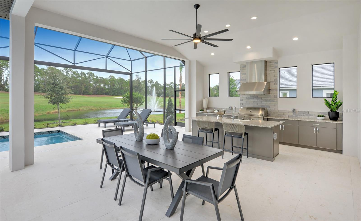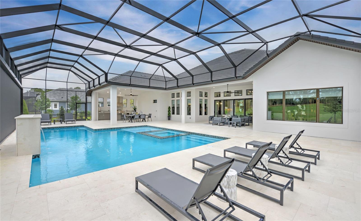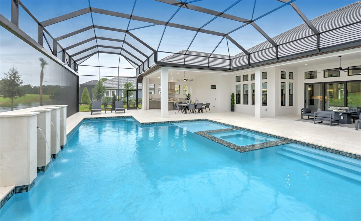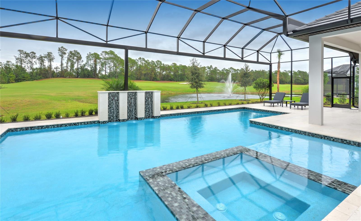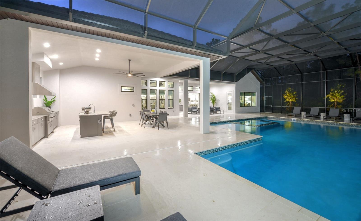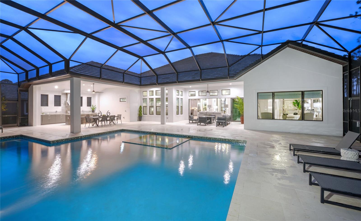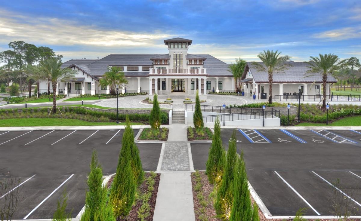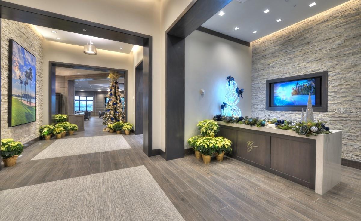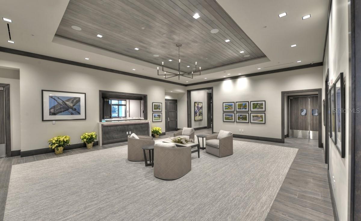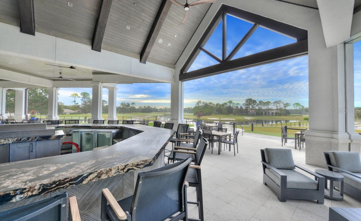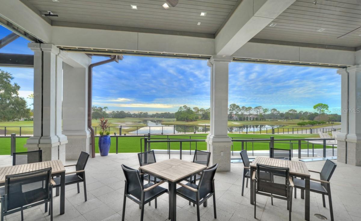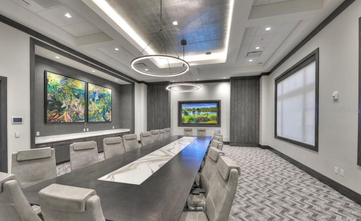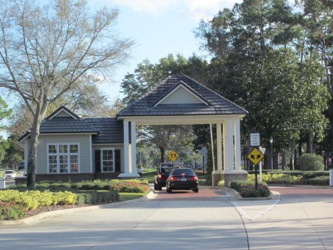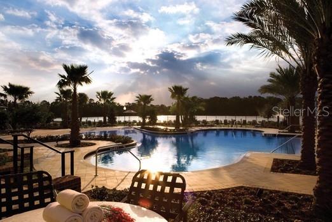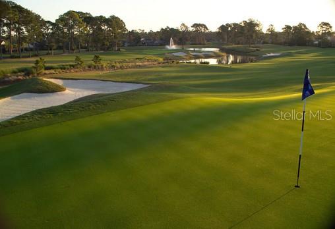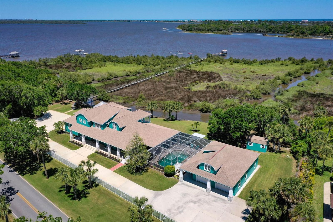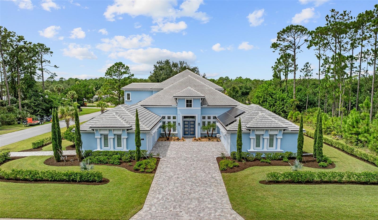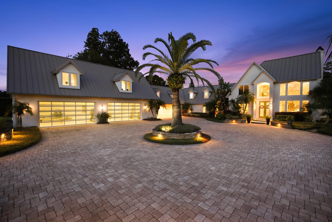1009 Sudbury Lane, ORMOND BEACH, FL 32174
Active
Property Photos
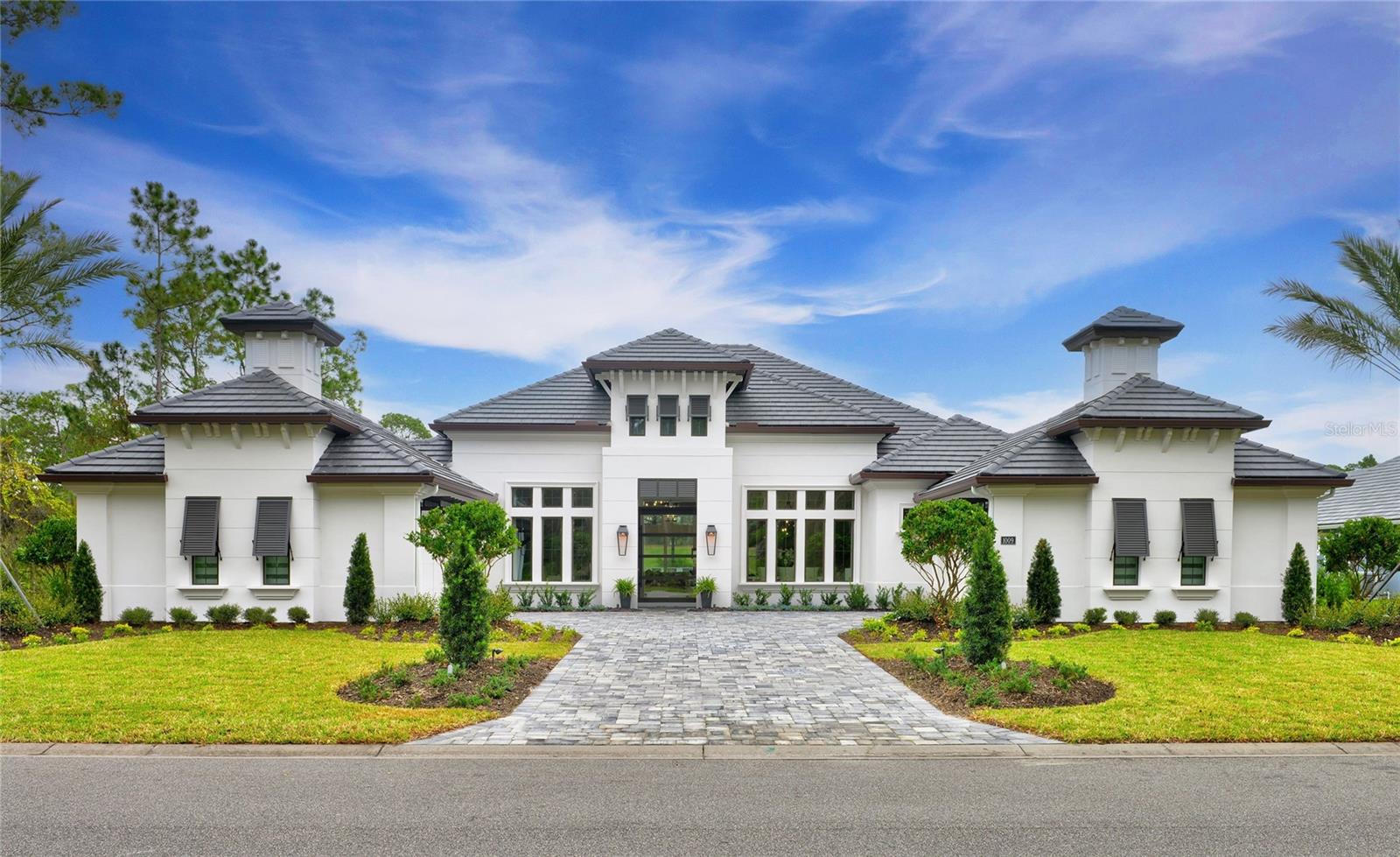
Would you like to sell your home before you purchase this one?
Priced at Only: $2,838,751
For more Information Call:
Address: 1009 Sudbury Lane, ORMOND BEACH, FL 32174
Property Location and Similar Properties
- MLS#: TB8375913 ( Residential )
- Street Address: 1009 Sudbury Lane
- Viewed: 372
- Price: $2,838,751
- Price sqft: $471
- Waterfront: No
- Year Built: 2023
- Bldg sqft: 6021
- Bedrooms: 4
- Total Baths: 5
- Full Baths: 4
- 1/2 Baths: 1
- Garage / Parking Spaces: 4
- Days On Market: 281
- Additional Information
- Geolocation: 29.3799 / -81.147
- County: VOLUSIA
- City: ORMOND BEACH
- Zipcode: 32174
- Subdivision: Plantation Bay
- Provided by: ICI SELECT REALTY
- Contact: Ali Kargar
- 386-366-0091

- DMCA Notice
-
DescriptionStunning Builder's Model Home with Leaseback Opportunity in Plantation Bay A rare opportunity to own the builder's showcase modelnow available with a leaseback option! Situated on a generous half acre homesite along the golf course in the prestigious Plantation Bay community, this award winning residence blends exquisite premium designer finishes with thoughtful architecture and premium amenities throughout. Spanning over 3,900 square feet, this single story home offers the perfect balance of luxury, comfort, and functionality. With four bedrooms, four and a half bathrooms, and a spacious four car garage, it's designed to meet the needs of discerning families who value both space and style. From the moment you enter the grand foyer with its elegant tray ceiling, you'll feel the elevated craftsmanship and attention to detail. The heart of the home is an expansive open concept living area that seamlessly connects the kitchen, living room, and casual dining nookideal for both relaxed living and entertaining. The chef's kitchen is a modern masterpiece, featuring generous counter space, a sleek alternative island design, and a hidden walk in pantry. The adjoining living room with vaulted ceiling is sure to impress while creating a warm and inviting gathering space. Oversized 16' pocket sliding glass doors open to a stunning covered lanai complete with a summer kitchen, lanai cabana, and sparkling poolyour private outdoor retreat. The luxurious master suite offers a tranquil escape with tray ceilings, dual walk in closets, a spa inspired bath with soaking tub and separate shower, and an attached exercise room for added convenience. On the opposite wing, three additional bedrooms each enjoy direct or nearby access to a full bath, offering comfort and privacy for family and guests alike. This exceptional home is a true gem an opportunity that rarely comes along. Schedule your private tour today and experience the best of Plantation Bay living. Buyers eligible for substantial discounts towards initiation fee at Plantation Bay Golf & Country Club provided buyers join within 30 days of closing.
Payment Calculator
- Principal & Interest -
- Property Tax $
- Home Insurance $
- HOA Fees $
- Monthly -
Features
Building and Construction
- Builder Model: Monaco
- Builder Name: ICI Homes
- Covered Spaces: 0.00
- Exterior Features: Outdoor Kitchen, Sliding Doors
- Flooring: Carpet, Tile
- Living Area: 3927.00
- Roof: Tile
Property Information
- Property Condition: Completed
Garage and Parking
- Garage Spaces: 4.00
- Open Parking Spaces: 0.00
Eco-Communities
- Pool Features: In Ground
- Water Source: Public
Utilities
- Carport Spaces: 0.00
- Cooling: Central Air
- Heating: Central, Electric, Heat Pump
- Pets Allowed: Cats OK, Dogs OK
- Sewer: Public Sewer
- Utilities: Cable Available, Electricity Connected, Sewer Connected, Sprinkler Well, Water Connected
Amenities
- Association Amenities: Security
Finance and Tax Information
- Home Owners Association Fee Includes: Guard - 24 Hour, Maintenance Grounds
- Home Owners Association Fee: 0.00
- Insurance Expense: 0.00
- Net Operating Income: 0.00
- Other Expense: 0.00
- Tax Year: 2024
Other Features
- Appliances: Bar Fridge, Built-In Oven, Cooktop, Dishwasher, Disposal, Dryer, Electric Water Heater, Microwave, Refrigerator, Washer, Wine Refrigerator
- Country: US
- Interior Features: Ceiling Fans(s), Crown Molding, High Ceilings, Kitchen/Family Room Combo, Open Floorplan, Solid Surface Counters, Solid Wood Cabinets, Split Bedroom, Tray Ceiling(s), Vaulted Ceiling(s), Walk-In Closet(s), Window Treatments
- Legal Description: 14-13-31 LOT 18 PLANTATION BAY SECTION 1D-V UNIT 4 MB 59 PGS 37-41
- Levels: One
- Area Major: 32174 - Ormond Beach
- Occupant Type: Vacant
- Parcel Number: 3114-07-00-0180
- Style: Contemporary
- View: Golf Course
- Views: 372
- Zoning Code: SF
Similar Properties
Nearby Subdivisions
01 01b01d 02 03 03a
Allenwood
Archers Mill
Archers Mill Ph 1
Ashton Lakes
Breakaway Trails
Breakaway Trails Ph 02
Breakaway Trails Ph 03
Broadwater
Brookwood
Cameo Point
Capri Manor
Carrollwood
Castlegate
Chelsea Place
Chelsea Place Ph 01
Chelsford Heights
Coquina Point
Country Acres
Creekside
Crossings
Cypress Trail
David Point
Daytona
Daytona Oak Ridge
Daytona Shores
Deer Creek Of Hunters Ridge
Deer Creek Ph 03 Of Hunters Ri
Dixie Ormond Estates
Eagle Rock
Eagle Rock Ranch Sub
Fiesta Heights
Fitch Grant
Fleming Fitch
Fleming Fitch Grant
Forest Grove
Forest Hills
Fountain View
Fox Hollow
Fox Hollow Ph 02
Gardenside At Ormond Station
Haifax Plantation
Hailfax Plantation Ph 01 Sec A
Halifax
Halifax Plantation
Halifax Plantation Lt 01
Halifax Plantation Ph 01 Sec A
Halifax Plantation Ph 1 Sec O
Halifax Plantation Ph 3 Sec O
Halifax Plantation Ph 4 I Sec
Halifax Plantation Ph 4 Sec O
Halifax Plantation Sec M2a U
Halifax Plantation Sec M2b U
Halifax Plantation Un 2 Sec P
Halifax Plantation Un Ii
Halifax Plantation Un Ii Dunmo
Halifax Plantation Un Ii Sec P
Halifax Plantation Unit 02 Sec
Hammock Trace
Hand Tr Fitch Grant
Heritage Forest
Hickory Village
Hilltop Haven
Hunters Rdg Sub Deer Crk Ph 4
Hunters Ridge
Hunters Ridge Sub
Huntington Greenhunters Rdg
Huntington Greenhunters Rdg P
Huntington Villas Ph 1b
Huntington Villas Ph 2a
Huntington Woodshunters Rdg
Il Villaggio
Indian Springs
Lincoln Park
Lincoln Park In Grant Lt 08 01
Linda
Mallards Reach
Mamaroneck
Mamaroneck Subormond
No Subdivision
Northbrook
Not In Subdivision
Not On The List
Oak Forest
Oak Forest Ph 0105
Ormand Lakes Un 12
Ormond Forest Hills
Ormond Heights
Ormond Lakes
Ormond Lakes Un Iia
Ormond Station
Ormond Terrace
Ormond Terrace Annex
Other
Park Place
Park Ridge
Pineland
Pineland Prd Sub Ph 1
Pineland Prd Sub Ph 4
Pineland Prd Subdivision
Plantation Bay
Plantation Bay Ph 01a
Plantation Bay Sec 01c05
Plantation Bay Sec 1d5
Plantation Bay Sec 1dv Un 4
Plantation Bay Sec 1e-5 Unit 0
Plantation Bay Sec 1e5
Plantation Bay Sec 2 Af Un 12
Plantation Bay Sec 2 Af Un 9
Plantation Bay Sec 2af Un 6
Plantation Bay Sec 2af Un 7
Plantation Bay Sec 2e 05
Plantation Bay Sec 2e5
Plantation Bay Sec Idv Un 4
Plantation Bay Sub
Plantation Pines
Plantation Pines Map
Reflections Village
Ridgehaven
Rima Ridge Ranchettes
Rio Vista
Rio Vista Gardens
Rio Vista Gardens 03
Rio Vista Victory Gardens
River Oaks
Riverbend Acres
Riviera Oaks
Sable Palms
Saddlers Run
Sanctuary
Seabridge
Shadow Crossing
Shadow Crossings
Silver Pines
Smokerise Sub
Southern Pines
Southern Pines Un 01
Spring Meadows
Springleaf
Sweetser Ormond
Talaquah
Tanglewood Forest Add 01
The Crossings
The Trails Subdivision
Tomoka Estates
Tomoka Meadows
Tomoka Oaks
Tomoka Oaks Cntry Club Estates
Tomoka Oaks Country Club Estat
Tomoka Park
Tomoka Riverfront
Tomoka View
Trails
Trails North Forty
Trails South Forty Ph 02 Tr A
Trails Un 02m
Tropical Mobile Home Village
Tuscany
Tuscany Trails
Twin River Estates
Tymber Creek
Tymber Creek Ph 01
Tymber Crossings
Village Melrose Map
Village Of Melrose
Waterstone At Halifax Plantati
Westland Village Ph 01
Wexford
Wexford Cove
Wexford Reserve Un 2
Wexford Reserveun 1a
Whispering Oaks
Winding Woods
Winding Woods Unit 2
Woodmere

- One Click Broker
- 800.557.8193
- Toll Free: 800.557.8193
- billing@brokeridxsites.com



