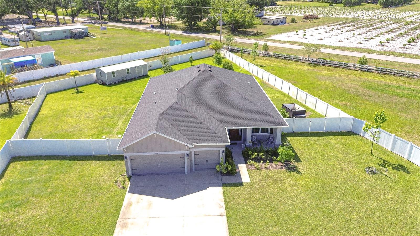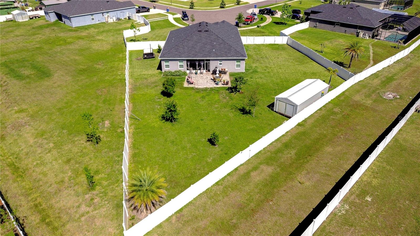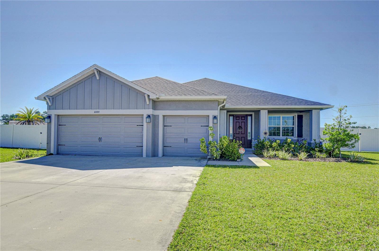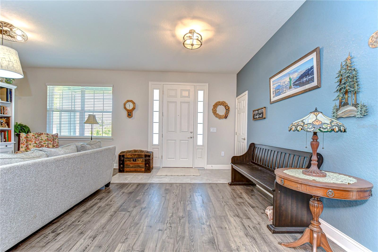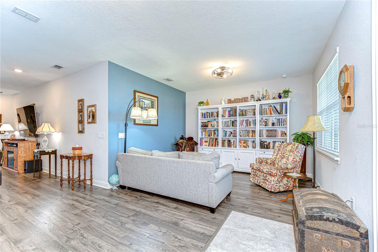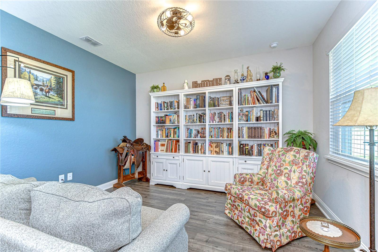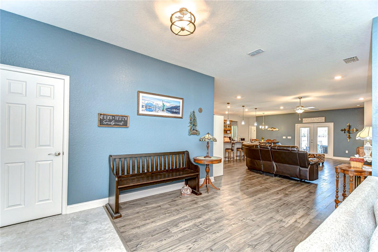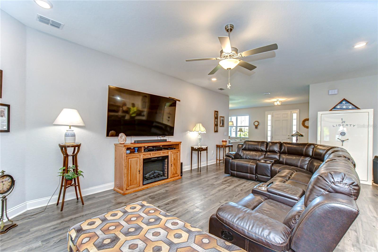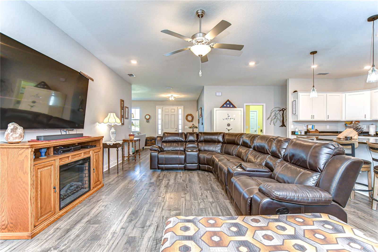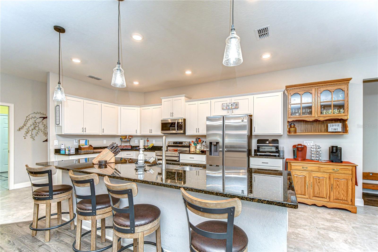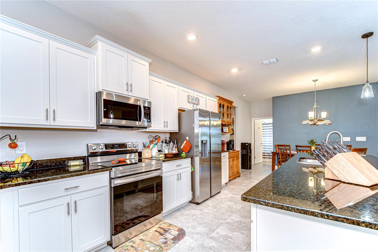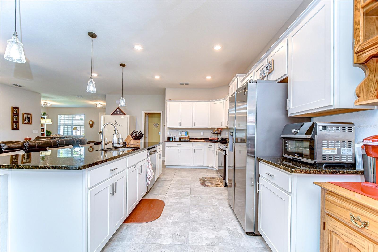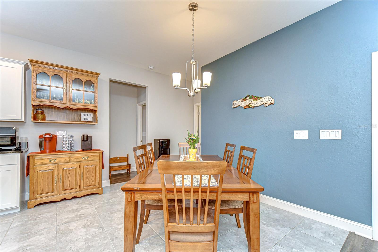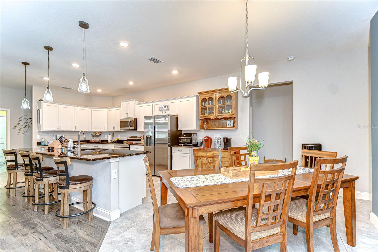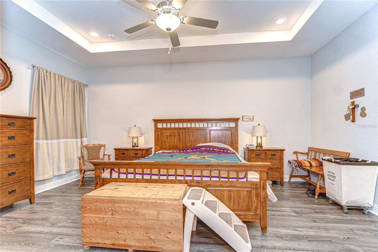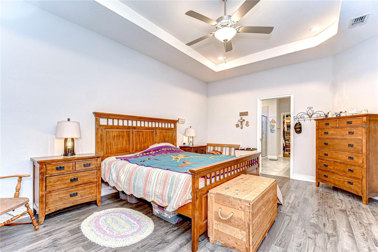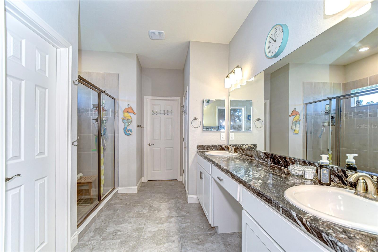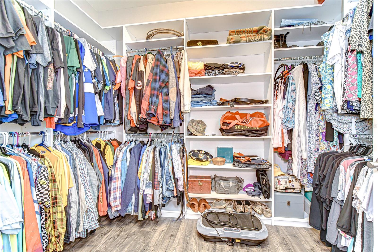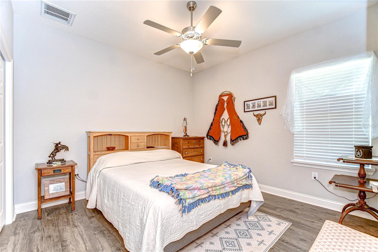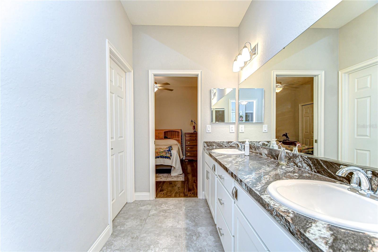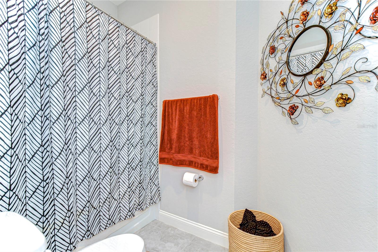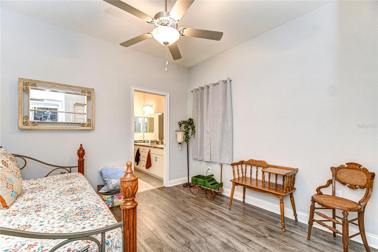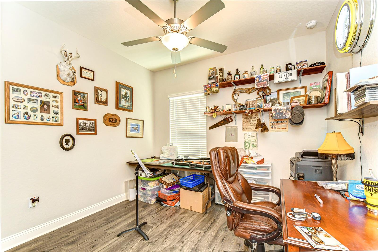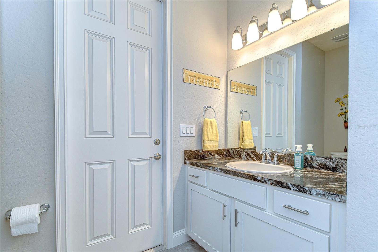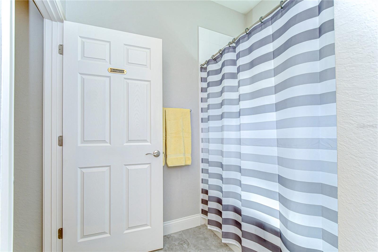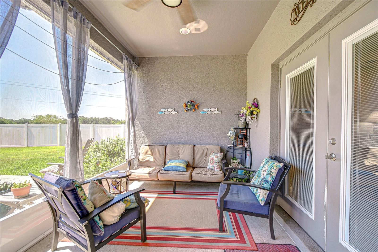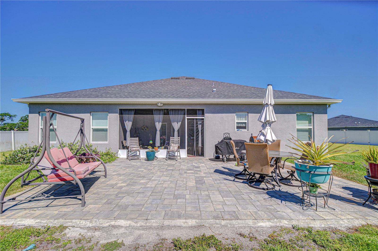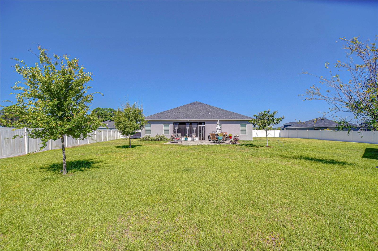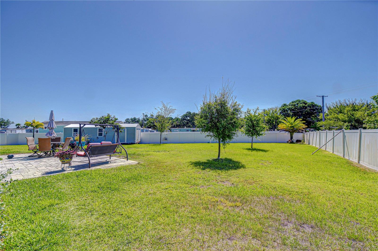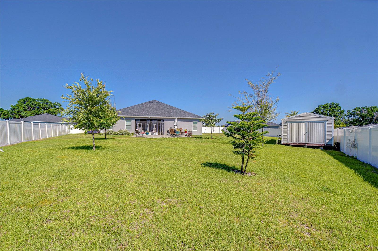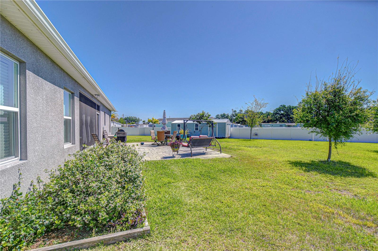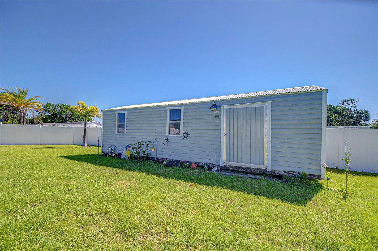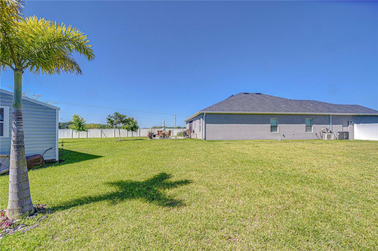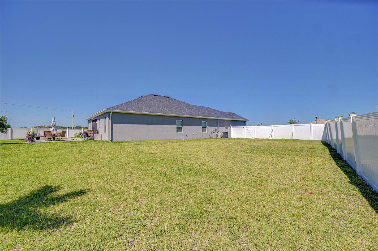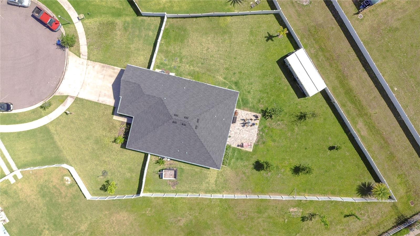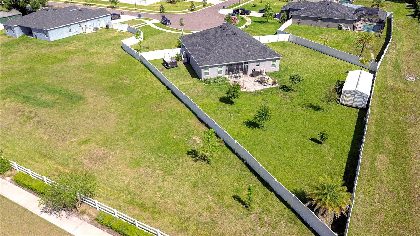4444 Devinshire Fields Loop, PLANT CITY, FL 33567
Property Photos
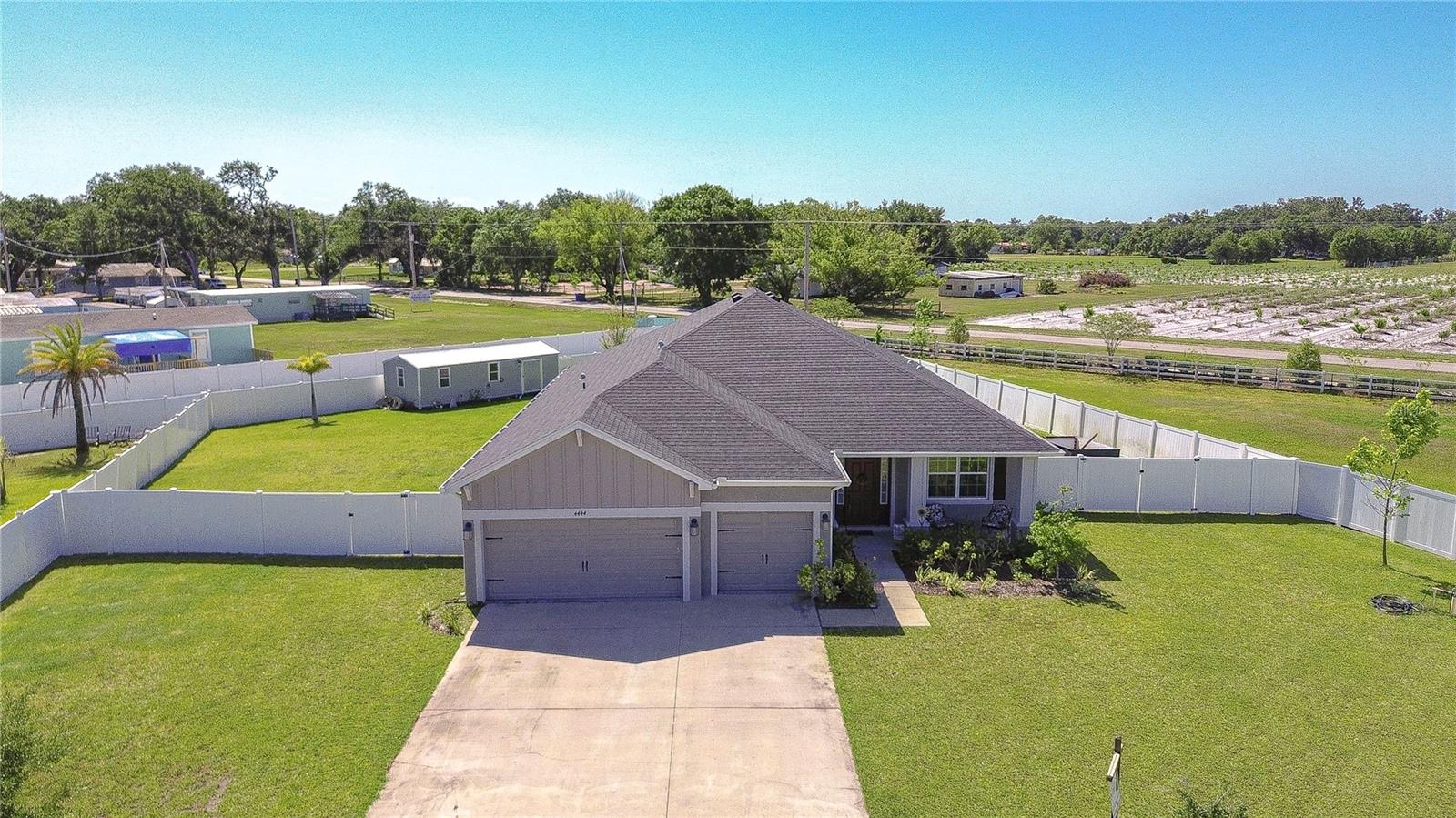
Would you like to sell your home before you purchase this one?
Priced at Only: $535,900
For more Information Call:
Address: 4444 Devinshire Fields Loop, PLANT CITY, FL 33567
Property Location and Similar Properties
- MLS#: TB8375473 ( Residential )
- Street Address: 4444 Devinshire Fields Loop
- Viewed: 67
- Price: $535,900
- Price sqft: $161
- Waterfront: No
- Year Built: 2021
- Bldg sqft: 3337
- Bedrooms: 4
- Total Baths: 3
- Full Baths: 3
- Garage / Parking Spaces: 3
- Days On Market: 140
- Additional Information
- Geolocation: 27.9528 / -82.1645
- County: HILLSBOROUGH
- City: PLANT CITY
- Zipcode: 33567
- Subdivision: Devinshire
- Elementary School: Robinson Elementary School HB
- Middle School: Turkey Creek HB
- High School: Durant HB
- Provided by: SIGNATURE REALTY ASSOCIATES
- Contact: Brenda Wade
- 813-689-3115

- DMCA Notice
-
DescriptionDont miss out on a 4.375% interest rate! With a qualified offer, the seller is contributing toward a 2/1 buydown. Tucked away in a private enclave of just 27 homes, this stunning Plant City residence offers the perfect blend of exclusivity, comfort, and thoughtful design. Situated on a spacious and beautifully shaped .62 acre pie shaped lot, this home provides a fenced backyard for added privacy and peace of mindideal for entertaining, pets, or future outdoor projects. Car enthusiasts, hobbyists, or fitness lovers will appreciate the air conditioned 3 car garage, perfect for a workshop, home gym, or even additional living space. There's also a 50 amp hook up for a generator or RV, adding convenience and flexibility. Step inside to discover a bright and open floor plan with soaring ceilings and gorgeous flooring throughout. A versatile den greets you at the front of the home, ideal for a home office or cozy sitting room. At the heart of the home is a true entertainers dream kitchenfeaturing a large island, premium appliances, ample counter and prep space, and a walk in pantry that combines style with function. The expansive great room flows seamlessly from the kitchen, creating the perfect space for hosting gatherings or enjoying cozy nights in. The luxurious primary suite with tray ceiling offers a peaceful retreat with a spa inspired bathroom that includes walk in shower, and a custom walk in closet. Two bedrooms share a convenient Jack and Jill bathroom, and a fourth bedroom can utilize the pool bath ideal for guests or multi generational living. Step outside to your very own outdoor oasis with a screened lanai and extended pavered patio overlooking the expansive backyardready to be transformed into your dream outdoor retreat. A huge shed, built to withstand winds up to 180 mph and ready for power hookup, adds even more value and functionality to this exceptional property. Located just minutes from shopping, dining, and recreation, including scenic Medard Park, this home is also in sought after school zones: Robinson Elementary, Turkey Creek Middle, and Durant High. Positioned in the desirable Holloway and Turkey Creek area, this property offers the perfect balance of convenience and tranquility. Dont miss this rare opportunityschedule your private tour today! Copy and paste this link to tour the home virtually: my.matterport.com/show/?m=kjhEyHNg1GT&mls=1
Payment Calculator
- Principal & Interest -
- Property Tax $
- Home Insurance $
- HOA Fees $
- Monthly -
Features
Building and Construction
- Covered Spaces: 0.00
- Exterior Features: Private Mailbox, Sidewalk, Sliding Doors, Sprinkler Metered, Storage
- Fencing: Fenced
- Flooring: Laminate, Tile
- Living Area: 2457.00
- Other Structures: Shed(s)
- Roof: Shingle
Land Information
- Lot Features: Cul-De-Sac, In County, Level, Oversized Lot, Sidewalk, Paved
School Information
- High School: Durant-HB
- Middle School: Turkey Creek-HB
- School Elementary: Robinson Elementary School-HB
Garage and Parking
- Garage Spaces: 3.00
- Open Parking Spaces: 0.00
- Parking Features: Driveway, Garage Door Opener
Eco-Communities
- Water Source: Private, Well
Utilities
- Carport Spaces: 0.00
- Cooling: Central Air
- Heating: Central, Electric
- Pets Allowed: Yes
- Sewer: Septic Tank
- Utilities: Cable Available, Cable Connected, Electricity Available, Electricity Connected, Phone Available, Underground Utilities, Water Available, Water Connected
Finance and Tax Information
- Home Owners Association Fee: 488.00
- Insurance Expense: 0.00
- Net Operating Income: 0.00
- Other Expense: 0.00
- Tax Year: 2024
Other Features
- Appliances: Built-In Oven, Dishwasher, Disposal, Electric Water Heater, Exhaust Fan, Microwave, Range, Range Hood, Water Filtration System, Water Purifier, Water Softener
- Association Name: Highland Community Management
- Association Phone: 863-940-2863
- Country: US
- Interior Features: Ceiling Fans(s), Eat-in Kitchen, High Ceilings, In Wall Pest System, Kitchen/Family Room Combo, Open Floorplan, Primary Bedroom Main Floor, Solid Surface Counters, Split Bedroom, Thermostat, Walk-In Closet(s), Window Treatments
- Legal Description: DEVINSHIRE LOT 2 BLOCK 3
- Levels: One
- Area Major: 33567 - Plant City
- Occupant Type: Owner
- Parcel Number: U-13-29-21-B5C-000003-00002.0
- Style: Florida
- Views: 67
- Zoning Code: PD

- One Click Broker
- 800.557.8193
- Toll Free: 800.557.8193
- billing@brokeridxsites.com



