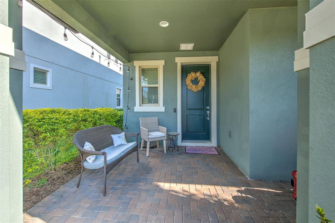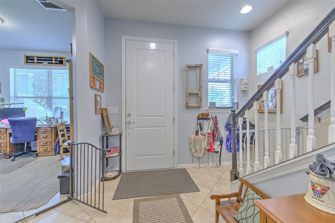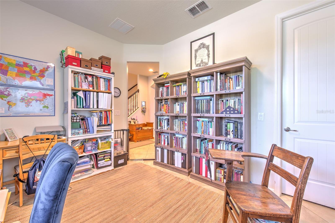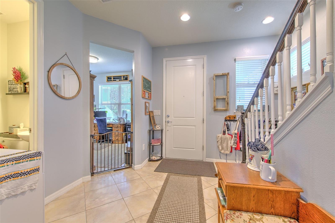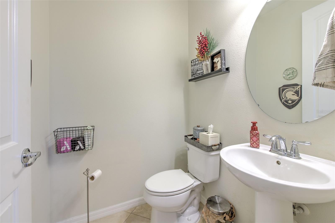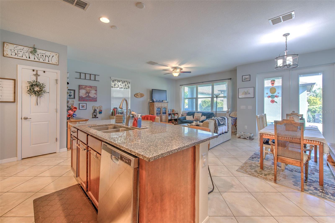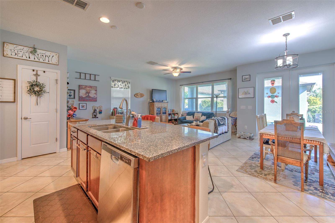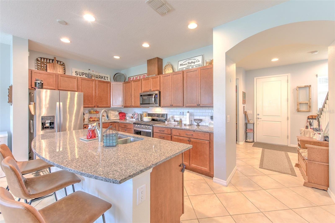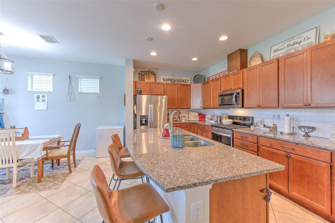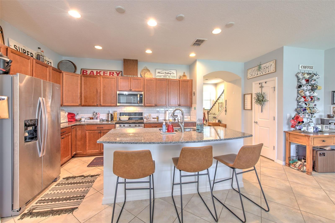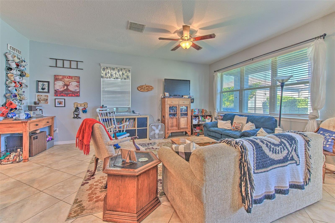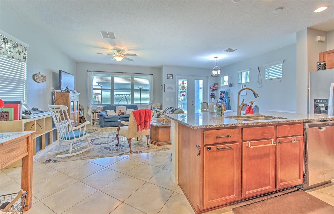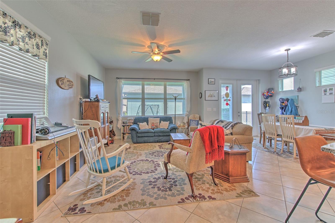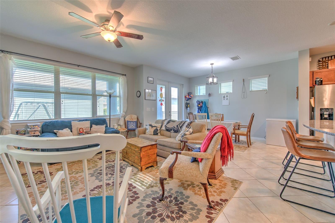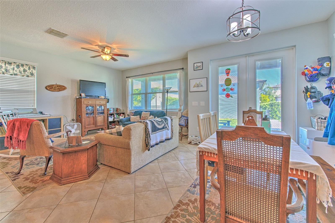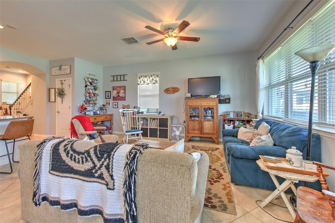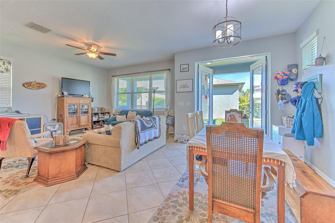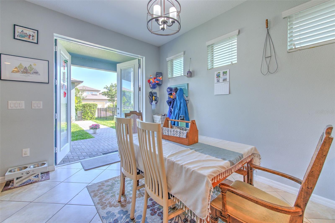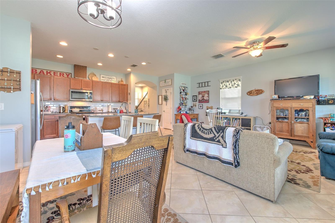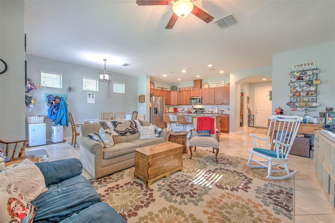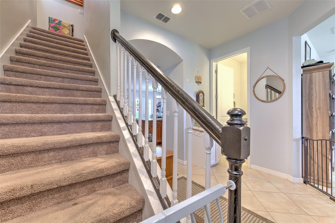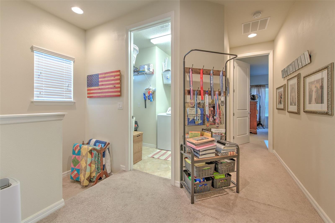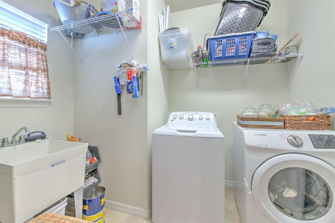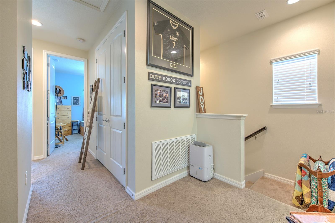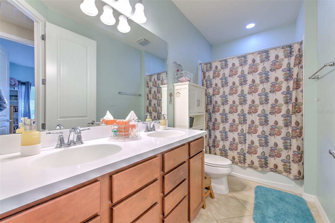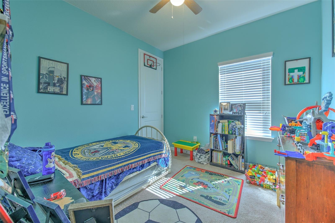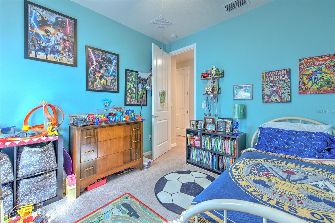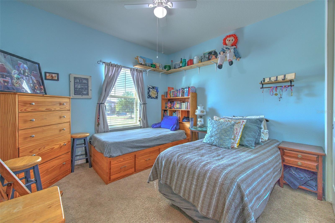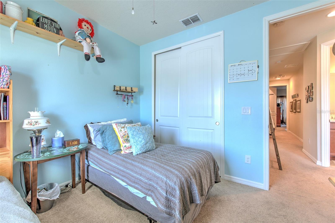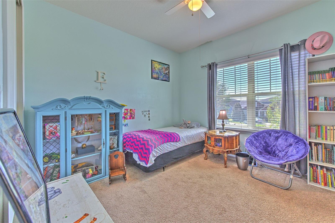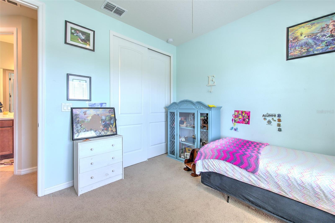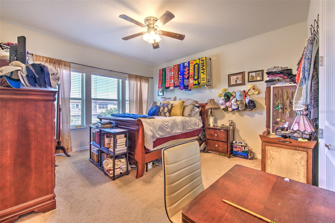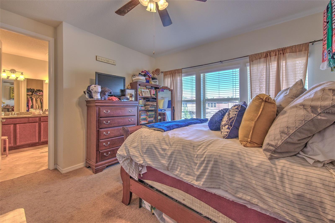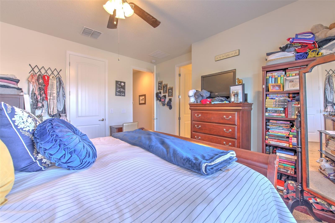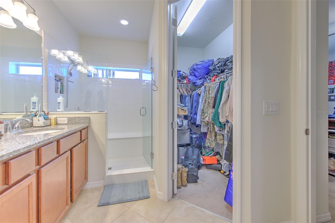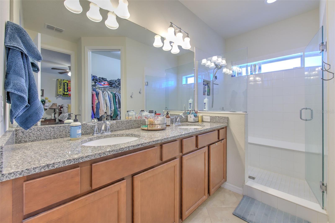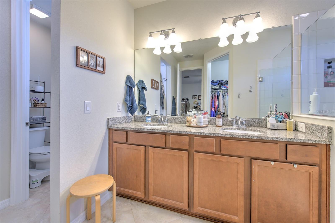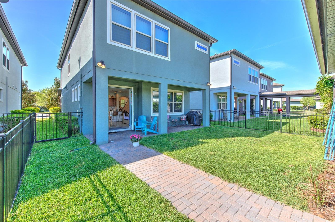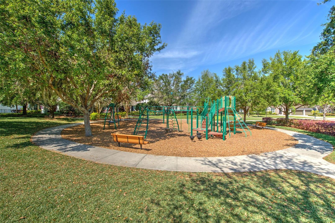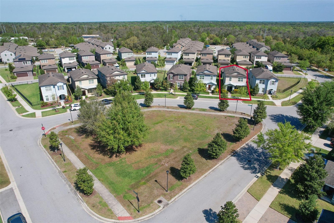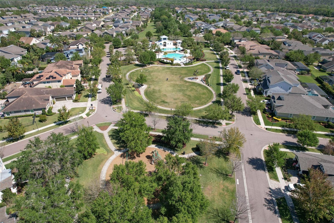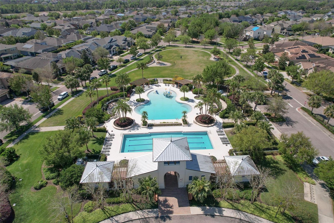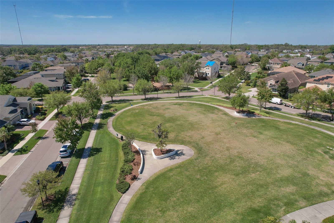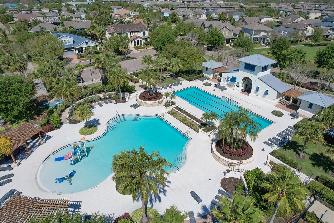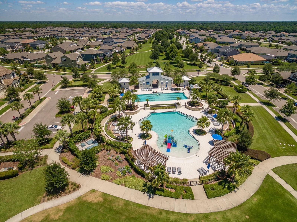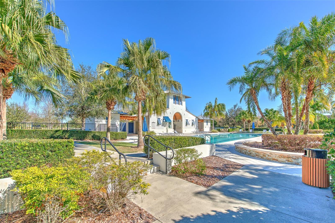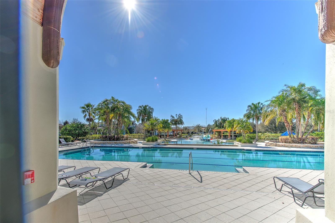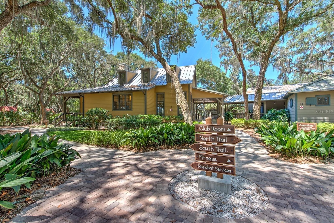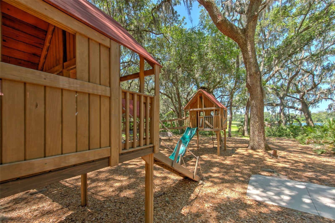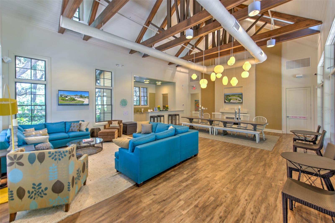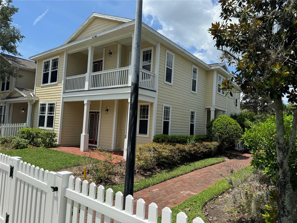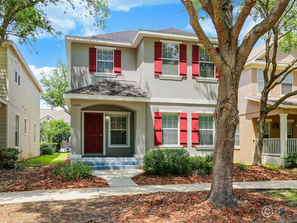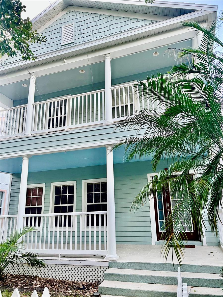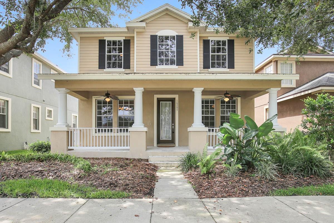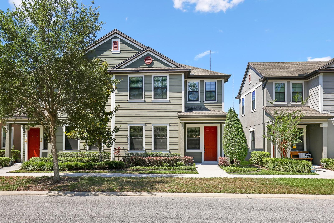5705 Village Center Drive, LITHIA, FL 33547
Property Photos
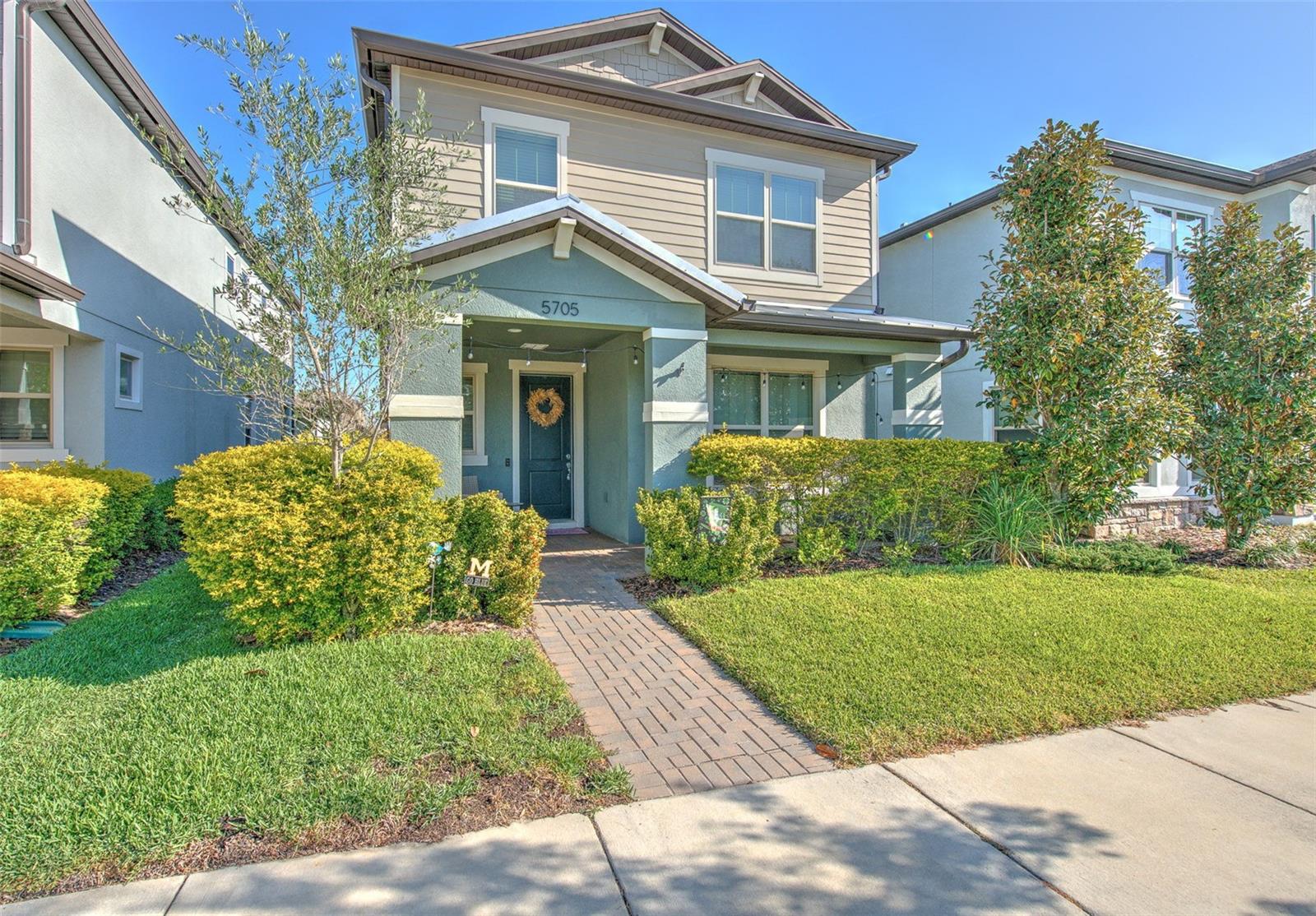
Would you like to sell your home before you purchase this one?
Priced at Only: $3,100
For more Information Call:
Address: 5705 Village Center Drive, LITHIA, FL 33547
Property Location and Similar Properties
- MLS#: TB8375203 ( Residential Lease )
- Street Address: 5705 Village Center Drive
- Viewed: 3
- Price: $3,100
- Price sqft: $1
- Waterfront: No
- Year Built: 2018
- Bldg sqft: 2128
- Bedrooms: 4
- Total Baths: 3
- Full Baths: 2
- 1/2 Baths: 1
- Garage / Parking Spaces: 2
- Days On Market: 24
- Additional Information
- Geolocation: 27.8523 / -82.2524
- County: HILLSBOROUGH
- City: LITHIA
- Zipcode: 33547
- Subdivision: Fishhawk Ranch West Ph 2a
- Elementary School: Stowers Elementary
- Middle School: Barrington Middle
- High School: Newsome HB
- Provided by: FISH HAWK REALTY R.E.SALE CTR.
- Contact: Julie Young
- 813-661-1400

- DMCA Notice
-
DescriptionWelcome Home to Fishhawk Ranch West! Nestled in one of Lithias most sought after communities, this beautifully maintained 2 story home offers the perfect blend of timeless style and everyday comfort. With 4 spacious bedrooms, 2.5 baths, a versatile den/flex space, and thoughtful upgrades throughout. From the moment you arrive, the charming front porch invites you in. Step through the freshly painted soaring foyer and youll find an open, airy layout filled with natural light and upscale touches. The front flex roomwith its own walk in closeteasily adapts to your needs as a home office, playroom, or guest bedroom. Nearby, a convenient half bath adds flexibility for visitors.The heart of the home is the stunning kitchen, designed with the home chef in mind. Enjoy 42 upper cabinets, granite countertops, a stylish level 6 tile backsplash, and a complete stainless steel appliance suite featuring a gas range. The oversized island offers plenty of prep space and seating for casual meals, while seamlessly connecting to the open concept living and dining areasperfect for hosting gatherings or enjoying cozy nights in.Upstairs, retreat to a generous primary suite with a resort style ensuite bath featuring dual granite vanities, a tiled walk in shower, and a private water closet. Three additional bedrooms and a shared full bath with double sinks and a tub/shower combo provide space for everyone. The second floor laundry roomwith its own utility sinkadds daily convenience where you need it most. Out back, unwind on the covered lanai overlooking a lush, manicured. lawnideal for play, pets, or simply soaking up Floridas sunshine. Located just blocks from top rated schools, playgrounds, a resort style pool, dog park, and more, this home also offers easy access to MacDill AFB and downtown Tampa. Its more than just a homeits a lifestyle. Dont miss your chanceschedule your private tour today!
Payment Calculator
- Principal & Interest -
- Property Tax $
- Home Insurance $
- HOA Fees $
- Monthly -
Features
Building and Construction
- Covered Spaces: 0.00
- Exterior Features: Courtyard, Private Mailbox, Sidewalk
- Fencing: Fenced
- Flooring: Carpet, Ceramic Tile
- Living Area: 2128.00
Land Information
- Lot Features: In County, Sidewalk, Paved
School Information
- High School: Newsome-HB
- Middle School: Barrington Middle
- School Elementary: Stowers Elementary
Garage and Parking
- Garage Spaces: 2.00
- Open Parking Spaces: 0.00
- Parking Features: Driveway, Garage Door Opener, Garage Faces Rear
Utilities
- Carport Spaces: 0.00
- Cooling: Central Air
- Heating: Central
- Pets Allowed: Breed Restrictions, Cats OK, Dogs OK, Number Limit, Pet Deposit
- Sewer: Public Sewer
- Utilities: BB/HS Internet Available, Cable Connected, Electricity Available, Natural Gas Connected, Sewer Connected
Finance and Tax Information
- Home Owners Association Fee: 0.00
- Insurance Expense: 0.00
- Net Operating Income: 0.00
- Other Expense: 0.00
Rental Information
- Tenant Pays: Carpet Cleaning Fee, Cleaning Fee
Other Features
- Appliances: Dishwasher, Disposal, Dryer, Microwave, Range, Refrigerator, Washer
- Association Name: Gulf Coast Management
- Association Phone: 813-515-5933
- Country: US
- Furnished: Unfurnished
- Interior Features: Kitchen/Family Room Combo, PrimaryBedroom Upstairs, Split Bedroom, Thermostat, Walk-In Closet(s)
- Levels: Two
- Area Major: 33547 - Lithia
- Occupant Type: Owner
- Parcel Number: U-19-30-21-9YI-000056-00002.0
- Possession: Rental Agreement, Lease/Purchase
Owner Information
- Owner Pays: Management, Trash Collection
Similar Properties
Nearby Subdivisions
770 Fishhawk Ranch Towncenter
770 | Fishhawk Ranch Towncente
B D Hawkstone Ph 2
B D Hawkstone Ph I
Creek Rdg Preserve Ph 1
Creek Rdg Preserve Ph 2
Fishhawk Ranch Ph 02 Tr 12b
Fishhawk Ranch Ph 1
Fishhawk Ranch Ph 2 Prcl
Fishhawk Ranch Ph 2 Tr 1
Fishhawk Ranch Skylark Crest
Fishhawk Ranch Towncenter Phas
Fishhawk Ranch Twnhms Ph
Fishhawk Ranch West Ph 1b1c
Fishhawk Ranch West Ph 2a
Fishhawk Ranch West Ph 2a/
Fishhawk Ranch West Ph 2a2b
Fishhawk Ranch West Townhomes
Fishhawk Ranch West Twnhms
Hawk Twnhms
Hawkstone
Hinton Hawkstone Ph 2a 2b2

- One Click Broker
- 800.557.8193
- Toll Free: 800.557.8193
- billing@brokeridxsites.com



