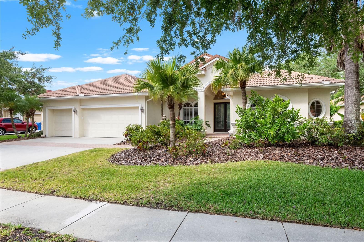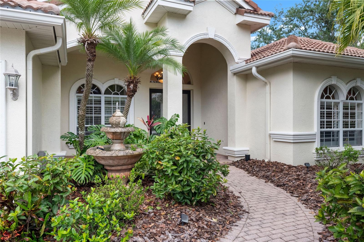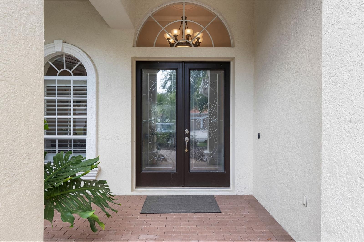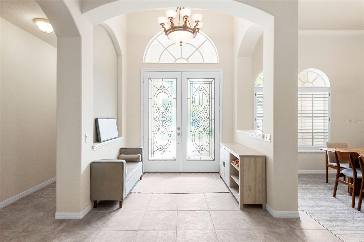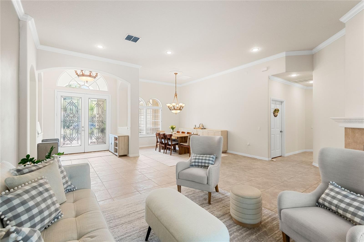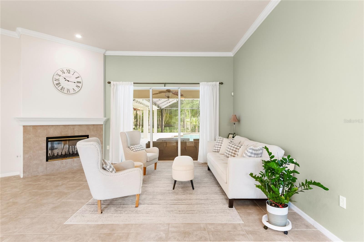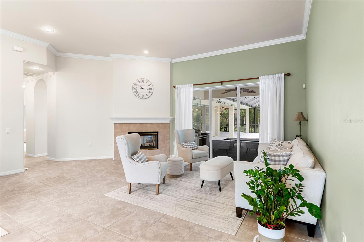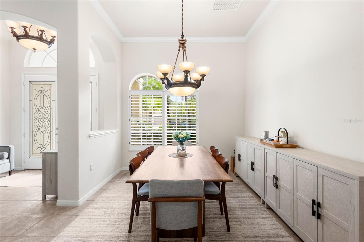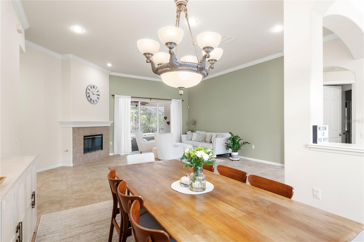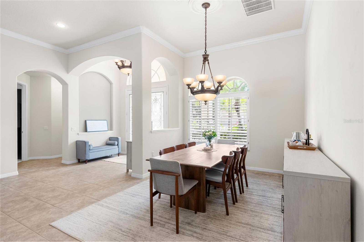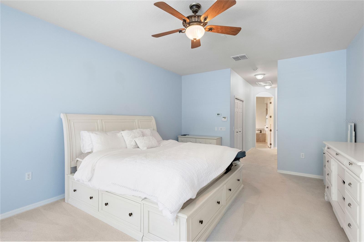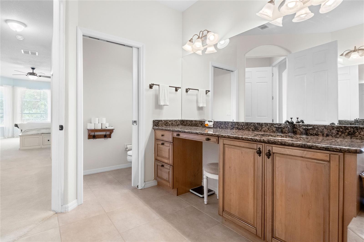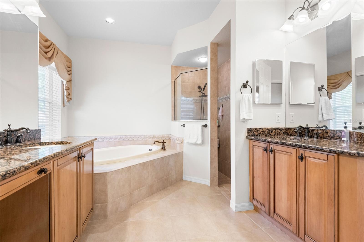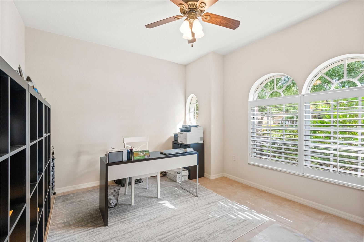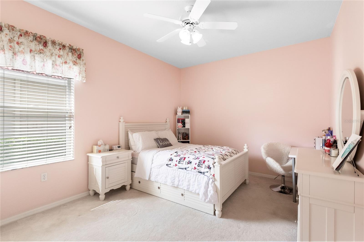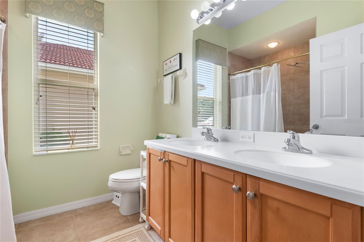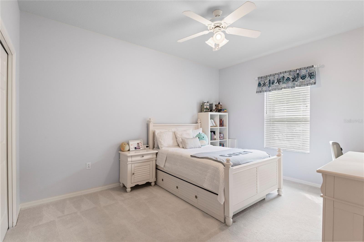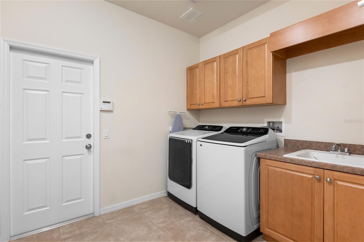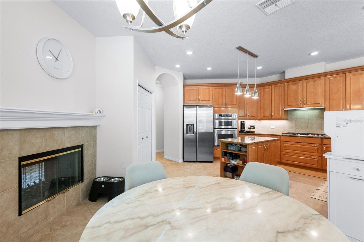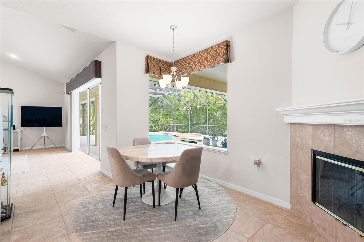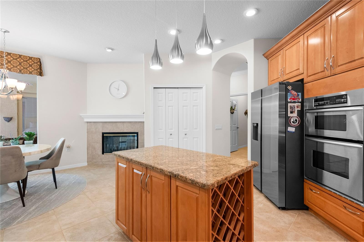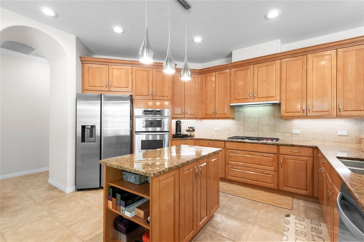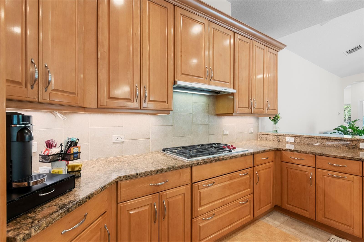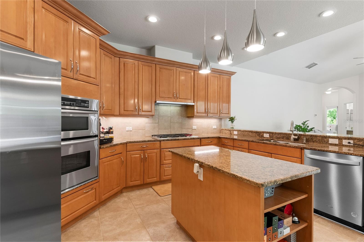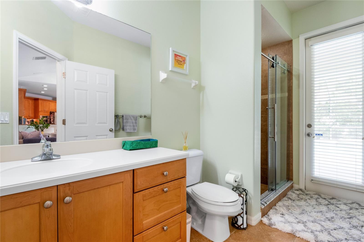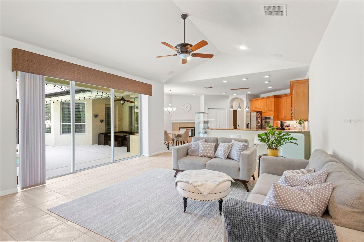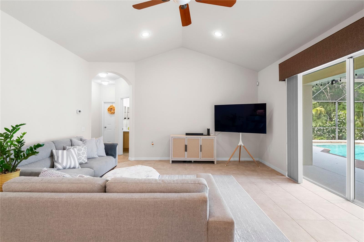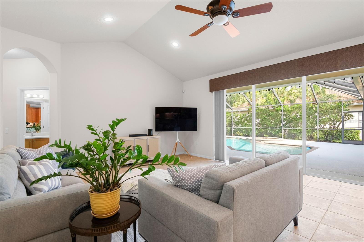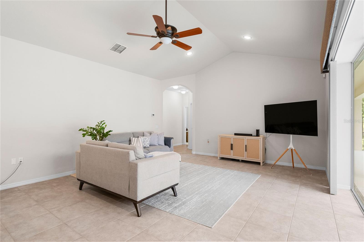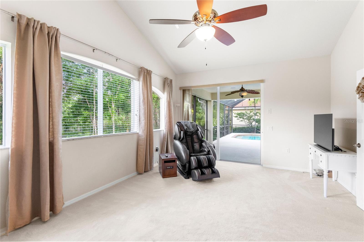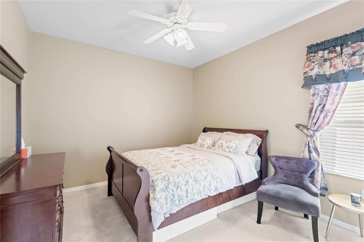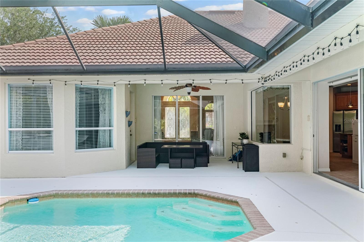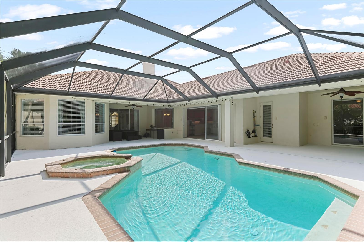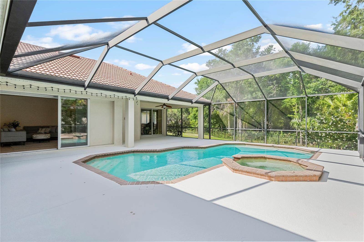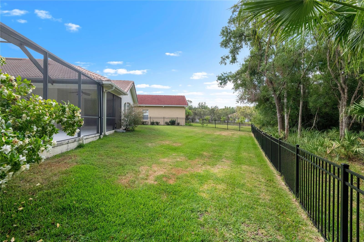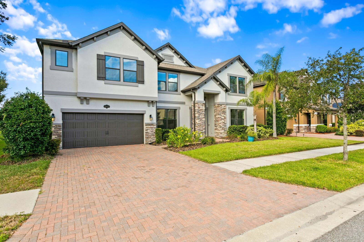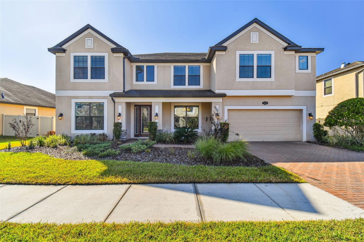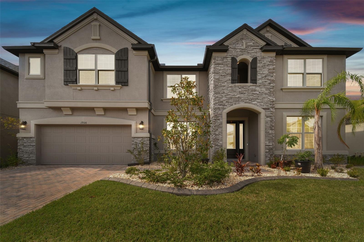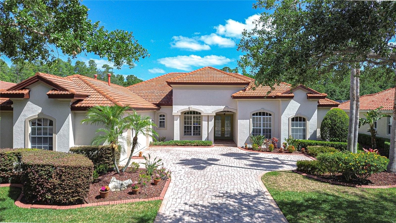17206 Emerald Chase Drive, TAMPA, FL 33647
Property Photos
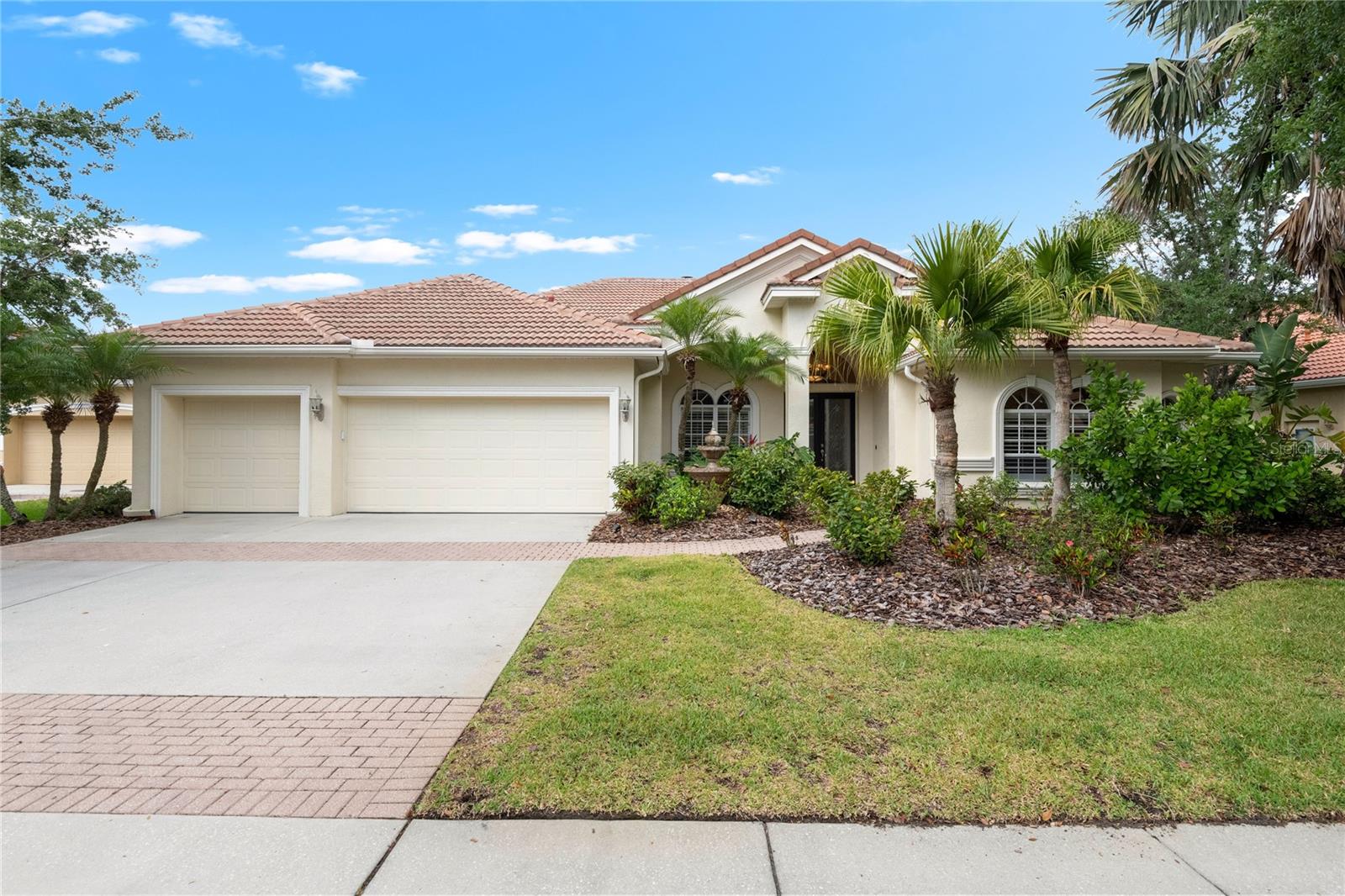
Would you like to sell your home before you purchase this one?
Priced at Only: $950,000
For more Information Call:
Address: 17206 Emerald Chase Drive, TAMPA, FL 33647
Property Location and Similar Properties
- MLS#: TB8374849 ( Residential )
- Street Address: 17206 Emerald Chase Drive
- Viewed: 1
- Price: $950,000
- Price sqft: $196
- Waterfront: No
- Year Built: 2005
- Bldg sqft: 4850
- Bedrooms: 5
- Total Baths: 3
- Full Baths: 3
- Garage / Parking Spaces: 3
- Days On Market: 13
- Additional Information
- Geolocation: 28.1212 / -82.3855
- County: HILLSBOROUGH
- City: TAMPA
- Zipcode: 33647
- Subdivision: Tampa Palms Area 8 Prcl 23 P
- Elementary School: Chiles HB
- Provided by: KELLER WILLIAMS TAMPA PROP.
- Contact: Hee Eun Choi
- 813-264-7754

- DMCA Notice
-
DescriptionCome see this beautiful Hannah Bartoletta home, a private one story pool house on conservation, located in a cul de sac. Featuring 5 Bedrooms, 3 Bathrooms, Den, 3 Car Garage, plus spacious living room and family room opens to lanai with sliding glass doors. The lanai has two separate large covered spaces and pool/spa for entertaining. Relax and enjoy the beautiful Florida weather overlooking well maintained fenced backyard. All AC units will be newly installed before closing. The kitchen includes 42 maple cabinetry, Wolfe professional gas cooktop, kitchen island, and granite counter tops.New appliances replaced in 2023 2024. Completely rebuilt whole home water filtration system and water softner. This lovely home is in the gated village of Lancaster in Tampa Palms and amenities include membership to Tampa Palms North club house, fitness center, resort style swimming pool, tennis courts and more. Tampa Palms is a prime location with easy access to I 275 & I 75, within few miles to USF, Moffitt Center, Tampa Prime Outlets, and major shopping centers in New Tampa and Wesley Chapel.
Payment Calculator
- Principal & Interest -
- Property Tax $
- Home Insurance $
- HOA Fees $
- Monthly -
Features
Building and Construction
- Covered Spaces: 0.00
- Exterior Features: French Doors, Lighting, Rain Gutters, Sliding Doors
- Fencing: Fenced
- Flooring: Carpet, Ceramic Tile
- Living Area: 3573.00
- Roof: Tile
Land Information
- Lot Features: Cul-De-Sac, City Limits, Sidewalk, Paved
School Information
- School Elementary: Chiles-HB
Garage and Parking
- Garage Spaces: 3.00
- Open Parking Spaces: 0.00
- Parking Features: Driveway
Eco-Communities
- Pool Features: Child Safety Fence, Gunite, Heated, In Ground, Lighting, Outside Bath Access, Pool Alarm, Screen Enclosure, Self Cleaning
- Water Source: Public
Utilities
- Carport Spaces: 0.00
- Cooling: Central Air
- Heating: Electric, Natural Gas
- Pets Allowed: Yes
- Sewer: Public Sewer
- Utilities: Cable Available, Electricity Connected, Fiber Optics, Natural Gas Available, Natural Gas Connected, Public, Underground Utilities, Water Connected
Finance and Tax Information
- Home Owners Association Fee: 480.00
- Insurance Expense: 0.00
- Net Operating Income: 0.00
- Other Expense: 0.00
- Tax Year: 2024
Other Features
- Appliances: Built-In Oven, Cooktop, Dishwasher, Disposal, Dryer, Exhaust Fan, Gas Water Heater, Microwave, Refrigerator, Tankless Water Heater, Washer, Water Softener
- Association Name: Justin Trent
- Country: US
- Interior Features: Cathedral Ceiling(s), Ceiling Fans(s), Crown Molding, Eat-in Kitchen, High Ceilings, Kitchen/Family Room Combo, Living Room/Dining Room Combo, Open Floorplan, Primary Bedroom Main Floor, Sauna, Solid Wood Cabinets, Stone Counters, Vaulted Ceiling(s), Walk-In Closet(s), Window Treatments
- Legal Description: TAMPA PALMS AREA 8 PARCEL 23 PHASE 2 LOT 28 BLOCK 1
- Levels: One
- Area Major: 33647 - Tampa / Tampa Palms
- Occupant Type: Owner
- Parcel Number: A-22-27-19-5UQ-000001-00028.0
- Style: Contemporary
- Zoning Code: PD-A
Similar Properties
Nearby Subdivisions
A Rep Of Tampa Palms
Arbor Greene Ph 1
Arbor Greene Ph 2
Arbor Greene Ph 5
Arbor Greene Ph 6
Arbor Greene Ph 7
Basset Creek Estates Ph 1
Basset Creek Estates Ph 2a
Basset Creek Estates Ph 2d
Buckingham At Tampa Palms
Capri Isle At Cory Lake
Clubview
Cory Lake Isles
Cory Lake Isles Ph 2
Cory Lake Isles Ph 2 Unit 1
Cory Lake Isles Ph 5
Cory Lake Isles Ph 5 Un 1
Cory Lake Isles Ph 6
Cory Lake Isles Phase 3
Cory Lake Isles Phase 5
Cross Creek
Cross Creek Parcel K Phase 1d
Cross Creek Ph 2b
Cross Creek Prcl D Ph 1
Cross Creek Prcl G Ph 1
Cross Creek Prcl H Ph 2
Cross Creek Prcl H Ph I
Cross Creek Prcl I
Cross Creek Prcl K Ph 1d
Cross Creek Prcl M Ph 1
Cross Creek Prcl O Ph 1
Cross Creek Unit 01
Easton Park Ph 1
Easton Park Ph 2a
Fairway Villas At Pebble Creek
Grand Hampton
Grand Hampton Ph 1a
Grand Hampton Ph 1b1
Grand Hampton Ph 1b2
Grand Hampton Ph 1c-1/2a-1
Grand Hampton Ph 1c12a1
Grand Hampton Ph 1c3
Grand Hampton Ph 2a3
Grand Hampton Ph 3
Grand Hampton Ph 5
Heritage Isles Ph 1d
Heritage Isles Ph 1e
Heritage Isles Ph 2b
Heritage Isles Ph 2e
Heritage Isles Ph 3e
Hunters Green
Hunters Green Hunters Green
Hunters Green Prcl 13
Hunters Green Prcl 14 B Pha
Hunters Green Prcl 14a Phas
Hunters Green Prcl 15
Hunters Green Prcl 17a Phas
Hunters Green Prcl 18a Phas
Hunters Green Prcl 19 Ph
Hunters Green Prcl 3
Hunters Green Prcl 7
K-bar Ranch
K-bar Ranch Prcl L Ph 1
K-bar Ranch Prcl M
K-bar Ranch Prcl Q Ph 1
K-bar Ranch Prcl Q Ph 2
K-bar Ranch-pcl I
Kbar Ranch
Kbar Ranch Prcl B
Kbar Ranch Prcl C
Kbar Ranch Prcl D
Kbar Ranch Prcl I
Kbar Ranch Prcl K Ph 1
Kbar Ranch Prcl L Ph 1
Kbar Ranch Prcl M
Kbar Ranch Prcl O
Kbar Ranch Prcl Q Ph 1
Kbar Ranch Prcl Q Ph 2
Kbar Ranchpcl F
Kbar Ranchpcl I
Lakeview Villas At Pebble Cree
Live Oak Preserve 2c Villages
Live Oak Preserve Ph 1b Villag
Live Oak Preserve Ph 2a-villag
Live Oak Preserve Ph 2avillag
Live Oak Preserve Ph 2avillage
Live Oak Preserve Ph 2b-vil
Live Oak Preserve Ph 2bvil
Magnolia Chase
Not In Hernando
Pebble Creek Village
Pebble Creek Village 8
Pebble Creek Village Unit 7
Richmond Place Ph 1
Richmond Place Ph 2
Spicola Prcl At Heritage Isl
Tampa Palms
Tampa Palms 2c
Tampa Palms 4a
Tampa Palms 4a Unit 1
Tampa Palms Area 04
Tampa Palms Area 2
Tampa Palms Area 2 Unit 5b
Tampa Palms Area 3 Prcl 38 Sta
Tampa Palms Area 4 Prcl 15
Tampa Palms Area 4 Prcl 21 R
Tampa Palms Area 8 Prcl 23 P
Tampa Palms North Area
The Manors Of Nottingham
The Villas Condo
Tuscany Sub At Tampa P
West Meadows
West Meadows Parcels 12a 12b1
West Meadows Parcels 12b2
West Meadows Ph 01 11a
West Meadows Ph 01 & 11a
West Meadows Prcl 20b Doves
West Meadows Prcl 20c Ph
West Meadows Prcl 4 Ph 1
West Meadows Prcl 6 Ph 1
West Meadows Prcls 21 22

- One Click Broker
- 800.557.8193
- Toll Free: 800.557.8193
- billing@brokeridxsites.com



