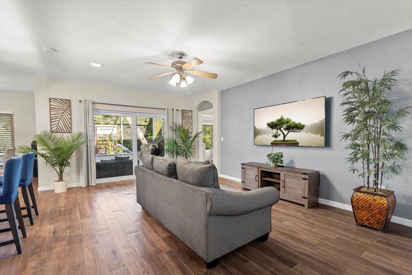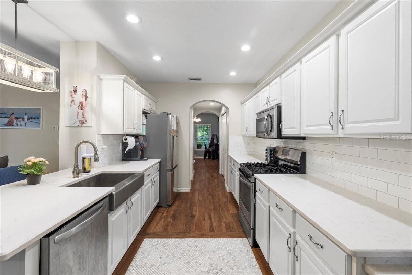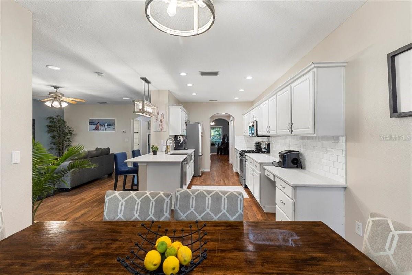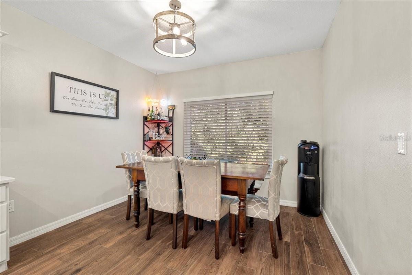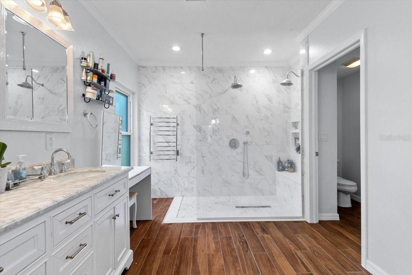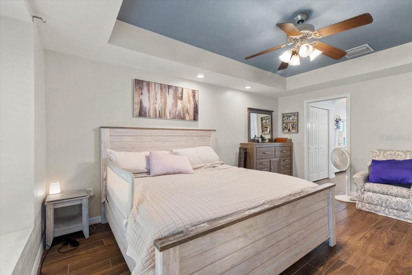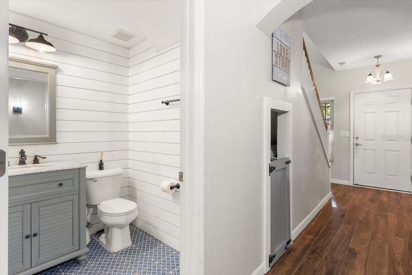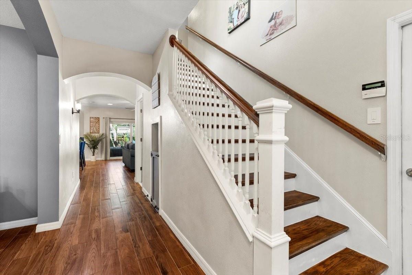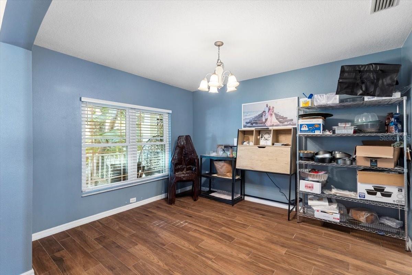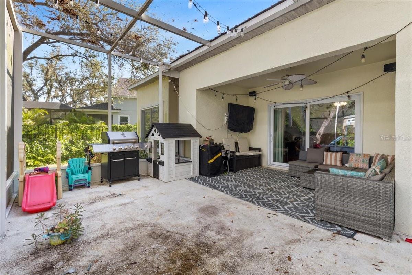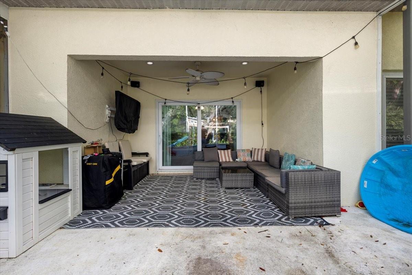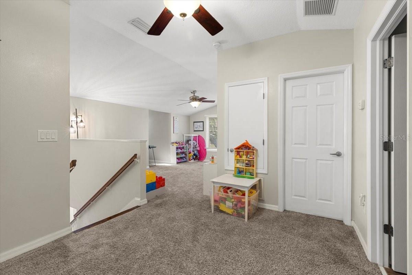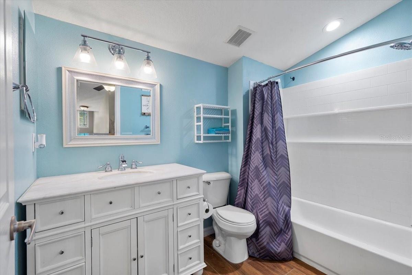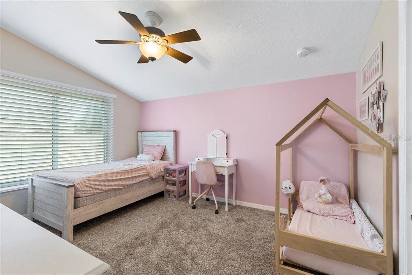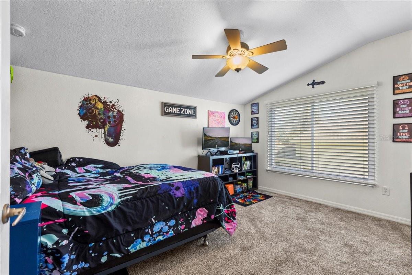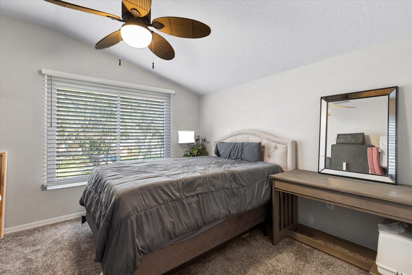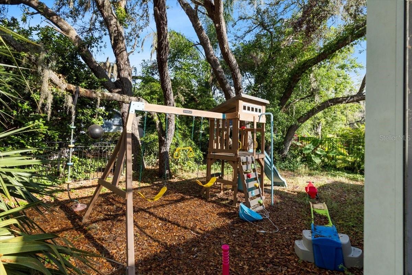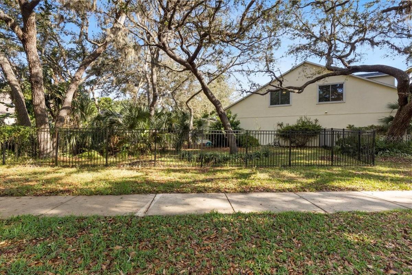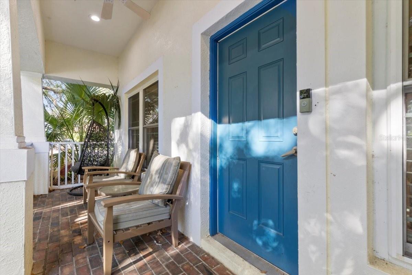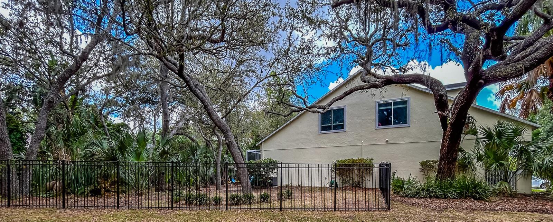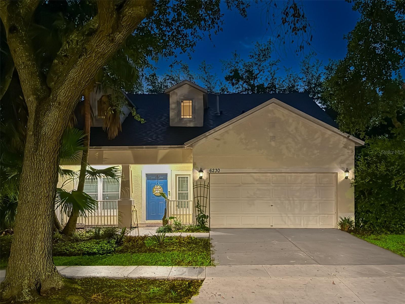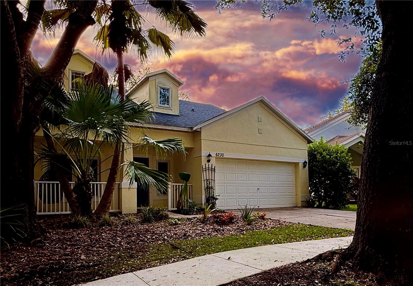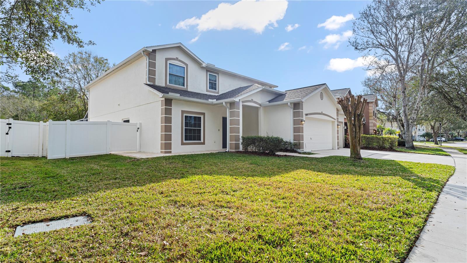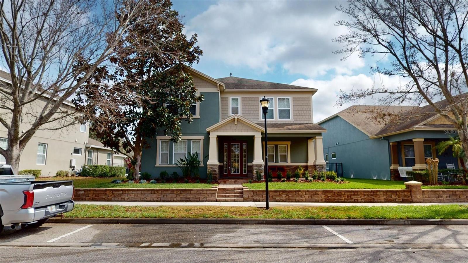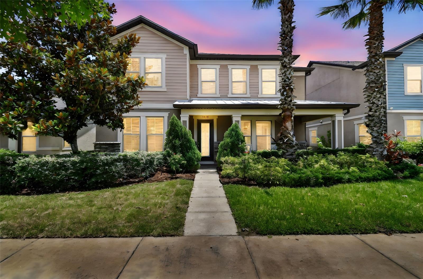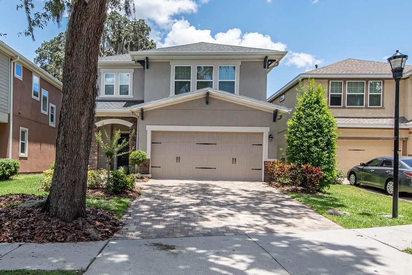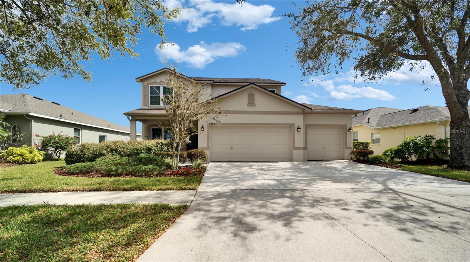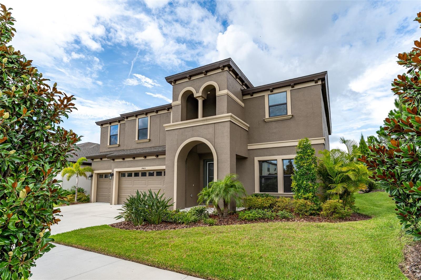6230 Gannetdale Drive, LITHIA, FL 33547
Property Photos
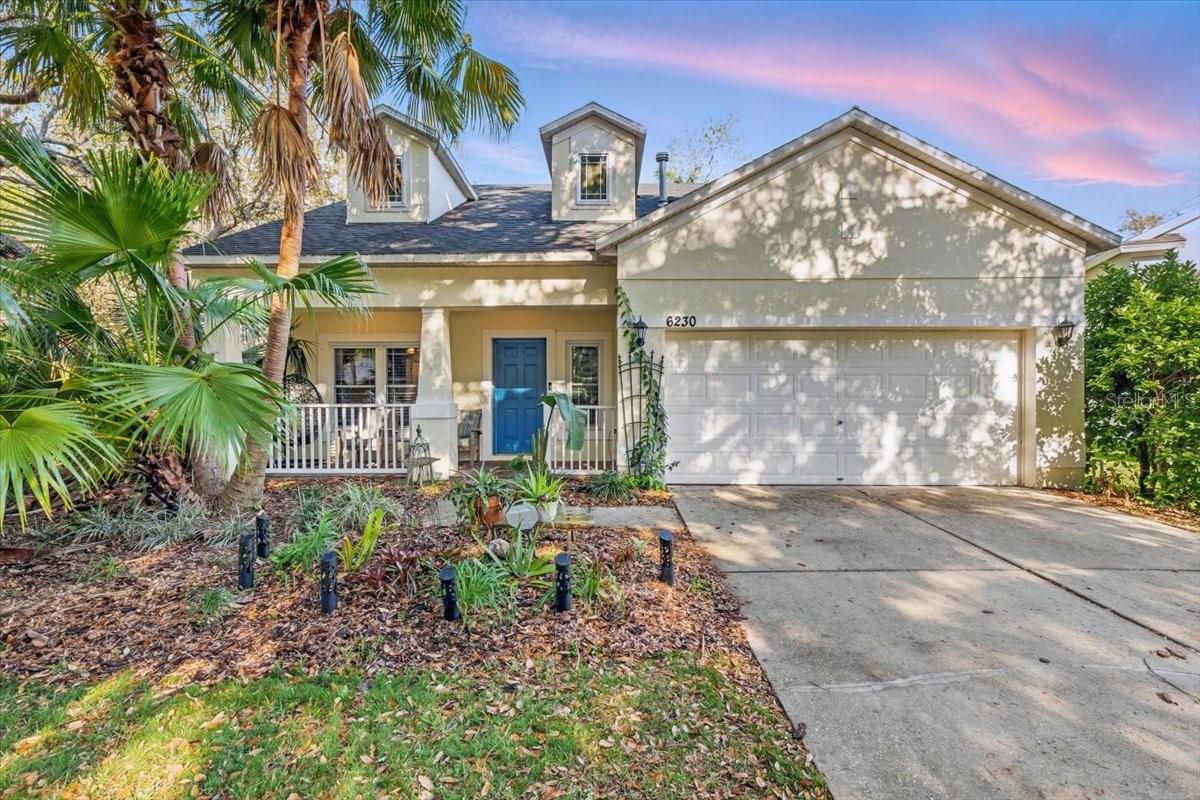
Would you like to sell your home before you purchase this one?
Priced at Only: $549,700
For more Information Call:
Address: 6230 Gannetdale Drive, LITHIA, FL 33547
Property Location and Similar Properties
- MLS#: TB8374071 ( Residential )
- Street Address: 6230 Gannetdale Drive
- Viewed: 10
- Price: $549,700
- Price sqft: $170
- Waterfront: No
- Year Built: 2003
- Bldg sqft: 3240
- Bedrooms: 4
- Total Baths: 3
- Full Baths: 2
- 1/2 Baths: 1
- Garage / Parking Spaces: 2
- Days On Market: 97
- Additional Information
- Geolocation: 27.8387 / -82.2252
- County: HILLSBOROUGH
- City: LITHIA
- Zipcode: 33547
- Subdivision: Fishhawk Ranch Ph 2 Prcl
- Elementary School: Bevis HB
- Middle School: Randall HB
- High School: Newsome HB
- Provided by: WESTON GROUP
- Contact: Julimar Maldonado
- 813-530-4338

- DMCA Notice
-
DescriptionPRICED BELOW MARKET VALUE! Experience the perfect blend of style, comfort, and prime location in this beautiful 4 bedroom, 3 bathroom home located in the highly sought after FishHawk Ranchcelebrated for its top rated schools and unmatched community amenities. Located just A short walk from beautiful Ibis Park & Playground with Majestic Oaks, picnic tables, restrooms and a perfect setting for a fun filled day at the park. A welcoming paved front porch invites you inan ideal spot to sip your morning coffee or unwind after a long day. Inside, a flex room offers endless possibilitiesuse it as a home office, playroom, or formal sitting area to suit your lifestyle. The open concept layout flows into a spacious great room and a gourmet kitchen, featuring granite countertops, sleek cabinetry, and a designated dining space. Wood look tile flooring runs throughout the main living areasstylish, durable, and easy to maintain. Step through sliding glass doors onto a covered lanai, overlooking a generous backyardready for your dream outdoor oasis. Whether you envision a garden, play area, or an entertainment zone, the possibilities are endless. The primary suite offers a peaceful retreat with tray ceilings and a luxurious en suite bath featuring dual vanities, a spa style step in marble shower with a bench, and custom designer lighting. Downstairs also includes a beautifully updated guest bathroom with full shiplap walls, adding a modern, charming touch. Upstairs, a spacious loft provides flexible livingperfect for a movie room, game area, or additional lounge space. Three generously sized bedrooms complete the upper level, providing ample room for family, guests, or hobbies. Tech enthusiasts will appreciate the Smart Home wiring, enabling you to control lighting, built in speakers, and garage access right from your phone. A newer roof (2020) adds extra peace of mind and long term value. As a resident of FishHawk Ranch, youll enjoy resort style living with access to multiple pools, fitness centers, playgrounds, tennis and basketball courts, scenic walking trails, and so much more. COME LIVE THE GOOD LIFE! Call today to schedule your private showing.
Payment Calculator
- Principal & Interest -
- Property Tax $
- Home Insurance $
- HOA Fees $
- Monthly -
Features
Building and Construction
- Covered Spaces: 0.00
- Exterior Features: Private Mailbox, Sidewalk
- Fencing: Fenced
- Flooring: Carpet
- Living Area: 2616.00
- Roof: Shingle
Land Information
- Lot Features: Corner Lot, Cul-De-Sac, Sidewalk, Paved
School Information
- High School: Newsome-HB
- Middle School: Randall-HB
- School Elementary: Bevis-HB
Garage and Parking
- Garage Spaces: 2.00
- Open Parking Spaces: 0.00
- Parking Features: Garage Door Opener
Eco-Communities
- Water Source: Public
Utilities
- Carport Spaces: 0.00
- Cooling: Central Air
- Heating: Natural Gas
- Pets Allowed: Cats OK, Dogs OK
- Sewer: Public Sewer
- Utilities: BB/HS Internet Available, Cable Available, Electricity Available, Electricity Connected, Natural Gas Available, Natural Gas Connected, Public
Amenities
- Association Amenities: Basketball Court, Clubhouse, Fitness Center, Park, Playground, Pool, Recreation Facilities, Tennis Court(s), Trail(s)
Finance and Tax Information
- Home Owners Association Fee Includes: Pool, Recreational Facilities
- Home Owners Association Fee: 125.00
- Insurance Expense: 0.00
- Net Operating Income: 0.00
- Other Expense: 0.00
- Tax Year: 2024
Other Features
- Appliances: Cooktop, Dishwasher, Disposal, Microwave, Range, Refrigerator, Tankless Water Heater
- Association Name: Grand Manors - Sandra Fuentes
- Country: US
- Furnished: Unfurnished
- Interior Features: Ceiling Fans(s), Crown Molding, Eat-in Kitchen, Open Floorplan, Primary Bedroom Main Floor, Split Bedroom, Stone Counters, Thermostat, Walk-In Closet(s)
- Legal Description: FISHHAWK RANCH PHASE 2 PARCEL R-2 / X-1 LOT 51 BLOCK 49
- Levels: Two
- Area Major: 33547 - Lithia
- Occupant Type: Owner
- Parcel Number: U-29-30-21-64M-000049-00051.0
- Possession: Close Of Escrow
- Views: 10
- Zoning Code: PD
Similar Properties
Nearby Subdivisions
B D Hawkstone Ph 1
B D Hawkstone Ph 2
B & D Hawkstone Ph 1
B & D Hawkstone Ph 2
B And D Hawkstone
Channing Park
Channing Park 70 Foot Single F
Channing Park Lot 69
Channing Park Phase 2
Chapman Estates
Corbett Road Sub
Creek Ridge Preserve Ph 1
Devore Gundog Equestrian E
Enclave At Channing Park
Enclave At Channing Park Ph
Enclave Channing Park Ph
Encore Fishhawk Ranch West Ph
Fiishhawk Ranch West Ph 2a
Fish Hawk
Fish Hawk Trails
Fish Hawk Trails Un 1 2
Fishhawk Chapman Crossing
Fishhawk Ranch
Fishhawk Ranch Chapman Crossi
Fishhawk Ranch Preserve
Fishhawk Ranch Ph 02
Fishhawk Ranch Ph 1
Fishhawk Ranch Ph 2 Parcels
Fishhawk Ranch Ph 2 Prcl
Fishhawk Ranch Ph 2 Prcl A
Fishhawk Ranch Ph 2 Prcl D
Fishhawk Ranch Ph 2 Tr 1
Fishhawk Ranch Towncenter Phas
Fishhawk Ranch Tr 8 Pt
Fishhawk Ranch West
Fishhawk Ranch West Ph 1a
Fishhawk Ranch West Ph 1b/1c
Fishhawk Ranch West Ph 1b1c
Fishhawk Ranch West Ph 2a2b
Fishhawk Ranch West Ph 3a
Fishhawk Ranch West Ph 3b
Fishhawk Ranch West Ph 4a
Fishhawk Ranch West Ph 5
Fishhawk Ranch West Ph 6
Fishhawk Ranch West Phase 1b1c
Fishhawk Ranch West Phase 3a
Fishhawk Vicinity B And D Haw
Halls Branch Estates
Hammock Oaks Reserve
Hawk Creek Reserve
Hawkstone
Hinton Hawkstone
Hinton Hawkstone Ph 1a1
Hinton Hawkstone Ph 1a2
Hinton Hawkstone Ph 1b
Hinton Hawkstone Ph 2a 2b2
Mannhurst Oak Manors
Not In Hernando
Old Welcome Manor
Preserve At Fishhawk Ranch Pah
Preserve At Fishhawk Ranch Pha
Starling At Fishhawk
Starling At Fishhawk Ph 1b1
Starling At Fishhawk Ph 1c
Starling At Fishhawk Ph 2b2
Starling At Fishhawk Ph 2c-2
Starling At Fishhawk Ph 2c2
Starling At Fishhawk Ph Ia
Tagliarini Platted
Unplatted

- One Click Broker
- 800.557.8193
- Toll Free: 800.557.8193
- billing@brokeridxsites.com




