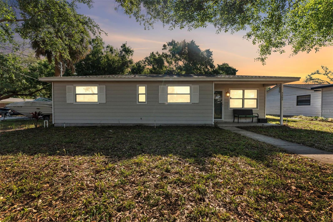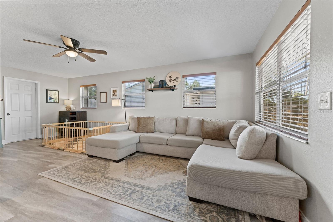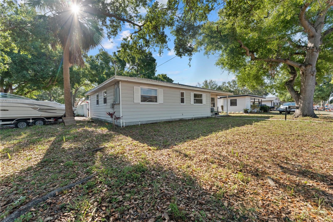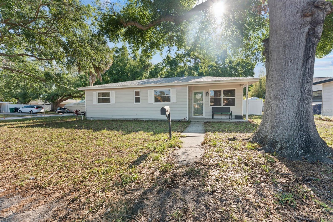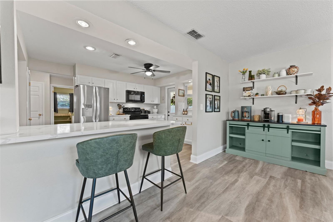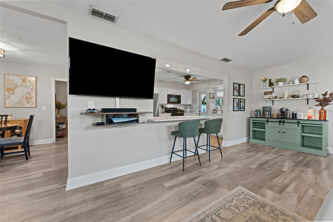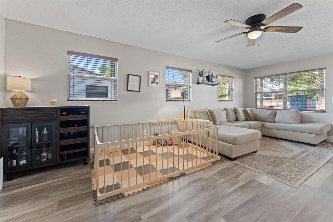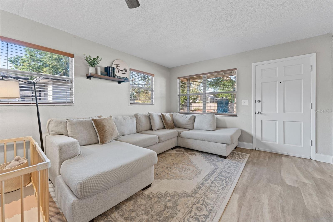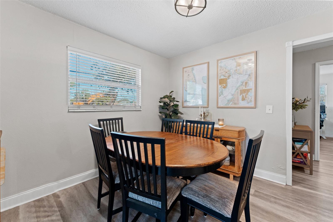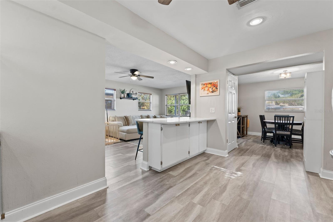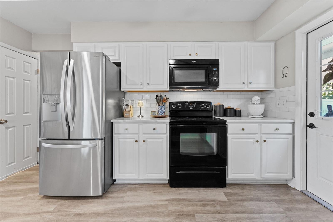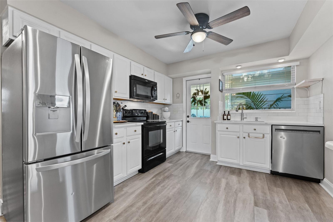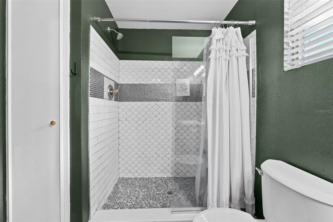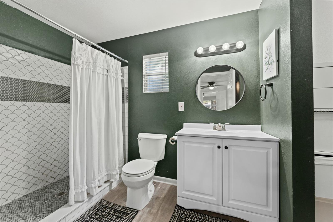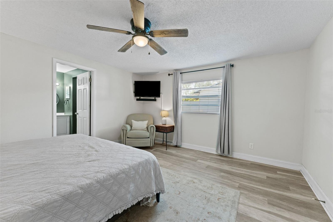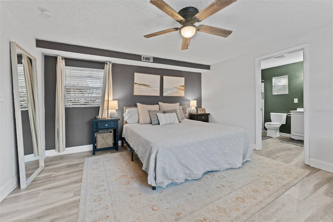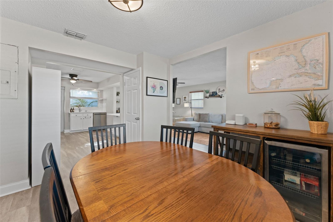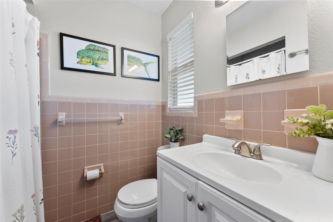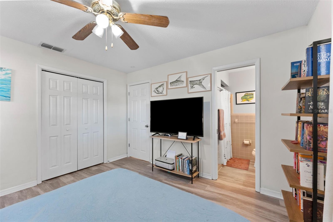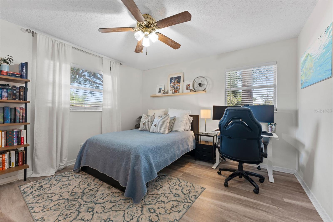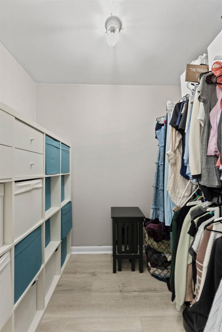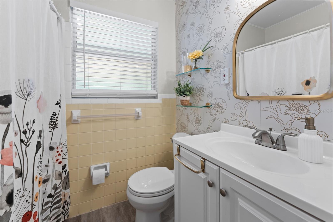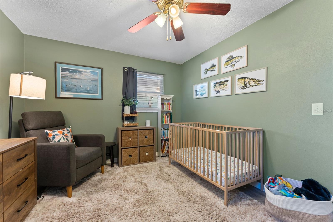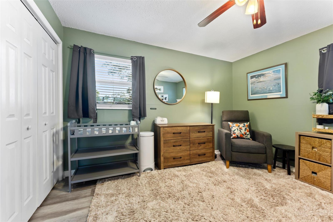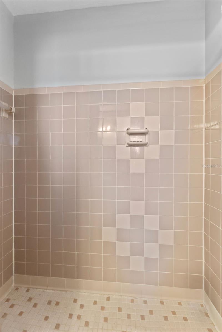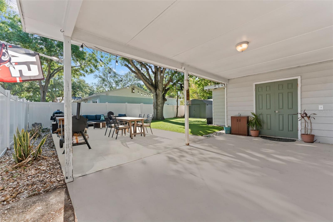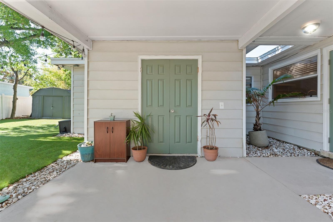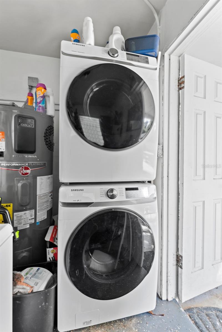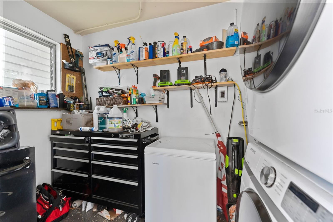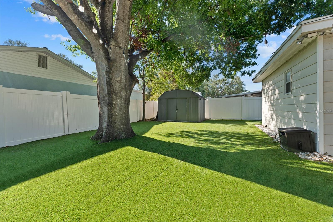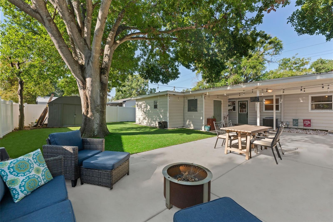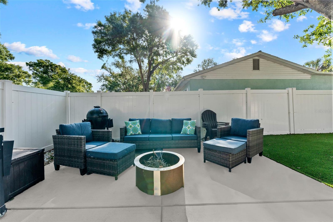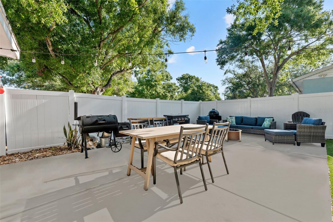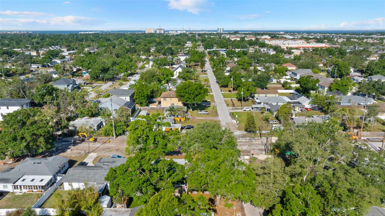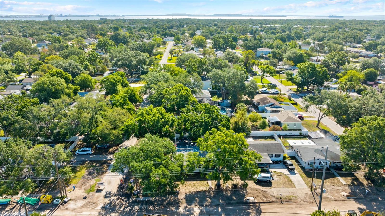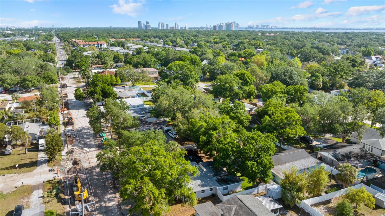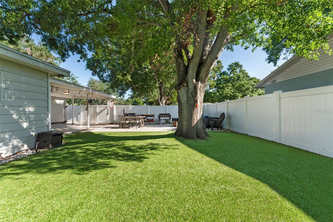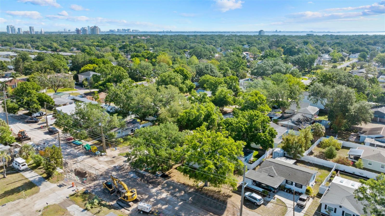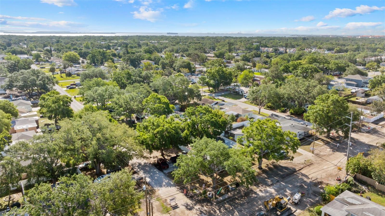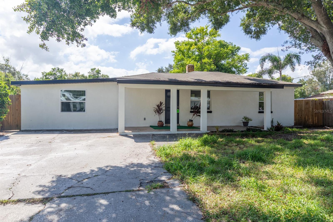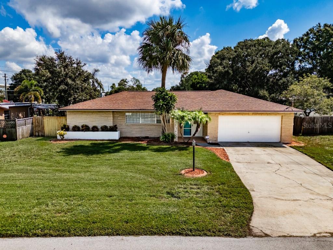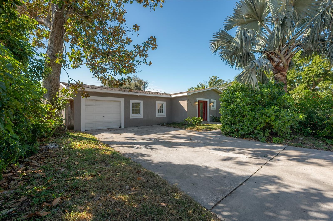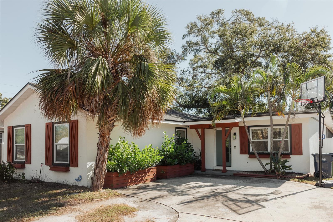5302 Himes Avenue, TAMPA, FL 33611
Property Photos
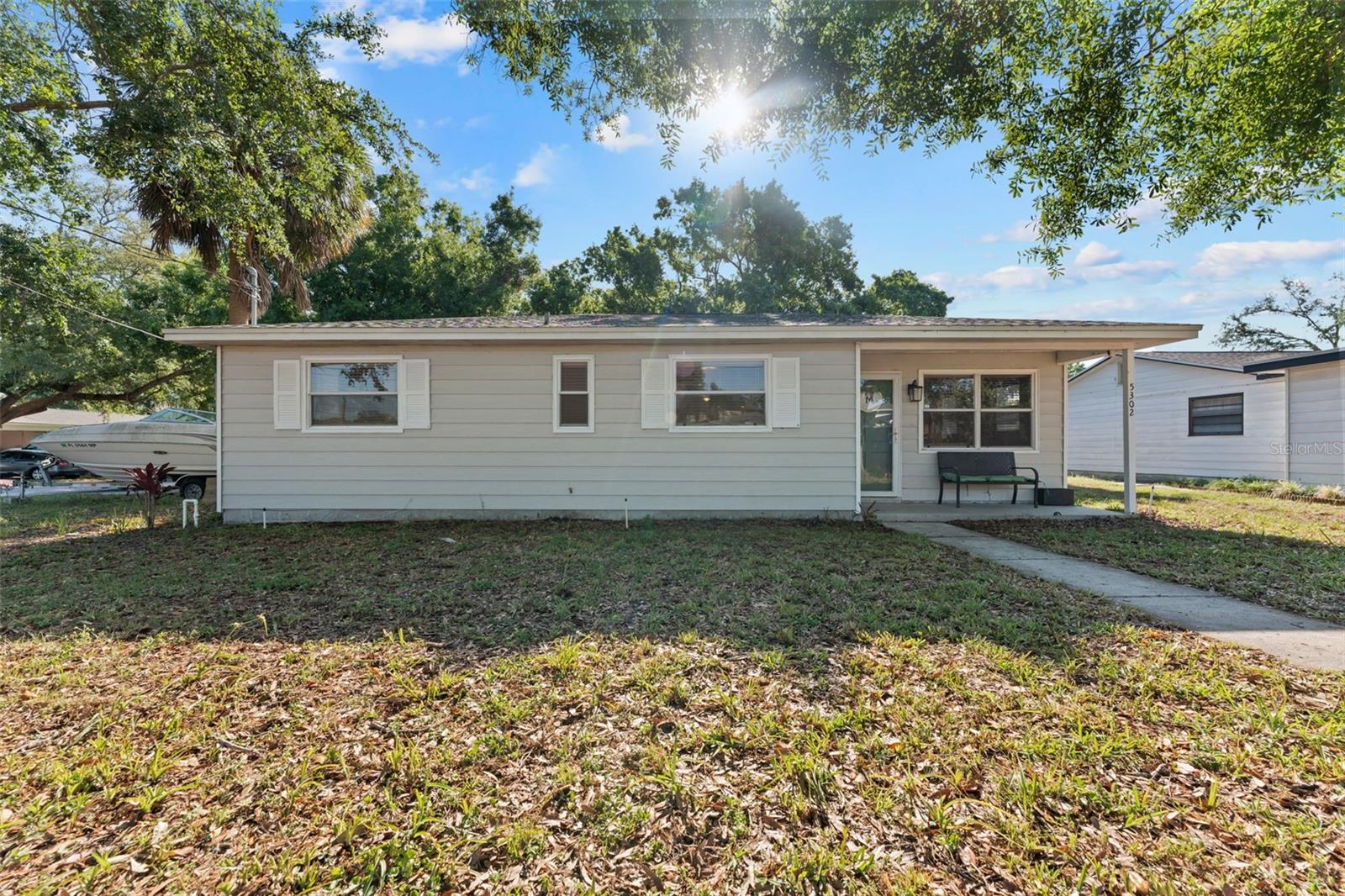
Would you like to sell your home before you purchase this one?
Priced at Only: $519,900
For more Information Call:
Address: 5302 Himes Avenue, TAMPA, FL 33611
Property Location and Similar Properties
- MLS#: TB8372789 ( Residential )
- Street Address: 5302 Himes Avenue
- Viewed: 169
- Price: $519,900
- Price sqft: $279
- Waterfront: No
- Year Built: 1964
- Bldg sqft: 1864
- Bedrooms: 3
- Total Baths: 3
- Full Baths: 3
- Garage / Parking Spaces: 1
- Days On Market: 214
- Additional Information
- Geolocation: 27.8873 / -82.5019
- County: HILLSBOROUGH
- City: TAMPA
- Zipcode: 33611
- Subdivision: Gandy Blvd Park
- Elementary School: Chiaramonte HB
- Middle School: Madison HB
- High School: Robinson HB
- Provided by: AUGUSTA REAL ESTATE, INC
- Contact: Justin Alvarez
- 813-951-1868

- DMCA Notice
-
DescriptionWelcome to this beautifully updated 3 bedroom, 3 bathroom South Tampa home offeringstylish living space. Situated on a spacious corner lot, this property combines modern upgrades with functional design.Step into a bright and expansive living room featuring luxury vinyl plank flooring that runs throughout the entire home. The open concept layout includes a passthrough to the modern kitchen, complete with white cabinetry, a breakfast bar, and a full stainless steel appliance package including refrigerator, range, microwave hood, and dishwasher. Adjacent to the kitchen is a dedicated dining area, ideal for entertaining. The split bedroom floor plan offers privacy and flexibility, with a spacious primary suite featuring a fully remodeled en suite bathroom, frameless glass shower, and walk in closet. Two generously sized secondary bedrooms are serviced by two additional full bathroomsperfect for guests or growing households. Additional highlights include full size washer and dryer hookups in the utility room, a 1 car carport and a fully fenced backyard with stylish outdoor living spaces ideal for hosting or relaxing. Located just minutes from MacDill Air Force Base, Bayshore Blvd, downtown Tampa, and the bridges to the Gulf beachesthis home offers convenience, charm, and move in ready comfort in one of Tampas most sought after neighborhoods.
Payment Calculator
- Principal & Interest -
- Property Tax $
- Home Insurance $
- HOA Fees $
- Monthly -
Features
Building and Construction
- Covered Spaces: 0.00
- Exterior Features: Lighting
- Fencing: Fenced
- Flooring: Laminate
- Living Area: 1476.00
- Roof: Shingle
Land Information
- Lot Features: Corner Lot
School Information
- High School: Robinson-HB
- Middle School: Madison-HB
- School Elementary: Chiaramonte-HB
Garage and Parking
- Garage Spaces: 0.00
- Open Parking Spaces: 0.00
Eco-Communities
- Water Source: Public
Utilities
- Carport Spaces: 1.00
- Cooling: Central Air
- Heating: Central, Electric
- Sewer: Public Sewer
- Utilities: BB/HS Internet Available, Cable Available, Electricity Connected, Sewer Connected
Finance and Tax Information
- Home Owners Association Fee: 0.00
- Insurance Expense: 0.00
- Net Operating Income: 0.00
- Other Expense: 0.00
- Tax Year: 2024
Other Features
- Appliances: Dishwasher, Microwave, Range, Refrigerator
- Country: US
- Furnished: Unfurnished
- Interior Features: Ceiling Fans(s), Living Room/Dining Room Combo, Primary Bedroom Main Floor, Split Bedroom
- Legal Description: GANDY BOULEVARD PARK W 99.4 FT OF LOT 11 AND N 17 FT OF W 99.4 FT OF LOT 12 BLOCK 15
- Levels: One
- Area Major: 33611 - Tampa
- Occupant Type: Vacant
- Parcel Number: A-10-30-18-3ZR-000015-00011.0
- Style: Ranch
- Views: 169
- Zoning Code: RS-60
Similar Properties
Nearby Subdivisions
Anita Sub
Averills 1st Add
Ballast Point Heights
Bay Bluff
Baybridge Rev
Bayhill Estates
Bayhill Estates 2nd Add
Bayhill Estates Add
Bayshore Beautiful
Bayshore Beautiful Sub
Bayshore Court
Bayshore Reserve
Binghams Baybridge Add
Brandychase A Condo
Brasholt Estates
Brobston Fendig Co Half Wa
Brobston Fendig And Co Half Wa
Browns Resub
Butler Mc Intosh Sub
Chambray Sub Rep
Crescent Park
East Interbay Area
Elliotts E E Sub
Gandy Blvd Park
Gandy Blvd Park 2nd Add
Gandy Boulevard Park
Gandy City 5
Gandy Gardens 1
Gandy Gardens 2
Gandy Gardens 8
Gandy Manor 2nd Add
Guernsey Estates
Guernsey Estates Add
Harbor Shores Sub
Harbor View
Harbor View Palms
Interbay
Interbay Rev
Mac Dill Heights
Manhattan Manor 3
Manhattan Manor Rev
Margaret Anne Sub Revi
Martindales Subdivision
Meadowlawn
Midway Heights
Norma Park Sub
Northpointe At Bayshore
Oakellars
Parnells Sub
Romany Tan
Shell Point
Southside
Tropical Pines
Tropical Terrace
Weiland Sub

- One Click Broker
- 800.557.8193
- Toll Free: 800.557.8193
- billing@brokeridxsites.com



