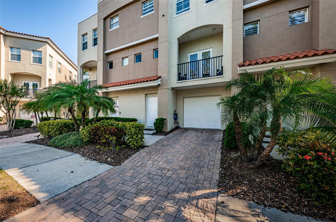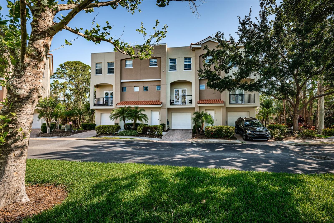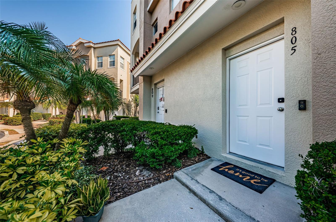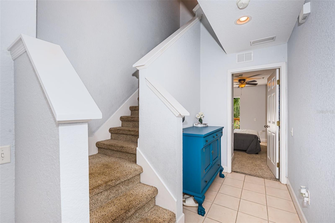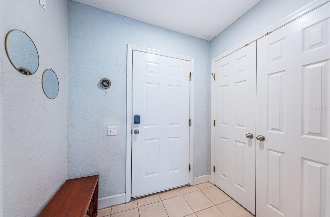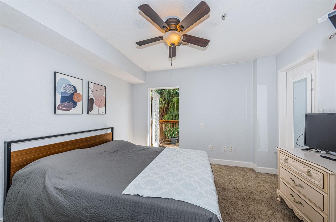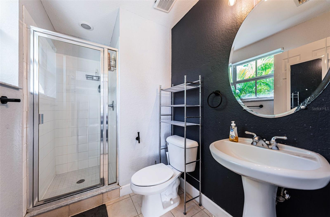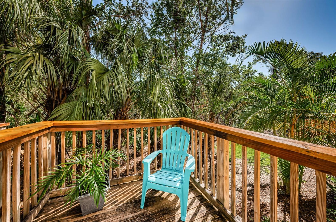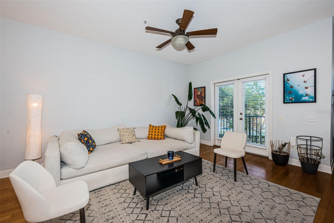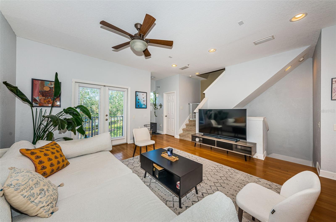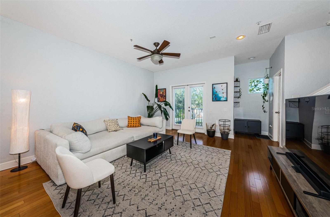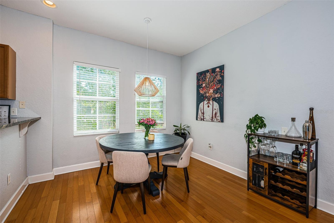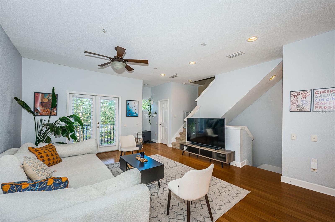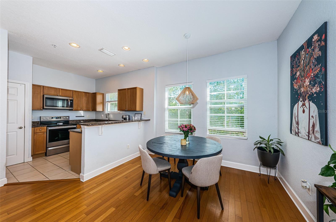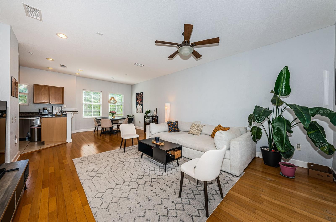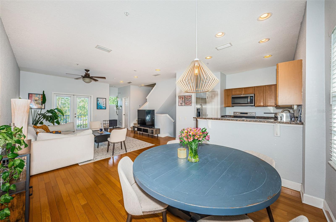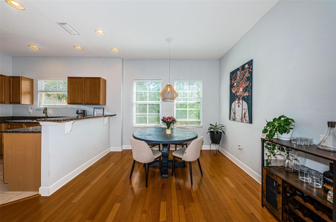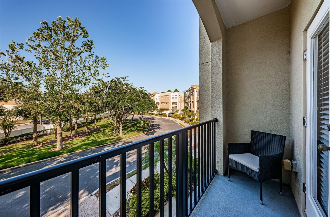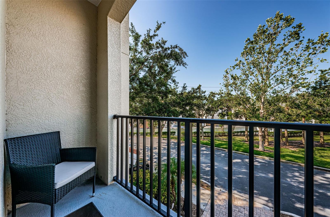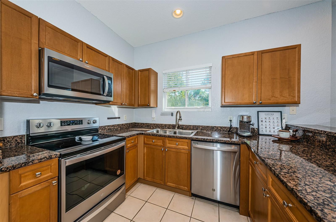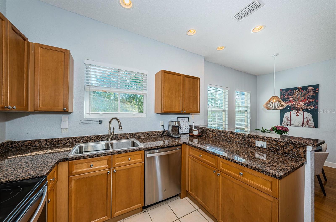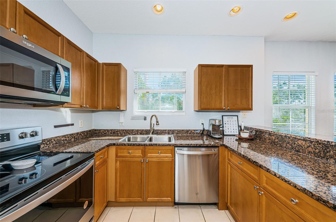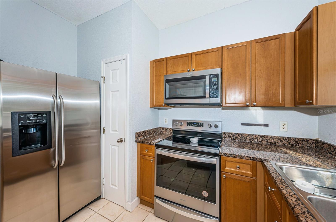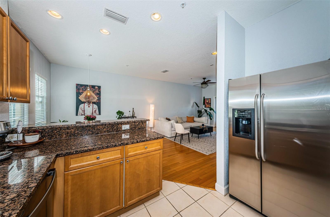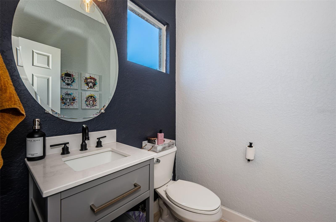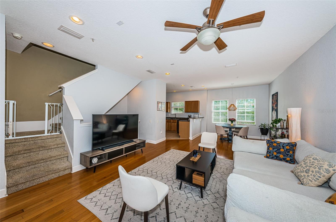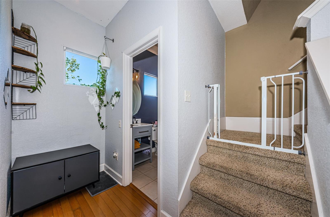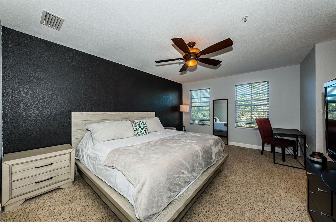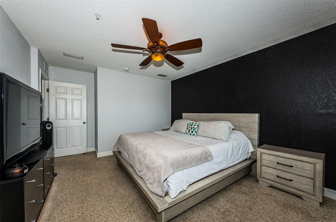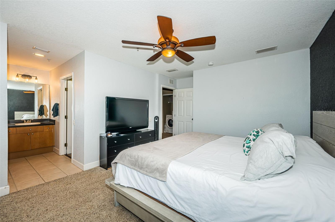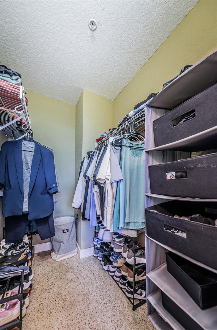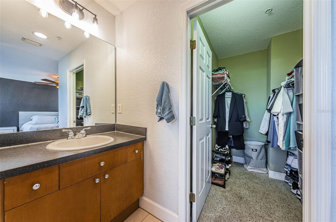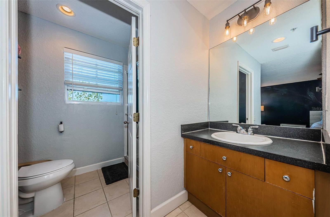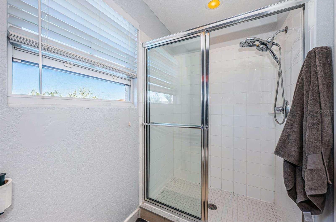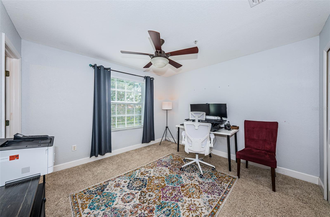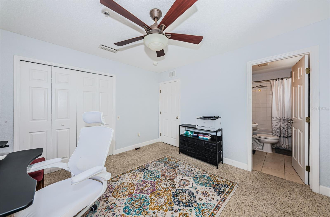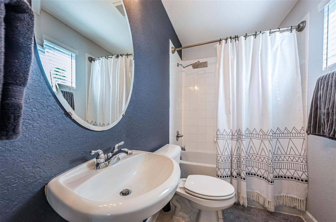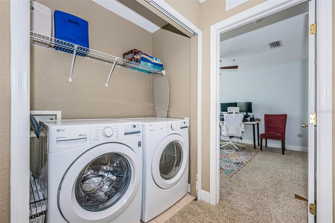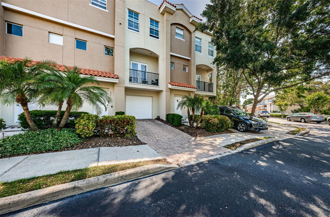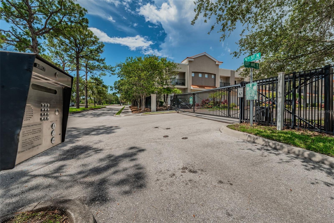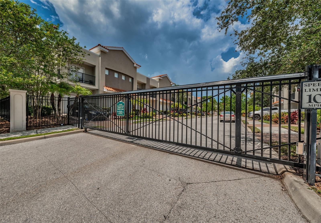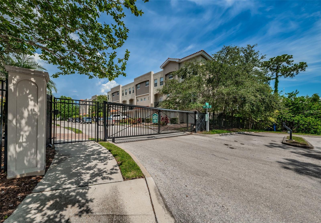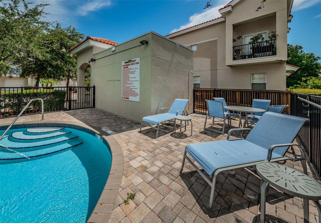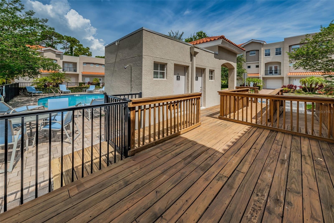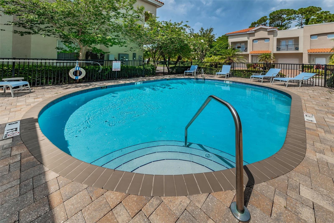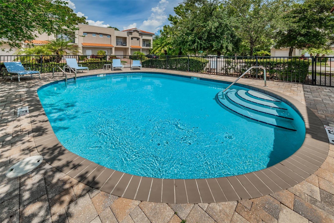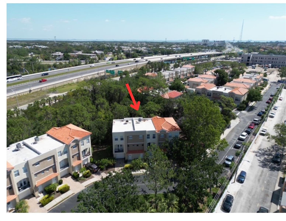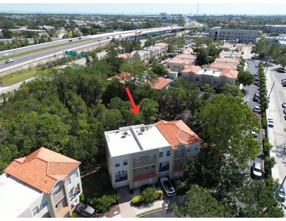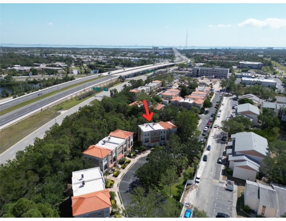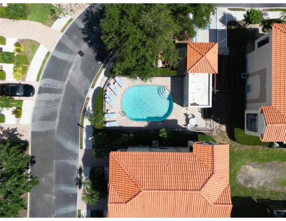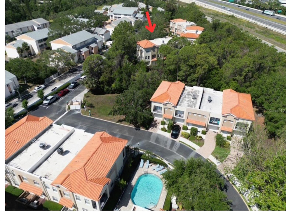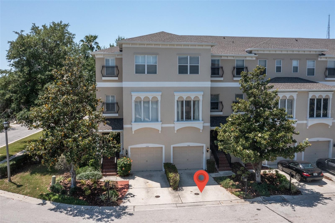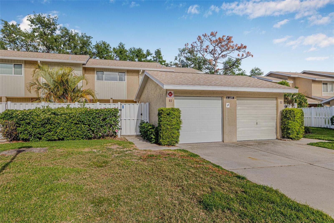805 100th Avenue N, ST PETERSBURG, FL 33702
Property Photos
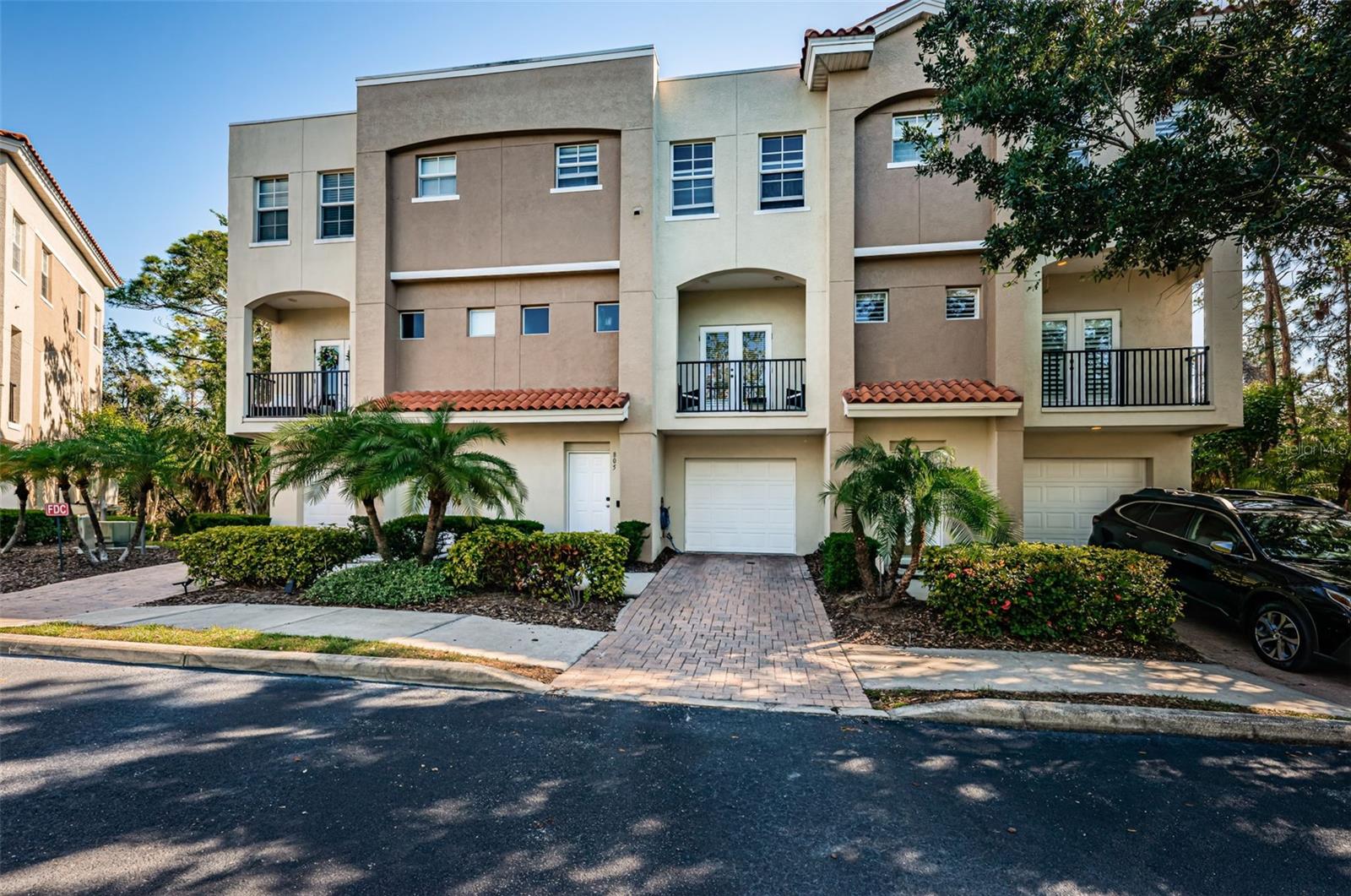
Would you like to sell your home before you purchase this one?
Priced at Only: $359,000
For more Information Call:
Address: 805 100th Avenue N, ST PETERSBURG, FL 33702
Property Location and Similar Properties
- MLS#: TB8371954 ( Residential )
- Street Address: 805 100th Avenue N
- Viewed: 14
- Price: $359,000
- Price sqft: $214
- Waterfront: No
- Year Built: 2007
- Bldg sqft: 1680
- Bedrooms: 3
- Total Baths: 4
- Full Baths: 3
- 1/2 Baths: 1
- Garage / Parking Spaces: 1
- Days On Market: 97
- Additional Information
- Geolocation: 27.8632 / -82.6425
- County: PINELLAS
- City: ST PETERSBURG
- Zipcode: 33702
- Subdivision: Gandy Twnhms
- Elementary School: Sawgrass Lake Elementary PN
- Middle School: Meadowlawn Middle PN
- High School: Northeast High PN
- Provided by: COLDWELL BANKER REALTY
- Contact: Rupa Nunamaker
- 727-822-9111

- DMCA Notice
-
DescriptionNot affect by flood damage. Welcome to this move in ready 3 bedroom, 3. 5 bathroom townhome located in a highly sought after gated community, just off 4th street n near gandy boulevard. Built in 2007 and had no issues with the storms, this home offers lasting peace of mind and true low maintenance living. Pet friendly! Bring your big dog (up to 80lb). Step inside to discover a thoughtfully designed layout perfect for modern living. Each of the three spacious bedroom features its own private ensuite bathrooman ideal setup for guests, family, or roommates. The first floor includes a private bedroom with full bathroom and access to a tranquil balcony overlooking a peaceful wooded areano rear neighbors. This level also features a large storage closet and access to the attached 1 car garage, which includes a 50amp outletev charger ready! On the second floor, enjoy an open concept living and entertaining space with a generous living room, dining area, and a stylish kitchen. The kitchen is equipped with stainless steel appliances, granite countertops, a breakfast bar, and a pantry. A convenient half bathroom and second balcony complete this level. Upstairs, the primary suite includes a walk in closet with full bathroom, while the third bedroom also features a private full bathroom. The laundry area is located on this floor and includes a newer washer and dryer. Additional highlights: community pool maintained by the hoa; hoa covers exterior maintenance, including the roof, as well as grounds care, water, sewer, and trash; gated neighborhood offering privacy and security; convenient to shopping, dining, downtown st. Pete, tampa, and major highways. About 11 miles to macdill afb. Whether you're looking for a primary residence or a low maintenance investment in a desirable location, this home checks all the boxes. Dont miss your opportunity to own in this exceptional communityschedule your showing today!
Payment Calculator
- Principal & Interest -
- Property Tax $
- Home Insurance $
- HOA Fees $
- Monthly -
Features
Building and Construction
- Covered Spaces: 0.00
- Exterior Features: Balcony, French Doors, Lighting, Sidewalk
- Flooring: Carpet, Luxury Vinyl, Tile
- Living Area: 1680.00
- Roof: Membrane
School Information
- High School: Northeast High-PN
- Middle School: Meadowlawn Middle-PN
- School Elementary: Sawgrass Lake Elementary-PN
Garage and Parking
- Garage Spaces: 1.00
- Open Parking Spaces: 0.00
Eco-Communities
- Pool Features: In Ground
- Water Source: Public
Utilities
- Carport Spaces: 0.00
- Cooling: Central Air
- Heating: Central, Electric
- Pets Allowed: Cats OK, Dogs OK, Number Limit, Size Limit, Yes
- Sewer: Public Sewer
- Utilities: BB/HS Internet Available, Cable Available, Electricity Connected, Public
Amenities
- Association Amenities: Pool
Finance and Tax Information
- Home Owners Association Fee Includes: Pool, Escrow Reserves Fund, Maintenance Structure, Maintenance Grounds, Other, Pest Control, Private Road, Sewer, Trash, Water
- Home Owners Association Fee: 480.00
- Insurance Expense: 0.00
- Net Operating Income: 0.00
- Other Expense: 0.00
- Tax Year: 2024
Other Features
- Appliances: Dishwasher, Disposal, Dryer, Electric Water Heater, Freezer, Microwave, Range, Refrigerator, Washer
- Association Name: Wise Property Management - Jennifer Tutko
- Association Phone: 813-968-5665
- Country: US
- Furnished: Unfurnished
- Interior Features: Ceiling Fans(s), Kitchen/Family Room Combo, Living Room/Dining Room Combo, Open Floorplan, Walk-In Closet(s)
- Legal Description: GANDY TOWNHOMES LOT 36
- Levels: Three Or More
- Area Major: 33702 - St Pete
- Occupant Type: Owner
- Parcel Number: 19-30-17-30069-000-0360
- Possession: Close Of Escrow
- Views: 14
Similar Properties

- One Click Broker
- 800.557.8193
- Toll Free: 800.557.8193
- billing@brokeridxsites.com



