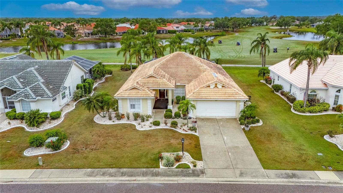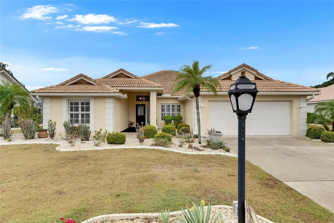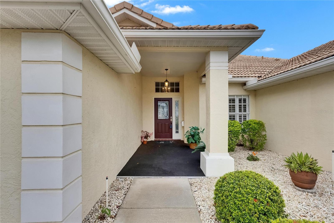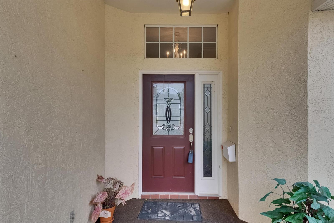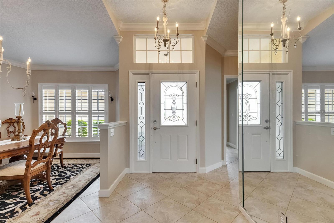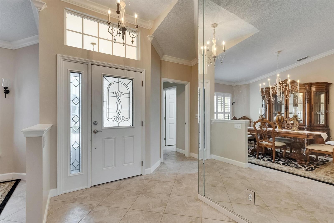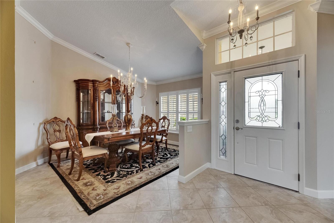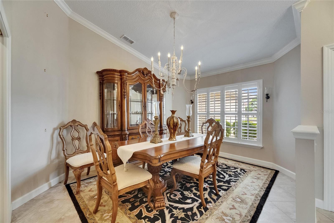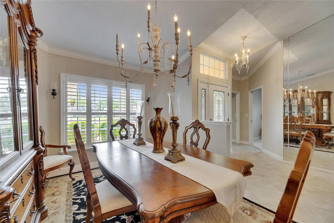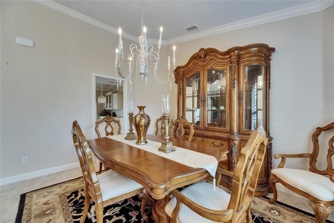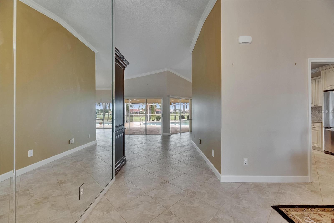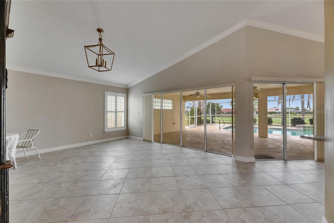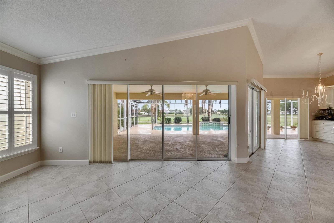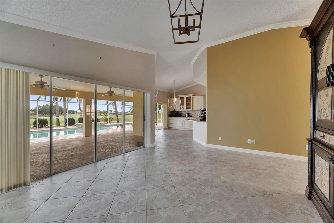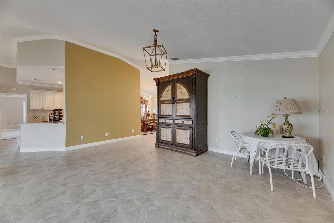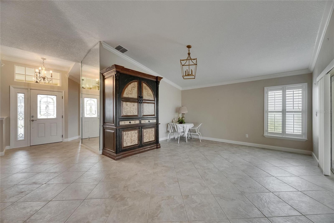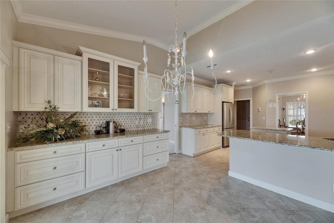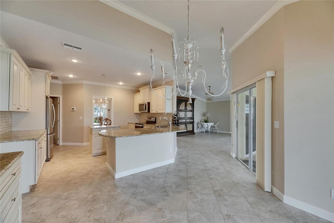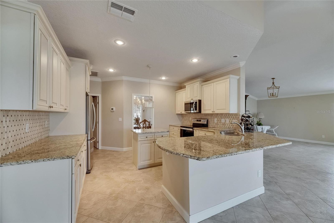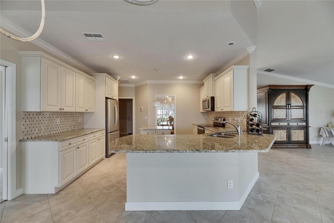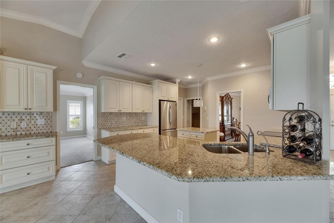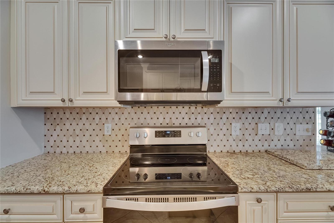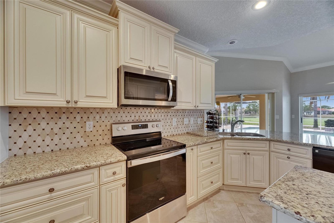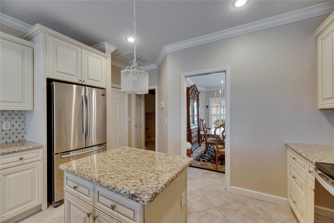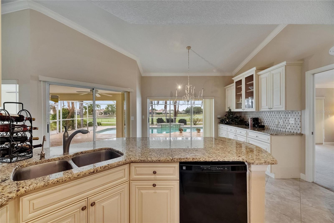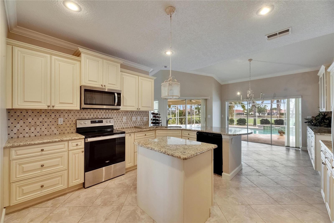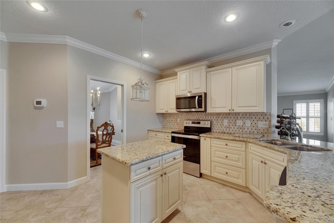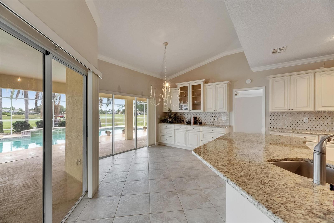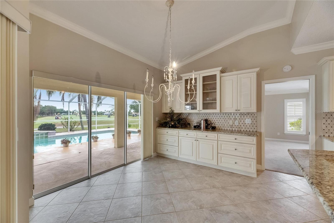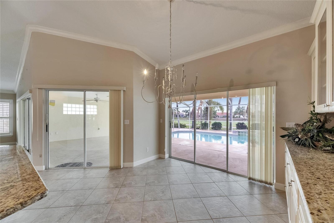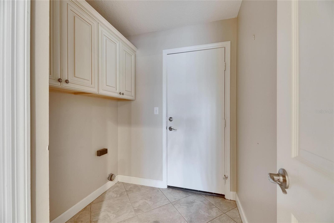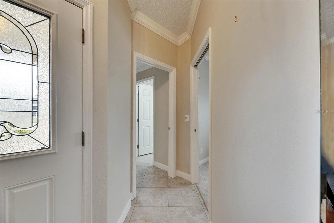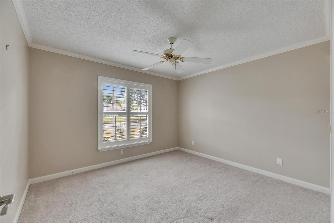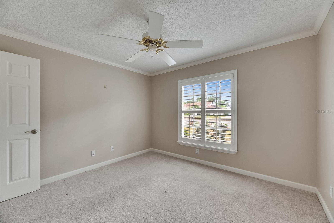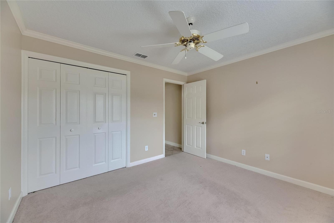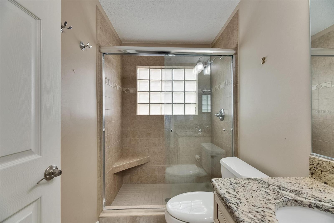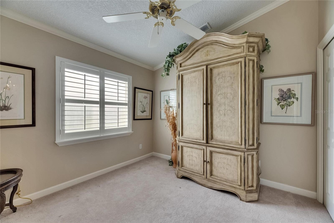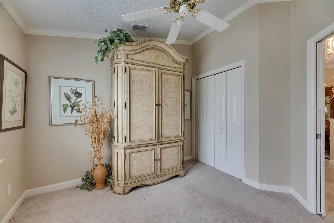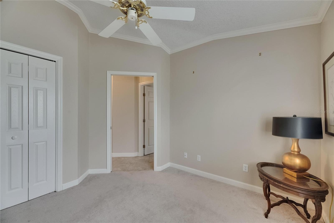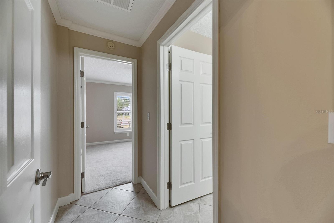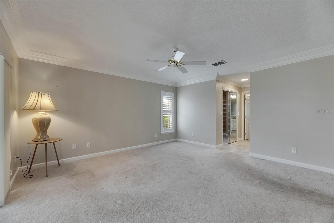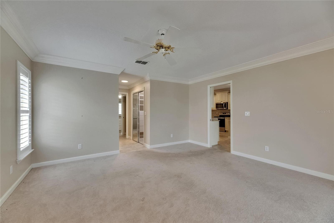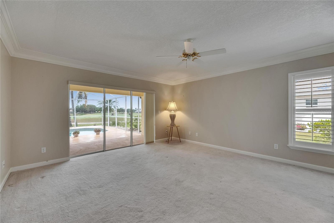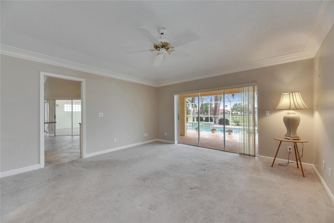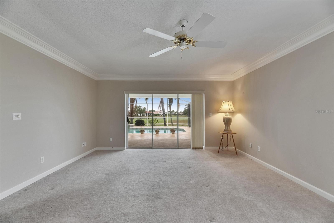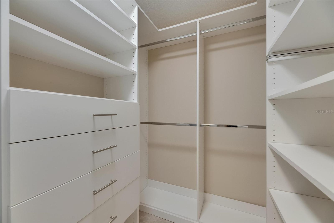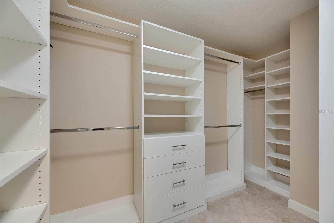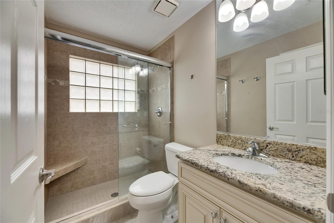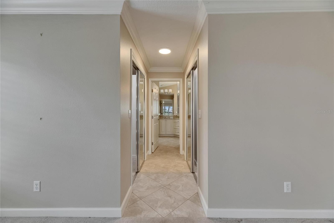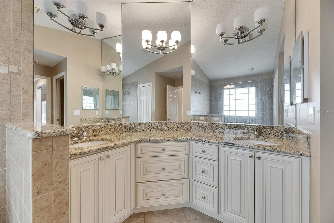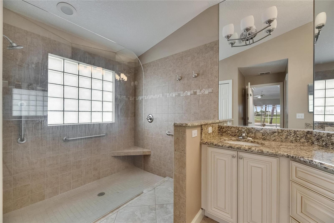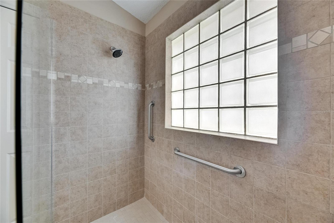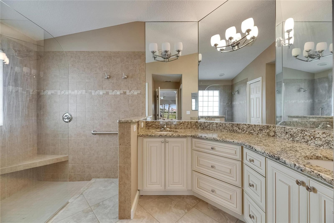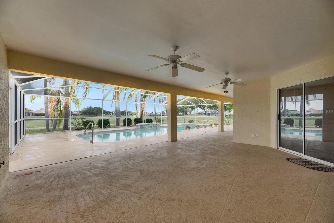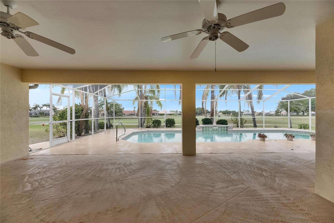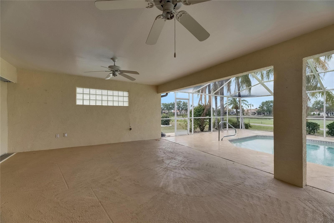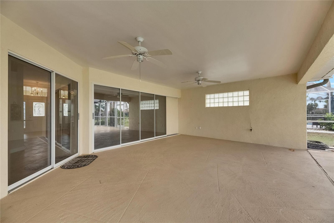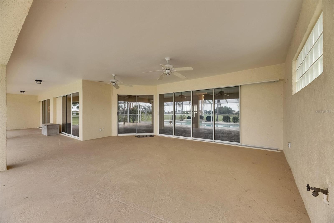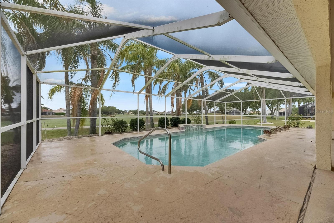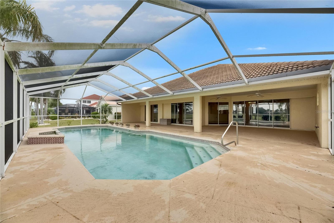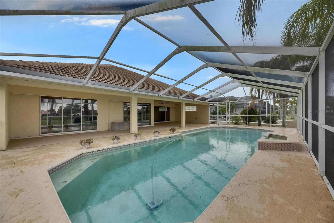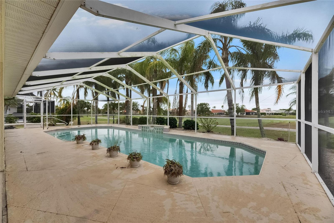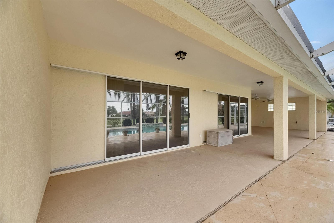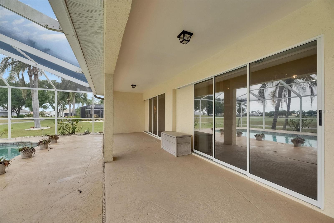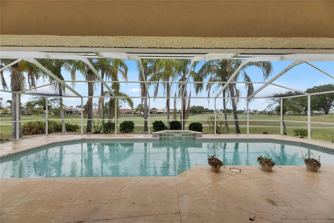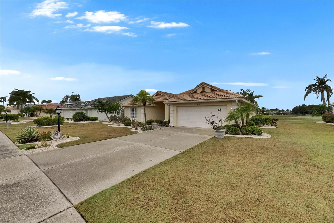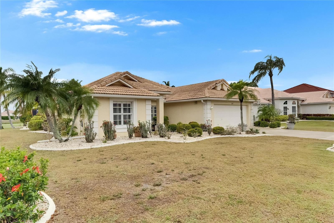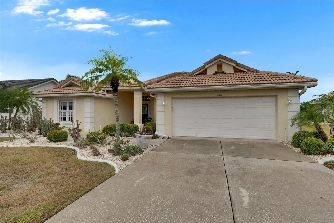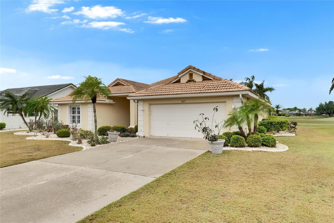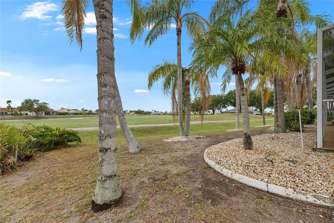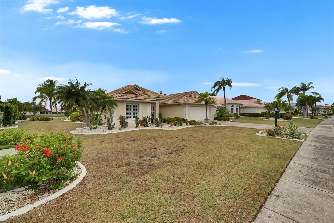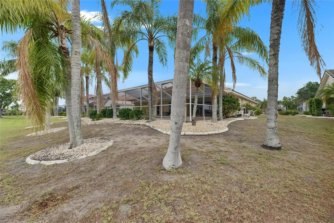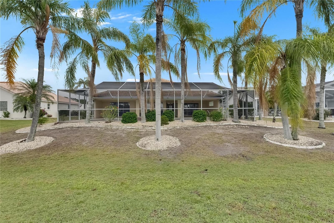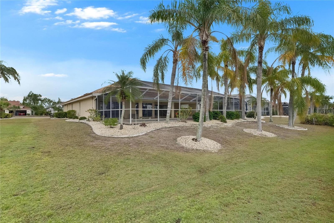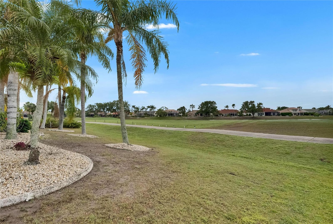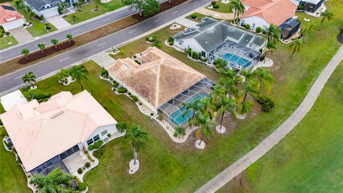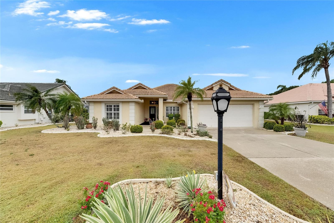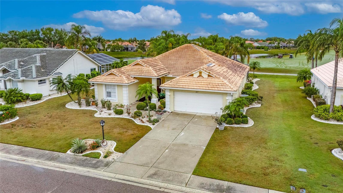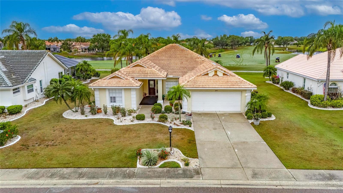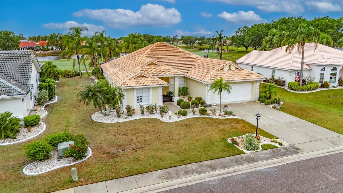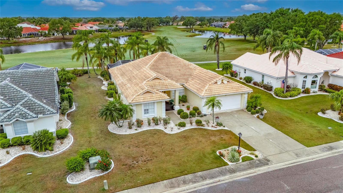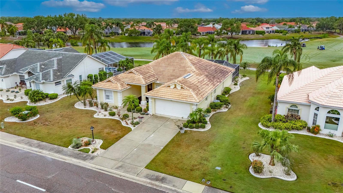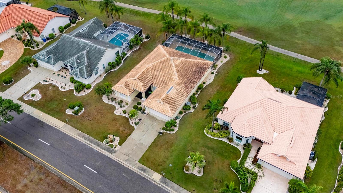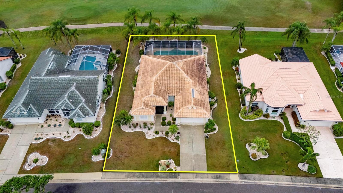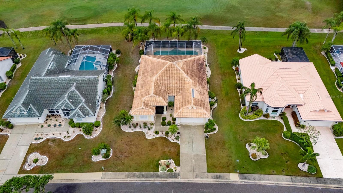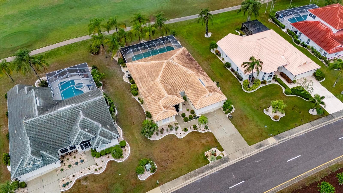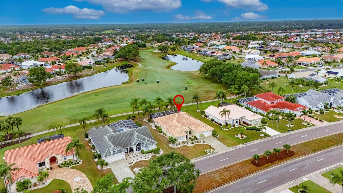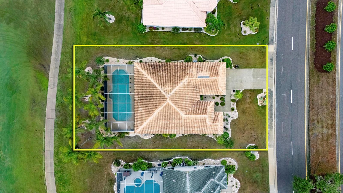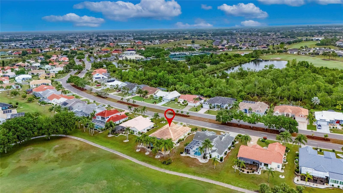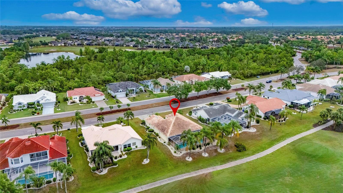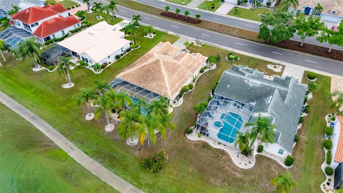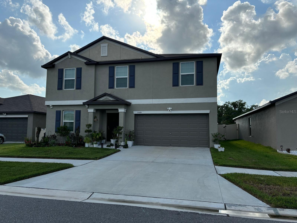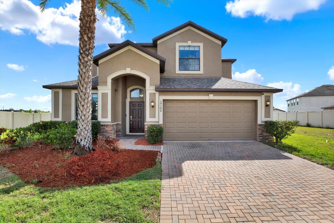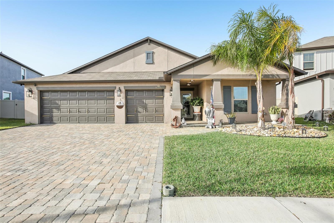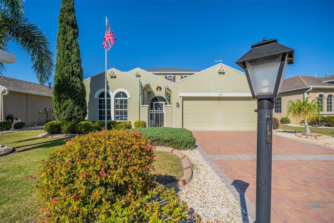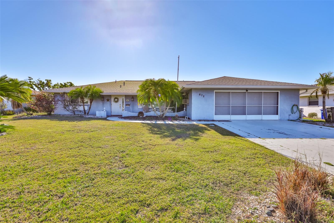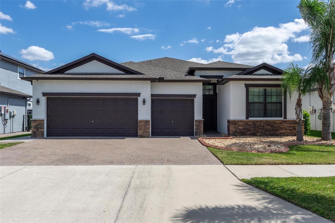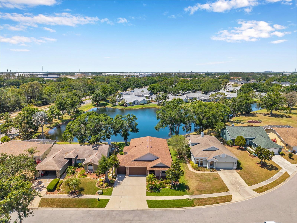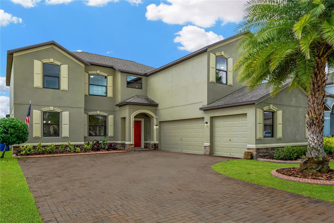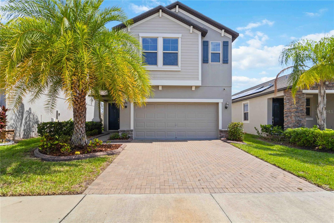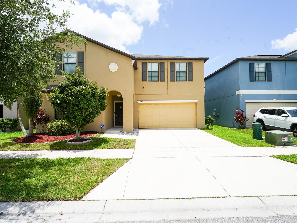2017 Pebble Beach Boulevard, SUN CITY CENTER, FL 33573
Property Photos
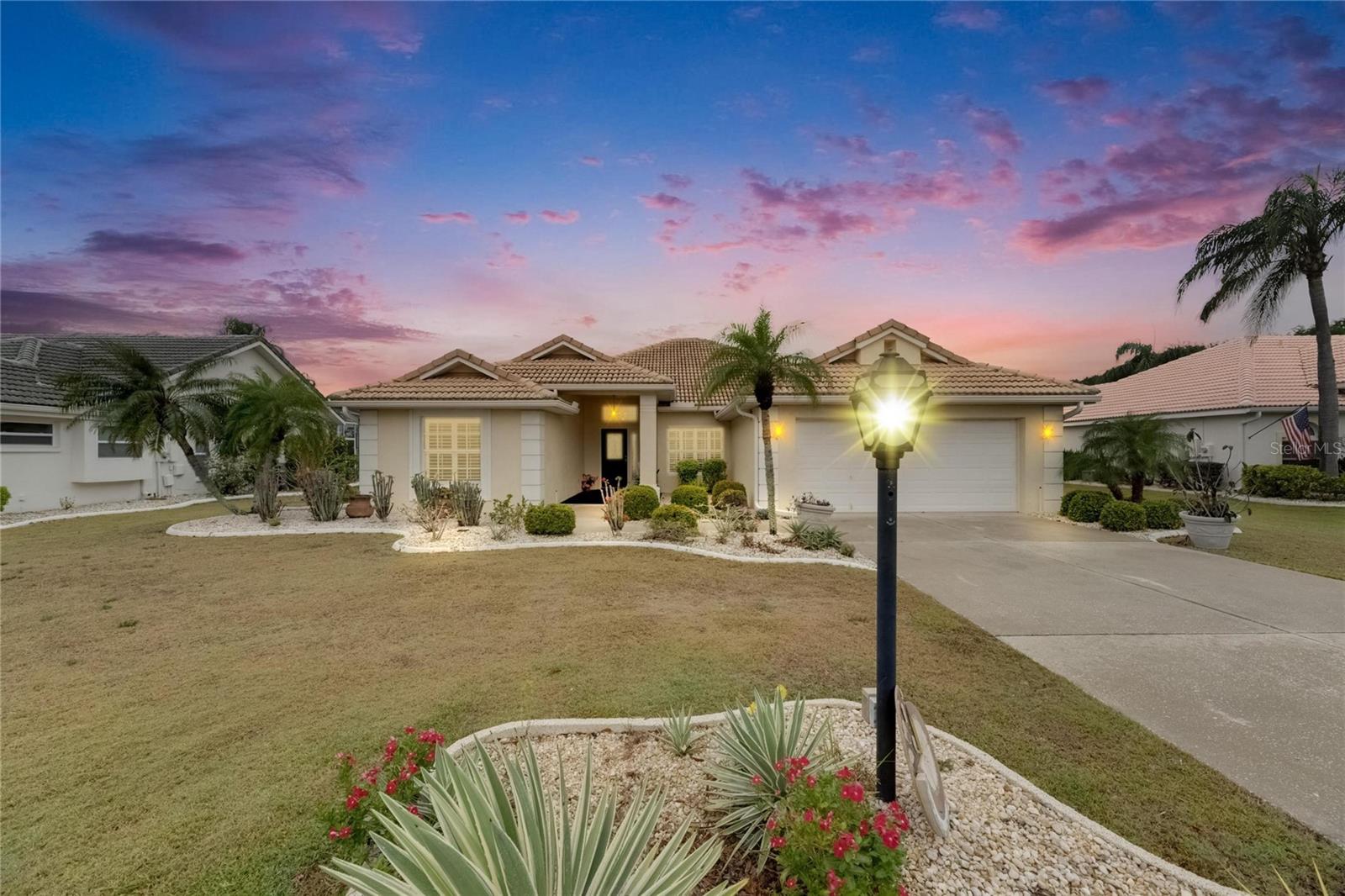
Would you like to sell your home before you purchase this one?
Priced at Only: $490,000
For more Information Call:
Address: 2017 Pebble Beach Boulevard, SUN CITY CENTER, FL 33573
Property Location and Similar Properties
- MLS#: TB8371695 ( Residential )
- Street Address: 2017 Pebble Beach Boulevard
- Viewed: 12
- Price: $490,000
- Price sqft: $163
- Waterfront: No
- Year Built: 1993
- Bldg sqft: 3001
- Bedrooms: 3
- Total Baths: 2
- Full Baths: 2
- Garage / Parking Spaces: 2
- Days On Market: 105
- Additional Information
- Geolocation: 27.6954 / -82.3537
- County: HILLSBOROUGH
- City: SUN CITY CENTER
- Zipcode: 33573
- Subdivision: Sun City Center
- Provided by: RE/MAX BAYSIDE REALTY LLC
- Contact: Paula Dysle
- 813-938-1781

- DMCA Notice
-
DescriptionSELLER SAYS MAKE AN OFFER! Welcome home and enjoy breathtaking daily sunsets at this Sun City Center pool home with golf course and water views. The open floor plan all leads to the spacious covered/screened lanai and pool area overlooking the golf course and pond. With extensive landscaping, you'll have an oasis with incredible sunset views. The three bedroom, two bath layout of this home allows for both owner and guest privacy. Additional features include the 40 X 15 pool, crown molding throughout, diagonally laid tile in the wet areas/dining room/living room, remodeled kitchen with cream colored glazed cabinets and granite countertops, newer stainless steel appliances, closet pantry, additional cabinets in breakfast nook, a kitchen island for food prep, vaulted ceilings, plantation shutters, an Owner's suite with two large walk in closets and ensuite bath with a double vanity and large shower with glass block window. The second bathroom has also been updated with a frameless shower. Triple pockets sliders open the home up and make it live larger than 1892 square feet. Sun City Center offers amazing facilities, pools and clubs for you to enjoy and with the location between Tampa and Sarasota, entertainment, fine restaurants and shopping galore is close by. Seller will provide one year Home Warranty from Home Warranty of America at Closing.
Payment Calculator
- Principal & Interest -
- Property Tax $
- Home Insurance $
- HOA Fees $
- Monthly -
Features
Building and Construction
- Covered Spaces: 0.00
- Exterior Features: Sliding Doors
- Flooring: Carpet, Ceramic Tile
- Living Area: 1892.00
- Roof: Tile
Property Information
- Property Condition: Completed
Land Information
- Lot Features: In County, Landscaped, Level, Paved
Garage and Parking
- Garage Spaces: 2.00
- Open Parking Spaces: 0.00
- Parking Features: Garage Door Opener
Eco-Communities
- Pool Features: Gunite, Heated, Indoor, Lighting, Pool Sweep, Screen Enclosure, Tile
- Water Source: Public
Utilities
- Carport Spaces: 0.00
- Cooling: Central Air
- Heating: Central, Electric
- Pets Allowed: Breed Restrictions
- Sewer: Public Sewer
- Utilities: Public
Amenities
- Association Amenities: Clubhouse, Fitness Center, Pool, Recreation Facilities, Shuffleboard Court, Spa/Hot Tub, Tennis Court(s)
Finance and Tax Information
- Home Owners Association Fee Includes: Pool, Recreational Facilities
- Home Owners Association Fee: 371.00
- Insurance Expense: 0.00
- Net Operating Income: 0.00
- Other Expense: 0.00
- Tax Year: 2024
Other Features
- Appliances: Dishwasher, Disposal, Electric Water Heater, Microwave, Range, Refrigerator
- Association Name: Rick Carlson
- Country: US
- Furnished: Unfurnished
- Interior Features: Ceiling Fans(s), Eat-in Kitchen, Open Floorplan, Primary Bedroom Main Floor, Solid Wood Cabinets, Stone Counters, Vaulted Ceiling(s), Walk-In Closet(s)
- Legal Description: SUN CITY CENTER UNIT 253 PHASE II LOT 23 BLOCK 2
- Levels: One
- Area Major: 33573 - Sun City Center / Ruskin
- Occupant Type: Vacant
- Parcel Number: U-13-32-19-1YB-000002-00023.0
- Possession: Close Of Escrow
- Style: Contemporary
- View: Golf Course, Water
- Views: 12
- Zoning Code: PD-MU
Similar Properties
Nearby Subdivisions
Bedford E Condo
Belmont North Ph 2a
Belmont North Ph 2b
Belmont South Ph 2d
Belmont South Ph 2e
Belmont South Ph 2f
Brockton Place A Condo R
Caloosa Country Club Estates
Caloosa Country Club Estates U
Cypress Creek
Cypress Creek Ph 4a
Cypress Creek Ph 5b1
Cypress Creek Ph 5c-2
Cypress Creek Ph 5c1
Cypress Creek Ph 5c2
Cypress Creek Ph 5c3
Cypress Creek Village A
Cypress Creek Village A Rev
Cypress Crk Ph 3 4 Prcl J
Cypress Crk Prcl J Ph 3 4
Cypress Mill Ph 1a
Cypress Mill Ph 1b
Cypress Mill Ph 1c1
Cypress Mill Ph 2
Cypress Mill Ph 3
Cypress Mill Phase 3
Cypressview Ph 1
Cypressview Ph 1 Unit 1
Cypressview Ph I
Cypressview Ph I Unit 2
Del Webb Sun City Flr
Del Webbs Sun City Florida
Del Webbs Sun City Florida Un
Fairway Pointe
Gantree Sub
Greenbriar Sub Ph 1
Greenbriar Sub Ph 2
Greenbriar Subdivision Phase 1
Highgate F Condo
Huntington Condo
Jameson Greens
La Paloma Preserve
La Paloma Village
Montero Village
Not On List
Sun City Center
Sun City Center Unit 150 Ph
Sun City Center Unit 257 Ph
Sun City Center Unit 259
Sun City Center Unit 260
Sun City Center Unit 261
Sun City Center Unit 262 Ph
Sun City Center Unit 271
Sun City Center Unit 31a
Sun City Center Unit 45
Sun City Center Unit 49
Sun City Center Unit 52
Sun City North Area
Sun Lakes Sub
Sun Lakes Subdivision Lot 63 B
The Preserve At La Paloma
Unplatted
Westwood Greens A Condo
Yorkshire Sub

- One Click Broker
- 800.557.8193
- Toll Free: 800.557.8193
- billing@brokeridxsites.com



