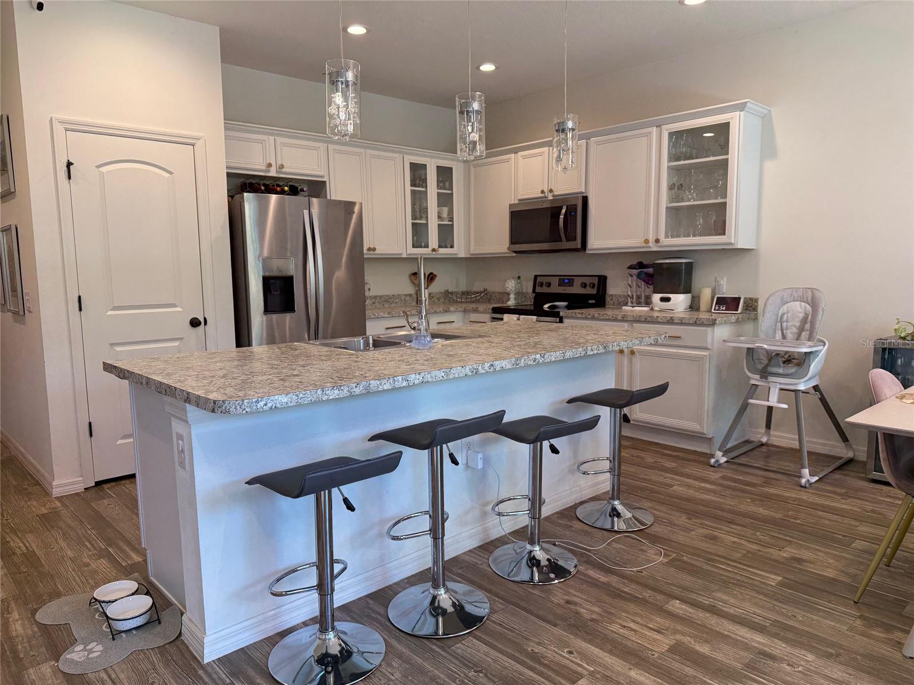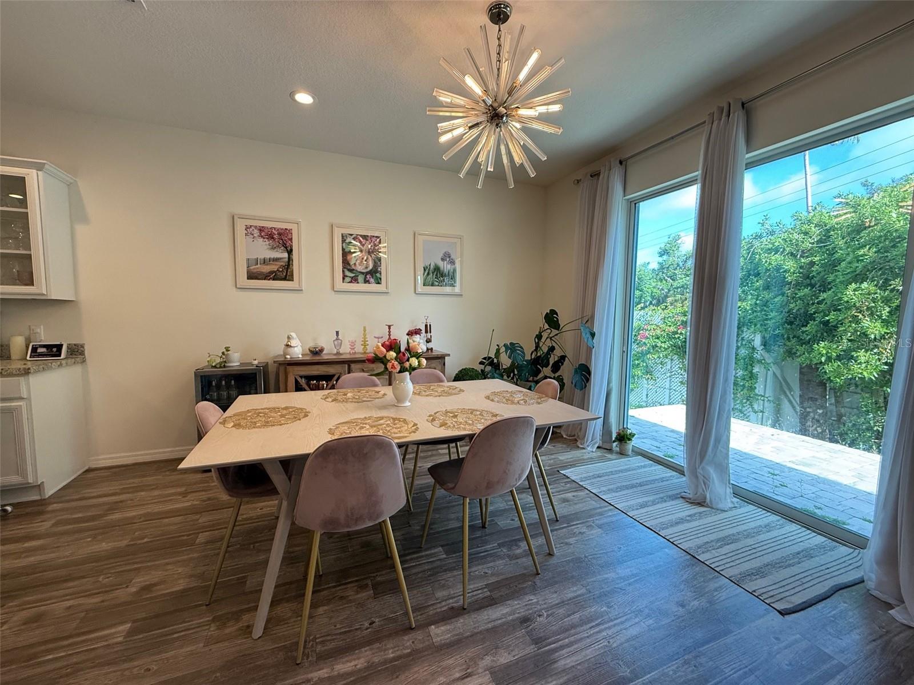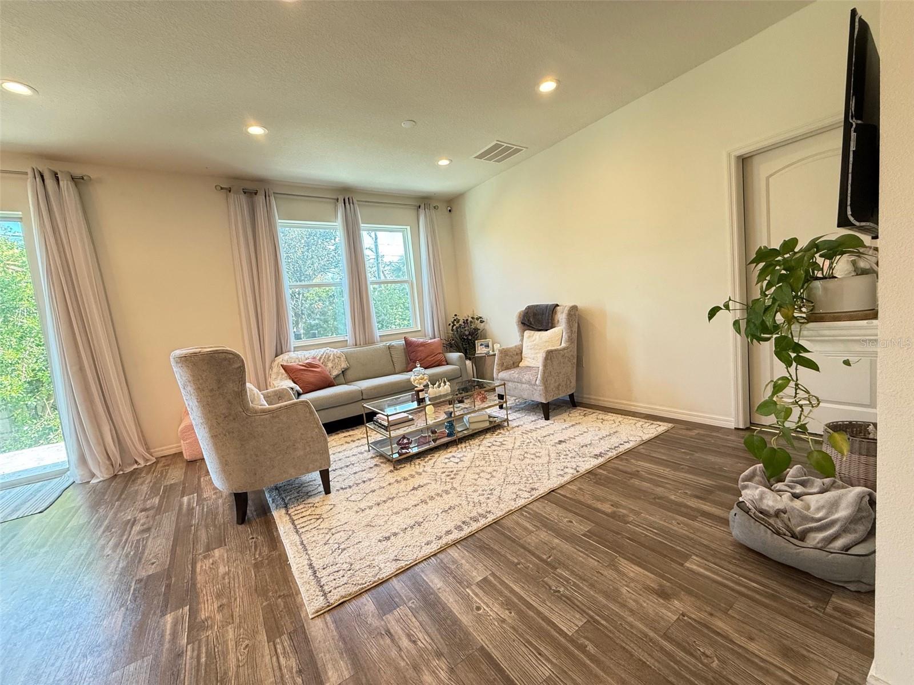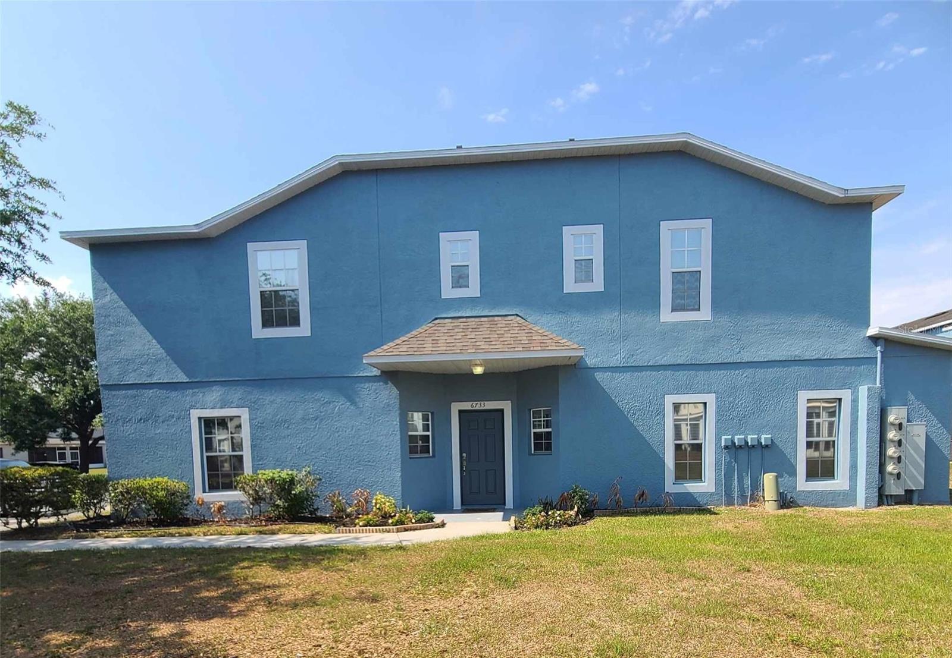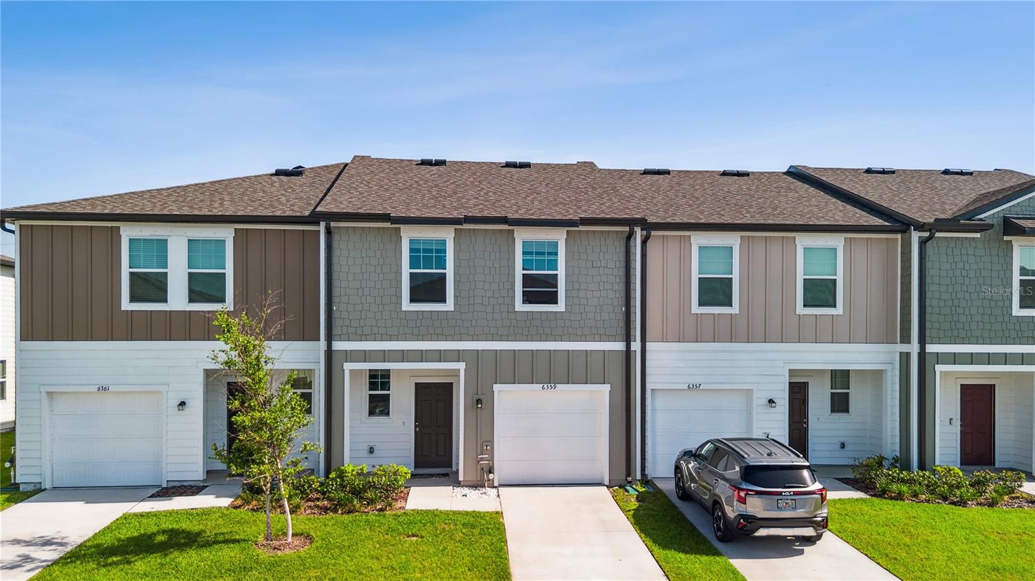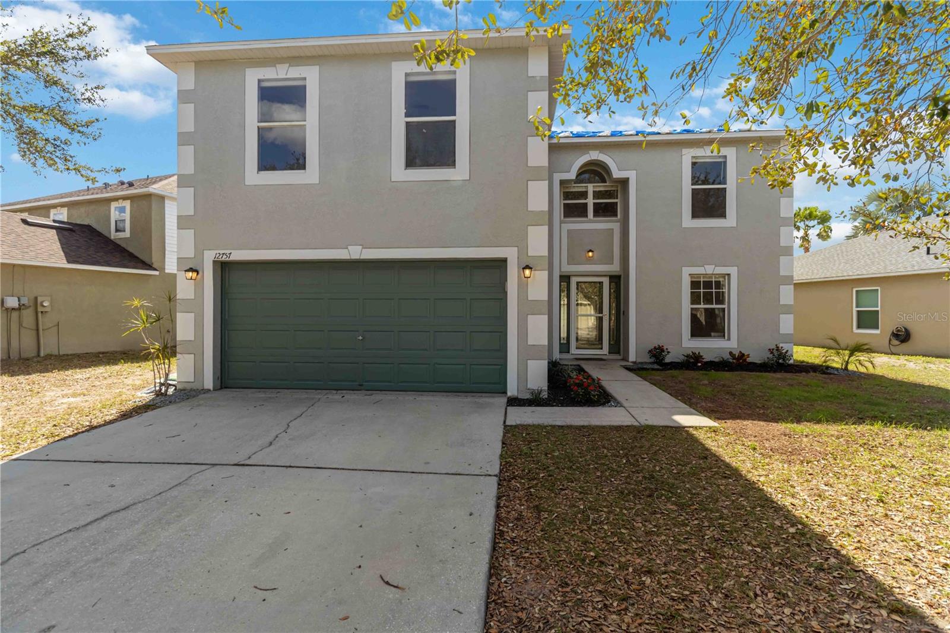11461 Tangle Branch Lane, GIBSONTON, FL 33534
Property Photos
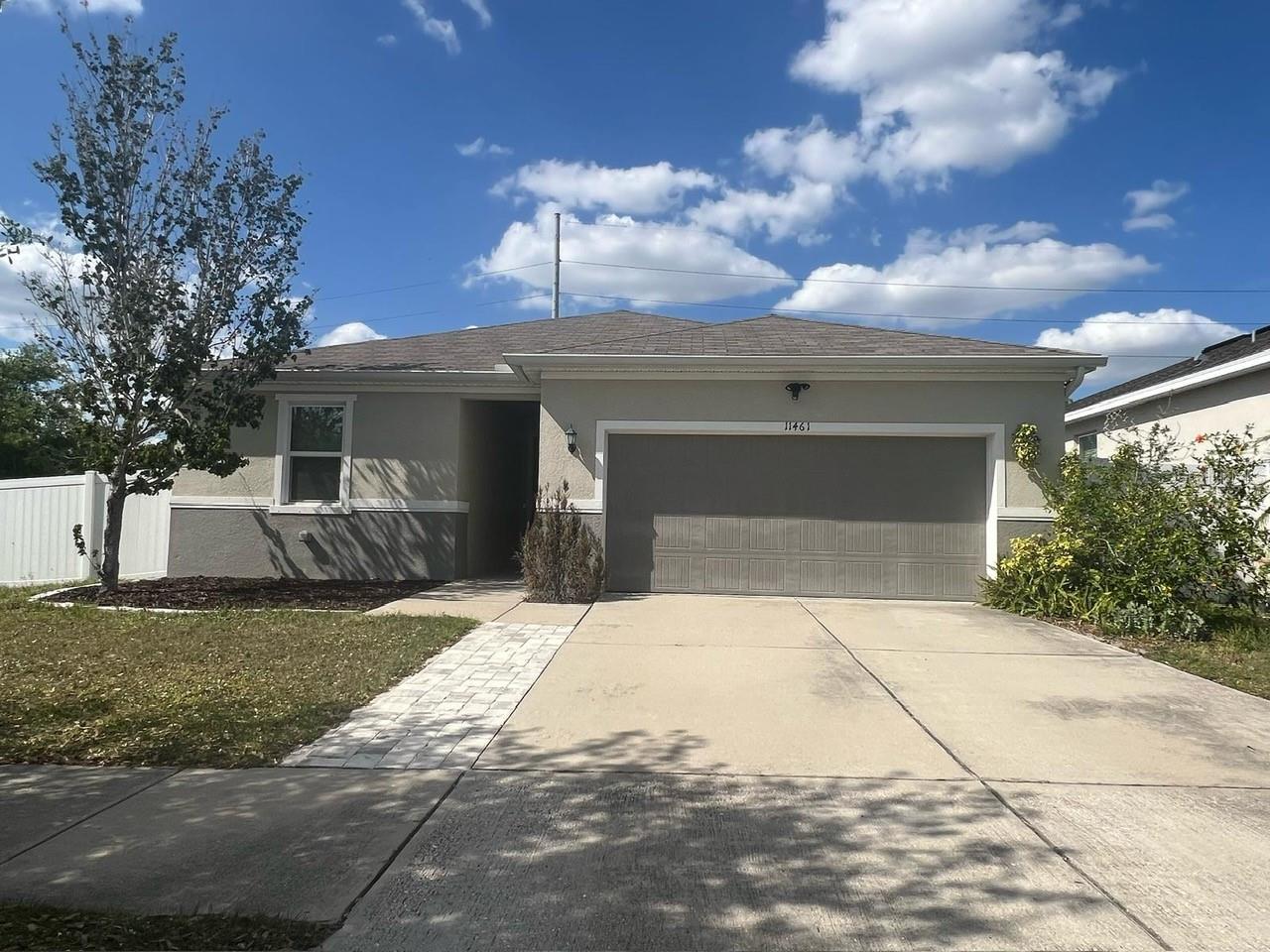
Would you like to sell your home before you purchase this one?
Priced at Only: $2,500
For more Information Call:
Address: 11461 Tangle Branch Lane, GIBSONTON, FL 33534
Property Location and Similar Properties






- MLS#: TB8370833 ( Residential Lease )
- Street Address: 11461 Tangle Branch Lane
- Viewed: 10
- Price: $2,500
- Price sqft: $0
- Waterfront: No
- Year Built: 2016
- Bldg sqft: 6969
- Bedrooms: 4
- Total Baths: 2
- Full Baths: 2
- Garage / Parking Spaces: 2
- Days On Market: 45
- Additional Information
- Geolocation: 27.8347 / -82.3747
- County: HILLSBOROUGH
- City: GIBSONTON
- Zipcode: 33534
- Subdivision: Southgate Phase12
- Elementary School: Corr HB
- Middle School: Eisenhower HB
- High School: East Bay HB
- Provided by: EXP REALTY LLC
- Contact: Andrea Chuquizuta
- 888-883-8509

- DMCA Notice
Description
This beautifully maintained 4 bedroom, 2 bathroom home offers 1,794sqft of comfortable living space, perfect for families or roommates. The open concept floor plan creates a bright and airy atmosphere, ideal for both relaxing and entertaining.
Enjoy a spacious kitchen, generous living areas, and a large backyard great for outdoor dining or letting the kids play. The home also includes a 2 car garage for added convenience.
Located in quite, family friendly neighborhood, this rental feels like home the moment you walk in. Don't miss out! Schedule a tour today!
Description
This beautifully maintained 4 bedroom, 2 bathroom home offers 1,794sqft of comfortable living space, perfect for families or roommates. The open concept floor plan creates a bright and airy atmosphere, ideal for both relaxing and entertaining.
Enjoy a spacious kitchen, generous living areas, and a large backyard great for outdoor dining or letting the kids play. The home also includes a 2 car garage for added convenience.
Located in quite, family friendly neighborhood, this rental feels like home the moment you walk in. Don't miss out! Schedule a tour today!
Payment Calculator
- Principal & Interest -
- Property Tax $
- Home Insurance $
- HOA Fees $
- Monthly -
Features
Building and Construction
- Covered Spaces: 0.00
- Living Area: 1794.00
School Information
- High School: East Bay-HB
- Middle School: Eisenhower-HB
- School Elementary: Corr-HB
Garage and Parking
- Garage Spaces: 2.00
- Open Parking Spaces: 0.00
Utilities
- Carport Spaces: 0.00
- Cooling: Central Air
- Heating: Central
- Pets Allowed: Cats OK, Dogs OK, Number Limit, Pet Deposit
Finance and Tax Information
- Home Owners Association Fee: 0.00
- Insurance Expense: 0.00
- Net Operating Income: 0.00
- Other Expense: 0.00
Other Features
- Appliances: Dishwasher, Dryer, Microwave, Range, Refrigerator, Washer
- Country: US
- Furnished: Unfurnished
- Interior Features: Open Floorplan, Walk-In Closet(s)
- Levels: One
- Area Major: 33534 - Gibsonton
- Occupant Type: Owner
- Parcel Number: U-35-30-19-9VX-000001-00001.0
- Views: 10
Owner Information
- Owner Pays: Grounds Care, Trash Collection
Similar Properties
Contact Info

- One Click Broker
- 800.557.8193
- Toll Free: 800.557.8193
- billing@brokeridxsites.com



