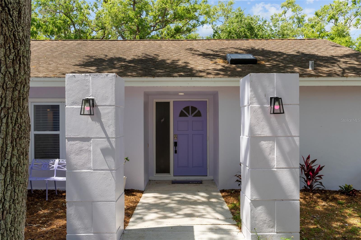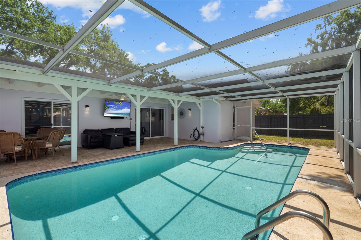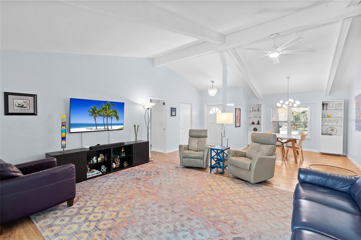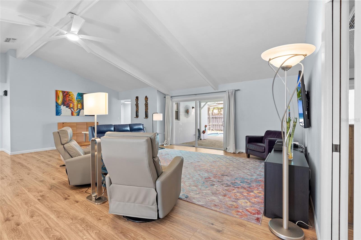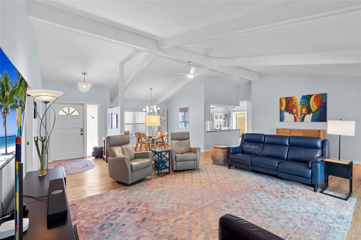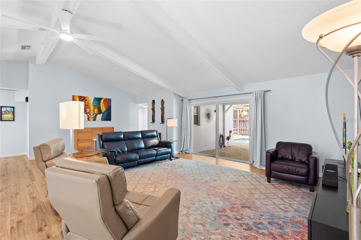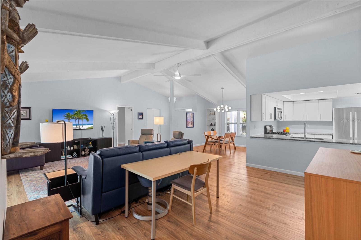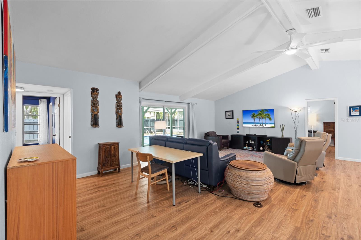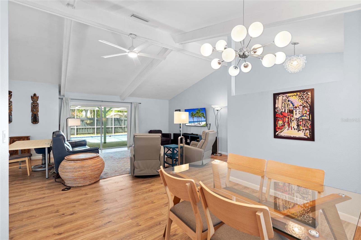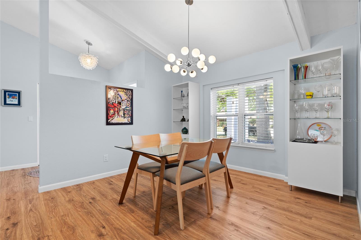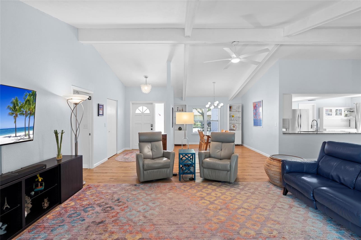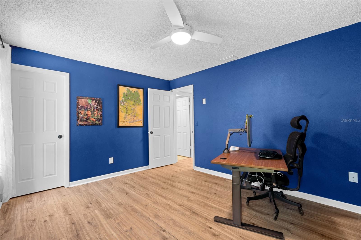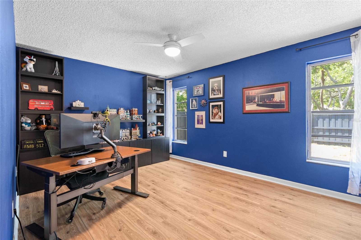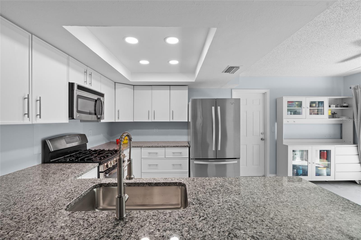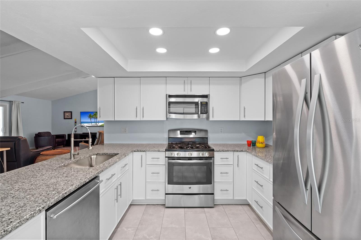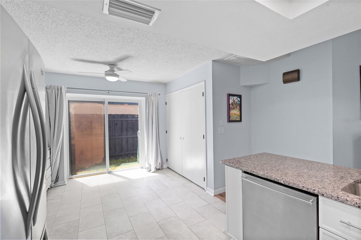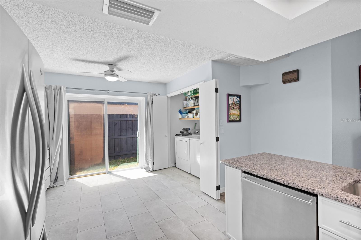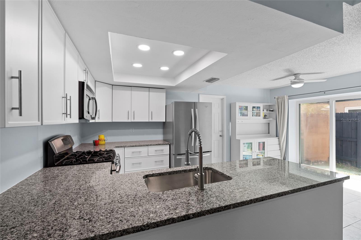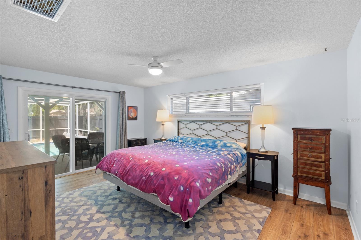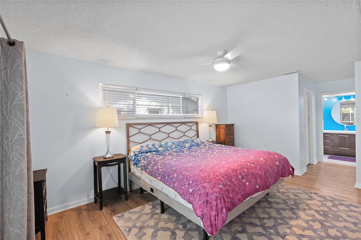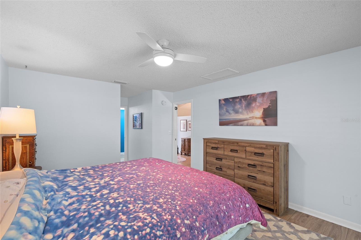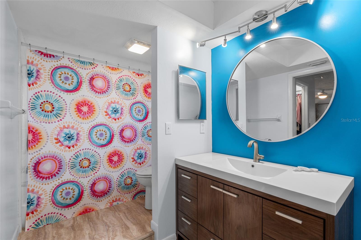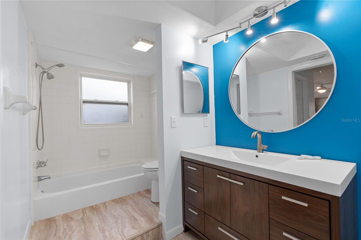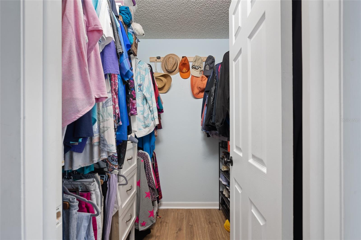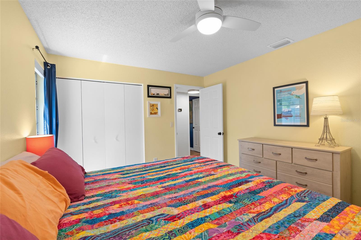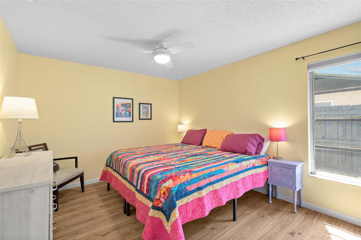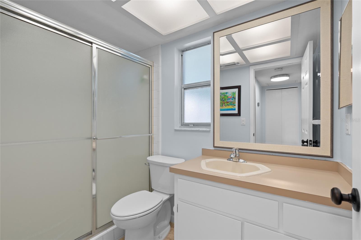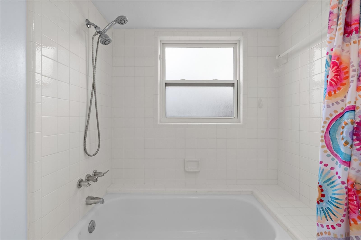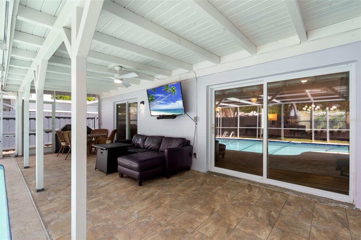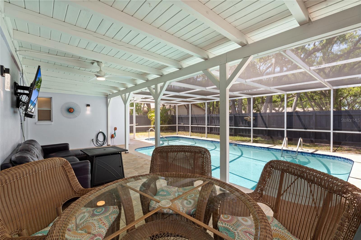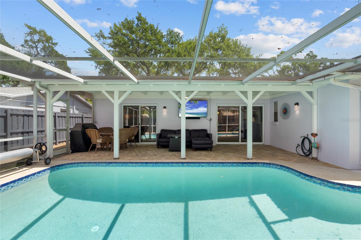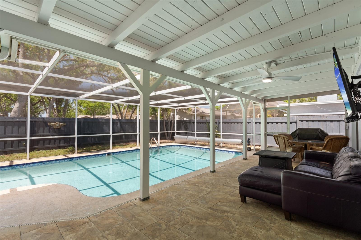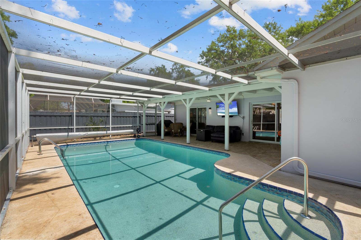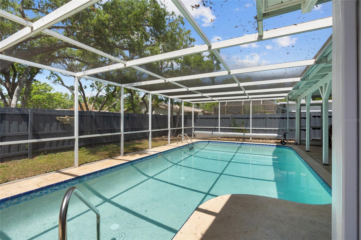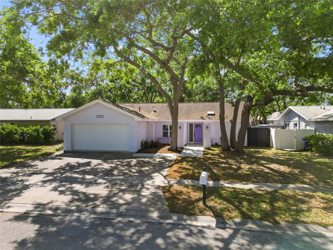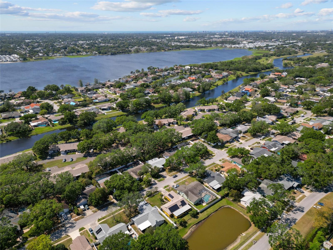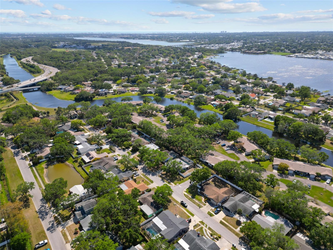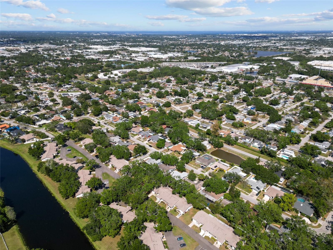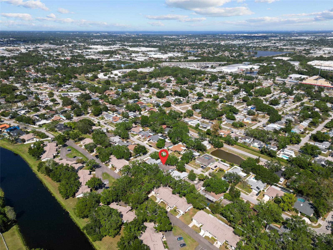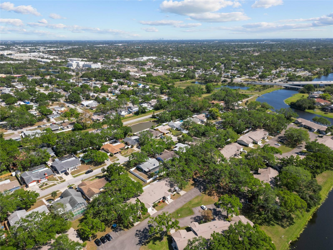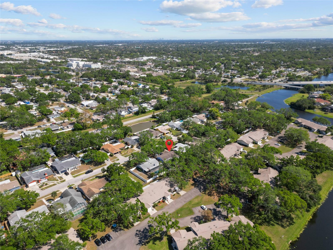11368 93rd Street, LARGO, FL 33773
Property Photos
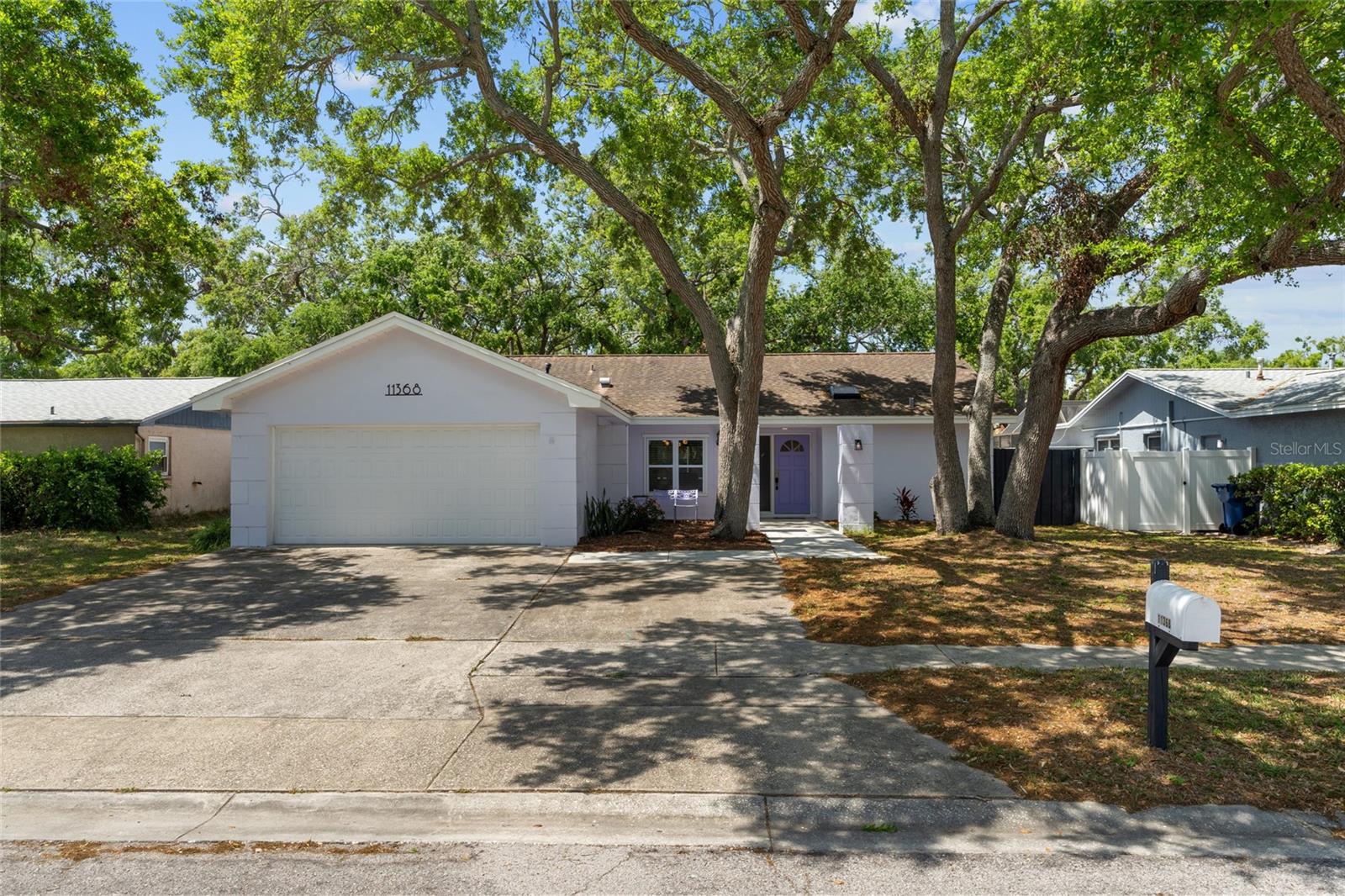
Would you like to sell your home before you purchase this one?
Priced at Only: $515,000
For more Information Call:
Address: 11368 93rd Street, LARGO, FL 33773
Property Location and Similar Properties
- MLS#: TB8369025 ( Residential )
- Street Address: 11368 93rd Street
- Viewed: 44
- Price: $515,000
- Price sqft: $209
- Waterfront: No
- Year Built: 1979
- Bldg sqft: 2461
- Bedrooms: 3
- Total Baths: 2
- Full Baths: 2
- Garage / Parking Spaces: 2
- Days On Market: 157
- Additional Information
- Geolocation: 27.876 / -82.7681
- County: PINELLAS
- City: LARGO
- Zipcode: 33773
- Subdivision: Oak Park Subunit 4
- Elementary School: Southern Oak Elementary PN
- Middle School: Osceola Middle PN
- High School: Pinellas Park High PN
- Provided by: COMPASS FLORIDA LLC
- Contact: Taylor Welch
- 727-339-7902

- DMCA Notice
-
DescriptionWelcome to this meticulously maintained, move in ready pool home in the sought after Oak Park subdivision! This 3 bedroom, 2 bath gem features a spacious split floor plan and has been thoughtfully updated for comfort, efficiency, and style. Major upgrades include a high efficiency AC system and new ductwork (2021), a new pool heater (2022), a PebbleTec pool resurfacing (2023), a brand new pool pump (2025), and a stunning kitchen renovation completed in 2025 with all wood, soft close cabinets and sleek granite countertops. The open concept layout seamlessly connects the living, dining, and kitchen areasideal for gatherings and everyday living. Step outside to your private, screened in pool oasis, perfect for year round enjoyment with heating for cooler nights and a serene setting to soak up the Florida sun. The fully fenced backyard offers added privacy, and the additional concrete pad provides extra parking alongside the two car garage. Tucked in a vibrant, family friendly neighborhood, this home is conveniently located near top rated schoolsincluding the new K 8plus shopping, dining, parks, and the beautiful Gulf beaches. The current flood insurance policy is just $1,820 per year, and the home has never experienced any flooding, offering both affordability and peace of mind.
Payment Calculator
- Principal & Interest -
- Property Tax $
- Home Insurance $
- HOA Fees $
- Monthly -
Features
Building and Construction
- Covered Spaces: 0.00
- Exterior Features: Sliding Doors
- Fencing: Fenced
- Flooring: Carpet, Vinyl
- Living Area: 1756.00
- Roof: Shingle
School Information
- High School: Pinellas Park High-PN
- Middle School: Osceola Middle-PN
- School Elementary: Southern Oak Elementary-PN
Garage and Parking
- Garage Spaces: 2.00
- Open Parking Spaces: 0.00
- Parking Features: Curb Parking, Driveway, Golf Cart Parking, On Street, Oversized
Eco-Communities
- Pool Features: Gunite, In Ground
- Water Source: Public
Utilities
- Carport Spaces: 0.00
- Cooling: Central Air
- Heating: Central, Electric
- Sewer: Public Sewer
- Utilities: Cable Available, Electricity Connected, Natural Gas Connected
Finance and Tax Information
- Home Owners Association Fee: 0.00
- Insurance Expense: 0.00
- Net Operating Income: 0.00
- Other Expense: 0.00
- Tax Year: 2024
Other Features
- Appliances: Dishwasher, Dryer, Electric Water Heater, Microwave, Range, Refrigerator, Washer
- Country: US
- Furnished: Unfurnished
- Interior Features: Cathedral Ceiling(s), Ceiling Fans(s), Eat-in Kitchen, Split Bedroom, Vaulted Ceiling(s), Walk-In Closet(s)
- Legal Description: OAK PARK SUB-UNIT 4 BLK B, LOT 7
- Levels: One
- Area Major: 33773 - Largo
- Occupant Type: Owner
- Parcel Number: 14-30-15-62977-002-0070
- Views: 44
- Zoning Code: R-3
Nearby Subdivisions
Blue Water Cove
Farview
Halgreen Manorunit 2
Lake Park
Lake Park Unit Iii
Lake Seminole Village
Lynn Oaks Sub
Not Applicable
Oak Park Subunit 4
Orange Lake Village
Orange Lake Village 2
Orange Lake Village Rep
Pine Forest
Pinebrook Estates
Seminole Gardens
Seminole Ridge 1st Add
Seminole Ridge 2nd Add
Shadow Pines Estates
Somerset Lakes
Somerset Lakes Unit Four
Southern Comfort Homes
Tree Land Park
Tree Top Sub
Ulmerton
Wieker
Wild Oaks

- One Click Broker
- 800.557.8193
- Toll Free: 800.557.8193
- billing@brokeridxsites.com



