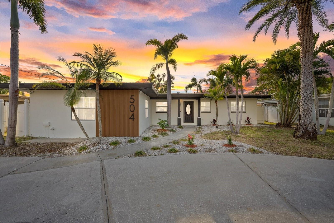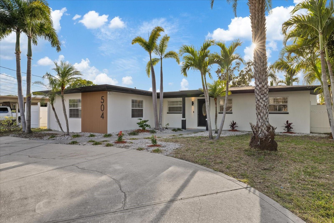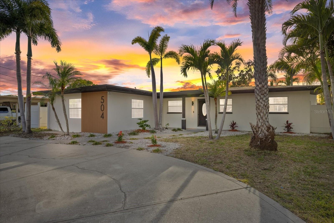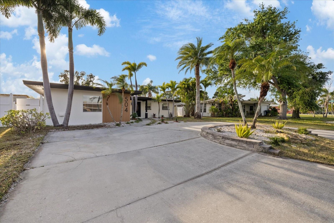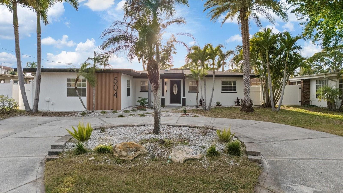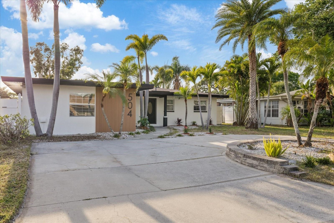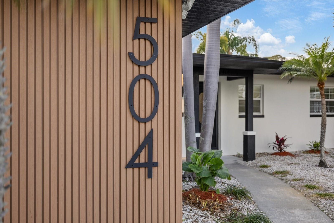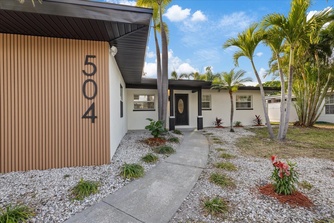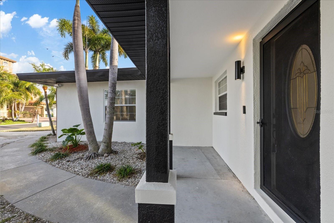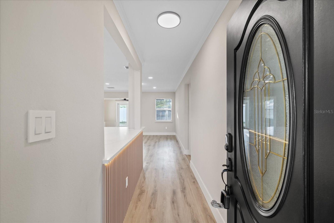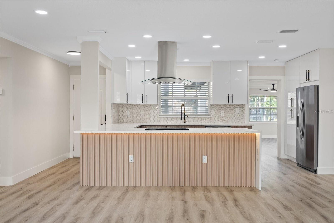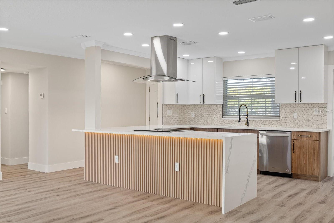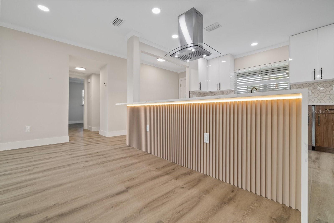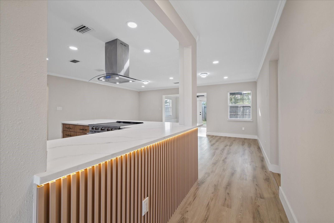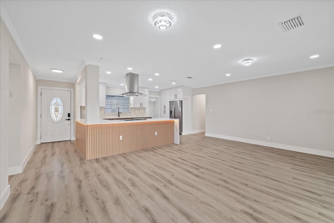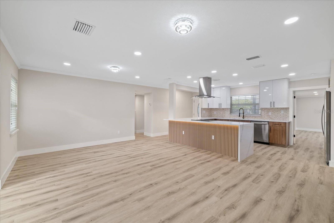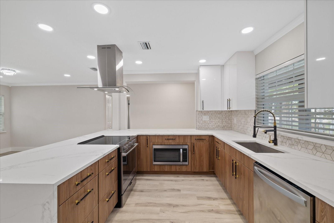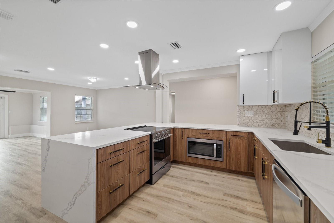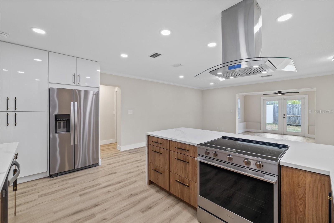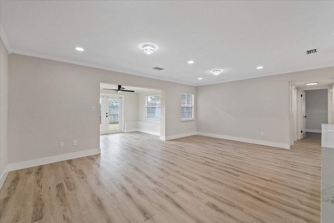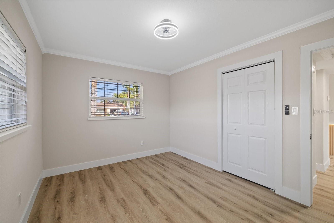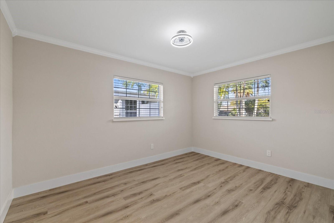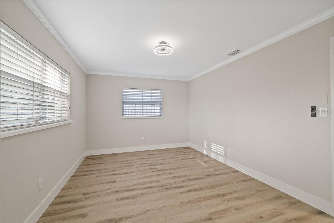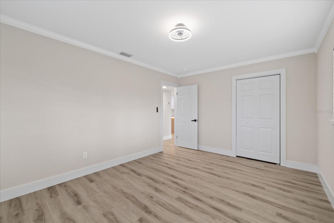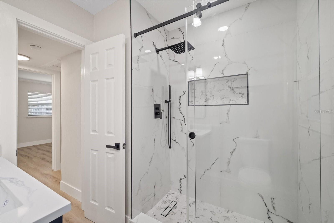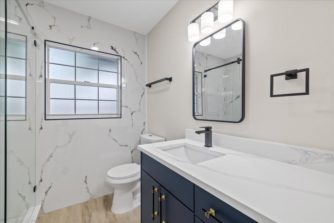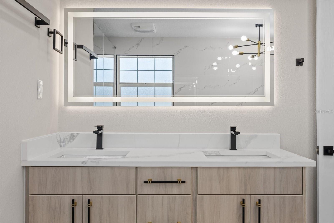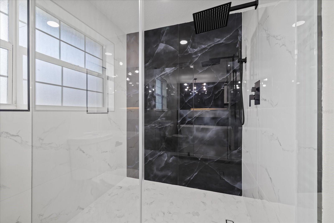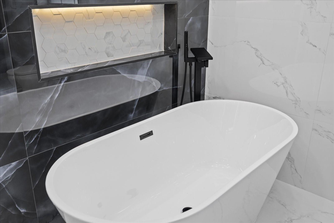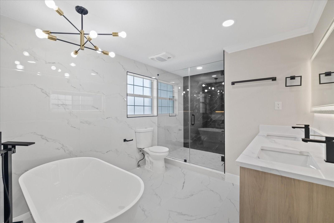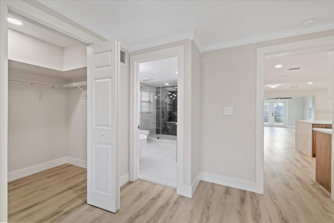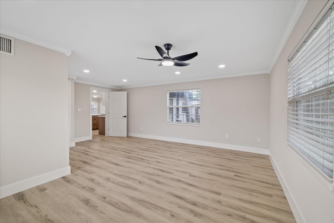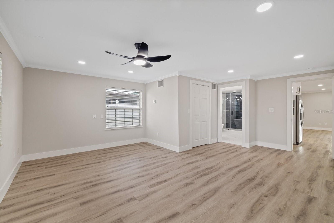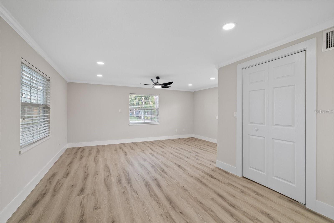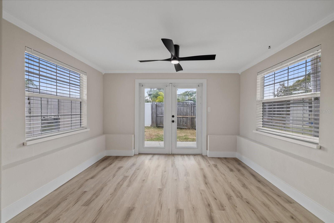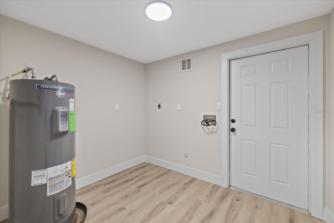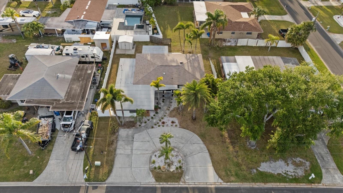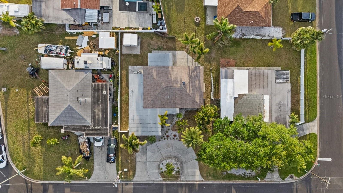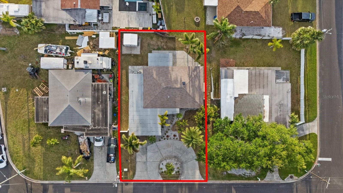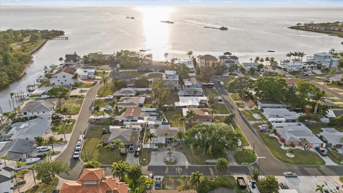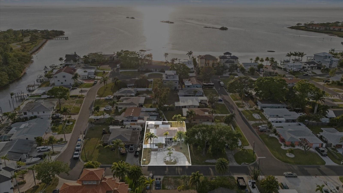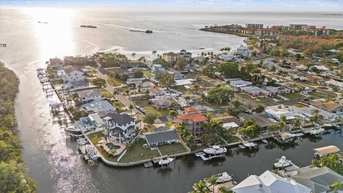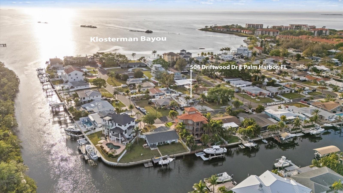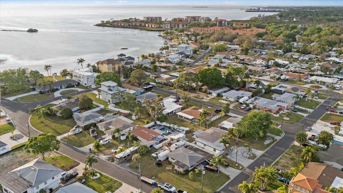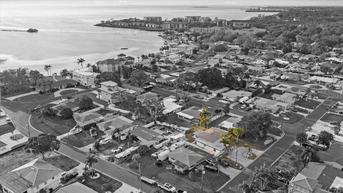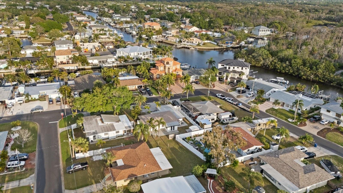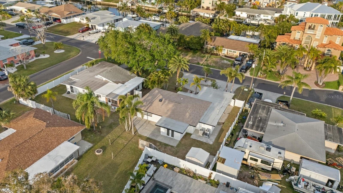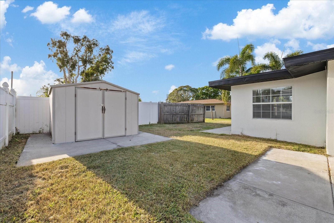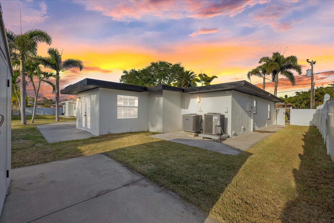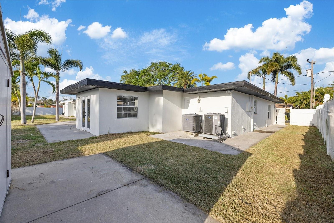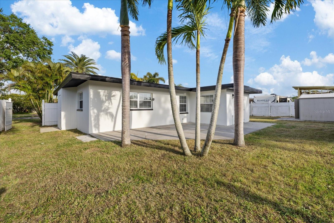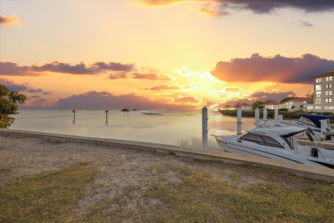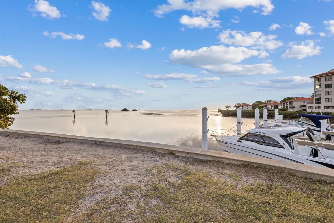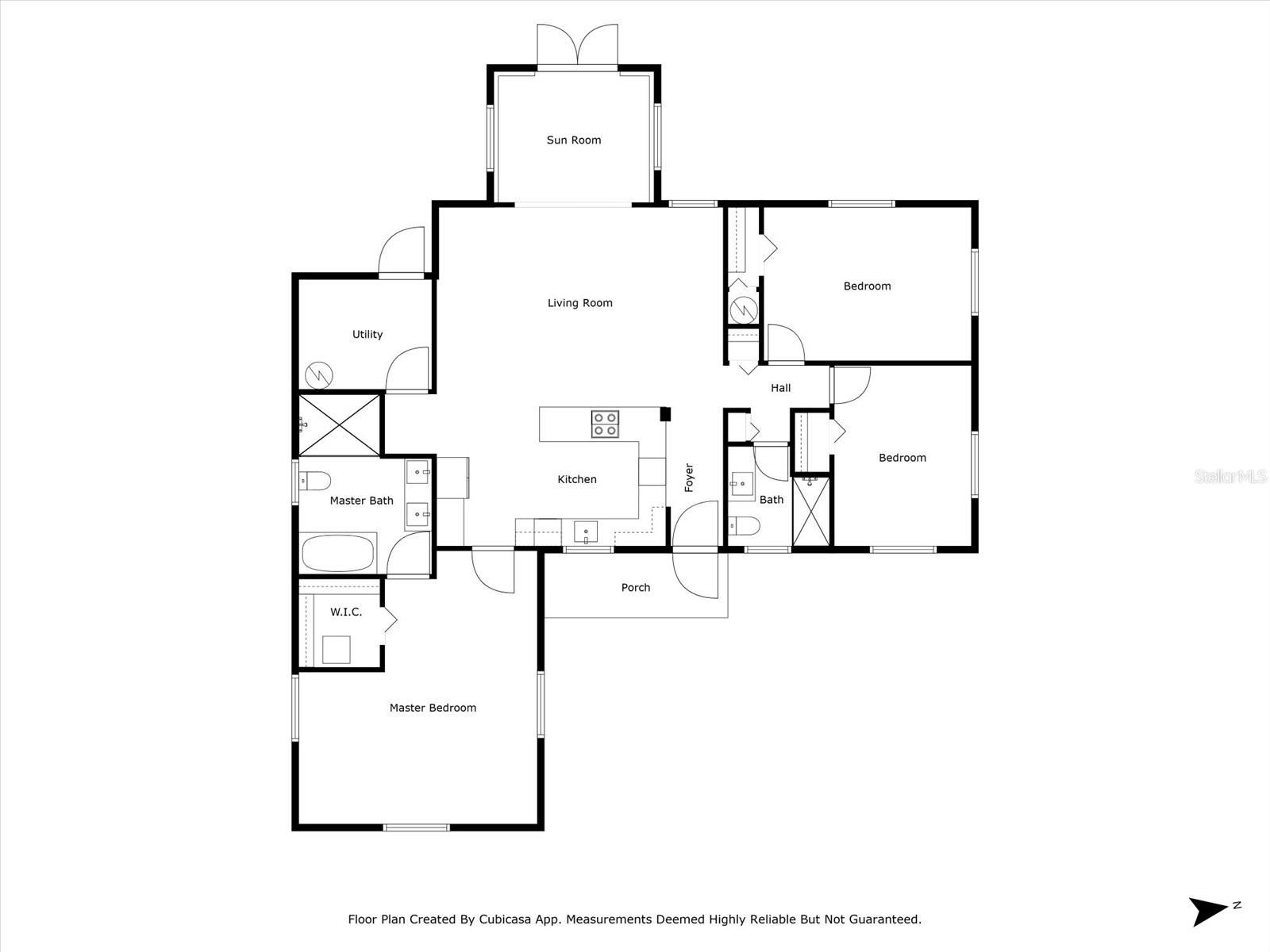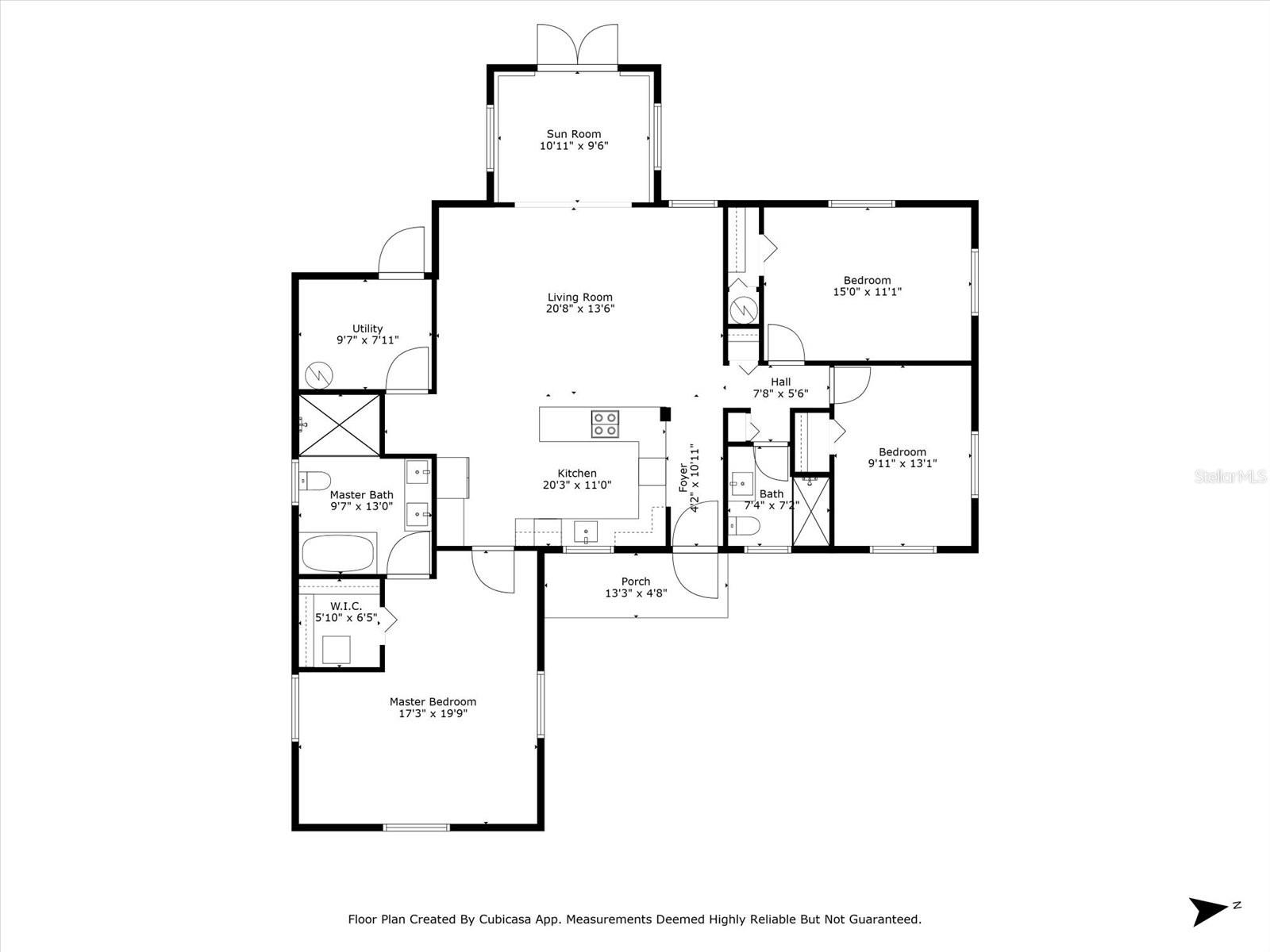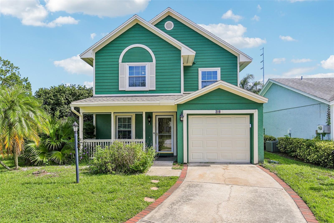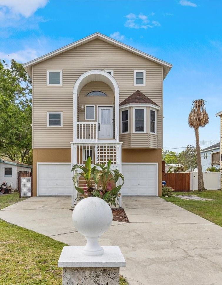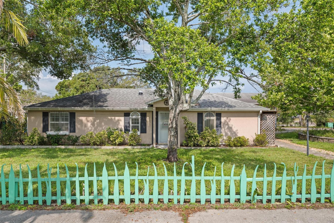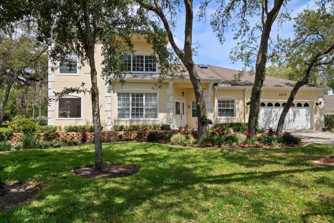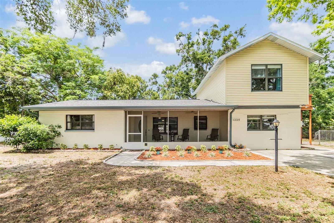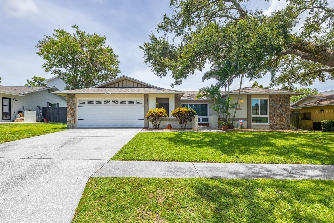504 Driftwood Drive E, PALM HARBOR, FL 34683
Property Photos
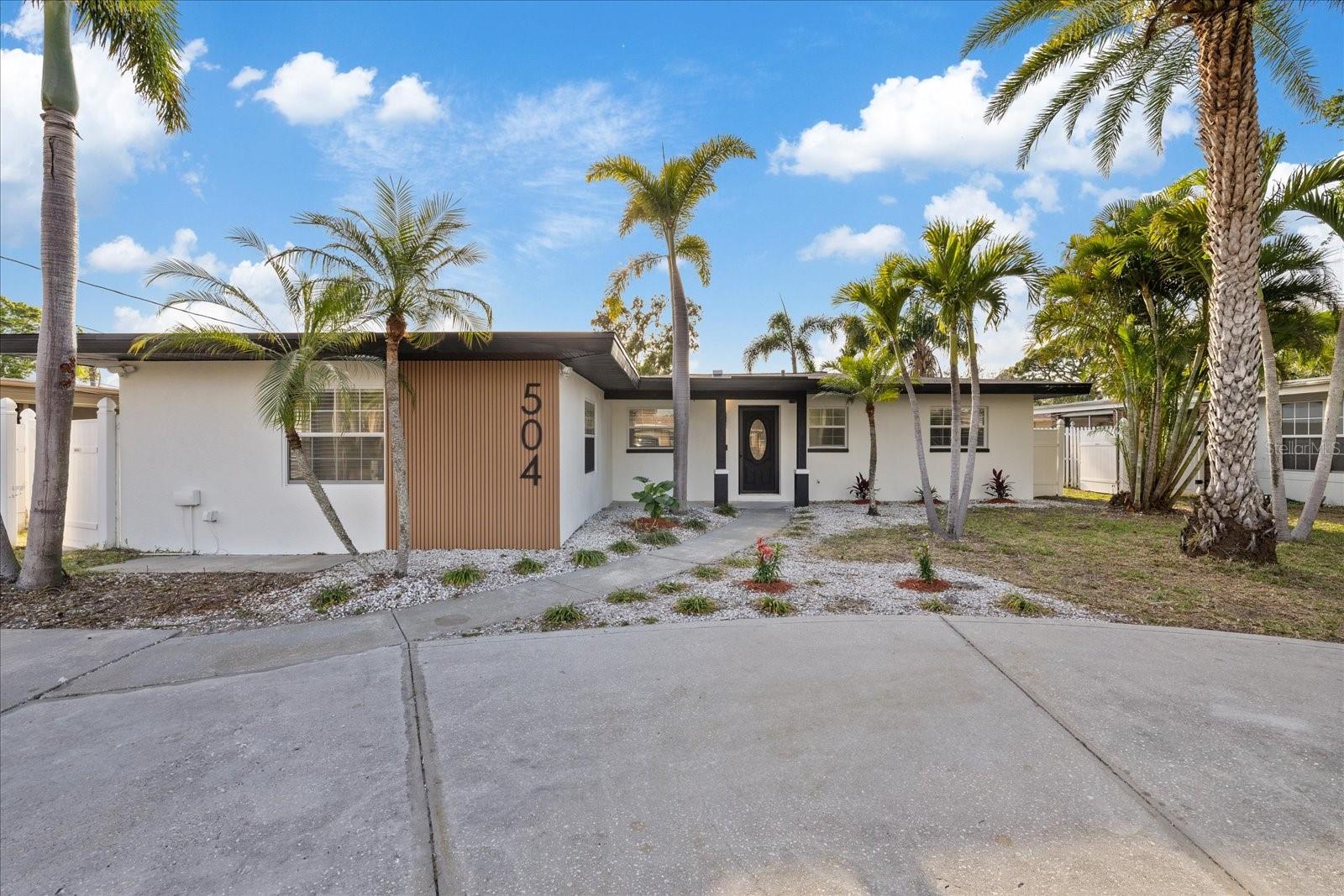
Would you like to sell your home before you purchase this one?
Priced at Only: $459,000
For more Information Call:
Address: 504 Driftwood Drive E, PALM HARBOR, FL 34683
Property Location and Similar Properties
- MLS#: TB8368714 ( Residential )
- Street Address: 504 Driftwood Drive E
- Viewed: 47
- Price: $459,000
- Price sqft: $256
- Waterfront: No
- Year Built: 1959
- Bldg sqft: 1796
- Bedrooms: 3
- Total Baths: 2
- Full Baths: 2
- Days On Market: 116
- Additional Information
- Geolocation: 28.1197 / -82.7765
- County: PINELLAS
- City: PALM HARBOR
- Zipcode: 34683
- Subdivision: Baywood Village
- Provided by: FRIENDS REALTY LLC
- Contact: Aime Alfonso
- 813-464-1640

- DMCA Notice
-
DescriptionStunning Remodeled Home in Baywood Village Coastal Luxury and Unbeatable Location!This spectacular, fully renovated home in coveted Baywood Village combines designer finishes, an unparalleled coastal ambiance, and excellent short term rental potential. Located just minutes from Honeymoon Island and the Gulf of Mexico, this property is a dream come true.A stylish and durable kitchen with quartz countertops and ample storage space. An open concept living and dining area, perfect for family gatherings. A patio/garden, ideal for gatherings or relaxing. Luxurious bathrooms with top quality finishes and an elegant soaking tub, perfect for relaxing. Whether you're looking for a luxury primary residence, a vacation home, or an income producing short term rental, this turnkey and fully renovated property is a hidden gem. Contact the real estate agent today for more information!
Payment Calculator
- Principal & Interest -
- Property Tax $
- Home Insurance $
- HOA Fees $
- Monthly -
Features
Building and Construction
- Covered Spaces: 0.00
- Exterior Features: Other, Storage
- Flooring: Luxury Vinyl
- Living Area: 1637.00
- Roof: Shingle
Garage and Parking
- Garage Spaces: 0.00
- Open Parking Spaces: 0.00
Eco-Communities
- Water Source: Public
Utilities
- Carport Spaces: 0.00
- Cooling: Central Air
- Heating: Central
- Pets Allowed: Dogs OK
- Sewer: Public Sewer
- Utilities: Public
Finance and Tax Information
- Home Owners Association Fee: 70.00
- Insurance Expense: 0.00
- Net Operating Income: 0.00
- Other Expense: 0.00
- Tax Year: 2024
Other Features
- Appliances: Cooktop, Dishwasher, Electric Water Heater, Microwave, Refrigerator
- Country: US
- Interior Features: Ceiling Fans(s), Stone Counters, Thermostat
- Legal Description: BAYWOOD VILLAGE LOT 50
- Levels: One
- Area Major: 34683 - Palm Harbor
- Occupant Type: Vacant
- Parcel Number: 23-27-15-05814-000-0500
- Views: 47
- Zoning Code: R-3
Similar Properties
Nearby Subdivisions
Allens Ridge
Arbor Chase
Arbor Glen Ph Two
Autumn Woodsunit 1
Autumn Woodsunit Ii
Baywood Village
Baywood Village Sec 2
Baywood Village Sec 3
Baywood Village Sec 5
Beacon Groves
Blue Jay Woodlands Ph 1
Burghstreams's Sub
Burghstreamss Sub
Courtyards 2 At Gleneagles
Crystal Beach Rev
Dove Hollowunit I
Dove Hollowunit Ii
Enclave At Gleneagles
Eniswood
Eniswoodunit I
Estates At Eniswood
Forest Grove Ph I
Franklin Square East
Franklin Square Ph Iii
Futrells Sub
Gleneagles Cluster
Grand Bay Heights
Grand Bay Sub
Green Valley Estates
Green Valley Estates Unit Two
Griders H L Sub
Hammocks The
Harbor Hills Of Palm Harbor
Harbor Lakes
Harbor Place
Highlands Of Innisbrook
Indian Bluff Island
Indian Bluff Island 3rd Add
Indian Trails
Innisbrook Prcl F
Kramer F A Sub
Lake Highlands Estates
Larocca Estates
Laurel Oak Woods
Manning Oaks
Ozona Shores
Ozona Shores 3rd Add
Patty Ann Acres
Pine Lake
Pleasant Valley Add
Silver Ridge
Spanish Oaks
St Joseph Sound Estates
Sutherland Shores
Sutherland Town Of
Sutherland Town Of Blk 117 Lot
Sutherland, Town Of Blk 117, L
Tampa Tarpon Spgs Land Co
Townhomes Of Westlake
Villas Of Beacon Groves
Wall Spgs
Waterford Crossing P
Waterford Crossing Ph I
Waterford Crossing Ph Ii
West Lake Village
Westlake Village
Westlake Village Sec Ii
Wexford Leas
Whisper Lake Sub

- One Click Broker
- 800.557.8193
- Toll Free: 800.557.8193
- billing@brokeridxsites.com



