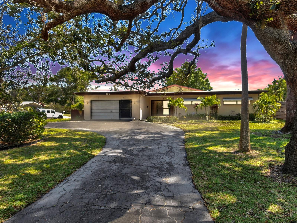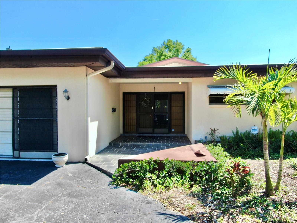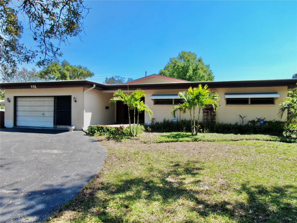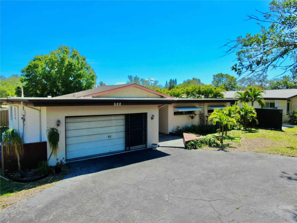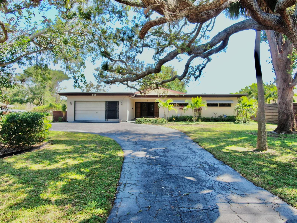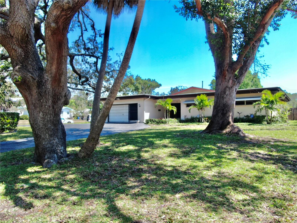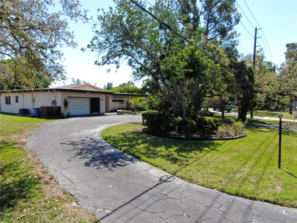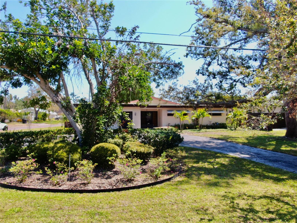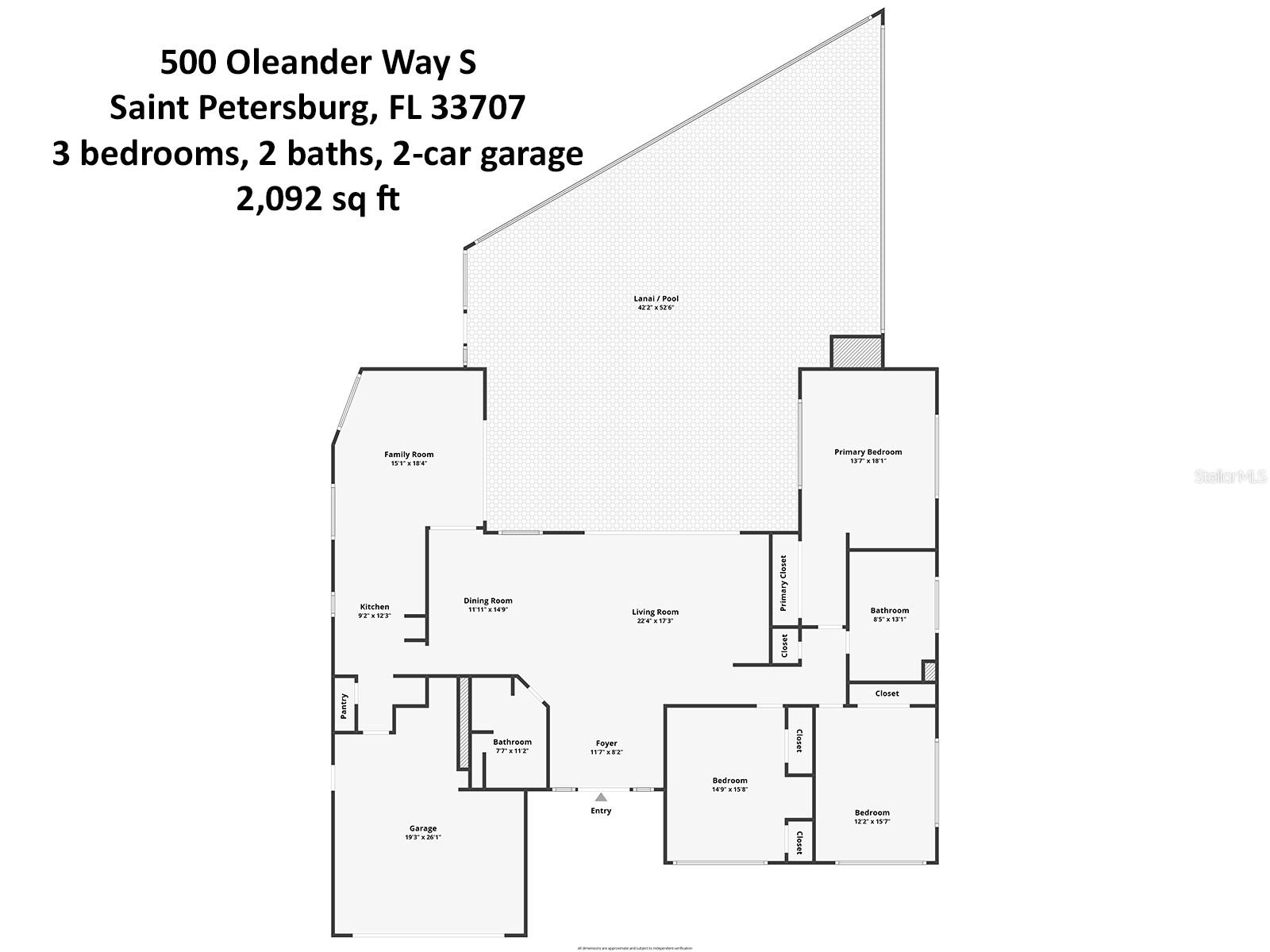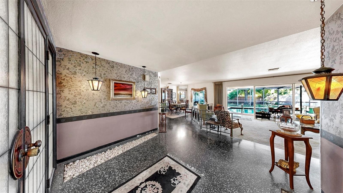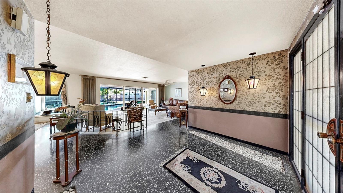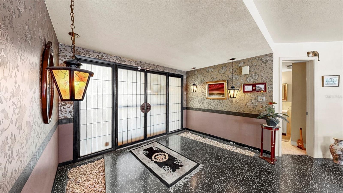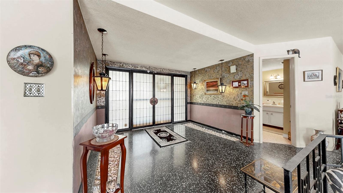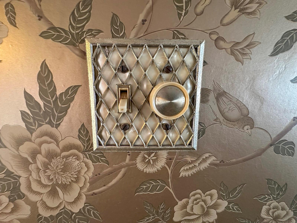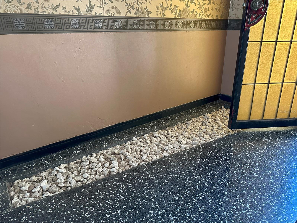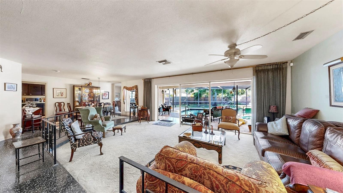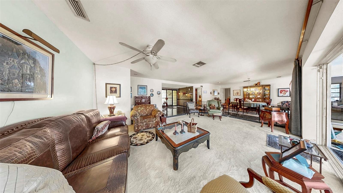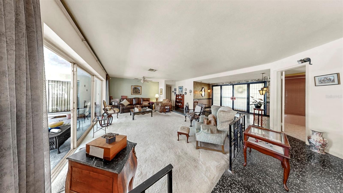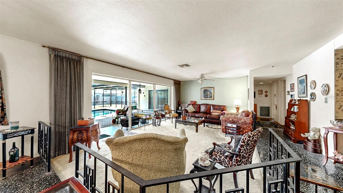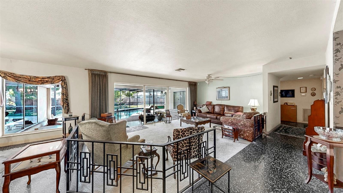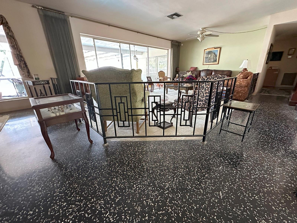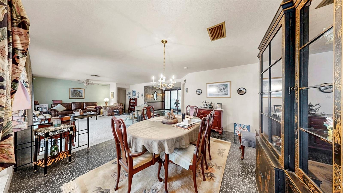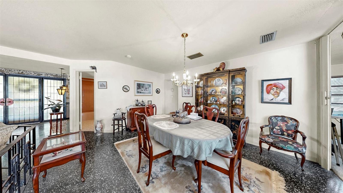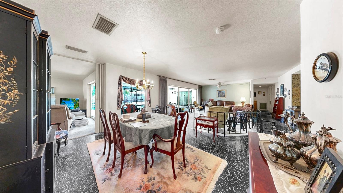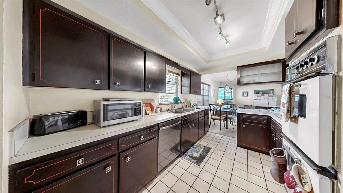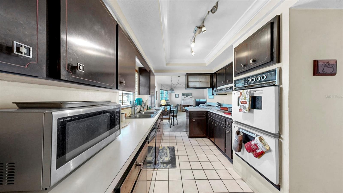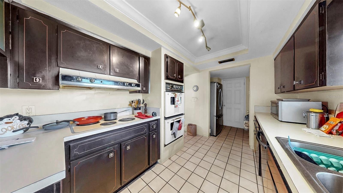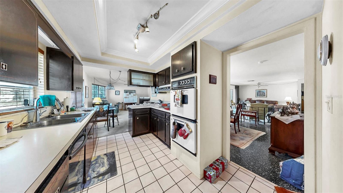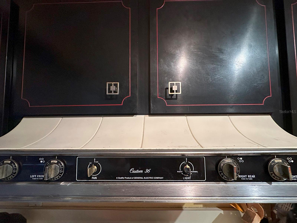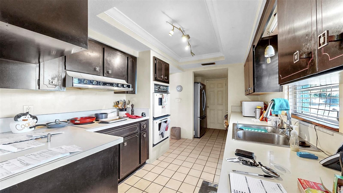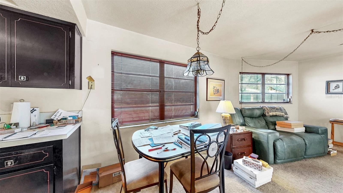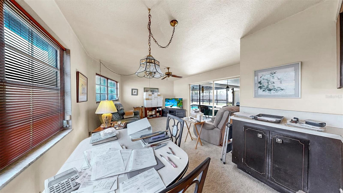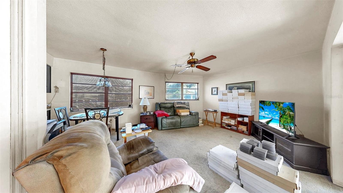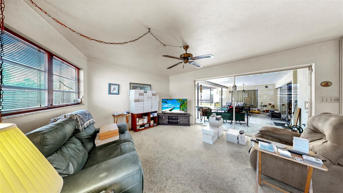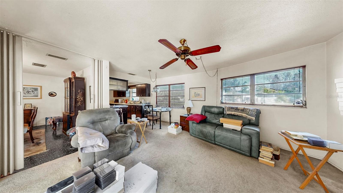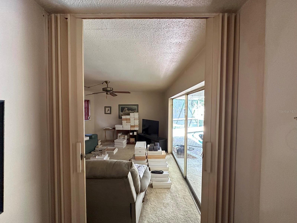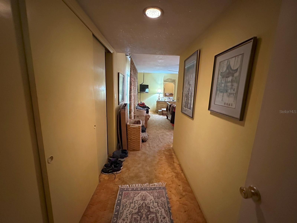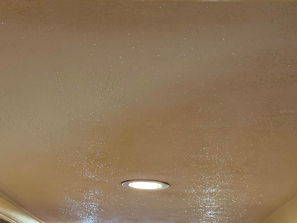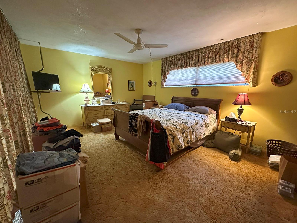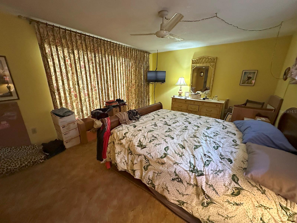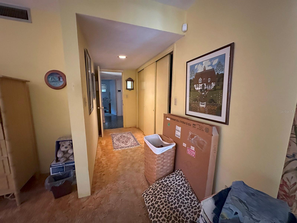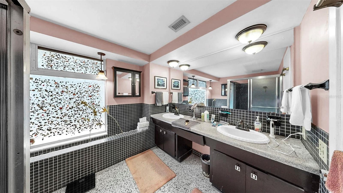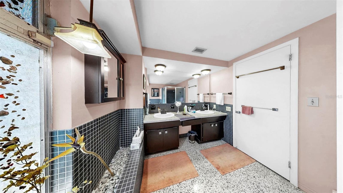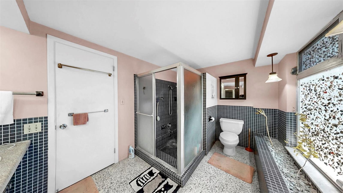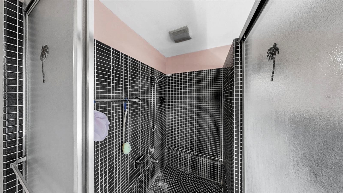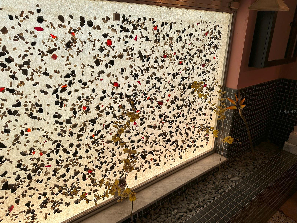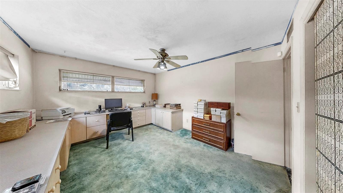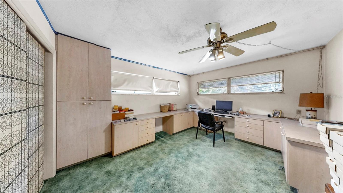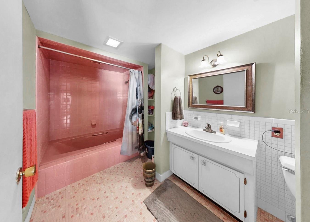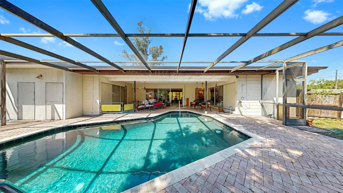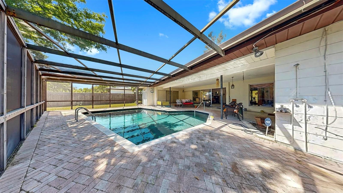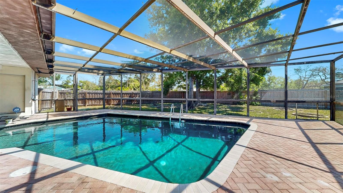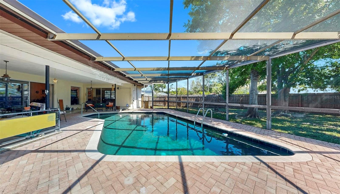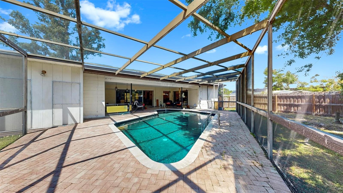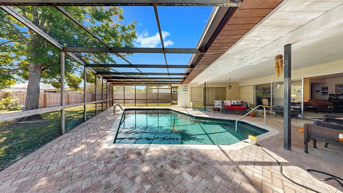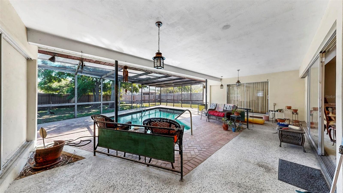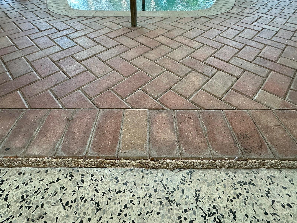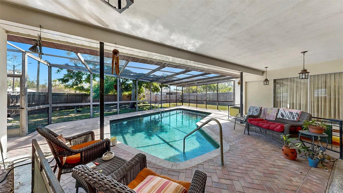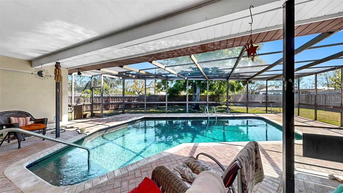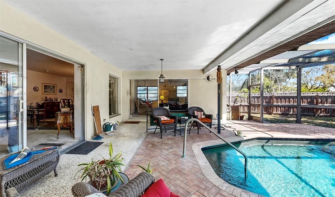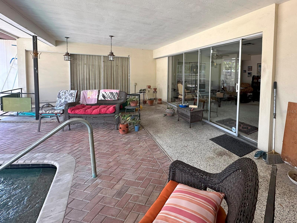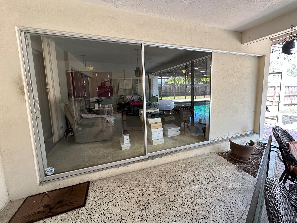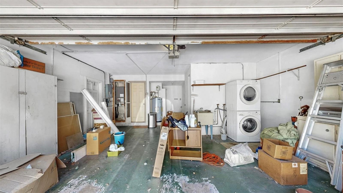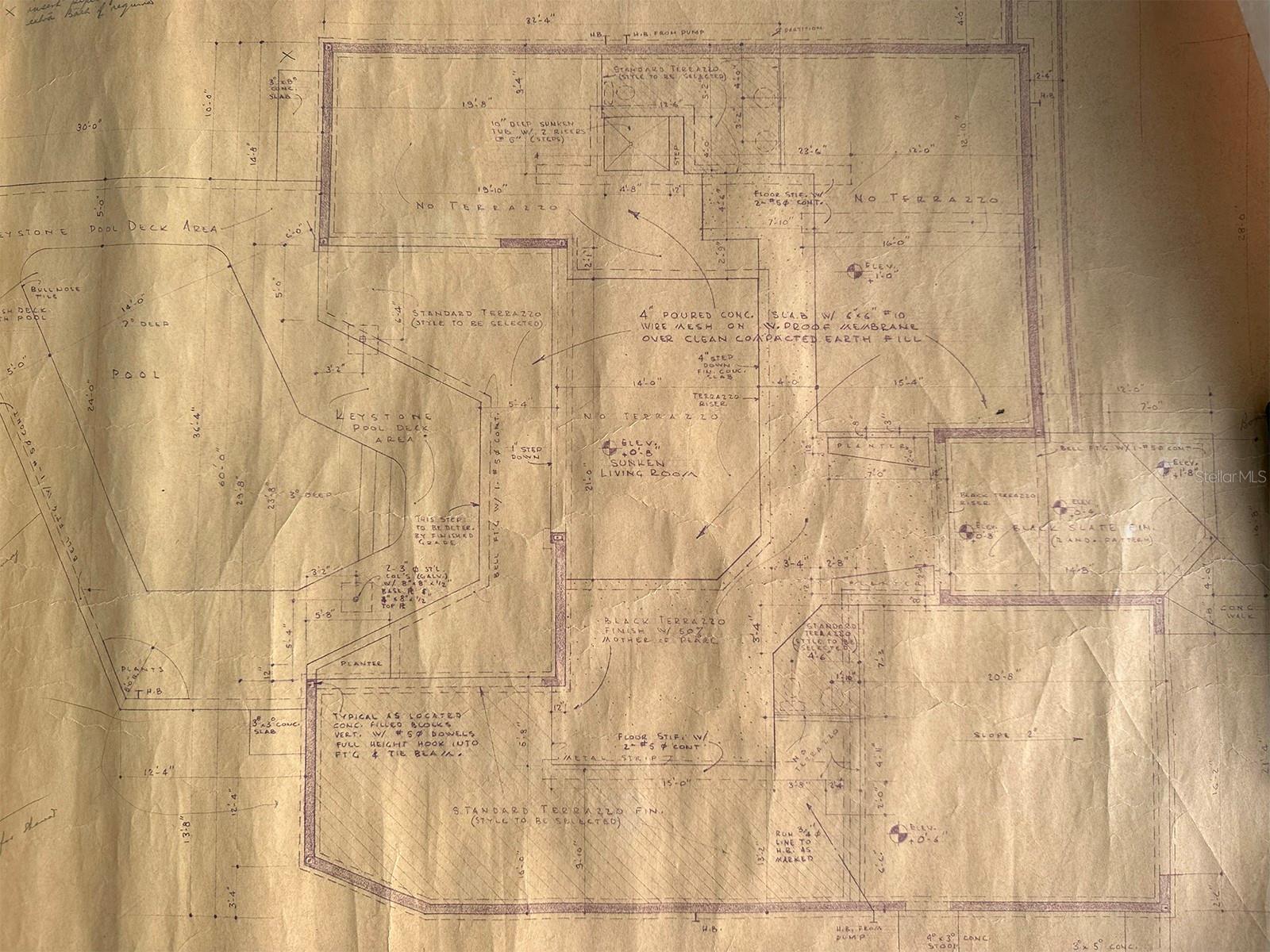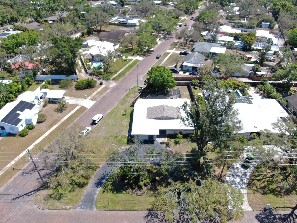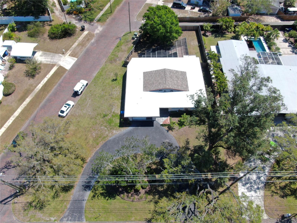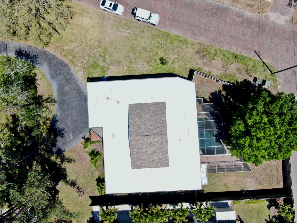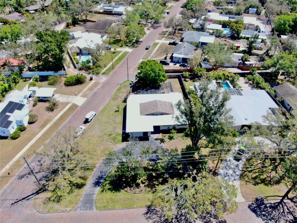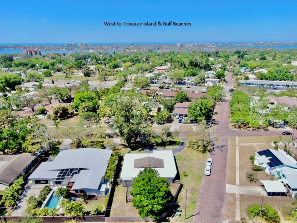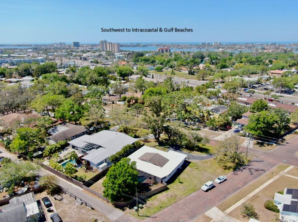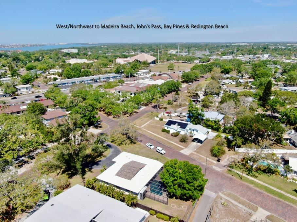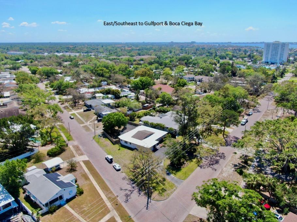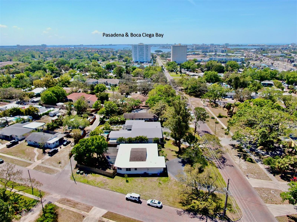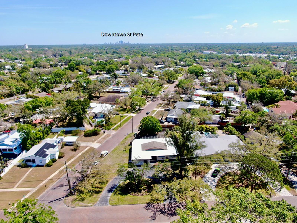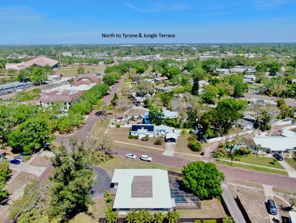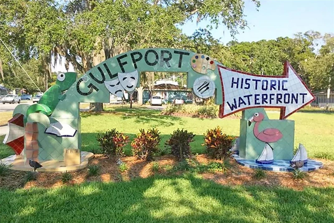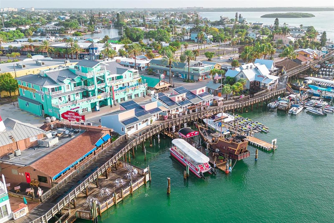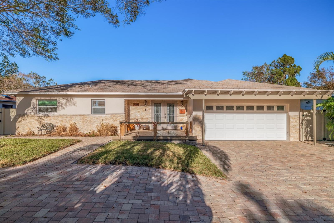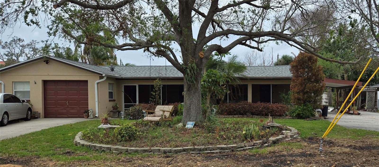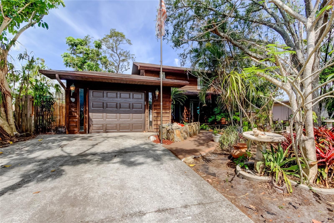500 Oleander Way S, ST PETERSBURG, FL 33707
Property Photos
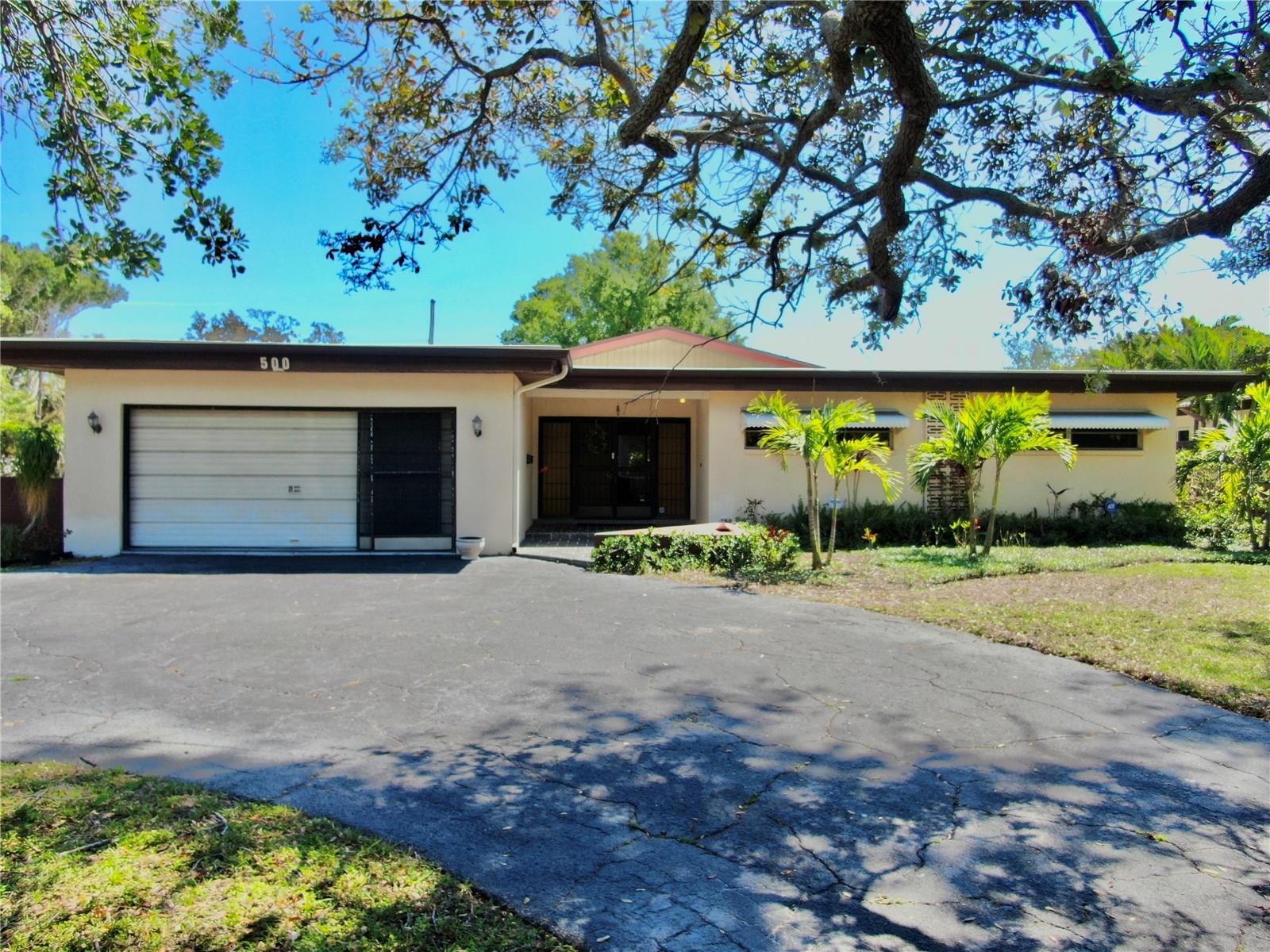
Would you like to sell your home before you purchase this one?
Priced at Only: $669,000
For more Information Call:
Address: 500 Oleander Way S, ST PETERSBURG, FL 33707
Property Location and Similar Properties
- MLS#: TB8368174 ( Residential )
- Street Address: 500 Oleander Way S
- Viewed: 2
- Price: $669,000
- Price sqft: $212
- Waterfront: No
- Year Built: 1966
- Bldg sqft: 3156
- Bedrooms: 3
- Total Baths: 2
- Full Baths: 2
- Garage / Parking Spaces: 2
- Days On Market: 49
- Additional Information
- Geolocation: 27.7653 / -82.7322
- County: PINELLAS
- City: ST PETERSBURG
- Zipcode: 33707
- Provided by: FUTURE HOME REALTY INC
- Contact: Tabi Deas
- 813-855-4982

- DMCA Notice
-
DescriptionMid century modern gem in highly desired pasadena!!! *** not in flood zone *** no flooding *** no wind damage *** discover the allure of this original 1966 mid century modern pool home nestled on an expansive corner lot in the heart of pasadena. Enjoy the charming red brick streets lined with mature trees, leading you to a welcoming circular driveway that adds both convenience and character. With vintage mcm details that take you back in time, this property is a true architectural treasure. As you step inside the double door entry, the opaque frosted glass in the foyer creates an inviting atmosphere with an incredible view of the sparkling pool through the sunken living room featuring pocket sliders that open all the way, connecting to the outdoor living space. Marvel at the intricate vintage details throughout, including a glitter ceiling and dcor switch plates that adds an extra touch of mcm glamour. Boasting over 2,000 square feet, this home has a large primary bedroom that opens up to the pool, primary bath with a walk in shower, dual vanities, and in true mcm style, natural light and indoor planters. This home features not one, but two, classic original terrazzo floor colors in captivating black opal and classic white hues, every step tells a story of its rich history. This multi functional floorplan has enough space to transition one of the guest bedrooms into a stylish home office offering the ideal work from home environment, and the living area off of the kitchen and dining room could be easily renovated into a second primary suite, perfect for multi generational living. Sellers have the original plans for this home! The kitchen is an absolute delight for any mid century modern enthusiast, showcasing the original appliances, including a double oven, 36 inch cooktop and a 36 inch vent hood. As you entertain, the floorplan features large windows and three sets of pocket sliding glass doors that allow for abundant natural light and a serve as seamless transition between indoor and outdoor spaces, creating an open flow between the dining and living rooms and covered lanai and pool, enhancing the home's social atmosphere. The home also features a designated dining area, perfect for enjoying meals with family and friends in a spacious and inviting setting. Relax in the screened in pool area surrounded by brick pavers and lush, tropical landscaping a true retreat, offering ample space for you to relax and unwind, making it the perfect poolside sanctuary for morning coffee or happy hour after a long day. Perfectly situated close to the pinellas trail, downtown st pete, gulfport and is just minutes from the stunning gulf beaches, this mid century modern home offers the ideal balance of modern potential and historic charm. Recent updates: new roof with hurricane straps (2020), hvac system (2022), 50 gallon water heater (2020) and seller has clear 4 point (sep 2022). With its spacious, versatile layout, and inviting outdoor living spaces, 500 oleander way s is truly the perfect place to call home. Dont miss your chance to own a piece of paradise! Schedule your private tour today and experience the enchanting lifestyle that awaits!
Payment Calculator
- Principal & Interest -
- Property Tax $
- Home Insurance $
- HOA Fees $
- Monthly -
Features
Building and Construction
- Covered Spaces: 0.00
- Exterior Features: Outdoor Shower, Rain Gutters, Sidewalk, Sliding Doors
- Fencing: Wood
- Flooring: Carpet, Ceramic Tile, Terrazzo
- Living Area: 2092.00
- Roof: Membrane, Shingle
Land Information
- Lot Features: Corner Lot, City Limits, Landscaped, Near Golf Course, Near Marina, Near Public Transit, Oversized Lot, Sidewalk, Street Brick
Garage and Parking
- Garage Spaces: 2.00
- Open Parking Spaces: 0.00
- Parking Features: Circular Driveway, Driveway, Garage Door Opener, Golf Cart Parking, Oversized
Eco-Communities
- Pool Features: In Ground
- Water Source: None
Utilities
- Carport Spaces: 0.00
- Cooling: Central Air
- Heating: Central, Electric
- Pets Allowed: Cats OK, Dogs OK, Yes
- Sewer: Public Sewer
- Utilities: BB/HS Internet Available, Cable Connected, Electricity Connected, Public, Sewer Connected, Water Connected
Finance and Tax Information
- Home Owners Association Fee: 0.00
- Insurance Expense: 0.00
- Net Operating Income: 0.00
- Other Expense: 0.00
- Tax Year: 2024
Other Features
- Appliances: Built-In Oven, Cooktop, Dishwasher, Dryer, Range Hood, Refrigerator, Washer
- Country: US
- Interior Features: Ceiling Fans(s), Living Room/Dining Room Combo, Open Floorplan, Primary Bedroom Main Floor, Thermostat
- Legal Description: PASADENA ON THE GULF SEC B BLK 98, LOT 1 & N 45FT OF LOT 2
- Levels: One
- Area Major: 33707 - St Pete/South Pasadena/Gulfport/St Pete Bc
- Occupant Type: Owner
- Parcel Number: 19-31-16-67500-098-0010
- Possession: Close Of Escrow, Negotiable
- Style: Courtyard, Florida, Mid-Century Modern, Patio Home, Ranch
- View: Pool, Trees/Woods
Similar Properties
Nearby Subdivisions
Bear Creek Estates
Bellecrest Heights
Beverly Hills
Brookwood 1st Add
Causeway Isles
Causeway Isles Blk 1 Lot 13 Le
Davista Rev Map Of
Forest Hills Sub
Pasadena Estates
Pasadena Golf Club Estates
Pasadena Golf Club Estates Sec
Pasadena Isle
Pasadena Park
Pelican Creek 2nd Add
Pelican Creek Sub
Skimmer Point Phase Iii
South Causeway Isle 2nd Add
South Cswy Isle 2nd Add
South Cswy Isle 3rd Add
South Cswy Isle 4th Add
South Cswy Isle Sub
South Cswy Isle Yacht Club 2nd
South Cswy Isle Yacht Club 4th
South Cswy Isle Yacht Club 5th
South Cswy Isle Yacht Club Add
South Davista Rev Map
Veteran City
Westminster Place

- One Click Broker
- 800.557.8193
- Toll Free: 800.557.8193
- billing@brokeridxsites.com



