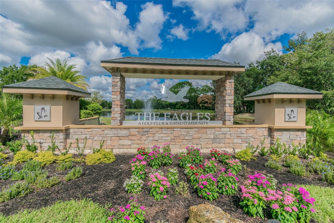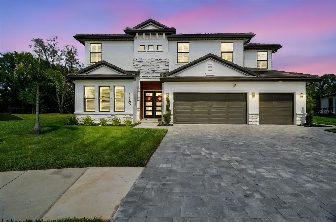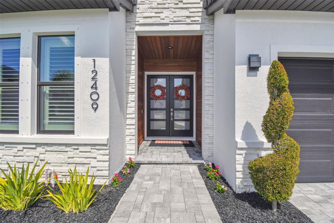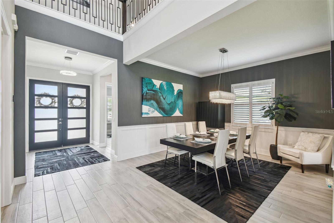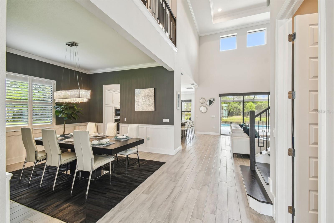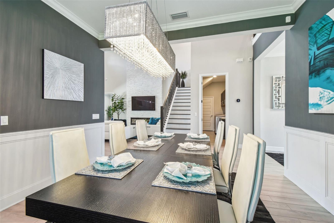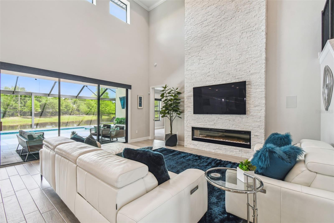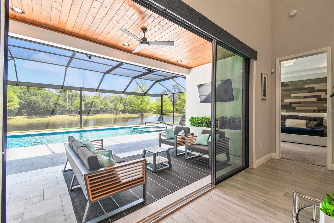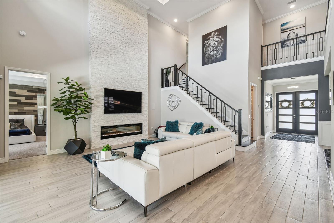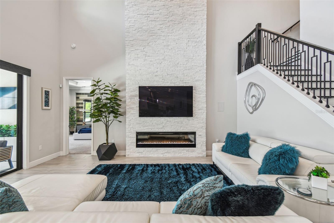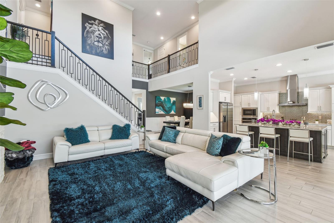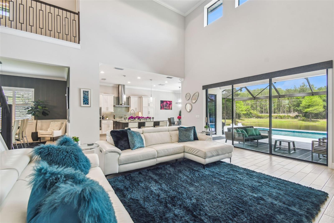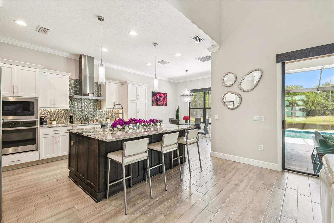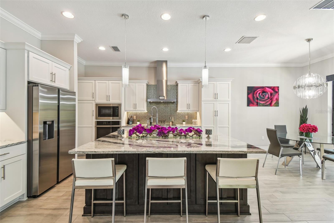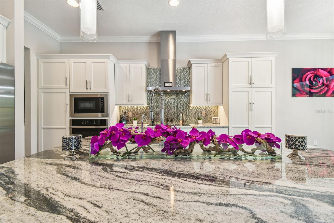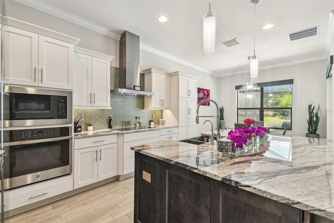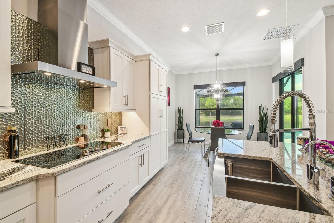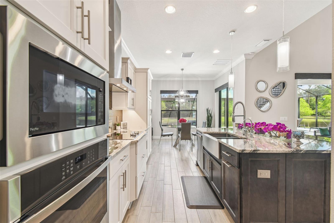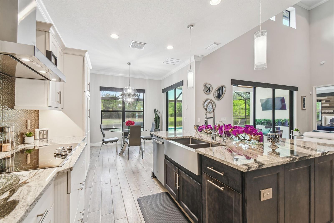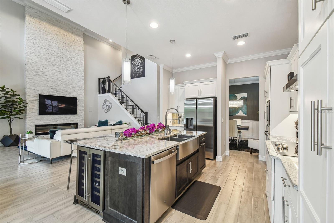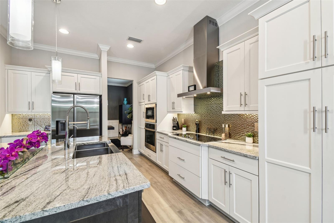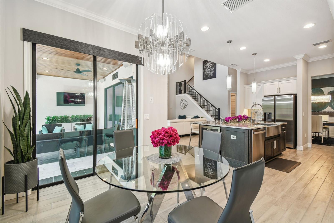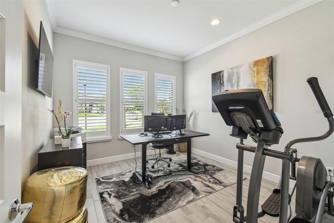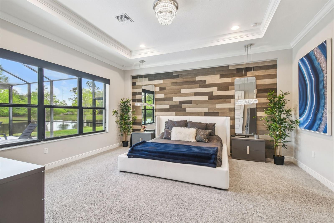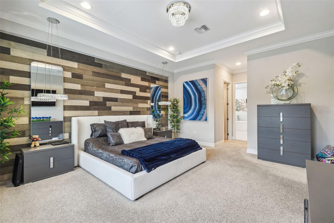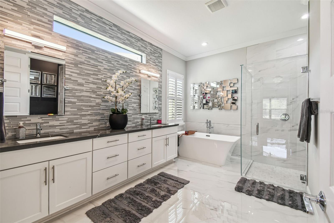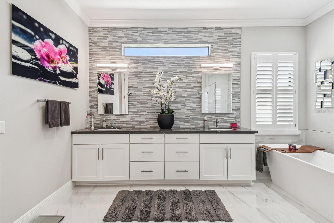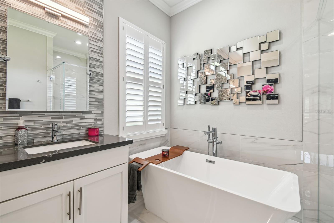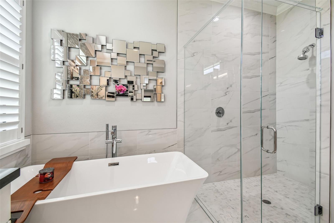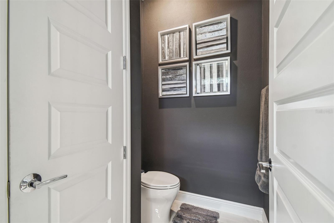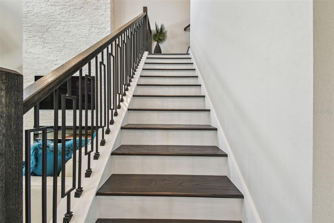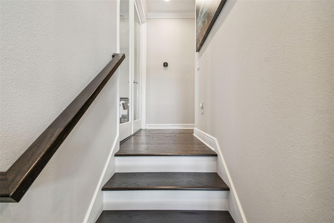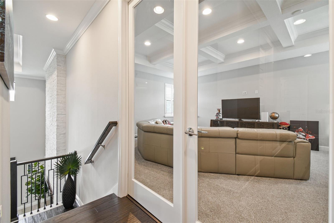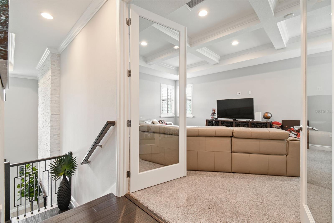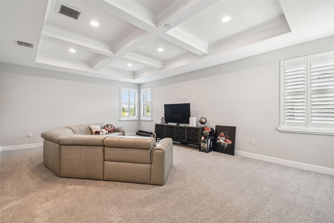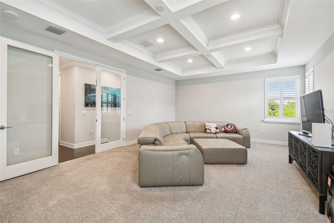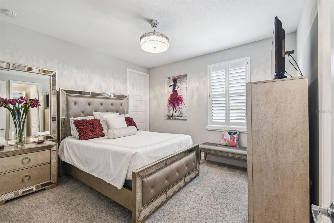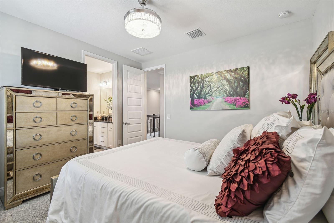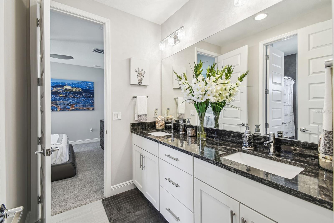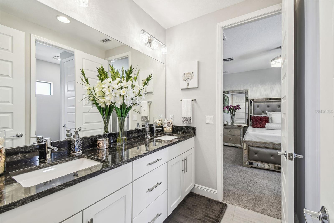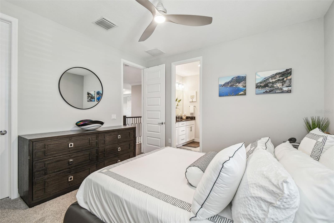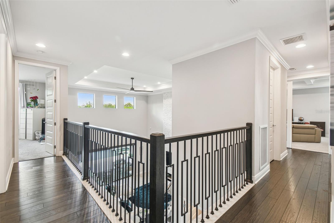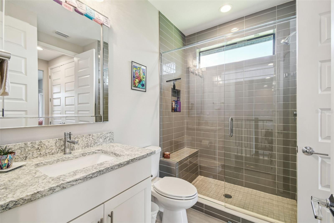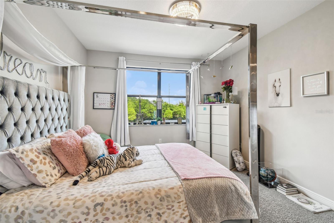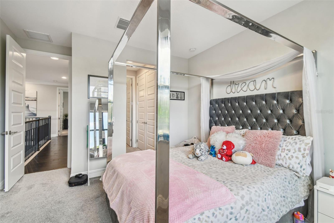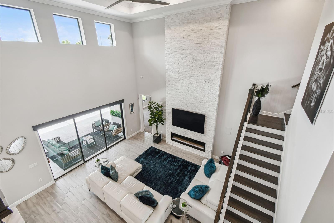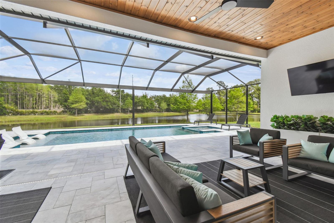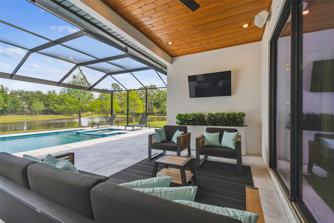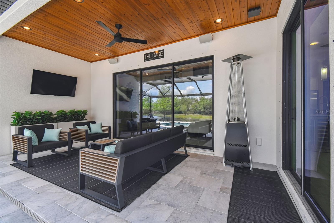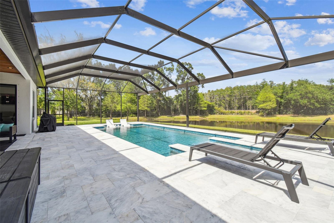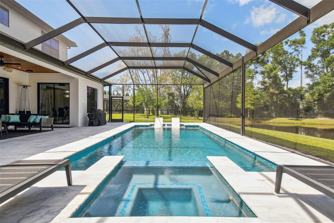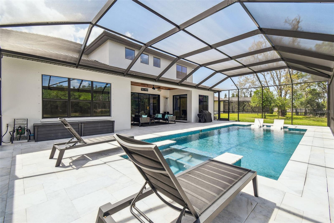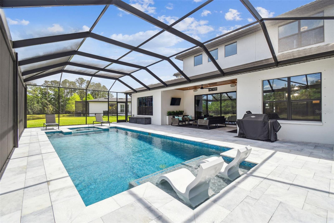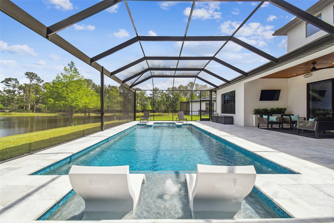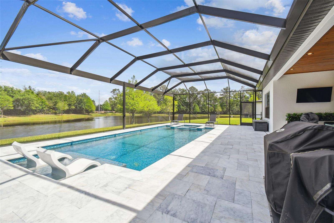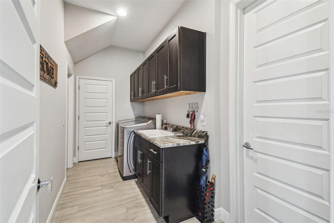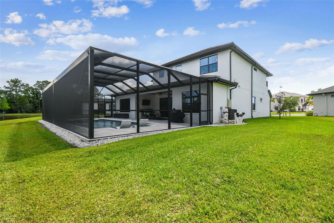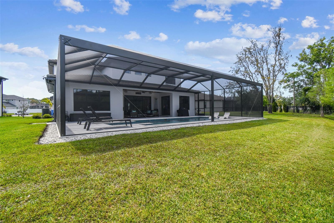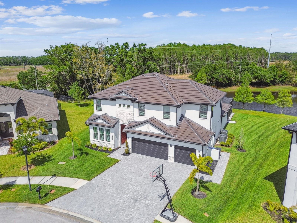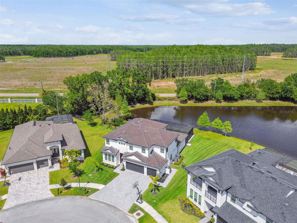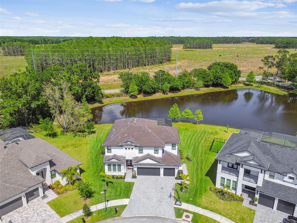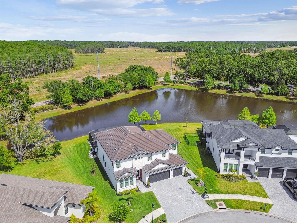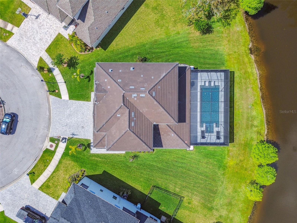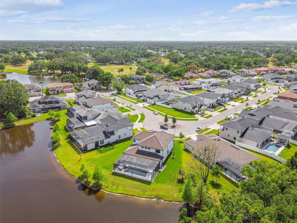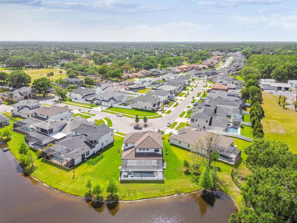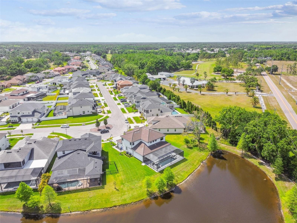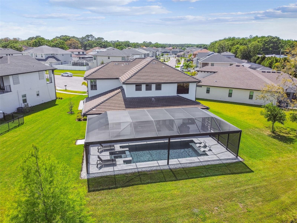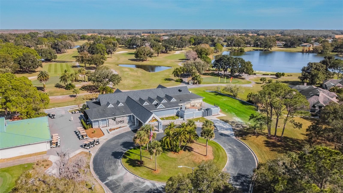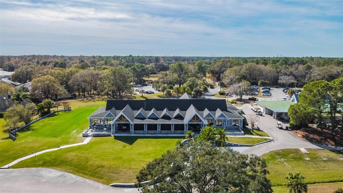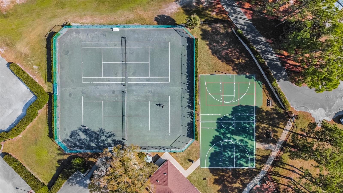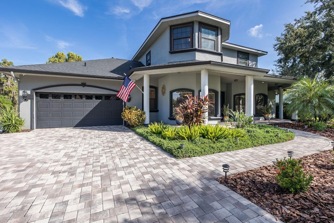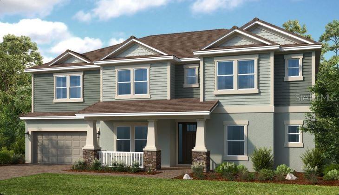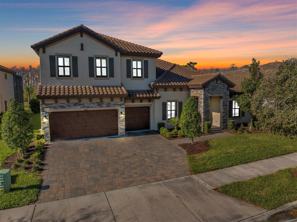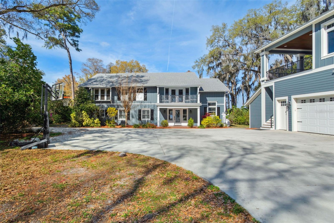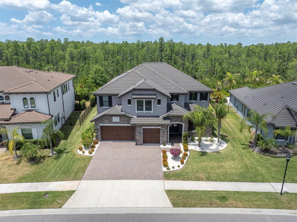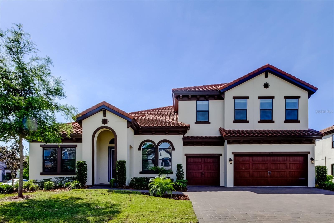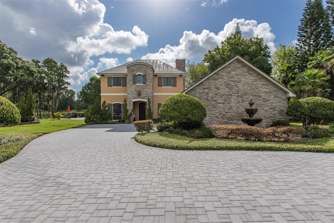12409 Gentle Swan Place, ODESSA, FL 33556
Property Photos
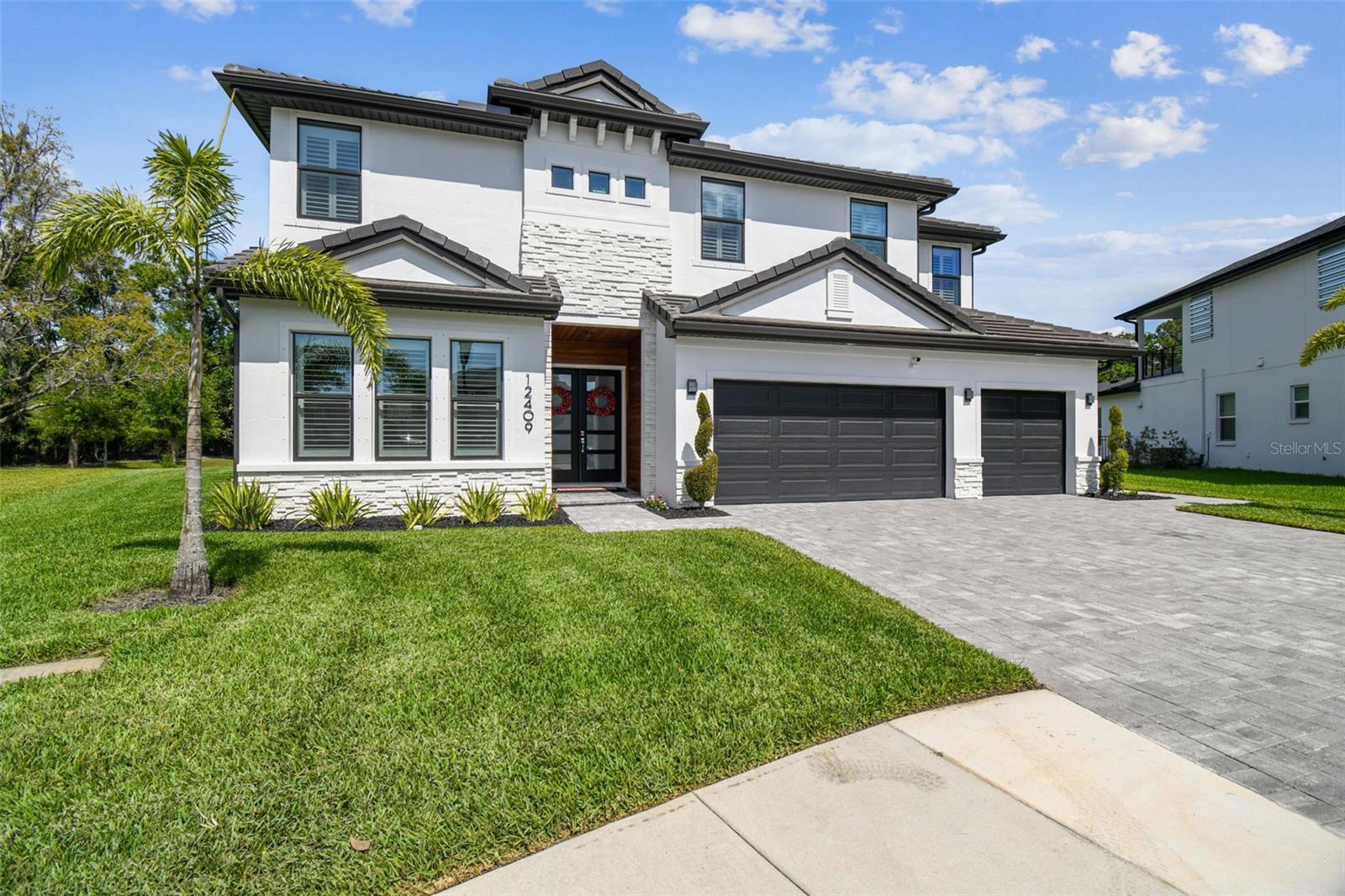
Would you like to sell your home before you purchase this one?
Priced at Only: $1,425,000
For more Information Call:
Address: 12409 Gentle Swan Place, ODESSA, FL 33556
Property Location and Similar Properties
- MLS#: TB8368127 ( Residential )
- Street Address: 12409 Gentle Swan Place
- Viewed: 15
- Price: $1,425,000
- Price sqft: $315
- Waterfront: Yes
- Wateraccess: Yes
- Waterfront Type: Pond
- Year Built: 2021
- Bldg sqft: 4520
- Bedrooms: 4
- Total Baths: 4
- Full Baths: 4
- Garage / Parking Spaces: 3
- Days On Market: 28
- Additional Information
- Geolocation: 28.1105 / -82.6345
- County: PASCO
- City: ODESSA
- Zipcode: 33556
- Subdivision: Larson Prop At The Eagles
- Elementary School: Bryant
- Middle School: Farnell
- High School: Sickles
- Provided by: KELLER WILLIAMS ST PETE REALTY
- Contact: Jill Smith
- 727-894-1600

- DMCA Notice
-
DescriptionGorgeous pool home premium lot waterfront golf courses cul de sac premium updates clubhouse many extras 4 bedrooms | 4 full bathrooms |bonus room| office den |3 car garage | 3,655 sqft | high ceilings 10' to 20' | newer home built in 2021 located in the highly regarded eagles community with a 24 houraccess controlgate and zoned for a+ rated schools, this home offers a lifestyle in a desirable natural setting. This unique property features upgrades from the builder, suchas a tile roof,wood stairs, a wood hallway upstairs, crown molding in central areasand the primary suite,a two story floor to ceiling stone fireplace, and an elegant coffered ceiling with crown molding in the spacious upstairs bonus room. Additional features include reverse osmosis, a water softener, an 8' multi litedouble door entrance,a dual zone double door wine cooler, and more. Upgrades and improvements were added post closing, including motorized shades,plantation shutters,designer lightfixtures (multiple pendants and chandeliers),a cedar lined entryway and cedar ceiling in the lanai,a sonos sound system (in the living room and lanai), power generator hookup, a vivant security system with cameras, exterior lighting, to name a few overthree dozen items in total. A standout improvement is the addition of theheatedpooland spill over spa, which includes a saltwater generator, a marble stone deck (with room for sunbathing), a sun shelf, and a full scale premium birdcage enclosure with noseeum rated screens. The eagles golf club in this well designed community offers two distinctly different 18 hole challenges with the lakes and forest courses, suitable for advanced and up and coming golf enthusiasts. The eagles club provides a variety of membership packages, including single, family, and seasonal memberships. These memberships come with free green fees, discounted cart fees, free range balls, and discounts for guests. While the courses enhance the neighborhood's aesthetics and appeal, memberships are not required. The clubhouse features a full service restaurant, events year round, and space available for social gatherings. The recreation area also includes tennis courts, basketball courts, and a shaded playground with a pavilion for outdoor events. Welcome to the eagles, where elegance meets tranquility. This prestigious community features scenic conservation areas, serene ponds, and lush landscapes. This home is zoned for top rated a schools (bryant elementary, farnell middle, and sickles high), perfect for families seeking quality education. The community is just minutes from tampa international airport, downtown tampa, and gulf beaches. Indulge in an elevated lifestyle with luxurious amenities in a welcoming neighborhood. Discover why life at the eagles is genuinely something special. You'll be delighted!
Payment Calculator
- Principal & Interest -
- Property Tax $
- Home Insurance $
- HOA Fees $
- Monthly -
Features
Building and Construction
- Covered Spaces: 0.00
- Exterior Features: French Doors, Hurricane Shutters, Irrigation System, Lighting, Private Mailbox, Sidewalk, Sliding Doors
- Flooring: Carpet, Tile, Wood
- Living Area: 3655.00
- Roof: Tile
Land Information
- Lot Features: Cleared, Cul-De-Sac, Irregular Lot, Landscaped, Near Golf Course, Sidewalk, Paved, Unincorporated
School Information
- High School: Sickles-HB
- Middle School: Farnell-HB
- School Elementary: Bryant-HB
Garage and Parking
- Garage Spaces: 3.00
- Open Parking Spaces: 0.00
Eco-Communities
- Pool Features: Gunite, Heated, In Ground, Lighting, Pool Sweep, Salt Water, Screen Enclosure
- Water Source: Public
Utilities
- Carport Spaces: 0.00
- Cooling: Central Air
- Heating: Central, Electric
- Pets Allowed: Yes
- Sewer: Public Sewer
- Utilities: Cable Available, Electricity Connected
Finance and Tax Information
- Home Owners Association Fee Includes: Guard - 24 Hour, Escrow Reserves Fund, Maintenance Grounds, Maintenance, Management, Recreational Facilities
- Home Owners Association Fee: 630.00
- Insurance Expense: 0.00
- Net Operating Income: 0.00
- Other Expense: 0.00
- Tax Year: 2024
Other Features
- Appliances: Built-In Oven, Convection Oven, Cooktop, Dishwasher, Disposal, Electric Water Heater, Exhaust Fan, Microwave, Range Hood, Refrigerator, Water Softener
- Association Name: Leigh Slement/The Property Group of Central FL
- Association Phone: 813.855.4860
- Country: US
- Furnished: Unfurnished
- Interior Features: Built-in Features, Cathedral Ceiling(s), Ceiling Fans(s), Coffered Ceiling(s), Crown Molding, Eat-in Kitchen, High Ceilings, Open Floorplan, Primary Bedroom Main Floor, Stone Counters, Thermostat, Tray Ceiling(s), Vaulted Ceiling(s), Walk-In Closet(s), Window Treatments
- Legal Description: LARSON PROPERTY AT THE EAGLES LOT 20
- Levels: Two
- Area Major: 33556 - Odessa
- Occupant Type: Owner
- Parcel Number: U-30-27-17-A4Q-000000-00020.0
- Possession: Negotiable
- Style: Contemporary
- View: Park/Greenbelt, Trees/Woods, Water
- Views: 15
- Zoning Code: PD
Similar Properties
Nearby Subdivisions
04 Lakes Estates
Arbor Lakes Ph 1a
Ashley Lakes Ph 01
Ashley Lakes Ph 2a
Asturia
Asturia Ph 1a
Asturia Ph 1d & Promenade Park
Asturia Ph 2a 2b
Asturia Ph 2a & 2b
Asturia Ph 3
Canterbury
Canterbury Village
Carencia
Citrus Green Ph 2
Copeland Crk
Cypress Lake Estates
Cypress Trails
Esplanade/starkey Ranch Ph 1
Esplanade/starkey Ranch Phases
Grey Hawk At Lake Polo Ph 02
Grey Hawk Lake Polo Ph 2
Gunn Highwaymobley Rd Area
Hidden Lake Platted Subdivisio
Holiday Club
Innfields Sub
Island Ford Lake Beach
Ivy Lake Estates
Keystone Lake View Park
Keystone Manorminor Sub
Keystone Park
Keystone Park Colony
Keystone Park Colony Land Co
Keystone Park Colony Sub
Keystone Shores Estates
Lake Maurine Sub
Lakeside Point
Larson Prop At The Eagles
Lindawoods Sub
Montreaux Ph 1
Northton Groves Sub
Not In Hernando
Odessa Preserve
Parker Pointe Ph 01
Parker Pointe Ph 1
Rainbow Terrace
Reserve On Rock Lake
South Branch Preserve
South Branch Preserve 1
South Branch Preserve Ph 2a
South Branch Preserve Ph 4a 4
Southfork At Van Dyke Farms
St Andrews At The Eagles Un 1
St Andrews At The Eagles Un 2
Starkey Ranch
Starkey Ranch Lake Blanche
Starkey Ranch Parcel B1
Starkey Ranch Ph 1 Pcls 8 9
Starkey Ranch Ph 3
Starkey Ranch Prcl 7
Starkey Ranch Prcl A
Starkey Ranch Prcl C1
Starkey Ranch Prcl D Ph 1
Starkey Ranch Prcl F Ph 1
Starkey Ranch Prcl F Ph 2
Starkey Ranch Village
Starkey Ranch Village 1 Ph 1-5
Starkey Ranch Village 1 Ph 15
Starkey Ranch Village 1 Ph 2a
Starkey Ranch Village 1 Ph 2b
Starkey Ranch Village 1 Ph 3
Starkey Ranch Village 1 Ph 4a4
Starkey Ranch Village 2 Ph 1a
Starkey Ranch Village 2 Ph 1b-
Starkey Ranch Village 2 Ph 1b2
Starkey Ranch Village 2 Ph 2a
Starkey Ranch Village 2 Ph 2b
Starkey Ranch Whitfield Preser
Steeplechase
Stillwater Ph 1
Stillwater Ph 2
Tarramor Ph 1
Turnberry At The Eagles
Unplatted
Victoria Lakes
Warren Estates
Whitfield Preserve Ph 2
Windsor Park At The Eaglesfi
Wyndham Lakes Ph 02
Wyndham Lakes Ph 04
Wyndham Lakes Ph 2
Zzz Unplatted

- One Click Broker
- 800.557.8193
- Toll Free: 800.557.8193
- billing@brokeridxsites.com



