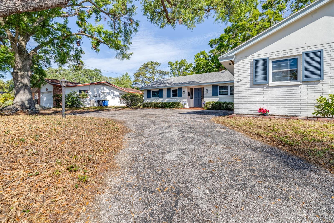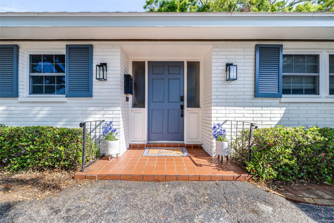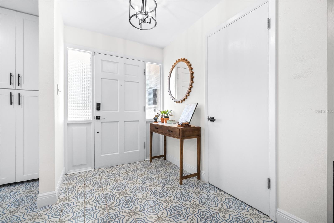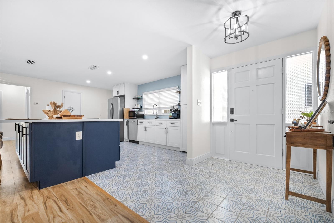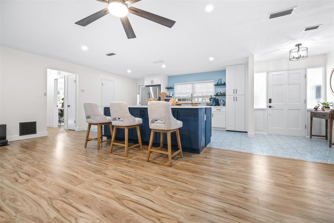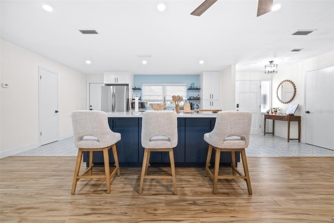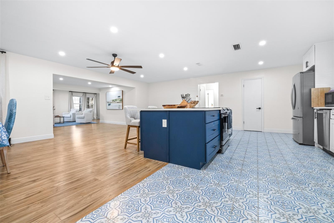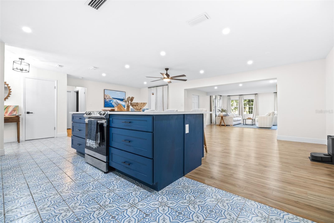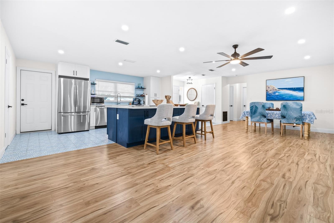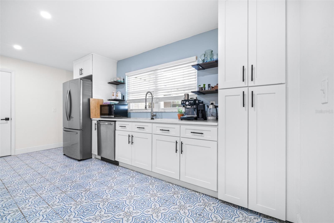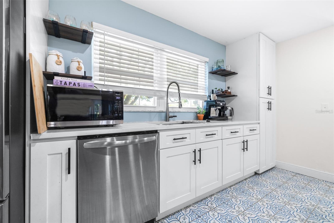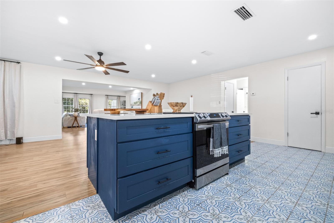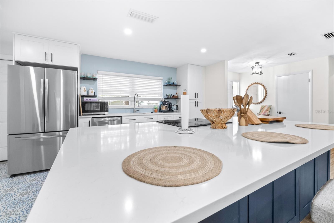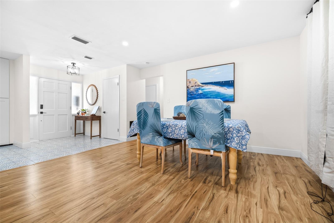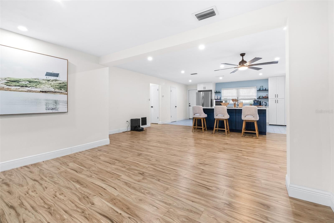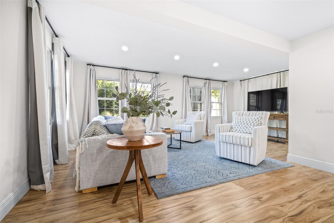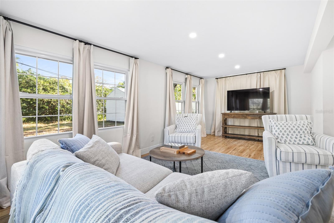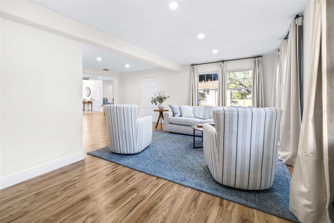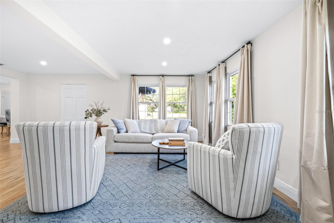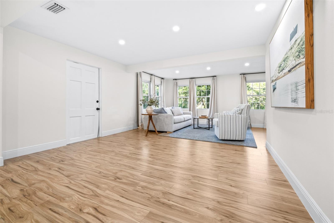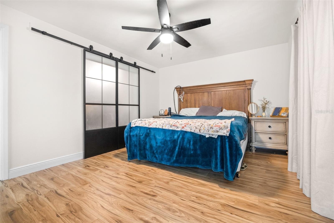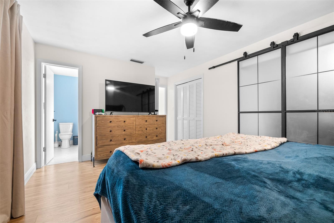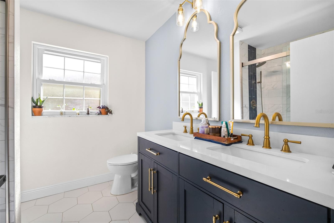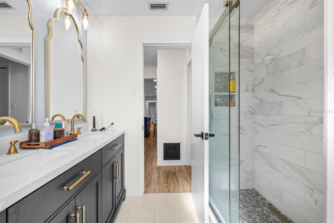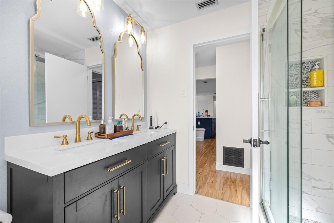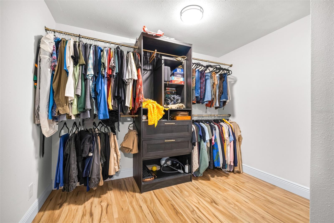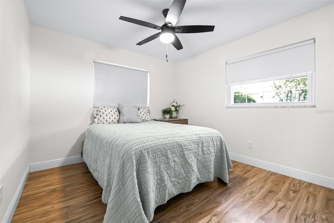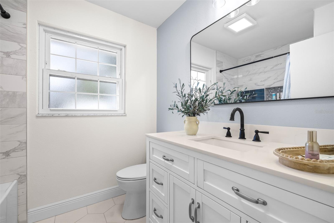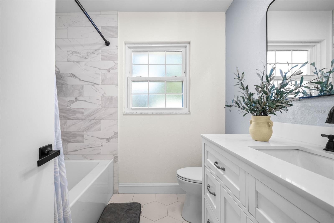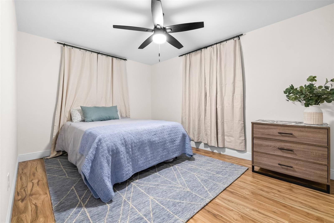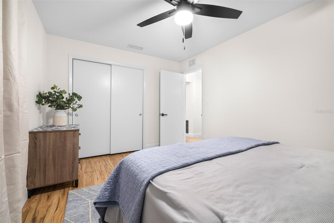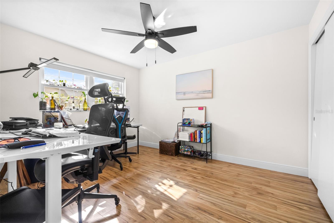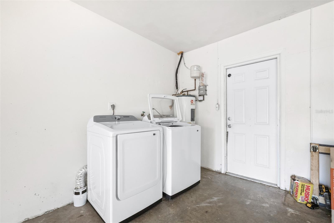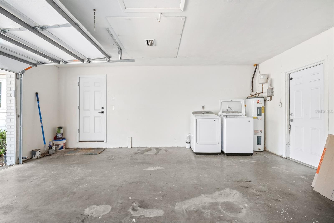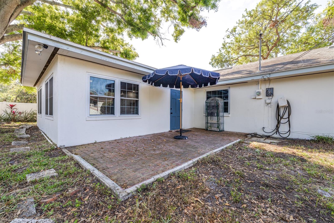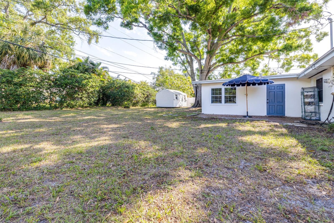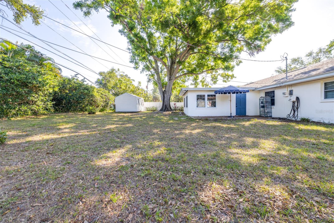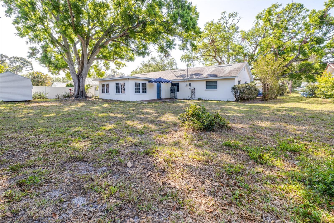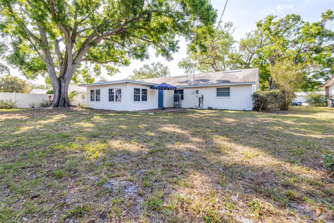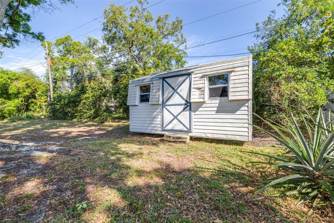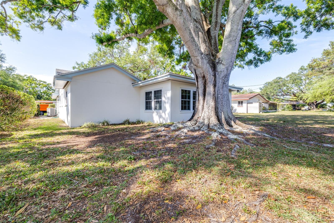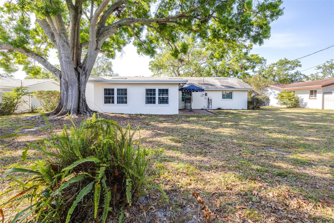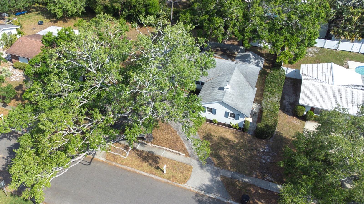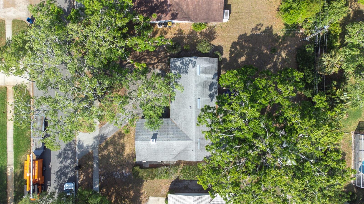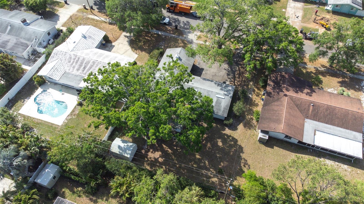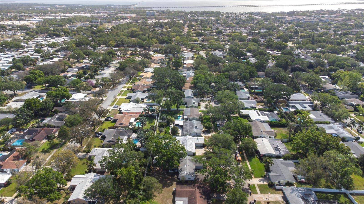2244 Glenmoor Road N, CLEARWATER, FL 33764
Property Photos
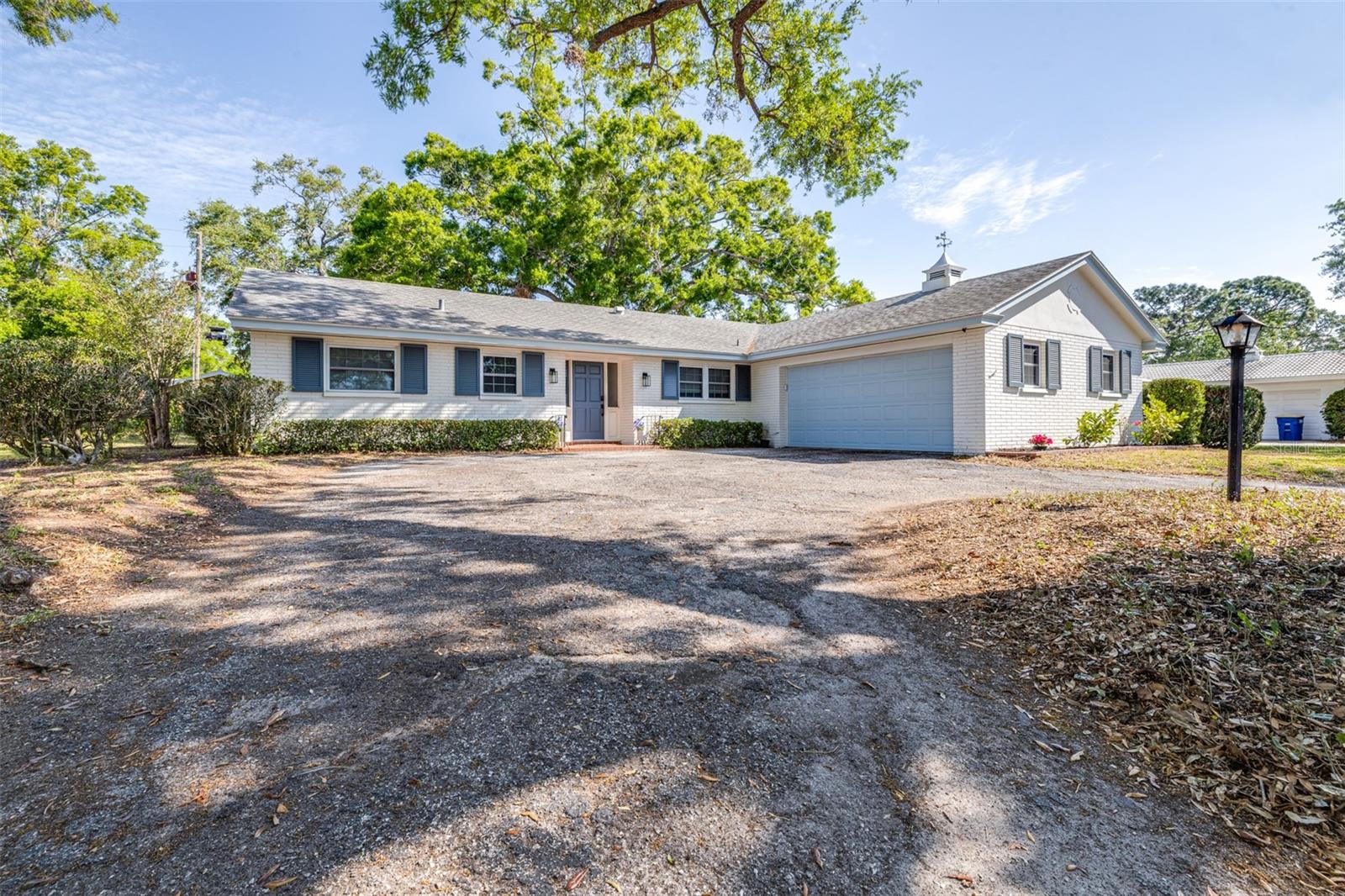
Would you like to sell your home before you purchase this one?
Priced at Only: $579,000
For more Information Call:
Address: 2244 Glenmoor Road N, CLEARWATER, FL 33764
Property Location and Similar Properties
- MLS#: TB8367967 ( Residential )
- Street Address: 2244 Glenmoor Road N
- Viewed: 8
- Price: $579,000
- Price sqft: $208
- Waterfront: No
- Year Built: 1963
- Bldg sqft: 2778
- Bedrooms: 4
- Total Baths: 2
- Full Baths: 2
- Garage / Parking Spaces: 2
- Days On Market: 137
- Additional Information
- Geolocation: 27.953 / -82.7441
- County: PINELLAS
- City: CLEARWATER
- Zipcode: 33764
- Subdivision: Meadows The
- Elementary School: Belcher Elementary PN
- Middle School: Oak Grove Middle PN
- High School: Clearwater High PN
- Provided by: COLDWELL BANKER REALTY
- Contact: Zach Senter
- 727-781-3700

- DMCA Notice
-
DescriptionBRAND NEW ENERGY EFFICIENT AC JUST INSTALLED Welcoming Retreat in The Meadows at Morningside Discover your new sanctuary nestled beneath the graceful oak trees in this charming, well established neighborhood. This beautifully renovated home is move in ready, featuring a circular driveway that leads to an exquisite leaded glass front door. As you enter, youre greeted by an inviting open floor plan that radiates warmth and brightness. The heart of the home is an impressive oversized custom island, perfect for casual dining or hosting gatherings, showcasing premium quartz countertops and stylish blue cabinetry that pairs beautifully with the white shaker style cabinets, complete with soft close drawers and open shelving. The elegant designer tile flooring enhances the space while providing ample storage through two large pantries.The kitchen seamlessly connects to generous living and dining areas, creating an ideal environment for entertaining. Retreat to the primary suite, which boasts a spacious walk in closet with an organized storage system and a chic barn door accent. The en suite bathroom is a luxurious escape, featuring a stunning double vanity with quartz counters and modern gold fixtures. The newly tiled shower, adorned with designer details, reaches up to the ceiling for a truly impressive look.Adjacent to the primary suite, the second bedroom is versatile enough to serve as a nursery, home office, or guest room. On the opposite side of the home, youll find two additional bedrooms and another beautifully updated bathroom with a stylish vanity and shower tub combination. The expansive living area offers limitless potential for your lifestyle needs.New windows provide views of the spacious, pool sized backyard, where a magnificent oak tree stands as a centerpiece. This home is packed with upgrades, including a new insulated garage door with an opener, fresh interior and exterior paint, a modern keyless entry system, Mohawk luxury vinyl flooring throughout, and new recessed lighting and ceiling fans.Located just a short stroll from the newly renovated Morningside Recreation Complex, youll enjoy access to swimming pools, playgrounds, pickleball courts, outdoor basketball facilities, a gym, lighted tennis courts, and picnic areas. Plus, youre only minutes away from the stunning Clearwater Beach, Honeymoon Island, the Pinellas Trail, Tampa International Airport, and the vibrant downtown areas of Dunedin and Clearwater. Seize this opportunity to make this delightful home your own!
Payment Calculator
- Principal & Interest -
- Property Tax $
- Home Insurance $
- HOA Fees $
- Monthly -
Features
Building and Construction
- Covered Spaces: 0.00
- Exterior Features: Private Mailbox, Sidewalk, Sliding Doors
- Flooring: Ceramic Tile, Luxury Vinyl
- Living Area: 2018.00
- Other Structures: Shed(s)
- Roof: Shingle
Land Information
- Lot Features: City Limits, Landscaped, Sidewalk, Paved
School Information
- High School: Clearwater High-PN
- Middle School: Oak Grove Middle-PN
- School Elementary: Belcher Elementary-PN
Garage and Parking
- Garage Spaces: 2.00
- Open Parking Spaces: 0.00
- Parking Features: Circular Driveway, Driveway, Garage Door Opener, Garage Faces Side, Oversized
Eco-Communities
- Water Source: Public
Utilities
- Carport Spaces: 0.00
- Cooling: Central Air
- Heating: Central, Electric
- Pets Allowed: Yes
- Sewer: Public Sewer
- Utilities: Cable Available, Electricity Connected, Sewer Available, Water Connected
Finance and Tax Information
- Home Owners Association Fee: 0.00
- Insurance Expense: 0.00
- Net Operating Income: 0.00
- Other Expense: 0.00
- Tax Year: 2024
Other Features
- Appliances: Dishwasher, Disposal, Electric Water Heater, Exhaust Fan, Range, Refrigerator
- Association Name: Glenna Wentworth
- Country: US
- Interior Features: Ceiling Fans(s), Open Floorplan, Solid Wood Cabinets, Split Bedroom, Stone Counters, Walk-In Closet(s)
- Legal Description: MEADOWS, THE LOT 33
- Levels: One
- Area Major: 33764 - Clearwater
- Occupant Type: Owner
- Parcel Number: 19-29-16-56448-000-0330
- Possession: Close Of Escrow
Nearby Subdivisions
Archwood
Arvis Circle
Bamboo Sub
Bellcheer Sub
Belleair Grove 1st Add
Beverly Terrace
Brookside
Chateau Wood
Del Robles
Docks At Bellagio Condo
Douglas Manor Estates
Douglas Manor Park 1st Add
Druid Oaks Condo
Druid Park
East Druid Estates
East Druid Estates Add
Edenville Sub
Elde Oro West
Fair Oaks 4th Add
Gulf Breeze Estates
Hampshire Acres
Imperial Court Apt
Imperial Cove 10
Imperial Cove 11
Imperial Cove 12
Imperial Cove 13
Imperial Park
Keene Acres 1st Add
Keene Acres Sub
Keeneair
Kersey Groves
Little Pete Tr
Meadow Creek
Meadow Creek 1st Add Rep
Meadows The
Meadows The 1st Add
Morningside Estates
Newport
None
Not In Hernando
Oak Lake Estates
Penthouse Villas Of Morningsid
Pinellas Groves
Rosetree Court
Rosetree Oaks
Sharon Oaks
Sherwood Forest
Sunset Gardens
Tropic Hills
University Park
Venetian Gardens
Wedgewood Estates

- One Click Broker
- 800.557.8193
- Toll Free: 800.557.8193
- billing@brokeridxsites.com



