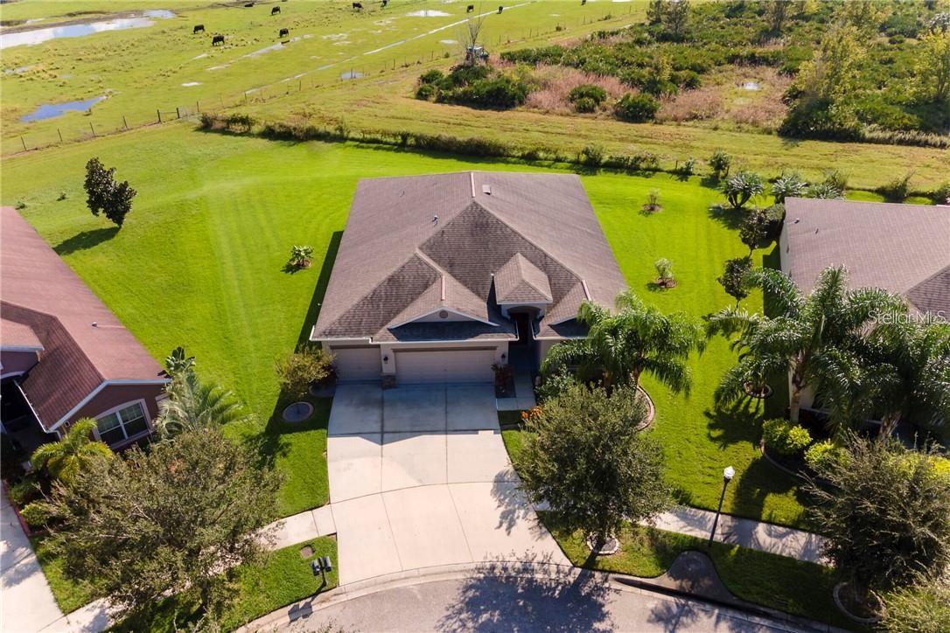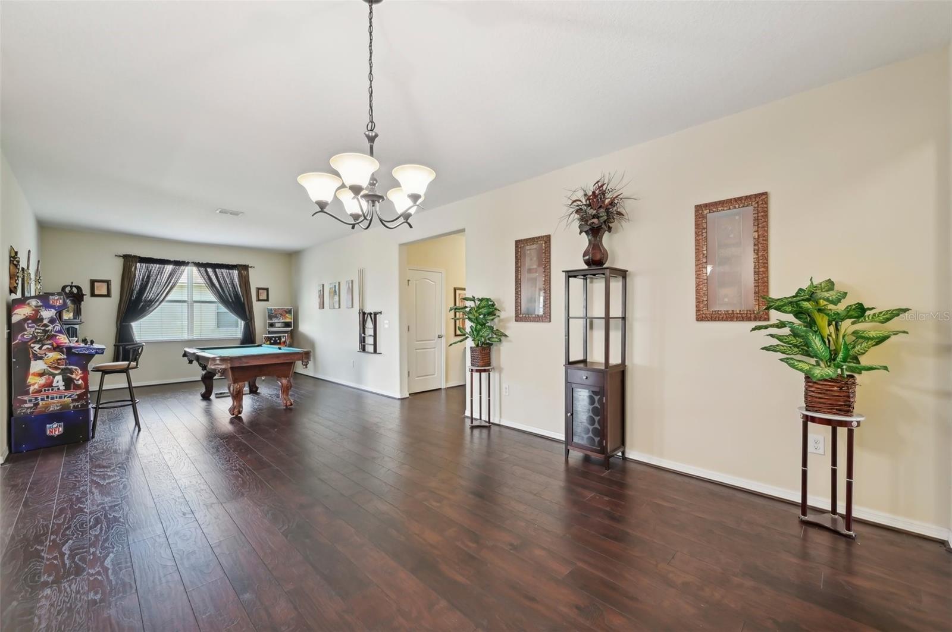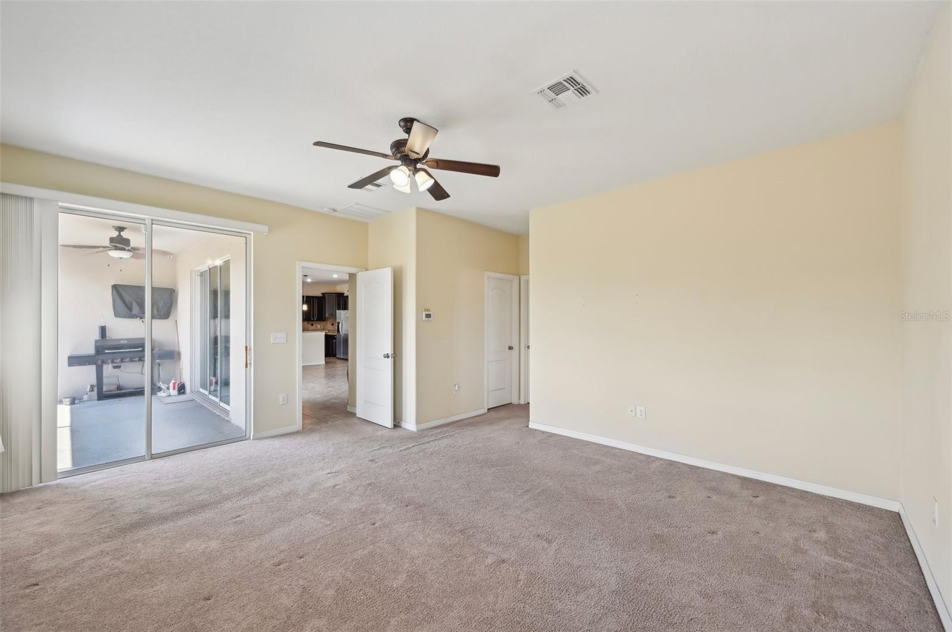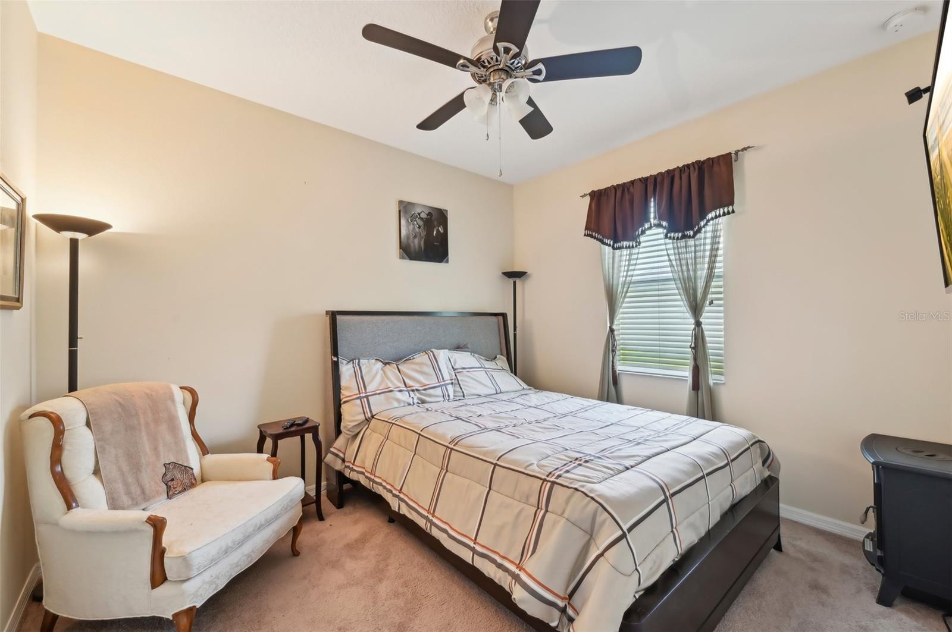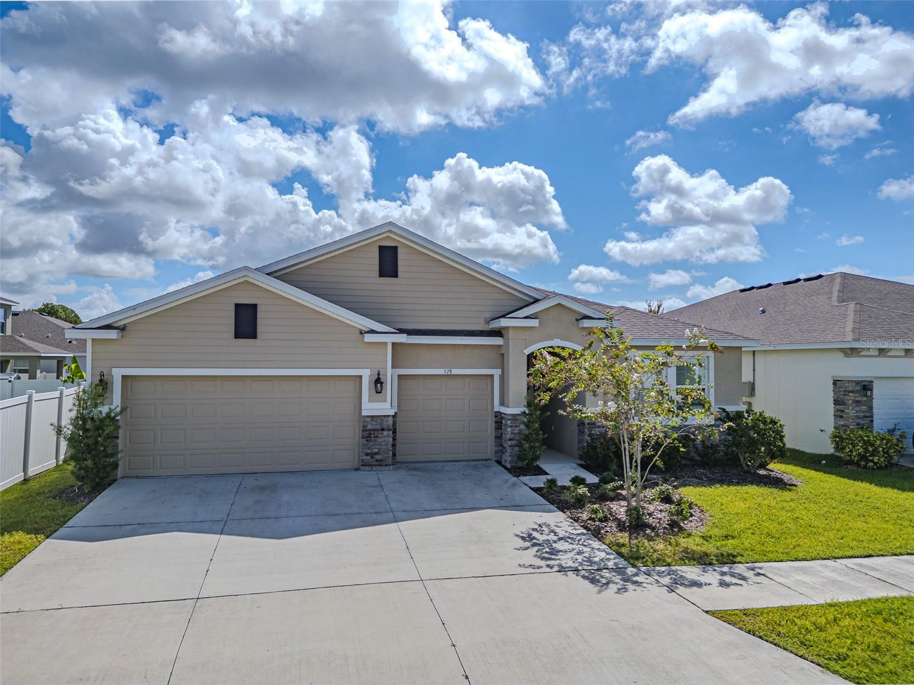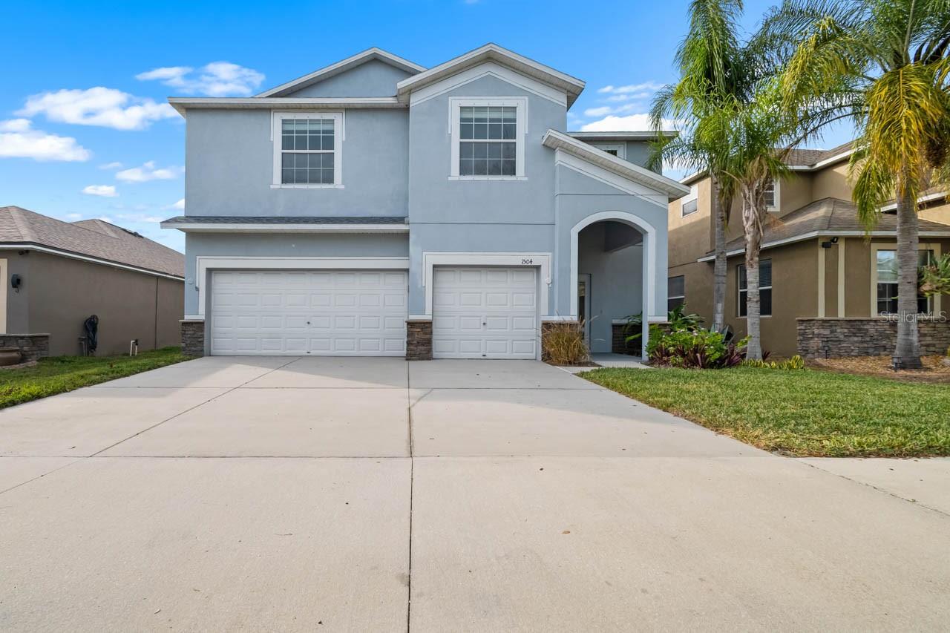627 Washita Stone Drive, RUSKIN, FL 33570
Active
Property Photos
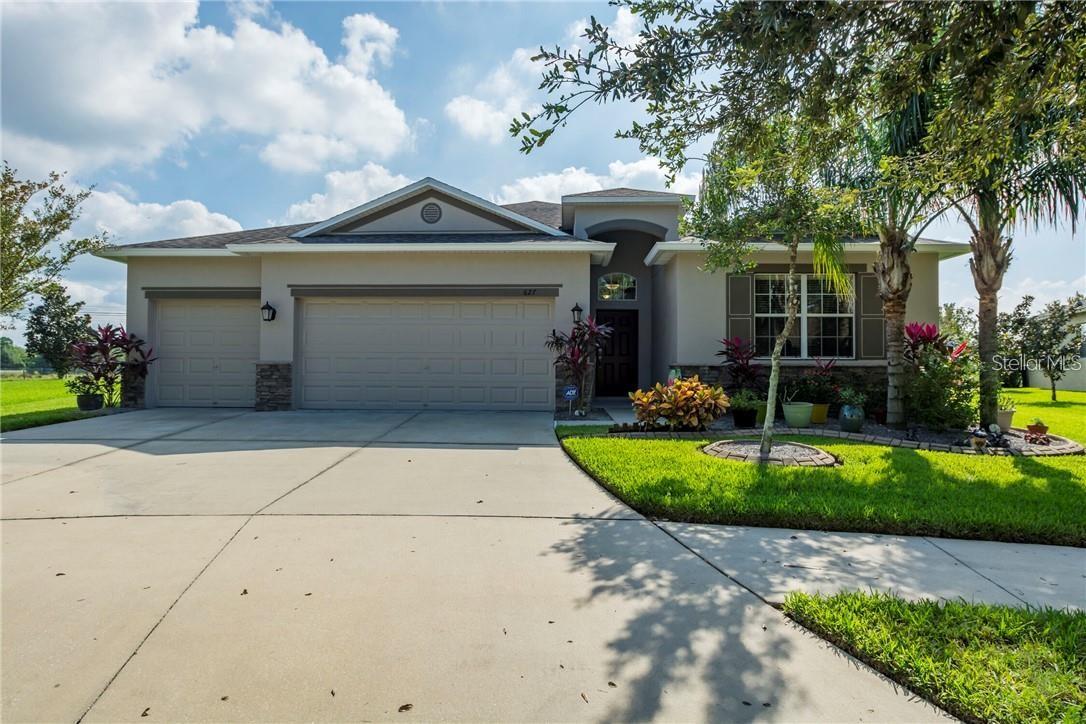
Would you like to sell your home before you purchase this one?
Priced at Only: $393,900
For more Information Call:
Address: 627 Washita Stone Drive, RUSKIN, FL 33570
Property Location and Similar Properties
- MLS#: TB8367857 ( Residential )
- Street Address: 627 Washita Stone Drive
- Viewed: 294
- Price: $393,900
- Price sqft: $118
- Waterfront: No
- Year Built: 2013
- Bldg sqft: 3331
- Bedrooms: 4
- Total Baths: 3
- Full Baths: 3
- Garage / Parking Spaces: 3
- Days On Market: 297
- Additional Information
- Geolocation: 27.6853 / -82.4239
- County: HILLSBOROUGH
- City: RUSKIN
- Zipcode: 33570
- Subdivision: River Bend Ph 4a
- Provided by: BHHS FLORIDA PROPERTIES GROUP
- Contact: Shawn Hyer
- 813-643-9977

- DMCA Notice
-
DescriptionGreat news! Home qualifies for a usda loan with full financing!! Meaning... No down payment needed!!! Did we say this home has a new roof (2025)! Schedule your tour today! Make an offer.... Seller is extremely motivated!!!! Upon entering this 4 bedroom/3 bath 2563 sq ft home, you are immediately greeted with an open and convenient layout with lots on natural light. Two bedrooms and a full bath at the front of the home with the laundry room and a 3rd bedroom with a large walk in closet and another full bathroom to the left. Laminate wood flooring carries from the foyer into the formal living/dining combination which leads to the large and spacious kitchen with tile flooring, espresso cabinets, granite countertops with a beautifully coordinated backsplash, stainless steel appliances, breakfast bar, and breakfast nook. The large family room has recessed sliders that lead to the screened in lanai and unobstructed views with no back yard neighbors. The main bedroom en suite is huge with two walk in closets and direct access to the lanai; the main bathroom has dual sinks and granite countertops. Hurricane shutters for additional safety! A great location with convenient access to us 41 and interstate 75. Located just minutes from little harbor marina, eg simmons park, apollo beach (access to a multitude of activities for boating, fishing, dining, and much more. Only a short drive to major attractions in the tampa bay area and some of florida? S best beaches, marinas, golf courses, restaurants and shopping. Do not let this one be missed, schedule your visit today.
Payment Calculator
- Principal & Interest -
- Property Tax $
- Home Insurance $
- HOA Fees $
- Monthly -
Features
Building and Construction
- Covered Spaces: 0.00
- Exterior Features: Sidewalk, Sliding Doors
- Flooring: Carpet, Ceramic Tile, Luxury Vinyl
- Living Area: 2563.00
- Roof: Shingle
Garage and Parking
- Garage Spaces: 3.00
- Open Parking Spaces: 0.00
Eco-Communities
- Water Source: Public
Utilities
- Carport Spaces: 0.00
- Cooling: Central Air
- Heating: Electric
- Pets Allowed: Cats OK, Dogs OK
- Sewer: Public Sewer
- Utilities: BB/HS Internet Available, Cable Available, Electricity Connected, Public, Sewer Connected, Water Connected
Amenities
- Association Amenities: Playground, Pool
Finance and Tax Information
- Home Owners Association Fee Includes: Maintenance Grounds, Pool
- Home Owners Association Fee: 125.00
- Insurance Expense: 0.00
- Net Operating Income: 0.00
- Other Expense: 0.00
- Tax Year: 2024
Other Features
- Appliances: Dishwasher, Disposal, Microwave, Range, Refrigerator
- Association Name: Wise Property Mgmt / Zachary Davis
- Association Phone: 813-968-5665
- Country: US
- Interior Features: Ceiling Fans(s), Eat-in Kitchen, Kitchen/Family Room Combo, Primary Bedroom Main Floor, Solid Surface Counters, Walk-In Closet(s)
- Legal Description: RIVER BEND PHASE 4A LOT 17 BLOCK 18
- Levels: One
- Area Major: 33570 - Ruskin/Apollo Beach
- Occupant Type: Owner
- Parcel Number: U-20-32-19-86I-000018-00017.0
- Views: 294
- Zoning Code: PD
Similar Properties
Nearby Subdivisions
Addison Manor
Antigua Cove Ph 1
Antigua Cove Ph 2
Antigua Cove Ph 3a
Antigua Cove Ph 3b
Bahia Lakes Ph 02
Bahia Lakes Ph 1
Bahia Lakes Ph 2
Bahia Lakes Ph 3
Bahia Lakes Ph 4
Bayou Pass
Bayou Pass Ph 3b
Bayou Pass Village
Bayou Pass Village Ph Four
Bayou Pass Villg Ph Three
Bayridge
Brookside
Brookside Estates
Brookside Estates Phase 1 And
Byrd Acres
Careys Pirate Point
Collura Sub
Collura Sub 1st Add
Glen Cove
Glencovebaypark Ph 2
Gores Add To Ruskin Flor
Hawks Point Ph 1a1
Hawks Point Ph 1a2 2nd Prcl
Hawks Point Ph 1b1
Hawks Point Ph 1b2 2nd Pt
Hawks Point Ph 1c2 1d
Hawks Point Ph S1
Island Resort At Mariners Club
Kims Cove
Leisey Sub
Lillie Estates
Lost River Preserve Ph 2
Lost River Preserve Ph I
Manring Emery Sub
Mira Lago West Ph 1
Mira Lago West Ph 2a
Mira Lago West Ph 2b
Mira Lago West Ph 3
North Branch Shores
Pelican Point
Pirates Point Minor Subdivisi
Point Heron
River Bend Ph 1a
River Bend Ph 3a
River Bend Ph 3b
River Bend Ph 4a
River Bend Ph 4b
River Bend West Sub
Riverbend West Ph 1
Riverbend West Ph 2
Riverbend West Ph1
Riverbend West Subdivision Pha
Ruskin City 1st Add
Ruskin City Map
Ruskin City Map Of
Ruskin Colony Farms
Ruskin Colony Farms 1st Extens
Ruskin Growers Sub Uni
Ruskin Reserve
Sable Cove
Sandpiper Point
Shell Cove
Shell Cove Ph 1
Shell Cove Ph 2
Shell Point Road Sub
Shell Point Sub
South Haven
Spencer Creek Phase 1
Spencer Crk Ph 1
Spencer Crk Ph 2
Spyglass At River Bend
Spyglass/river Bend
Sun City Ross Add To
Unplatted
Venetian At Bay Park
Wellington North At Bay Park
Wellington South At Bay Park
Wynnmere East Ph 1
Wynnmere East Ph 2
Wynnmere West Ph 1
Wynnmere West Ph 2 3

- One Click Broker
- 800.557.8193
- Toll Free: 800.557.8193
- billing@brokeridxsites.com



