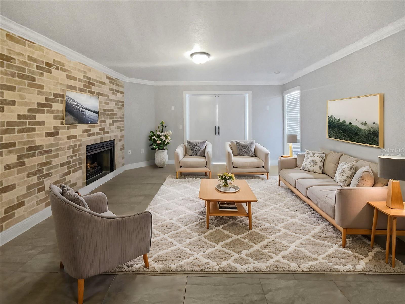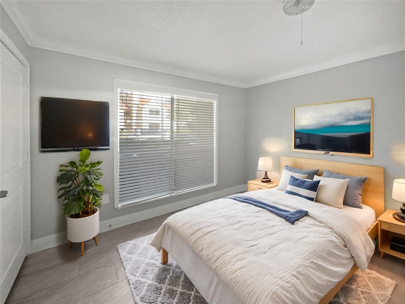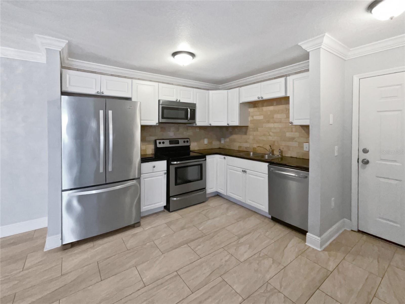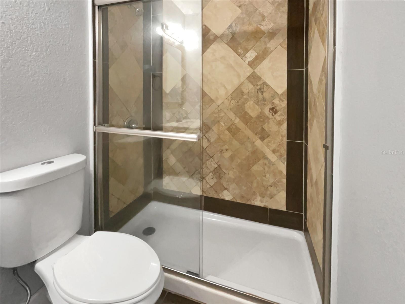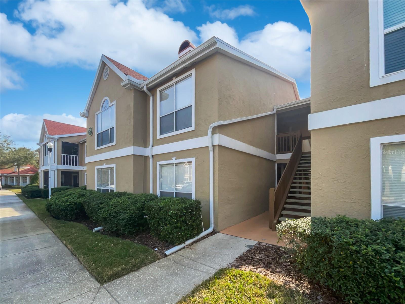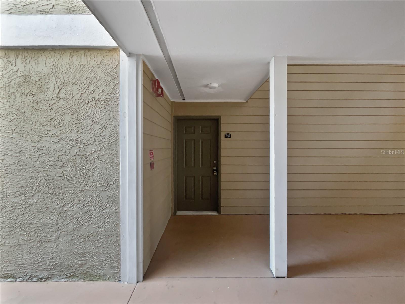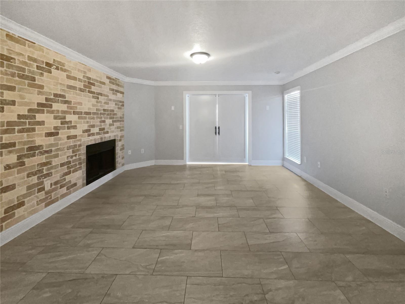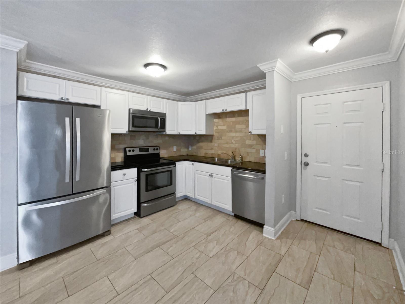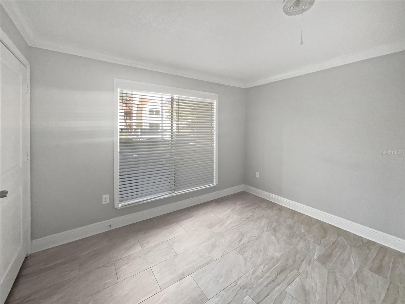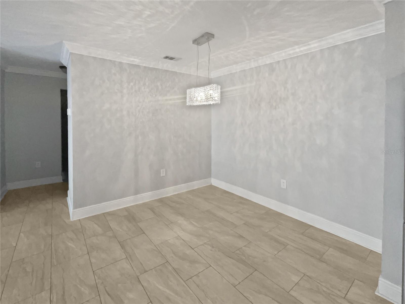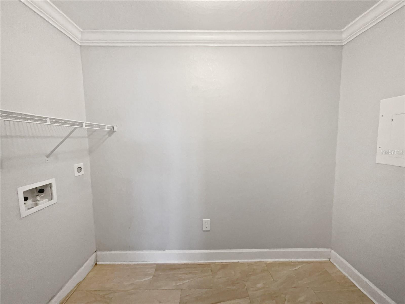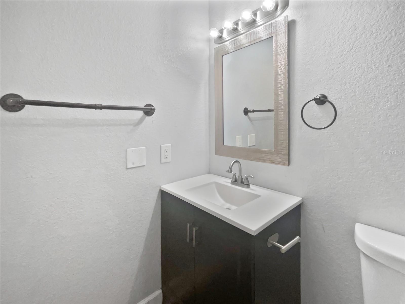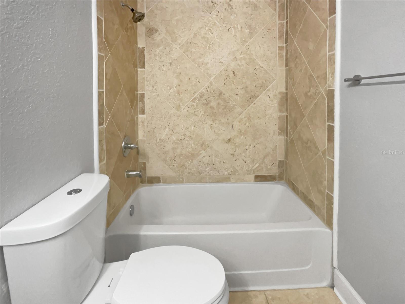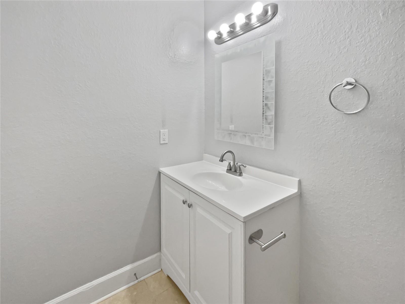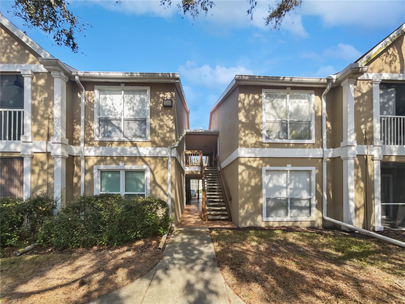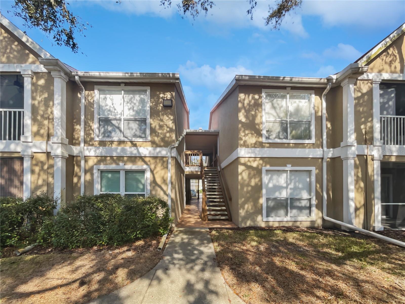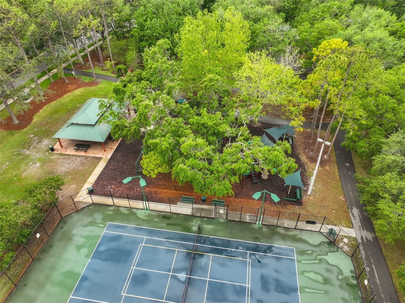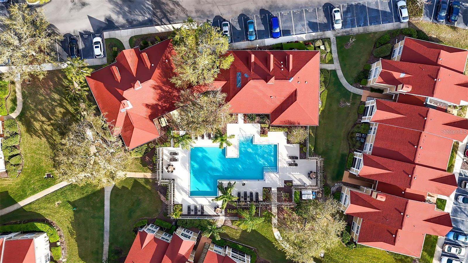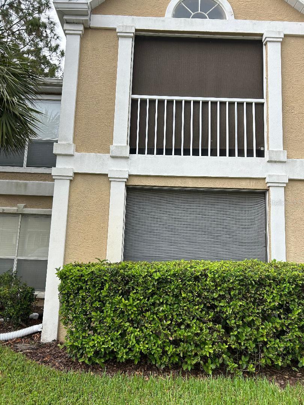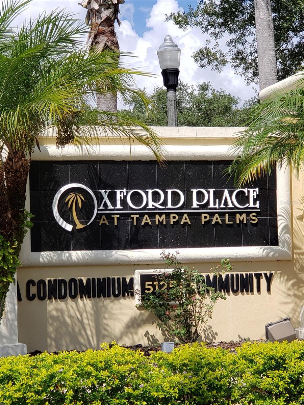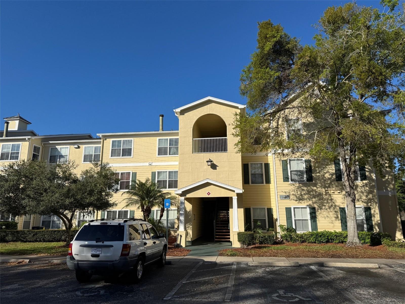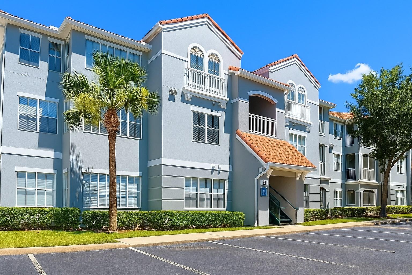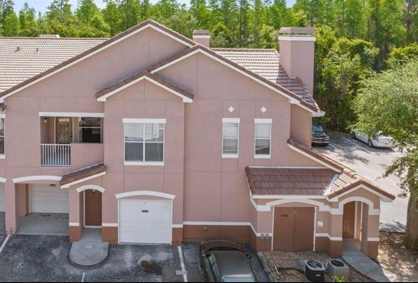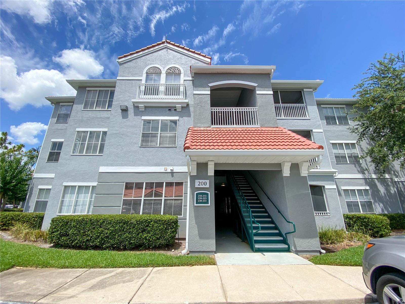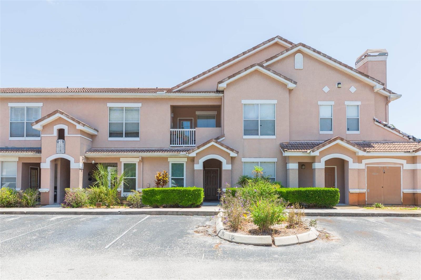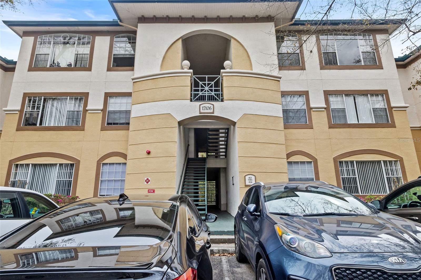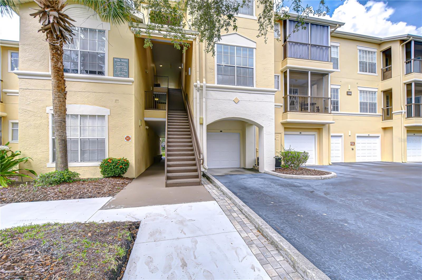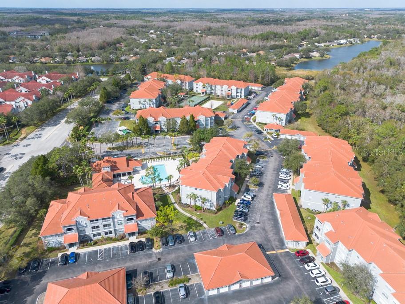9481 Highland Oak Drive 703, TAMPA, FL 33647
Property Photos
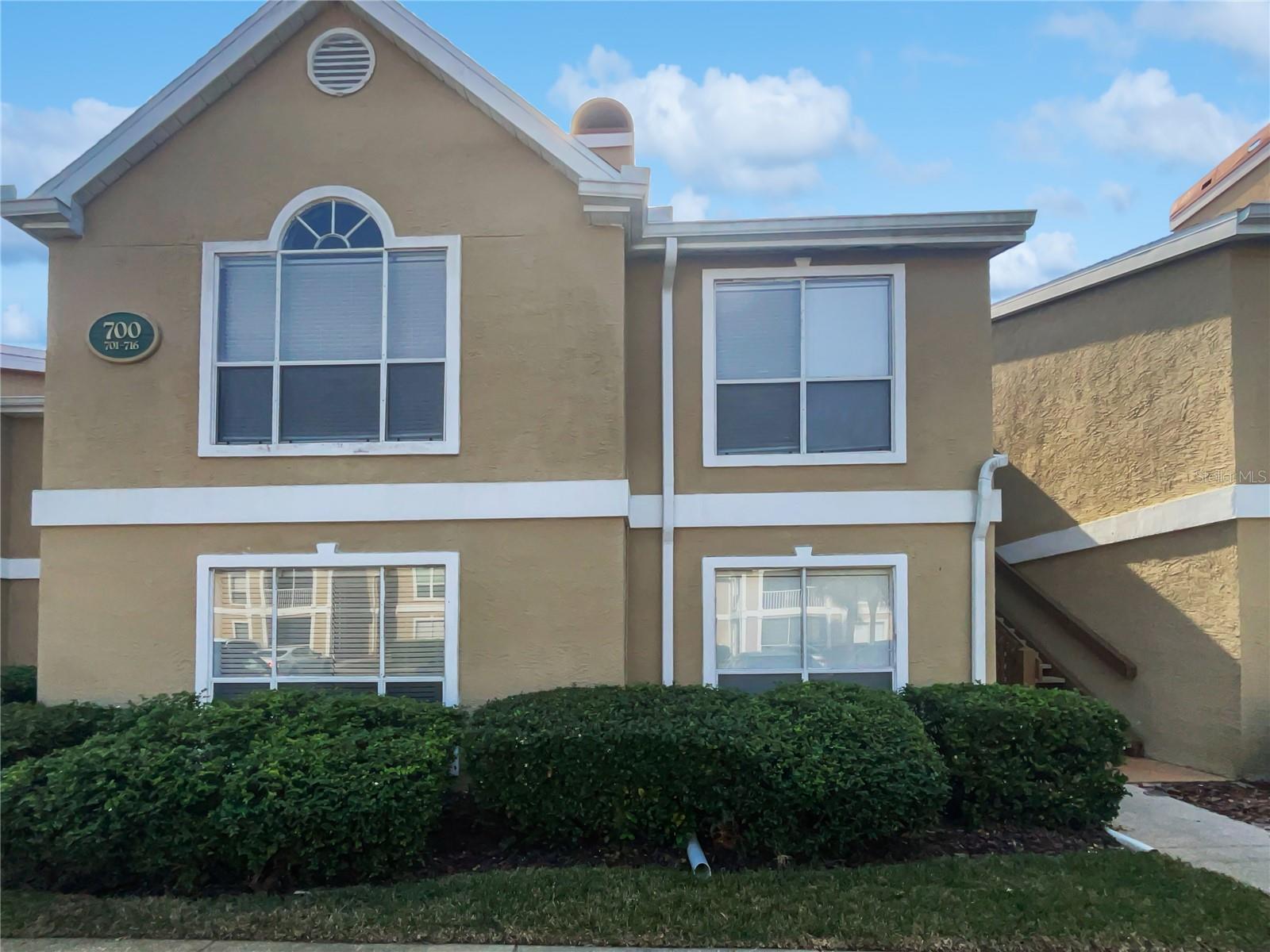
Would you like to sell your home before you purchase this one?
Priced at Only: $158,000
For more Information Call:
Address: 9481 Highland Oak Drive 703, TAMPA, FL 33647
Property Location and Similar Properties
- MLS#: TB8367639 ( Residential )
- Street Address: 9481 Highland Oak Drive 703
- Viewed: 35
- Price: $158,000
- Price sqft: $124
- Waterfront: No
- Year Built: 1992
- Bldg sqft: 1272
- Bedrooms: 2
- Total Baths: 2
- Full Baths: 2
- Days On Market: 165
- Additional Information
- Geolocation: 28.129 / -82.329
- County: HILLSBOROUGH
- City: TAMPA
- Zipcode: 33647
- Subdivision: The Highlands At Hunters Green
- Building: The Highlands At Hunters Green Condo
- Elementary School: Hunter's Green
- Middle School: Benito
- High School: Wharton
- Provided by: MARK SPAIN REAL ESTATE
- Contact: Dawn Walls
- 855-299-7653

- DMCA Notice
-
DescriptionOne or more photo(s) has been virtually staged. Welcome to your new home in the highly sought after Highlands at Hunters Green community! This beautifully maintained 2 bedroom, 2 bathroom condominium offers the perfect blend of comfort, convenience, and resort style living. As you step inside, youll immediately appreciate the bright and airy atmosphere, highlighted by upgraded tile flooring throughout and a cozy fireplaceideal for relaxing evenings at home. The kitchen features sleek stainless steel appliances, perfect for everyday cooking or entertaining guests, while the dedicated interior laundry room adds extra convenience. The spacious primary suite boasts a generous walk in closet and a private en suite bathroom complete with a large walk in shower. The split bedroom layout offers added privacy, making this home ideal for guests or a home office setup. Hunters Green is a sought after gated, master planned community offering an array of amenities including multiple swimming pools, a state of the art fitness center, bike lanes, playgrounds, and lighted courts for tennis, basketball, volleyball, soccer, and baseball. Enjoy a 7 mile biking and hiking loop at nearby Flatwoods Nature Park, plus tranquil views of 43 lakes and 65 acres of protected wetlands. Theres even an off leash dog park for your furry companions! Located with easy access to I 275 and just minutes from Downtown Tampa, this vibrant area also offers top rated schools, medical facilities, shopping, dining, and entertainment. Dont miss your chance to enjoy low maintenance living in one of Tampas most desirable communitiesschedule your private showing today!
Payment Calculator
- Principal & Interest -
- Property Tax $
- Home Insurance $
- HOA Fees $
- Monthly -
Features
Building and Construction
- Covered Spaces: 0.00
- Exterior Features: Lighting, Rain Gutters, Sidewalk
- Flooring: Tile
- Living Area: 1272.00
- Roof: Tile
Property Information
- Property Condition: Completed
School Information
- High School: Wharton-HB
- Middle School: Benito-HB
- School Elementary: Hunter's Green-HB
Garage and Parking
- Garage Spaces: 0.00
- Open Parking Spaces: 0.00
- Parking Features: Assigned
Eco-Communities
- Water Source: Public
Utilities
- Carport Spaces: 0.00
- Cooling: Central Air
- Heating: Central
- Pets Allowed: Yes
- Sewer: Public Sewer
- Utilities: BB/HS Internet Available, Electricity Connected, Sewer Connected, Water Connected
Finance and Tax Information
- Home Owners Association Fee Includes: Guard - 24 Hour, Pool, Maintenance Structure, Maintenance Grounds, Pest Control
- Home Owners Association Fee: 639.00
- Insurance Expense: 0.00
- Net Operating Income: 0.00
- Other Expense: 0.00
- Tax Year: 2024
Other Features
- Appliances: Dishwasher, Microwave, Range, Refrigerator
- Association Name: KW Property Management/ Gaby Steffenson
- Association Phone: 813-428-5920
- Country: US
- Furnished: Unfurnished
- Interior Features: Other, Thermostat
- Legal Description: THE HIGHLANDS AT HUNTER'S GREEN A CONDOMINIUM UNIT 1410 AND AN UNDIV INT IN COMMON ELEMENTS
- Levels: One
- Area Major: 33647 - Tampa / Tampa Palms
- Occupant Type: Vacant
- Parcel Number: A-17-27-20-69M-000000-01410.0
- Unit Number: 703
- Views: 35
- Zoning Code: PD-A
Similar Properties
Nearby Subdivisions
Equestrian Parc At Highwoods P
Faircrest I Condo
Faircrest Iii A Condo
Faircrest Iii A Condominium Bl
Jade At Tampa Palms A Condomin
Not On List
Oxford Place At Tampa Palms A
Pebble Creek Condo Villa
The Enclave At Richmond P
The Enclave At Richmond Place
The Highlands At Hunters Gree
The Highlands At Hunters Green
The Promenade At Tampa Palms A
The Villas Condo
The Villas Condominiums

- One Click Broker
- 800.557.8193
- Toll Free: 800.557.8193
- billing@brokeridxsites.com



