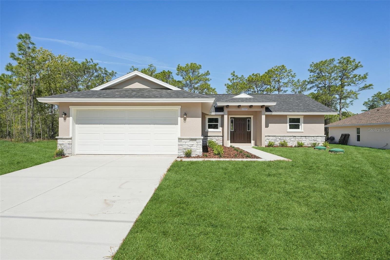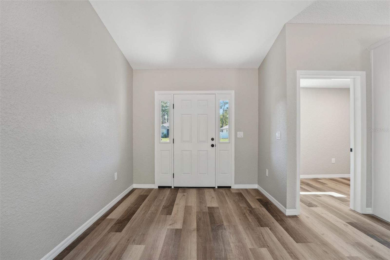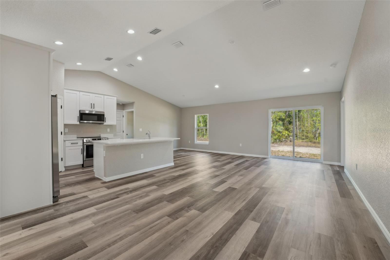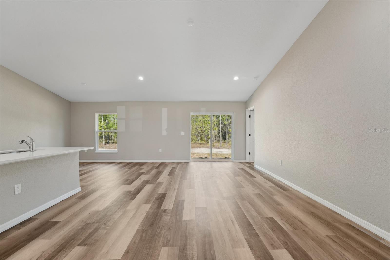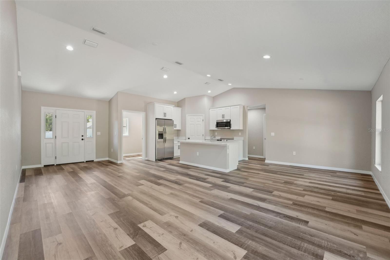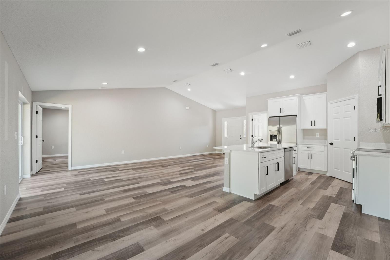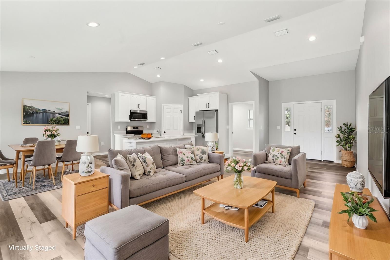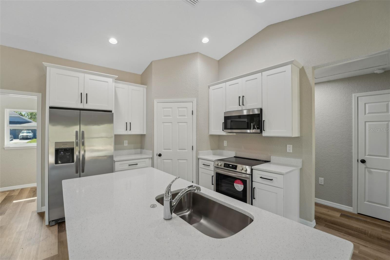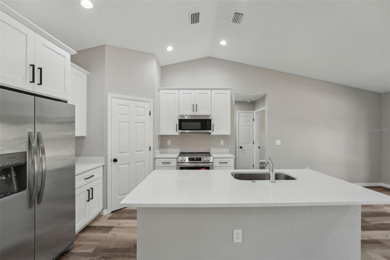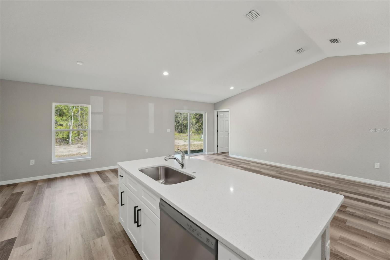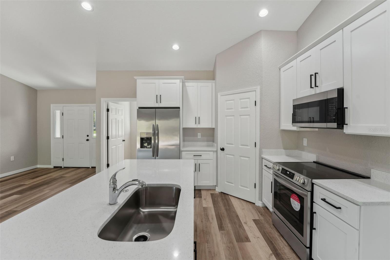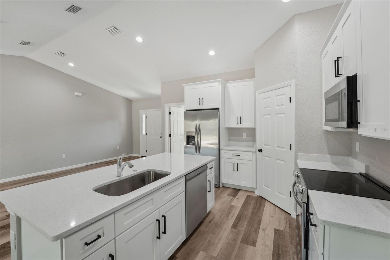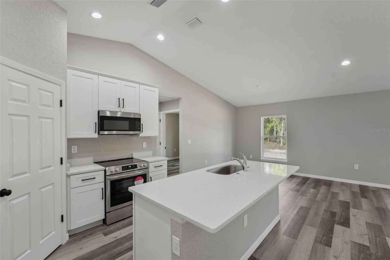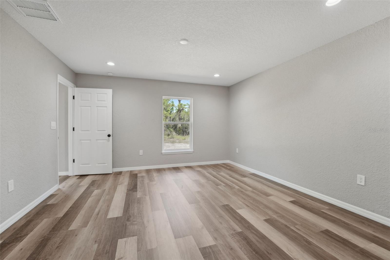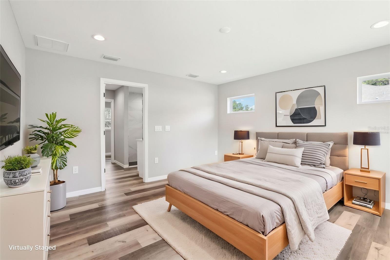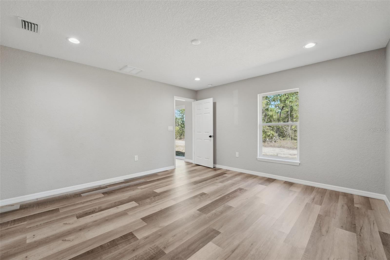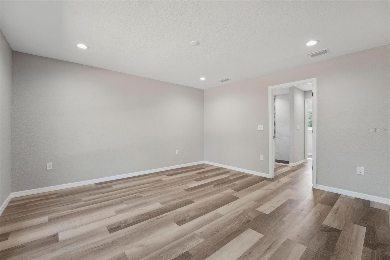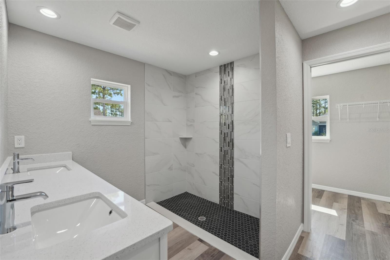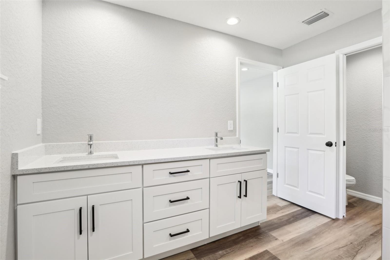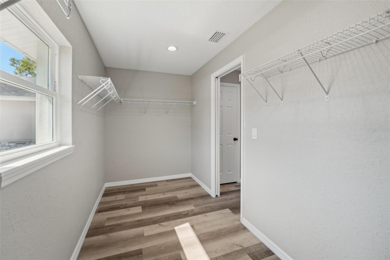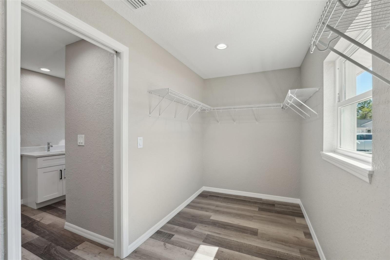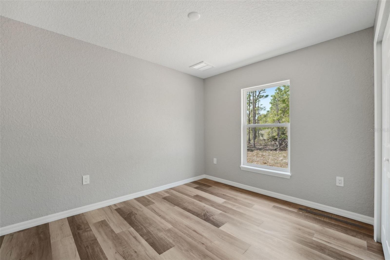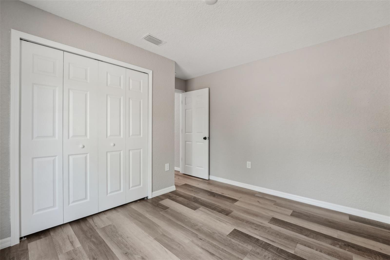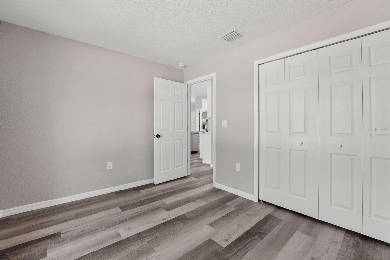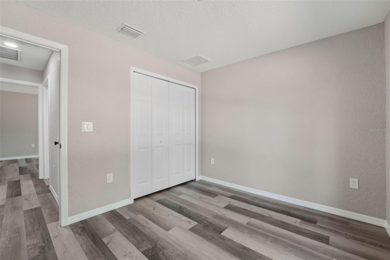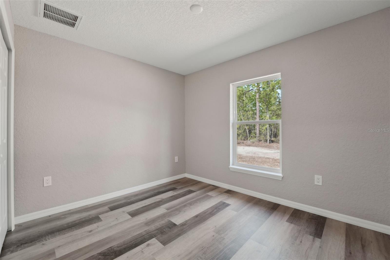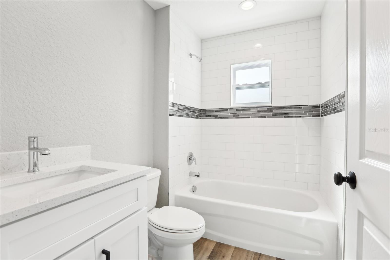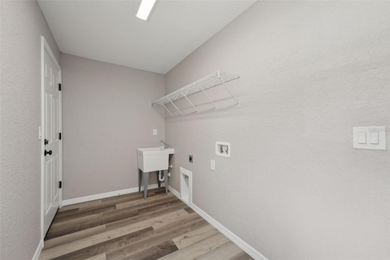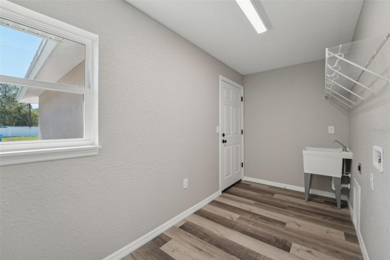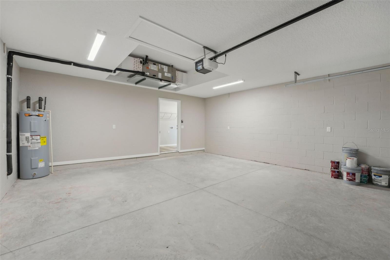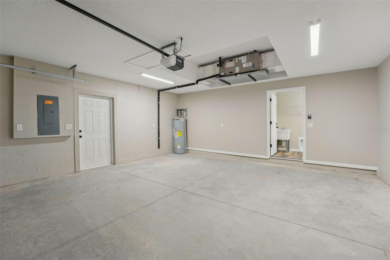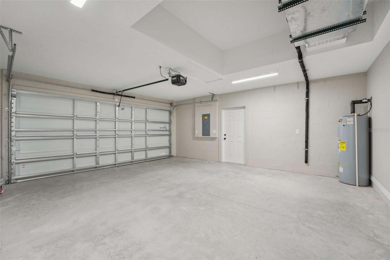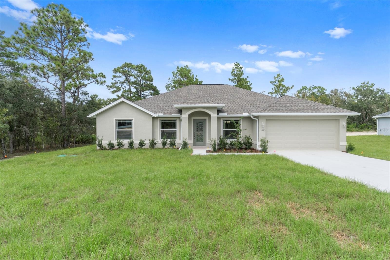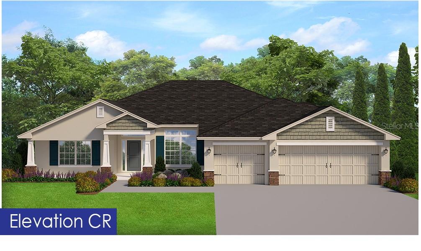15409 Coot Road, WEEKI WACHEE, FL 34614
Property Photos
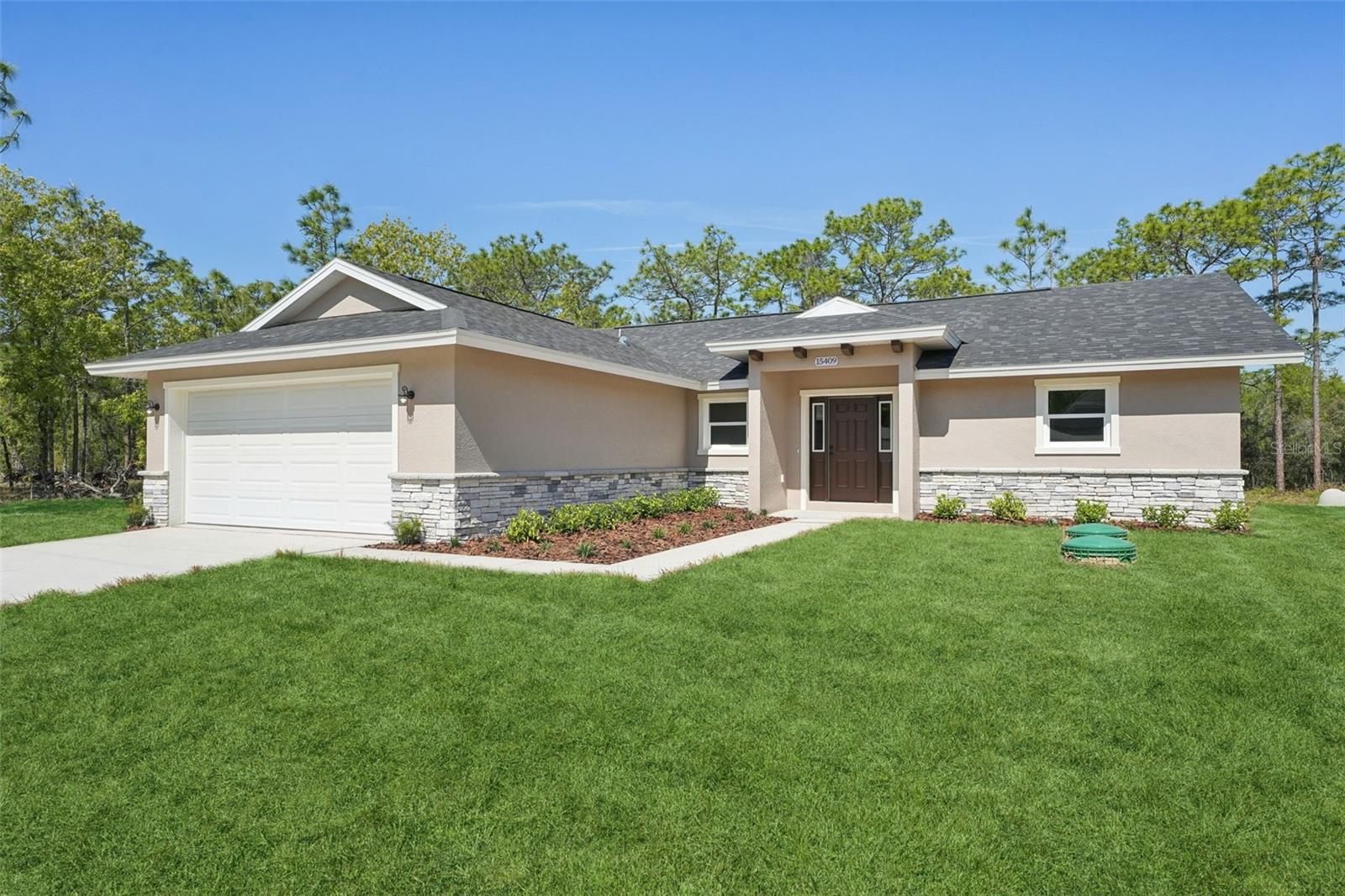
Would you like to sell your home before you purchase this one?
Priced at Only: $333,000
For more Information Call:
Address: 15409 Coot Road, WEEKI WACHEE, FL 34614
Property Location and Similar Properties
- MLS#: TB8366502 ( Residential )
- Street Address: 15409 Coot Road
- Viewed: 3
- Price: $333,000
- Price sqft: $160
- Waterfront: No
- Year Built: 2025
- Bldg sqft: 2084
- Bedrooms: 3
- Total Baths: 2
- Full Baths: 2
- Garage / Parking Spaces: 2
- Days On Market: 116
- Additional Information
- Geolocation: 28.65 / -82.4961
- County: HERNANDO
- City: WEEKI WACHEE
- Zipcode: 34614
- Subdivision: Royal Highlands
- Elementary School: Winding Waters K8
- Middle School: West Hernando Middle School
- High School: Weeki Wachee High School
- Provided by: SEASIDE REALTY & ASSOCIATES LLC
- Contact: Bradley Chouinard Pauley
- 727-504-7110

- DMCA Notice
-
DescriptionOne or more photo(s) has been virtually staged. Seller offering $3,000 credit toward buyers closing costs with acceptable offer. Discover this beautifully crafted move in ready new construction home by Chouinard Builders LLC, thoughtfully designed with comfort, style, and functionality in mind. Located in the desirable Royal Highlands area, this home offers peaceful and affordable Florida living with no flood insurance required, no HOA, and no CDD fees. Built by a trusted, family owned company with over 40 years of experience, it features hurricane rated impact windows, doors, and garage door, a WiFi enabled garage opener, and a 1 year builder backed home warranty for lasting peace of mind. Set on nearly half an acre in a non flood zone, the property allows you to enjoy outdoor living with no restrictions. Inside, the open concept layout offers nearly 1,600 sq. ft. of thoughtfully designed space with cathedral ceilings in the main living area, a split bedroom floor plan for added privacy, and a luxurious owners suite featuring dual vanities, a large walk in closet, and a floor to ceiling tiled shower. The home is finished with durable luxury vinyl plank flooring for style and easy maintenance, modern bathrooms with premium finishes, and a chef inspired kitchen complete with white shaker soft close cabinetry, quartz countertops, stainless steel appliances, a spacious island, and a walk in pantry. Additional highlights include a large laundry room with a utility sink, an energy efficient 15 SEER HVAC system with programmable thermostat, a reliable 40 gallon water heater, and septic and well utilitiesmeaning no city water or sewer bills. Conveniently located near US Hwy 19 and the Suncoast Parkway, youll be just minutes from shopping, dining, hospitals, and recreation, including the upcoming lagoon, Weeki Wachee Springs and Buccaneer Bay, kayaking, hiking trails, and the peaceful shores of Pine Island Beach. With low homeowners insurance and $0 down for qualified buyers using USDA financing, this home is the perfect blend of modern elegance, energy efficiency, and an unbeatable locationdont miss your chance to make it yours.
Payment Calculator
- Principal & Interest -
- Property Tax $
- Home Insurance $
- HOA Fees $
- Monthly -
Features
Building and Construction
- Builder Name: Chouinard Builders LLC
- Covered Spaces: 0.00
- Exterior Features: Sliding Doors
- Flooring: Luxury Vinyl
- Living Area: 1560.00
- Roof: Shingle
Property Information
- Property Condition: Completed
Land Information
- Lot Features: Landscaped, Level, Oversized Lot
School Information
- High School: Weeki Wachee High School
- Middle School: West Hernando Middle School
- School Elementary: Winding Waters K8
Garage and Parking
- Garage Spaces: 2.00
- Open Parking Spaces: 0.00
- Parking Features: Garage Door Opener
Eco-Communities
- Green Energy Efficient: Appliances, Windows
- Water Source: Well
Utilities
- Carport Spaces: 0.00
- Cooling: Central Air
- Heating: Central
- Pets Allowed: Yes
- Sewer: Septic Tank
- Utilities: Cable Available, Electricity Connected, Sewer Connected, Water Connected
Finance and Tax Information
- Home Owners Association Fee: 0.00
- Insurance Expense: 0.00
- Net Operating Income: 0.00
- Other Expense: 0.00
- Tax Year: 2024
Other Features
- Appliances: Dishwasher, Disposal, Microwave, Range, Refrigerator
- Country: US
- Furnished: Unfurnished
- Interior Features: Cathedral Ceiling(s), Eat-in Kitchen, High Ceilings, Kitchen/Family Room Combo, Living Room/Dining Room Combo, Open Floorplan, Primary Bedroom Main Floor, Stone Counters, Thermostat
- Legal Description: ROYAL HIGHLANDS UNIT 8 BLK 756 LOT 6
- Levels: One
- Area Major: 34614 - Brooksville/Weeki Wachee
- Occupant Type: Vacant
- Parcel Number: R01-221-17-3360-0756-0060
- View: Trees/Woods
- Zoning Code: SFH
Similar Properties
Nearby Subdivisions
Acreage
Country Haven Estates
Green Hammock Sub
Green Hammock Sub Unit 2
Leisure Retreats Unit 2
Not Applicable
Not In Hernando
Portofino
Royal Highlands
Royal Highlands Unit 1
Royal Highlands Unit 1b
Royal Highlands Unit 4
Royal Highlands Unit 5
Royal Highlands Unit 6
Royal Highlands Unit 7
Royal Highlands Unit 8
Seville Golf Community
Unrecorded
Woodhaven Estates

- One Click Broker
- 800.557.8193
- Toll Free: 800.557.8193
- billing@brokeridxsites.com



