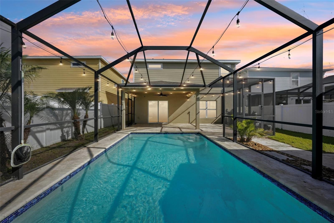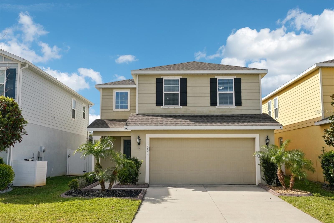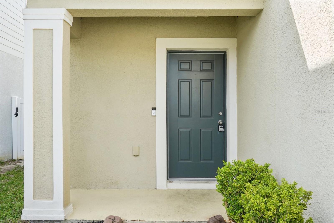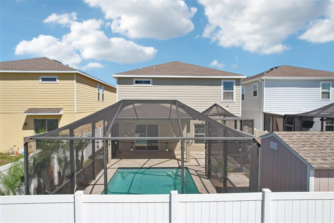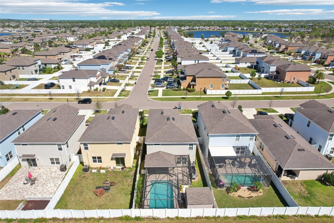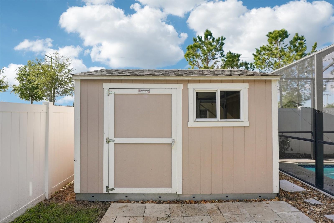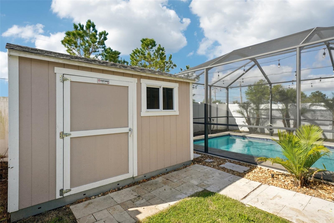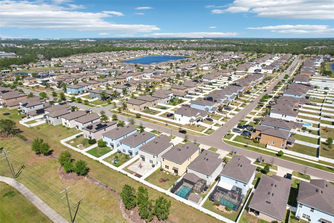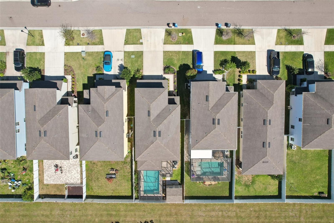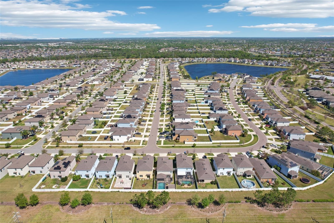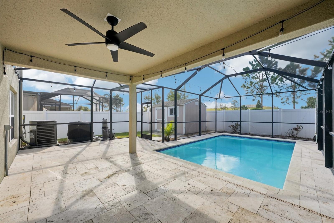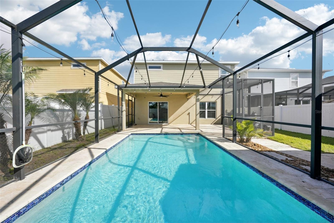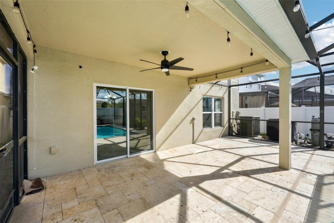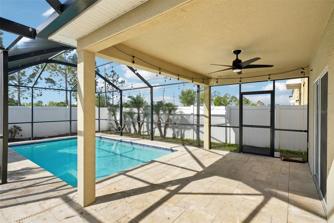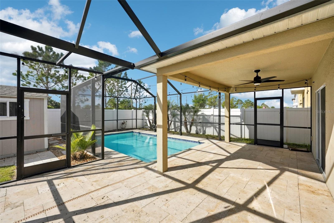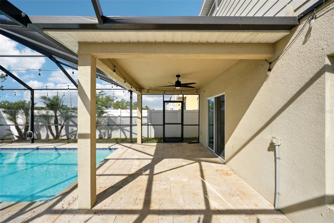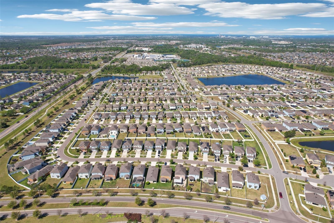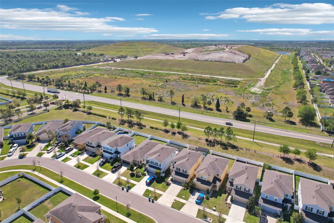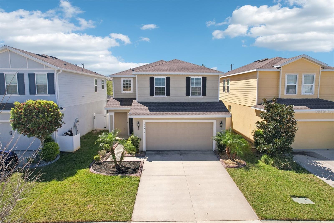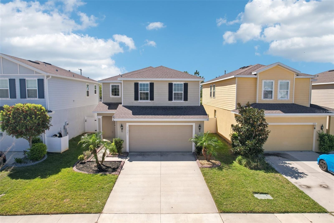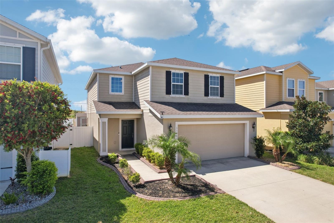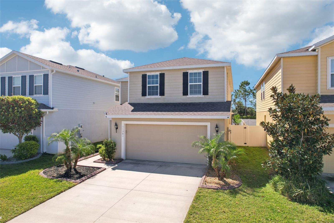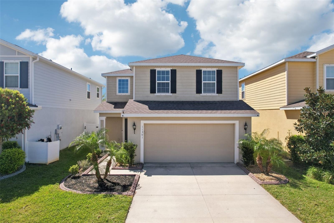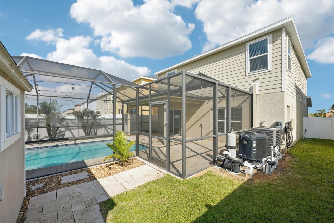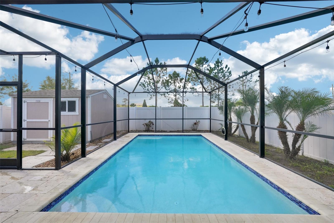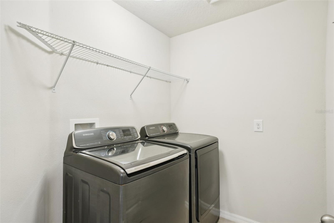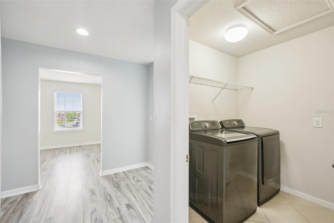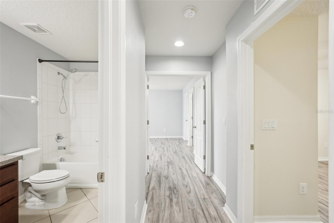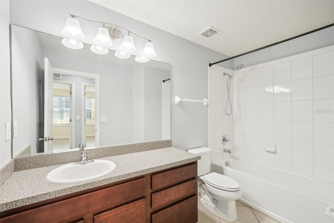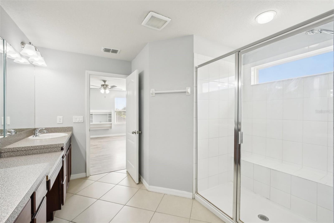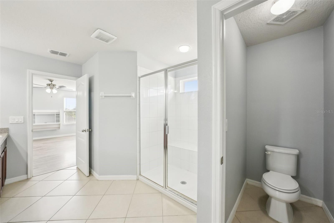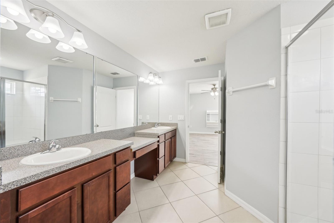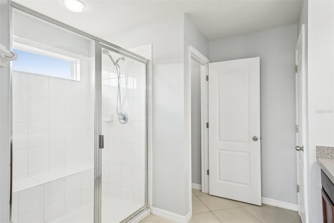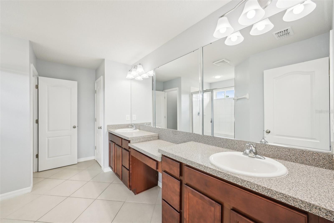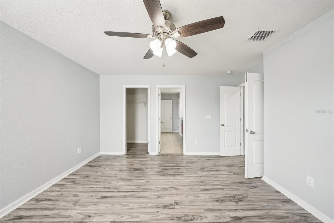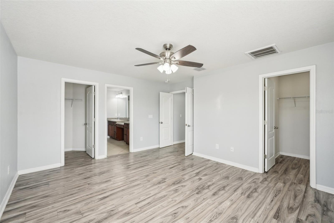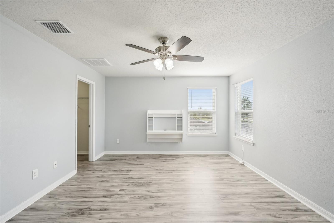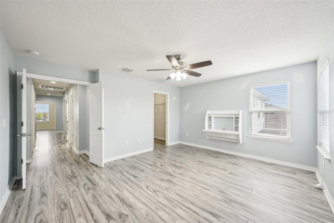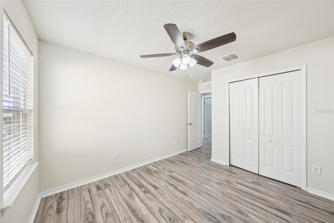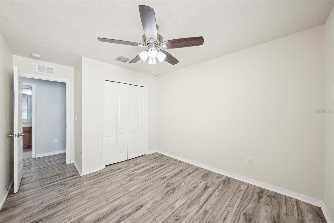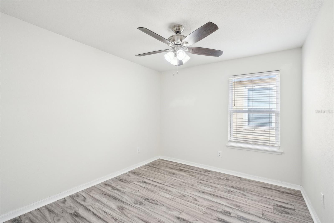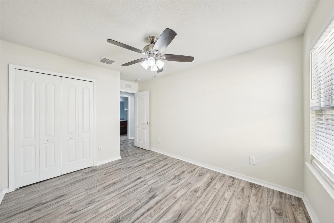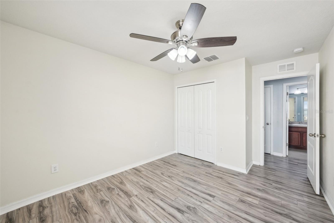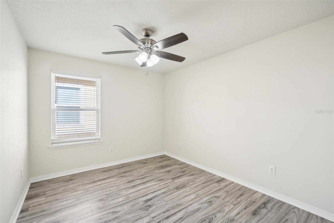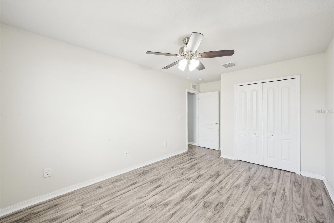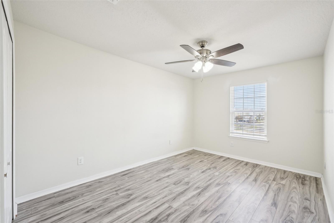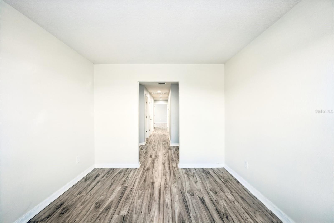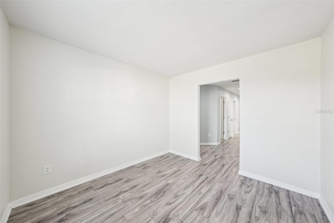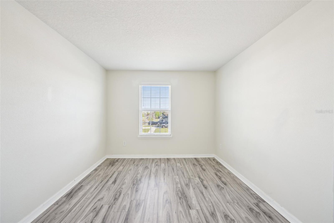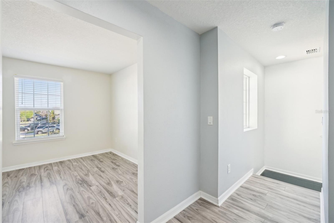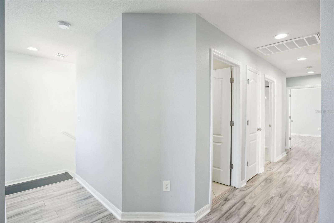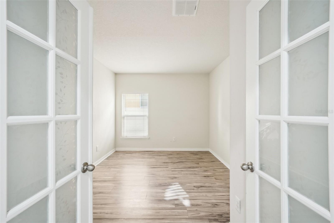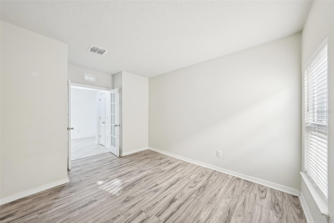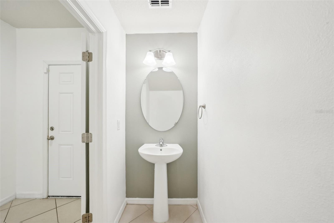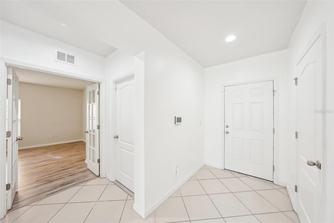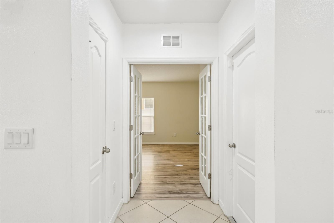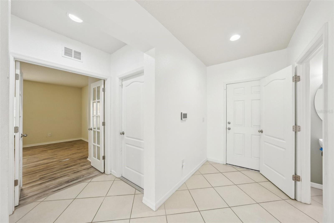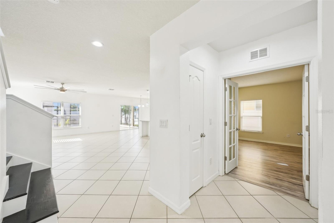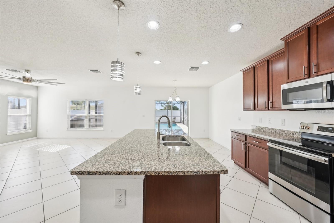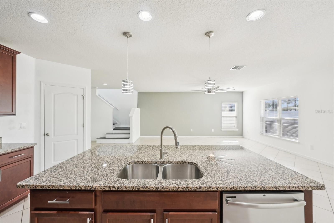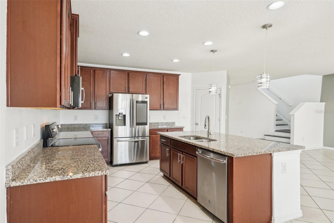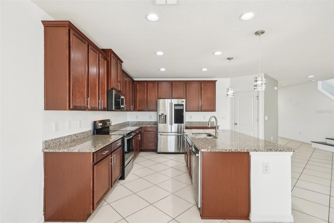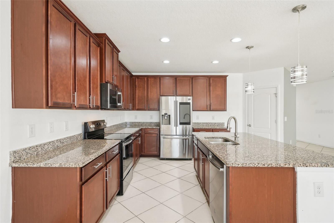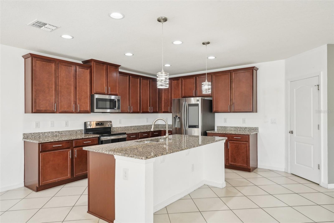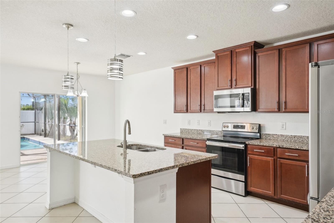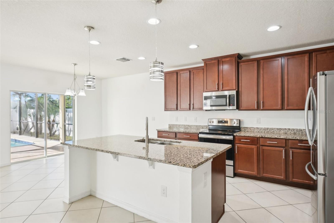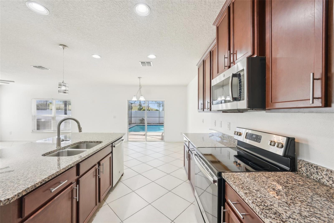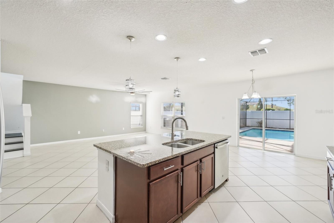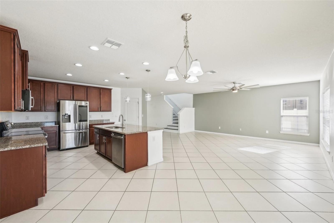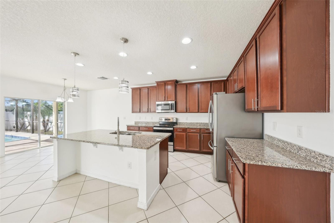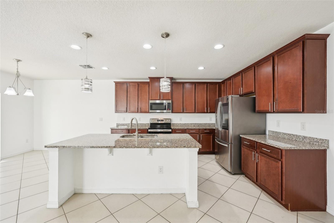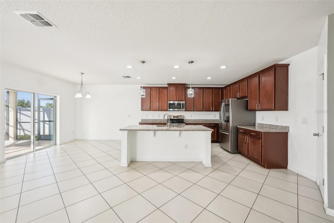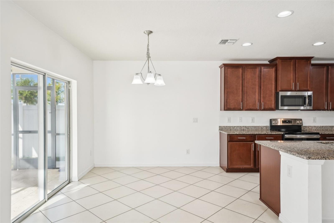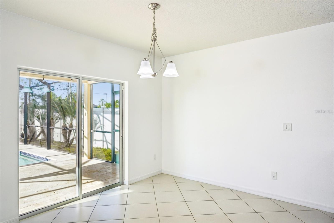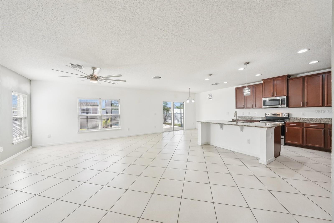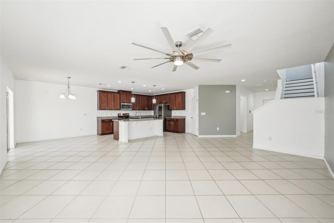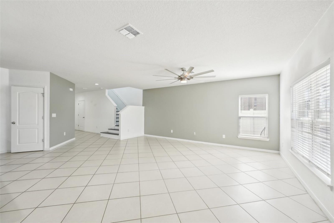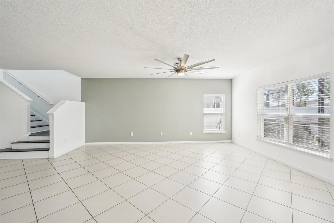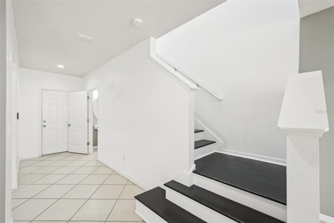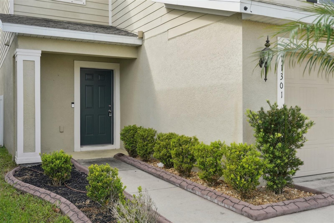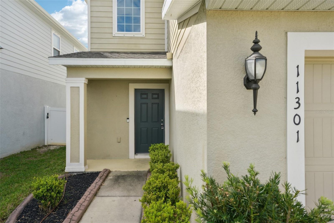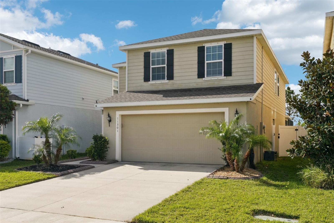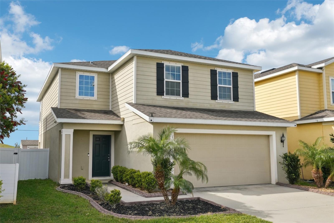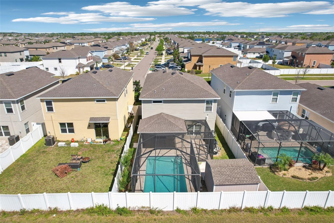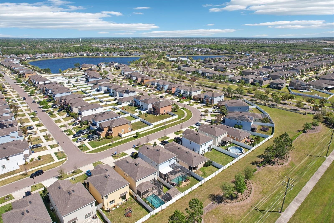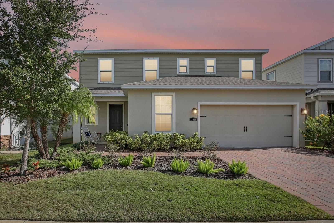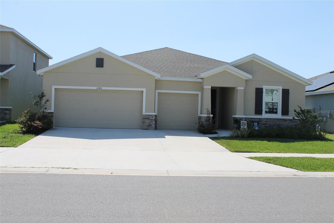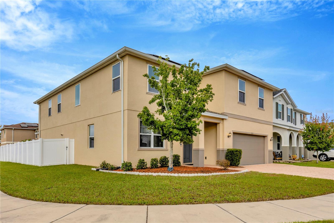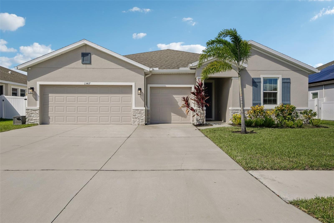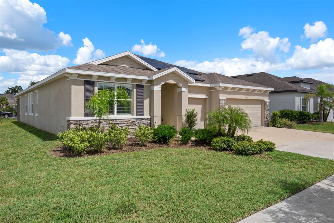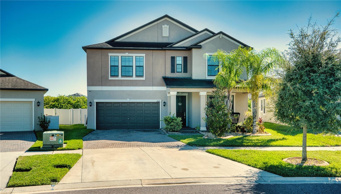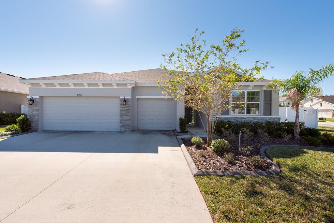11301 Hudson Hills Lane, RIVERVIEW, FL 33579
Property Photos
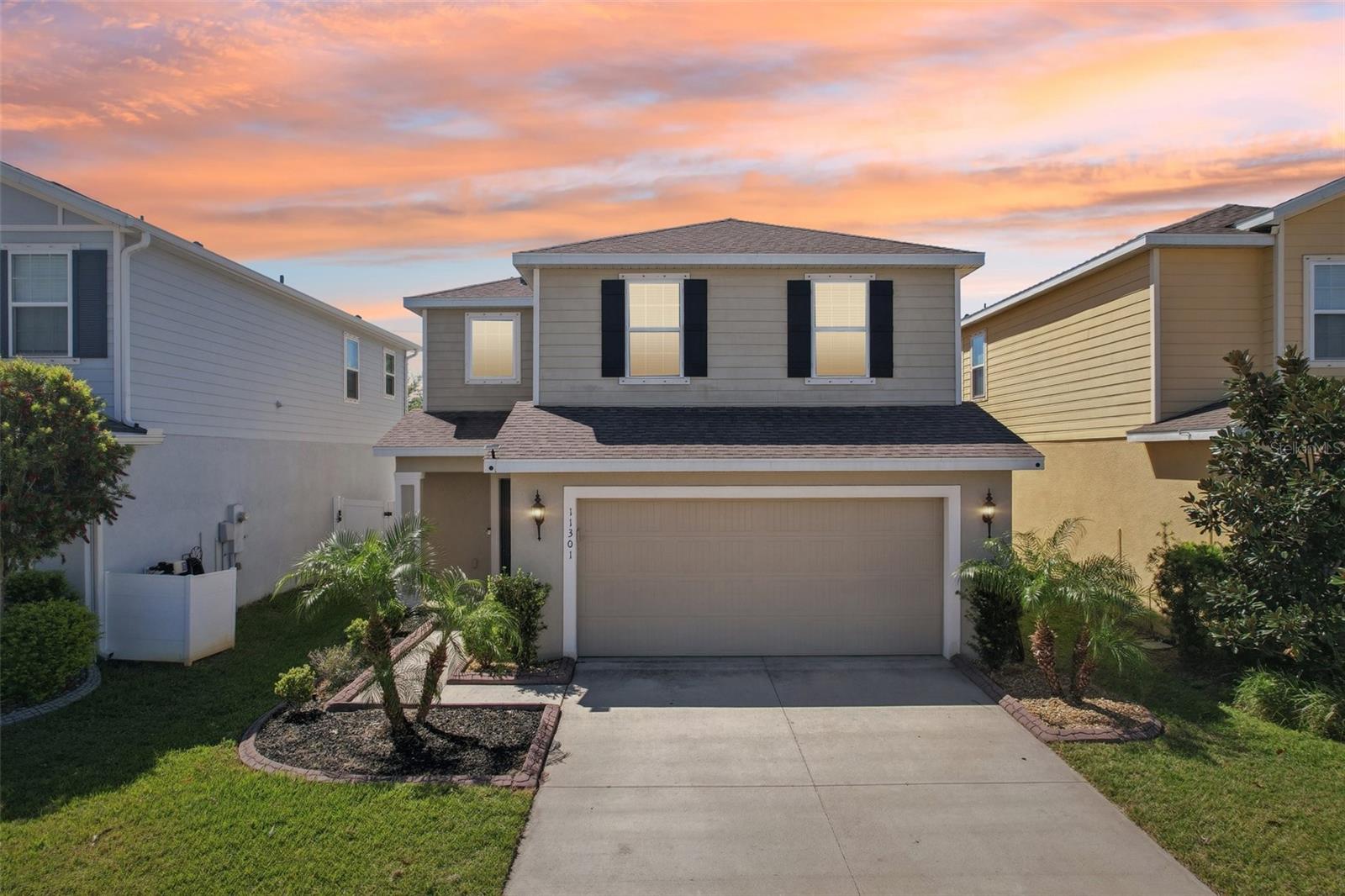
Would you like to sell your home before you purchase this one?
Priced at Only: $475,000
For more Information Call:
Address: 11301 Hudson Hills Lane, RIVERVIEW, FL 33579
Property Location and Similar Properties
- MLS#: TB8365048 ( Residential )
- Street Address: 11301 Hudson Hills Lane
- Viewed: 50
- Price: $475,000
- Price sqft: $153
- Waterfront: No
- Year Built: 2019
- Bldg sqft: 3103
- Bedrooms: 4
- Total Baths: 3
- Full Baths: 2
- 1/2 Baths: 1
- Garage / Parking Spaces: 2
- Days On Market: 262
- Additional Information
- Geolocation: 27.7707 / -82.3176
- County: HILLSBOROUGH
- City: RIVERVIEW
- Zipcode: 33579
- Subdivision: Carlton Lakes Ph 1d1
- Provided by: RE/MAX REALTY UNLIMITED
- Contact: Jason McIntosh
- 813-684-0016

- DMCA Notice
-
DescriptionExtreme value! 4 bedroom, office, bonus room, 2. 5 bathroom carlton lakes! Heated saltwater pool by olympus with pool lighting, tile pool deck & pool equipment! Pool lights pool cage backyard shed smart home features (nest, ring, adt already setup) walking distance to sumner highschool in the new belmont elementary school district highly rated charter schools within 15 minutes refrigerator included washer and dryer included 4 bedrooms 1 bonus room 1 office brand new inside air conditioning coil community center with pool and gym food truck events often at the community center 2 beautiful ponds in the community community park 5 minutes to shops, restaurants, etc. Updates and attention to detail includes: newly replaced shower heads, huge kitchen island with granite countertops, updated cabinet handles, breakfast bar & pantry! Stainless steel appliances include samsung, side by side refrigerator, dishwasher and built in microwave, cooktop oven/range. Tile & hydra shield wood base laminate flooring throughout! Adt home security system. Brushed nickle fixtures & door knobs! 9' ceilings, kitchen open to family & dining room allowing for lots of natural light! Main floor office with french doors close to main floor half bath with updates. Master bedroom includes french doors, dual walk in closets with abundant shelving. Extended shower & dual vanity in master bath with separate toilet room. 4 upper floor bedrooms and bonus room. Upper floor laundry room includes washer and dryer as shown. 2" horizontal blinds, brushed stainless fixtures & ceiling fans throughout! Screened pool & covered back patio. Immaculate landscaping! Finished garage with utility sink! 12x10 tuff shed! Also includes hurricane shutters and irrigation system.
Payment Calculator
- Principal & Interest -
- Property Tax $
- Home Insurance $
- HOA Fees $
- Monthly -
Features
Building and Construction
- Covered Spaces: 0.00
- Exterior Features: Sidewalk, Sliding Doors, Storage
- Flooring: Vinyl
- Living Area: 2466.00
- Roof: Shingle
Garage and Parking
- Garage Spaces: 2.00
- Open Parking Spaces: 0.00
Eco-Communities
- Pool Features: In Ground
- Water Source: Public
Utilities
- Carport Spaces: 0.00
- Cooling: Central Air
- Heating: Central
- Pets Allowed: Yes
- Sewer: Public Sewer
- Utilities: BB/HS Internet Available
Finance and Tax Information
- Home Owners Association Fee: 66.00
- Insurance Expense: 0.00
- Net Operating Income: 0.00
- Other Expense: 0.00
- Tax Year: 2024
Other Features
- Appliances: Dishwasher, Dryer, Range, Range Hood, Refrigerator, Washer
- Association Name: Meritus Association/Andrea Cedres
- Association Phone: 813-873-7300
- Country: US
- Interior Features: Solid Wood Cabinets, Stone Counters, Thermostat, Window Treatments
- Legal Description: CARLTON LAKES PHASE 1D1 LOT 5
- Levels: Two
- Area Major: 33579 - Riverview
- Occupant Type: Vacant
- Parcel Number: U-21-31-20-A63-000000-00005.0
- Possession: Close Of Escrow
- Views: 50
- Zoning Code: PD
Similar Properties
Nearby Subdivisions
2un Summerfield Village 1 Trac
B07 Waterleaf Phase 5b
Ballentrae Sub Ph 1
Ballentrae Sub Ph 2
Bell Creek Preserve Ph 2
Belmond Reserve Ph 1
Belmond Reserve Ph 2
Belmond Reserve Phase 1
Carlton Lakes Ph 1a 1b1 An
Carlton Lakes Ph 1d1
Carlton Lakes Ph 1d2
Carlton Lakes Ph 1e1
Carlton Lakes West Ph 1
Carlton Lakes West Ph 2b
Clubhouse Estates At Summerfie
Colonial Hills Ph 01
Creekside Sub
Creekside Sub Ph 1
Creekside Sub Ph 2
D2u Triple Creek Village Q
Flagstone At South Fork
Hawkstone
Lucaya Lake Club
Lucaya Lake Club Ph 1a
Lucaya Lake Club Ph 1b
Lucaya Lake Club Ph 1c
Lucaya Lake Club Ph 2c
Lucaya Lake Club Ph 4a
Lucaya Lake Club Ph 4c
Lucaya Lake Club Ph 4d
Meadowbrooke At Summerfield Un
Oaks At Shady Creek Ph 1
Oaks At Shady Creek Ph 2
Okerlund Ranch Sub
Okerlund Ranch Subdivision Pha
Panther Trace Ph 1a
Panther Trace Ph 1b1c
Panther Trace Ph 2 Townhome
Panther Trace Ph 2a1
Panther Trace Ph 2a2
Panther Trace Ph 2b1
Panther Trace Ph 2b2
Panther Trace Ph 2b3
Preserve At Pradera Phase 4
Reserve At Paradera Ph 3
Reserve At Pradera Ph 1a
Reserve At Pradera Ph 1b
Reservepradera Ph 4
Reservepraderaph 2
Ridgewood
Shady Creek Preserve Ph 1
South Cove Ph 23
South Cove Sub Ph 4
South Fork
South Fork S Tr T
South Fork Tr L Ph 1
South Fork Tr L Ph 2
South Fork Tr N
South Fork Tr O Ph 2
South Fork Tr P Ph 1a
South Fork Tr P Ph 3a
South Fork Tr Q Ph 1
South Fork Tr R Ph 1
South Fork Tr R Ph 2a 2b
South Fork Tr S Tr T
South Fork Tr U
South Fork Tr V Ph 1
South Fork Tr V Ph 2
Southfork
Summer Spgs
Summerfield Crossings Village
Summerfield Village 1 Tr 11
Summerfield Village 1 Tr 21 Un
Summerfield Village 1 Tr 26
Summerfield Village 1 Tr 28
Summerfield Village 1 Tr 30
Summerfield Village 1 Tr 7
Summerfield Village 1 Tract 11
Summerfield Village 1 Tract 30
Summerfield Village I Tr 26
Summerfield Village I Tr 27
Summerfield Village Ii Tr 3
Summerfield Villg 1 Trct 18
Summerfield Villg 1 Trct 29
Summerset At Southfork
Talavera Sub
Triple Creek
Triple Creek Area
Triple Creek Ph 1 Village B
Triple Creek Ph 1 Village D
Triple Creek Ph 2 Village F
Triple Creek Ph 2 Village G
Triple Creek Ph 3 Villg L
Triple Creek Ph 6 Village H
Triple Creek Phase 3 Village K
Triple Creek Phase 3 Village L
Triple Creek Phase 4 Village G
Triple Creek Village
Triple Creek Village M1
Triple Creek Village M2
Triple Creek Village M2 Lot 29
Triple Creek Village N P
Triple Creek Village Q
Triple Crk Ph 2 Village E3
Triple Crk Ph 4 Village 1
Triple Crk Ph 4 Village G2
Triple Crk Ph 4 Village I
Triple Crk Ph 6 Village H
Triple Crk Village M1
Triple Crk Village M2
Triple Crk Village N P
Triple Crk Vlg Q
Tropical Acres South
Tropical Acres South Un 1
Unplatted
Villas On The Green A Condomin
Waterleaf
Waterleaf Ph 1b
Waterleaf Ph 2a 2b
Waterleaf Ph 2c
Waterleaf Ph 3a
Waterleaf Ph 4a1
Waterleaf Ph 4a2 4a3
Waterleaf Ph 4b
Waterleaf Ph 5a
Waterleaf Ph 6a
Waterleaf Ph 6b

- One Click Broker
- 800.557.8193
- Toll Free: 800.557.8193
- billing@brokeridxsites.com



