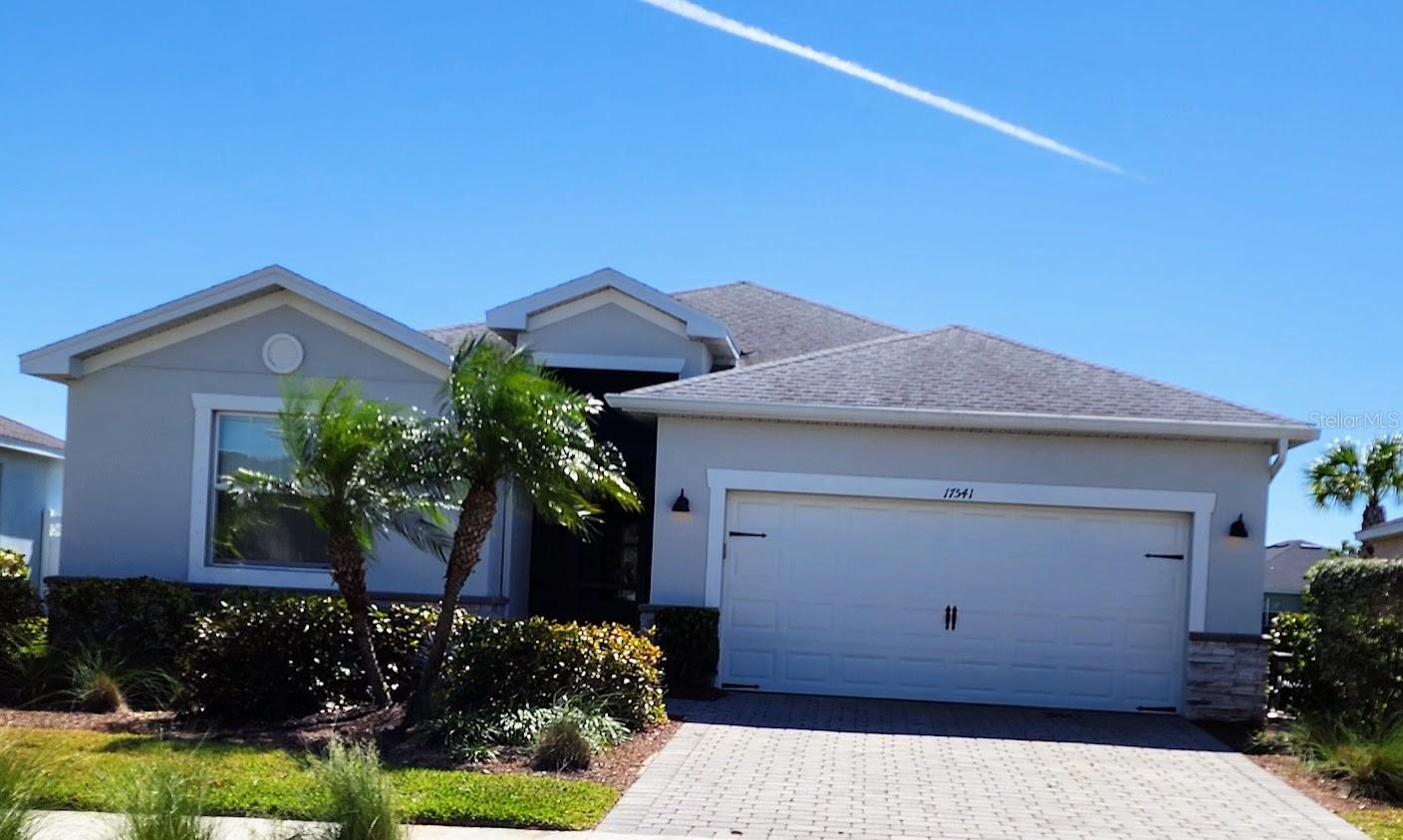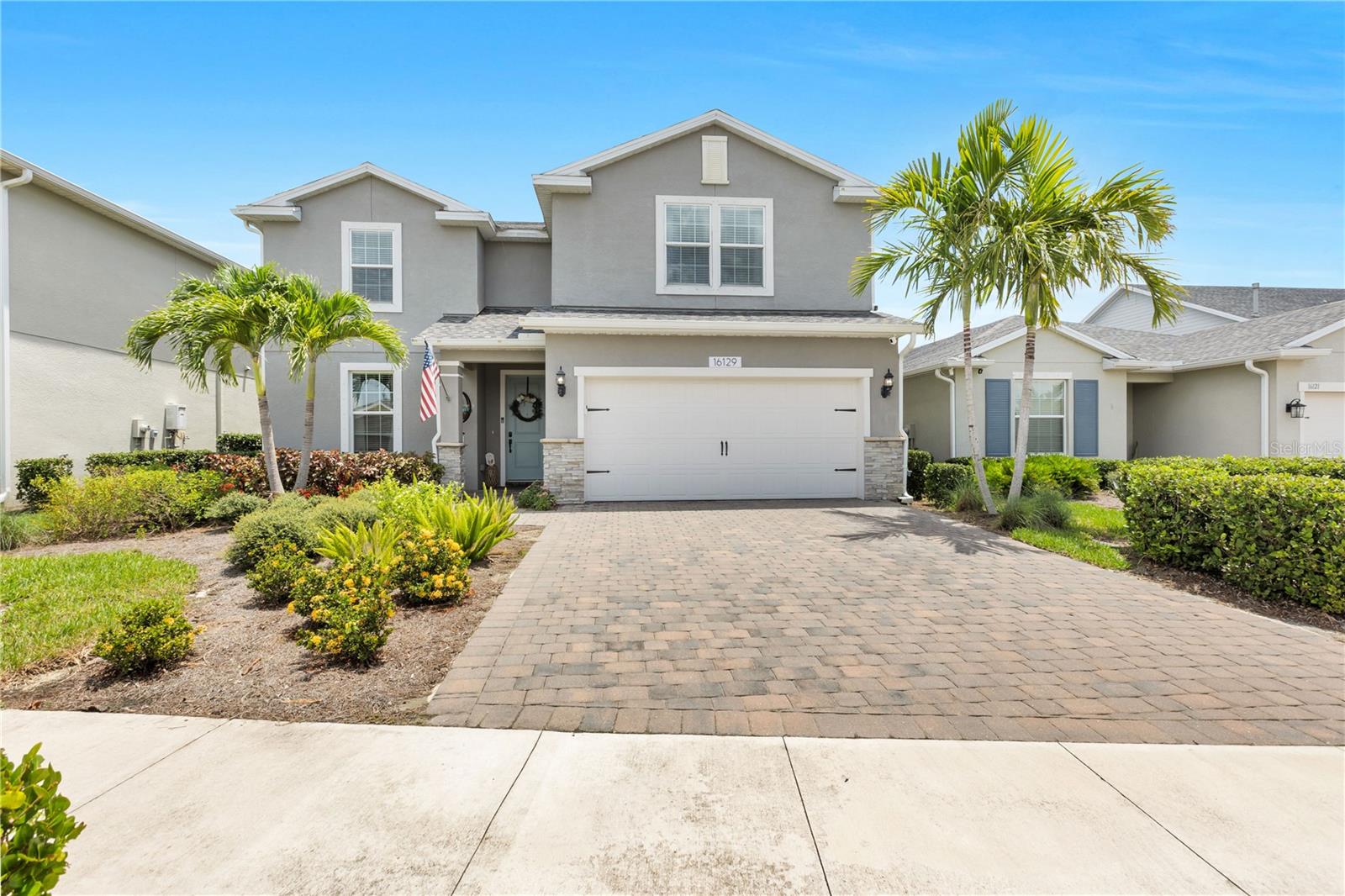17541 Timberline Parkway, PUNTA GORDA, FL 33982
Property Photos

Would you like to sell your home before you purchase this one?
Priced at Only: $439,000
For more Information Call:
Address: 17541 Timberline Parkway, PUNTA GORDA, FL 33982
Property Location and Similar Properties
- MLS#: TB8364794 ( Residential )
- Street Address: 17541 Timberline Parkway
- Viewed: 64
- Price: $439,000
- Price sqft: $167
- Waterfront: No
- Year Built: 2018
- Bldg sqft: 2624
- Bedrooms: 4
- Total Baths: 3
- Full Baths: 3
- Garage / Parking Spaces: 2
- Days On Market: 171
- Additional Information
- Geolocation: 26.7778 / -81.738
- County: CHARLOTTE
- City: PUNTA GORDA
- Zipcode: 33982
- Subdivision: Babcock Ranch Community Ph 2a
- Provided by: WORTH CLARK REALTY
- Contact: Bill Munette, Jr
- 800-991-6092

- DMCA Notice
-
DescriptionBeautiful Sylvester Model by Lennar 3 Bedrooms + Den, 3 Baths! This thoughtfully designed home offers 2,032 sq. ft. of versatile living space. It features a desirable split floor plan with four bedrooms, three bathrooms (including a luxurious master suite with a soaking tub and shower) and a dining room that flows into a spacious great room, perfect for entertaining. An optional den provides a welcoming space for guests or a cozy retreat for media lovers. The lanai invites you to embrace Floridas relaxed lifestyle, while the generous two car garage offers ample room for both vehicles and storage. Note, Babcock Ranch has great amenities for Trails Edge residents to enjoy! Community pools, clubhouses, pickleball, tennis, bocce ball, bike and walking trails, 6 brand new parks with incredible play equipment, restaurants, shopping, with a brand new mall opening soon!
Payment Calculator
- Principal & Interest -
- Property Tax $
- Home Insurance $
- HOA Fees $
- Monthly -
Features
Building and Construction
- Covered Spaces: 0.00
- Exterior Features: Sidewalk, Sliding Doors
- Flooring: Tile
- Living Area: 2027.00
- Roof: Shingle
Property Information
- Property Condition: Completed
Garage and Parking
- Garage Spaces: 2.00
- Open Parking Spaces: 0.00
Eco-Communities
- Water Source: None
Utilities
- Carport Spaces: 0.00
- Cooling: Central Air
- Heating: Electric
- Pets Allowed: Cats OK, Dogs OK
- Sewer: Public Sewer
- Utilities: Electricity Connected, Natural Gas Connected, Phone Available, Sewer Connected, Sprinkler Recycled, Underground Utilities, Water Connected
Finance and Tax Information
- Home Owners Association Fee Includes: Maintenance Grounds
- Home Owners Association Fee: 0.00
- Insurance Expense: 0.00
- Net Operating Income: 0.00
- Other Expense: 0.00
- Tax Year: 2024
Other Features
- Appliances: Dishwasher, Disposal, Dryer, Electric Water Heater, Microwave, Range, Refrigerator, Washer
- Association Name: Rob Arent
- Association Phone: 941 676 7191
- Country: US
- Furnished: Unfurnished
- Interior Features: Ceiling Fans(s), High Ceilings, Kitchen/Family Room Combo, Living Room/Dining Room Combo, Open Floorplan, Primary Bedroom Main Floor, Split Bedroom, Stone Counters, Thermostat, Walk-In Closet(s), Window Treatments
- Legal Description: BCR 02A 0000 0574 BABCOCK RANCH PHASE 2A LT 574 4287/1349 4346/149
- Levels: One
- Area Major: 33982 - Punta Gorda
- Occupant Type: Tenant
- Parcel Number: 422632203014
- Views: 64
- Zoning Code: BOZD
Similar Properties
Nearby Subdivisions
Acerage
Ag
Babcock
Babcock National
Babcock Ranch
Babcock Ranch Comm Crescent La
Babcock Ranch Community Edgewa
Babcock Ranch Community Northr
Babcock Ranch Community Ph 1a
Babcock Ranch Community Ph 1b1
Babcock Ranch Community Ph 1b3
Babcock Ranch Community Ph 2a
Babcock Ranch Community Ph 2b
Babcock Ranch Community Ph 2c
Babcock Ranch Community Ph Ia
Babcock Ranch Community Preser
Babcock Ranch Community Town C
Babcock Ranch Communitypreser
Bayshores
Blk A 1st Add
Calusa Creek
Calusa Crk
Calusa Crk Ph 01
Charlotte Harbor Resort Mobile
Charlotte Ranchettes
Charlotte Ranchettes 14
Charlotte Ranchettes 410
Charlotte Ranchettes 47
Charlotte Ranchettes Tr 498
Cleveland North
Crescent Grove
Crescent Lakes
Edgewater
Edgewater Shores
Horseshoe Acres
Lake Babcock
Lake Timber
Muse
North Cleveland
Northridge
Not Applicable
Oaklea
Palm Shores
Palmetto Landing
Parkside
Pauland Acres
Peace River
Peace River Shores
Peace River Shores Un 06
Peace River Shores Un 1
Pelican Harbor Mob Home Estate
Pine Acres
Port Charlotte
Prairie Creek Park
Preserve At Babcock Ranch
Punta Gorda
Punta Gorda Ranches Amd
Regency
Ridge Harbor
River Forest
River Forest Mhp
Riverside
S Cleveland
San Souci
Shell Creek Heights
Tee Green Estates
Tee And Green Estates Resub
The Estates On Peace River
The Sanctuary
The Sanctuary At Babcock Ranch
Town Estates
Trails Edge
Tuckers Cove
Verde
Villa Triangulo
Villa Triaunglo
Waterview Landing
Waterview Lndg
Webbs Reserve
Willowgreen

- One Click Broker
- 800.557.8193
- Toll Free: 800.557.8193
- billing@brokeridxsites.com




























