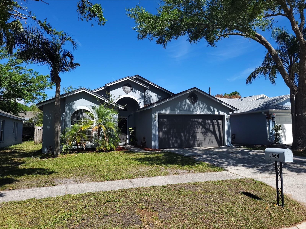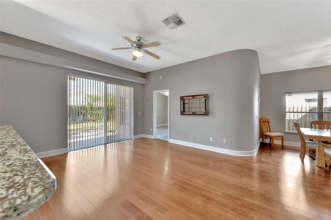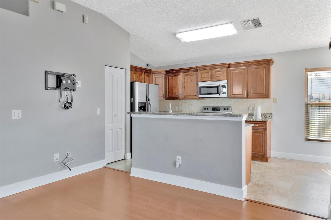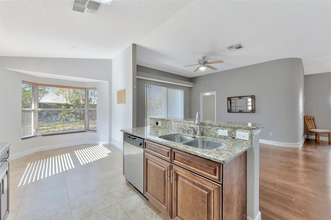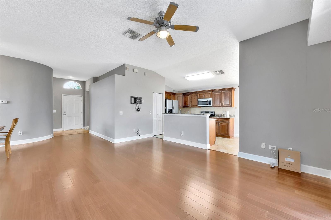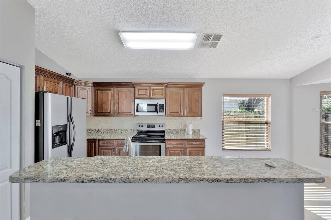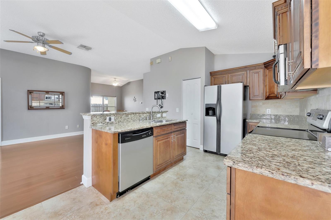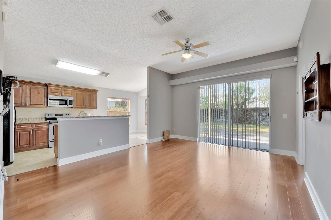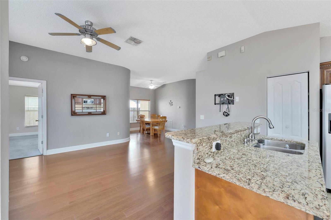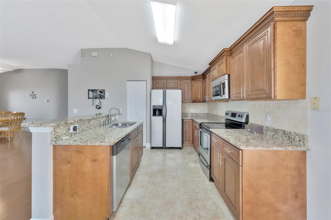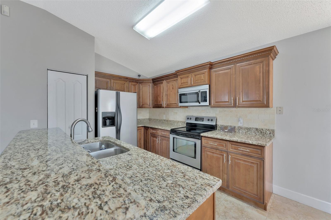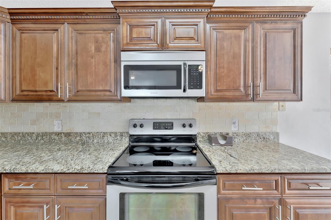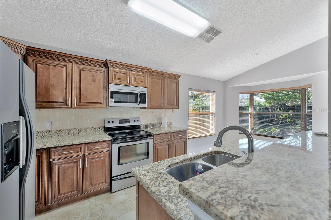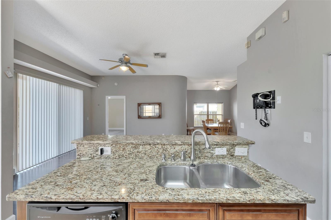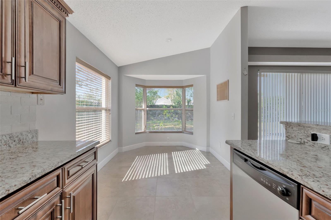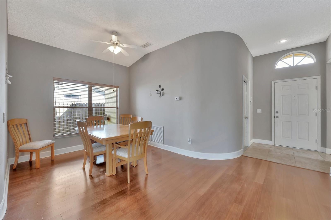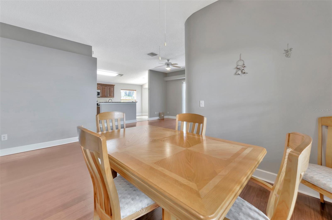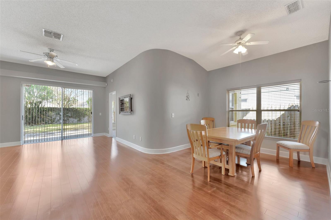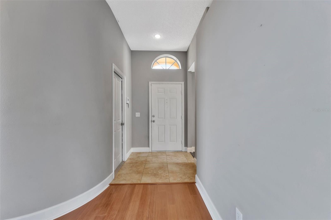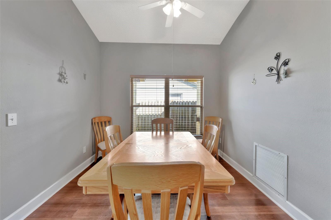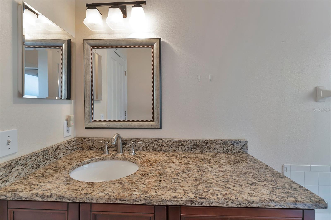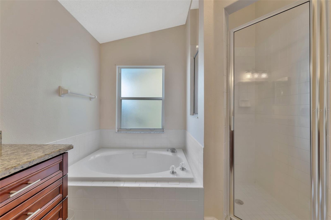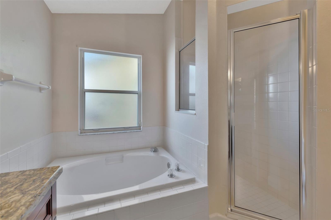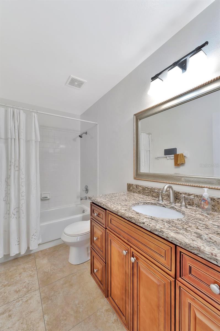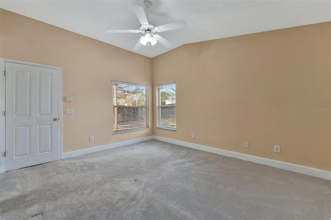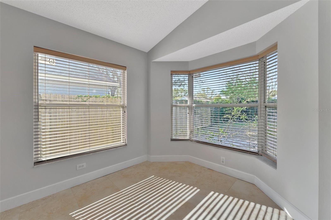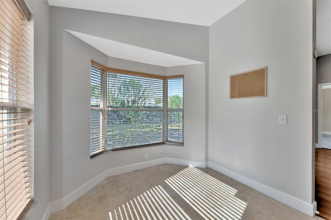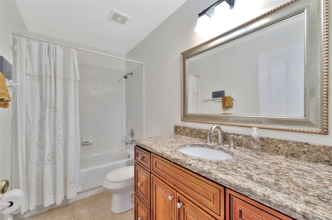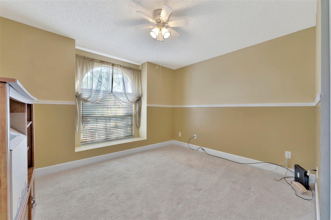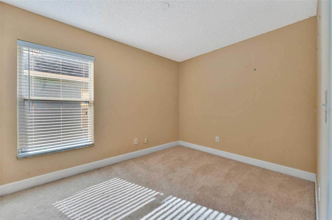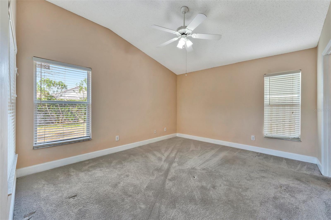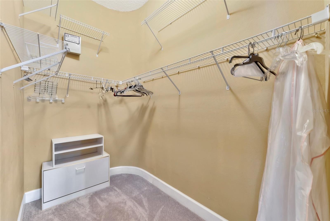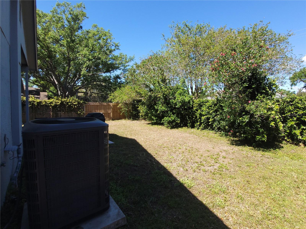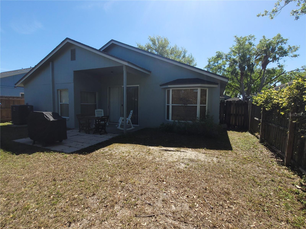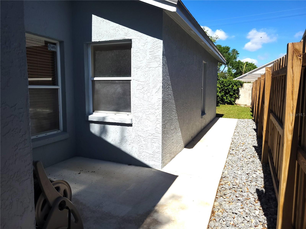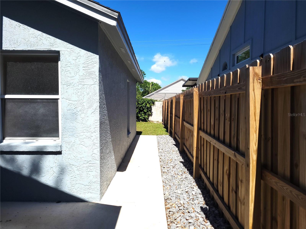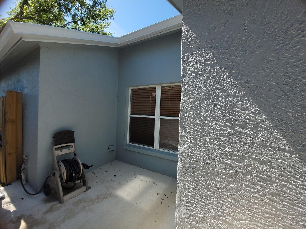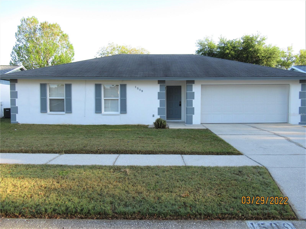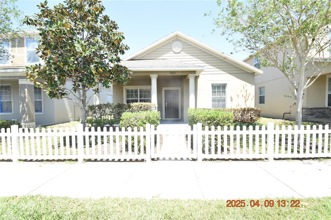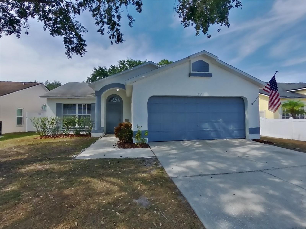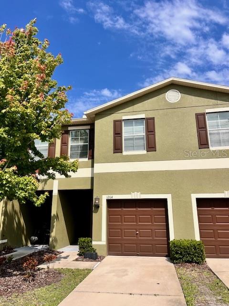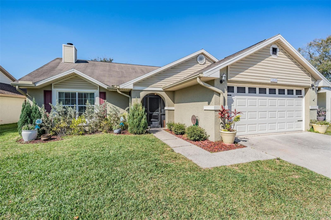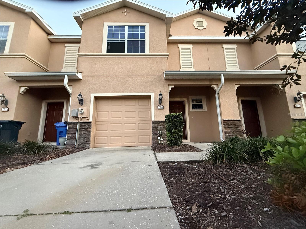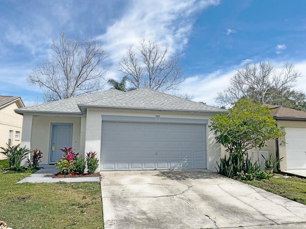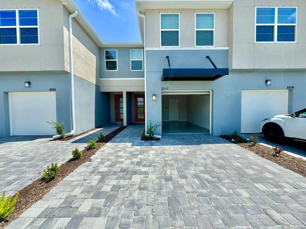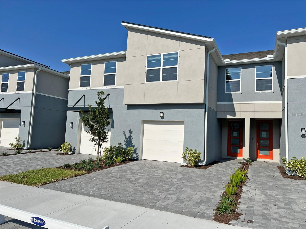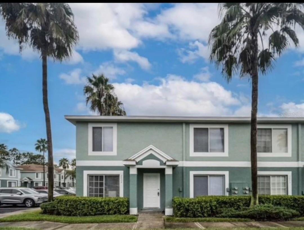1664 Portsmouth Lake Drive, BRANDON, FL 33511
Property Photos
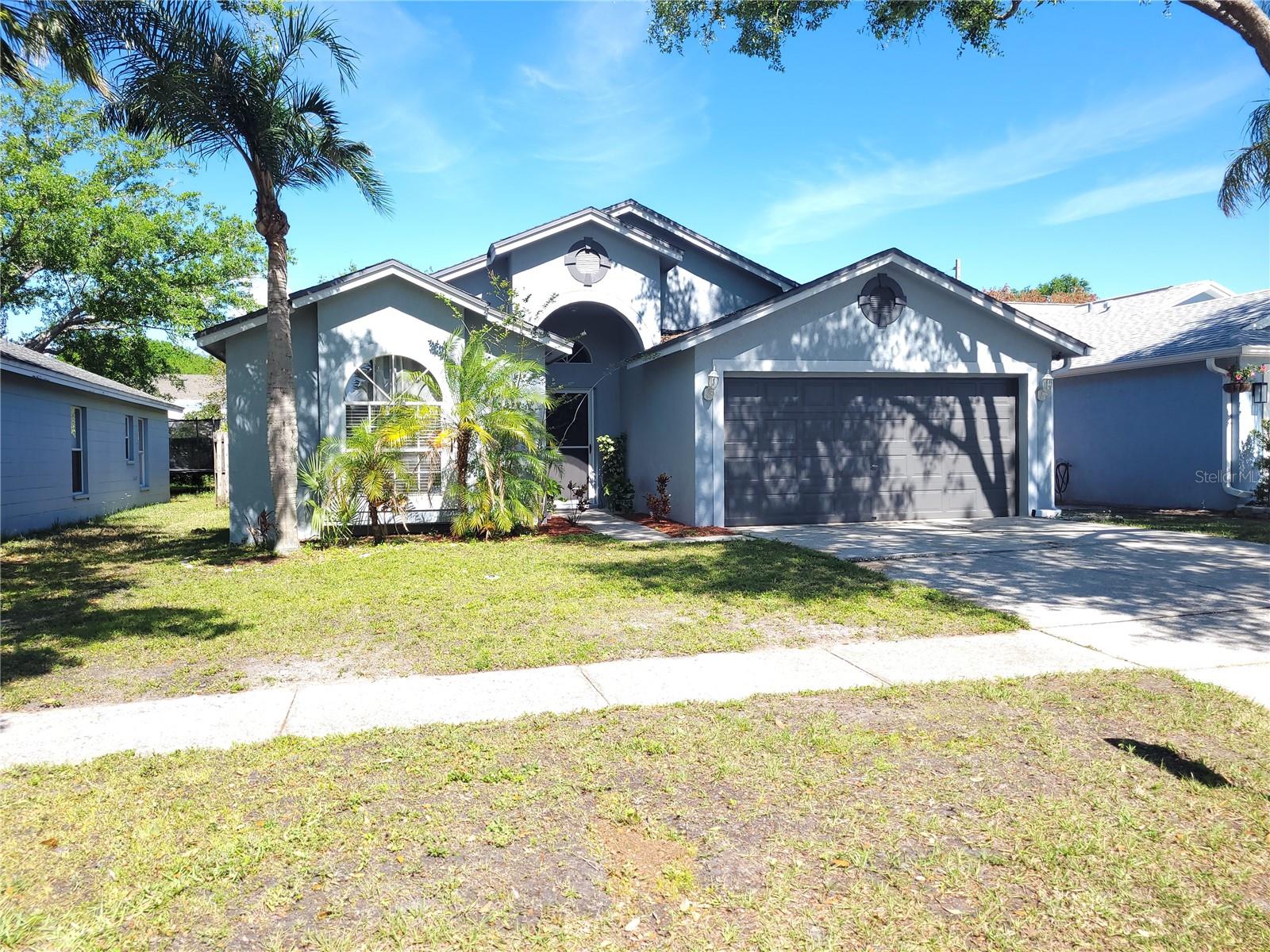
Would you like to sell your home before you purchase this one?
Priced at Only: $2,300
For more Information Call:
Address: 1664 Portsmouth Lake Drive, BRANDON, FL 33511
Property Location and Similar Properties
- MLS#: TB8364757 ( Residential Lease )
- Street Address: 1664 Portsmouth Lake Drive
- Viewed: 14
- Price: $2,300
- Price sqft: $1
- Waterfront: No
- Year Built: 1994
- Bldg sqft: 1811
- Bedrooms: 3
- Total Baths: 2
- Full Baths: 2
- Garage / Parking Spaces: 2
- Days On Market: 50
- Additional Information
- Geolocation: 27.9092 / -82.3135
- County: HILLSBOROUGH
- City: BRANDON
- Zipcode: 33511
- Subdivision: Providence Lakes
- Elementary School: Mintz HB
- Middle School: Giunta Middle HB
- High School: Brandon HB
- Provided by: LION'S GROUP REALTY, LLC
- Contact: Barbara Whittaker
- 813-433-4156

- DMCA Notice
-
DescriptionLocated in the highly desirable subdivision of Providence Lakes this 3Br/2Ba/2CG fully fenced home is what you've been looking for. Quaint and cozy, this home has beautiful bamboo floors, granite countertops, separate laundry room, upgraded cabinets, stainless steel appliances including a side by side refrigerator, the kitchen also boasts a breakfast bar and eat in space in the kitchen. The open floor plan includes the kitchen, eating space, formal dining room and family room. The split floor plan provides great privacy. Both bathrooms offer updated cabinets and countertops and the neutral colors throughout will make it easy for your furniture to fit right in. The location is the added bonus. Located close to great food, shopping, fun, highways and more. Get to Westfield Shopping Center in Brandon in 5 minutes, great restaurants on Bloomingdale, Lumsden and SR 60 within 5 10 mins, stop by Dave and Busters or Top Golf in 10 minutes, and Shopping at Publix, Target or Walmart within 5 minutes. This one is a winner!
Payment Calculator
- Principal & Interest -
- Property Tax $
- Home Insurance $
- HOA Fees $
- Monthly -
Features
Building and Construction
- Covered Spaces: 0.00
- Exterior Features: Lighting, Sidewalk, Sliding Doors
- Fencing: Fenced
- Flooring: Bamboo, Carpet, Ceramic Tile
- Living Area: 1451.00
Land Information
- Lot Features: In County, Level, Paved
School Information
- High School: Brandon-HB
- Middle School: Giunta Middle-HB
- School Elementary: Mintz-HB
Garage and Parking
- Garage Spaces: 2.00
- Open Parking Spaces: 0.00
- Parking Features: Garage Door Opener, On Street
Eco-Communities
- Water Source: Public
Utilities
- Carport Spaces: 0.00
- Cooling: Central Air
- Heating: Electric
- Pets Allowed: No
- Utilities: Cable Available, Electricity Connected, Public, Street Lights, Underground Utilities
Finance and Tax Information
- Home Owners Association Fee: 0.00
- Insurance Expense: 0.00
- Net Operating Income: 0.00
- Other Expense: 0.00
Rental Information
- Tenant Pays: Cleaning Fee
Other Features
- Appliances: Dishwasher, Dryer, Exhaust Fan, Range, Refrigerator, Washer
- Association Name: Lion's Group Realty
- Country: US
- Furnished: Unfurnished
- Interior Features: Cathedral Ceiling(s), Ceiling Fans(s), Eat-in Kitchen, High Ceilings, Kitchen/Family Room Combo, Living Room/Dining Room Combo, Open Floorplan, Solid Wood Cabinets, Split Bedroom, Vaulted Ceiling(s), Walk-In Closet(s), Window Treatments
- Levels: One
- Area Major: 33511 - Brandon
- Occupant Type: Tenant
- Parcel Number: U-33-29-20-2IY-A00000-00009.0
- Possession: Rental Agreement
- Views: 14
Owner Information
- Owner Pays: Trash Collection
Similar Properties
Nearby Subdivisions
Bloomingdale Villas
Brandon Pointe Prcl 107 Repl
Brandon Pointe Prcl 114
Brentwood Hills Trct F Un 2
Brooker Reserve
Buckhorn Creek
Clayton Sub
Edgewater At Lake Brandon
Four Winds Estates
Heather Lakes
Park Lake At Parsons A Condomi
Peppermill At Providence Lakes
Peppermill V At Providence Lak
Plantation Estates
Providence Lakes
Providence Townhomes Phases 1
Providence Twnhms Ph 1
Providence Twnhms Ph 3
Sterling Ranch
Tanglewood
The Twnhms At Kensington Ph
Whispering Oaks Twnhms

- One Click Broker
- 800.557.8193
- Toll Free: 800.557.8193
- billing@brokeridxsites.com



