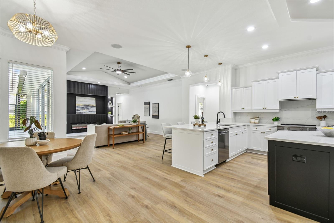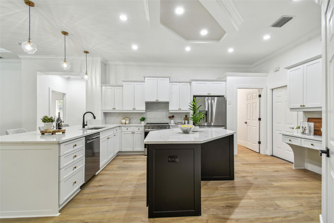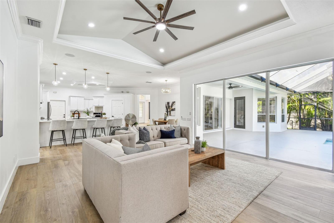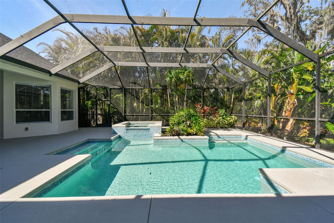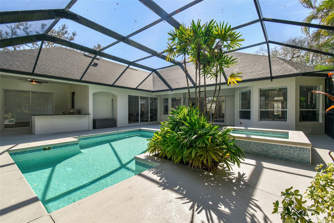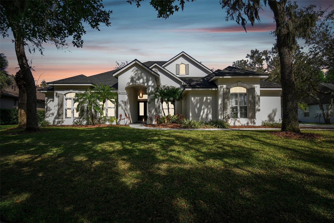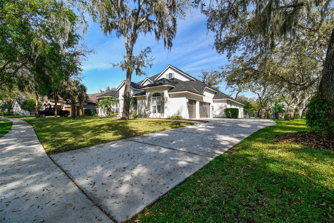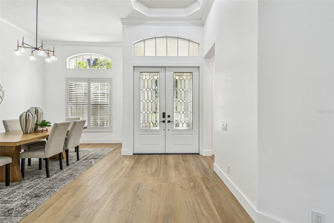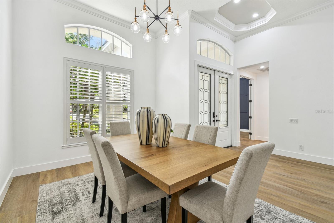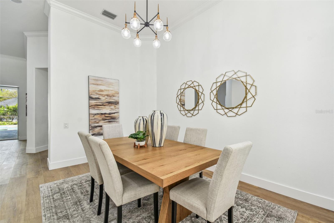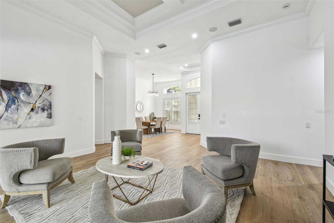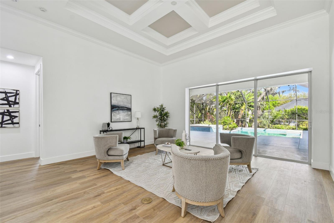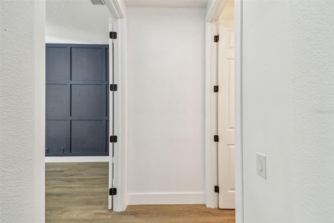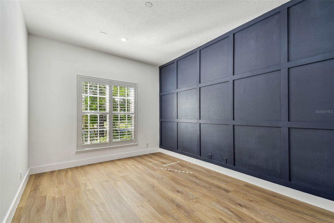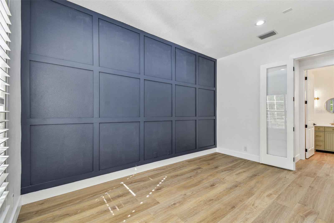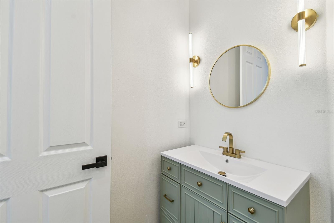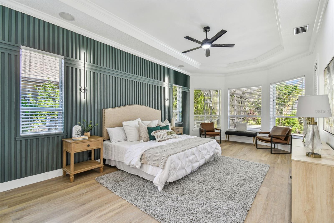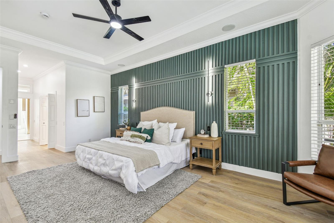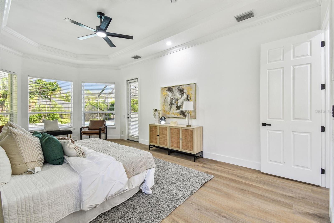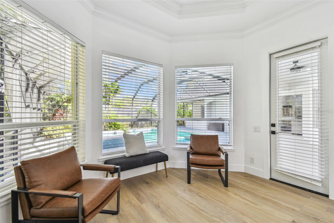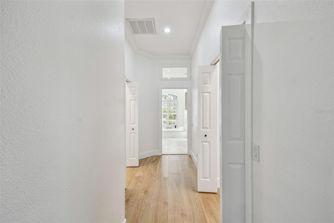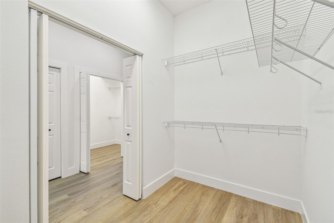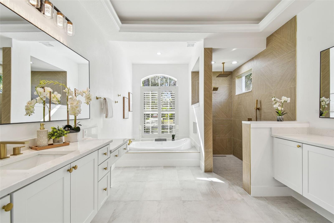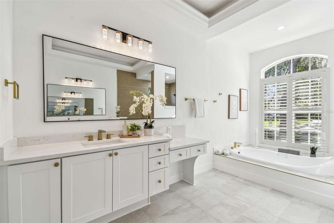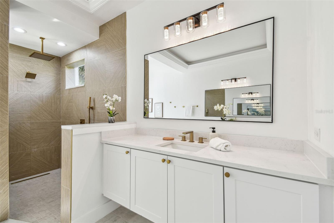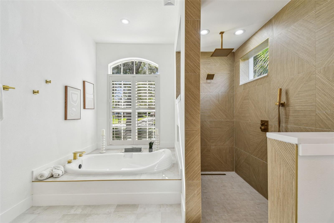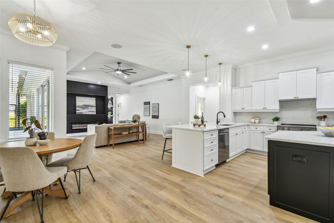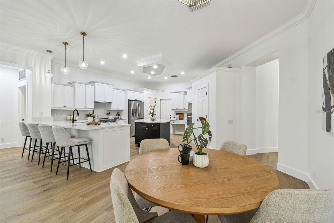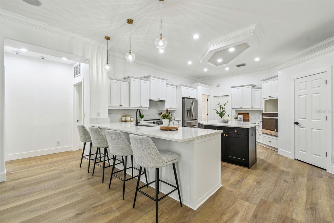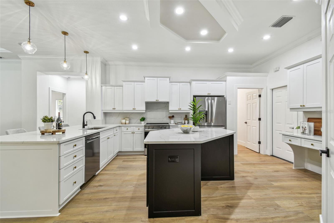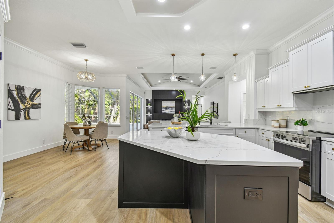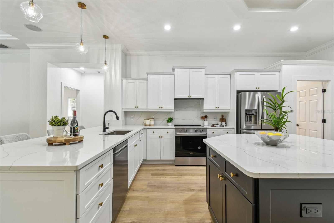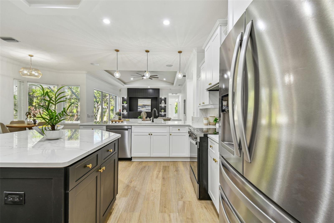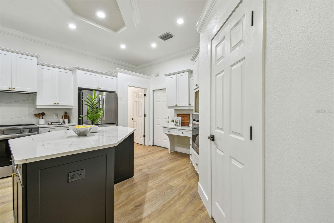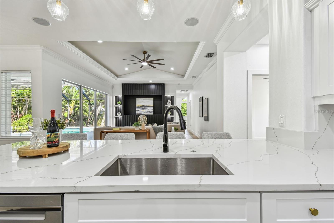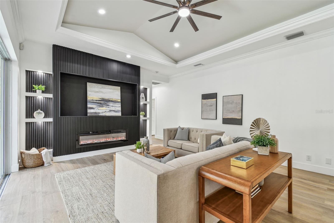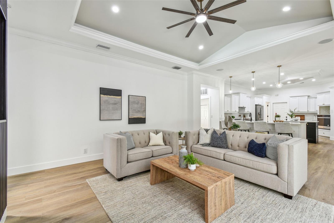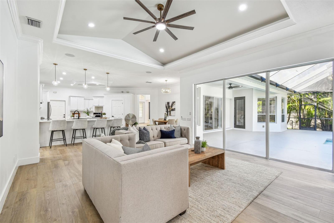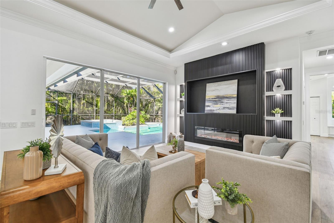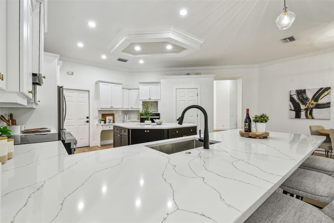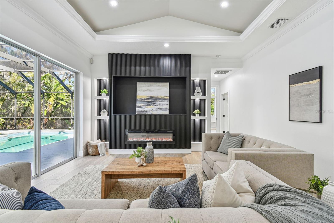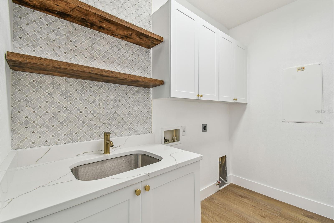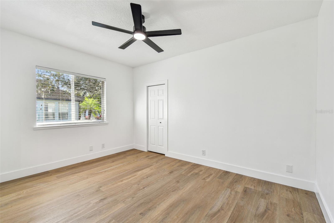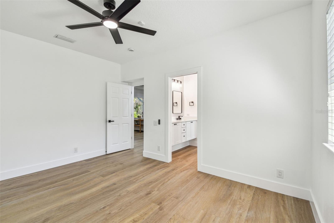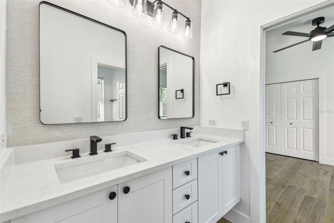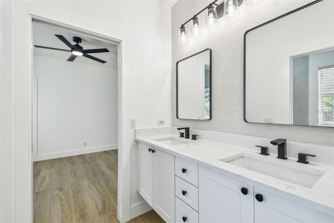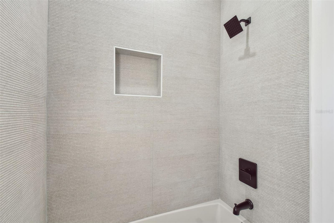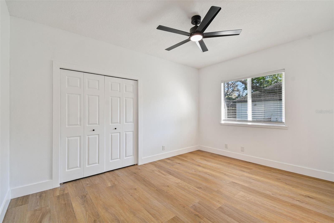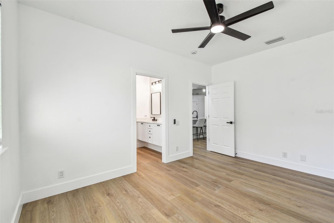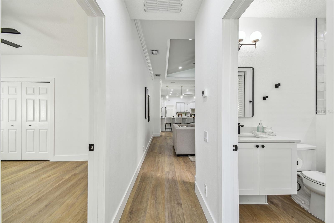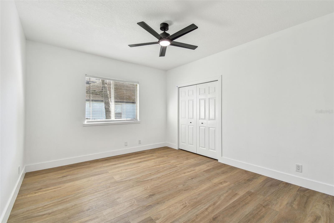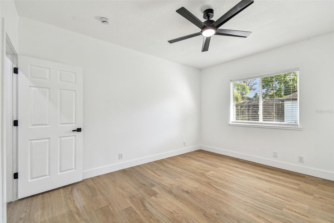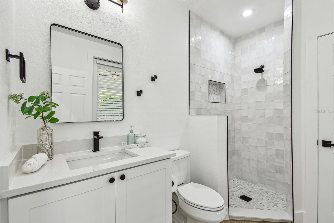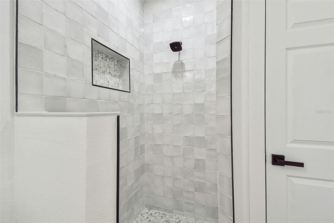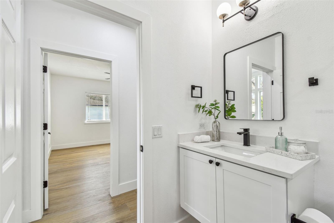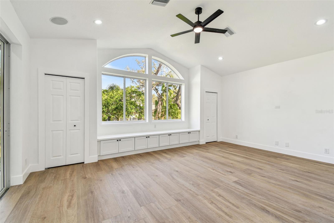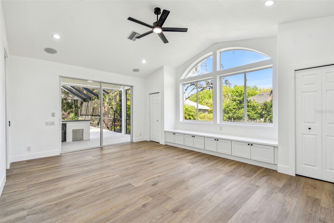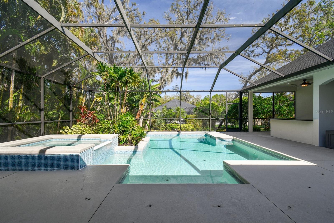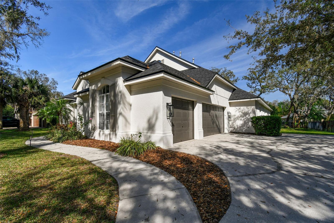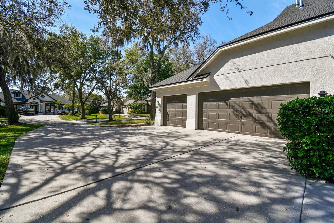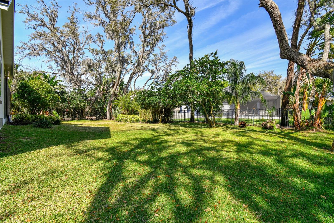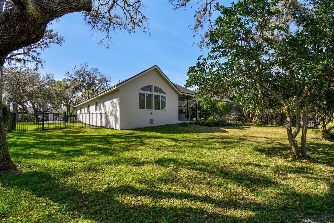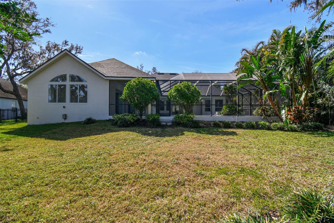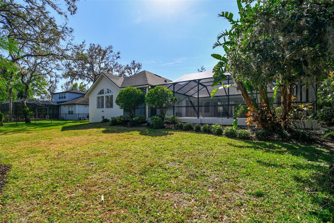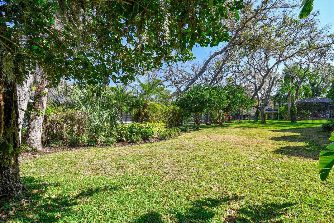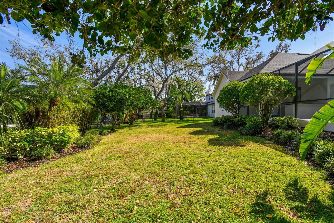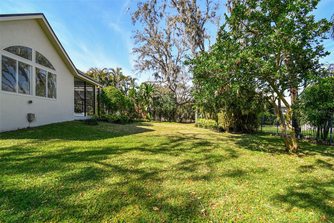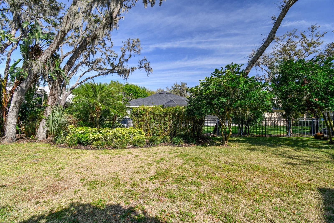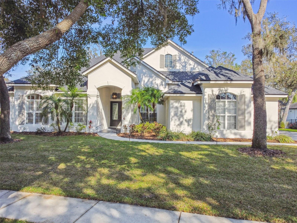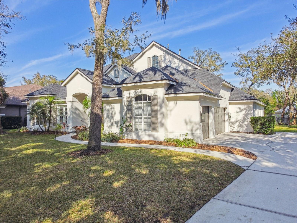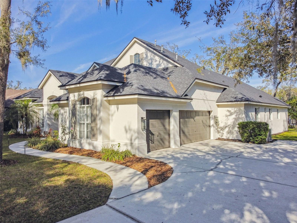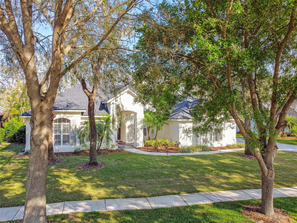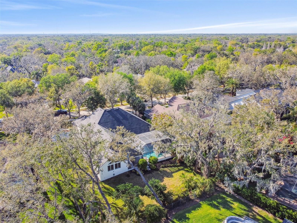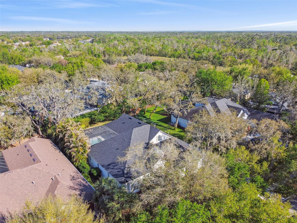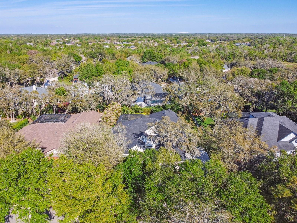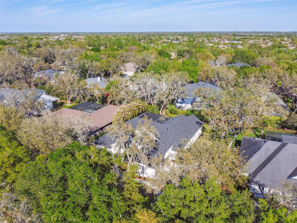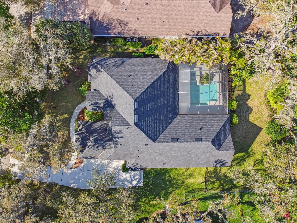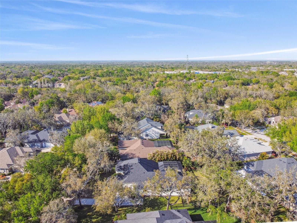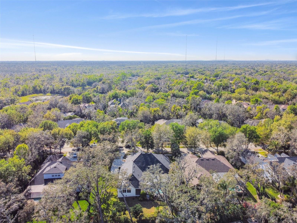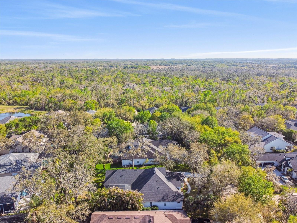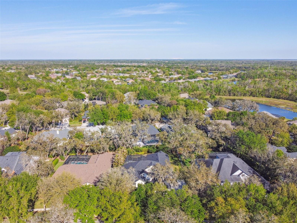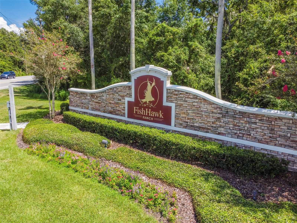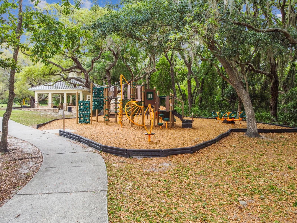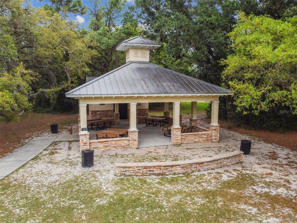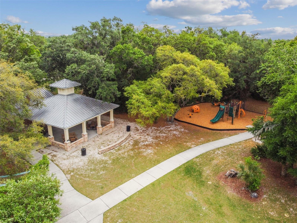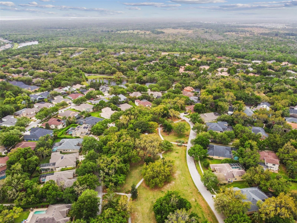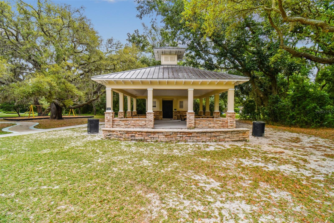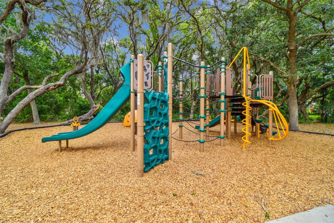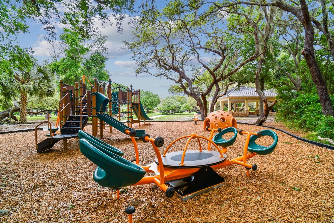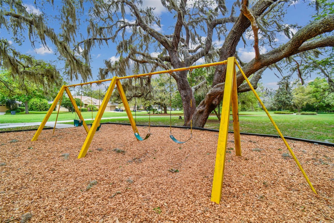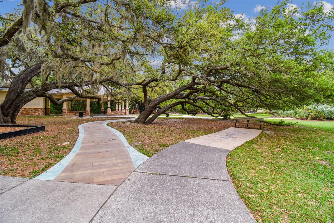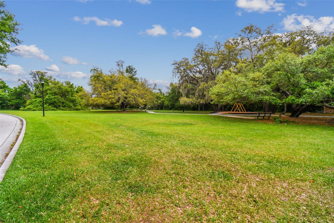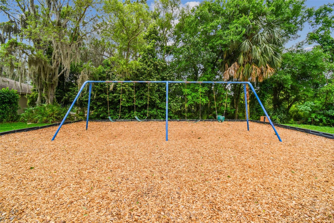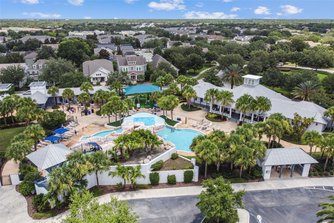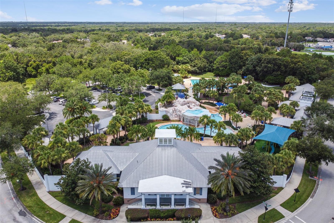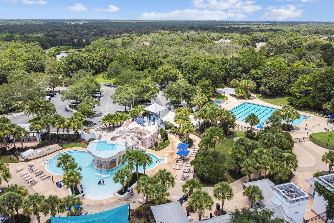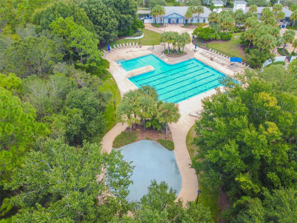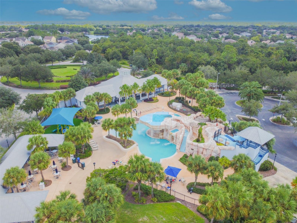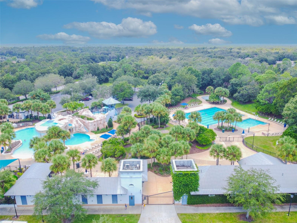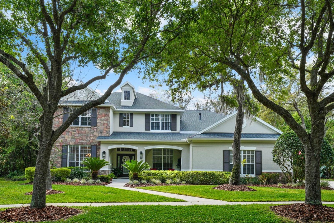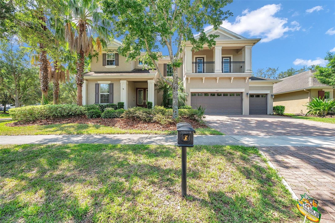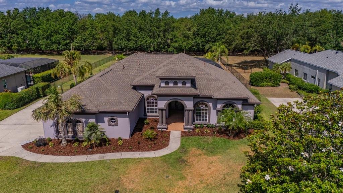6314 Soratrace Street, LITHIA, FL 33547
Property Photos
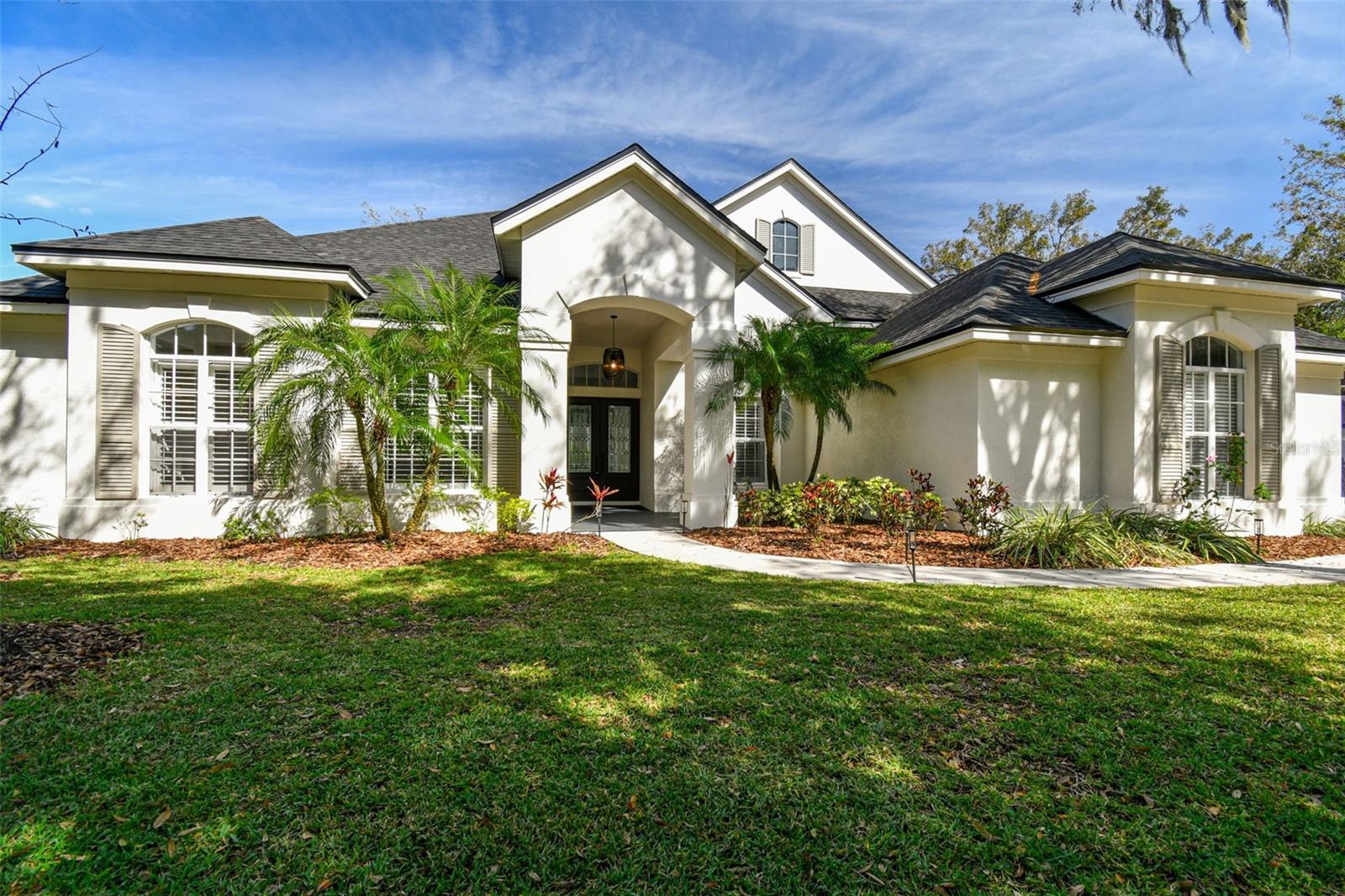
Would you like to sell your home before you purchase this one?
Priced at Only: $1,124,700
For more Information Call:
Address: 6314 Soratrace Street, LITHIA, FL 33547
Property Location and Similar Properties
- MLS#: TB8363221 ( Residential )
- Street Address: 6314 Soratrace Street
- Viewed: 22
- Price: $1,124,700
- Price sqft: $226
- Waterfront: No
- Year Built: 2005
- Bldg sqft: 4968
- Bedrooms: 4
- Total Baths: 4
- Full Baths: 3
- 1/2 Baths: 1
- Garage / Parking Spaces: 3
- Days On Market: 52
- Additional Information
- Geolocation: 27.8356 / -82.2208
- County: HILLSBOROUGH
- City: LITHIA
- Zipcode: 33547
- Subdivision: Fishhawk Ranch Ph 2 Prcl
- Elementary School: Fishhawk Creek
- Middle School: Randall
- High School: Newsome
- Provided by: JAMES ROY REAL ESTATE
- Contact: James Roy
- 813-702-1550

- DMCA Notice
-
DescriptionWelcome to 6314 soratrace st in fishhawk ranch! Home details: 4 bedrooms / 3. 5 bathrooms / office / bonus room / formal dining room / heated pool & spa / outdoor kitchen / 3697 sq. Ft. / 0. 43 acres / fenced in back yard / gated community / completely renovated here's the highlights: new roof, new hot water tank; new hvac unit; new interior (including doors/ceilings) and exterior paint; new luxury vinyl plank flooring; new tile in primary bath; new baseboards; new quartz everywhere; new appliances; new shaker style cabinets; new pool/spa heater; outdoor kitchen bar rebuilt with new grill; garage & garage floor painted & updated; pool cage & all concrete pressure washed; new accent walls; new led lighting throughout; new entry and exterior garage lighting; new door hardware/hinges; all bathrooms remodeled; new entry tile and more! Fishhawk ranch is renowned for its exceptional amenities, including the starling club with its pool, splash park, fitness center, and game room; the osprey club featuring a pool, splash park, fitness center, and theatre room; and the aquatic club, which boasts an olympic size lap pool, pool volleyball area, lagoon style zero entry pool with a slide, and a fitness center. Additionally, hawk park offers a fitness center, pool, roller hockey rink, pickleball courts, and a softball field. Outdoor enthusiasts will appreciate the 30+ miles of walking, jogging, and riding trails, as well as the two dog parks within the community. This home is zoned for a rated schools, including fishhawk creek elementary, randall middle school, and newsome high school, making it an ideal choice for families. Experience luxury living in a vibrant community with top notch amenities and excellent schools.
Payment Calculator
- Principal & Interest -
- Property Tax $
- Home Insurance $
- HOA Fees $
- Monthly -
Features
Building and Construction
- Covered Spaces: 0.00
- Exterior Features: Outdoor Kitchen, Sidewalk
- Fencing: Fenced
- Flooring: Luxury Vinyl, Tile
- Living Area: 3697.00
- Roof: Shingle
Land Information
- Lot Features: In County, Landscaped, Sidewalk, Paved
School Information
- High School: Newsome-HB
- Middle School: Randall-HB
- School Elementary: Fishhawk Creek-HB
Garage and Parking
- Garage Spaces: 3.00
- Open Parking Spaces: 0.00
Eco-Communities
- Pool Features: Heated, In Ground, Screen Enclosure
- Water Source: Public
Utilities
- Carport Spaces: 0.00
- Cooling: Central Air
- Heating: Central
- Pets Allowed: Yes
- Sewer: Public Sewer
- Utilities: Cable Available, Electricity Connected, Natural Gas Connected, Sewer Connected, Underground Utilities, Water Connected
Amenities
- Association Amenities: Basketball Court, Clubhouse, Fitness Center, Park, Pickleball Court(s), Playground, Pool, Tennis Court(s), Trail(s)
Finance and Tax Information
- Home Owners Association Fee: 653.15
- Insurance Expense: 0.00
- Net Operating Income: 0.00
- Other Expense: 0.00
- Tax Year: 2024
Other Features
- Appliances: Built-In Oven, Dishwasher, Disposal, Gas Water Heater, Microwave, Range, Refrigerator
- Association Name: DEANNA VAUGHN
- Association Phone: 813.657.6629
- Country: US
- Interior Features: Ceiling Fans(s), High Ceilings, In Wall Pest System, Kitchen/Family Room Combo, Stone Counters
- Legal Description: FISHHAWK RANCH PHASE 2 PARCEL B-B / C-C LOT 5 BLOCK 66
- Levels: One
- Area Major: 33547 - Lithia
- Occupant Type: Owner
- Parcel Number: U-29-30-21-69Y-000066-00005.0
- Views: 22
- Zoning Code: PD
Similar Properties
Nearby Subdivisions
B D Hawkstone Ph 1
B D Hawkstone Ph 2
Bledsoe Estates
Channing Park
Creek Ridge Preserve Ph 1
Devore Gundog Equestrian E
Enclave At Channing Park
Enclave Channing Park Ph
Encore Fishhawk Ranch West Ph
Fiishhawk Ranch West
Fiishhawk Ranch West Ph 2a
Fish Hawk
Fish Hawk Trails
Fish Hawk Trails Un 1 2
Fish Hawk Trails Unit 3
Fishhawk Chapman Crossing
Fishhawk Ranch
Fishhawk Ranch Chapman Crossi
Fishhawk Ranch West
Fishhawk Ranch Ph 02
Fishhawk Ranch Ph 1
Fishhawk Ranch Ph 2
Fishhawk Ranch Ph 2 Parcel R2
Fishhawk Ranch Ph 2 Parcels
Fishhawk Ranch Ph 2 Parcels S
Fishhawk Ranch Ph 2 Prcl
Fishhawk Ranch Ph 2 Tr 1
Fishhawk Ranch Towncenter Phas
Fishhawk Ranch West
Fishhawk Ranch West Ph 1a
Fishhawk Ranch West Ph 1b/1c
Fishhawk Ranch West Ph 1b1c
Fishhawk Ranch West Ph 2a
Fishhawk Ranch West Ph 3a
Fishhawk Ranch West Ph 4a
Fishhawk Ranch West Ph 5
Fishhawk Ranch West Ph 6
Fishhawk Ranch West Phase 1b/1
Fishhawk Ranch West Phase 1b1c
Hammock Oaks Reserve
Hawk Creek Reserve
Hawkstone
Hinton Hawkstone
Hinton Hawkstone Ph 1a1
Hinton Hawkstone Ph 1a2
Hinton Hawkstone Ph 1b
Hinton Hawkstone Ph 2a 2b2
Hinton Hawkstone Phase 1a2
Hinton Hawkstone Phase 1a2 Lot
Hunters Hill
Lithia Ranch Ph 1
Mannhurst Oak Manors
Myers Acres
Not In Hernando
Old Welcome Manor
Preserve At Fishhawk Ranch
Preserve At Fishhawk Ranch Pah
Southwood Estates
Starling At Fishhawk
Starling At Fishhawk Ph 1b2
Starling At Fishhawk Ph 1c
Starling At Fishhawk Ph 2c-2
Starling At Fishhawk Ph 2c2
Starling At Fishhawk Ph Ia
Tagliarini Platted
Temple Pines
Unplatted
Wendel Wood

- One Click Broker
- 800.557.8193
- Toll Free: 800.557.8193
- billing@brokeridxsites.com



