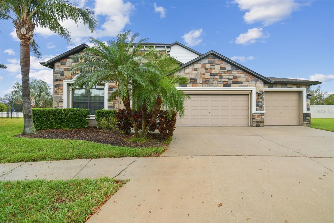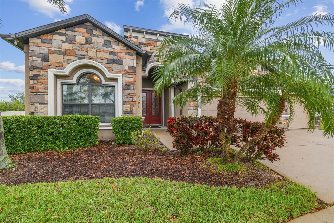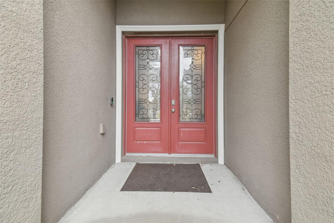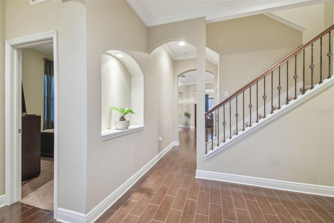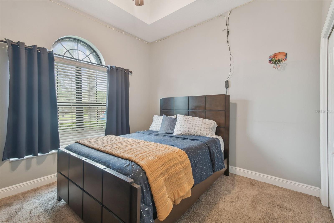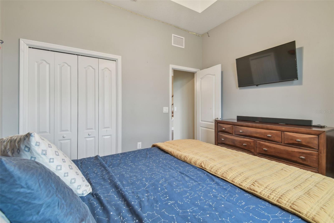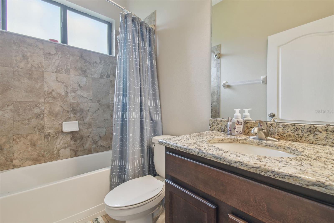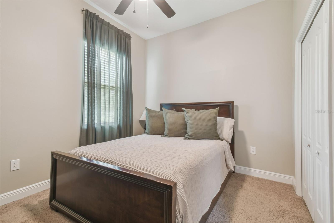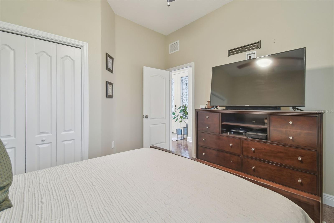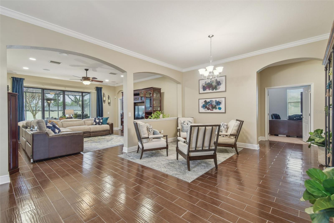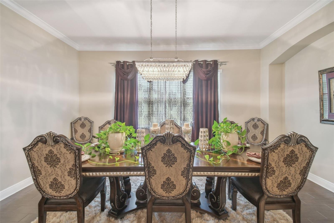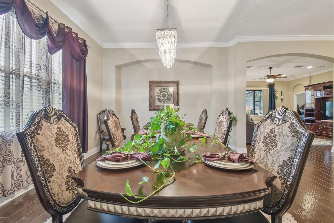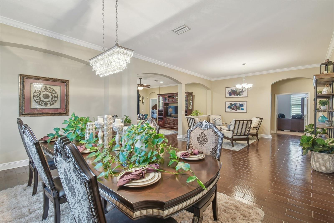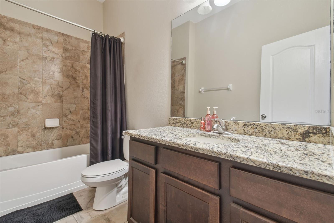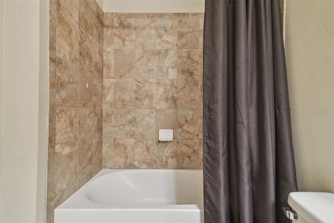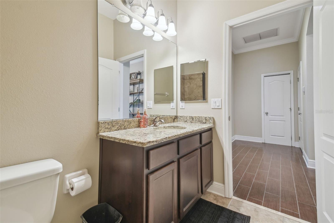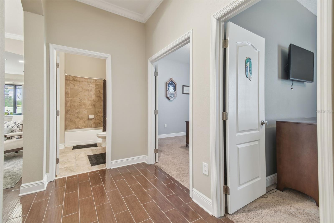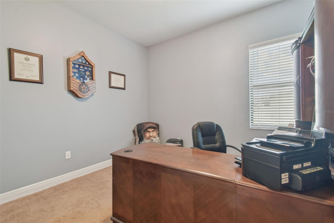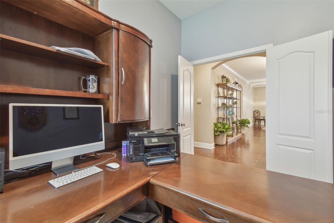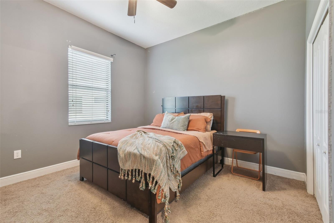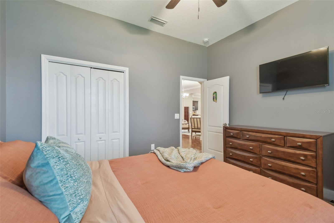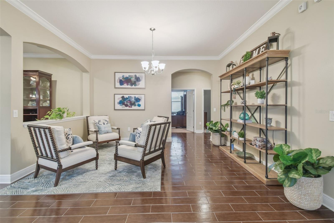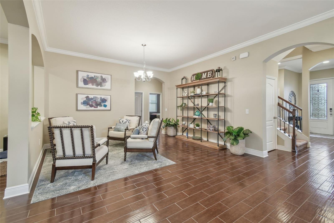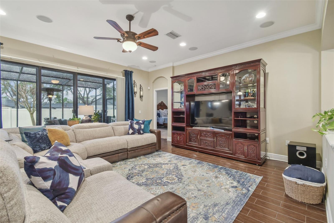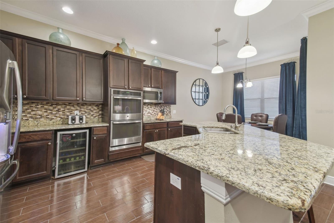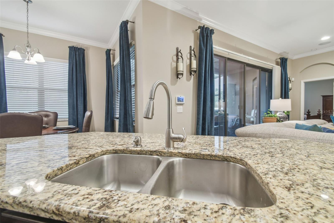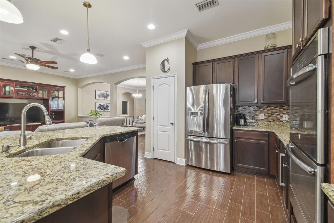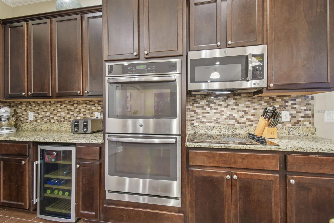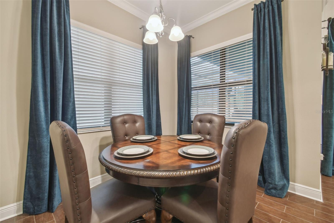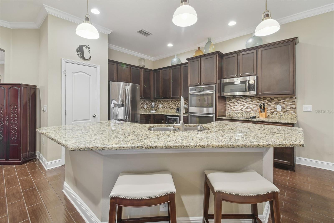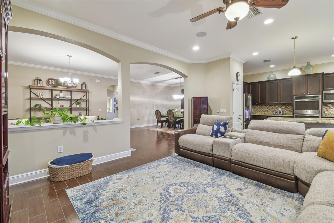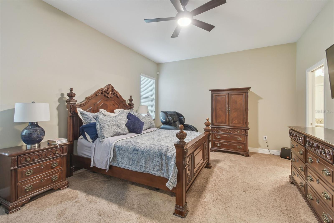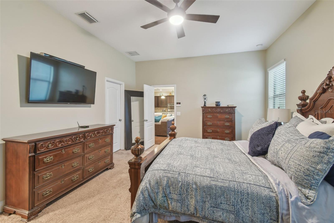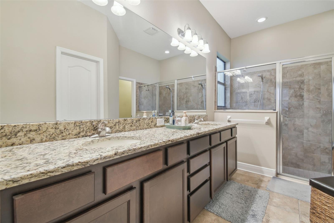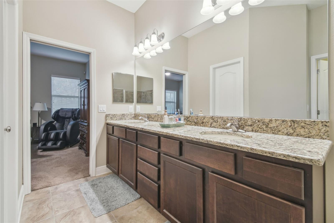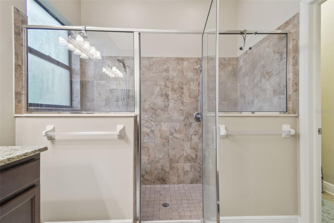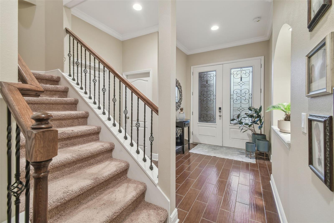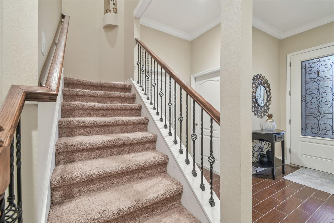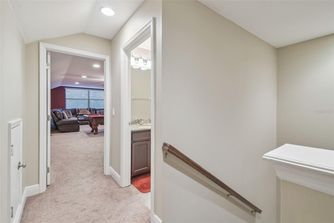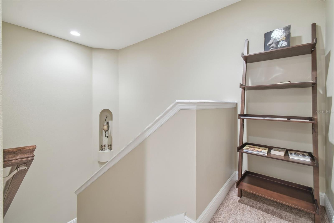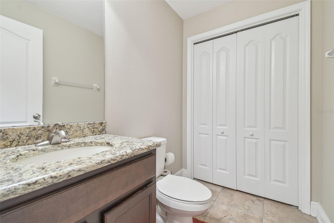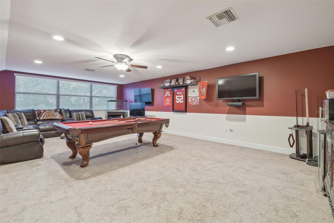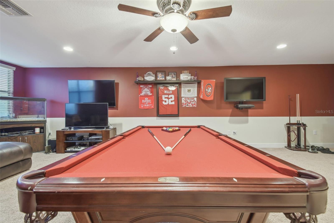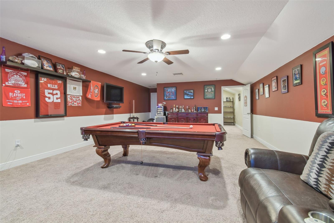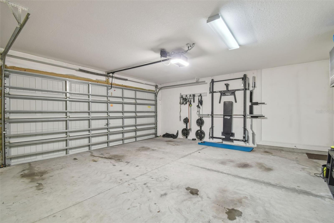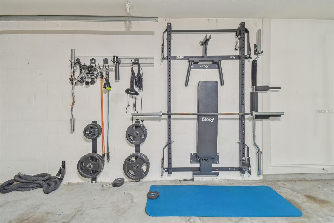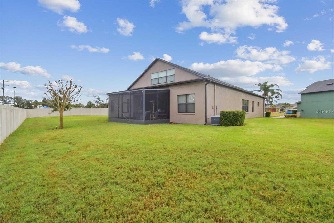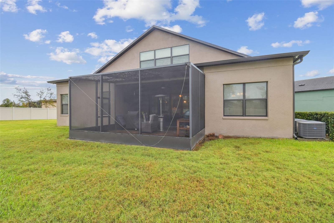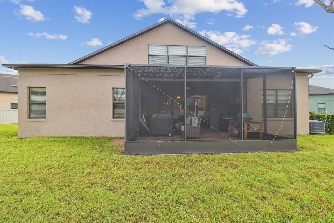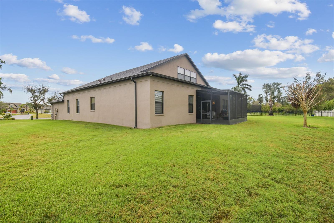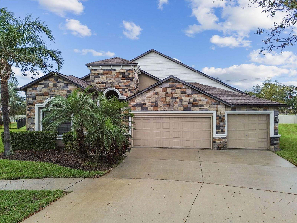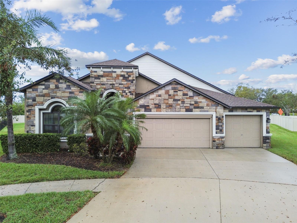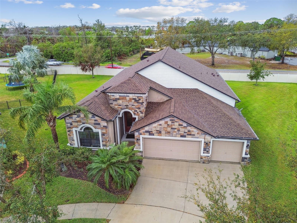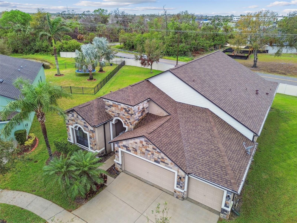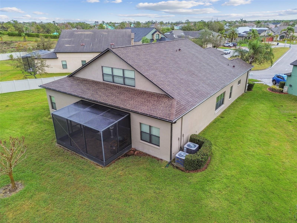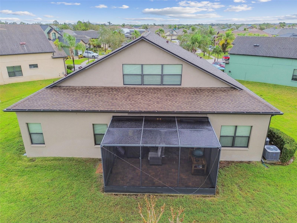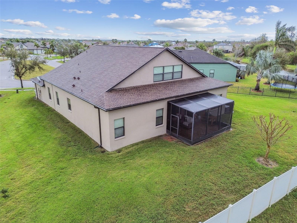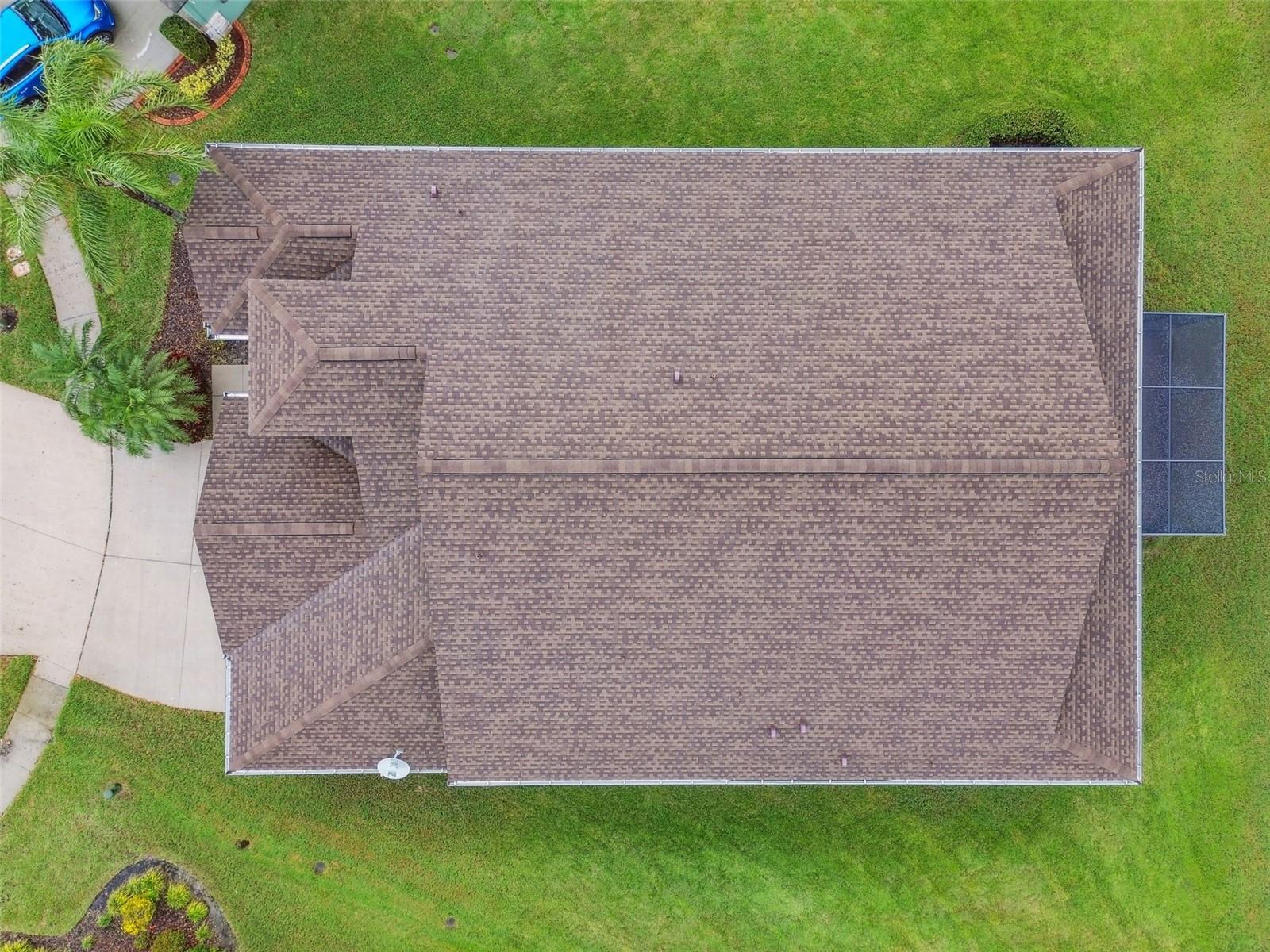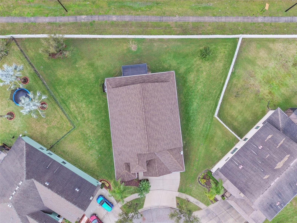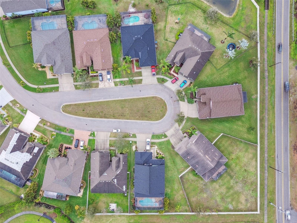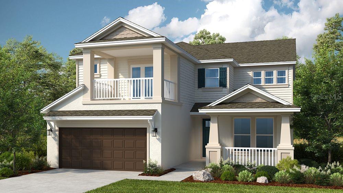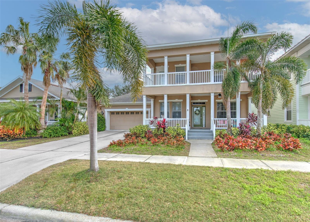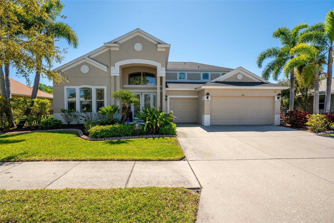5324 Moon Shell Drive, APOLLO BEACH, FL 33572
Property Photos
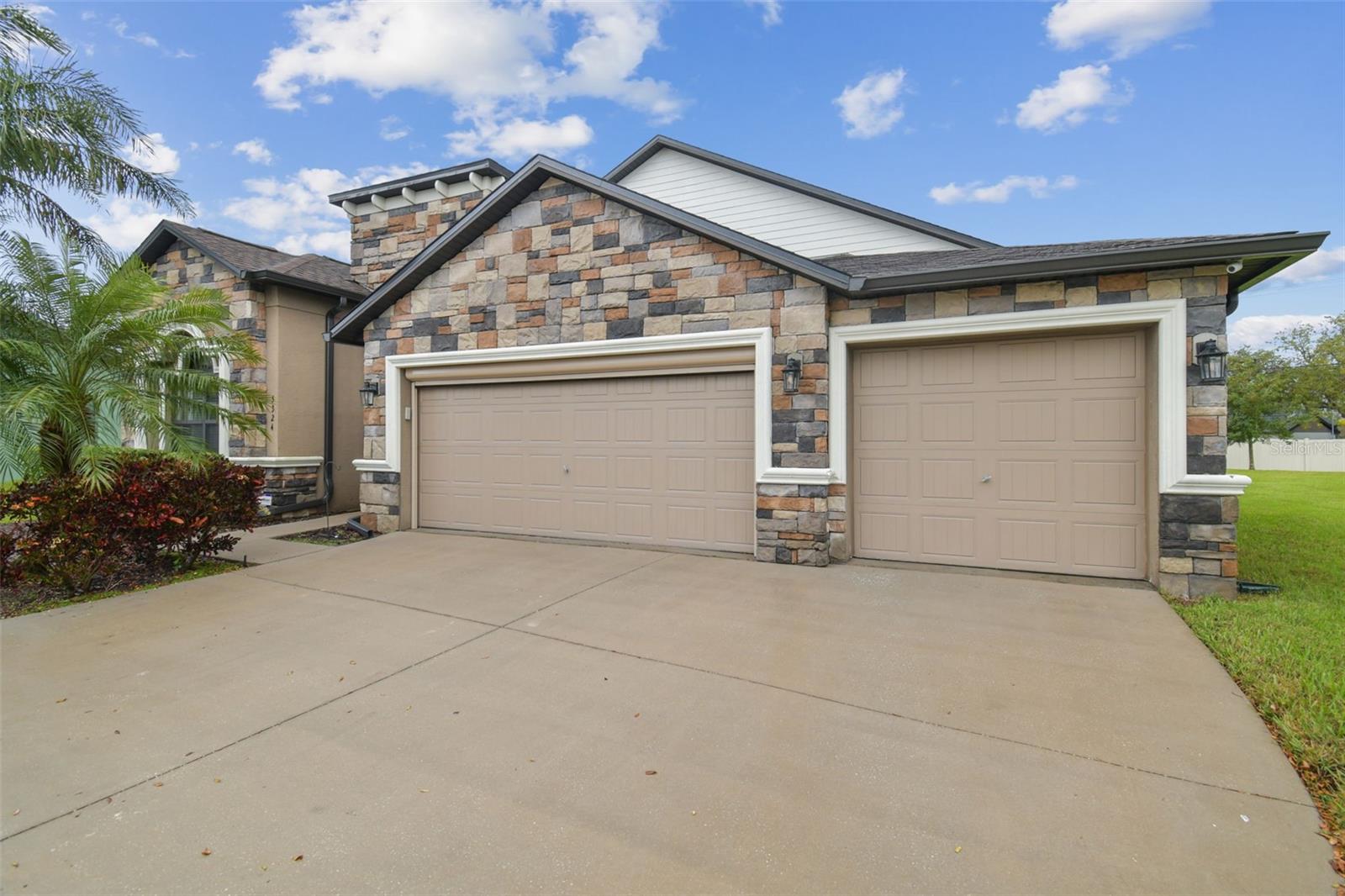
Would you like to sell your home before you purchase this one?
Priced at Only: $555,900
For more Information Call:
Address: 5324 Moon Shell Drive, APOLLO BEACH, FL 33572
Property Location and Similar Properties
- MLS#: TB8362291 ( Residential )
- Street Address: 5324 Moon Shell Drive
- Viewed: 66
- Price: $555,900
- Price sqft: $129
- Waterfront: No
- Year Built: 2015
- Bldg sqft: 4296
- Bedrooms: 4
- Total Baths: 4
- Full Baths: 3
- 1/2 Baths: 1
- Garage / Parking Spaces: 3
- Days On Market: 174
- Additional Information
- Geolocation: 27.7429 / -82.4183
- County: HILLSBOROUGH
- City: APOLLO BEACH
- Zipcode: 33572
- Subdivision: Harbour Isles Ph 2e
- Elementary School: Doby Elementary HB
- Middle School: Eisenhower HB
- High School: Lennard HB
- Provided by: DALTON WADE INC
- Contact: Donna Southers
- 888-668-8283

- DMCA Notice
-
DescriptionPrice Drop! ELIGIBLE FOR ZERO MONEY DOWN FINANCING WITH THE USDA HOME LOAN! Discover the ultimate in modern living with this stunning 4 bedroom, 3.5 bathroom home featuring a 3 car garage and an impressive 3,468 square feet of meticulously designed space. As you step inside, you're greeted by elegant porcelain tile that flows seamlessly throughout the home. The spacious great room effortlessly transitions into a spectacular kitchen, designed for the avid entertainer. With 42 inch tall cabinets, top of the line modern appliances, and a wine cooler fridge, this kitchen truly stands out. Retreat to the bright and airy owner's suite, which offers two generous walk in closets and an exquisite en suite bathroom complete with upgraded cabinets, dual sinks, and an extended walk in showerperfect for unwinding after a long day. For those who work remotely or enjoy streaming, this home is fully equipped with CAT 5 outlets in every room, and two rooms are fully wired for surround sound, including the outdoor patio, ensuring you are always connected and entertained. Venture upstairs to find a large bonus room, providing the perfect flexible space for a media room, playroom, or secondary lounge area. With a smart home thermostat and a comprehensive home security system, your comfort and safety are guaranteed. The garage features a Level 2 EV charger, a top notch water softener and filtration system, ample storage cabinets, a MyQ garage door opener, and a PRO X workout system with a bench, complemented by an automated retractable screen for ultimate convenience. Situated in a welcoming community that boasts parks, a pool, a fitness center, and community recreation rooms, this home is not just a place to liveit's a lifestyle. Dont miss your chance to experience this exceptional property; schedule your private showing today!
Payment Calculator
- Principal & Interest -
- Property Tax $
- Home Insurance $
- HOA Fees $
- Monthly -
Features
Building and Construction
- Covered Spaces: 0.00
- Exterior Features: French Doors, Hurricane Shutters, Private Mailbox, Rain Gutters, Sidewalk
- Fencing: Other
- Flooring: Tile
- Living Area: 3468.00
- Roof: Shingle
School Information
- High School: Lennard-HB
- Middle School: Eisenhower-HB
- School Elementary: Doby Elementary-HB
Garage and Parking
- Garage Spaces: 3.00
- Open Parking Spaces: 0.00
Eco-Communities
- Water Source: Public
Utilities
- Carport Spaces: 0.00
- Cooling: Central Air
- Heating: Central
- Pets Allowed: Cats OK, Dogs OK, Yes
- Sewer: Public Sewer
- Utilities: BB/HS Internet Available, Cable Available, Electricity Connected, Phone Available, Public, Sewer Connected, Sprinkler Recycled, Water Connected
Finance and Tax Information
- Home Owners Association Fee Includes: Pool
- Home Owners Association Fee: 100.00
- Insurance Expense: 0.00
- Net Operating Income: 0.00
- Other Expense: 0.00
- Tax Year: 2024
Other Features
- Appliances: Built-In Oven, Convection Oven, Cooktop, Dishwasher, Disposal, Microwave, Refrigerator, Water Filtration System, Water Softener, Wine Refrigerator
- Association Name: Wise Property Managment - Cody Glass
- Association Phone: 813-968-5665
- Country: US
- Furnished: Unfurnished
- Interior Features: Ceiling Fans(s), Living Room/Dining Room Combo, Open Floorplan, Primary Bedroom Main Floor, Stone Counters, Thermostat, Tray Ceiling(s), Walk-In Closet(s)
- Legal Description: HARBOUR ISLES PHASE 2E LOT 13 BLOCK 19
- Levels: Two
- Area Major: 33572 - Apollo Beach / Ruskin
- Occupant Type: Owner
- Parcel Number: U-33-31-19-95L-000019-00013.0
- Views: 66
- Zoning Code: PD
Similar Properties
Nearby Subdivisions
1tm Apollo Beach
A Resub Of A Por Of Apollo
A Resub Of Pt Of Apollo Beac
Andalucia
Andalucia Sub
Apollo Beach
Apollo Beach Area #2
Apollo Beach Un 6
Apollo Beach Un 8 Sub
Apollo Beach Unit 08 A Resubdi
Apollo Beach Unit 1 Pt 2
Apollo Beach Unit 13 Pt 1 Re
Apollo Beach Unit Four
Apollo Beach Unit One Pt One
Apollo Beach Unit Six
Apollo Key Village
Bay Vista
Beach Club
Bimini Bay
Bimini Bay Ph 2
Braemar
Cobia Cay
Covington Park
Covington Park Ph 1a
Covington Park Ph 2a
Covington Park Ph 2b 2c 3c
Covington Park Ph 3a3b
Covington Park Ph 5a
Covington Park Ph 5c
Dolphin Cove
Flat Island
Golf Sea Village
Golf And Sea Village
Harbour Isles Ph 1
Harbour Isles Ph 2a2b2c
Harbour Isles Ph 2e
Harbour Isles Phase 1
Hemingway Estates
Hemingway Estates Ph 1-a
Hemingway Estates Ph 1a
Indigo Creek
Island Cay
Island Walk Ph I
Island Walk Ph Ii
Lake St Clair Ph 12
Leen Sub
Leisey Sub
Leisey Subdivision Phase 1
Lynwood Estates
Mangrove Manor Ph 1
Mangrove Manor Ph 2
Marisol Pointe
Marisol Pointe At Mira Bay
Mirabay
Mirabay Parcels 21 23
Mirabay Ph 1a
Mirabay Ph 1b-1/2a-1/3b-1
Mirabay Ph 1b12a13b1
Mirabay Ph 2a2
Mirabay Ph 2a3
Mirabay Ph 2a4
Mirabay Ph 3a-1
Mirabay Ph 3a1
Mirabay Ph 3b-2
Mirabay Ph 3b2
Mirabay Ph 3c1
Mirabay Ph 3c2
Mirabay Ph 3c3
Mirabay Phase 3c2
Mirabay Prcl 22
Mirabay Prcl 5b
Mirabay Prcl 7 Ph 1
Mirabay Prcl 7 Ph 2
Mirabay Prcl 8
Mustique Bay
Not In Hernando
Not On List
Osprey Landing
Osprey Lndg
Regency At Waterset
Rev Of Apollo Beach
Ruskin Tomato Farms
Sabal Key
Sabal Key Unit 2
Seasons At Waterset
Shagos Bay
Southshore Falls Ph 1
Southshore Falls Ph 2
Southshore Falls Ph 3a-part
Southshore Falls Ph 3apart
Southshore Falls Ph 3b Pt
Southshore Falls Ph 3e Prcl
Southshore Falls Phase 1
Symphony Isles
Symphony Isles Unit Five
The Villas At Andalucia
Treviso
Veneto Shores
Waterset
Waterset Ph 1c
Waterset Ph 1c Additional P
Waterset Ph 2a
Waterset Ph 2c112c12
Waterset Ph 2c2
Waterset Ph 2c312c32
Waterset Ph 2c33 2c34
Waterset Ph 2d
Waterset Ph 3a3 Covington G
Waterset Ph 3b-1
Waterset Ph 3b-2
Waterset Ph 3b1
Waterset Ph 3b2
Waterset Ph 3c-2
Waterset Ph 3c1
Waterset Ph 3c2
Waterset Ph 4 Tr 21
Waterset Ph 4a South
Waterset Ph 4b South
Waterset Ph 5a 2b 5b1
Waterset Ph 5a-2a
Waterset Ph 5a1
Waterset Ph 5a2a
Waterset Ph 5a2b 5b1
Waterset Ph 5a2b 5b1
Waterset Ph 5b-2
Waterset Ph 5b2
Waterset Phase 3b1
Waterset Phase 3b2
Waterset Wolf Creek
Waterset Wolf Creek Ph G1
Waterset Wolf Creek Ph G2
Waterset Wolf Creek Phases A A
Waterset Wolf Crk Ph A D1
Waterset Wolf Crk Ph A & D1
Waterset Wolf Crk Ph D2
Waterset Wolf Crk Ph G1

- One Click Broker
- 800.557.8193
- Toll Free: 800.557.8193
- billing@brokeridxsites.com



