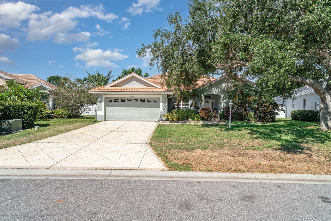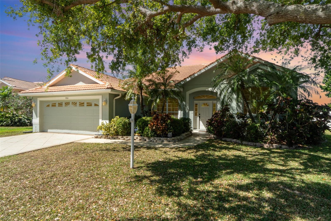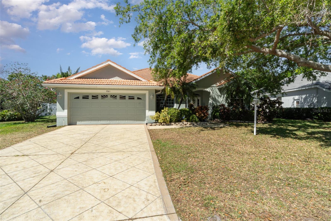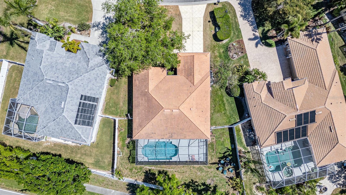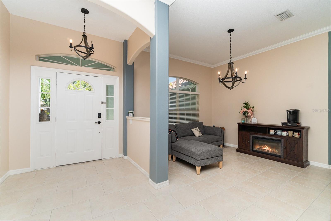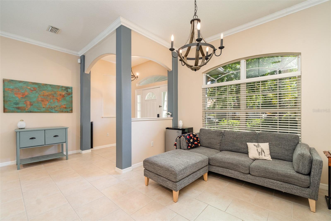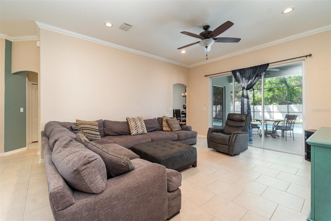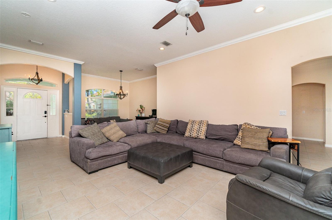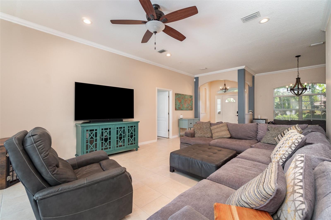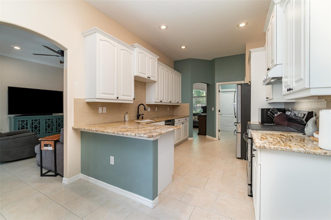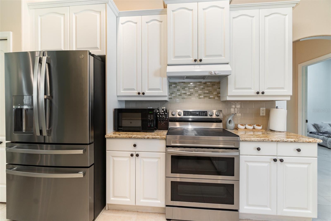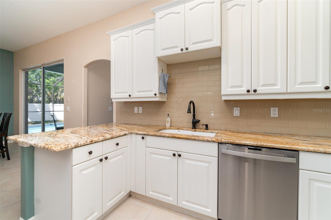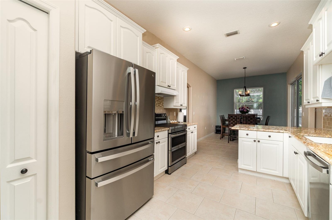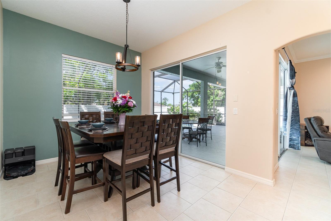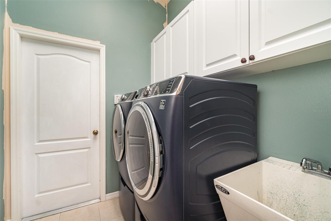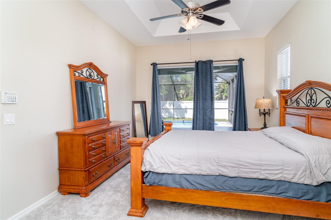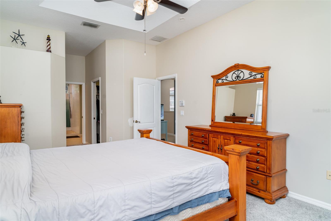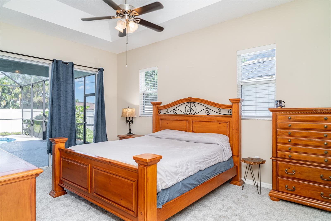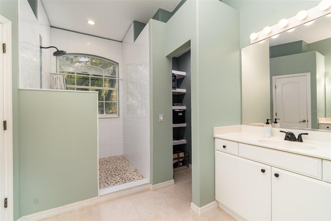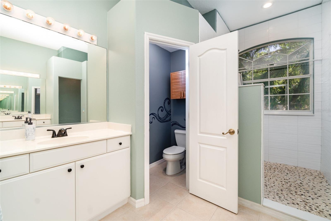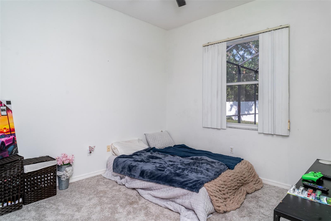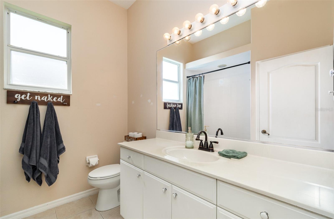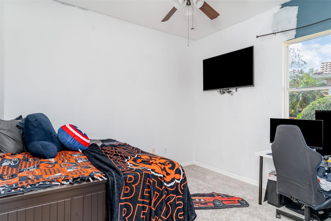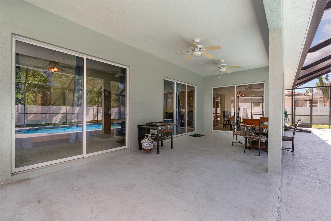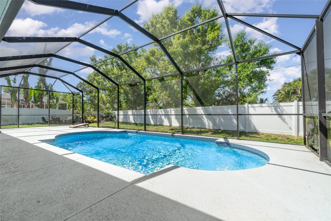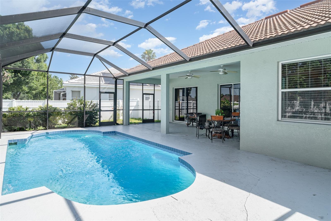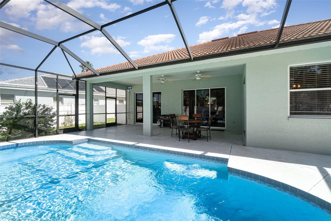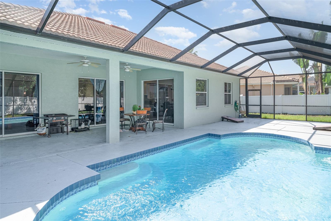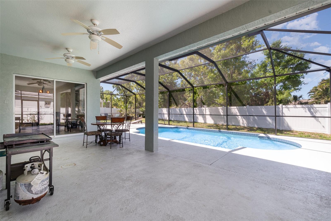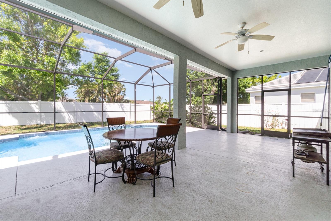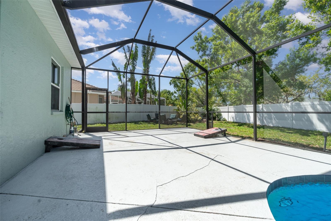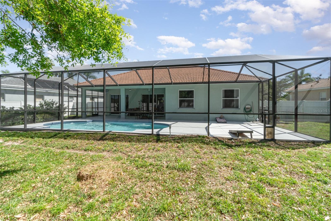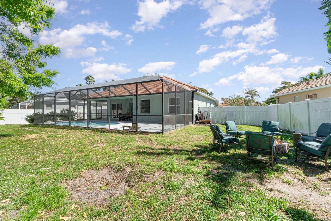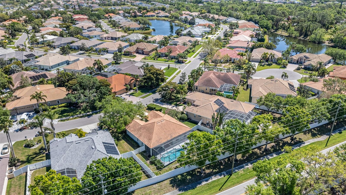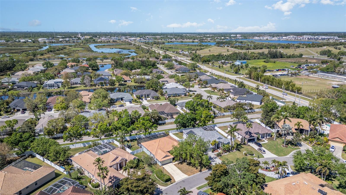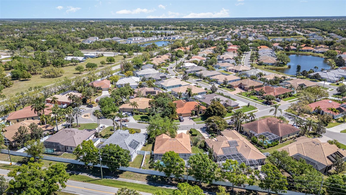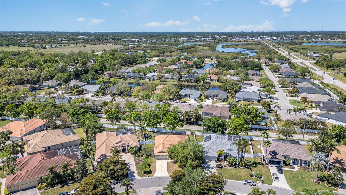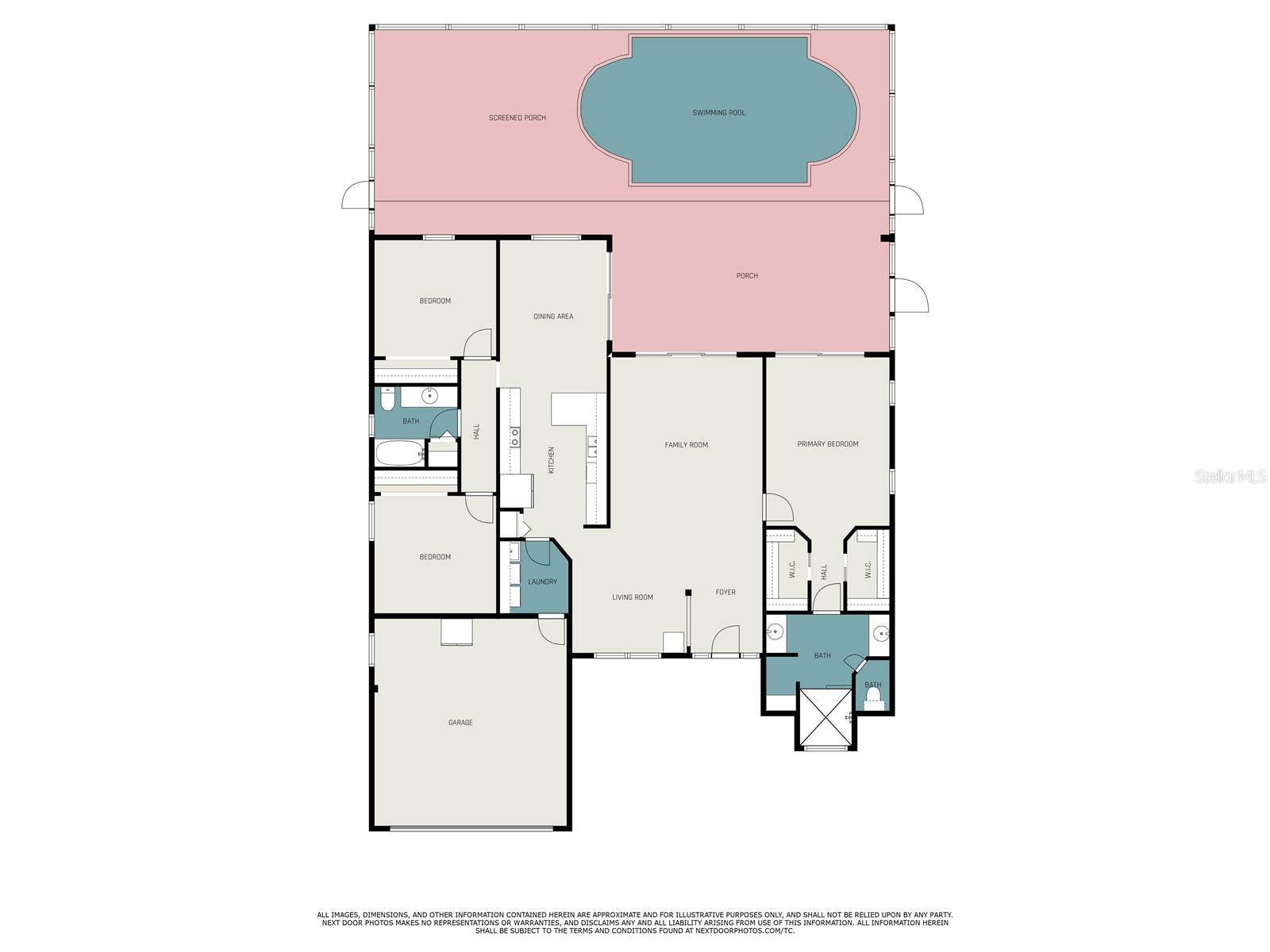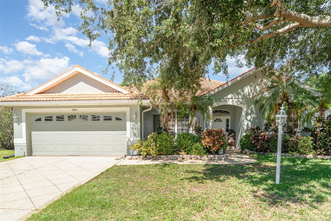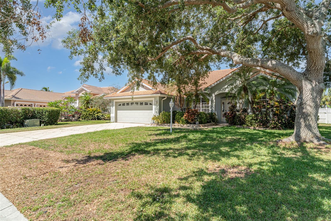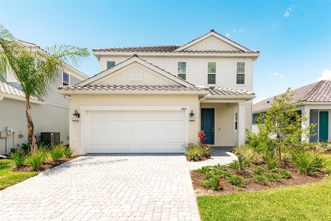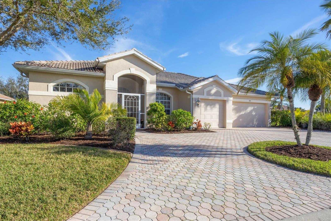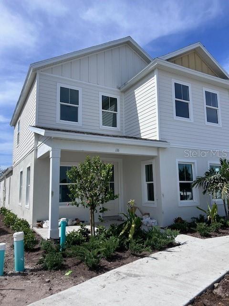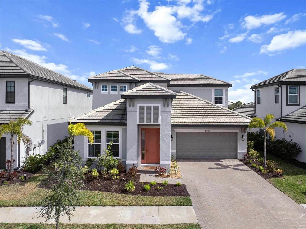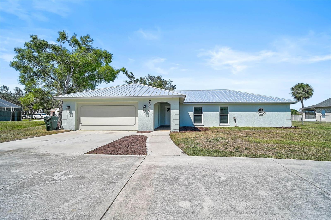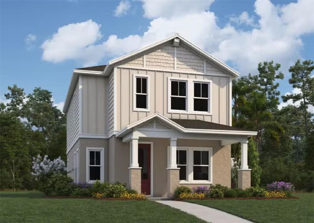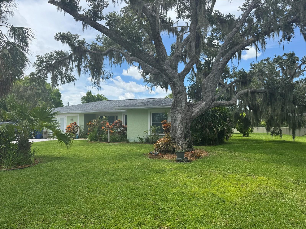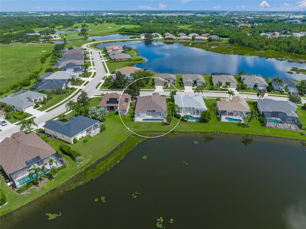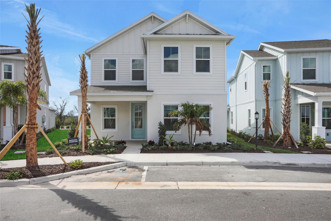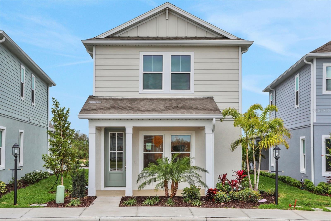7581 Palmer Glen Circle, SARASOTA, FL 34240
Property Photos
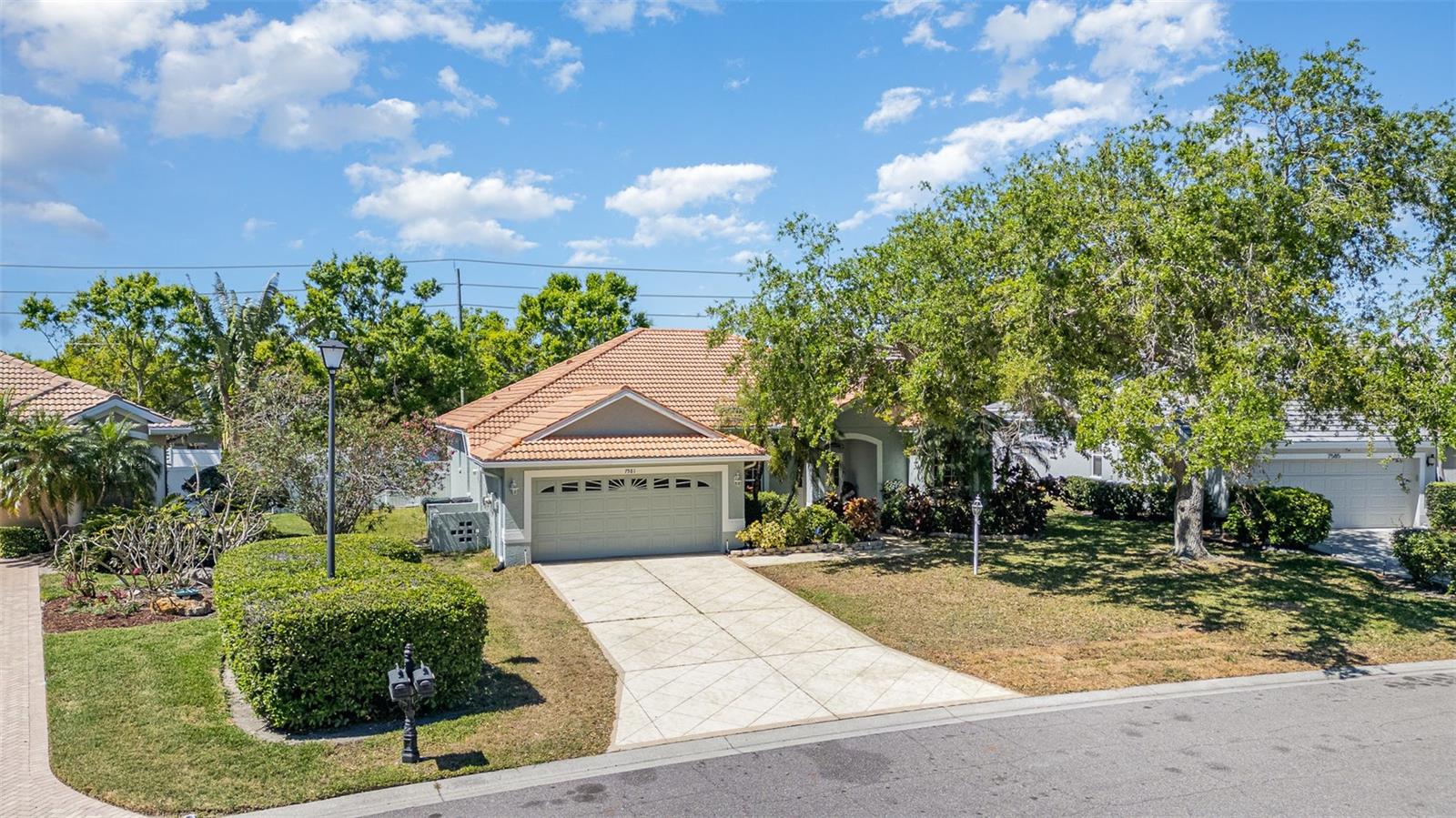
Would you like to sell your home before you purchase this one?
Priced at Only: $530,000
For more Information Call:
Address: 7581 Palmer Glen Circle, SARASOTA, FL 34240
Property Location and Similar Properties
- MLS#: TB8361926 ( Residential )
- Street Address: 7581 Palmer Glen Circle
- Viewed: 16
- Price: $530,000
- Price sqft: $204
- Waterfront: No
- Year Built: 2000
- Bldg sqft: 2603
- Bedrooms: 3
- Total Baths: 2
- Full Baths: 2
- Garage / Parking Spaces: 2
- Days On Market: 154
- Additional Information
- Geolocation: 27.3235 / -82.4279
- County: SARASOTA
- City: SARASOTA
- Zipcode: 34240
- Subdivision: Palmer Glen Ph 1
- Provided by: EXP REALTY LLC
- Contact: Angel Blackmon
- 888-883-8509

- DMCA Notice
-
DescriptionMajor Price Improvement Seller is Highly Motivated and Ready to Make a Deal! This beautifully designed 3 bedroom, 2 bathroom pool home located in the sumptuous, gated Palmer Glen community blends indoor charm with outdoor enjoyment, and the sellers just sweetened the deal! They recently installed BRAND NEW carpet in May 2025 and are offering a generous $2,000 CREDIT towards a new paint job. They are ready to sell and highly motivated to close quickly. Step inside and youll be welcomed by soaring ceilings and abundant natural light streaming through oversized windows and sliding glass doors, creating a bright, open atmosphere throughout. The spacious living room flows into a generously sized family room, perfect for a reading nook or additional seating area an ideal setup for both entertaining and everyday living, all while offering serene views of the screened in pool and expansive patio deck. The kitchen is a chefs dream, featuring sleek cabinetry, a closet pantry, and upgraded stainless steel appliances including DOUBLE OVENS all enhanced by stylish light fixtures that give the home a warm and timeless feel. A large dining room area accompanies the kitchen, and nearby, the laundry room is equipped with a deluxe oversized washer and dryer, utility sink, and built in cabinetry for added convenience. The primary suite is a true retreat, complete with a tray ceiling, two walk in closets, and large sliding glass doors that open directly to the pool patio. The en suite bathroom offers a spa like experience with dual vanities, a huge custom walk in shower, and abundant storage space added by the owners. On the opposite side of the home, two additional bedrooms are generously sized and share an updated bathroom, making the layout perfect for guests or family. Outside, enjoy your private oasis with a sparkling resurfaced pool, spacious patio for entertaining, and a cozy fire pit area perfect for unwinding under the stars. A two car garage and extended driveway provide ample parking for multiple vehicles. Recent updates also include a 2017 A/C and water heater, and the durable tile roof offers long lasting peace of mind. The home is located in a no flood zone and made it through both storms without any damage! Youll have additional peace of mind with hurricane impact windows and the owners are even including the lawncare equipment for you! Positioned directly across from The Celery Fields, youll enjoy immediate access to over 400 acres of pet friendly walking and biking trails, kayaking, fishing, and birdwatching. Nathan Benderson Park is just a short drive away, offering breathtaking scenery and outdoor recreation, while top tier shopping, dining, and major highways are all within easy reach. This home truly offers it all location, upgrades, and an incredibly motivated seller eager to make a deal.
Payment Calculator
- Principal & Interest -
- Property Tax $
- Home Insurance $
- HOA Fees $
- Monthly -
Features
Building and Construction
- Covered Spaces: 0.00
- Exterior Features: Private Mailbox, Sidewalk, Sliding Doors
- Fencing: Vinyl
- Flooring: Ceramic Tile
- Living Area: 1824.00
- Roof: Tile
Garage and Parking
- Garage Spaces: 2.00
- Open Parking Spaces: 0.00
- Parking Features: Driveway, Garage Door Opener
Eco-Communities
- Pool Features: In Ground, Screen Enclosure
- Water Source: Public
Utilities
- Carport Spaces: 0.00
- Cooling: Central Air
- Heating: Central, Electric
- Pets Allowed: Yes
- Sewer: Public Sewer
- Utilities: Cable Available, Cable Connected, Electricity Available, Electricity Connected, Public, Sewer Available, Sewer Connected, Water Available, Water Connected
Finance and Tax Information
- Home Owners Association Fee Includes: Maintenance Grounds, Private Road, Security
- Home Owners Association Fee: 325.00
- Insurance Expense: 0.00
- Net Operating Income: 0.00
- Other Expense: 0.00
- Tax Year: 2024
Other Features
- Appliances: Built-In Oven, Dishwasher, Disposal, Dryer, Electric Water Heater, Range Hood, Washer
- Association Name: Charmae Billingham
- Association Phone: 941-554-8838
- Country: US
- Furnished: Unfurnished
- Interior Features: Ceiling Fans(s), Crown Molding, High Ceilings, Primary Bedroom Main Floor, Split Bedroom, Stone Counters, Thermostat, Tray Ceiling(s), Vaulted Ceiling(s), Walk-In Closet(s)
- Legal Description: LOT 38 PALMER GLEN PHASE 1
- Levels: One
- Area Major: 34240 - Sarasota
- Occupant Type: Owner
- Parcel Number: 0235070380
- Views: 16
- Zoning Code: RSF2
Similar Properties
Nearby Subdivisions
Alcove
Artistry
Artistry Ph 1e
Artistry Ph 2a
Artistry Ph 2b
Artistry Ph 2c 2d
Artistry Ph 3a
Artistry Phase 1b2
Artistry Sarasota
Avanti/waterside
Avantiwaterside
Barton Farms
Barton Farms Laurel Lakes
Barton Farmslaurel Lakes
Bay Landing
Belair Estates
Bern Creek Ranches
Car Collective
Emerald Landing At Waterside
Founders Club
Fox Creek Acres
Hammocks
Hampton Lakes
Hidden Creek
Hidden Crk Ph 2
Hidden River Rep
Lakehouse Cove At Waterside
Lakehouse Cove/waterside Ph 1
Lakehouse Cove/waterside Ph 2
Lakehouse Covewaterside Ph 1
Lakehouse Covewaterside Ph 2
Lakehouse Covewaterside Ph 3
Lakehouse Covewaterside Ph 4
Lakehouse Covewaterside Ph 5
Lakehouse Covewaterside Phs 5
Laurel Meadows
Laurel Oak
Laurel Oak Estates
Laurel Oak Estates Sec 02
Laurel Oak Estates Sec 04
Laurel Oak Estates Sec 11
Lot 43 Shellstone At Waterside
Meadow Walk
Metes Bounds
Monterey At Lakewood Ranch
Myakka Acres Old
N/a
None
Not Applicable
Oak Ford Golf Club
Paddocks Central
Paddocks West
Palmer Farms 3rd
Palmer Glen Ph 1
Palmer Glen, Ph 1
Palmer Reserve
Pine Valley Ranches
Racimo Ranches
Sarasota
Sarasota Golf Club Colony 2
Sarasota Golf Club Colony 4
Shadowood
Shellstone At Waterside
Shoreview At Lakewood Ranch Wa
Shoreview/lakewood Ranch Water
Shoreviewlakewood Ranch Water
Sylvan Lea
Tatum Ridge
Vilano Ph 1
Villages At Pinetree Marsh Pin
Villages/pine Tree Spruce Pine
Villagespine Tree Spruce Pine
Villanova Colonnade Condo
Walden Pond
Wild Blue
Wild Blue Phase I
Wild Blue At Waterside
Wild Blue At Waterside Phase 1
Wild Blue At Waterside Phase 2
Wild Bluewaterside Ph 1
Windward At Lakewood Ranch
Windward/lakewood Ranch Ph 1
Windwardlakewood Ra Ncii Ph I
Windwardlakewood Ranch Ph 1
Worthington Ph 1
Worthington Ph 2
Worthingtonph 1

- One Click Broker
- 800.557.8193
- Toll Free: 800.557.8193
- billing@brokeridxsites.com



