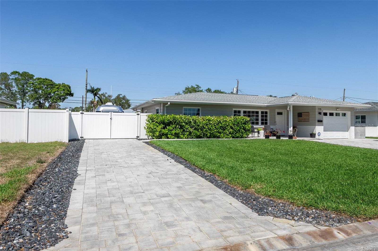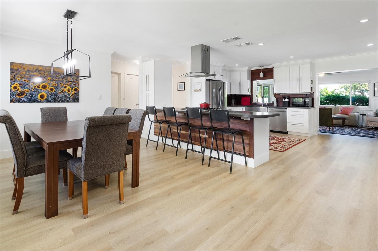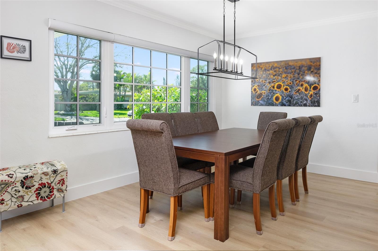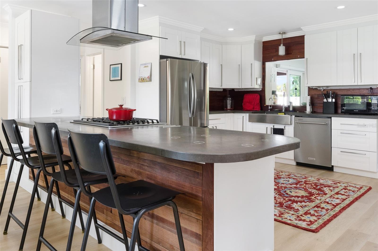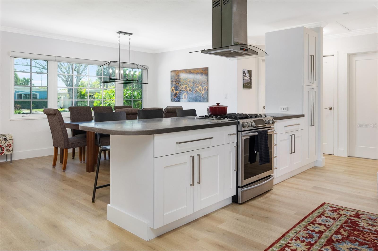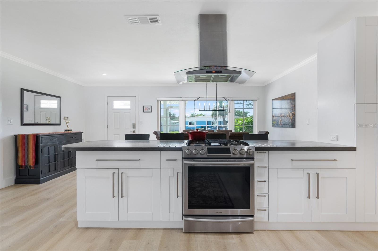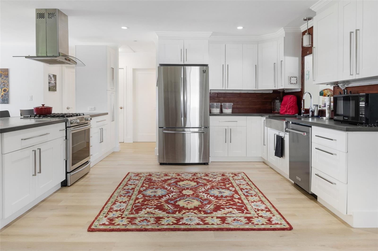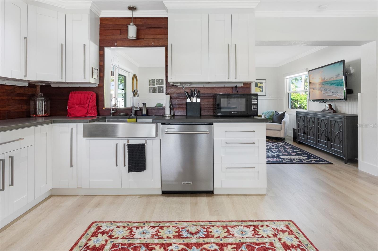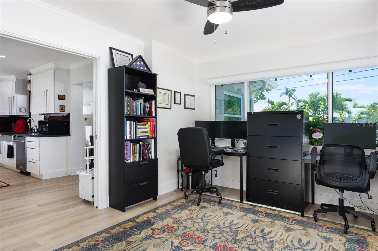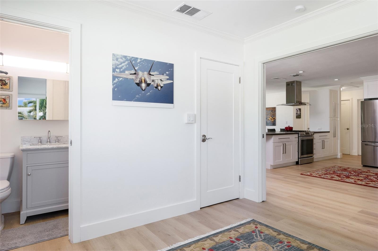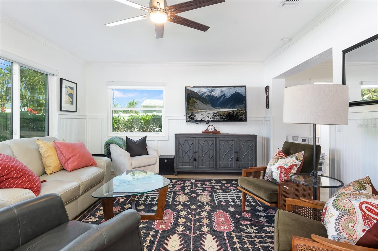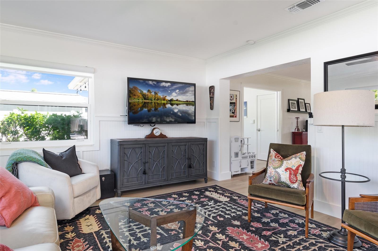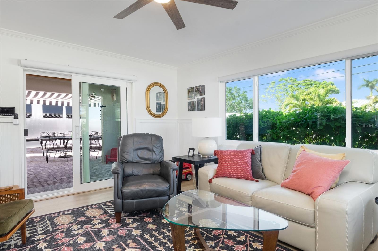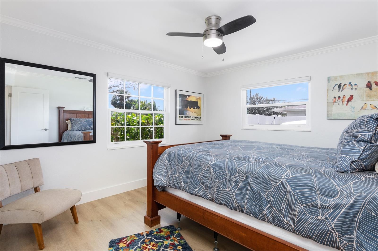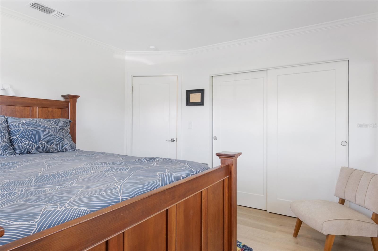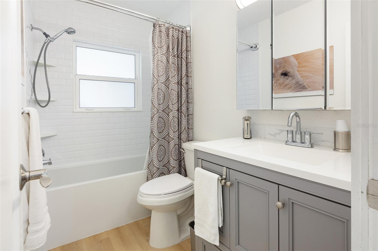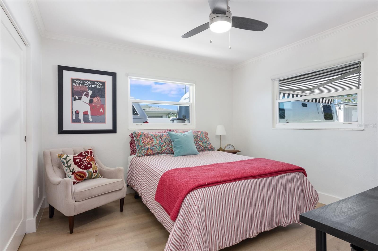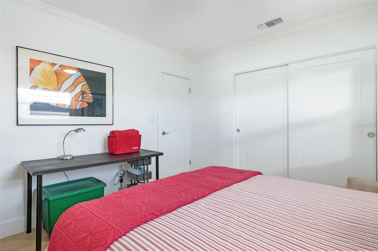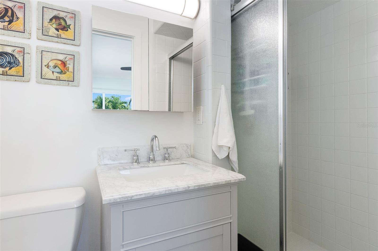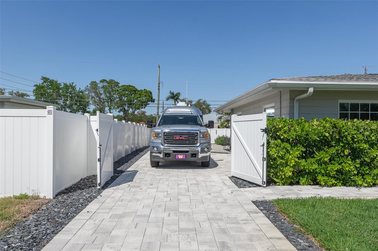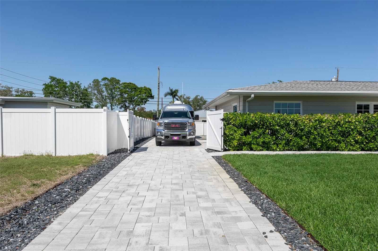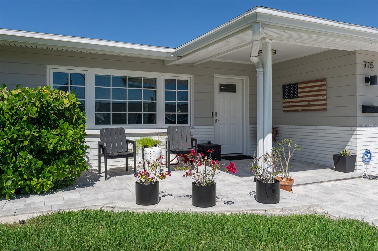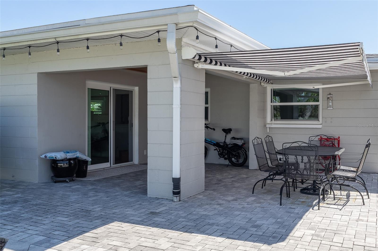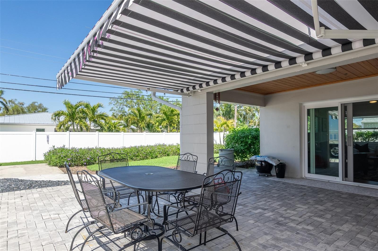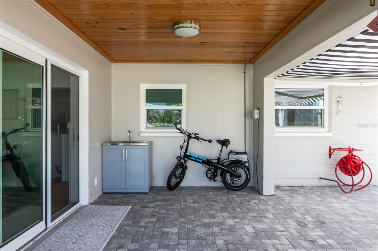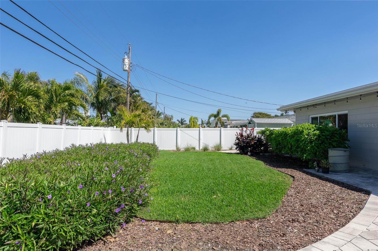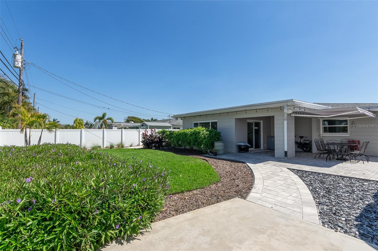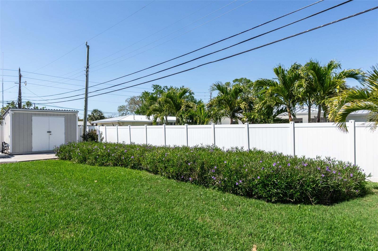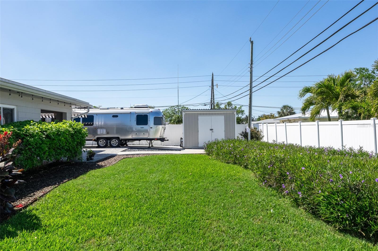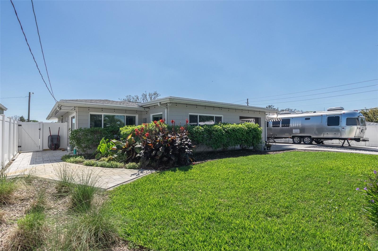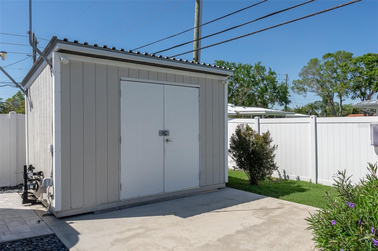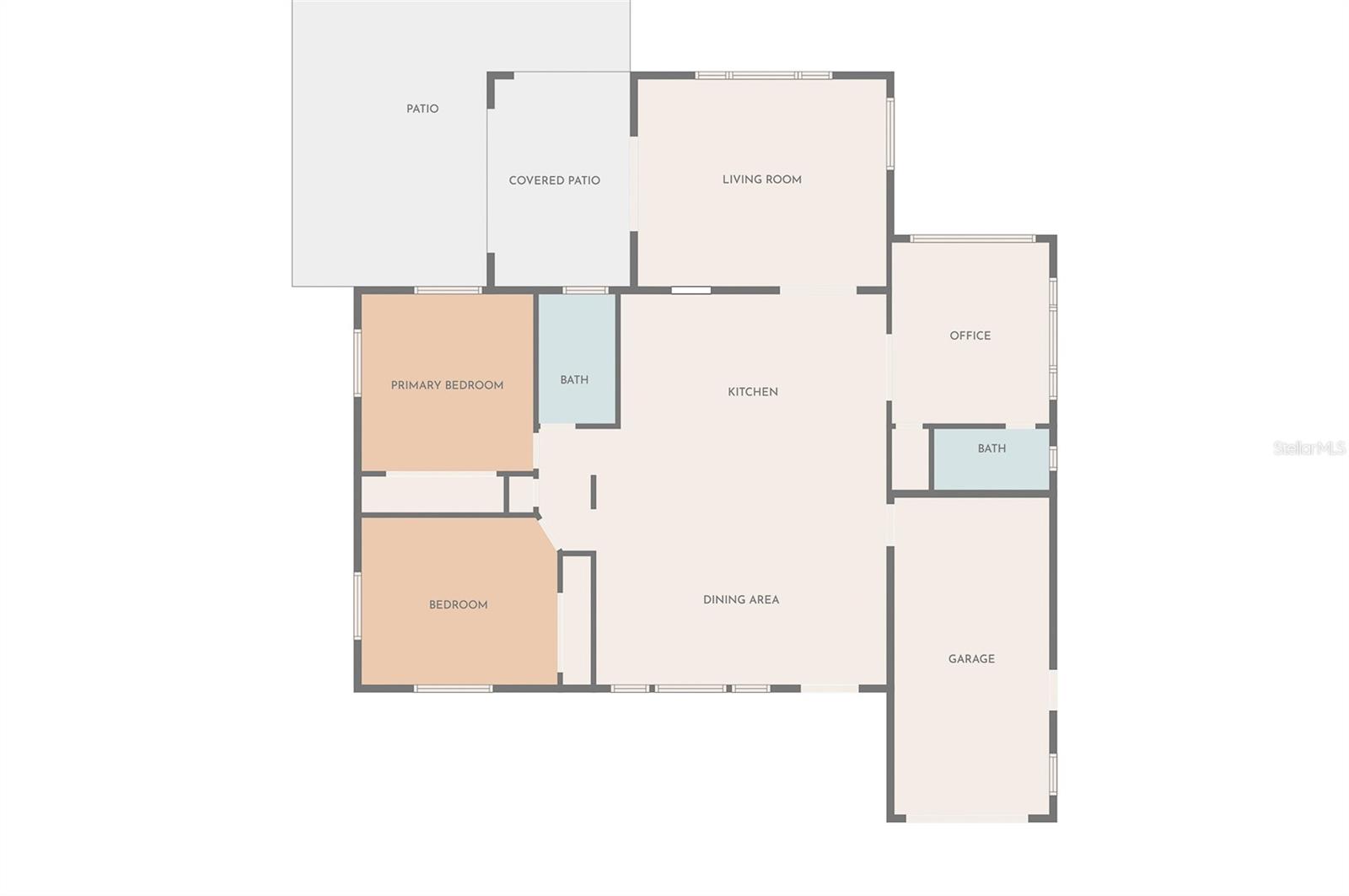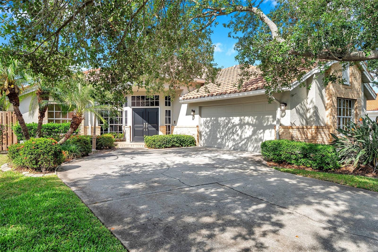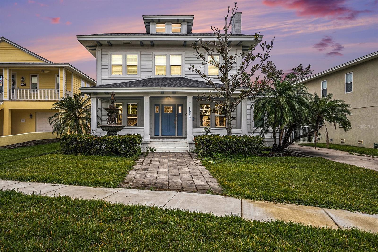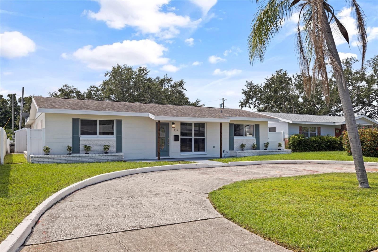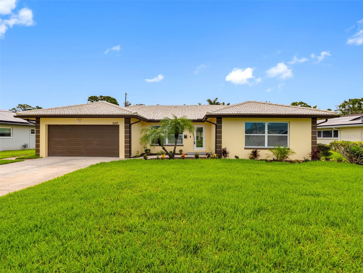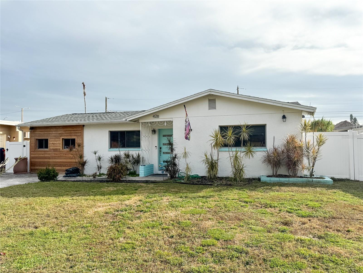715 44th Avenue Ne, ST PETERSBURG, FL 33703
Property Photos
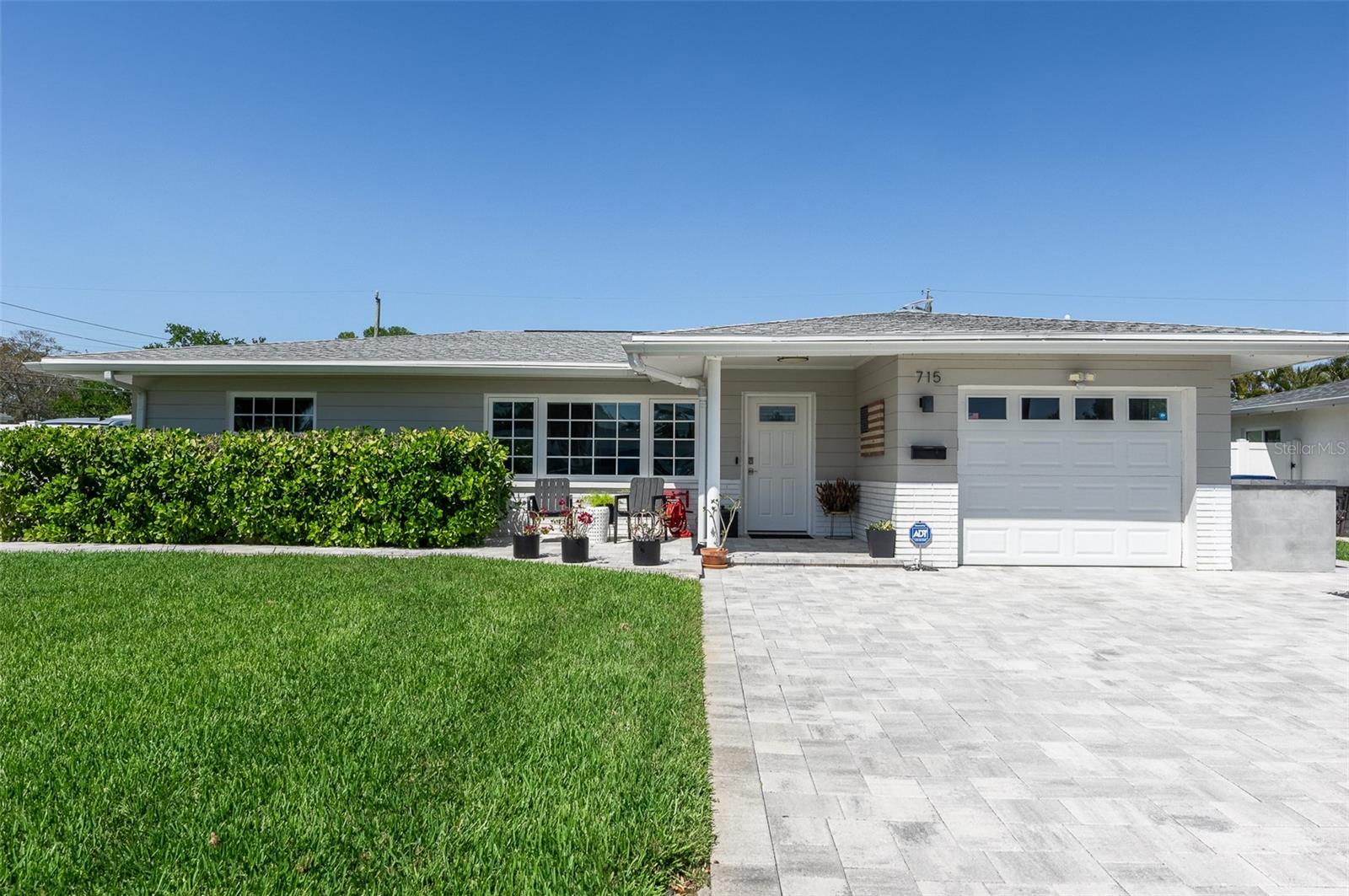
Would you like to sell your home before you purchase this one?
Priced at Only: $599,900
For more Information Call:
Address: 715 44th Avenue Ne, ST PETERSBURG, FL 33703
Property Location and Similar Properties
- MLS#: TB8361031 ( Residential )
- Street Address: 715 44th Avenue Ne
- Viewed: 33
- Price: $599,900
- Price sqft: $296
- Waterfront: No
- Year Built: 1962
- Bldg sqft: 2028
- Bedrooms: 3
- Total Baths: 2
- Full Baths: 2
- Garage / Parking Spaces: 1
- Days On Market: 181
- Additional Information
- Geolocation: 27.8124 / -82.6259
- County: PINELLAS
- City: ST PETERSBURG
- Zipcode: 33703
- Subdivision: Crisp Manor 1st Add
- Elementary School: North Shore Elementary PN
- Middle School: Meadowlawn Middle PN
- High School: Northeast High PN
- Provided by: GREENWOOD ST. PETE REALTY, INC
- Contact: Cheryl Greenwood
- 727-542-5228

- DMCA Notice
-
DescriptionThis remodeled home boasts a true testament to meticulous craftmanship and thoughtful design. As you approach, there are dual paver driveways, one extending through a double gate complete with a convenient 50 amp plug for your RV or boat. The meticulously landscaped yard creates the curb appeal that sets the tone for what lies within. Step inside to an open concept floor plan where natural light radiates onto the spacious living area. Kitchen features include custom concrete countertops, wood cabinets with lower pull out shelves, stainless Samsung refrigerator, gas range & stainless hood, farmhouse and sink and kitchen bar which seats four comfortably. LVP flooring throughout the house with and 6 baseboards. Hurricane doors and windows throughout, with Interior doors and door moldings installed in 2021 including closet and pocket doors. The second bedroom has an installed closet factory system. There are custom blinds in all the rooms, including room darkening in the bedrooms and on the patio door. The second bathroom, like the rest of the home, is finished with impeccable attention to detail, ensuring both style and function. The convenience of an attached garage cannot be overstated, providing secure parking and additional storage solutions. Additional Storage shed in the backyard. Step outside to your personal paradise, where a fenced yard offers privacy and a haven for pets and play. Gutters and downspouts are all around the house with most tied to the French Drain which drains onto 44th Ave. There was minimal water intrusion throughout portions of the home from Helene. Enough to replace flooring and baseboards, but no drywall removal was necessary. A whole house surge protector was added in 2024. Permits were pulled and closed. The patio is covered, and a sink exists if you want to add an outdoor kitchen. There is retractable awning that extends over the uncovered portion, creating an idyllic setting for al fresco dining or simply enjoying Florida's balmy evenings. Located just 2 miles from the vibrant downtown St. Pete, your new home positions you at the heart of it all. Indulge in the local culture, dining, and entertainment options that are just a stone's throw away. For the outdoor enthusiast, two neighborhood parks with boat ramps and playgrounds offer endless recreation. The Northeast Shopping Center, merely a mile away, caters to all your shopping needs. This home is not just a residence; it is a lifestyle. A place where every detail has been considered for your utmost comfort and enjoyment.
Payment Calculator
- Principal & Interest -
- Property Tax $
- Home Insurance $
- HOA Fees $
- Monthly -
Features
Building and Construction
- Covered Spaces: 0.00
- Exterior Features: Awning(s), Lighting, Private Mailbox, Rain Gutters, Sliding Doors
- Fencing: Vinyl
- Flooring: Luxury Vinyl
- Living Area: 1427.00
- Other Structures: Shed(s)
- Roof: Shingle
Land Information
- Lot Features: Flood Insurance Required, FloodZone, City Limits, Landscaped, Paved
School Information
- High School: Northeast High-PN
- Middle School: Meadowlawn Middle-PN
- School Elementary: North Shore Elementary-PN
Garage and Parking
- Garage Spaces: 1.00
- Open Parking Spaces: 0.00
- Parking Features: Boat, Driveway, Garage Door Opener, Off Street, RV Access/Parking
Eco-Communities
- Water Source: Public
Utilities
- Carport Spaces: 0.00
- Cooling: Central Air
- Heating: Electric, Exhaust Fan, Heat Pump, Natural Gas, Other
- Pets Allowed: Yes
- Sewer: Public Sewer
- Utilities: Cable Available, Electricity Connected, Fiber Optics, Natural Gas Connected, Public, Sewer Connected, Sprinkler Recycled, Water Connected
Finance and Tax Information
- Home Owners Association Fee Includes: None
- Home Owners Association Fee: 0.00
- Insurance Expense: 0.00
- Net Operating Income: 0.00
- Other Expense: 0.00
- Tax Year: 2024
Other Features
- Appliances: Dishwasher, Disposal, Dryer, Exhaust Fan, Ice Maker, Microwave, Range Hood, Refrigerator, Tankless Water Heater, Washer, Water Softener
- Country: US
- Furnished: Negotiable
- Interior Features: Ceiling Fans(s), Crown Molding, Open Floorplan, Split Bedroom, Thermostat
- Legal Description: CRISP MANOR 1ST ADD BLK 1, LOT 2
- Levels: One
- Area Major: 33703 - St Pete
- Occupant Type: Vacant
- Parcel Number: 05-31-17-19278-001-0020
- Possession: Close Of Escrow
- Style: Ranch
- Views: 33
- Zoning Code: NS-1
Similar Properties
Nearby Subdivisions
Allendale Park
Allendale Terrace
Arcadia Annex
Arcadia Sub
Bay State Sub
Crisp Manor
Crisp Manor 1st Add
Curns W J Sub
Edgemoor Estates
Edgemoor Estates Rep
Euclid Estates
Euclid Manor
Franklin Heights
Goniea Rep
Grovemont Sub
Harcourt
Harcourt Estates
Lake Maggiore Terrace
Laughners Subdivision
Maine Sub
Monticello Park
Monticello Park Annex Rep
New England Sub
North East Park Shores
North East Park Shores 2nd Add
North East Park Shores 4th Add
North Euclid Ext 1
North Euclid Oasis
North St Petersburg
Overlook Drive Estate
Overlook Section Shores Acres
Patrician Point
Placido Bayou
Poinsettia Gardens
Ponderosa Of Shore Acres
Ravenswood
Rouse Manor
Salinas Euclid Park Sub
Shore Acres
Shore Acres Bayou Grande Sec
Shore Acres Butterfly Lake Rep
Shore Acres Connecticut Ave Re
Shore Acres Denver St Rep Bayo
Shore Acres Edgewater Sec
Shore Acres Edgewater Sec Blks
Shore Acres Overlook Sec
Shore Acres Overlook Sec Blk 2
Shore Acres Overlook Sec Rep
Shore Acres Part Rep
Shore Acres Pt Rep Blk 27
Shore Acres Pt Rep Of 2nd Rep
Shore Acres Sec 1 Twin Lakes A
Shore Acres Thursbys 2nd Rep
Shore Acres Venice Sec 2nd Pt
Shore Acres Venice Sec 2nd Rep
Shore Acres Venice Sec Rev
Shoreacres Center
Snell Gardens Sub
Snell Shores
Snell Shores Manor
Tulane Sub
Turners C Buck 4th St N Add
Venetian Isles
Venetian Place Sub
Waterway Estates Sec 1
Waterway Estates Sec 1 Add
Waterway Estates Sec 2

- One Click Broker
- 800.557.8193
- Toll Free: 800.557.8193
- billing@brokeridxsites.com



