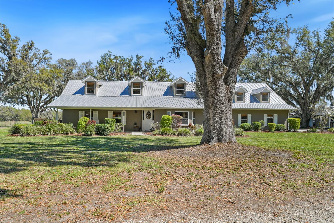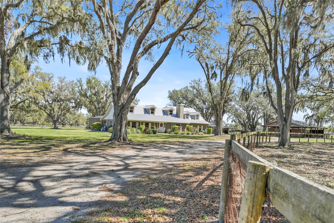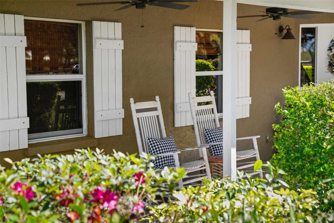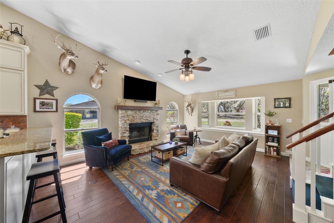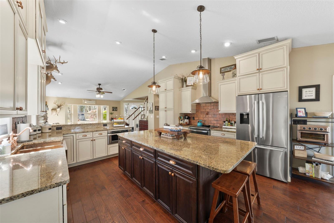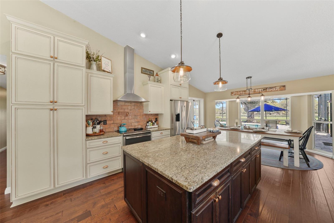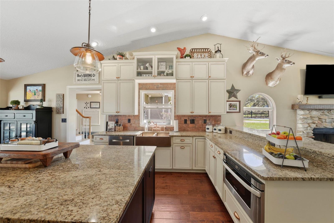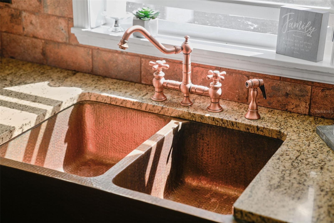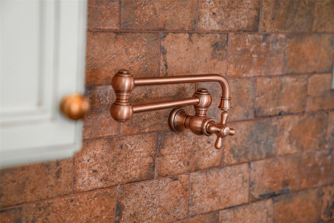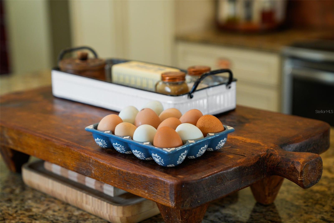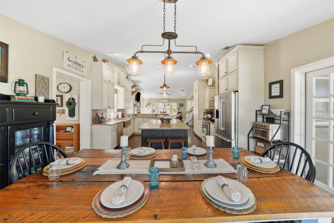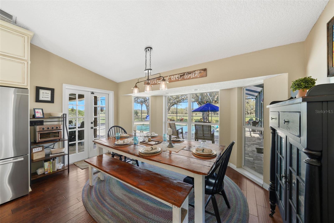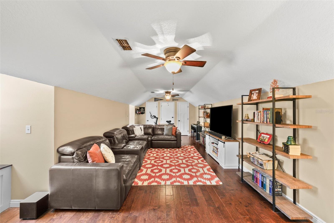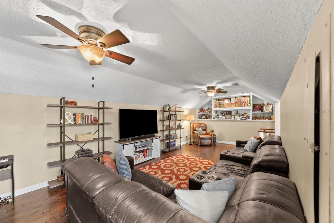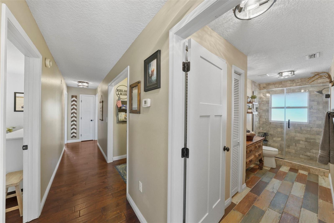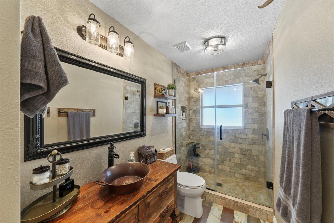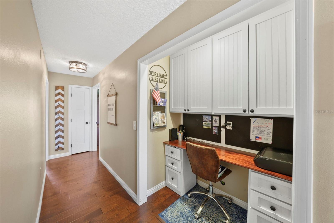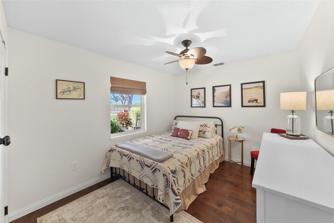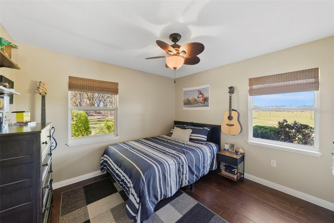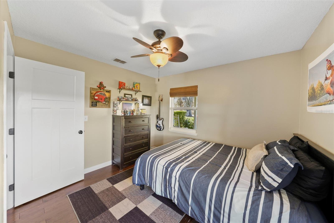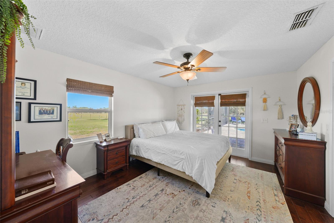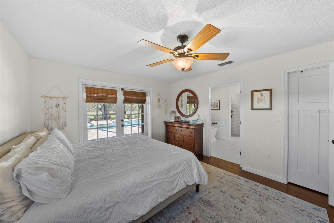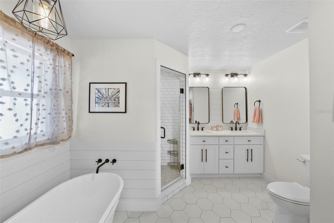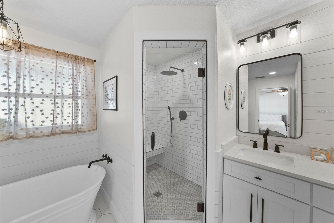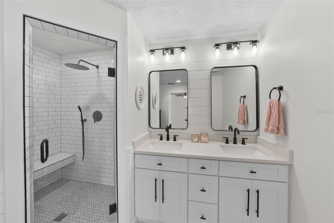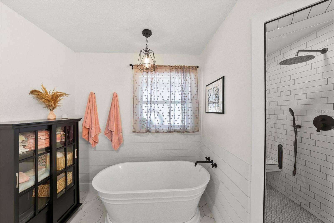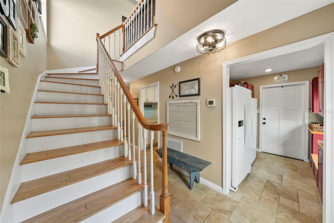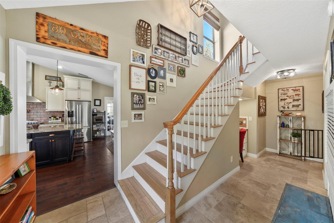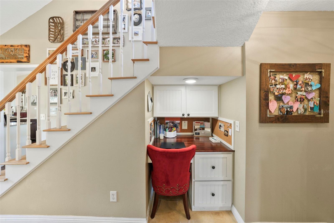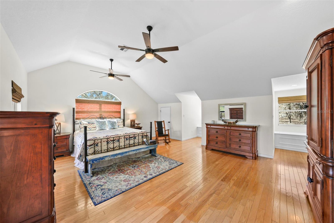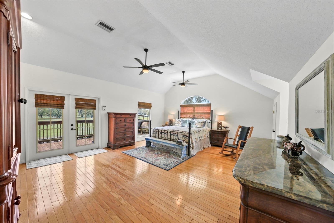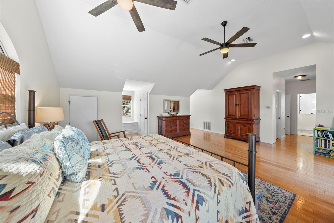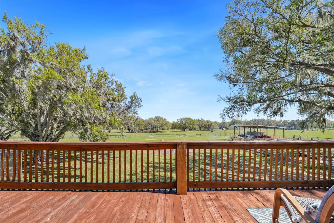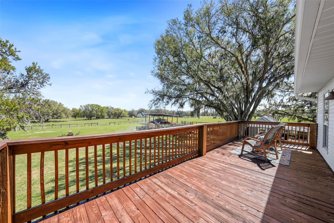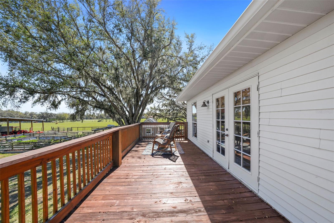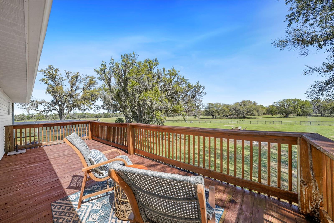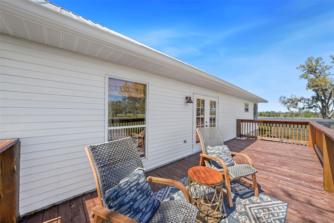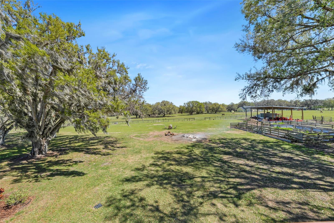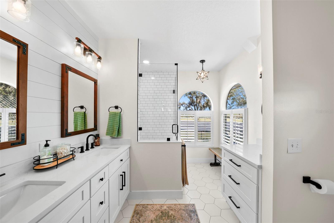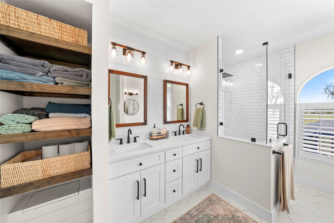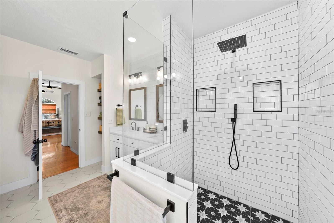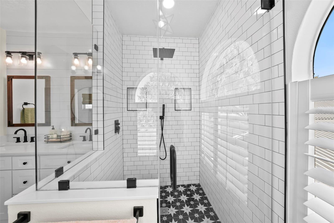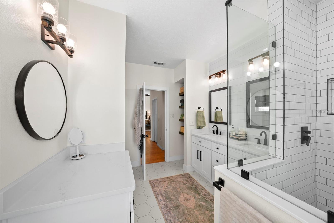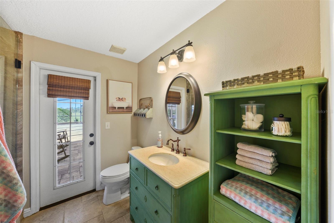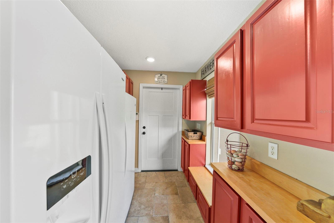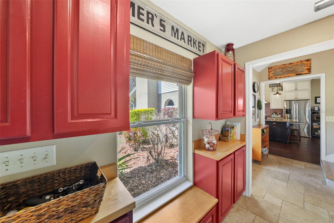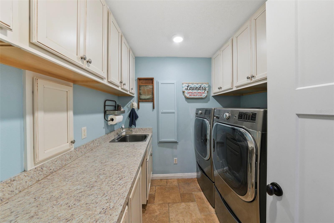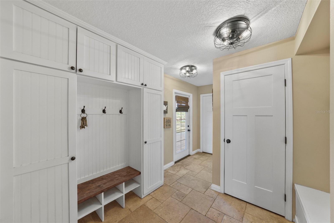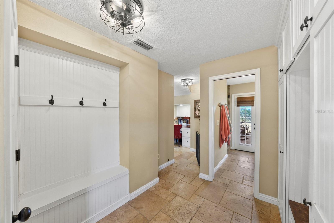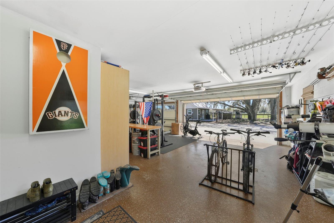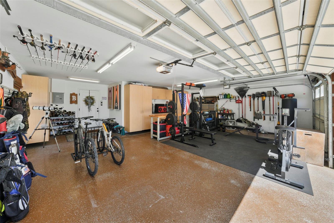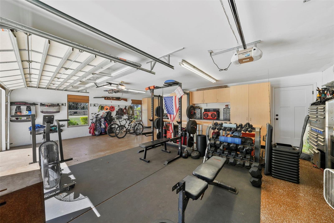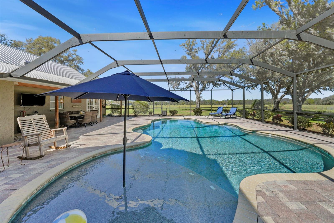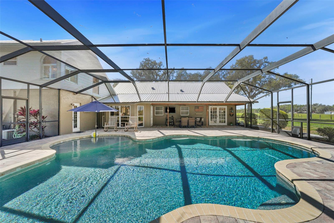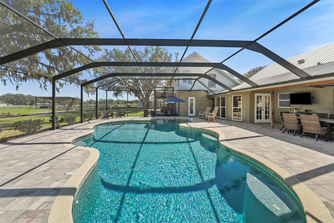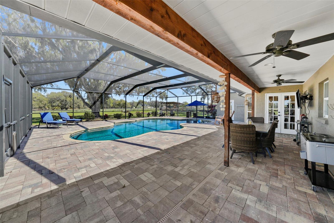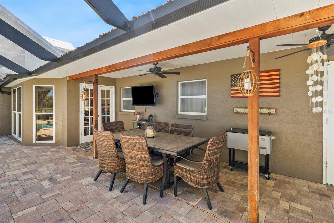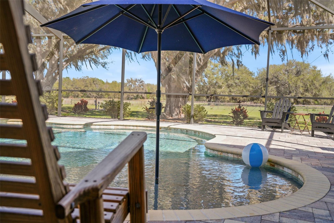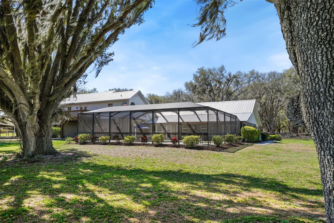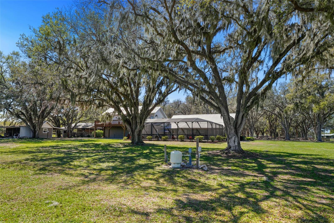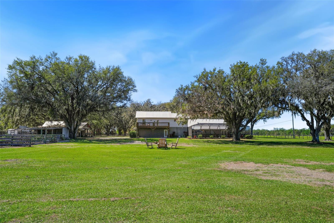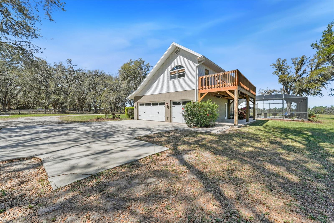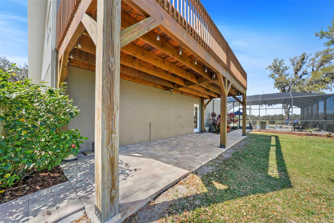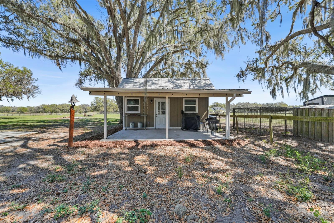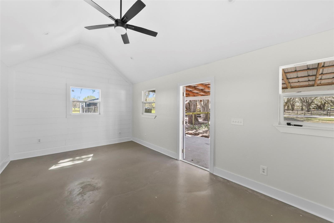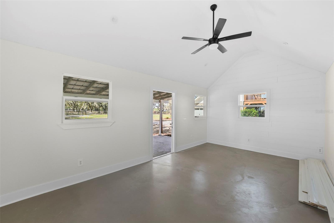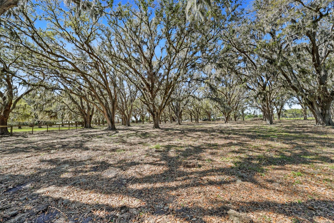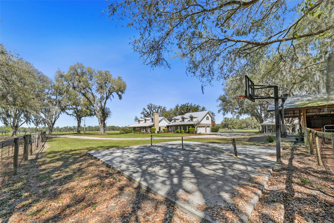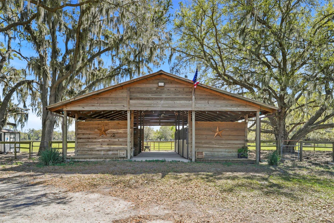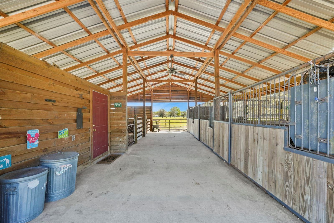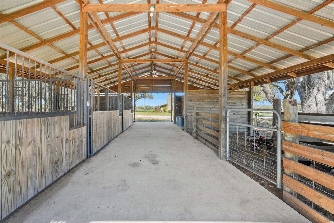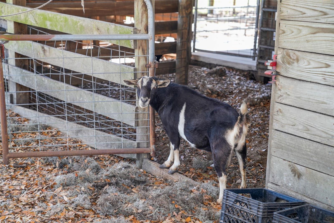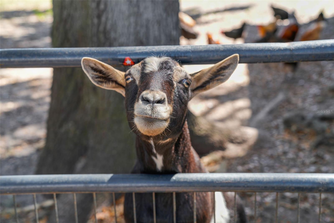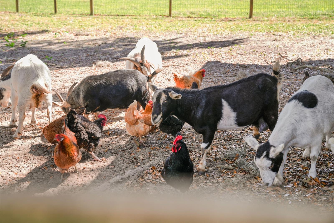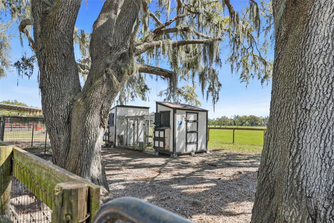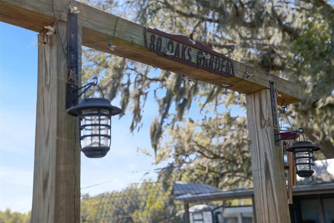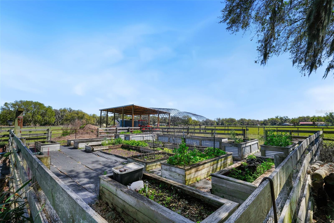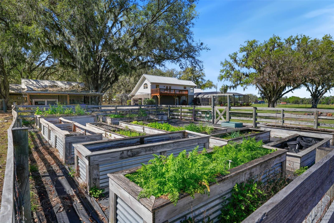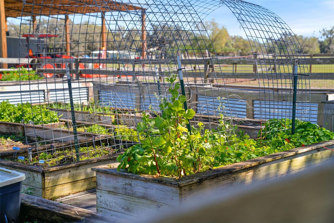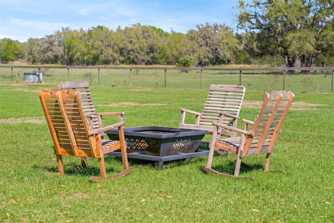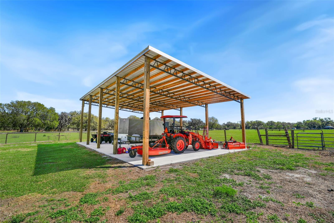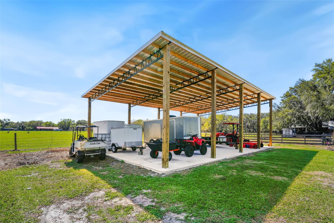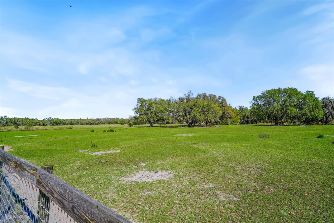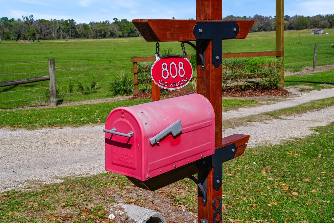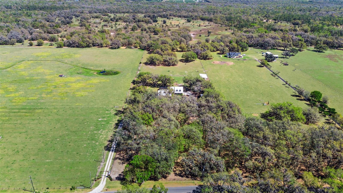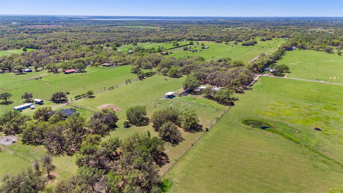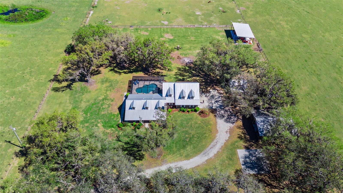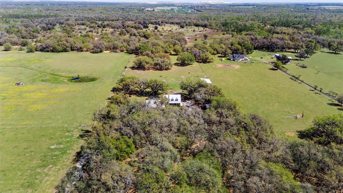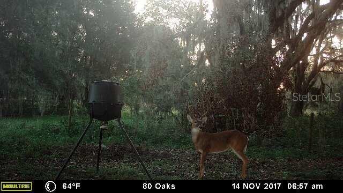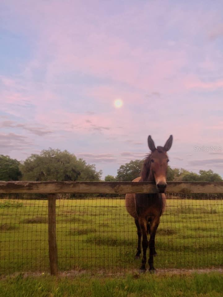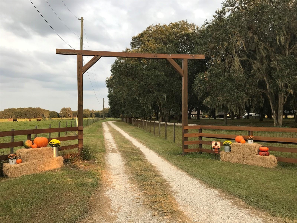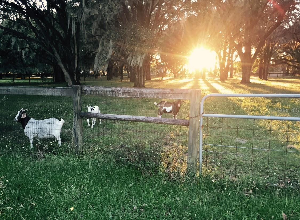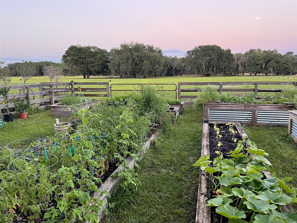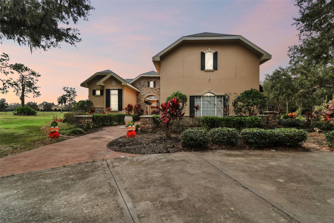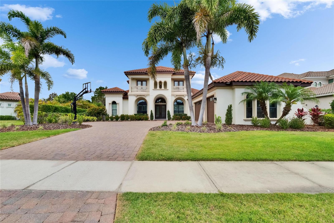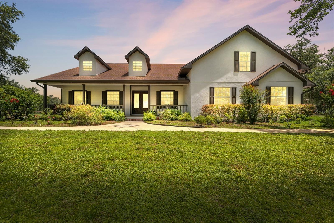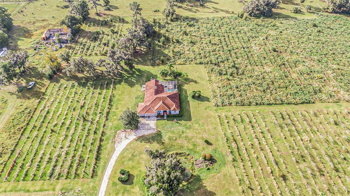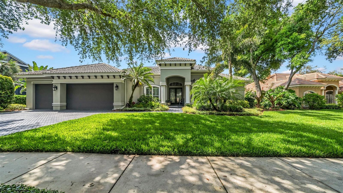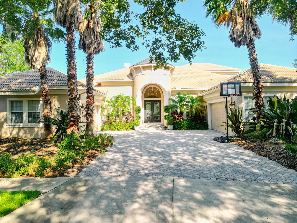808 Old Welcome Road, LITHIA, FL 33547
Property Photos
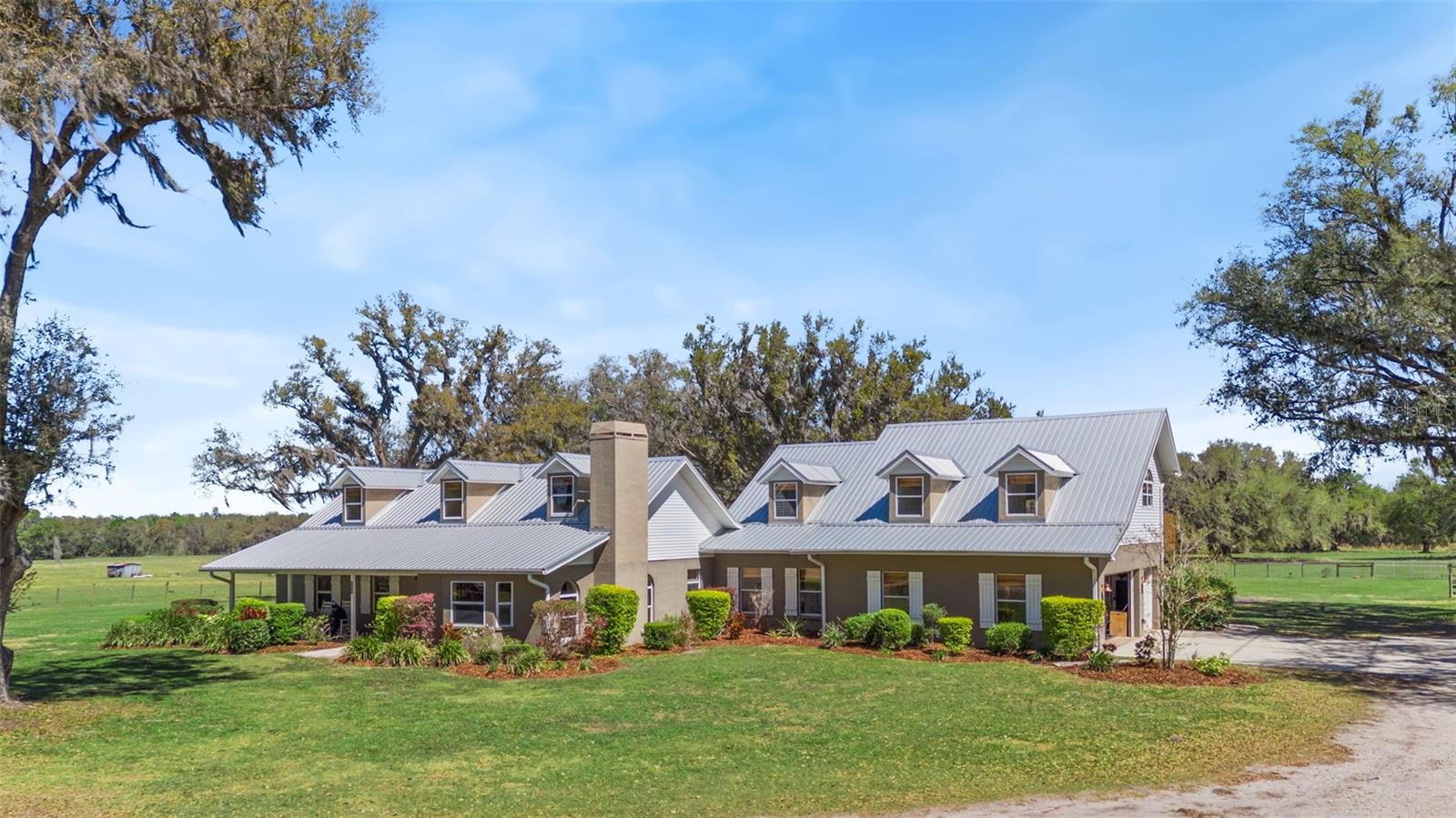
Would you like to sell your home before you purchase this one?
Priced at Only: $1,500,000
For more Information Call:
Address: 808 Old Welcome Road, LITHIA, FL 33547
Property Location and Similar Properties
- MLS#: TB8360711 ( Residential )
- Street Address: 808 Old Welcome Road
- Viewed: 34
- Price: $1,500,000
- Price sqft: $363
- Waterfront: No
- Year Built: 1994
- Bldg sqft: 4133
- Bedrooms: 4
- Total Baths: 4
- Full Baths: 4
- Garage / Parking Spaces: 3
- Days On Market: 163
- Additional Information
- Geolocation: 27.8317 / -82.1307
- County: HILLSBOROUGH
- City: LITHIA
- Zipcode: 33547
- Subdivision: Unplatted
- Elementary School: Pinecrest HB
- Middle School: Turkey Creek HB
- High School: Durant HB
- Provided by: RE/MAX REALTY UNLIMITED
- Contact: Dania Alvarez
- 813-651-1900

- DMCA Notice
-
DescriptionLovingly referred to as "80 oaks ranch", this 10 acre homestead dream is where modern comfort meets country charm! Imagine waking up to the gentle sounds of nature, gathering fresh eggs from your own chickens, and harvesting sun ripened vegetables from a thriving garden. As the day winds down, unwind by the sparkling screened in pool, where breathtaking sunsets paint the sky, and the stars shine brilliantly overhead. With direct access to 9 miles of scenic horse trails in the alafia nature preserve, adventure and tranquility are always within reach. Whether you dream of equestrian living, sustainable farming, or a peaceful retreat, this extraordinary property offers a lifestyle like no other. Nestled on high and dry, flood free land, this beautifully maintained home is surrounded by majestic grandfather oaks, offering the perfect blend of rustic charm and modern upgrades. Thoughtfully updated over the years, this home features two primary suites, multiple desk nooks, two mudrooms, large laundry room and an upstairs bonus room, making it ideal for a busy family or multi generational living. As you approach, a charming rocking chair front porch welcomes you. Step inside to soaring ceilings, stunning wood floors, and a cozy wood burning fireplace, creating a warm and inviting atmosphere. The downstairs primary suite features french doors leading to the back porch and pool, while the en suite bath has been completely renovated with a standalone soaking tub, separate shower, and double vanities. Upstairs, a spacious loft serves as the perfect playroom, movie room, or family gathering space. The upstairs primary suite, located on the opposite side of the home for privacy, is a true oasis. Double doors open to a private wooden deck, offering expansive views of the property, while the spa like bathroom boasts quartz countertops, a double vanity, ample storage, and a beautiful shower with frameless doors. The fully remodeled chefs kitchen is a showstopper, featuring granite countertops, a hammered copper sink, copper fixtures, a pot filler, and a stunning brick backsplash. The custom designed cabinetry, with double stacked upper cupboards and two tone finishes, brings this luxurious farmhouse kitchen to life. Step outside to enjoy the ultimate homesteading and ranch lifestyle. The newly added 30x49 pole barn is perfect for farm equipment and tall enough for rvs or boats. Built with 10x10 timbers and steel trusses, it was built to last. The 5 stall barn equipped with a wash rack and tack room, provides ample space for horses and livestock. Separate fenced pastures allow animals to roam freely, while the basketball court that doubles as a pickleball court offers endless recreation. The raised garden beds with an irrigation system make farm to table living effortless, and the finished shed with its own front porch is perfect as a workspace, storage area, or charming she shed. Zoned for agriculture, this incredible property welcomes horses, cows, goats, chickens, and more. Whether youre dreaming of self sufficiency, equestrian pursuits, or a quiet country escape, 80 oaks ranch is ready to make your vision a reality. Schedule your private showing today and experience the magic of this one of a kind homestead!
Payment Calculator
- Principal & Interest -
- Property Tax $
- Home Insurance $
- HOA Fees $
- Monthly -
Features
Building and Construction
- Covered Spaces: 0.00
- Exterior Features: Balcony, Hurricane Shutters, Private Mailbox, Rain Gutters, Storage
- Fencing: Fenced
- Flooring: Hardwood, Tile, Travertine
- Living Area: 3275.00
- Other Structures: Barn(s), Shed(s), Storage
- Roof: Metal
Property Information
- Property Condition: Completed
Land Information
- Lot Features: Conservation Area, Greenbelt, In County, Level, Oversized Lot, Pasture, Zoned for Horses
School Information
- High School: Durant-HB
- Middle School: Turkey Creek-HB
- School Elementary: Pinecrest-HB
Garage and Parking
- Garage Spaces: 3.00
- Open Parking Spaces: 0.00
- Parking Features: Garage Door Opener, Garage Faces Side, Ground Level, Other, Oversized, Workshop in Garage
Eco-Communities
- Pool Features: Auto Cleaner, Gunite, In Ground, Screen Enclosure
- Water Source: Well
Utilities
- Carport Spaces: 0.00
- Cooling: Central Air
- Heating: Central, Electric
- Pets Allowed: Yes
- Sewer: Septic Tank
- Utilities: BB/HS Internet Available, Cable Available, Electricity Available, Electricity Connected, Public, Water Available
Finance and Tax Information
- Home Owners Association Fee: 0.00
- Insurance Expense: 0.00
- Net Operating Income: 0.00
- Other Expense: 0.00
- Tax Year: 2024
Other Features
- Appliances: Built-In Oven, Convection Oven, Dishwasher, Disposal, Dryer, Electric Water Heater, Exhaust Fan, Freezer, Microwave, Range, Range Hood, Refrigerator, Washer
- Country: US
- Furnished: Unfurnished
- Interior Features: Built-in Features, Ceiling Fans(s), Eat-in Kitchen, High Ceilings, Kitchen/Family Room Combo, Primary Bedroom Main Floor, PrimaryBedroom Upstairs, Solid Wood Cabinets, Split Bedroom, Stone Counters, Thermostat, Vaulted Ceiling(s), Walk-In Closet(s), Window Treatments
- Legal Description: BEG AT NE COR OF SE 1/4 OF NW 1/4 THN S 89 DEG 37 MIN 12 SEC W 1272.98 FT TO A PT 60 FT E OF W BDRY OF SE 1/4 OF NW 1/4 THN S 00 DEG 08 MIN 28 SEC W 330 FT THN N 89 DEG 37 MIN 12 SEC E 1325 FT THN N 00 DEG 08 MIN 28 SEC E 330 FT THN S 89 DEG 37 MIN 12 SEC W 52.02 FT TO POB
- Levels: Two
- Area Major: 33547 - Lithia
- Occupant Type: Owner
- Parcel Number: U-32-30-22-ZZZ-000005-28570.0
- Style: Craftsman, Florida, Traditional
- View: Garden, Park/Greenbelt, Pool, Trees/Woods
- Views: 34
Similar Properties
Nearby Subdivisions
B D Hawkstone Ph 1
B D Hawkstone Ph 2
B And D Hawkstone
Channing Park
Channing Park 70 Foot Single F
Channing Park Phase 2
Chapman Estates
Corbett Road Sub
Devore Gundog Equestrian E
Devore Gundog & Equestrian E
Enclave At Channing
Enclave At Channing Park
Fiishhawk Ranch West Ph 2a
Fish Hawk Trails
Fish Hawk Trails Un 1 2
Fish Hawk Trails Un 1 & 2
Fish Hawk Trails Unit 3
Fishhawk Chapman Crossing
Fishhawk Chapman Crossing Phas
Fishhawk Ranch
Fishhawk Ranch Parkside Villa
Fishhawk Ranch Preserve
Fishhawk Ranch Ph 1
Fishhawk Ranch Ph 1 Unit 6
Fishhawk Ranch Ph 2 Parcels S
Fishhawk Ranch Ph 2 Prcl
Fishhawk Ranch Ph 2 Prcl D
Fishhawk Ranch Ph 2 Prcl I-i
Fishhawk Ranch Ph 2 Prcl Ii
Fishhawk Ranch Ph 2 Tr 1
Fishhawk Ranch Towncenter Phas
Fishhawk Ranch Tr 8 Pt
Fishhawk Ranch West
Fishhawk Ranch West Ph 1a
Fishhawk Ranch West Ph 1b/1c
Fishhawk Ranch West Ph 1b1c
Fishhawk Ranch West Ph 3a
Fishhawk Ranch West Ph 3b
Fishhawk Ranch West Ph 4a
Fishhawk Ranch West Ph 5
Fishhawk Ranch West Ph 6
Fishhawk Ranch West Phase 1b1c
Green Estates
Hammock Oaks Reserve
Hawk Creek Reserve
Hawkstone
Hinton Hawkstone
Hinton Hawkstone Ph 1a1
Hinton Hawkstone Ph 1a2
Hinton Hawkstone Ph 1b
Hinton Hawkstone Ph 2a 2b2
Leaning Oak Lane
Mannhurst Oak Manors
Martindale Acres
Not In Hernando
Powerline Minor Sub
Preserve At Fishhawk Ranch Pah
Preserve At Fishhawk Ranch Pha
Starling At Fishhawk Ph 1b1
Starling At Fishhawk Ph 1c
Starling At Fishhawk Ph 2c2
Tagliarini Platted
Unplatted
Wendel Wood

- One Click Broker
- 800.557.8193
- Toll Free: 800.557.8193
- billing@brokeridxsites.com



