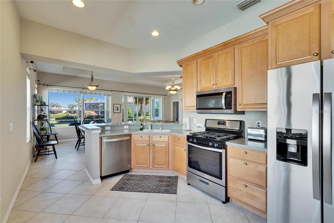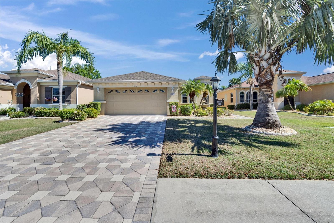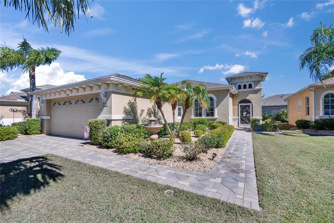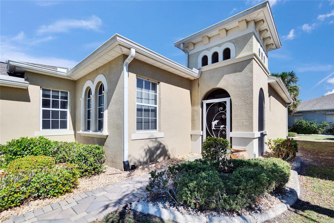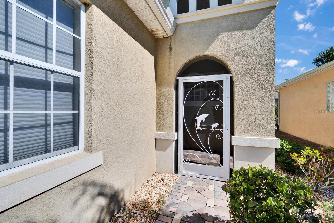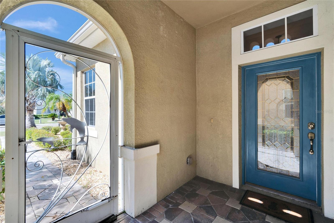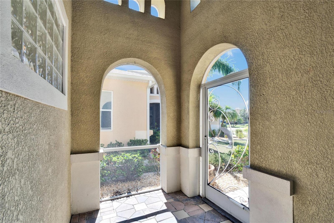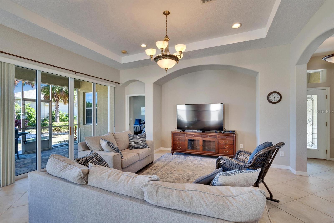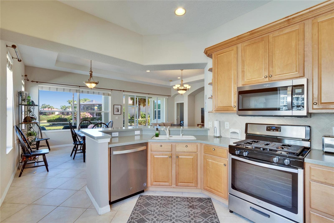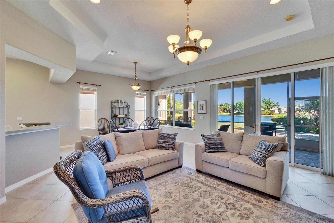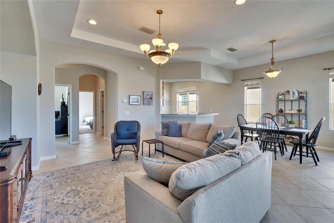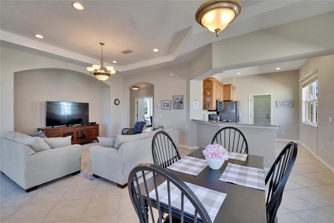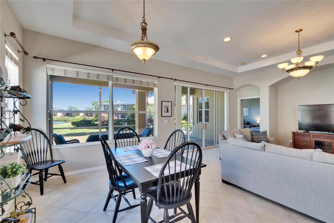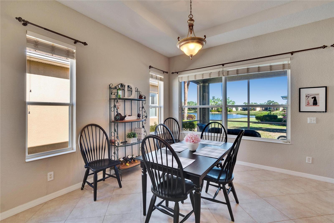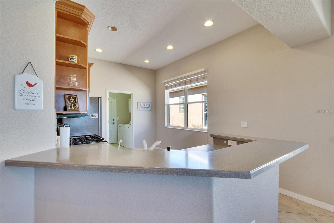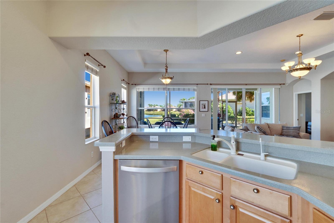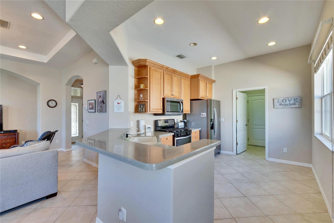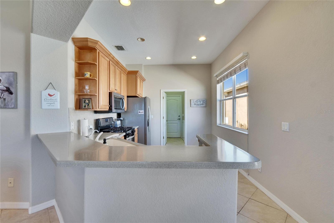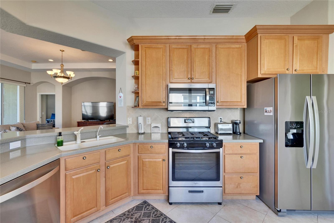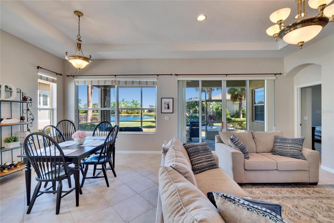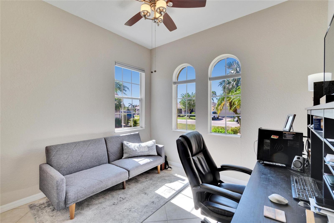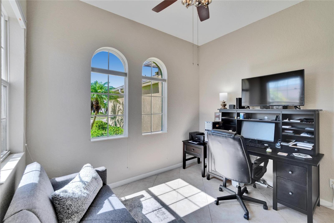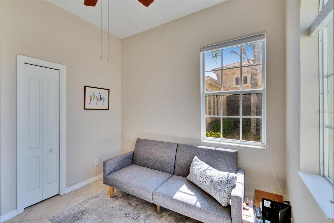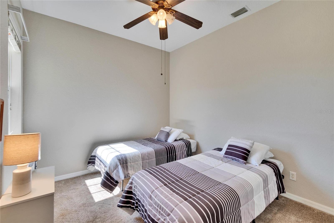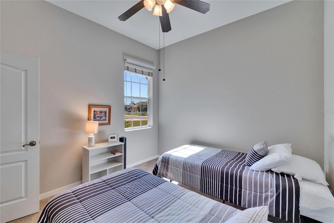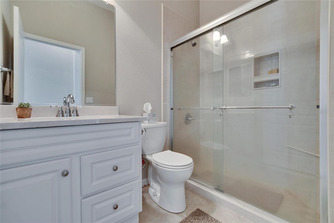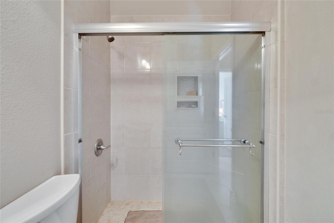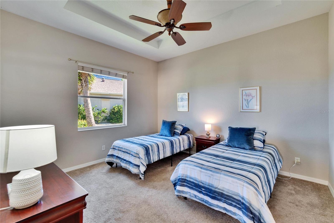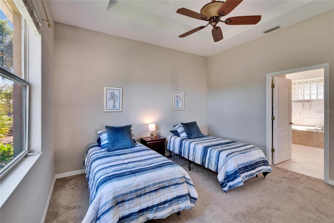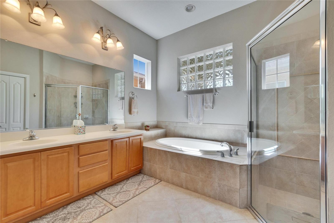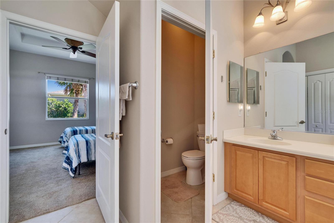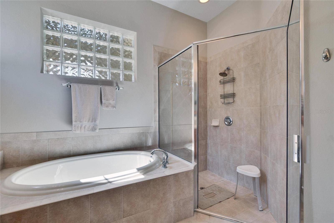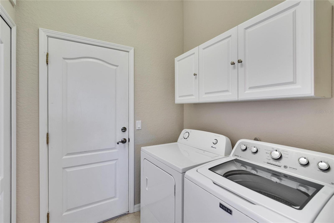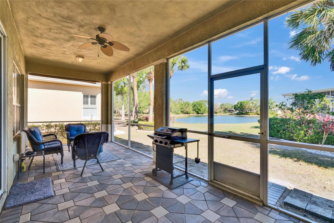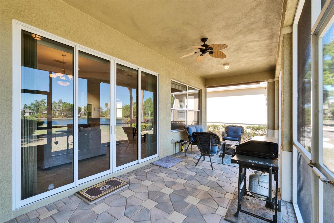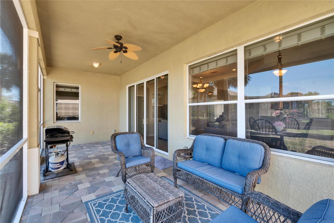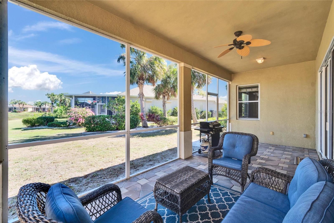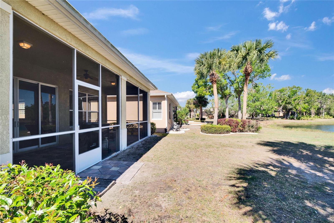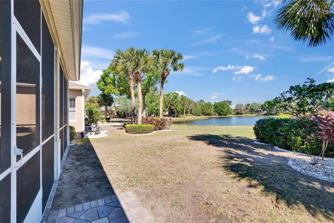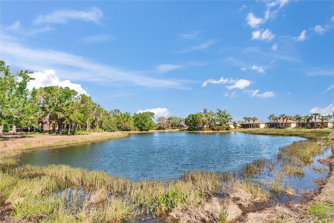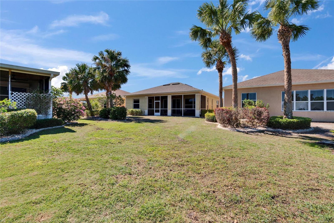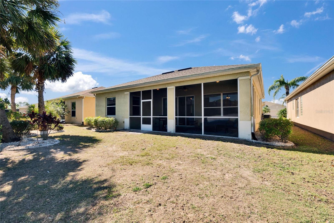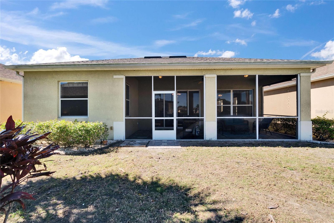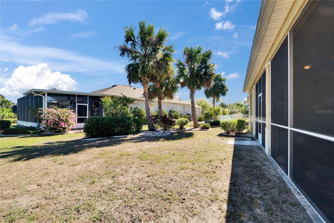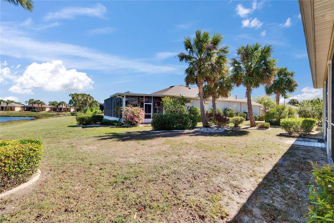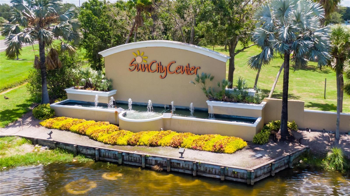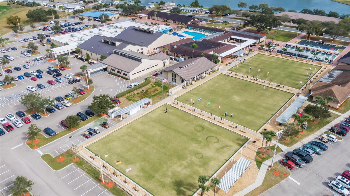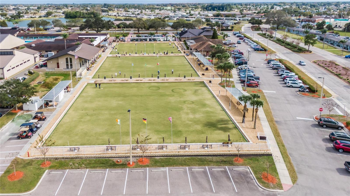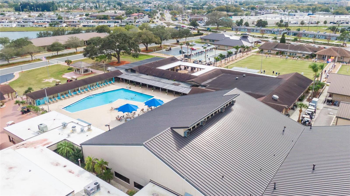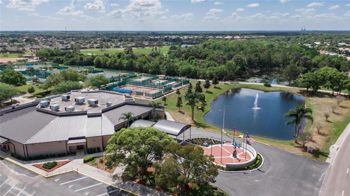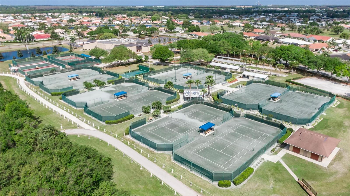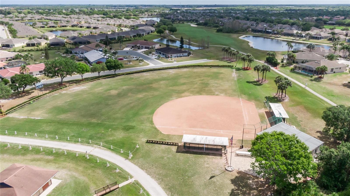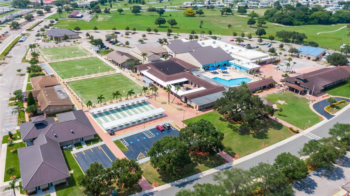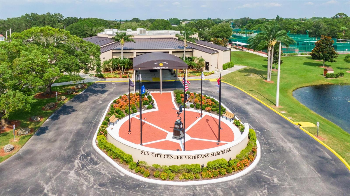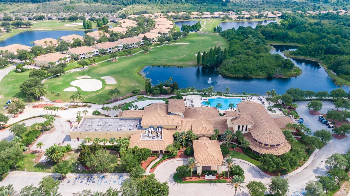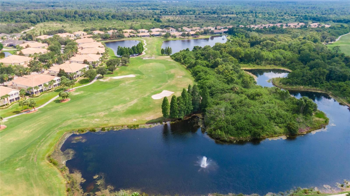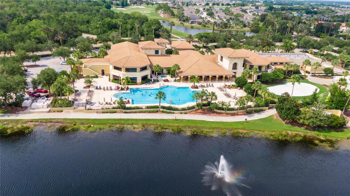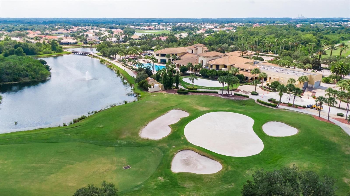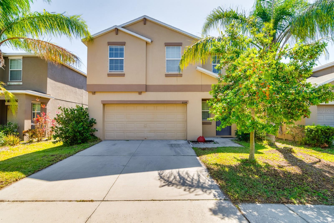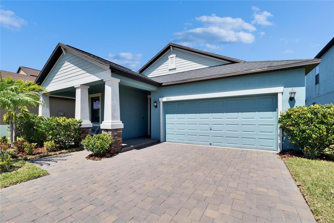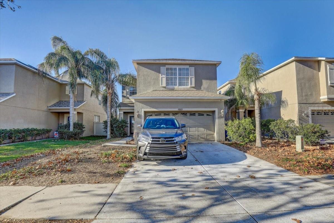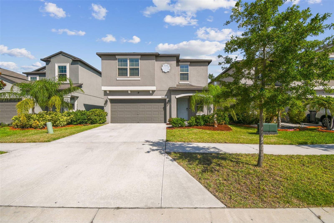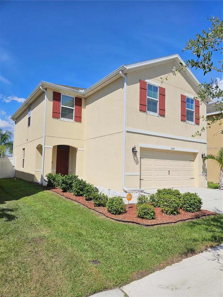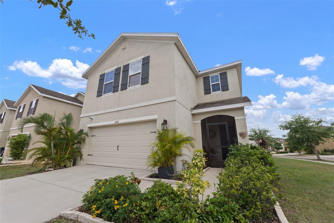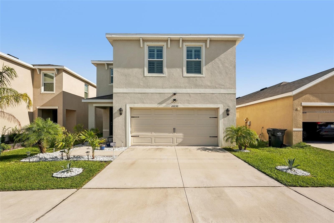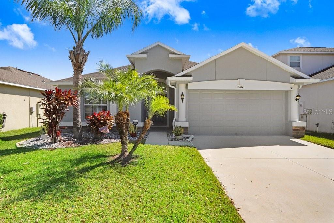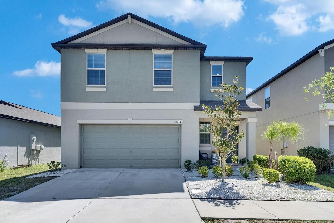830 Regal Manor Way 1, SUN CITY CENTER, FL 33573
Property Photos
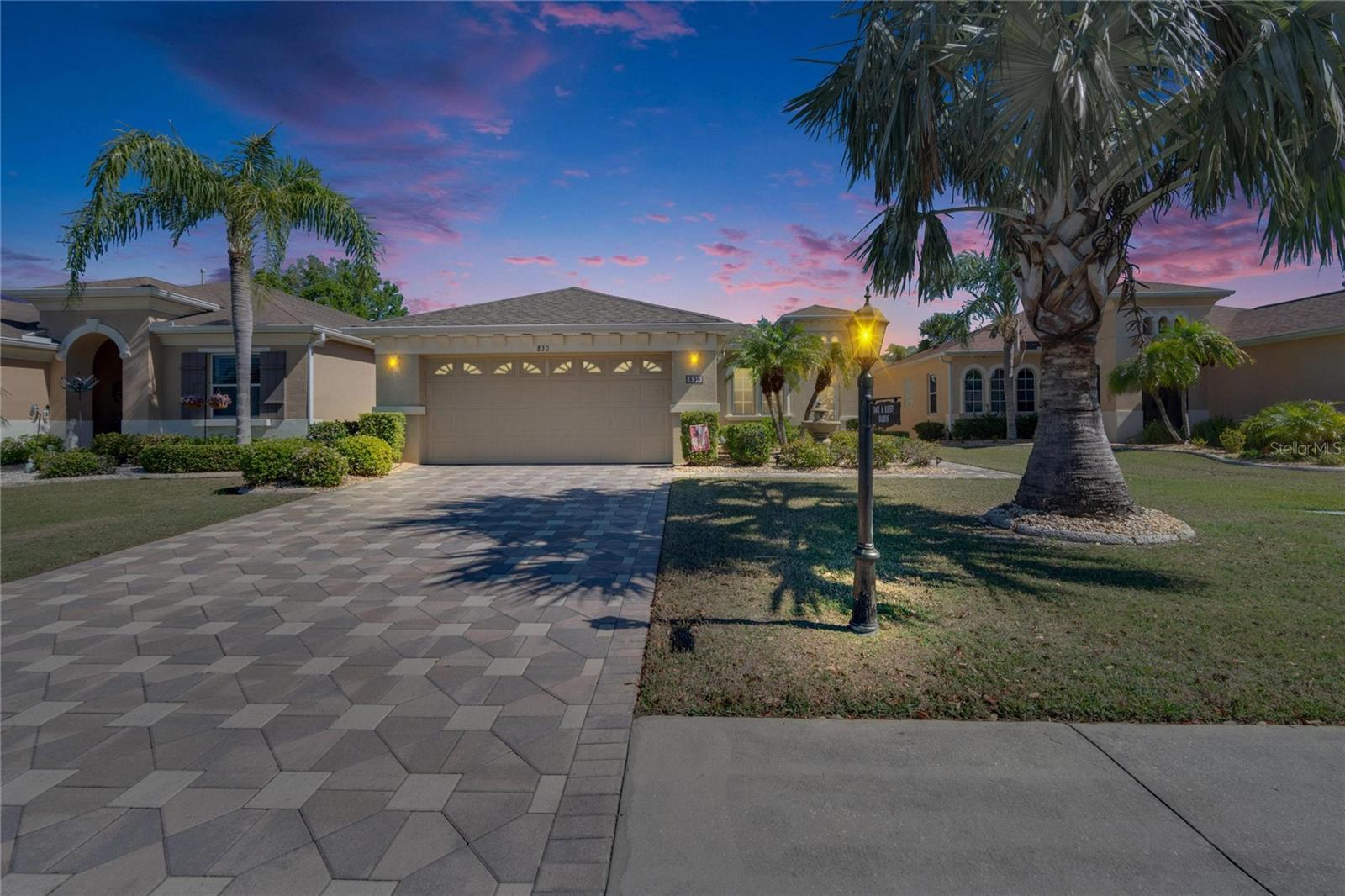
Would you like to sell your home before you purchase this one?
Priced at Only: $329,900
For more Information Call:
Address: 830 Regal Manor Way 1, SUN CITY CENTER, FL 33573
Property Location and Similar Properties
Adult Community
- MLS#: TB8360657 ( Residential )
- Street Address: 830 Regal Manor Way 1
- Viewed: 12
- Price: $329,900
- Price sqft: $144
- Waterfront: Yes
- Wateraccess: Yes
- Waterfront Type: Pond
- Year Built: 2006
- Bldg sqft: 2295
- Bedrooms: 3
- Total Baths: 2
- Full Baths: 2
- Garage / Parking Spaces: 2
- Days On Market: 123
- Additional Information
- Geolocation: 27.7008 / -82.3411
- County: HILLSBOROUGH
- City: SUN CITY CENTER
- Zipcode: 33573
- Subdivision: Sun City Center
- Provided by: FUTURE HOME REALTY INC
- Contact: Alexia Armetta
- 813-855-4982

- DMCA Notice
-
DescriptionBeautifully Updated 3 Bedroom Home with Pond Views in a 55+ Community! Discover the perfect blend of comfort, style, and convenience in this well maintained 3 bedroom, 2 bathroom home located in a highly desirable 55+ community. With a brand new roof (2024) and fresh updates, this home is truly move in ready! Inside, you'll love the open concept layout featuring elegant tray ceilings in the living room and master bedroom. The master suite is a true retreat, offering a walk in bathroom with a dual vanity, soaker tub, and separate shower. The kitchen is a chefs delight with a gas stove, stainless steel appliances, and plenty of counter space. Relax and take in the peaceful pond views from the extended lanai, or enjoy a morning coffee on the screened in front porch. The paver driveway adds a touch of sophistication, and the fresh interior paint gives the home a bright, welcoming feel. The garage is equipped with a convenient garage screen, a built in workbench, and overhead storage, offering both functionality and extra space. Enjoy a maintenance free lifestyle with the HOA covering lawn care, giving you more time to take advantage of the fantastic community amenitiesincluding an outdoor pool, indoor lap and walking pool, spa, gym, fitness center, and various clubs (with a small fee). This home is a must see for those looking for easy living in an active community. Schedule your private showing today!
Payment Calculator
- Principal & Interest -
- Property Tax $
- Home Insurance $
- HOA Fees $
- Monthly -
Features
Building and Construction
- Covered Spaces: 0.00
- Exterior Features: Rain Gutters, Sliding Doors
- Flooring: Carpet, Ceramic Tile
- Living Area: 1503.00
- Roof: Shingle
Land Information
- Lot Features: In County, Paved
Garage and Parking
- Garage Spaces: 2.00
- Open Parking Spaces: 0.00
- Parking Features: Garage Door Opener
Eco-Communities
- Water Source: Public
Utilities
- Carport Spaces: 0.00
- Cooling: Central Air
- Heating: Central, Natural Gas
- Pets Allowed: Breed Restrictions, Yes
- Sewer: Public Sewer
- Utilities: Cable Connected, Public
Amenities
- Association Amenities: Cable TV, Fitness Center, Pool, Recreation Facilities, Security, Shuffleboard Court
Finance and Tax Information
- Home Owners Association Fee Includes: Cable TV, Internet, Maintenance Structure, Maintenance, Pool, Recreational Facilities, Security
- Home Owners Association Fee: 515.00
- Insurance Expense: 0.00
- Net Operating Income: 0.00
- Other Expense: 0.00
- Tax Year: 2024
Other Features
- Appliances: Dishwasher, Disposal, Dryer, Microwave, Range, Refrigerator, Washer
- Association Name: Communities First Association Managem
- Association Phone: 813-333-1047
- Country: US
- Interior Features: Ceiling Fans(s), Eat-in Kitchen, Kitchen/Family Room Combo, Open Floorplan, Solid Surface Counters, Split Bedroom, Tray Ceiling(s), Walk-In Closet(s), Window Treatments
- Legal Description: SUN CITY CENTER UNIT 270 LOT 47
- Levels: One
- Area Major: 33573 - Sun City Center / Ruskin
- Model: DUMONT
- Occupant Type: Owner
- Parcel Number: U-18-32-20-81U-000000-00047.0
- View: Water
- Views: 12
- Zoning Code: PD-MU
Similar Properties
Nearby Subdivisions
Bedford E Condo
Belmont North Ph 2a
Belmont North Ph 2b
Belmont South Ph 2d
Belmont South Ph 2d Paseo Al
Belmont South Ph 2e
Belmont South Ph 2f
Brockton Place A Condo R
Caloosa Country Club Estates
Caloosa Country Club Estates U
Club Manor
Cypress Creek
Cypress Creek Ph 4a
Cypress Creek Ph 5b1
Cypress Creek Ph 5c-2
Cypress Creek Ph 5c1
Cypress Creek Ph 5c2
Cypress Creek Ph 5c3
Cypress Creek Village A
Cypress Crk Ph 3 4 Prcl J
Cypress Crk Ph 3 & 4 Prcl J
Cypress Crk Phase3 4 Prcl J
Cypress Crk Prcl J Ph 3 4
Cypress Mill Ph 1a
Cypress Mill Ph 1b
Cypress Mill Ph 1c1
Cypress Mill Ph 2
Cypress Mill Ph 3
Cypressview Ph 1
Cypressview Ph I
Cypressview Ph I Unit 2
Del Webb Sun City Flr
Del Webbs Sun City Florida
Del Webbs Sun City Florida Un
Fairway Pointe
Gantree Sub
Greenbriar Sub Ph 1
Greenbriar Sub Ph 2
Greenbriar Subdivision Phase 1
Highgate F Condo
Huntington Condo
Jameson Greens
La Paloma Preserve
La Paloma Village
Montero Village
Not On List
Sun City Center
Sun City Center Unit 161
Sun City Center Unit 162 Ph
Sun City Center Unit 257 Ph
Sun City Center Unit 259
Sun City Center Unit 260
Sun City Center Unit 262 Ph
Sun City Center Unit 266
Sun City Center Unit 271
Sun City Center Unit 274 & 2
Sun City Center Unit 40
Sun City Center Unit 44 A
Sun City Center Unit 44 B
Sun City Center Unit 45
Sun City Center Unit 49
Sun City Center Unit 52
Sun City North Area
Sun Lakes Sub
Sun Lakes Subdivision Lot 63 B
The Orchids At Cypress Creek
The Preserve At La Paloma
Tremont Ii Condo
Unplatted
Westwood Greens A Condo
Yorkshire Sub

- One Click Broker
- 800.557.8193
- Toll Free: 800.557.8193
- billing@brokeridxsites.com



