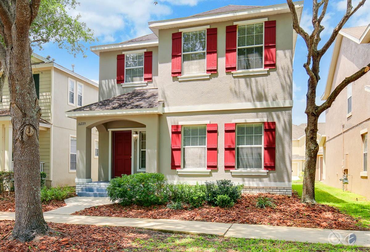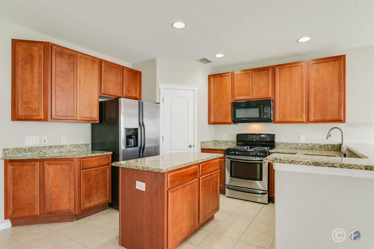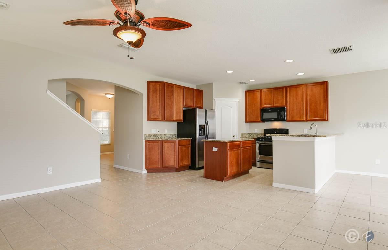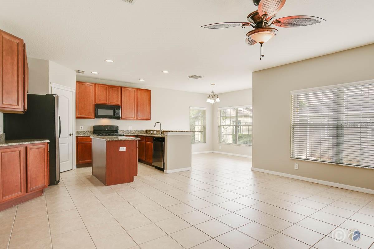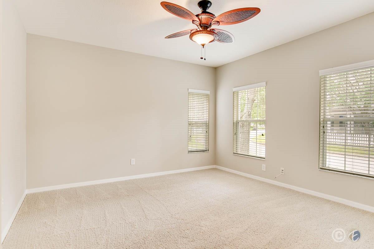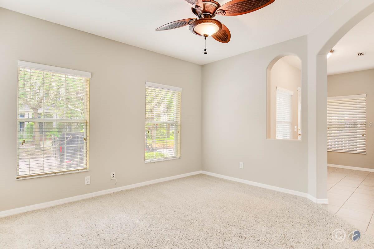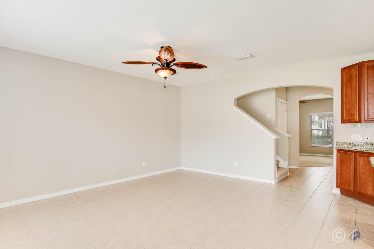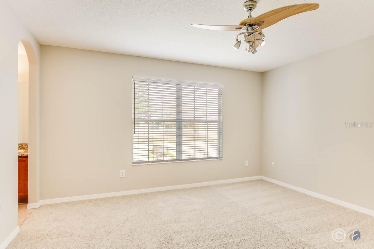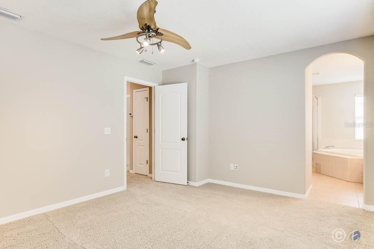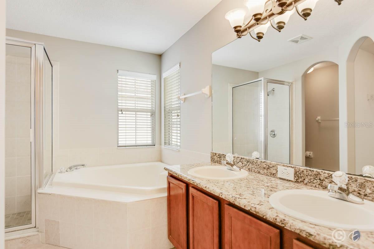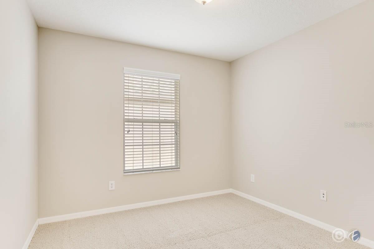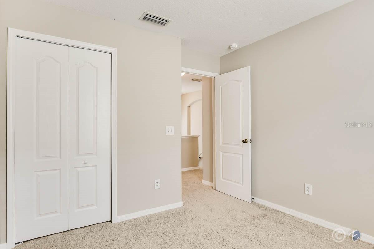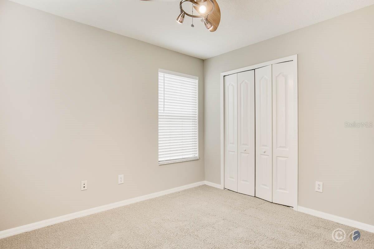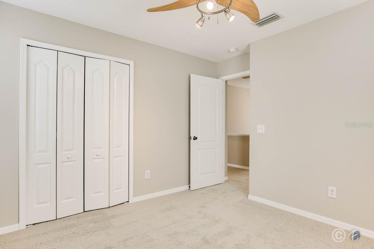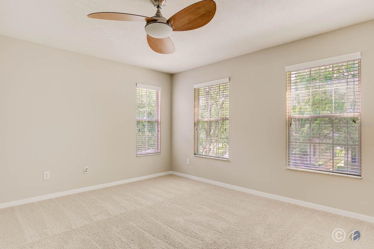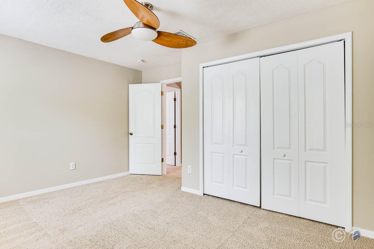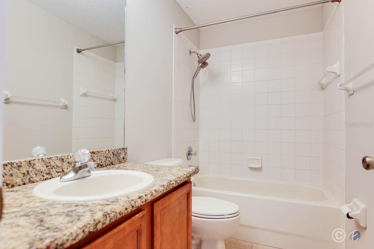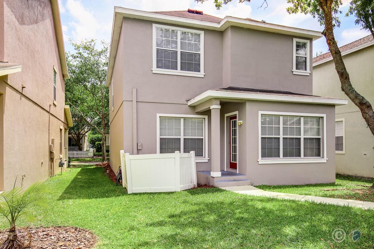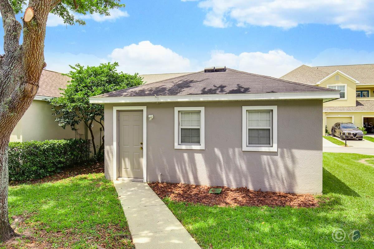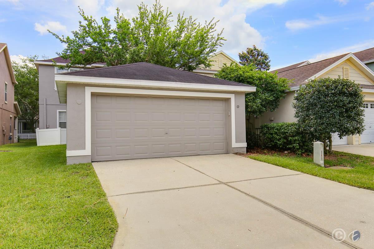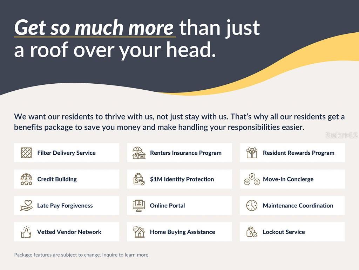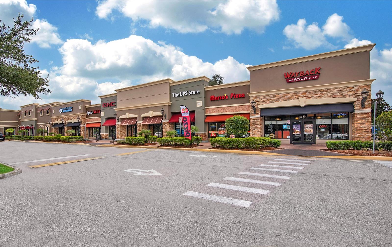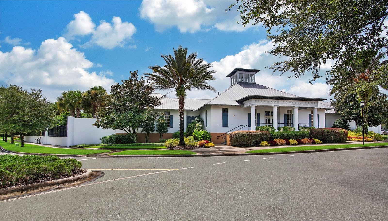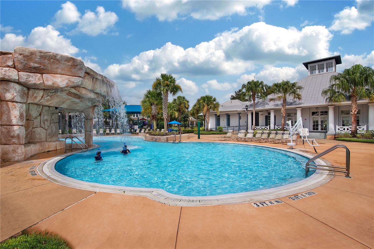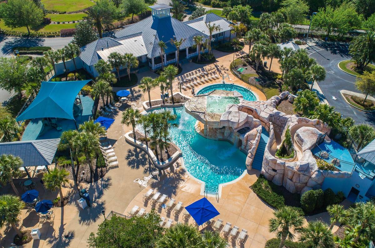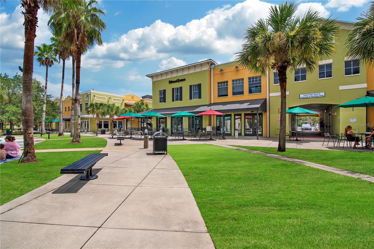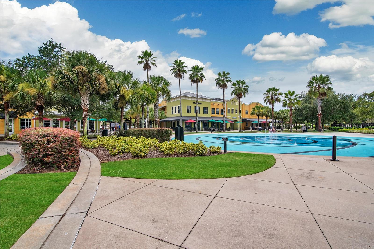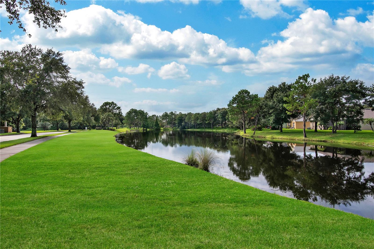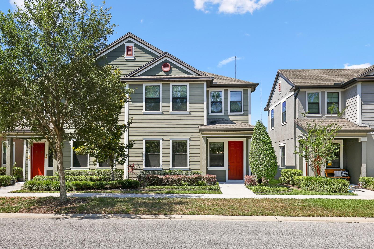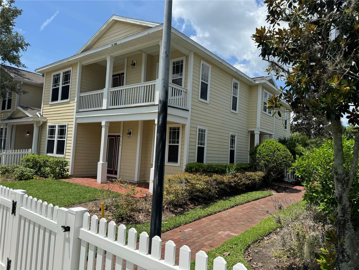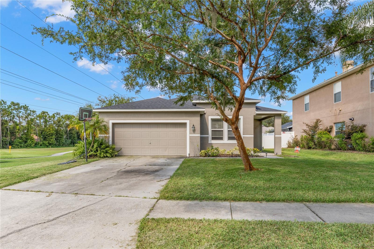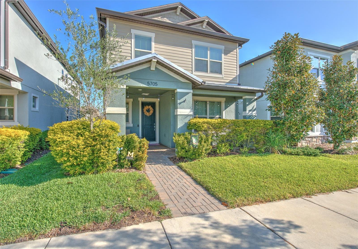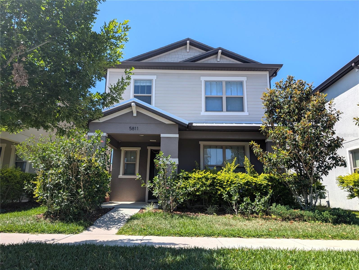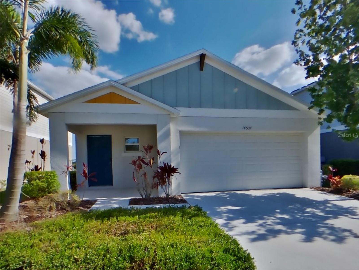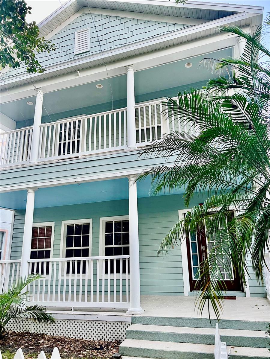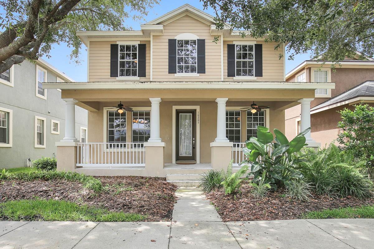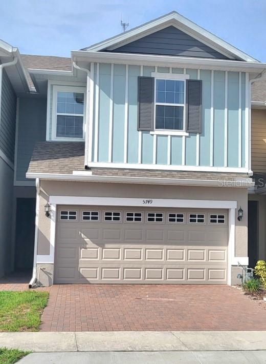16220 Bridgewalk Drive, LITHIA, FL 33547
Property Photos
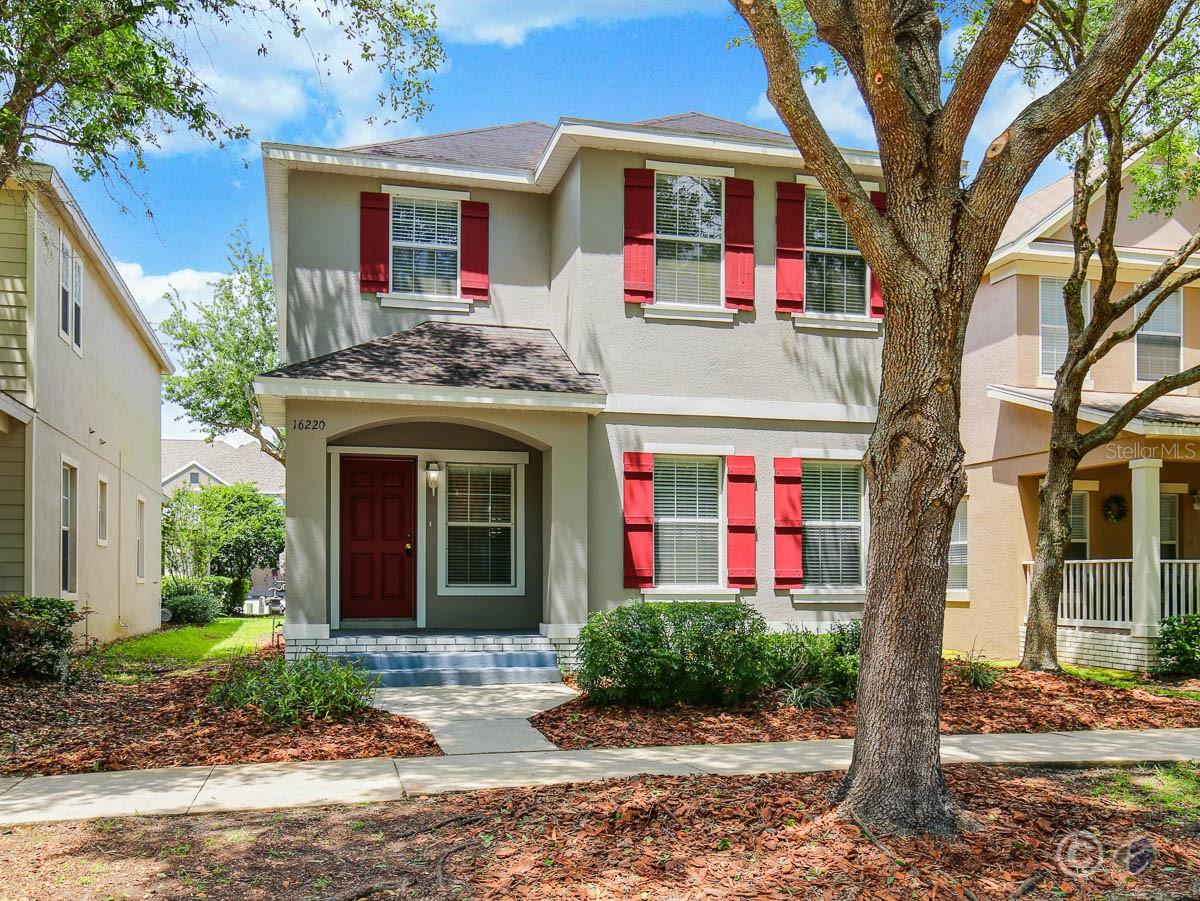
Would you like to sell your home before you purchase this one?
Priced at Only: $2,900
For more Information Call:
Address: 16220 Bridgewalk Drive, LITHIA, FL 33547
Property Location and Similar Properties
- MLS#: TB8358776 ( Residential Lease )
- Street Address: 16220 Bridgewalk Drive
- Viewed: 23
- Price: $2,900
- Price sqft: $1
- Waterfront: No
- Year Built: 2006
- Bldg sqft: 2532
- Bedrooms: 4
- Total Baths: 3
- Full Baths: 3
- Garage / Parking Spaces: 2
- Days On Market: 64
- Additional Information
- Geolocation: 27.8419 / -82.2136
- County: HILLSBOROUGH
- City: LITHIA
- Zipcode: 33547
- Subdivision: Fishhawk Ranch Towncenter Phas
- Elementary School: Fishhawk Creek
- Middle School: Randall
- High School: Newsome
- Provided by: EATON REALTY
- Contact: Daniel Rothrock
- 813-672-8022

- DMCA Notice
-
DescriptionOne or more photo(s) has been virtually staged. Welcome to this charming 4 bedroom, 2.5 bath home nestled in the heart of Fishhawk Ranch! With 2,022 sq. ft. of living space and a 2 car detached garage, this home offers a comfortable layout and a prime location near top rated schools, shopping, dining, and an abundance of community amenities. Step inside to a thoughtfully designed floorplan featuring a versatile flex space just off the entryideal for a home office or cozy den. On the opposite side, you'll find a convenient guest bath and laundry room. The centrally located kitchen is a highlight, boasting granite countertops, a full stainless steel appliance suite, a prep island, and a breakfast barperfect for casual meals or entertaining. The adjacent dinette area is filled with natural light and offers access to the backyard and garage. The kitchen flows seamlessly into the family room, allowing for effortless connection between spaces. Upstairs, all four bedrooms provide comfortable accommodations. The spacious primary suite includes an en suite bath with dual sinks, a walk in enclosed shower, and a separate soaking tub. The remaining bedrooms are well sized and share a full bathroom. As part of the desirable Fishhawk Ranch community, you'll enjoy access to multiple pools, fitness centers, a skate park, pickleball, tennis and basketball courts, and miles of scenic trails. With plenty of shopping and dining options nearby, this home offers the perfect blend of comfort, convenience, and community living. Complete lawn maintenance, including mowing, shrub pruning, irrigation system service, turf, and plant fertilization, and plant pest control are included in rent services saving you time and money! NOTE: Additional $59/mo. Resident Benefits Package is required and includes a host of time and money saving perks, including monthly air filter delivery, concierge utility setup, on time rent rewards, $1M identity fraud protection, credit building, online maintenance and rent payment portal, one lockout service, and one late rent pass. Renters Liability Insurance Required. Call to learn more about our Resident Benefits Package.
Payment Calculator
- Principal & Interest -
- Property Tax $
- Home Insurance $
- HOA Fees $
- Monthly -
Features
Building and Construction
- Covered Spaces: 0.00
- Flooring: Carpet, Ceramic Tile
- Living Area: 2022.00
Land Information
- Lot Features: In County
School Information
- High School: Newsome-HB
- Middle School: Randall-HB
- School Elementary: Fishhawk Creek-HB
Garage and Parking
- Garage Spaces: 2.00
- Open Parking Spaces: 0.00
Eco-Communities
- Water Source: Public
Utilities
- Carport Spaces: 0.00
- Cooling: Central Air
- Heating: Central, Natural Gas
- Pets Allowed: Breed Restrictions, Yes
- Utilities: BB/HS Internet Available, Cable Available, Electricity Available, Natural Gas Available
Finance and Tax Information
- Home Owners Association Fee: 0.00
- Insurance Expense: 0.00
- Net Operating Income: 0.00
- Other Expense: 0.00
Rental Information
- Tenant Pays: Re-Key Fee
Other Features
- Appliances: Dishwasher, Microwave, Range, Refrigerator
- Association Name: Grand Manors
- Country: US
- Furnished: Unfurnished
- Interior Features: Ceiling Fans(s), Eat-in Kitchen, Kitchen/Family Room Combo, Stone Counters, Thermostat, Walk-In Closet(s)
- Levels: Two
- Area Major: 33547 - Lithia
- Occupant Type: Tenant
- Parcel Number: U-28-30-21-76Z-K00000-00009.0
- Views: 23
Owner Information
- Owner Pays: Grounds Care, Trash Collection
Similar Properties
Nearby Subdivisions
770 Fishhawk Ranch Towncenter
770 | Fishhawk Ranch Towncente
B D Hawkstone Ph 2
B D Hawkstone Ph I
Creek Rdg Preserve Ph 1
Creek Rdg Preserve Ph 2
Fiishhawk Ranch West Ph 2a
Fishhawk Ranch Ph 02 Tr 12b
Fishhawk Ranch Ph 1
Fishhawk Ranch Ph 2 Prcl
Fishhawk Ranch Ph 2 Tr 1
Fishhawk Ranch Skylark Crest
Fishhawk Ranch Towncenter Phas
Fishhawk Ranch Twnhms Ph
Fishhawk Ranch West Ph 1b1c
Fishhawk Ranch West Ph 2a
Fishhawk Ranch West Ph 2a2b
Fishhawk Ranch West Phase 2a2b
Fishhawk Ranch West Townhomes
Fishhawk Ranch West Twnhms
Hawk Twnhms
Hawkstone
Hinton Hawkstone Ph 2a 2b2

- One Click Broker
- 800.557.8193
- Toll Free: 800.557.8193
- billing@brokeridxsites.com



