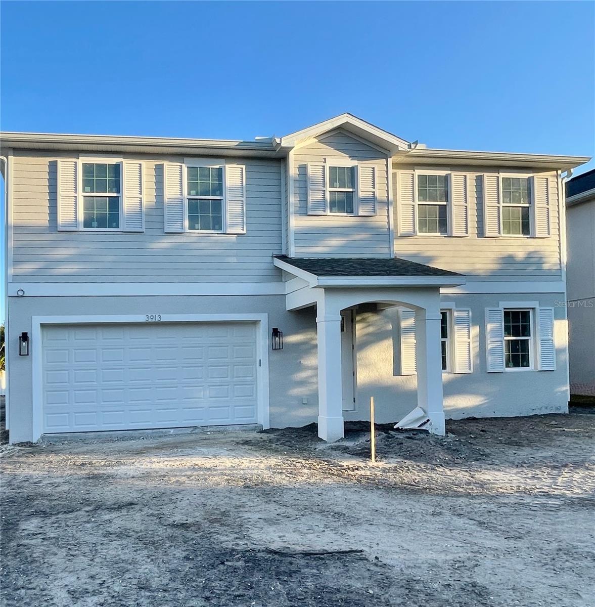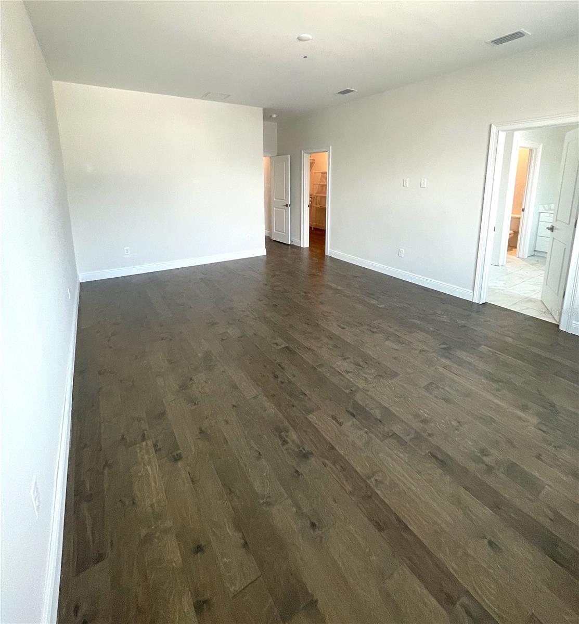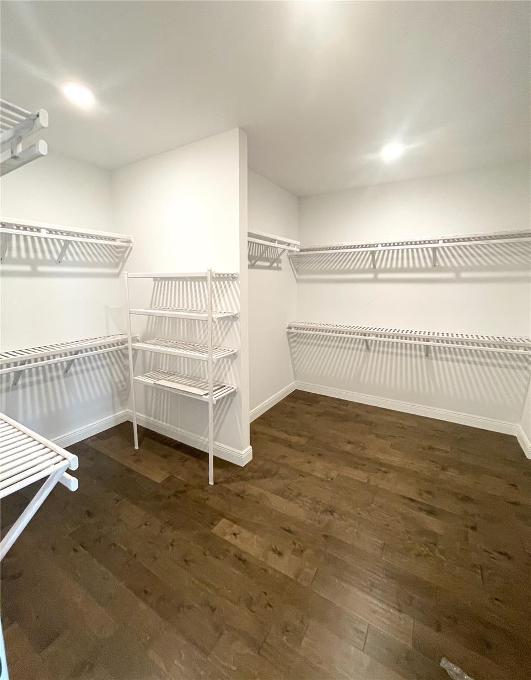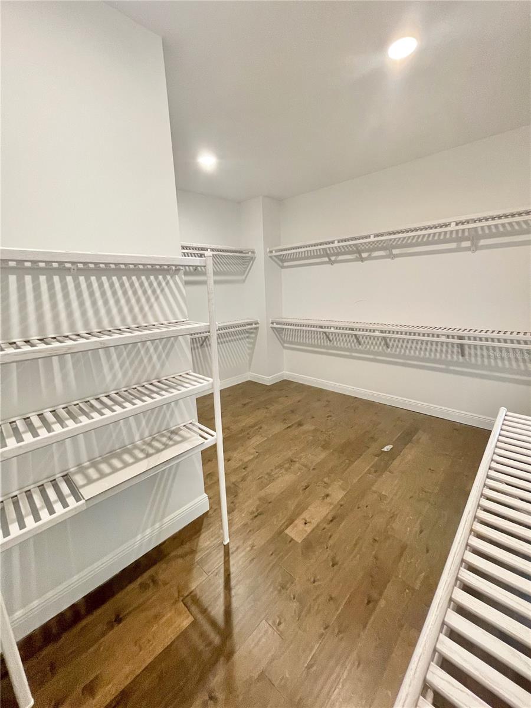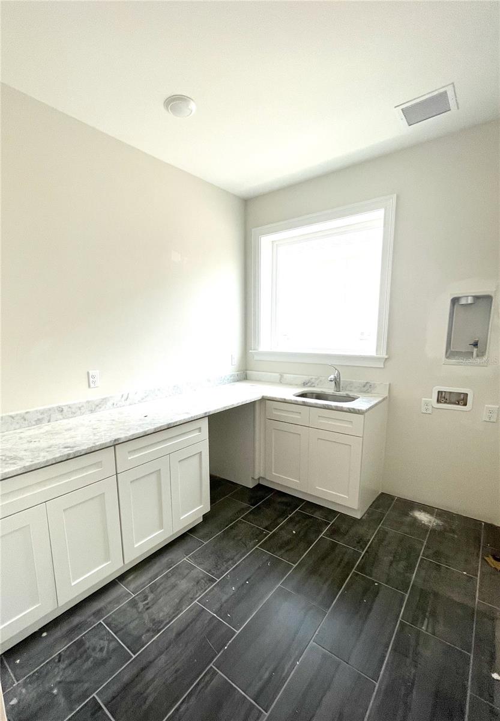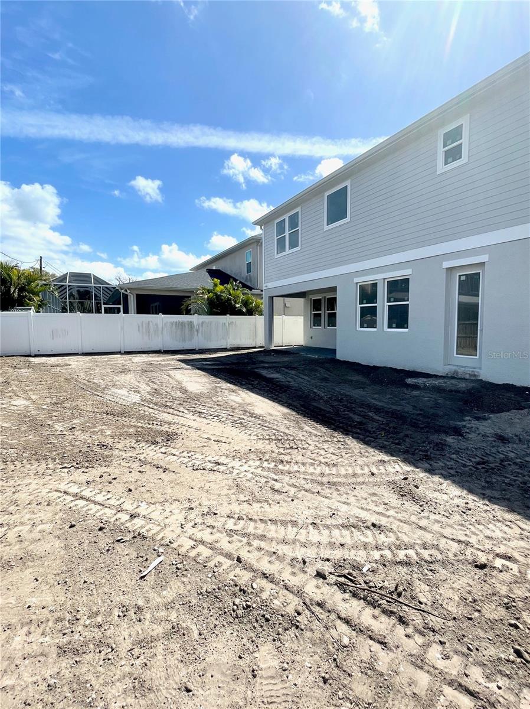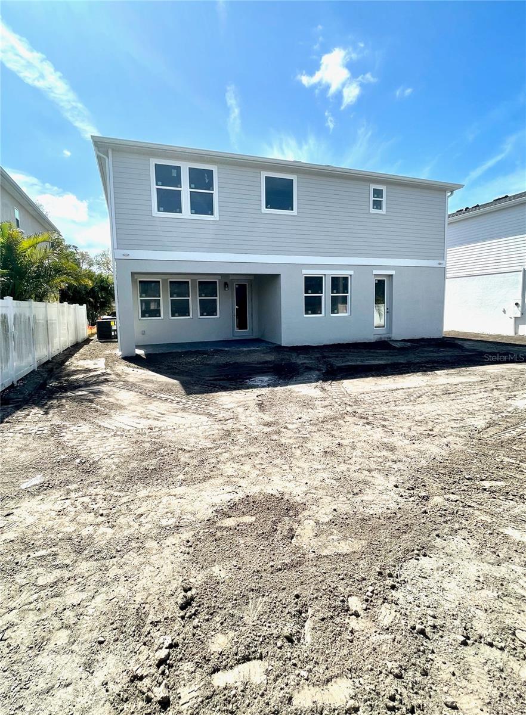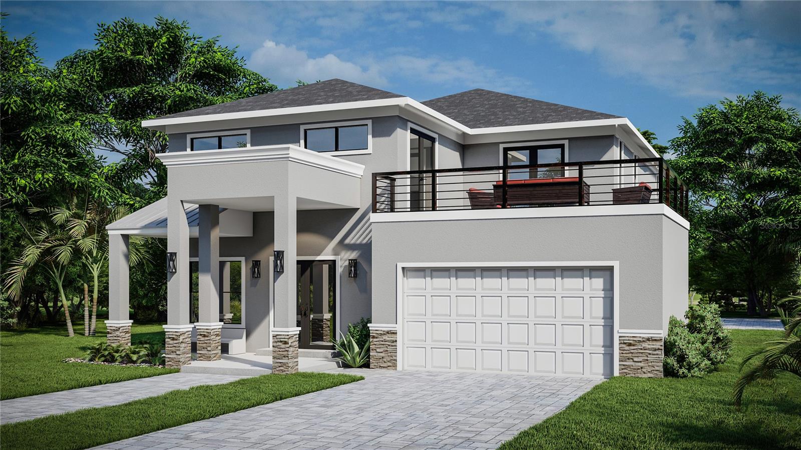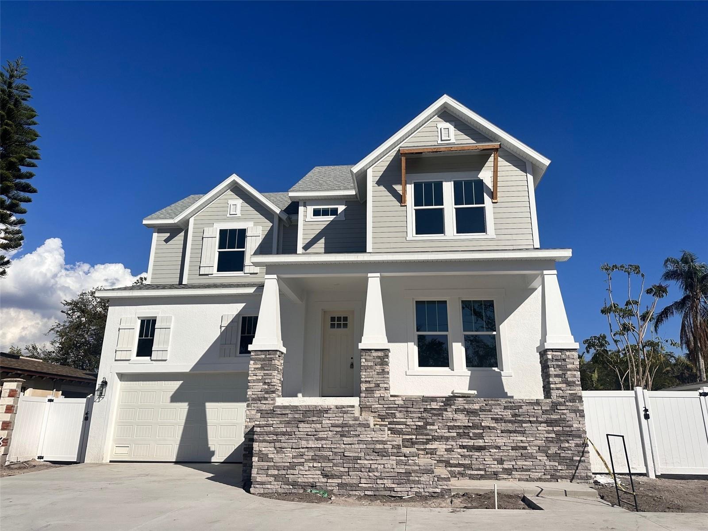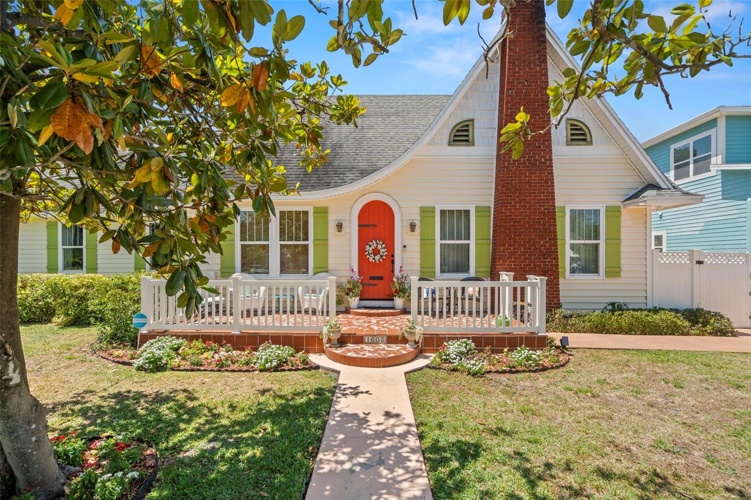3913 Euclid Avenue, TAMPA, FL 33629
Property Photos
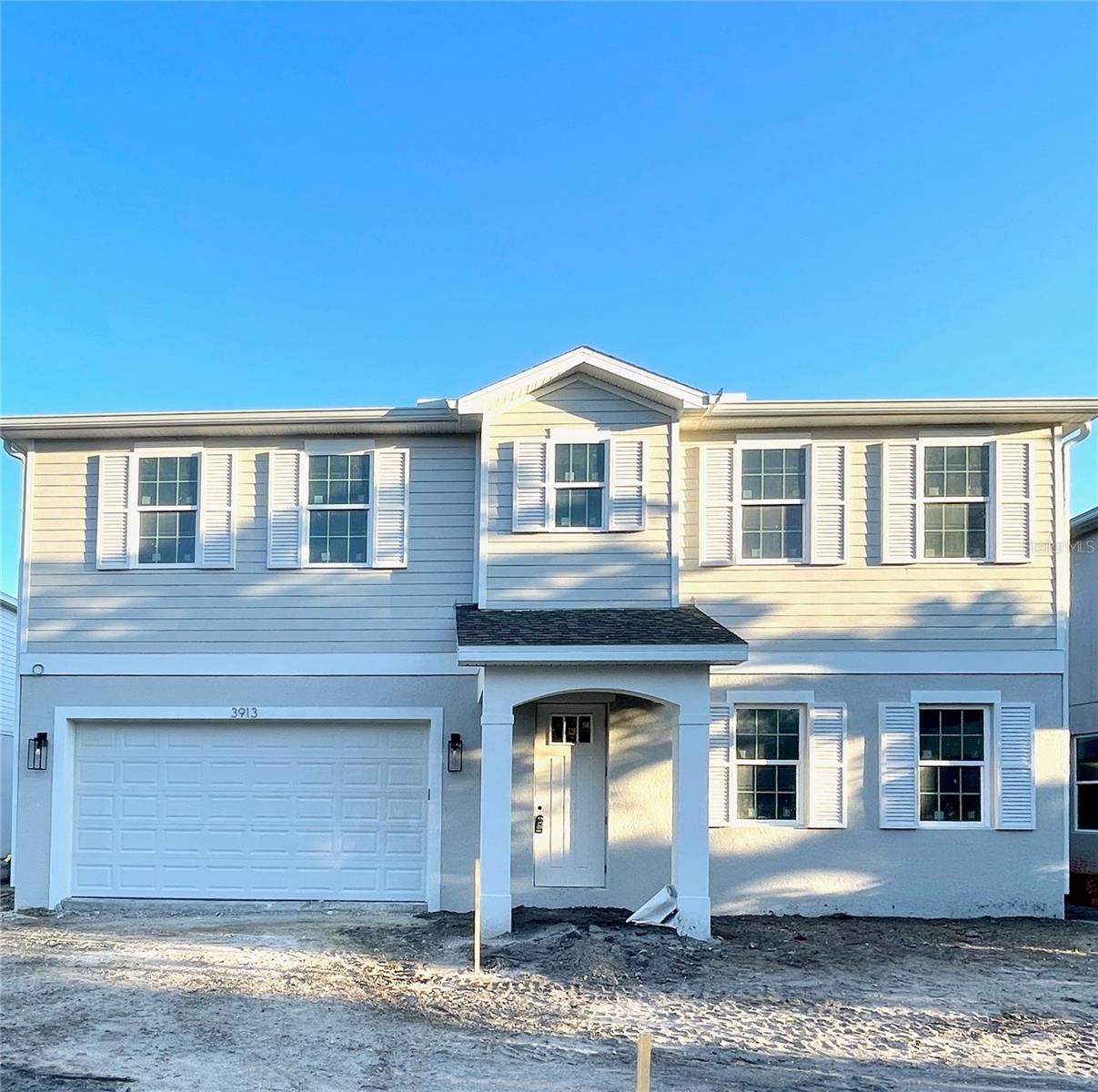
Would you like to sell your home before you purchase this one?
Priced at Only: $1,475,000
For more Information Call:
Address: 3913 Euclid Avenue, TAMPA, FL 33629
Property Location and Similar Properties
- MLS#: TB8358484 ( Residential )
- Street Address: 3913 Euclid Avenue
- Viewed: 46
- Price: $1,475,000
- Price sqft: $344
- Waterfront: No
- Year Built: 2025
- Bldg sqft: 4283
- Bedrooms: 4
- Total Baths: 5
- Full Baths: 5
- Garage / Parking Spaces: 2
- Days On Market: 66
- Additional Information
- Geolocation: 27.9088 / -82.5092
- County: HILLSBOROUGH
- City: TAMPA
- Zipcode: 33629
- Subdivision: Virginia Parkmaryland Manor Ar
- Elementary School: Roosevelt HB
- Middle School: Coleman HB
- High School: Plant HB
- Provided by: CENTURY 21 LIST WITH BEGGINS
- Contact: Melissa Ryan
- 813-658-2121

- DMCA Notice
-
DescriptionNew Construction Move in ready! Welcome to this brand new home in Virginia Park/Maryland Manor. This home combines elegance and comfort for today's lifestyle: stunning 4 bedroom, 5 full bath home with an open floor plan and thoughtful details. As you step inside, you'll find a versatile flex area, perfect for a home office, living room, or additional dining area. The beautifully designed kitchen overlooks the spacious family room and everyday dining area, featuring GE appliances, a large island, quartz countertops, and a walk in pantry. Relax in the oversized family room or step outside to the covered lanai, where an expansive backyard awaits. The backyard is ideal for entertaining and has plenty of space for a pool. A full first floor bath adds convenience, making the downstairs study convenient for many uses. Upstairs, the bonus area provides additional flexible space. The primary suite offers a retreat with dual vanities, quartz countertops, a marble shower floor, a soaking tub, and an oversized walk in closet. Secondary bedrooms also feature walk in closets and a large laundry room in a convenient location with a large window for natural light. Tour this new home and experience the elegance and comfort this property offers in one of Tampa's desirable neighborhoods! The location provides easy access to Dale Mabry, Bayshore Blvd, TIA, downtown, sporting events, and entertainment. PLANT school district. Other features: 9'4" ceilings on 1st & 2nd floor, 8' interior doors throughout, low E impact windows, paved driveway & lanai, tankless water heater. Comes w/ 1 year warranty on all defects in artistry & material, 2 years on mechanicals (plumbing, electrical & HVAC) & 10 yr. structural warranty. Some room dimensions are approximate, buyer to verify. Builder's Contract required.
Payment Calculator
- Principal & Interest -
- Property Tax $
- Home Insurance $
- HOA Fees $
- Monthly -
Features
Building and Construction
- Builder Model: TBD
- Builder Name: M Ryan Homes, LLC
- Covered Spaces: 0.00
- Exterior Features: Balcony, Private Mailbox, Rain Barrel/Cistern(s)
- Flooring: Hardwood, Marble, Tile
- Living Area: 3702.00
- Roof: Shingle
Property Information
- Property Condition: Completed
Land Information
- Lot Features: City Limits, Paved
School Information
- High School: Plant-HB
- Middle School: Coleman-HB
- School Elementary: Roosevelt-HB
Garage and Parking
- Garage Spaces: 2.00
- Open Parking Spaces: 0.00
Eco-Communities
- Water Source: Public
Utilities
- Carport Spaces: 0.00
- Cooling: Central Air, Zoned
- Heating: Heat Pump
- Pets Allowed: Yes
- Sewer: Public Sewer
- Utilities: Cable Available, Electricity Connected, Sewer Connected, Water Connected
Finance and Tax Information
- Home Owners Association Fee: 0.00
- Insurance Expense: 0.00
- Net Operating Income: 0.00
- Other Expense: 0.00
- Tax Year: 2024
Other Features
- Appliances: Built-In Oven, Convection Oven, Cooktop, Dishwasher, Disposal, Exhaust Fan, Freezer, Gas Water Heater, Microwave, Refrigerator, Tankless Water Heater
- Country: US
- Interior Features: Eat-in Kitchen, Kitchen/Family Room Combo, Living Room/Dining Room Combo, Open Floorplan, PrimaryBedroom Upstairs, Walk-In Closet(s)
- Legal Description: Property lot details will be added once city updates. Lot is split.
- Levels: Two
- Area Major: 33629 - Tampa / Palma Ceia
- Occupant Type: Vacant
- Parcel Number: 3913 W. EUCLID AVE TAMPA, FL
- Style: Traditional
- Views: 46
- Zoning Code: PD
Similar Properties
Nearby Subdivisions
3qk Southland
3qk | Southland
Azalea Terrace
Bay View Estate Resub Of Blk 1
Beach Park
Beach Park Isle Sub
Bel Mar
Bel Mar Rev
Bel Mar Rev Island
Bel Mar Rev Unit 6
Bel Mar Rev Unit 7
Bel Mar Rev Unit 8
Bel Mar Revised
Bel Mar Shores Rev
Bel Mar Unit 3
Bel Mar Unit 4
Belle Vista
Belmar Revised Island
Belmar Shores Revised
Carol Shores
Clairmel Addition
Culbreath Bayou
Culbreath Bayou Unit 4
Forest Park
Golf View Estates Rev
Golf View Park 11 Page 72
Griflow Park Sub
Henderson Beach
Holdens Simms Resub Of
Maryland Manor
Maryland Manor 2nd
Maryland Manor 2nd Un
Maryland Manor Rev
Minneola
Morningside
Morrison Court
New Suburb Beautiful
North New Suburb Beautiful
Not Applicable
Occident
Palma Ceia Park
Palma Vista
Picadilly
Prospect Park Rev Map
Raines Sub
San Orludo
Sheridan Subdivision
Southland
Southland Add
Southland Add Resubdivisi
Southland Addition
Stoney Point Sub
Stoney Point Sub A Rep
Sunset Camp
Sunset Park
Sunset Park A Resub Of
Sunset Park Isles
Sunset Park Isles Dundee 1
Sunset Park Isles Unit 4
Sunset Pk Isles Un 1
Texas Court Twnhms
Virginia Park
Virginia Park Re Sub O
Virginia Park/maryland Manor A
Virginia Parkmaryland Manor Ar
Virginia Terrace
Watrous H J 2nd Add To West

- One Click Broker
- 800.557.8193
- Toll Free: 800.557.8193
- billing@brokeridxsites.com



