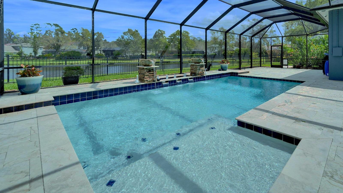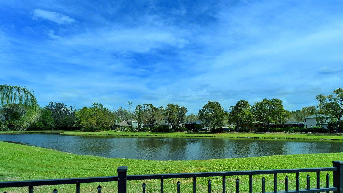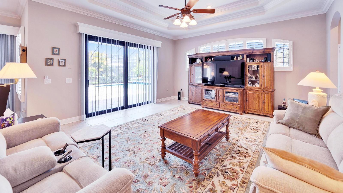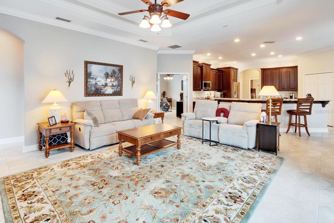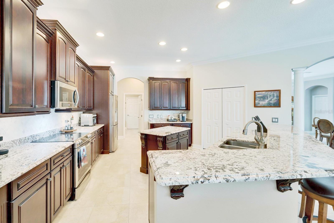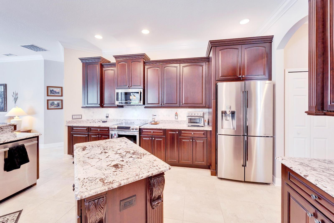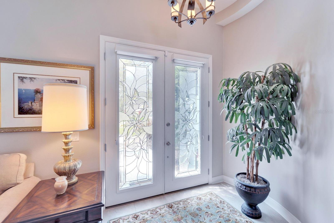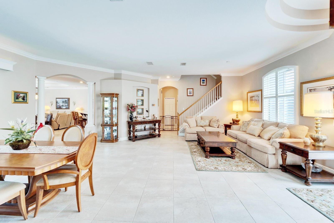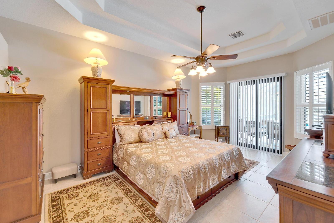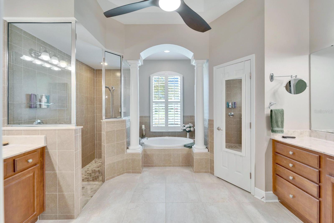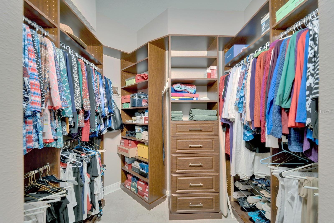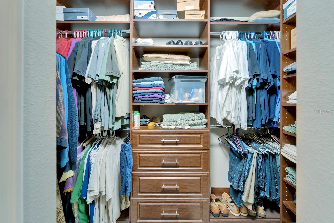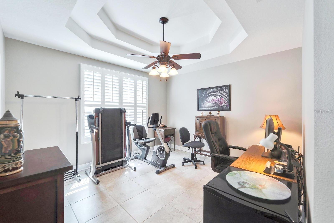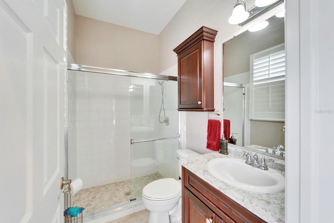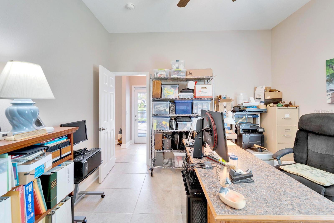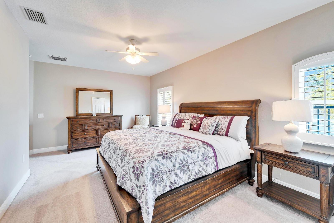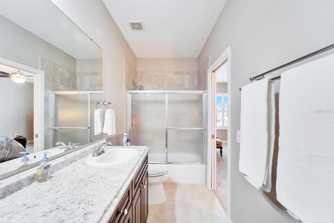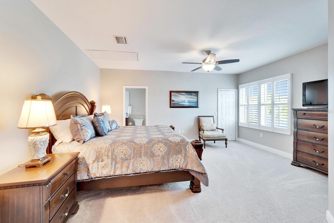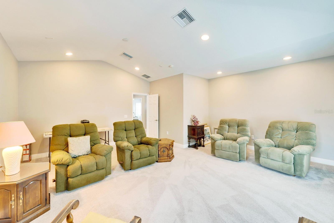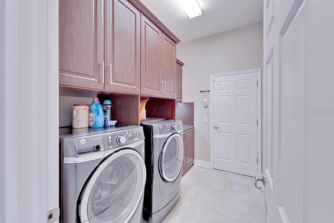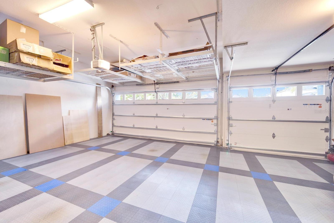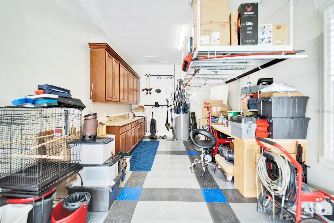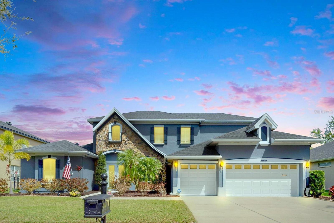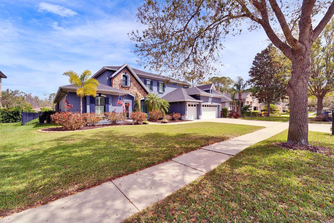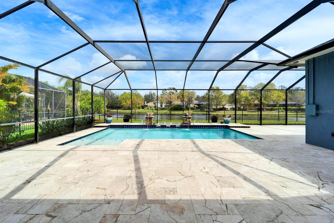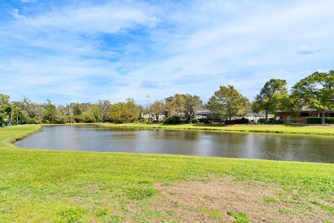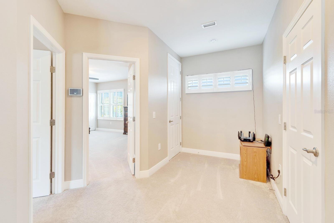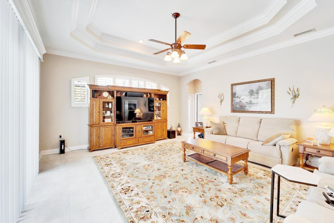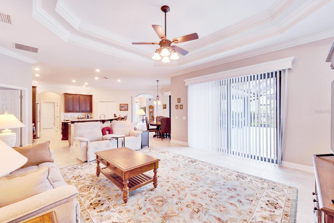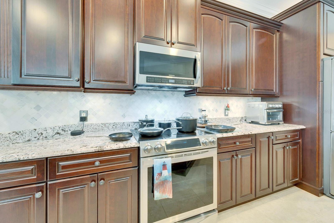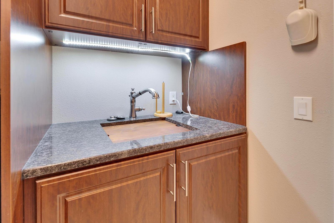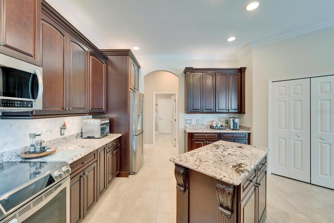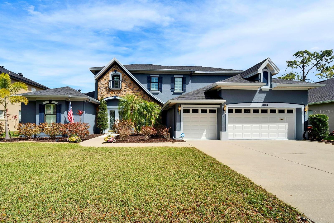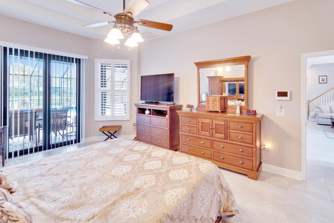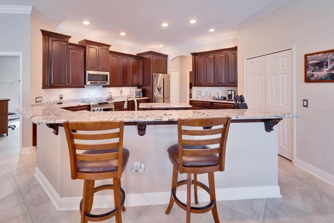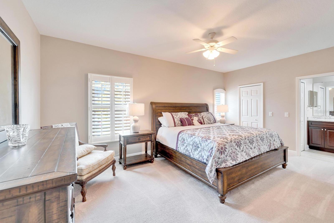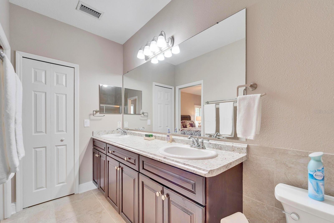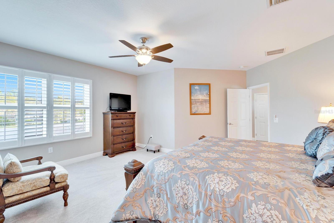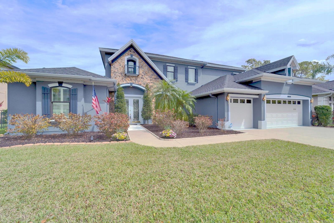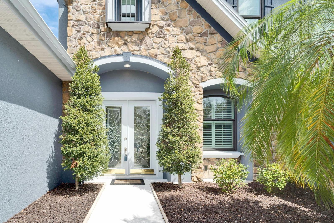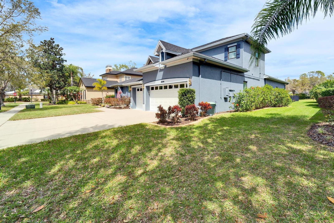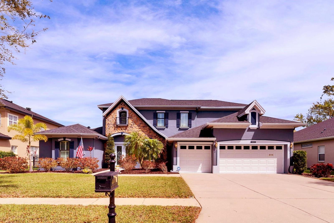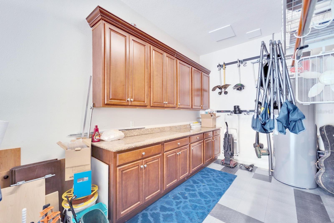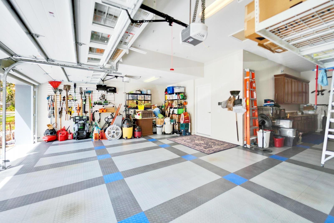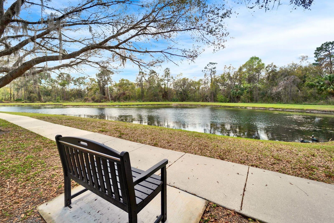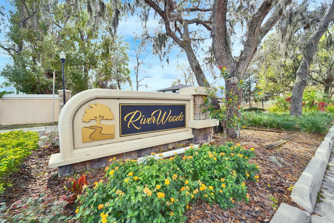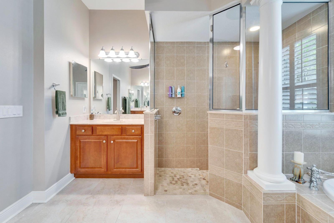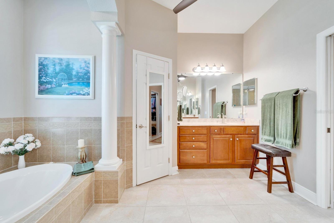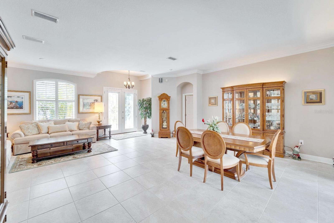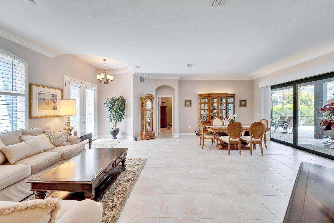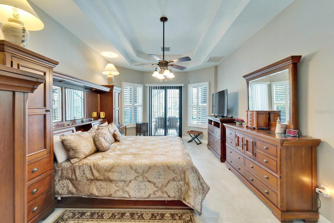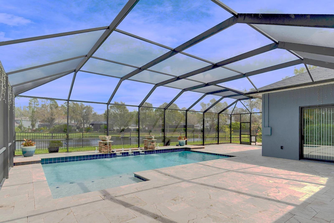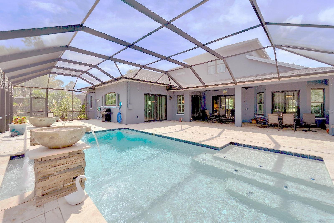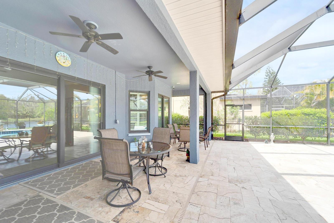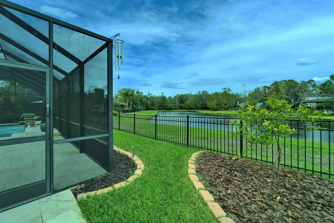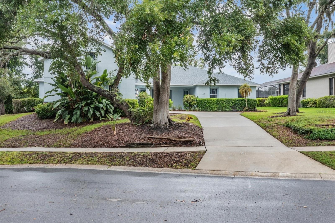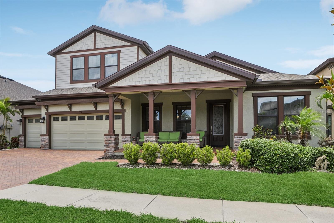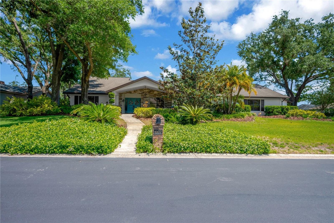5115 Abisher Wood Lane, BRANDON, FL 33511
Property Photos
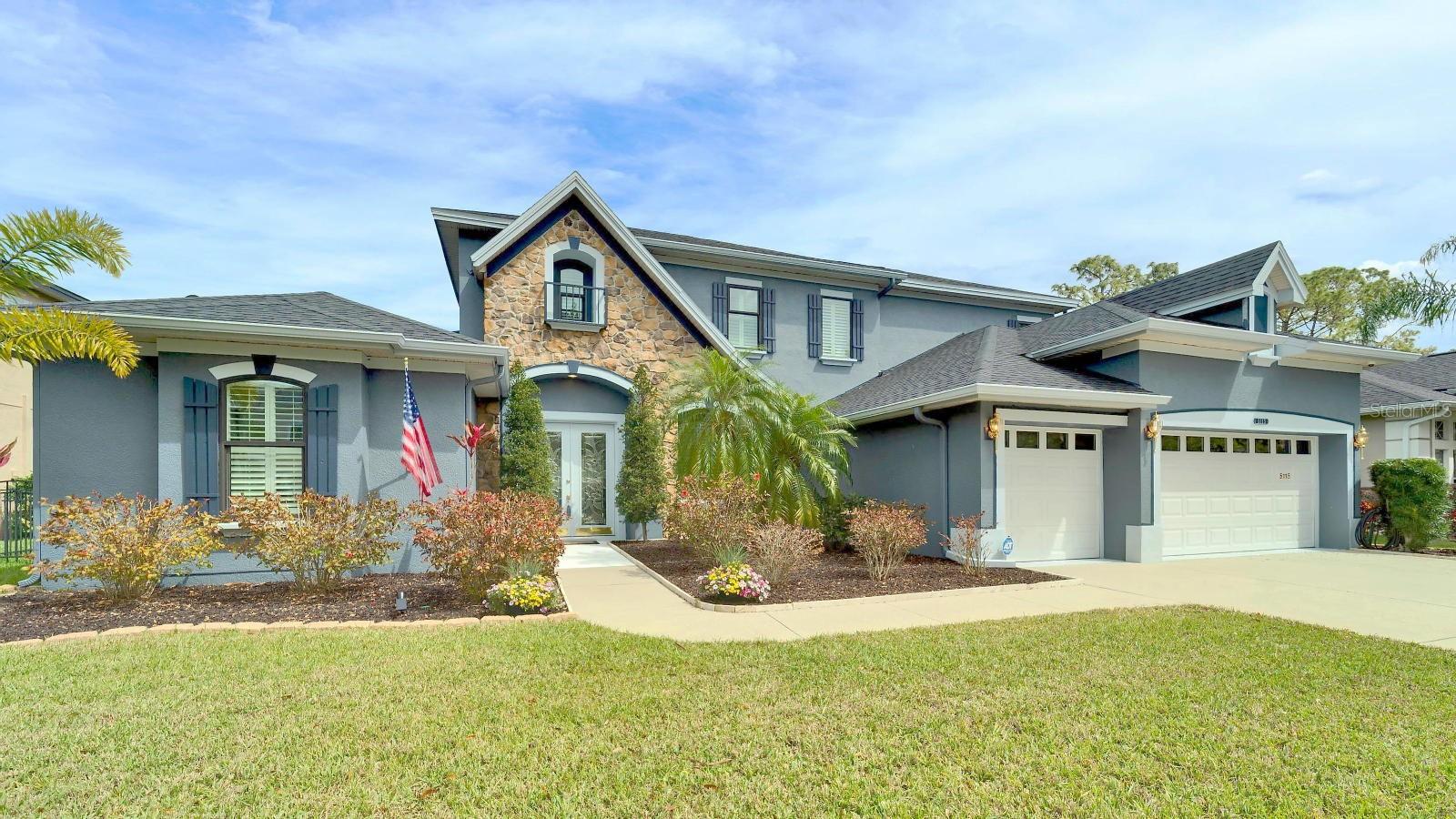
Would you like to sell your home before you purchase this one?
Priced at Only: $875,000
For more Information Call:
Address: 5115 Abisher Wood Lane, BRANDON, FL 33511
Property Location and Similar Properties
- MLS#: TB8356567 ( Residential )
- Street Address: 5115 Abisher Wood Lane
- Viewed: 91
- Price: $875,000
- Price sqft: $178
- Waterfront: No
- Year Built: 2006
- Bldg sqft: 4927
- Bedrooms: 4
- Total Baths: 3
- Full Baths: 3
- Garage / Parking Spaces: 4
- Days On Market: 140
- Additional Information
- Geolocation: 27.8629 / -82.277
- County: HILLSBOROUGH
- City: BRANDON
- Zipcode: 33511
- Subdivision: Riverwoods Hammock
- Elementary School: Cimino HB
- Middle School: Burns HB
- High School: Bloomingdale HB
- Provided by: KELLER WILLIAMS SUBURBAN TAMPA
- Contact: Lawrence W. Bartow, P.A
- 813-684-9500

- DMCA Notice
-
DescriptionThis is a must see special home for the buyer looking for that special lifestyle. Prepare to be impressed! Nestled within a gated community in Brandon, this stunning lakefront residence offers the wonderful Florida lifestyle. Boasting a generous 3,851 square feet, this meticulously maintained 4 bedroom, 3 bathroom home is move in ready. Imagine waking up to serene lake views and spending your afternoons relaxing by your sparkling saltwater pool. The expansive, oversized lanai provides the perfect setting for outdoor entertaining and enjoying the Florida sunshine. Inside, you'll discover a wealth of upgrades designed for modern comfort and convenience. The chef inspired kitchen features newer cabinetry, elegant granite countertops, a convenient dual oven, and a sleek induction range complete with cookware! This home offers exceptional energy efficiency and comfort with newer dual pane sliders and windows, all with plantation shutters, spray foam insulation in the attic, and new insulated garage doors. You'll also appreciate the top of the line water softener and filtration system. The thoughtful layout includes a spacious master suite on the main floor, featuring brand new vanities with granite countertops. Also, on the main floor, a den/office/nursery. Upstairs, you'll find two oversized bedrooms and a huge bonus room perfect for a home theater, game room, or home office. Car enthusiasts and those needing extra storage will love the three car garage with the added bonus of space for a fourth car or workshop area. For added convenience, the washer and dryer are included! Location is everything, and this home truly delivers. Enjoy easy access to Tampa's professional sports teams, MacDill Air Force Base, and the University of South Florida. Don't miss this incredible opportunity to own a piece of paradise in a prime Brandon location. Schedule your private showing today!
Payment Calculator
- Principal & Interest -
- Property Tax $
- Home Insurance $
- HOA Fees $
- Monthly -
Features
Building and Construction
- Builder Name: WESTFIELD HOMES
- Covered Spaces: 0.00
- Exterior Features: Sidewalk, Sliding Doors
- Fencing: Fenced
- Flooring: Carpet, Ceramic Tile, Tile, Travertine
- Living Area: 3851.00
- Roof: Shingle
Property Information
- Property Condition: Completed
Land Information
- Lot Features: Conservation Area, In County, Landscaped, Level, Near Golf Course, Oversized Lot, Sidewalk, Paved, Private
School Information
- High School: Bloomingdale-HB
- Middle School: Burns-HB
- School Elementary: Cimino-HB
Garage and Parking
- Garage Spaces: 4.00
- Open Parking Spaces: 0.00
- Parking Features: Driveway, Garage Door Opener, Oversized, Workshop in Garage
Eco-Communities
- Pool Features: Gunite, Heated, In Ground, Lighting, Screen Enclosure
- Water Source: Public
Utilities
- Carport Spaces: 0.00
- Cooling: Central Air
- Heating: Central, Electric
- Pets Allowed: Yes
- Sewer: Public Sewer
- Utilities: BB/HS Internet Available, Electricity Connected, Public, Sewer Connected, Sprinkler Meter, Underground Utilities
Amenities
- Association Amenities: Gated, Vehicle Restrictions
Finance and Tax Information
- Home Owners Association Fee Includes: Common Area Taxes, Maintenance Grounds
- Home Owners Association Fee: 560.00
- Insurance Expense: 0.00
- Net Operating Income: 0.00
- Other Expense: 0.00
- Tax Year: 2024
Other Features
- Appliances: Convection Oven, Cooktop, Dishwasher, Disposal, Electric Water Heater, Microwave, Range, Refrigerator, Water Filtration System, Water Softener
- Association Name: RIVERWOODS HAMMOCK
- Country: US
- Furnished: Unfurnished
- Interior Features: Built-in Features, Cathedral Ceiling(s), Ceiling Fans(s), Coffered Ceiling(s), Crown Molding, Eat-in Kitchen, High Ceilings, Kitchen/Family Room Combo, Living Room/Dining Room Combo, Open Floorplan, Primary Bedroom Main Floor, Solid Wood Cabinets, Split Bedroom, Stone Counters, Vaulted Ceiling(s), Walk-In Closet(s)
- Legal Description: USE FOLIO # 076788-8080
- Levels: Two
- Area Major: 33511 - Brandon
- Occupant Type: Vacant
- Parcel Number: U-23-30-20-77A-000000-00040.0
- Possession: Close Of Escrow
- View: Water
- Views: 91
- Zoning Code: PD
Similar Properties
Nearby Subdivisions
216 Heather Lakes
2mt Southwood Hills
9vb Brandon Pointe Phase 3 Pa
Alafia Estates
Alafia Preserve
Barrington Oaks
Barrington Oaks East
Bloomingdale
Bloomingdale Sec C
Bloomingdale Sec D
Bloomingdale Sec D Unit 1
Bloomingdale Sec H
Bloomingdale Sec H Unit
Bloomingdale Sec I
Bloomingdale Sec I Unit 1
Bloomingdale Village Ph 2
Bloomingdale Village Ph I Sub
Brandon Lake Park
Brandon Lake Park Sub
Brandon Pointe
Brandon Pointe Ph 3 Prcl
Brandon Pointe Phase 4 Parcel
Brandon Pointe Prcl 114
Brandon Preserve
Brandon Spanish Oaks Subdivisi
Brandon Terrace Park
Brandon Tradewinds
Brentwood Hills Tr C
Brentwood Hills Trct F Un 1
Brooker Rdg
Brooker Reserve
Brookwood Sub
Bryan Manor South
Bryan Manor South Unit Ii
Burlington Woods
Camelot Woods
Cedar Grove
Colonial Oaks
Dogwood Hills
Four Winds Estates
Heather Lakes
Heather Lakes Unit Iii
Heather Lakes Unit Xxxv
Heather Lakes Unit Xxxvi Ph
Hickory Creek
Hickory Hammock
Hickory Ridge
Hidden Forest
Hidden Lakes
High Point Estates First Add
Highland Ridge
Holiday Hills
Holiday Hills Unit 4
Indian Hills
Marphil Manor
Oak Landing
Oak Mont
Oakmont Park
Oakmount Park
Peppermill Ii At Providence La
Peppermill Iii At Providence L
Plantation Estates
Providence Lakes
Providence Lakes Prcl M
Providence Lakes Prcl Mf Pha
Providence Lakes Prcl N Phas
Providence Lakes Unit 1
Replat Of Bellefonte
Riverwoods Hammock
Scenic Heights Sub
Shoals
South Ridge Ph 1 Ph
South Ridge Ph 1 & Ph
South Ridge Ph 3
Southwood Hills
Sterling Ranch
Sterling Ranch Unit 14
Sterling Ranch Unit 5
Sterling Ranch Unts 7 8 9
Sterling Ranch Unts 7 8 & 9
Stonewood Sub
Unplatted
Van Sant Sub
Vineyards
Watermill At Providence Lakes
Westwood Sub 1st Add

- One Click Broker
- 800.557.8193
- Toll Free: 800.557.8193
- billing@brokeridxsites.com



