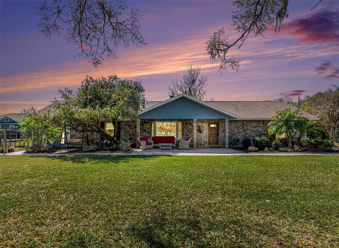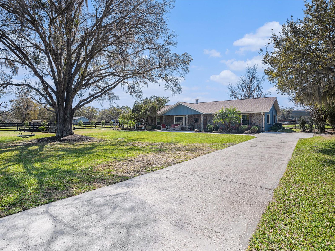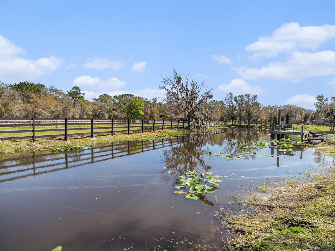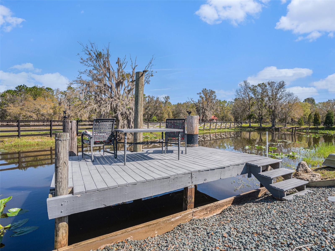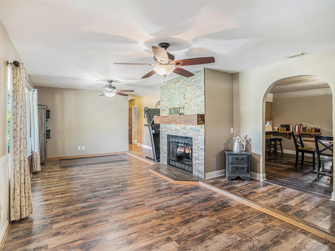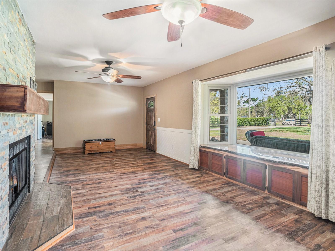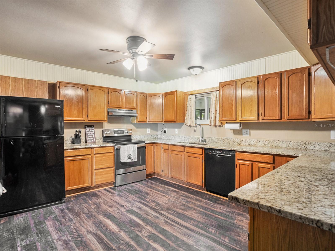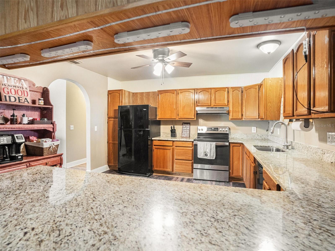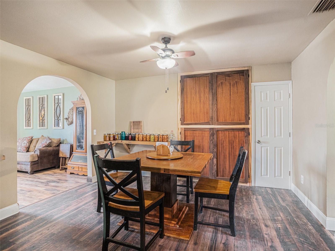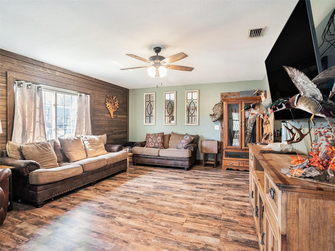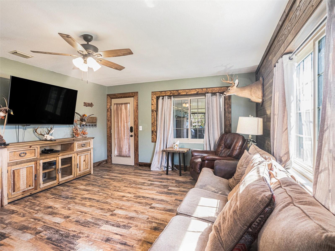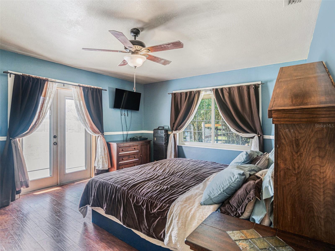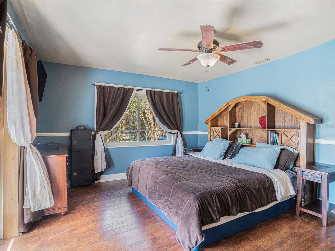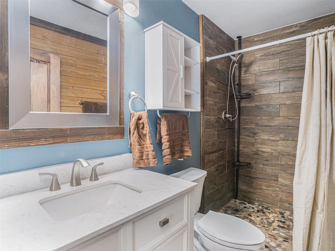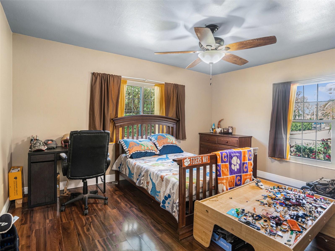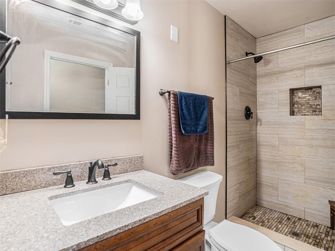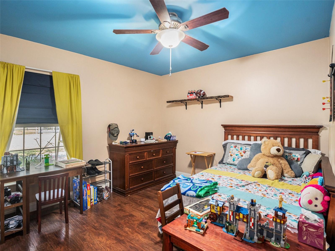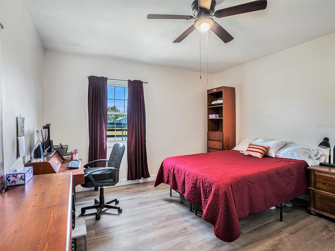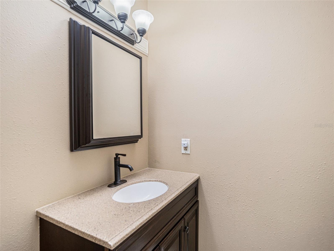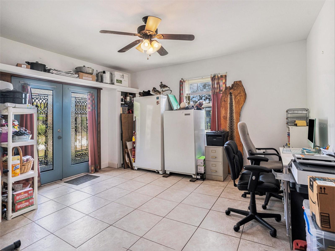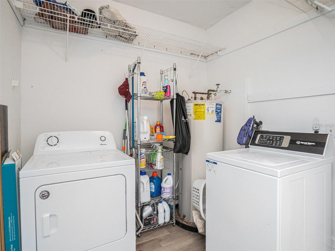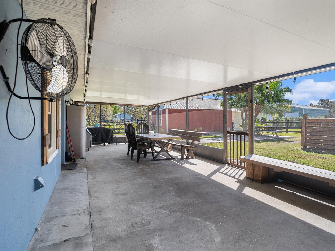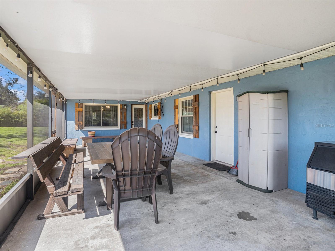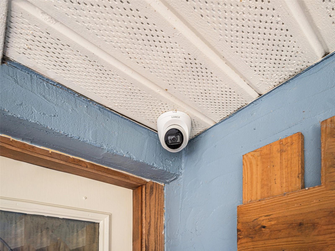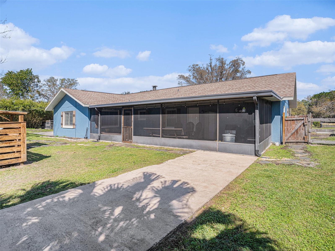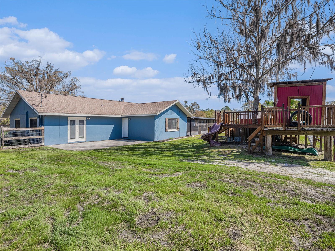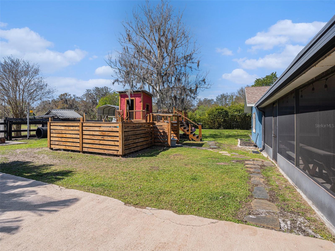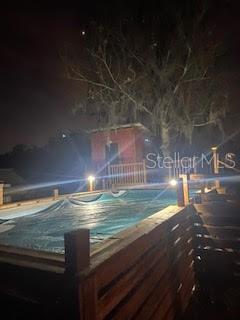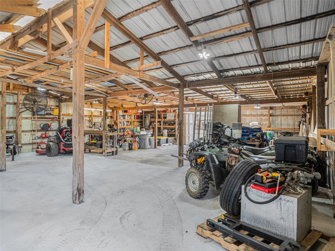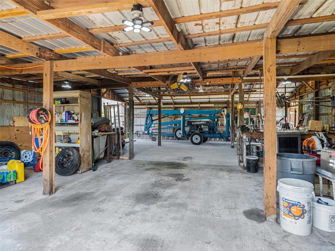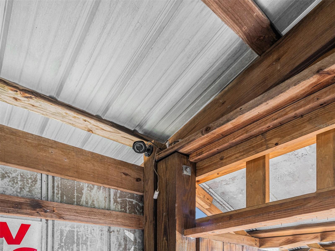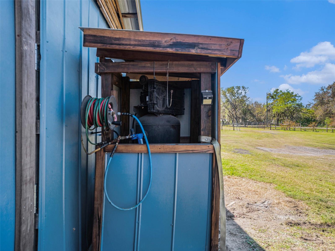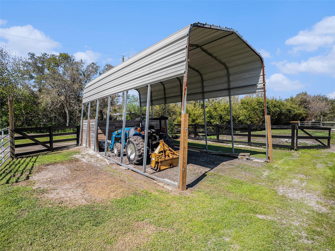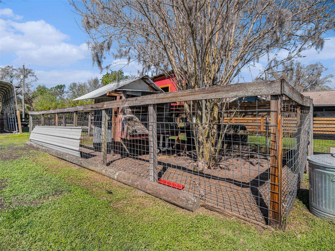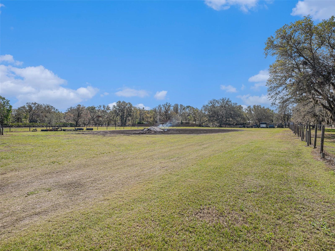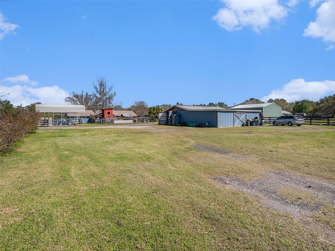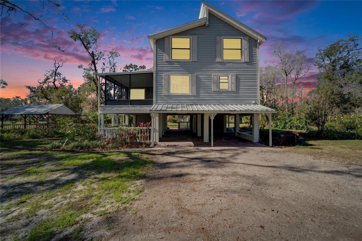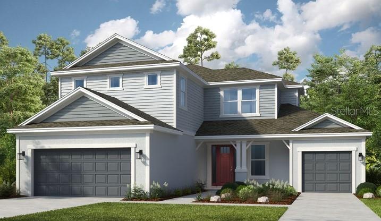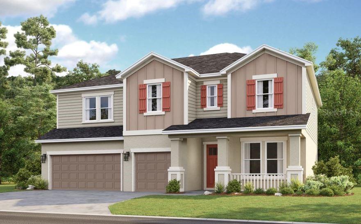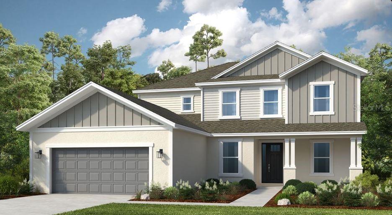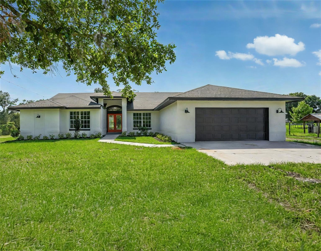7843 Shoupe Road, PLANT CITY, FL 33565
Property Photos
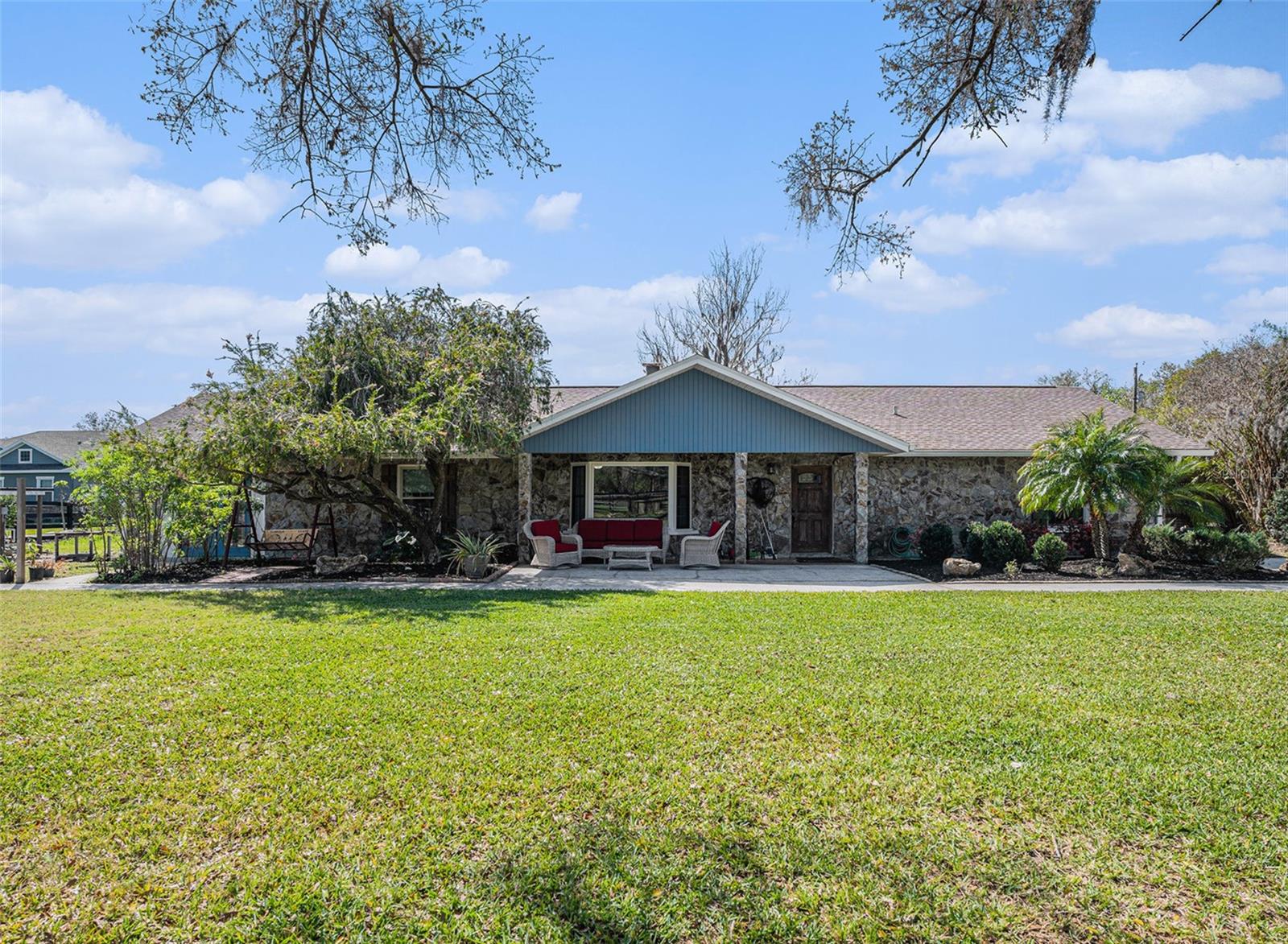
Would you like to sell your home before you purchase this one?
Priced at Only: $685,000
For more Information Call:
Address: 7843 Shoupe Road, PLANT CITY, FL 33565
Property Location and Similar Properties
- MLS#: TB8356562 ( Residential )
- Street Address: 7843 Shoupe Road
- Viewed: 23
- Price: $685,000
- Price sqft: $192
- Waterfront: Yes
- Wateraccess: Yes
- Waterfront Type: Pond
- Year Built: 1988
- Bldg sqft: 3573
- Bedrooms: 4
- Total Baths: 3
- Full Baths: 2
- 1/2 Baths: 1
- Days On Market: 145
- Additional Information
- Geolocation: 28.1153 / -82.1641
- County: HILLSBOROUGH
- City: PLANT CITY
- Zipcode: 33565
- Subdivision: Unplatted
- Provided by: EXP REALTY LLC
- Contact: Theresa Benefield
- 888-883-8509

- DMCA Notice
-
DescriptionMotivated Sellers! Home inspection done and will be shared with the new buyers! Everything is 100% TURN KEY READY! This is your opportunity to own a property with space, freedom, and endless potential. Live, Work, and Build Your Legacy on Nearly 3 Unrestricted Acres This is more than just a home its your headquarters, homestead, and family compound all in one. Contractors, tree service pros, mechanics, and business owners: if you need land, a workshop, and no HOA restrictions, this 2.87 acre fully fenced property offers the ideal setup. Families looking to live together, grow together, and build generational wealth will find space to thrive and room to expand including potential to build an additional dwelling unit (ADU). Home Features 4 Bedrooms, 2.5 Bathrooms, 2,841 Sq Ft Granite countertops, custom woodwork, and wood burning fireplace Impact resistant windows with lifetime warranty Updated laminate flooring and fresh interior paint Spacious, functional layout with warm finishes throughout Business Ready Exterior Features 36' x 42' workshop with electric, LED lighting, garage parking, 30 amp RV hookup, and 150 PSI air compressor Two powered sheds for storage, office use, or creative space Covered RV shelter for additional storage or equipment Gated driveway with brand new automatic opener (2025) Security camera system for added peace of mind Family Compound Potential Plenty of space to add a second home or guest house Cow shelter, chicken coop, and raised garden beds for self sufficiency Above ground pool, fully stocked pond with solar lit dock, and playset with slide and rock wall Double insulated lanai for relaxing in all seasons Major Updates Include: New roof (2023) New AC (2023) New water heater, dishwasher, and drain field (2025) New electrical panel and breakers (2022) Updated water softener Location: Just 10 minutes from I 4 and close to Downtown Plant City, Lakeland, Tampa, Zephyrhills, Brandon, and Orlando. Enjoy privacy and peaceful living without sacrificing accessibility. Additional Highlights: Zoned Agricultural Not in a flood zone No HOA and no deed restrictions This property is perfect for business owners, homesteaders, and families seeking flexibility, functionality, and the freedom to live life on their own terms. Schedule your private showing today. Motivated sellers are ready to make a deal. (All measurements are approximate and should be verified by buyer.)
Payment Calculator
- Principal & Interest -
- Property Tax $
- Home Insurance $
- HOA Fees $
- Monthly -
Features
Building and Construction
- Covered Spaces: 0.00
- Exterior Features: Private Mailbox, Rain Gutters, Storage
- Fencing: Board, Fenced, Wood
- Flooring: Laminate
- Living Area: 2841.00
- Other Structures: Finished RV Port, Shed(s), Storage, Workshop
- Roof: Shingle
Land Information
- Lot Features: In County, Landscaped, Pasture
Garage and Parking
- Garage Spaces: 0.00
- Open Parking Spaces: 0.00
- Parking Features: Parking Pad, RV Access/Parking
Eco-Communities
- Pool Features: Above Ground, Deck
- Water Source: Well
Utilities
- Carport Spaces: 0.00
- Cooling: Central Air
- Heating: Central
- Pets Allowed: Cats OK, Dogs OK
- Sewer: Septic Tank
- Utilities: Cable Available, Electricity Connected, Phone Available, Sewer Connected, Water Connected
Finance and Tax Information
- Home Owners Association Fee: 0.00
- Insurance Expense: 0.00
- Net Operating Income: 0.00
- Other Expense: 0.00
- Tax Year: 2024
Other Features
- Appliances: Dishwasher, Electric Water Heater, Range, Refrigerator, Water Softener
- Country: US
- Interior Features: Ceiling Fans(s), Split Bedroom, Walk-In Closet(s)
- Legal Description: N 3/5 OF W 1/2 OF E 1/4 OF SE 1/4 OF SW 1/4 LESS N 35 FT FOR EASEMENT
- Levels: One
- Area Major: 33565 - Plant City
- Occupant Type: Owner
- Parcel Number: U-24-27-21-ZZZ-000003-30130.0
- Style: Ranch
- View: Park/Greenbelt, Water
- Views: 23
- Zoning Code: AS-0.4
Similar Properties
Nearby Subdivisions
Ansley Terrace
Cato Platted Sub
Cypress Reserve Ph 2
Farm At Varrea
Gallagher Ranch
North Park Isle
North Park Isle Ph 1a
North Park Isle Ph 1b 1c 1d
North Park Isle Ph 2a
Park East
Park East Ph 1b 2 3a 3b
Park East Phase 1a
Pemberton Trace
Rock Hammock
Stafford Oaks
Syrup Kettle
Timber Ridge
Tims Way
Tomlinsons Acres Platted
Unplatted
Varrea
Varrea Ph 1
Varrea Phase 1
Zzz Unplatted
Zzz Unplatted

- One Click Broker
- 800.557.8193
- Toll Free: 800.557.8193
- billing@brokeridxsites.com



