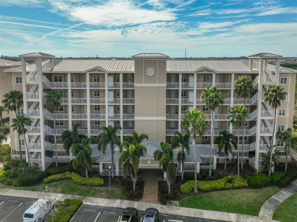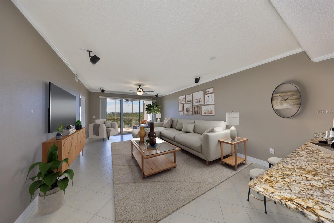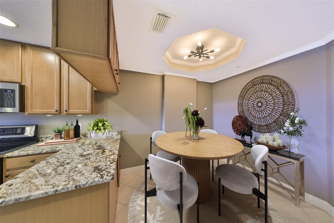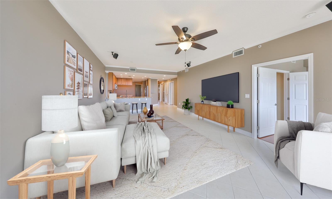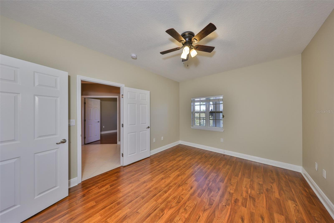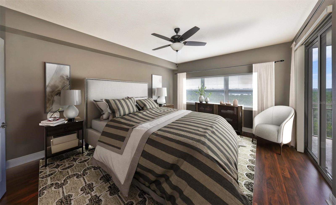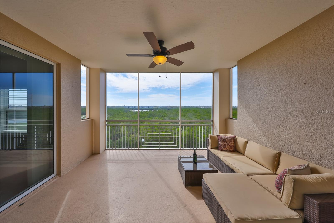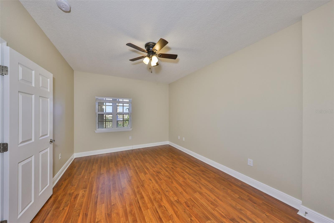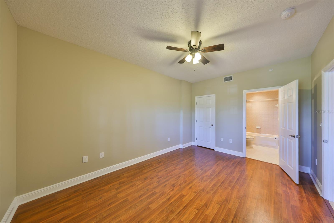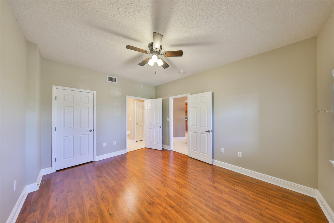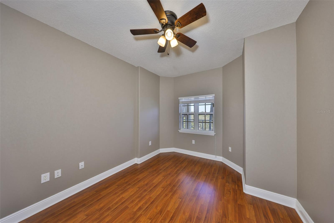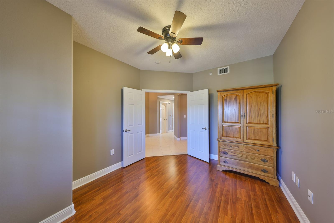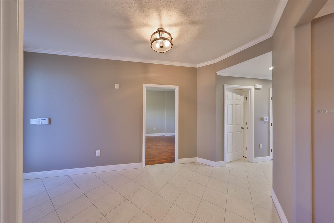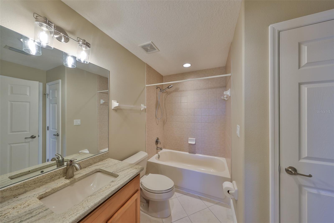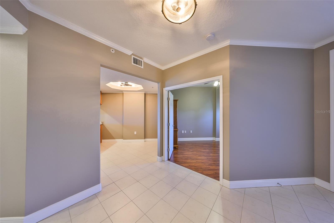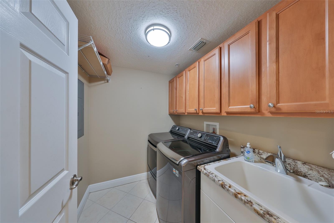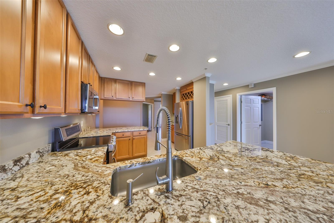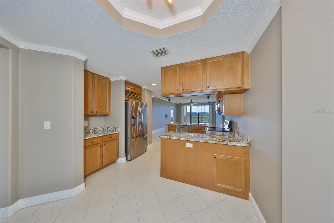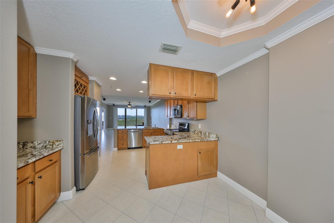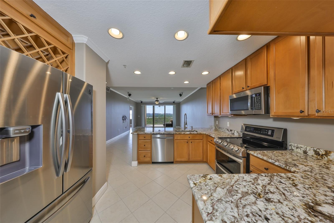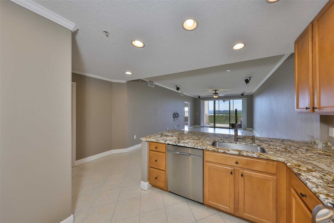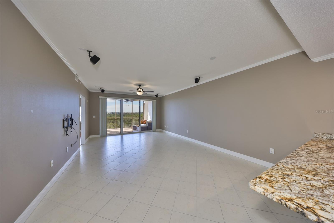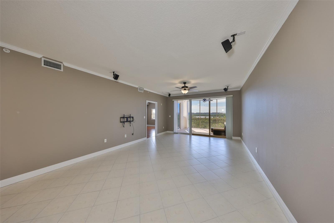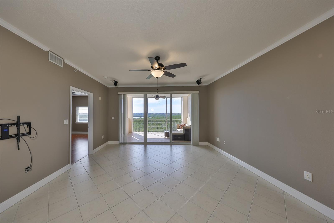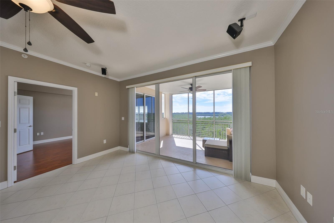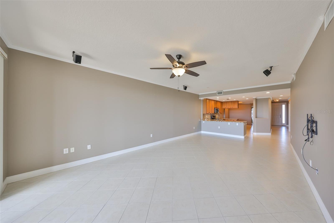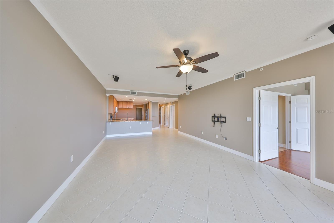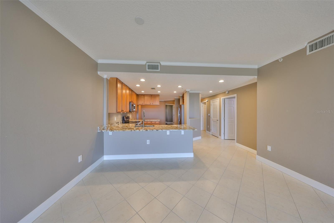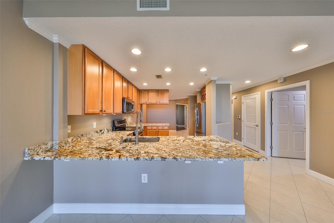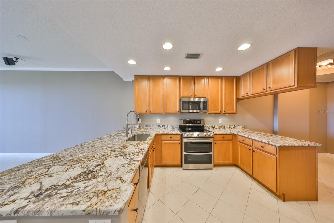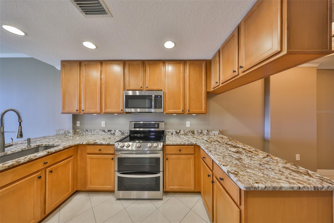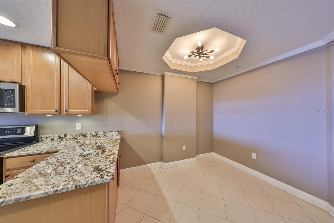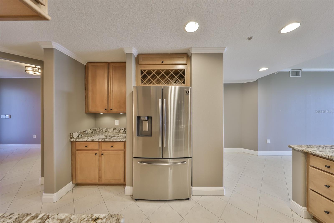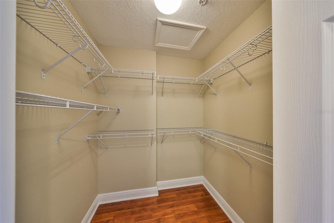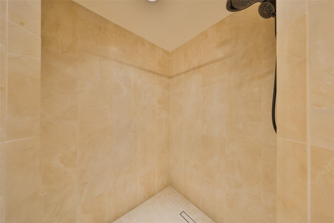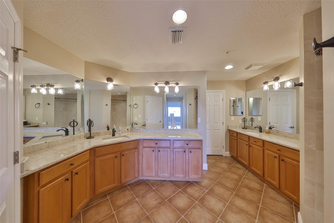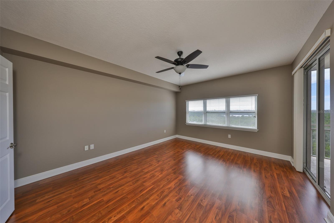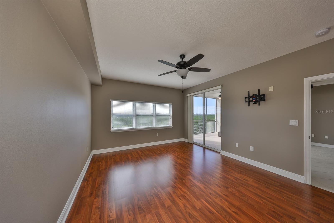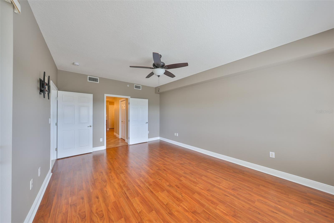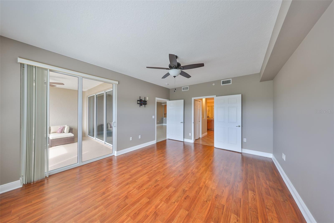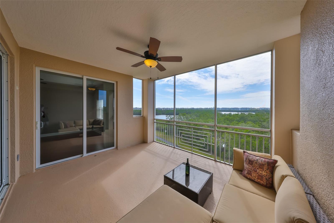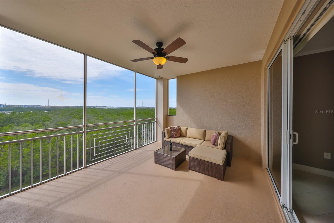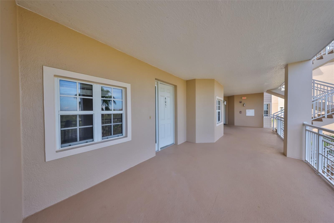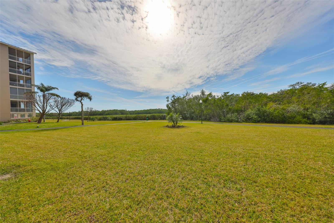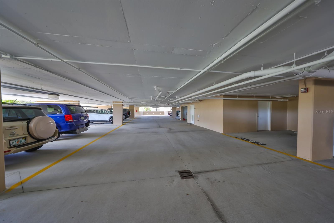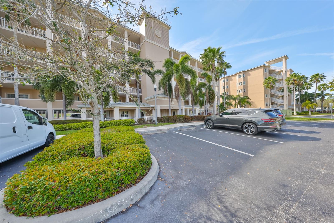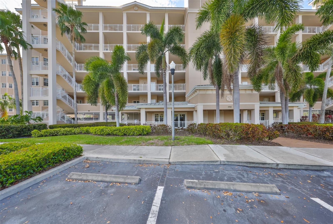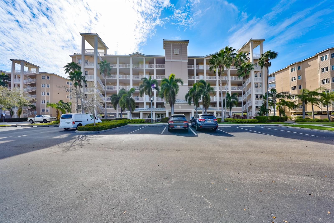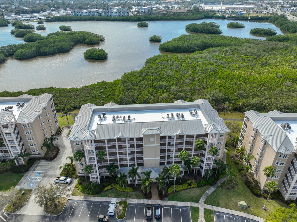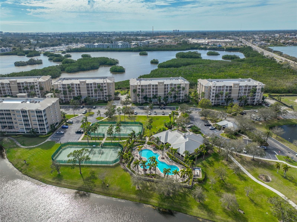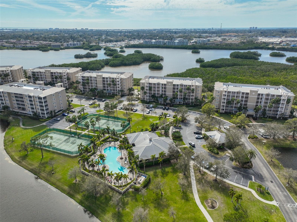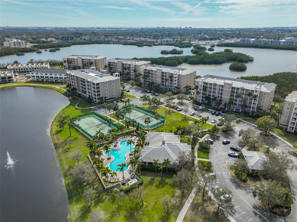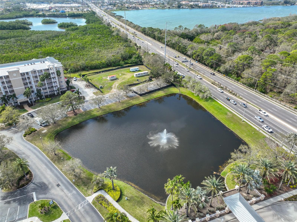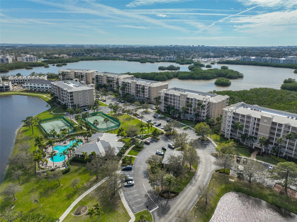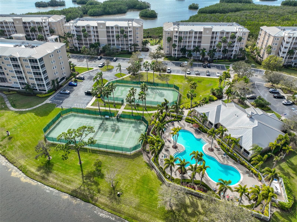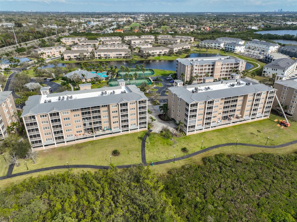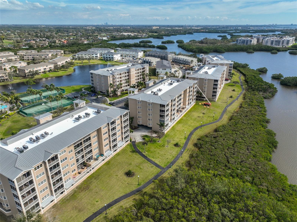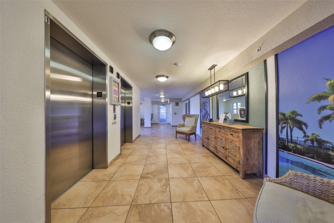7194 Key Haven Road 405, SEMINOLE, FL 33777
Property Photos
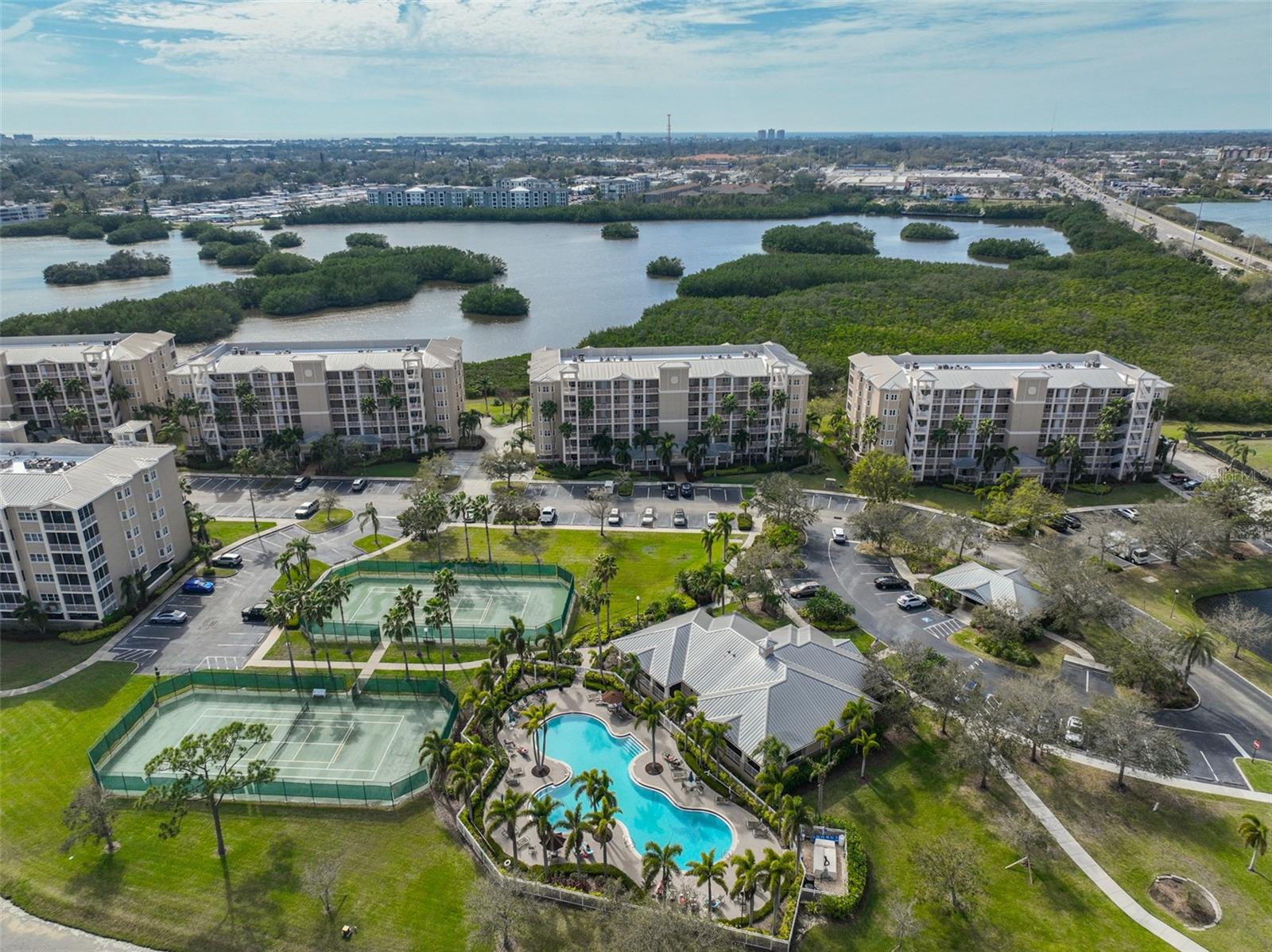
Would you like to sell your home before you purchase this one?
Priced at Only: $499,000
For more Information Call:
Address: 7194 Key Haven Road 405, SEMINOLE, FL 33777
Property Location and Similar Properties
- MLS#: TB8356277 ( Residential )
- Street Address: 7194 Key Haven Road 405
- Viewed: 25
- Price: $499,000
- Price sqft: $294
- Waterfront: Yes
- Wateraccess: Yes
- Waterfront Type: Bayou
- Year Built: 2005
- Bldg sqft: 1700
- Bedrooms: 2
- Total Baths: 2
- Full Baths: 2
- Days On Market: 144
- Additional Information
- Geolocation: 27.8375 / -82.7753
- County: PINELLAS
- City: SEMINOLE
- Zipcode: 33777
- Subdivision: Seminole Isle
- Building: Seminole Isle
- Elementary School: Starkey Elementary PN
- Middle School: Osceola Middle PN
- High School: Dixie Hollins High PN
- Provided by: CENTURY 21 BEGGINS
- Contact: Stephanie Berry
- 800-541-9923

- DMCA Notice
-
DescriptionSELLER OFFERING INCENTIVES: Seller will cover HOA fees ($770/month) through the end of 2025 and will buy down your interest rate at closing for any contract accepted by July 1st! Lets negotiate! Welcome to resort style living at its finest! This beautifully remodeled 4th floor condo in the gated community of Seminole Isle offers breathtaking water views of Long Bayou, stretching over lush mangroves and trees, providing stunning year round Florida sunsets. Spanning 1,700 sq. ft., this spacious 2 bedroom plus den/office home is truly move in ready. The thoughtfully updated interior features granite countertops in the kitchen and bathrooms, newer appliances, an indoor laundry room with a washer and dryer, and updated light fixtures in the front entry, dining space, and bathrooms. The open floor plan floods the home with natural light while maintaining privacy. The primary bath has been completely remodeled, featuring a new, fully tiled, oversized shower. Additional updates include new toilets and plumbing fixtures, a new disposer and kitchen faucet, a new water heater, and a new water softener system. The condo is also wired for surround sound, with ceiling mounted speakers for an immersive experience. This unit includes one reserved parking space in the covered garage, plus ample open parking. Seminole Isle offers an incredible array of amenities, including a beautifully renovated and expanded fitness center (updated in 2024 with brand new equipment), a clubhouse, a resort style pool, tennis courts, kayaking, fishing, walking trails, a covered picnic area, and even a private sandy beach with a cozy fire pit. Ideally located less than 15 minutes from the Gulf Beaches and with easy access to I 75/I 275, this home offers the perfect blend of relaxation and convenience. Pets are welcome! Don't miss this opportunity to experience the ultimate Florida lifestyle schedule your showing today!
Payment Calculator
- Principal & Interest -
- Property Tax $
- Home Insurance $
- HOA Fees $
- Monthly -
Features
Building and Construction
- Covered Spaces: 0.00
- Exterior Features: Balcony, Dog Run, Lighting, Sidewalk, Sliding Doors, Tennis Court(s)
- Flooring: Laminate, Tile
- Living Area: 1700.00
- Roof: Built-Up
Property Information
- Property Condition: Completed
School Information
- High School: Dixie Hollins High-PN
- Middle School: Osceola Middle-PN
- School Elementary: Starkey Elementary-PN
Garage and Parking
- Garage Spaces: 0.00
- Open Parking Spaces: 0.00
Eco-Communities
- Pool Features: In Ground
- Water Source: Public
Utilities
- Carport Spaces: 0.00
- Cooling: Central Air
- Heating: Electric
- Pets Allowed: Dogs OK
- Sewer: Public Sewer
- Utilities: BB/HS Internet Available, Cable Connected, Electricity Connected, Public
Amenities
- Association Amenities: Clubhouse, Elevator(s), Fitness Center, Gated, Pickleball Court(s), Pool, Tennis Court(s)
Finance and Tax Information
- Home Owners Association Fee Includes: Cable TV, Common Area Taxes, Pool, Escrow Reserves Fund, Insurance, Internet, Maintenance Structure, Maintenance Grounds, Management, Private Road, Recreational Facilities, Sewer, Trash, Water
- Home Owners Association Fee: 0.00
- Insurance Expense: 0.00
- Net Operating Income: 0.00
- Other Expense: 0.00
- Tax Year: 2024
Other Features
- Appliances: Dishwasher, Disposal, Dryer, Electric Water Heater, Microwave, Range, Refrigerator, Washer, Water Softener
- Association Name: Juan Ordonez
- Association Phone: 727-399-2038
- Country: US
- Furnished: Unfurnished
- Interior Features: Ceiling Fans(s), Crown Molding, Eat-in Kitchen, Kitchen/Family Room Combo, Open Floorplan, Stone Counters, Thermostat, Walk-In Closet(s), Window Treatments
- Legal Description: SEMINOLE ISLE CONDO PHASE II BLDG C, UNIT 405
- Levels: One
- Area Major: 33777 - Seminole/Largo
- Occupant Type: Vacant
- Parcel Number: 26-30-15-79835-003-4050
- Unit Number: 405
- View: Water
- Views: 25
- Zoning Code: AE
Similar Properties
Nearby Subdivisions
Antigua Condo
Boulevard Club The Condo
Chateaux De Bardmoor
Cloisters At Bardmoor
Cordova Greens 2nd Condo Assoc
Cordova Greens 3rd Condo Assoc
Cordova Greens Condo
Fairway Villas At Bardmoor
Gardens The Condo
Greenery Condo
Seminole Country Green Condo
Seminole Isle
Seminole Isle Condo
Seminole-on-the-green Cavalier
Seminoleonthegreen Cavalier Bl
Timberwoods Condo

- One Click Broker
- 800.557.8193
- Toll Free: 800.557.8193
- billing@brokeridxsites.com



