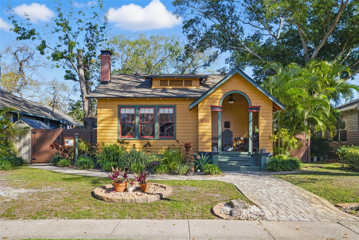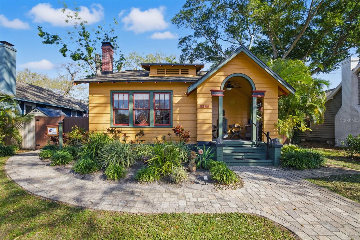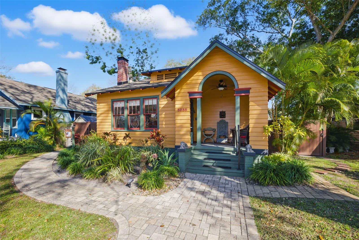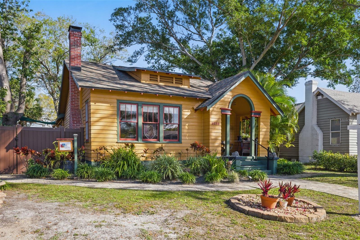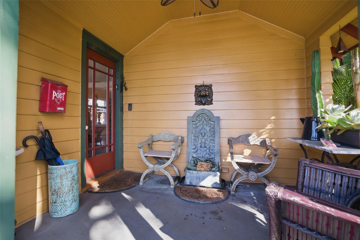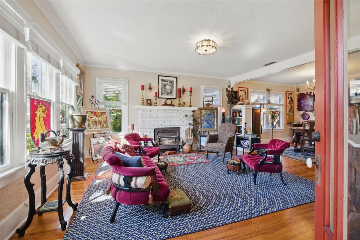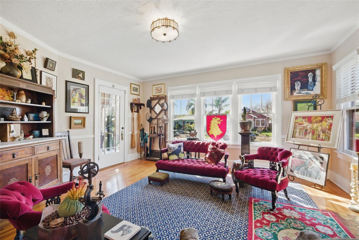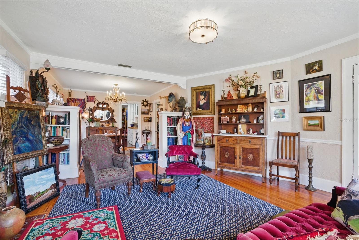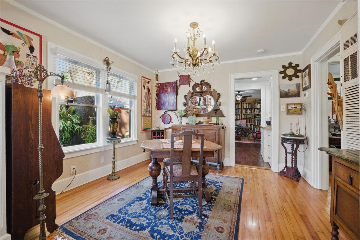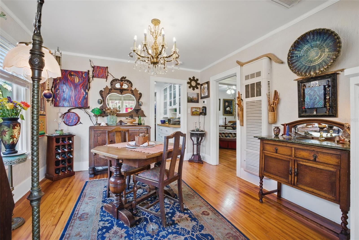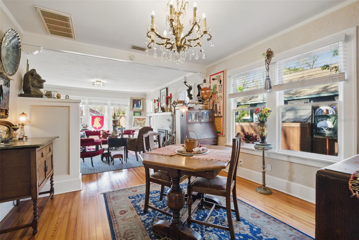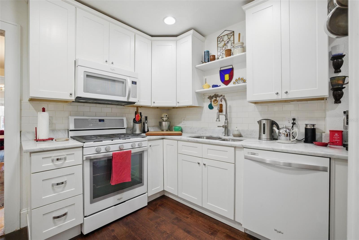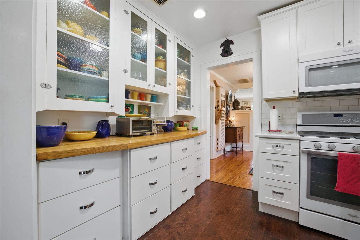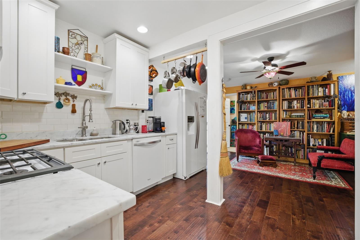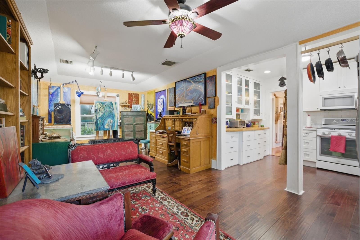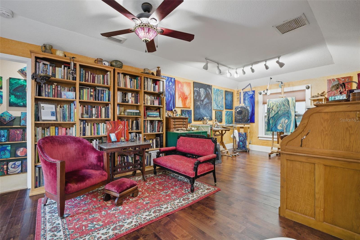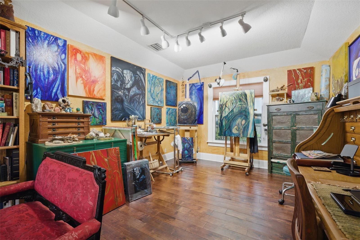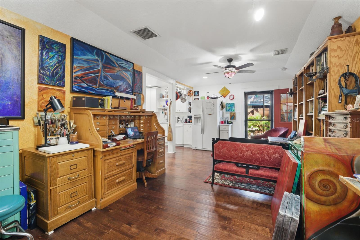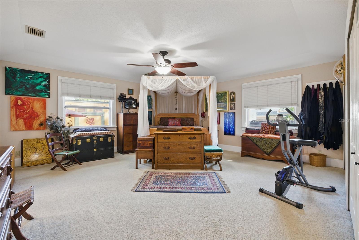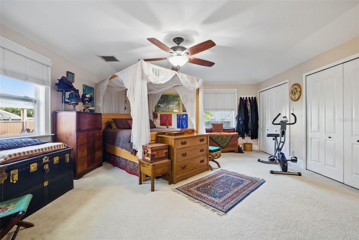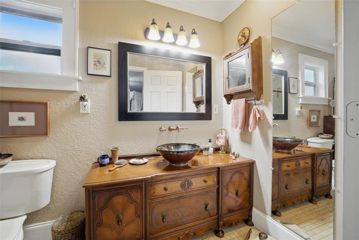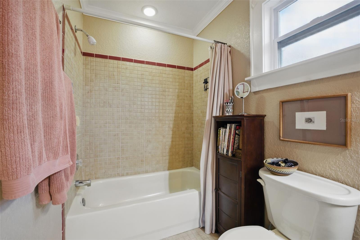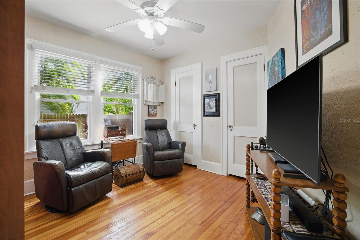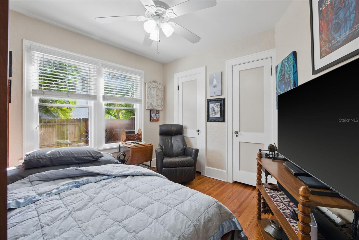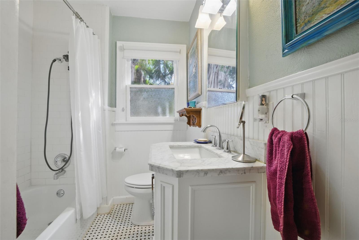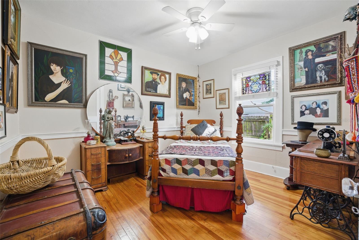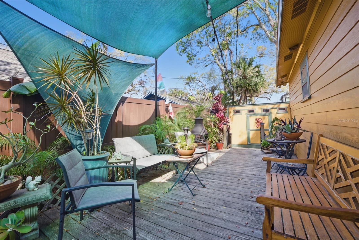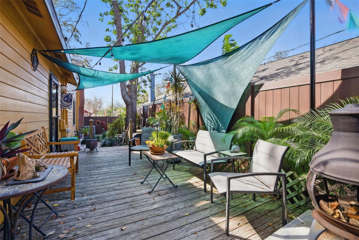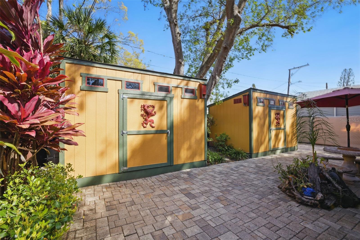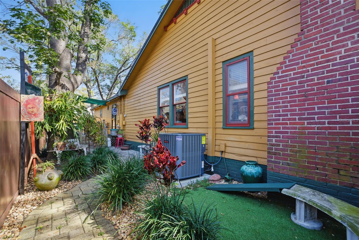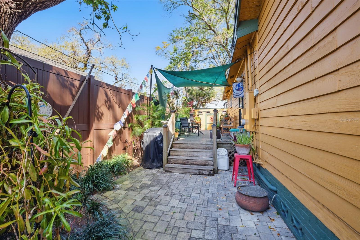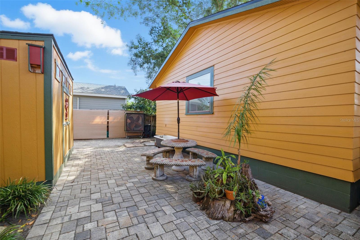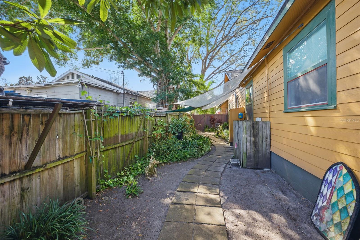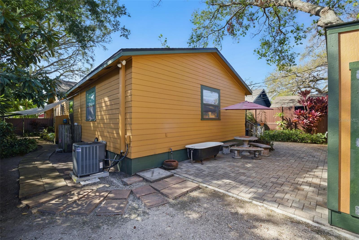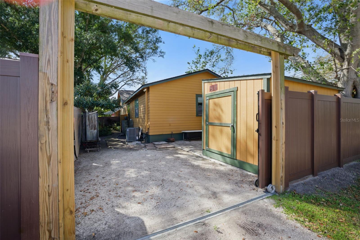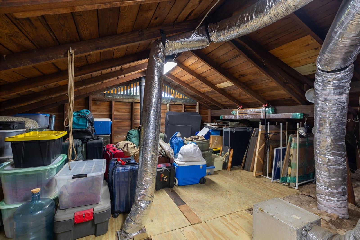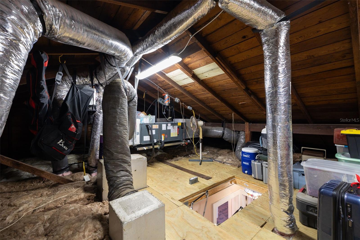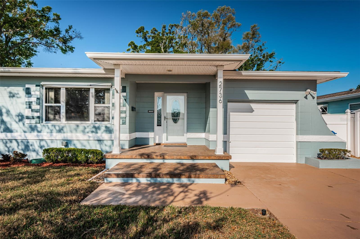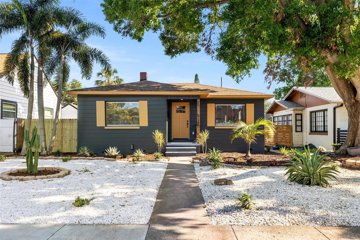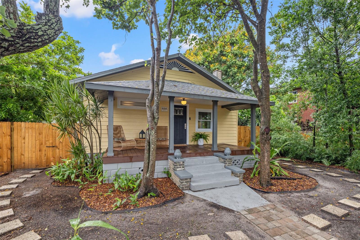3235 8th Avenue N, ST PETERSBURG, FL 33713
Property Photos
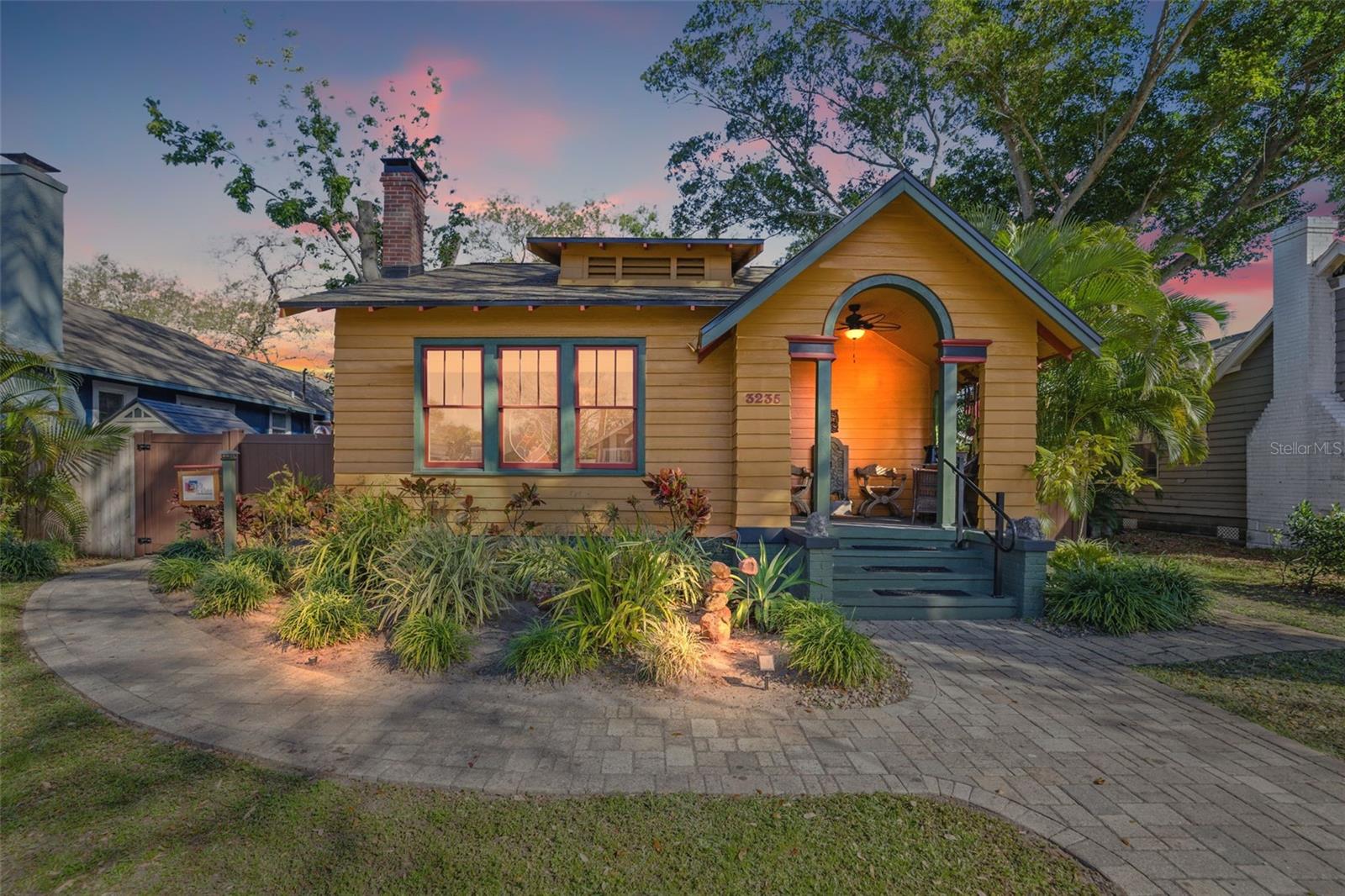
Would you like to sell your home before you purchase this one?
Priced at Only: $625,000
For more Information Call:
Address: 3235 8th Avenue N, ST PETERSBURG, FL 33713
Property Location and Similar Properties
- MLS#: TB8354059 ( Residential )
- Street Address: 3235 8th Avenue N
- Viewed: 64
- Price: $625,000
- Price sqft: $371
- Waterfront: No
- Year Built: 1932
- Bldg sqft: 1684
- Bedrooms: 3
- Total Baths: 2
- Full Baths: 2
- Days On Market: 148
- Additional Information
- Geolocation: 27.7803 / -82.6777
- County: PINELLAS
- City: ST PETERSBURG
- Zipcode: 33713
- Subdivision: Kenwood Sub Add
- Elementary School: Mount Vernon Elementary PN
- Middle School: John Hopkins Middle PN
- High School: St. Petersburg High PN
- Provided by: COMPASS FLORIDA LLC
- Contact: DJ Soucy, Jr
- 727-339-7902

- DMCA Notice
-
DescriptionBuyer lost their financing the day of closing! This home had a pristine inspection has a va appraisal valued at $670,000!! Yes that's right, you could be walking into an instant $20k in equity or use that extra $20k to buy your interest rate down way down! Looking for a home with rizz and charm? Looking for a home that's truly move in ready? Well, you've found it in this charming 3 bedroom, 2 bathroom bungalow in the heart of the historic kenwood. This delightful home effortlessly blends timeless character with modern updates, offering a perfect balance of comfort and style. You'll have peace of mind for years to come with a newer roof with transferable warranty(2023), new dual zone hvac, new fencing, and a transferable termite warranty. One of the outstanding features of this home is how you're greeted by the warmth of the original fireplace with gorgeous antique gas insert, a stunning feature that adds to the home's inviting ambiance. The living room flows past the custom built ins into the dining room. The gourmet kitchen is a crowd pleaser, with sleek marble countertops and a bright, open layout that flows seamlessly into a cozy eating area and an expansive family/bonus room that's currently an artist studio. The home's original hardwood floors have been refinished to perfection, complementing the updated main bathroom and adding to the overall aesthetic of the home. The spacious master suite, located at the rear of the home for added privacy, boasts ample closet space and a beautifully remodeled ensuite bathroom complete with convenient in suite laundry. Outside, you'll find a spacious deck and lovely paver patio area perfect for enjoying st. Petersburgs year round sunshine. Storage space abounds with this home's finished attic and two large sheds in the backyard. This property also features a roll gate for alley access parking in the back. This home offers an unbeatable combination of historical charm, modern updates, and a prime location. Don't miss the chance to make it yours you will not just be buying a home in historic kenwood, you'll be buying into a beautiful community!
Payment Calculator
- Principal & Interest -
- Property Tax $
- Home Insurance $
- HOA Fees $
- Monthly -
Features
Building and Construction
- Covered Spaces: 0.00
- Exterior Features: Private Mailbox, Sidewalk, Storage
- Flooring: Carpet, Tile, Wood
- Living Area: 1572.00
- Roof: Shingle
School Information
- High School: St. Petersburg High-PN
- Middle School: John Hopkins Middle-PN
- School Elementary: Mount Vernon Elementary-PN
Garage and Parking
- Garage Spaces: 0.00
- Open Parking Spaces: 0.00
Eco-Communities
- Water Source: Public
Utilities
- Carport Spaces: 0.00
- Cooling: Central Air
- Heating: Central
- Sewer: Public Sewer
- Utilities: Public
Finance and Tax Information
- Home Owners Association Fee: 0.00
- Insurance Expense: 0.00
- Net Operating Income: 0.00
- Other Expense: 0.00
- Tax Year: 2024
Other Features
- Appliances: Dishwasher, Dryer, Range, Refrigerator, Washer
- Country: US
- Interior Features: Ceiling Fans(s), Crown Molding, Primary Bedroom Main Floor, Solid Surface Counters
- Legal Description: KENWOOD SUB ADD BLK 14, LOT 10
- Levels: One
- Area Major: 33713 - St Pete
- Occupant Type: Vacant
- Parcel Number: 14-31-16-46350-014-0100
- Style: Bungalow
- Views: 64
Similar Properties
Nearby Subdivisions
Avalon
Avalon Sub 2
Bengers Sub
Bordo Sub 1
Broadacres
Bronx
Brunson Sub
Brunsons 4
Brunsons 4 Add
Central Ave Heights
Chevy Chase
Coolidge Park
Corsons
Corsons Sub
Doris Heights
El Dorado Hills Annex
El Dorado Hills Rep
Flagg Morris Sub
Floral Villa Estates
Floral Villa Estates Rep
Floral Villa Park
Fordham Sub
Francella Park
Golden Crest
Goughs Sub
Halls Central Ave 1
Halls Central Ave 2
Harshaw Lake 2
Harshaw Lake 2 Rep
Harshaw Lake Sub
Harshaw Sub
Herkimer Heights
Highview Sub Tr A Rep
Hill Roscoe Sub
Hudson Heights
Inter Bay
Kellhurst Rep
Kenwood Sub
Kenwood Sub Add
Lake Louise
Lakewood Shores Sub
Lawrenceville
Leslee Heights Sub Sec 1
Leslee Heights Sub Sec 2
Lewis Burkhard
Lewis & Burkhard
Lynnmoor
Mcleods Add
Melrose Sub
Monterey Sub
Mount Washington 2nd Sec
North Kenwood
Oak Ridge
Pelham Manor 1
Pine City Sub Rep
Pinecrest Park
Plaza Terrace 1st Add
Powers Central Park Sub
Remsen Heights
Ridge Crest
Russell Park Rep
School Park Add
Shelton Heights
Sirlee Heights
Sirmons Estates
St Petersburg Investment Co Su
St. Pete Heights
Stuart Geo. Sub
Stuart, Geo. Sub
Summit Lawn
Summit Lawn Grove
Sunshine Park
Wayne Heights Rep
White D C Park
Whites Rep
Woodhurst Ext
Woodland Heights

- One Click Broker
- 800.557.8193
- Toll Free: 800.557.8193
- billing@brokeridxsites.com



