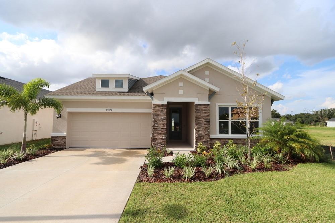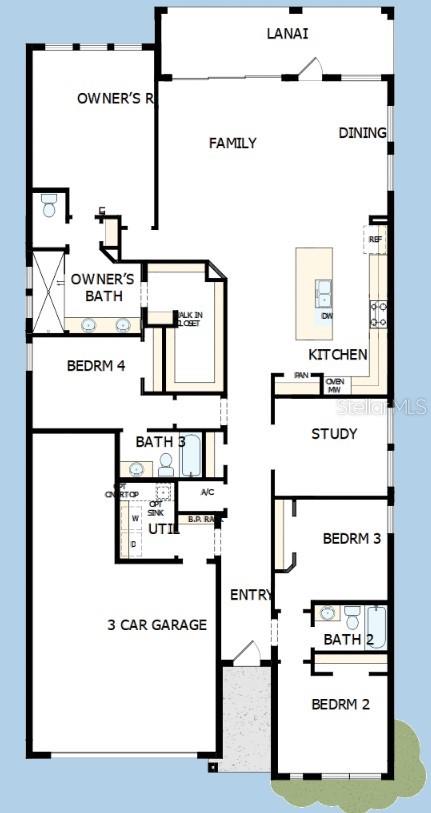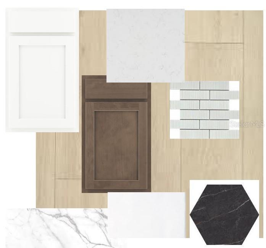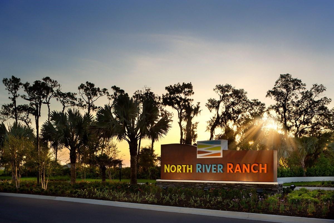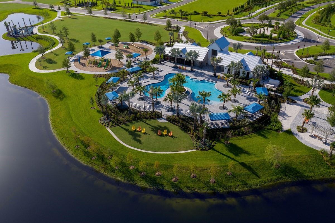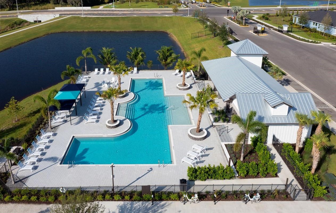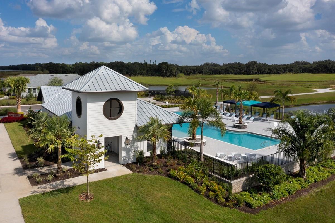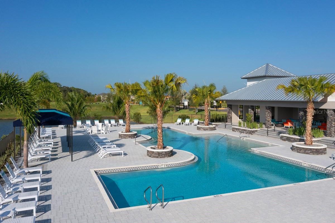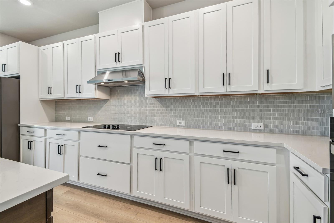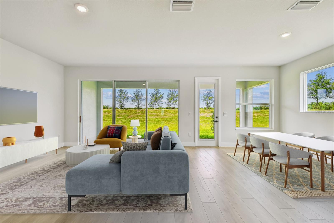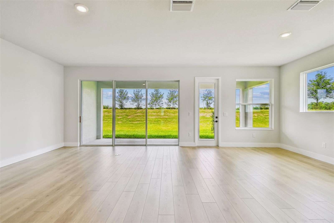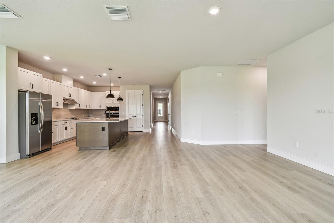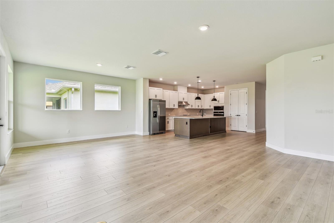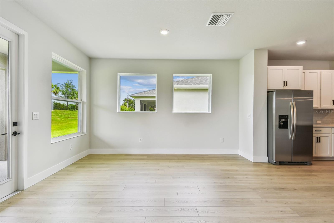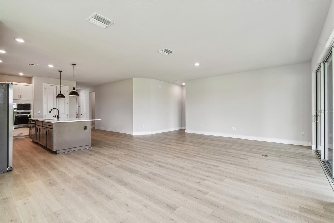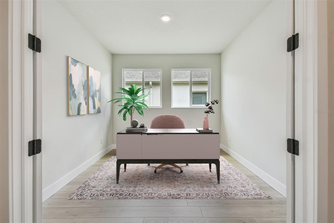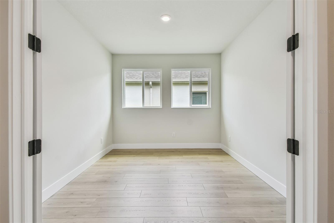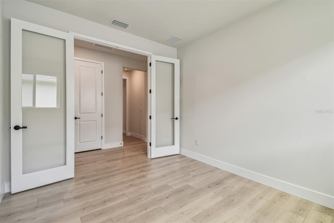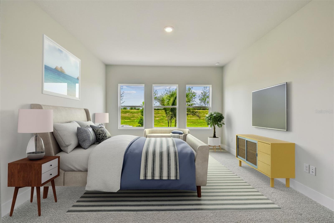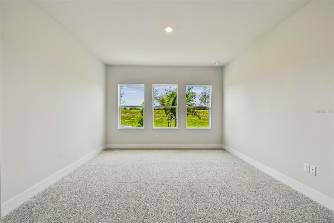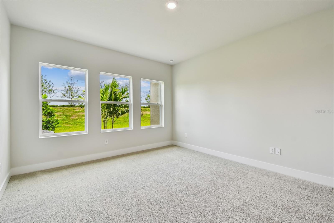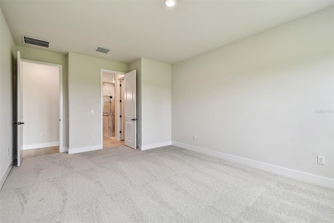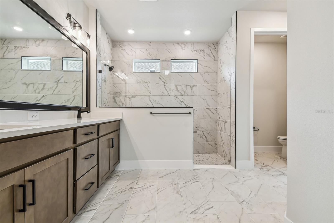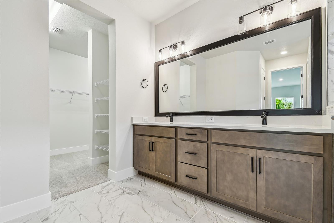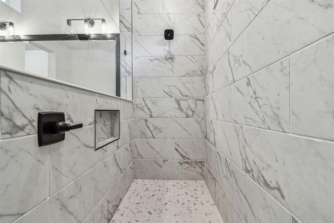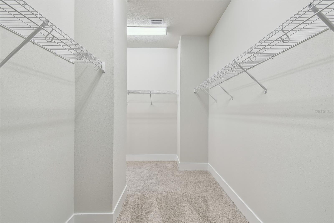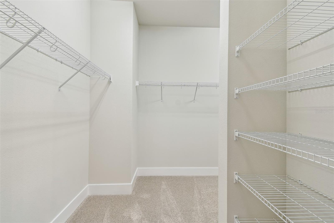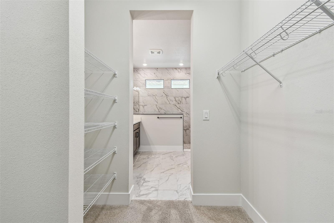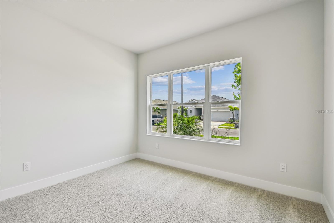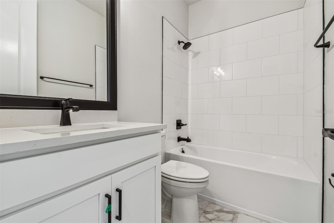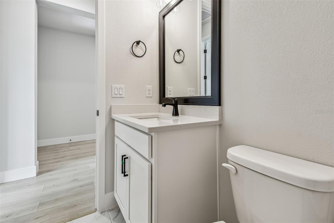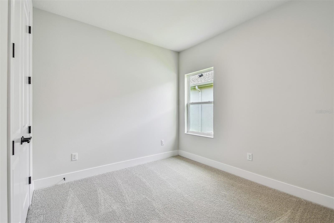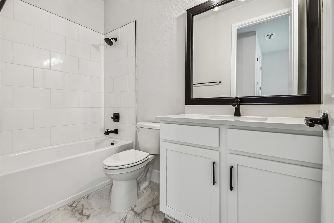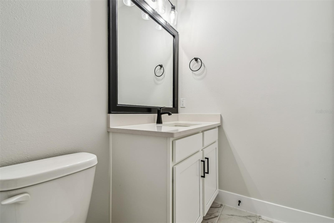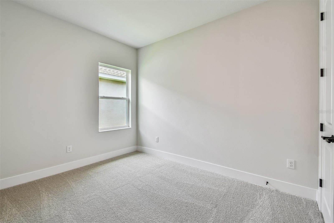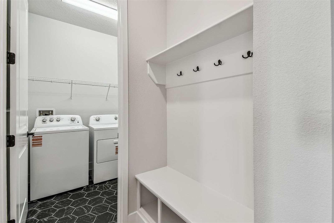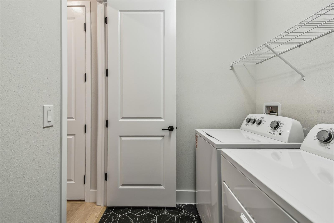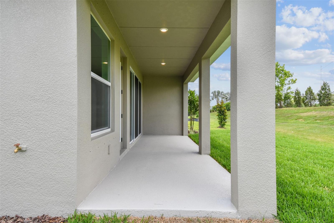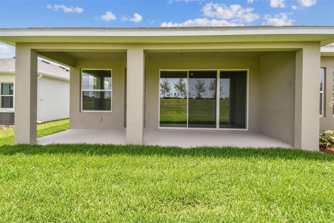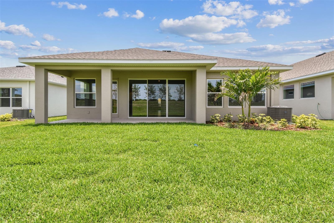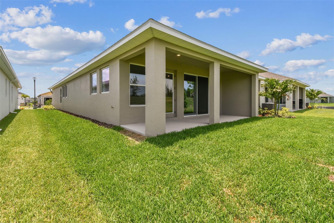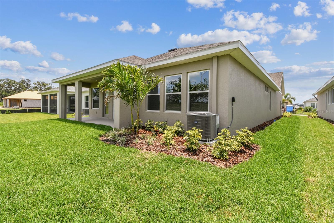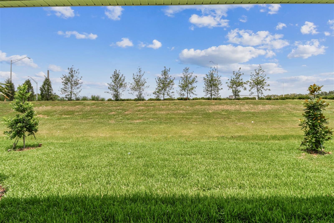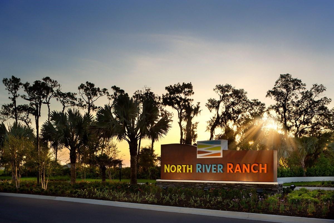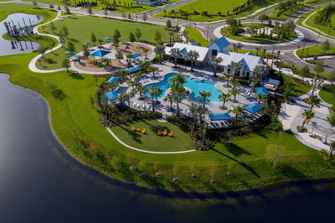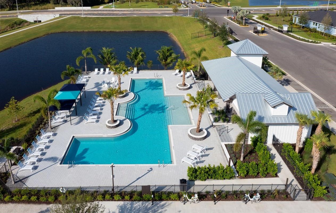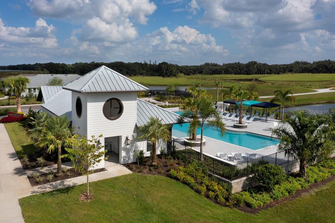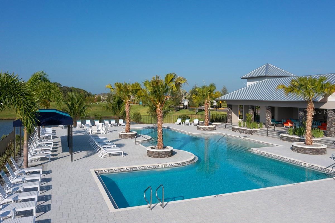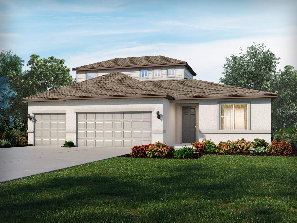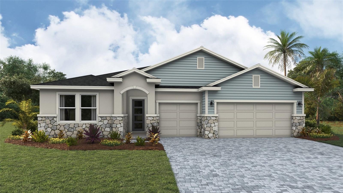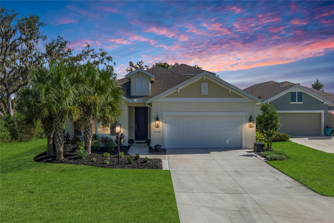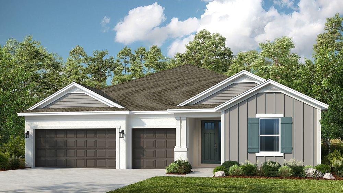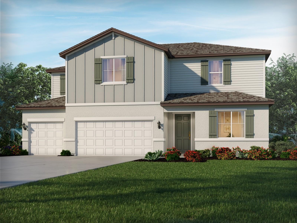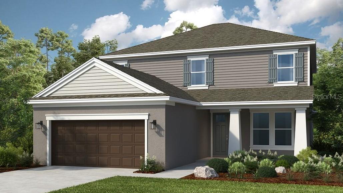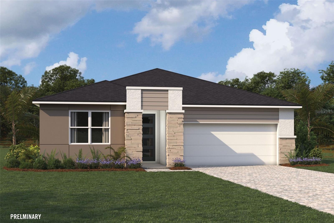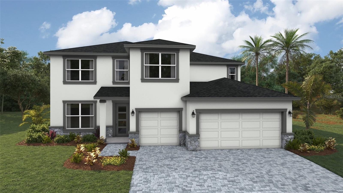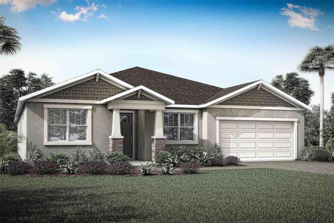11842 Richmond Trail, PARRISH, FL 34219
Property Photos
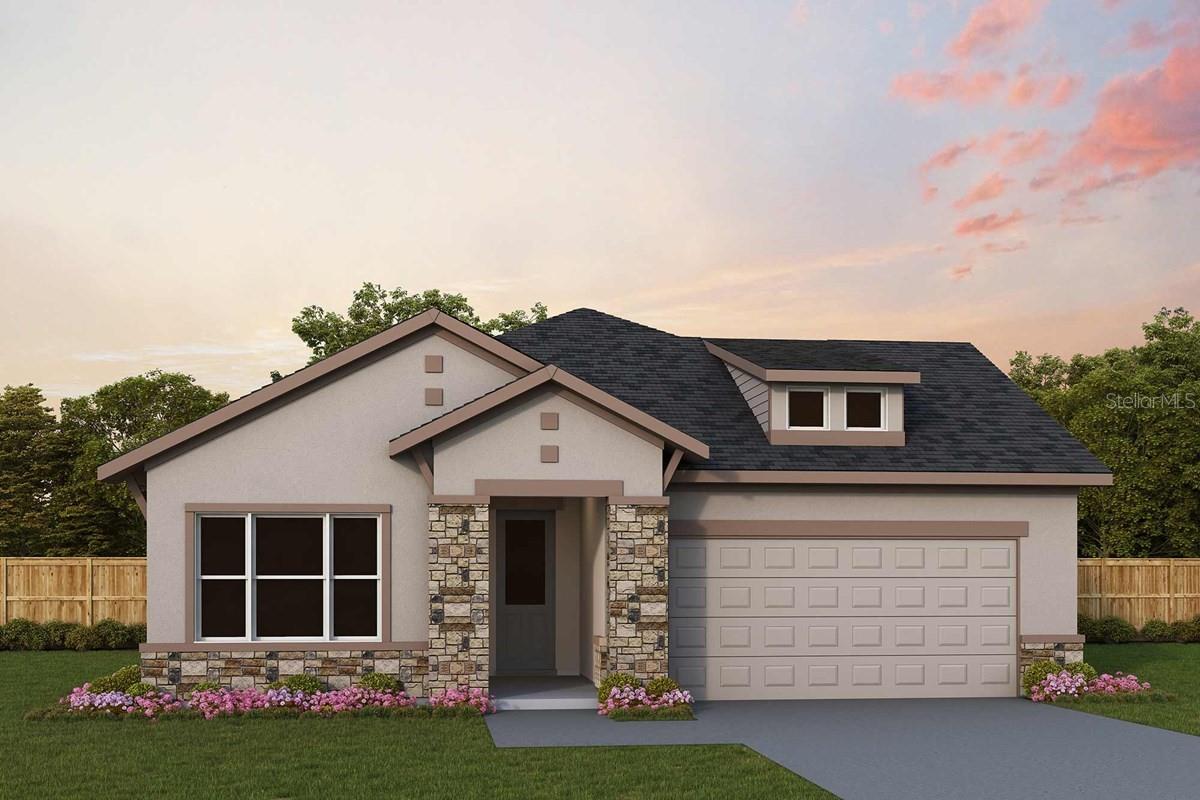
Would you like to sell your home before you purchase this one?
Priced at Only: $524,990
For more Information Call:
Address: 11842 Richmond Trail, PARRISH, FL 34219
Property Location and Similar Properties
- MLS#: TB8351369 ( Residential )
- Street Address: 11842 Richmond Trail
- Viewed: 69
- Price: $524,990
- Price sqft: $161
- Waterfront: No
- Year Built: 2025
- Bldg sqft: 3265
- Bedrooms: 4
- Total Baths: 3
- Full Baths: 3
- Garage / Parking Spaces: 3
- Days On Market: 295
- Additional Information
- Geolocation: 27.5934 / -82.4329
- County: MANATEE
- City: PARRISH
- Zipcode: 34219
- Subdivision: North River Ranch
- Elementary School: Barbara A. Harvey Elementary
- Middle School: Buffalo Creek Middle
- High School: Parrish Community High
- Provided by: WEEKLEY HOMES REALTY COMPANY
- Contact: Trenton Miller
- 866-493-3553

- DMCA Notice
-
DescriptionOne or more photo(s) has been virtually staged. Imagine Life at the Center of it All in North River Ranch! Welcome to your dream home in the vibrant heart of North River Ranch, where modern design meets small town charm in one of the area's most desirable master planned communities. This beautifully crafted new construction home is thoughtfully designed to complement todays lifestyle, featuring 4 generously sized bedrooms, 3 full bathrooms, and a private enclosed studyperfect for working from home, tackling creative projects, or simply enjoying a peaceful retreat. Step inside and experience the warmth of the expansive open concept layout, where natural light floods the main living areas and creates a seamless flow from the gourmet kitchen to the spacious living and dining rooms. Whether youre hosting a festive gathering or savoring a quiet evening with family, this layout offers the perfect backdrop for lifes everyday moments and milestone celebrations alike. The enclosed study offers incredible flexibilitytransform it into a home office, a cozy reading nook, a homework zone, or a hobby space tailored just for you. Its thoughtful placement ensures privacy while remaining connected to the heart of the home. Car enthusiasts, hobbyists, or families with multiple vehicles will love the impressive 3 car tandem garage. With ample space for storage, tools, outdoor gear, or even your golf cart, this versatile area adds convenience and practicality without sacrificing style. Outside your front door, youll discover the unmatched lifestyle that comes with living in North River Ranch. This master planned community is designed to foster connection, activity, and enjoyment at every turn. Take a morning jog or evening stroll along miles of picturesque walking and biking trails, unwind at one of the three beautifully designed community pools, or spend the weekend exploring the local parks and gathering spaces with neighbors who soon become friends. More than just a house, this home offers an opportunity to become part of a thriving community where every detail is designed to enhance your quality of life. Whether you're starting a new chapter or planting long term roots, this is a place where memories are made and dreams take shape. Dont let this exceptional opportunity pass you byschedule your private tour today and take the first step toward making this stunning property your forever home! **When you purchase a select David Weekley Quick Move in Home in the Tampa, Manatee and Sarasota area from September 1 December 31, 2025, qualified buyers may be eligible for a starting rate as low as 3.99% (4.271% APR) when the home purchase is financed with a conventional 7/6 adjustable rate mortgage home loan from our preferred lender.
Payment Calculator
- Principal & Interest -
- Property Tax $
- Home Insurance $
- HOA Fees $
- Monthly -
Features
Building and Construction
- Builder Model: The Captiva
- Builder Name: David Weekley Homes
- Covered Spaces: 0.00
- Exterior Features: Sidewalk
- Flooring: Carpet, Laminate, Tile
- Living Area: 2419.00
- Roof: Shingle
Property Information
- Property Condition: Completed
School Information
- High School: Parrish Community High
- Middle School: Buffalo Creek Middle
- School Elementary: Barbara A. Harvey Elementary
Garage and Parking
- Garage Spaces: 3.00
- Open Parking Spaces: 0.00
Eco-Communities
- Green Energy Efficient: Appliances, HVAC, Insulation, Lighting, Thermostat, Water Heater, Windows
- Water Source: Canal/Lake For Irrigation, Public
Utilities
- Carport Spaces: 0.00
- Cooling: Central Air
- Heating: Central, Electric, Exhaust Fan
- Pets Allowed: Yes
- Sewer: Private Sewer
- Utilities: BB/HS Internet Available, Cable Available, Electricity Connected, Fiber Optics, Fire Hydrant, Phone Available, Public, Sewer Connected, Sprinkler Recycled, Underground Utilities, Water Available, Water Connected
Amenities
- Association Amenities: Clubhouse, Fence Restrictions, Fitness Center, Gated, Park, Playground, Pool, Trail(s)
Finance and Tax Information
- Home Owners Association Fee Includes: Pool, Recreational Facilities
- Home Owners Association Fee: 111.00
- Insurance Expense: 0.00
- Net Operating Income: 0.00
- Other Expense: 0.00
- Tax Year: 2024
Other Features
- Appliances: Dishwasher, Disposal, Electric Water Heater, Microwave, Range
- Association Name: Access Management
- Association Phone: 813-607-
- Country: US
- Interior Features: High Ceilings, In Wall Pest System, Thermostat, Walk-In Closet(s)
- Legal Description: LOT 94 PH IC, MORGANS GLEN PH IA, IB, IC, IIA & IIB PI#4036.0570/9
- Levels: One
- Area Major: 34219 - Parrish
- Occupant Type: Vacant
- Parcel Number: 403605709
- Style: Ranch
- Views: 69
- Zoning Code: RESI
Similar Properties
Nearby Subdivisions
1763 Rye Rd E Golf Course Rd C
1764 Fort Hamer Rd S. Of 301
1765 Parrish North To County L
Aberdeen
Ancient Oaks
Aviary At Rutland Ranch
Aviary At Rutland Ranch Ph 1a
Aviary At Rutland Ranch Ph Iia
Bella Lago
Bella Lago Ph I
Bella Lago Ph Ie Iib
Bella Lago Ph Ii Subph Iiaia I
Broadleaf
Canoe Creek
Canoe Creek Ph I
Canoe Creek Ph Ii Subph Iia I
Canoe Creek Ph Iii
Chelsea Oaks Ph I
Chelsea Oaks Ph Ii Iii
Copperstone
Copperstone Ph I
Copperstone Ph Iib
Copperstone Ph Iic
Copperstone Ph1
Cove At Twin Rivers
Creeks Edge At Twin Rivers
Creekside At Rutland Ranch
Creekside At Rutland Ranch P
Creekside Oaks Ph I
Creekside Preserve
Creekside Preserve Ii
Cross Creek Ph Id
Crosscreek 1d
Crosscreek Ph I Subph B C
Crosscreek Ph Ia
Crosswind Point
Crosswind Point Ph I
Crosswind Point Ph Ii
Crosswind Ranch
Crosswind Ranch Ph Ia
Cypress Glen At River Wilderne
Del Webb At Bayview
Del Webb At Bayview Ph I Subph
Del Webb At Bayview Ph Ii Subp
Del Webb At Bayview Ph Iii
Del Webb At Bayview Ph Iv
Del Webb Sunchase Ph 1
Ellenton Acres
Firethorn
Forest Creek Fennemore Way
Forest Creek Ph I Iia
Forest Creek Ph Iib Rev
Forest Creek Ph Iii
Foxbrook Ph Iii A
Foxbrook Ph Iii C
Gamble Creek Estates
Gamble Creek Estates Ph Ii Ii
Gamble Creek Ests
Grand Oak Preserve Fka The Pon
Harrison Ranch Ph Ib
Harrison Ranch Ph Iia
Harrison Ranch Ph Iib
Isles At Bayview
Isles At Bayview Ph I Subph A
Isles At Bayview Ph Ii
Isles At Bayview Ph Iii
Kingsfield Lakes Ph 1
Kingsfield Lakes Ph 2
Kingsfield Lakes Ph 3
Kingsfield Ph Ii
Kingsfield Ph Iv
Kingsfield Phase Iii
Lakeside Preserve
Legacy Preserve
Lexington
Lot 315 North River Ranch Ph I
Mckinley Oaks
Morgans Glen Ph Ia Ib Ic Iia
None
North River Ranch
North River Ranch Ph Ia2
North River Ranch Ph Iai
North River Ranch Ph Ib Id Ea
North River Ranch Ph Ic Id We
North River Ranch Ph Iva
North River Ranch Ph Ivb
North River Ranch Ph Ivc1
North River Ranch Riverfield
Oakfield Lakes
Oakfield Trails
Oakfield Trails Phase I
Oakfield Trails West
Parkwood Lakes Ph V Vi Vii
Parrish Lakes
Pleasant Oaks Estates
Prosperity Lakes
Prosperity Lakes Ph I Subph Ia
Reserve At Twin Rivers
River Plantation Ph I
River Plantation Ph Ii
River Preserve Estates
River Wilderness
River Wilderness Ph I
River Wilderness Ph Iia
River Wilderness Ph Iib
River Wilderness Ph Iii Sp B
River Wilderness Ph Iii Sp D2
River Wilderness Ph Iii Sp E F
River Wilderness Ph Iii Sp H1
River Wilderness Ph Iii Subph
River Woods Ph I
River Woods Ph Ii
River Woods Ph Iv
Rivers Reach
Rivers Reach Ph Ia
Rivers Reach Ph Ib Ic
Rye Crossing
Rye Ranch
Rye Ranch Ph Ia1 And Ia2
Salt Meadows
Saltmdws Ph Ia
Saltmeadows Ph Ia
Sawgrass Lakes Ph Iiii
Seaire
Silverleaf Ph Ia
Silverleaf Ph Ib
Silverleaf Ph Ic
Silverleaf Ph Id
Silverleaf Ph Ii Iii
Silverleaf Ph Iv
Silverleaf Ph V
Silverleaf Ph Vi
Southern Oaks
Southern Oaks Ph I Ii
Suburban Agriculturea1
Summerwood
Summerwoods
Summerwoods Ph Ic Id
Summerwoods Ph Ii
Summerwoods Ph Iiia Iva
Summerwoods Ph Iiib Ivb
Summerwoods Ph Ivc
Timberly
Timberly Ph I Ii
Twin Rivers
Twin Rivers Ph I
Twin Rivers Ph Ii
Twin Rivers Ph Iii
Twin Rivers Ph Iv
Twin Rivers Ph Va1
Twin Rivers Ph Va2 Va3
Twin Rivers Ph Va4
Twin Rivers Ph Vb2 Vb3
Willow Bend Ph Ib
Willow Bend Ph Ii
Willow Bend Ph Iii
Willow Bend Ph Iv
Windwater
Windwater Ph 1a Ia
Windwater Ph Ia Ib
Woodland Preserve

- One Click Broker
- 800.557.8193
- Toll Free: 800.557.8193
- billing@brokeridxsites.com



