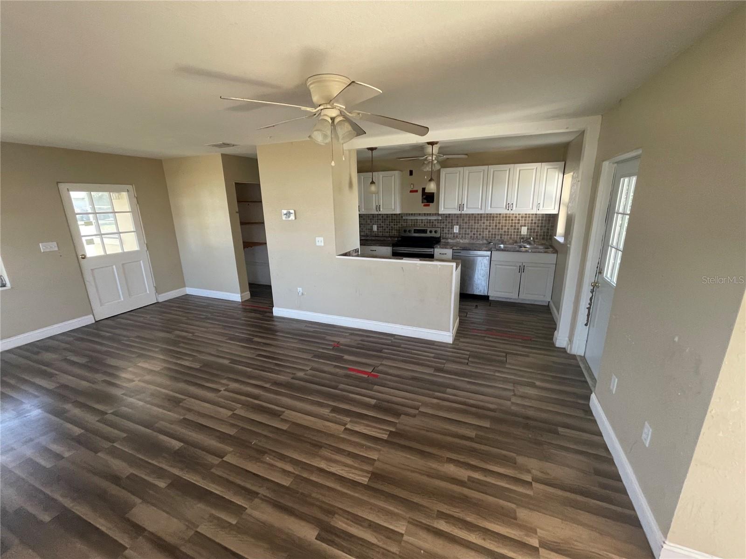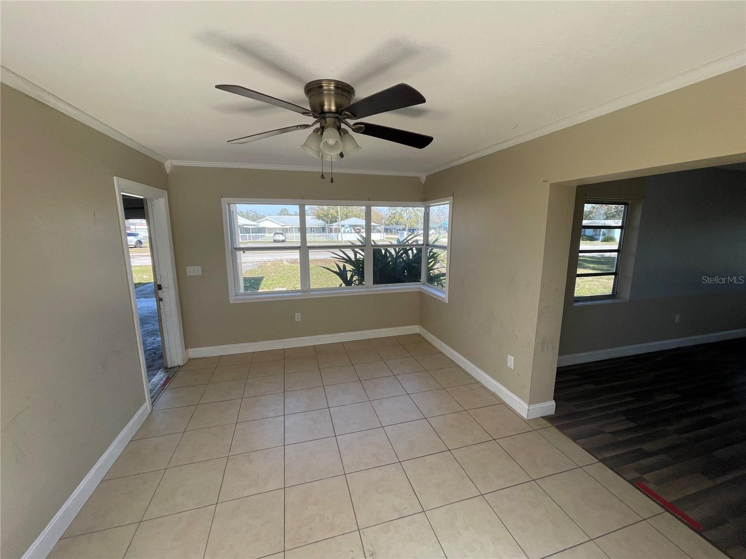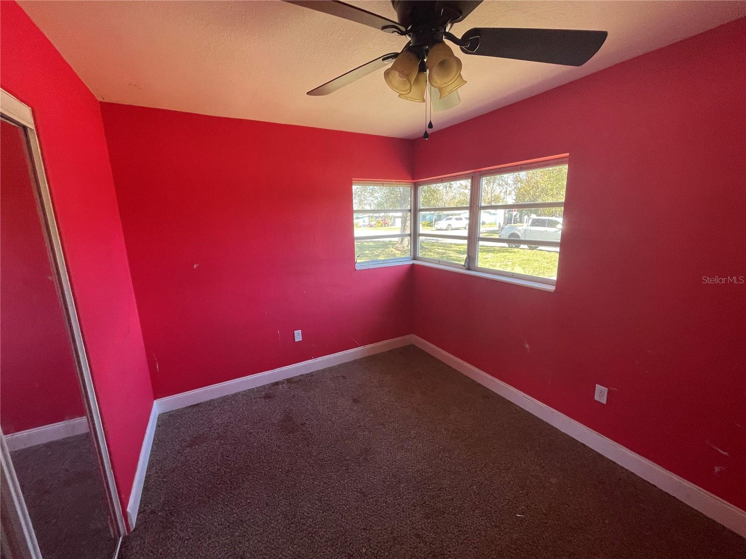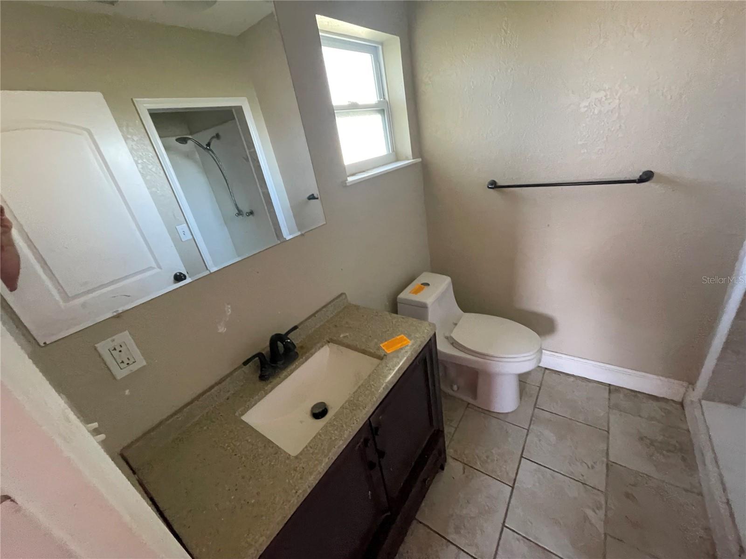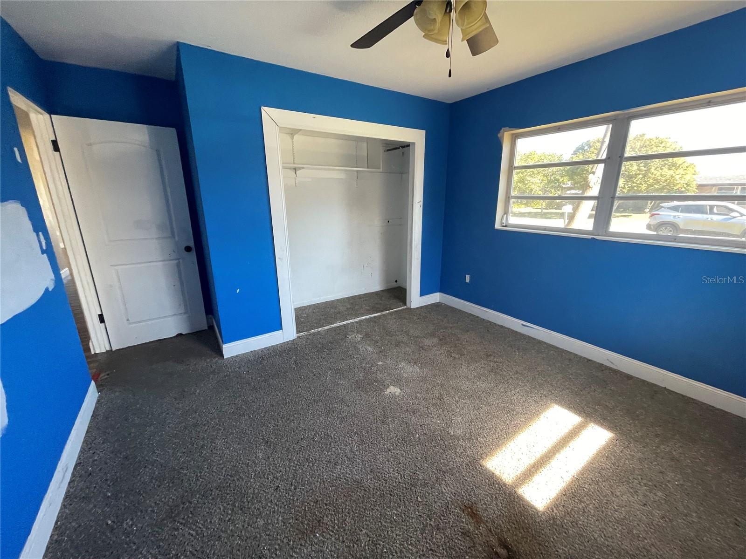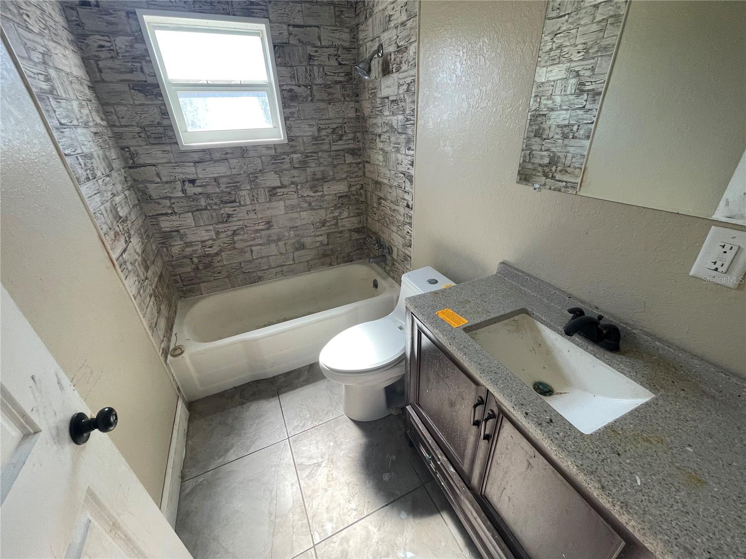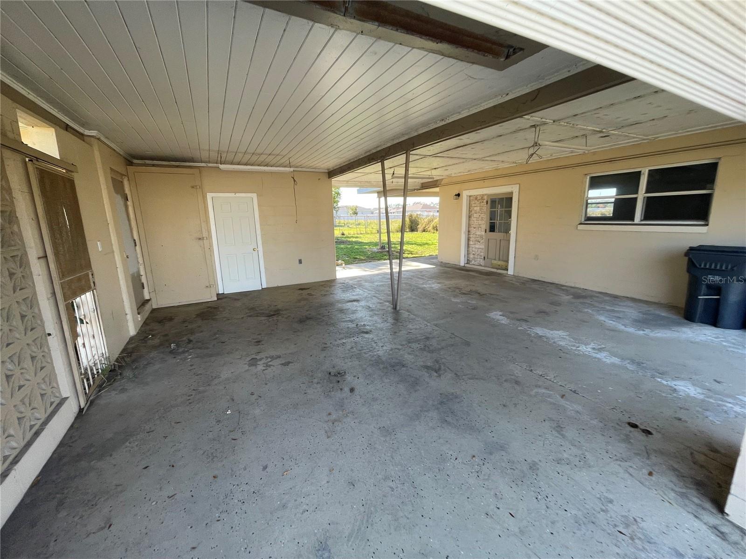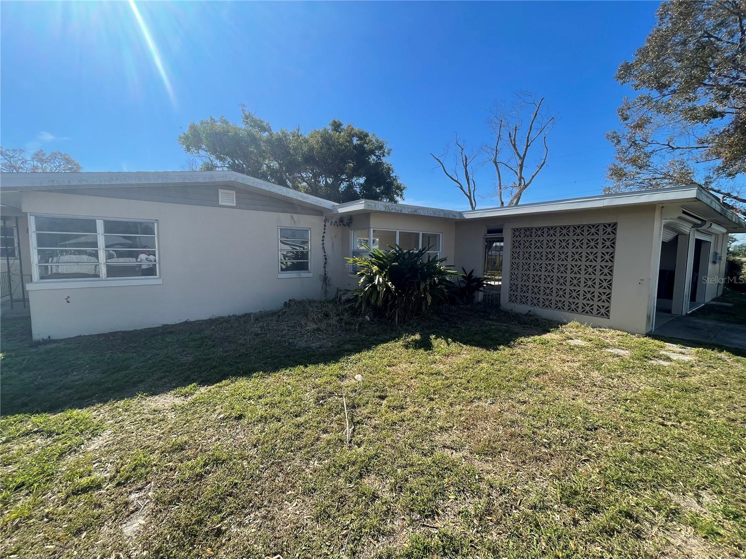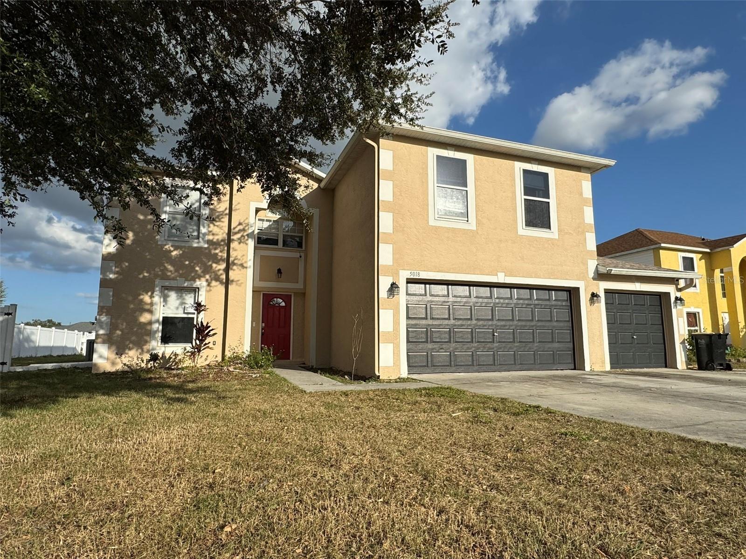100 High Street, WINTER HAVEN, FL 33880
Property Photos
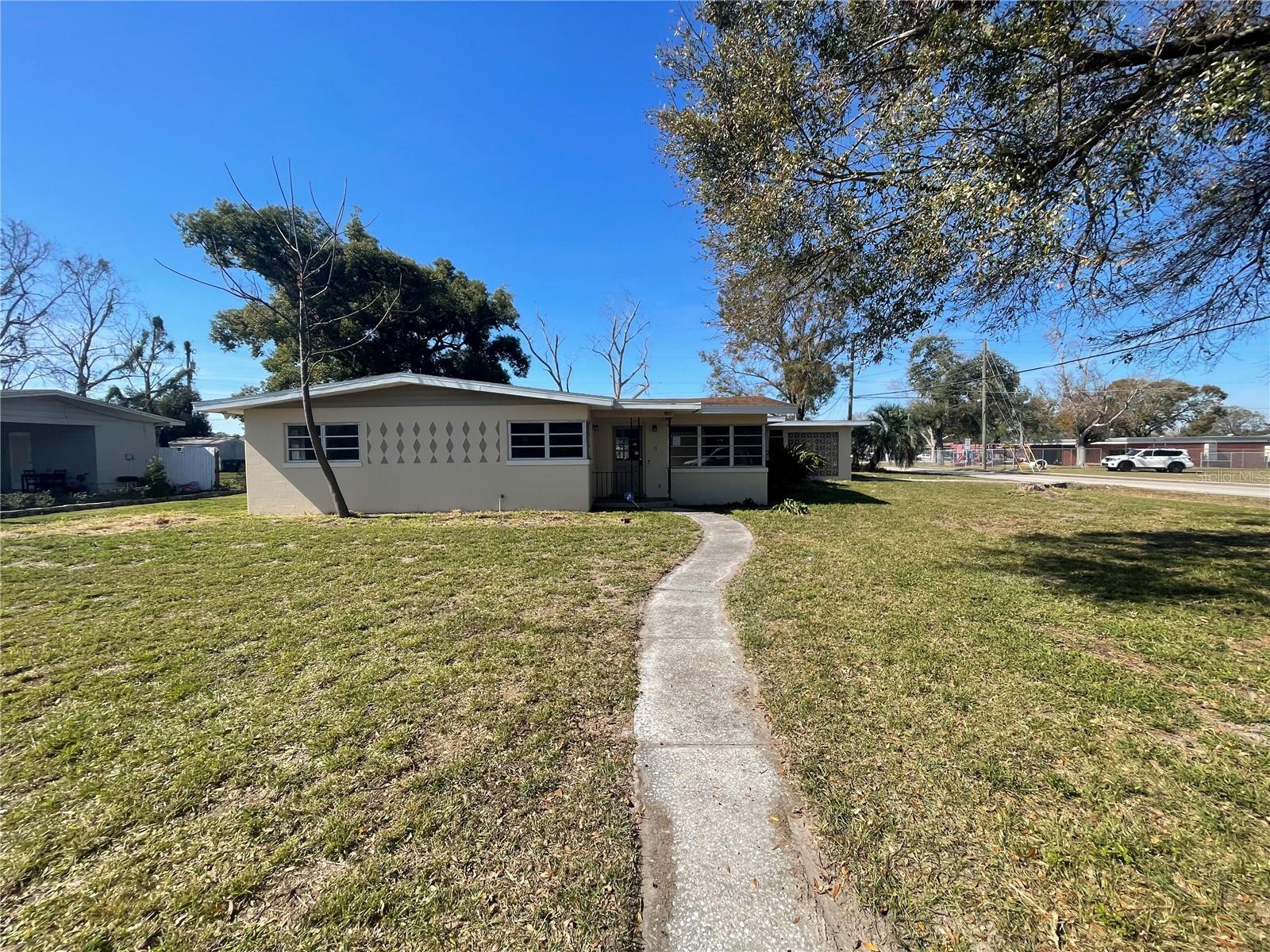
Would you like to sell your home before you purchase this one?
Priced at Only: $251,100
For more Information Call:
Address: 100 High Street, WINTER HAVEN, FL 33880
Property Location and Similar Properties
- MLS#: TB8350278 ( Residential )
- Street Address: 100 High Street
- Viewed: 56
- Price: $251,100
- Price sqft: $95
- Waterfront: No
- Year Built: 1960
- Bldg sqft: 2657
- Bedrooms: 3
- Total Baths: 2
- Full Baths: 2
- Garage / Parking Spaces: 2
- Days On Market: 158
- Additional Information
- Geolocation: 27.9965 / -81.7492
- County: POLK
- City: WINTER HAVEN
- Zipcode: 33880
- Subdivision: Lake Shipp Heights
- Elementary School: Lake Shipp Elem
- Middle School: Westwood Middle
- High School: Lake Region High
- Provided by: CARTER COMPANY REALTORS
- Contact: Trish Carter
- 813-661-4700

- DMCA Notice
-
DescriptionGreat opportunity for an over 1/4 acre property in Winter Haven with NO HOA or CDD! This home has 3 bedrooms, 2 bathrooms, 1732 square foot including a bonus room off the carport with private access, that is separated from the main home by an oversized 2 car carport. This creates great potential for an office or in law space. The main home of 1396 square feet feels very open when you step inside to a generously sized living area. The step saver kitchen is directly off of the family room and includes ample counter and cabinet space, modern white cabinets and backsplash and a pony wall that allows easy conversation to the family room and the spacious dining room. The primary suite includes a nice sized closet, vanity and step in shower. The secondary bedrooms share a full bathroom. Central location, right across from Elementary school, close to Tampa or Orlando, Interstate, shopping and eateries. It's good to be home. Case # 093 958182 Go to www.hudhomestore.gov for bid timeline, disclosures, read property condition report & other forms. FHA financing is available (I insured). FHA 203k loan eligible if buyer chooses, but is subject to buyers FHA appraisal. Buyer selects closing agent/firm. This home is owned by HUD Housing of Urban Development. All properties sold as is without any guarantee or warranty by the seller. All buyers must be accompanied in by a representing RE agent. All measurements are estimates. 30 day owner occupant first look period.
Payment Calculator
- Principal & Interest -
- Property Tax $
- Home Insurance $
- HOA Fees $
- Monthly -
Features
Building and Construction
- Covered Spaces: 0.00
- Exterior Features: Storage
- Fencing: Chain Link
- Flooring: Carpet, Tile, Vinyl, Wood
- Living Area: 1732.00
- Other Structures: Shed(s), Storage
- Roof: Shingle
Land Information
- Lot Features: In County
School Information
- High School: Lake Region High
- Middle School: Westwood Middle
- School Elementary: Lake Shipp Elem
Garage and Parking
- Garage Spaces: 0.00
- Open Parking Spaces: 0.00
- Parking Features: Driveway
Eco-Communities
- Water Source: Public
Utilities
- Carport Spaces: 2.00
- Cooling: Central Air
- Heating: Central
- Pets Allowed: Yes
- Sewer: Public Sewer
- Utilities: BB/HS Internet Available, Cable Available, Sewer Available, Water Available
Finance and Tax Information
- Home Owners Association Fee: 0.00
- Insurance Expense: 0.00
- Net Operating Income: 0.00
- Other Expense: 0.00
- Tax Year: 2024
Other Features
- Appliances: None
- Country: US
- Interior Features: Ceiling Fans(s), Kitchen/Family Room Combo, Solid Surface Counters, Thermostat
- Legal Description: LAKE SHIPP HEIGHTS UNIT NO 4 PB 36 PG 15 LOT 24 & N1/2 OF 23
- Levels: One
- Area Major: 33880 - Winter Haven/Eloise/JPV/Wahnetta
- Occupant Type: Vacant
- Parcel Number: 26-29-06-674400-000240
- Views: 56
- Zoning Code: R-2
Similar Properties
Nearby Subdivisions
Almeda Park
Aqualane Heights
Berry J B Sub
Bingham John A Jr Sub
Brandy Chase Village A Rep
Brogden Point Rep
Brysons R H Sub
Coker A B Sub
Cooper Estates
Country Walk
Country Walk Ph 03
Coventry Cove Ph Ii
Deer Lake Terrace Sub
Eagle Heights
Eagle Landing Phase Ii
Eagle Lndg Ph I
Eagle Lndg Ph Ii
Edgewood Or Stone Manns
El Otis Park Sub
Elbert Hills
Elnhil Add
Elnhil Addition
Gardens Ph 3
Grey Fox Hollow
Haven Homes
Haven Terrace Pb 13 Pg 26 Blk
Highland Estates
Hoffmans Lake View Add Rep
Hoffmans Subdivision And Lake
Jan Phyl
Jan Phyl Village
Kennedy Heights
Kensington View
Kings Pond Ph 02
Lake Add
Lake Eloise Pointe
Lake Howard Cove Pines N Sec R
Lake Idyll Estates
Lake Lucerne Ii
Lake Lulu Terrace
Lake Shipp Heights
Lake Thomas Estate 1
Lake Thomas Estates
Lake Thomas Woods Fifth Add
Lakeside Add
Lakewood Acres
Leslie J A Sub
Lesnick Park
Mayfair Sub
Moores Eagle Lake Shores
None
Normandy Heights
Not In Subdivision
Oak Preserve Ph 02
Oakview
Oakwood Estates
Orangewood Heights
Osprey Landings Ph 01
Osprey Landings Ph 02
Pinecrest Add
Pinnacle Point
Queens Cove
Queens Cove Ph 03b
Queens Cove Ph 04
Sekulich Sub
Shadow Wood
Shores At Lake Sears
Solis Gardens
South College
South College Add
Southeast Terrace
Spirit Lake Sub
Spirit Lndgs
Squires Grove
Squires Grove Ph 2
Squires Grove Phase 2
Stonebridge Ph Ii
Stonebridge Villas Phase Ii
Stonebridge Vls Ph 02
Sun Ridge Village Ph 01
Sunridge Village East
Sunset Park
Sunshine Tree Ph 03
Sutton Preserve
Tanamora
Thornhill Estates
Thornhill Oaks
Timber Wood
Tranquility Park 02 Rep
Valencia Park
Village Spirit Lake Ph 01
Villagecrystal Beach
Wahneta Farms
West Winter Haven Rep
Whisper Lake
Whisper Lake 01
Whisper Lake 03
Woodmere

- One Click Broker
- 800.557.8193
- Toll Free: 800.557.8193
- billing@brokeridxsites.com



