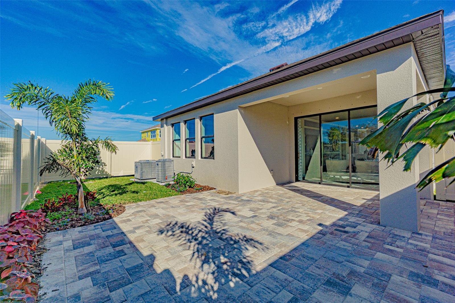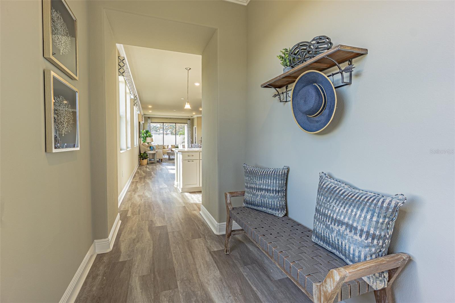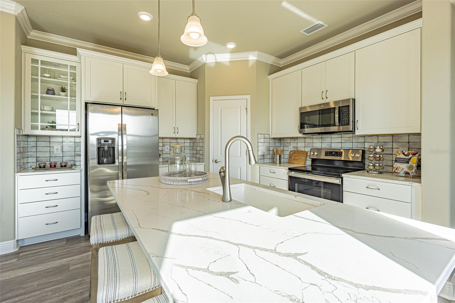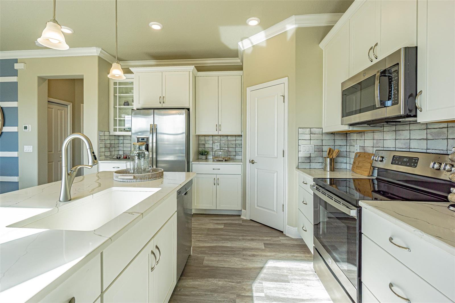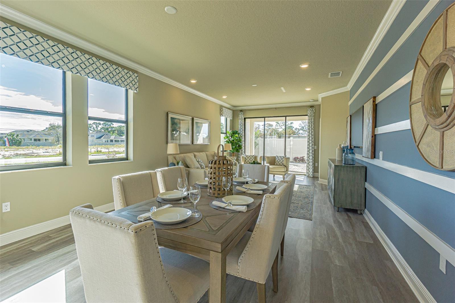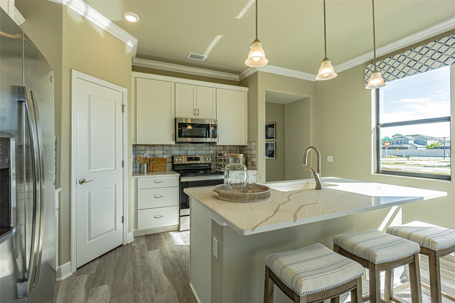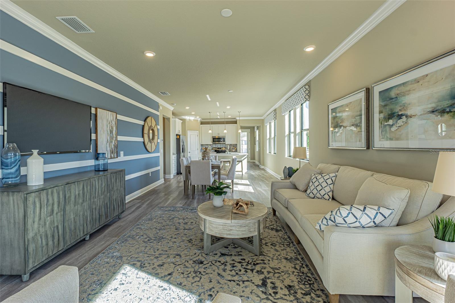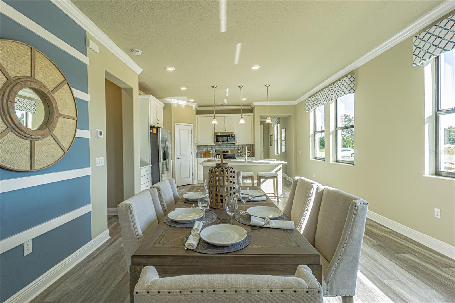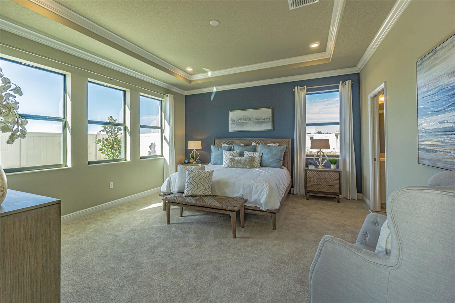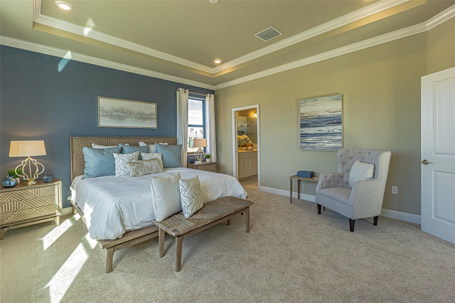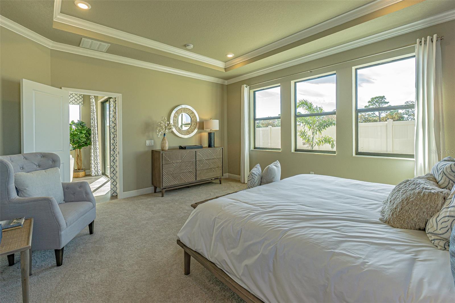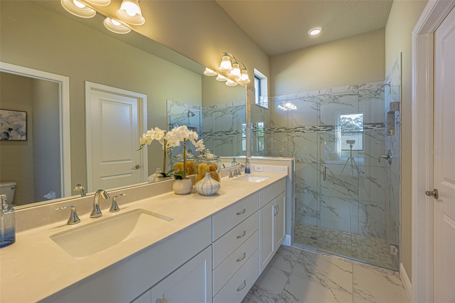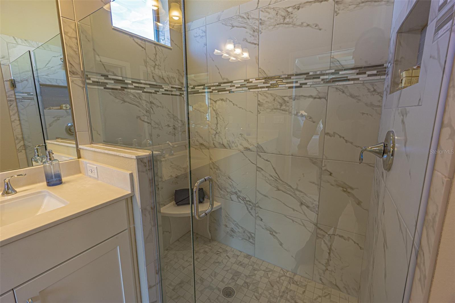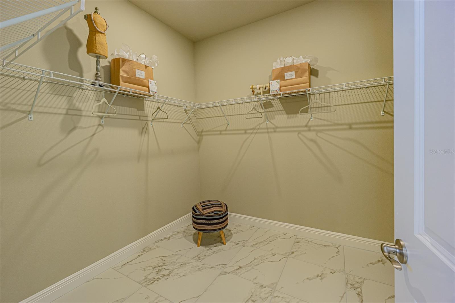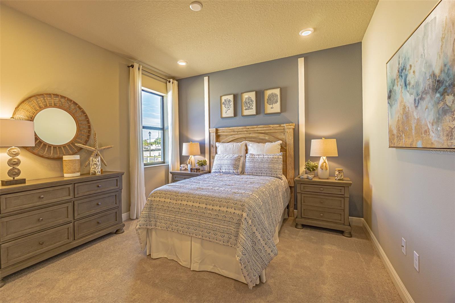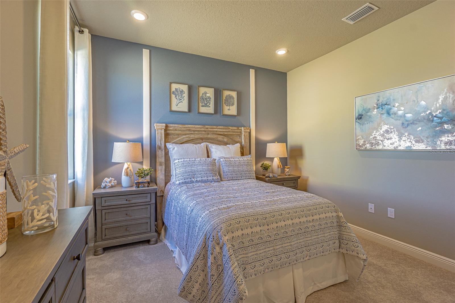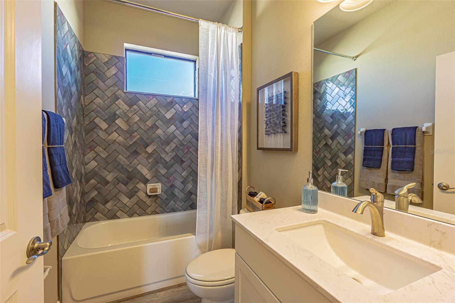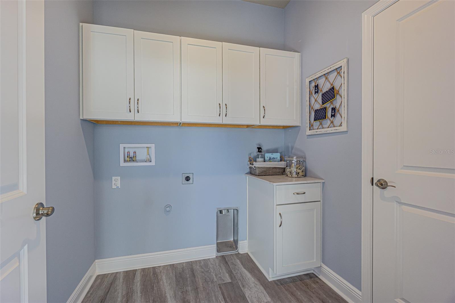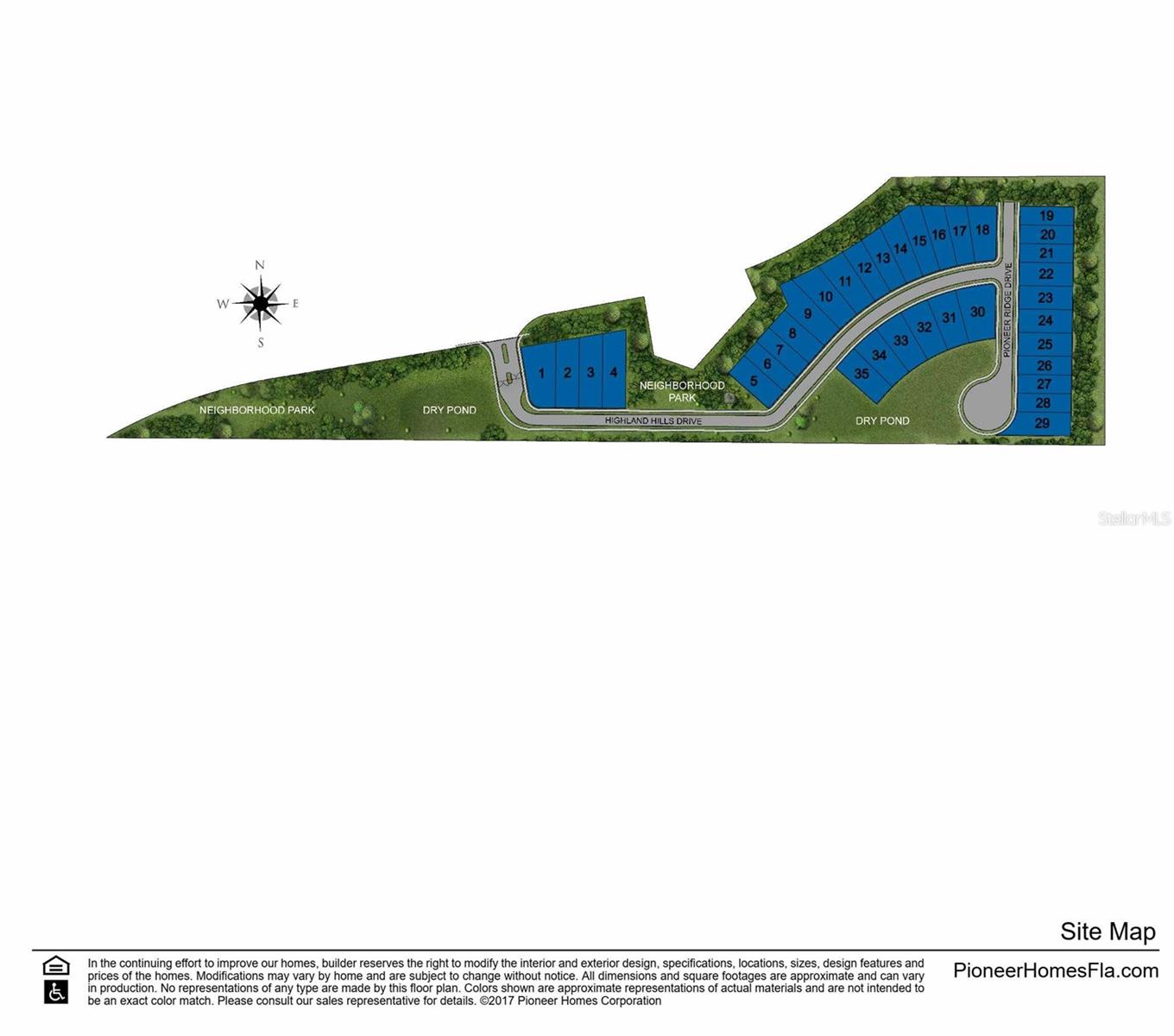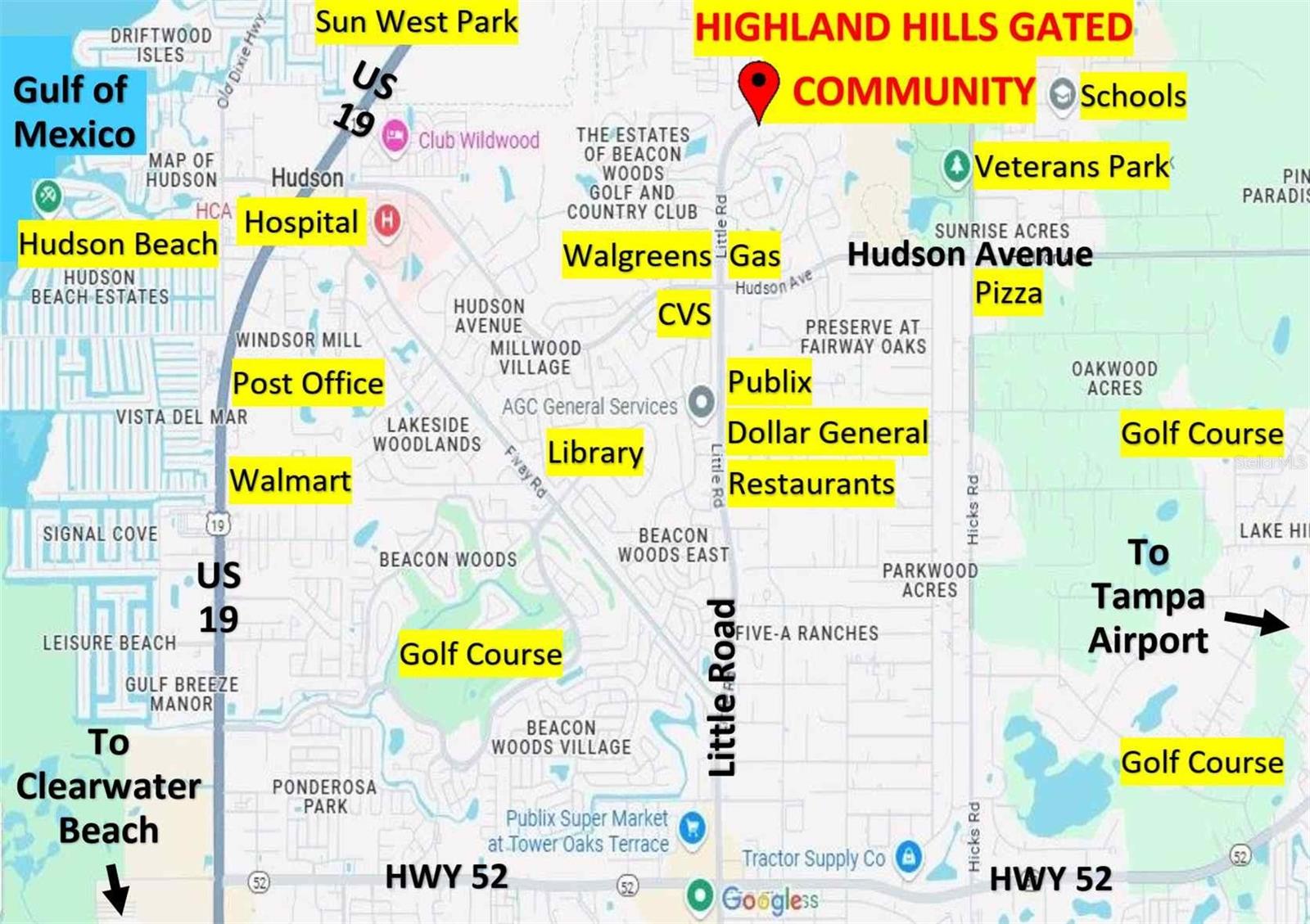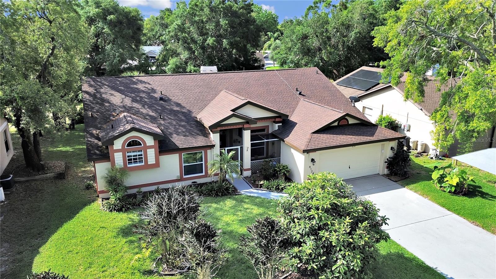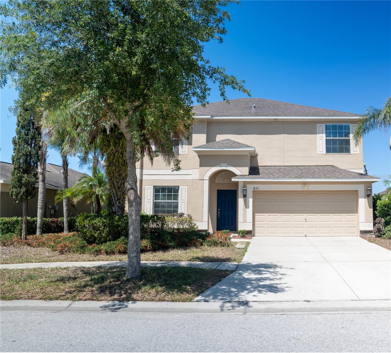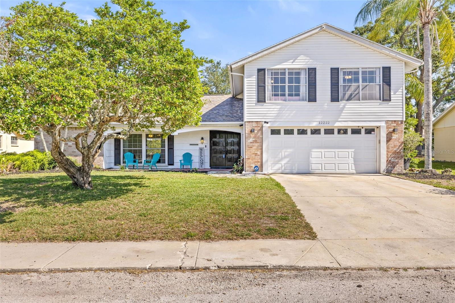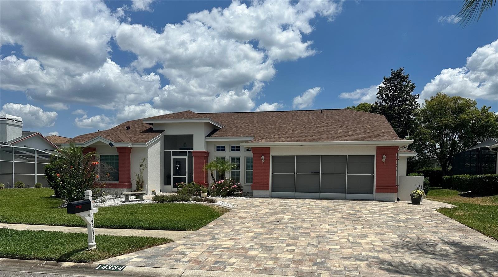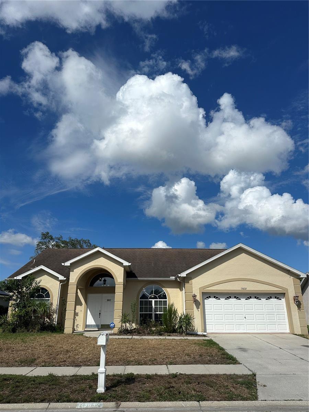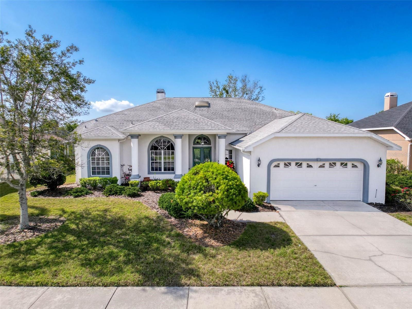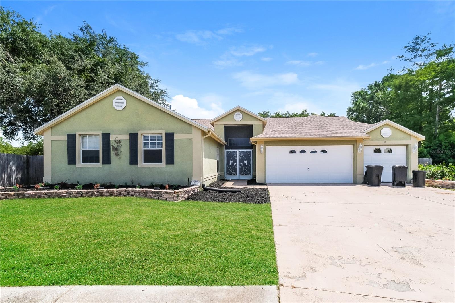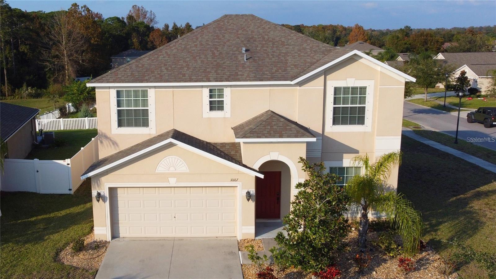14466 Pioneer Ridge Drive, HUDSON, FL 34667
Property Photos
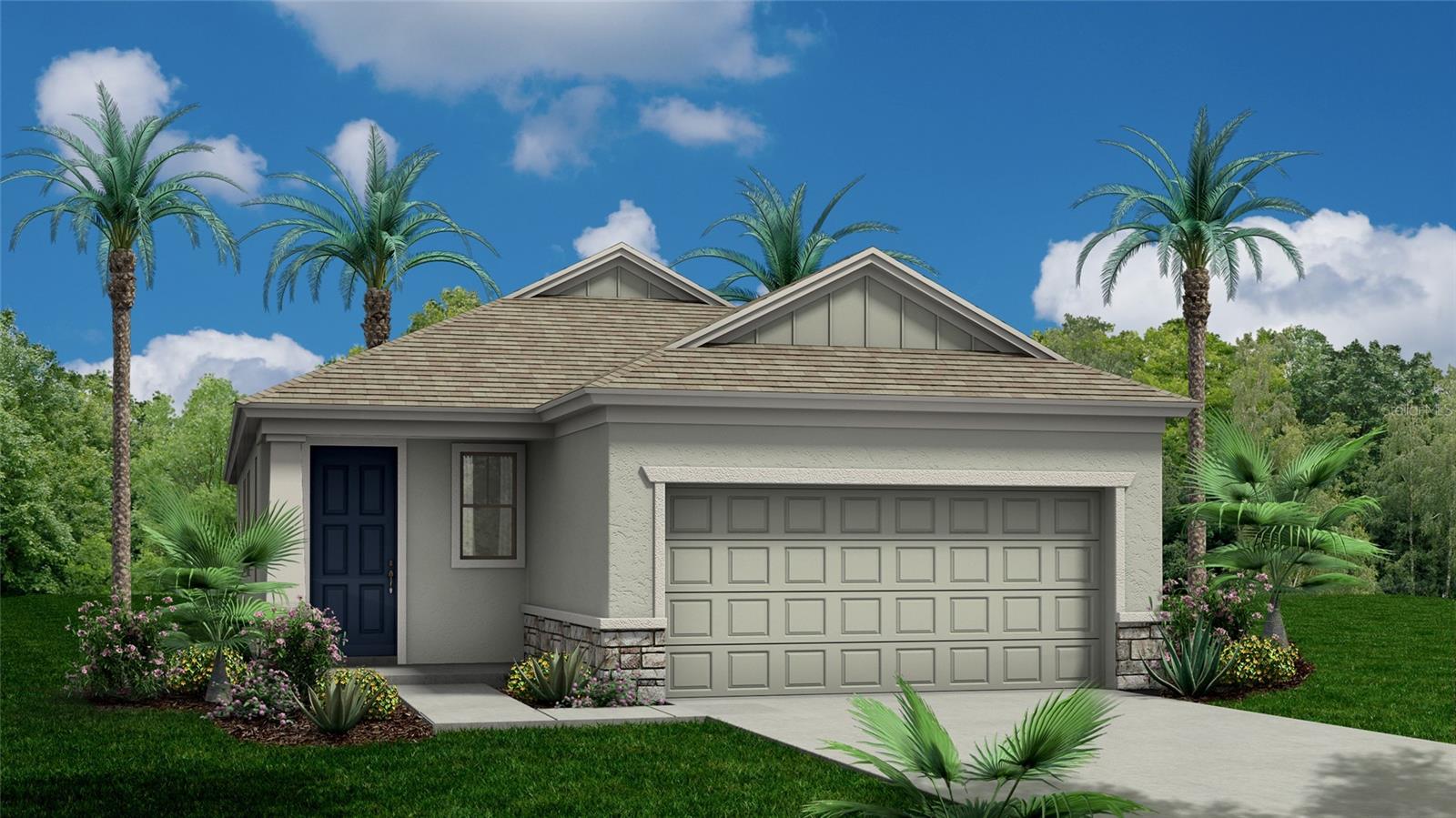
Would you like to sell your home before you purchase this one?
Priced at Only: $344,900
For more Information Call:
Address: 14466 Pioneer Ridge Drive, HUDSON, FL 34667
Property Location and Similar Properties






- MLS#: TB8349411 ( Residential )
- Street Address: 14466 Pioneer Ridge Drive
- Viewed: 72
- Price: $344,900
- Price sqft: $151
- Waterfront: No
- Year Built: 2024
- Bldg sqft: 2287
- Bedrooms: 3
- Total Baths: 2
- Full Baths: 2
- Garage / Parking Spaces: 2
- Days On Market: 107
- Additional Information
- Geolocation: 28.3674 / -82.6581
- County: PASCO
- City: HUDSON
- Zipcode: 34667
- Subdivision: Highland Hills
- Elementary School: Hudson Elementary PO
- Middle School: Hudson Middle PO
- High School: Hudson High PO
- Provided by: PIONEER REAL ESTATE CORP
- Contact: George Zutes
- 727-938-1561

- DMCA Notice
Description
Under construction. Inventory closeout slashed over $50k on our new designer inventory home with free premium lot location!! Hurry in to select final finishes & move in fast!! The new gated community at highland hills is pasco county's best value with only 35 exclusive home sites. The anclote floor plan offers tons of designer features such as a craftsman stone elevation, open living concept, covered lanai, energy saving appliances, upgraded cabinetry, huge master suite, kitchen granite counters, venetian marble & large tile in bathrooms, tall 5 1/4 inch baseboards, soft rolled corners, several windows for natural light & tons of craftsman features!! 1/2/10 warranty & 10 year structural warranty is standard with every pioneer home. Use call center number to schedule a community tour with furnished model home. Photos are for illustration only for the anclote floor plan, which represent the furnished model with several additional upgrades & options. Call today to schedule a community tour & ask about our new inventory financing incentives!!
Description
Under construction. Inventory closeout slashed over $50k on our new designer inventory home with free premium lot location!! Hurry in to select final finishes & move in fast!! The new gated community at highland hills is pasco county's best value with only 35 exclusive home sites. The anclote floor plan offers tons of designer features such as a craftsman stone elevation, open living concept, covered lanai, energy saving appliances, upgraded cabinetry, huge master suite, kitchen granite counters, venetian marble & large tile in bathrooms, tall 5 1/4 inch baseboards, soft rolled corners, several windows for natural light & tons of craftsman features!! 1/2/10 warranty & 10 year structural warranty is standard with every pioneer home. Use call center number to schedule a community tour with furnished model home. Photos are for illustration only for the anclote floor plan, which represent the furnished model with several additional upgrades & options. Call today to schedule a community tour & ask about our new inventory financing incentives!!
Payment Calculator
- Principal & Interest -
- Property Tax $
- Home Insurance $
- HOA Fees $
- Monthly -
Features
Building and Construction
- Builder Model: ANCLOTE
- Builder Name: PIONEER HOMES
- Covered Spaces: 0.00
- Exterior Features: Hurricane Shutters, Sidewalk, Sliding Doors, Sprinkler Metered
- Flooring: Carpet, Ceramic Tile
- Living Area: 1735.00
- Roof: Shingle
Property Information
- Property Condition: Under Construction
Land Information
- Lot Features: Street Dead-End
School Information
- High School: Hudson High-PO
- Middle School: Hudson Middle-PO
- School Elementary: Hudson Elementary-PO
Garage and Parking
- Garage Spaces: 2.00
- Open Parking Spaces: 0.00
Eco-Communities
- Water Source: None
Utilities
- Carport Spaces: 0.00
- Cooling: Central Air, Attic Fan
- Heating: Exhaust Fan
- Pets Allowed: Number Limit, Yes
- Sewer: Public Sewer
- Utilities: Cable Connected, Electricity Connected, Sewer Connected
Amenities
- Association Amenities: Cable TV, Gated
Finance and Tax Information
- Home Owners Association Fee Includes: Cable TV, Internet, Maintenance Grounds
- Home Owners Association Fee: 160.00
- Insurance Expense: 0.00
- Net Operating Income: 0.00
- Other Expense: 0.00
- Tax Year: 2024
Other Features
- Appliances: Dishwasher, Disposal, Exhaust Fan, Ice Maker, Microwave
- Association Name: PIONEER HOMES
- Association Phone: 7279381561
- Country: US
- Interior Features: Solid Surface Counters, Solid Wood Cabinets, Tray Ceiling(s), Walk-In Closet(s)
- Legal Description: PORT RICHEY LAND COMPANY SUB PB 1 PG 60 POR OF TRACTS 27, 28, 49, 50, 51, 53, 54
- Levels: One
- Area Major: 34667 - Hudson/Bayonet Point/Port Richey
- Occupant Type: Owner
- Parcel Number: 25-24-16-0220-00000-0260
- Views: 72
- Zoning Code: MPUD-99.54
Similar Properties
Nearby Subdivisions
Aripeka
Arlington Woods Ph 1b
Autumn Oaks
Barrington Woods
Barrington Woods Ph 02
Barrington Woods Ph 06
Barrington Woods Phase 2
Beacon Ridge Woodbine
Beacon Woods
Beacon Woods Coachwood Village
Beacon Woods East Clayton Vill
Beacon Woods East Sandpiper
Beacon Woods East Villages
Beacon Woods Fairway Village
Beacon Woods Pinewood Village
Beacon Woods Village
Beacon Woods Village 6
Bella Terra
Berkeley Manor
Berkley Village
Berkley Woods
Bolton Heights West
Briar Oaks Village 01
Briar Oaks Village 2
Briarwoods
Cape Cay
Clayton Village Ph 01
Clayton Village Ph 02
Coral Cove Sub
Country Club Estates
Di Paola Sub
Driftwood Isles
Emerald Fields
Fairway Oaks
Fischer - Class 1 Sub
Glenwood Village Condo
Golf Club Village
Gulf Coast Acres
Gulf Coast Hwy Est 1st Add
Gulf Coast Retreats
Gulf Harbor
Gulf Island Beach Tennis
Gulf Shores
Gulf Side Estates
Gulf Side Villas
Heritage Pines Village 01
Heritage Pines Village 02 Rep
Heritage Pines Village 04
Heritage Pines Village 05
Heritage Pines Village 07
Heritage Pines Village 11 20d
Heritage Pines Village 12
Heritage Pines Village 14
Heritage Pines Village 15
Heritage Pines Village 16
Heritage Pines Village 17
Heritage Pines Village 19
Heritage Pines Village 20
Heritage Pines Village 21 25
Heritage Pines Village 22
Heritage Pines Village 29
Heritage Pines Village 31
Highland Hills
Highland Ridge
Highlands Ph 01
Highlands Unrec
Hudson
Hudson Beach 1st Add
Hudson Beach Estates
Hudson Beach Estates #3
Hudson Beach Estates 3
Iuka
Lakeside Woodlands
Leisure Beach
Millwood Village
Not Applicable
Not In Hernando
Not On List
Orange Hill Estates
Pleasure Isles
Pleasure Isles 1st Add
Pleasure Isles 3rd Add
Rainbow Oaks
Ravenswood Village
Riviera Estates
Rolling Oaks Estates
Sea Pine
Sea Pines
Sea Pines Preserve
Sea Pines Sub
Sea Ranch On Gulf
Spring Hill
Summer Chase
Suncoast Terrace
Sunset Estates
Sunset Estates Rep
Sunset Island
Taylor Terrace Sub
The Estates
The Estates And Reserve Of Bea
The Estates Of Beacon Woods
The Estates Of Beacon Woods Go
Treehaven Estates
Vista Del Mar
Viva Villas
Viva Villas 1st Add
Waterway Shores
Windsor Mill
Woodward
Woodward Village
Contact Info

- One Click Broker
- 800.557.8193
- Toll Free: 800.557.8193
- billing@brokeridxsites.com



