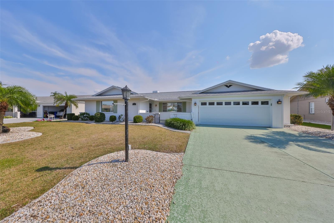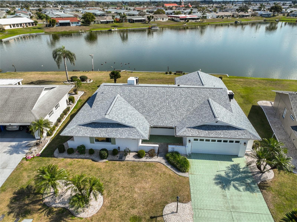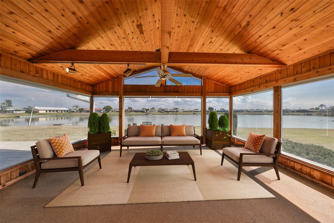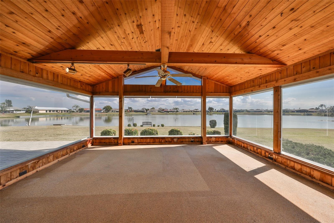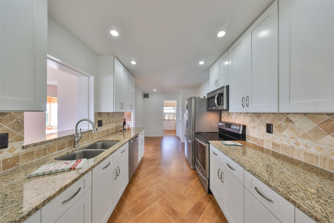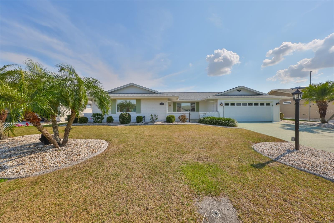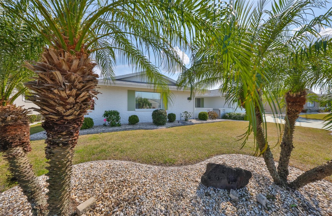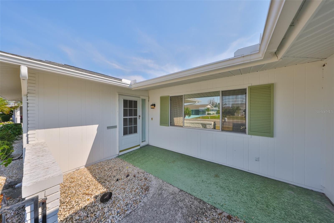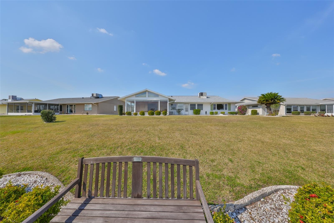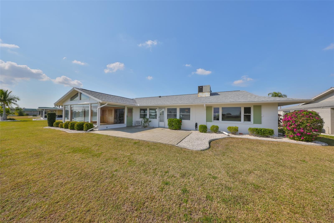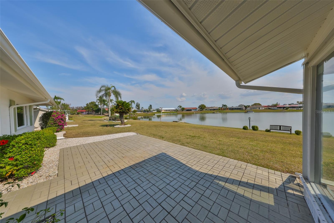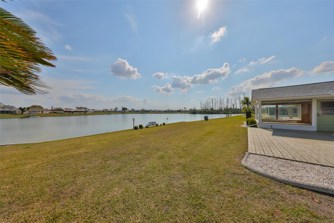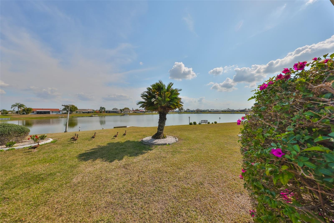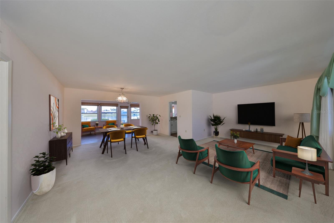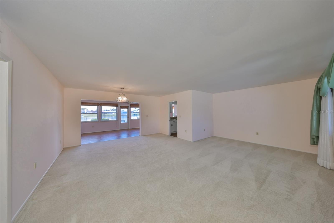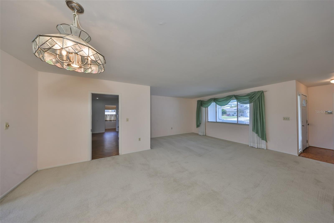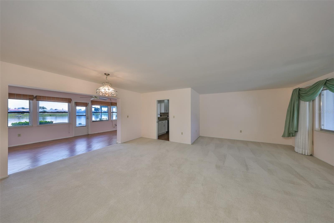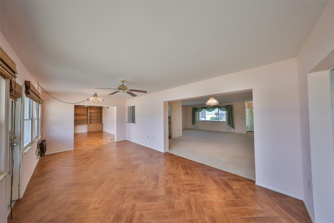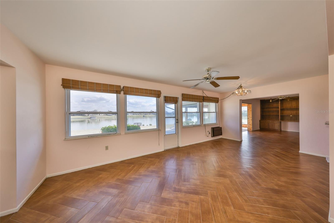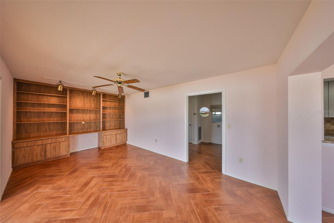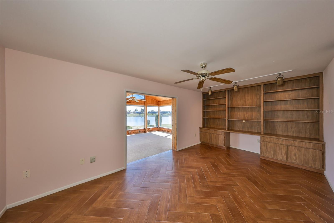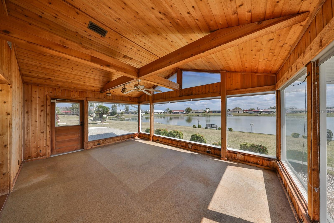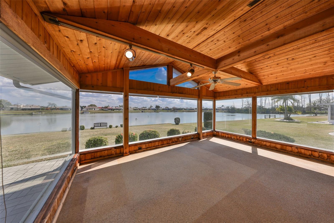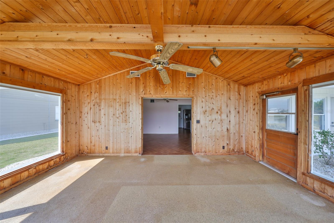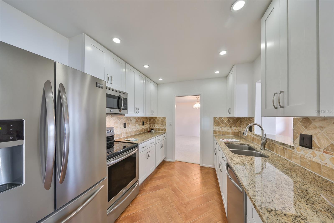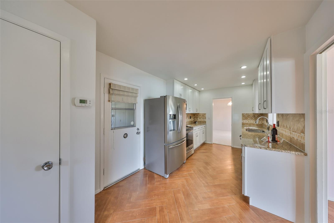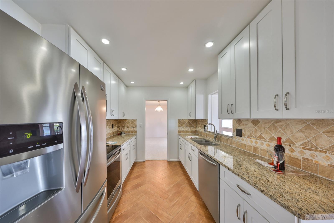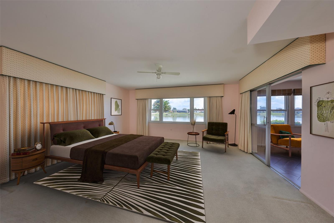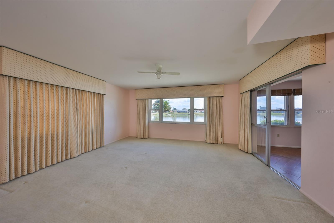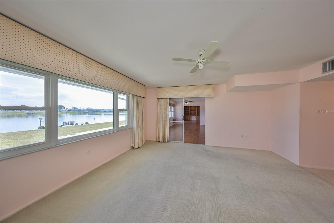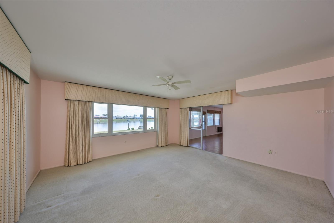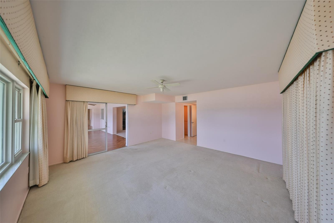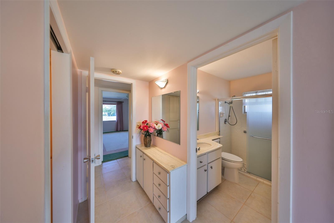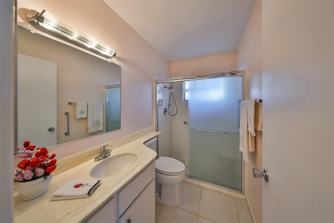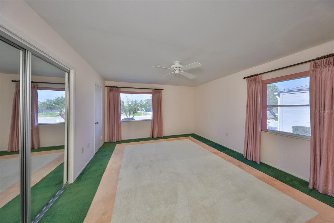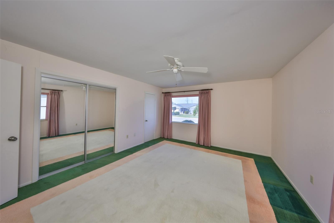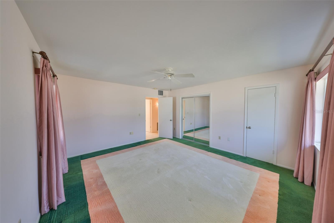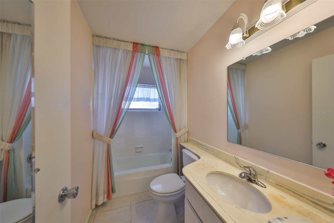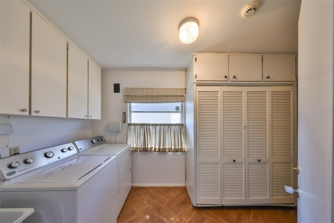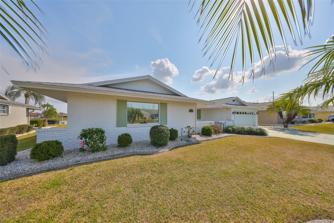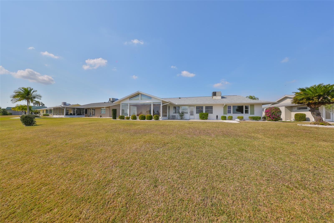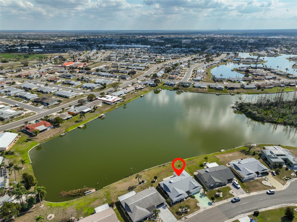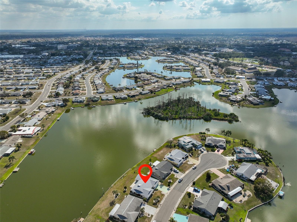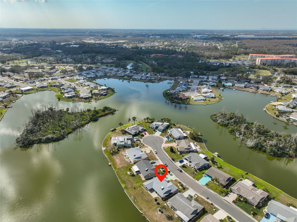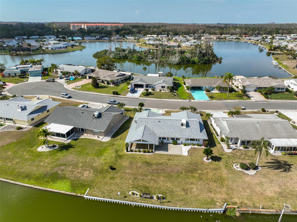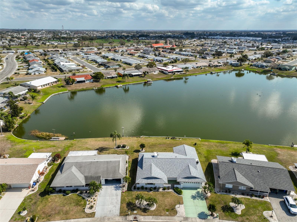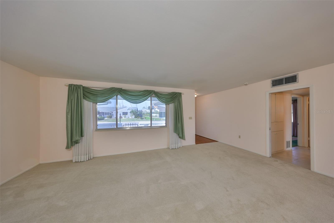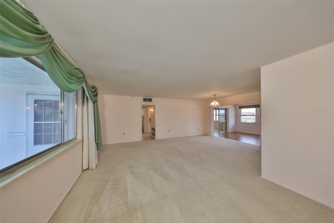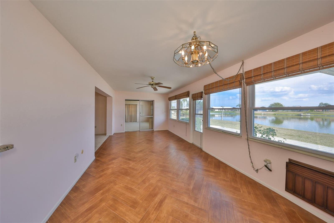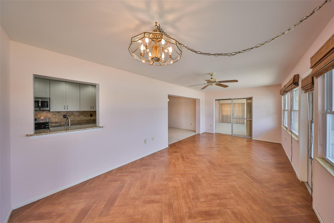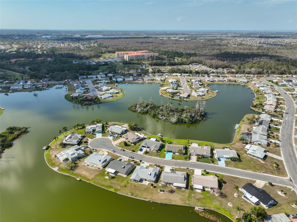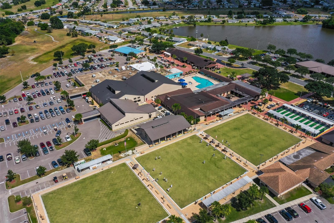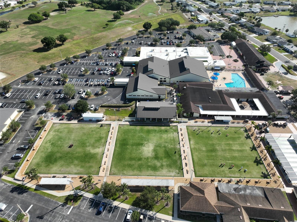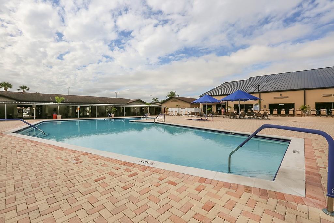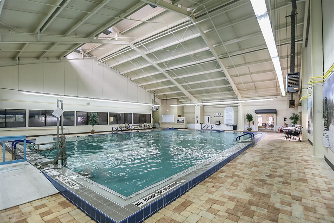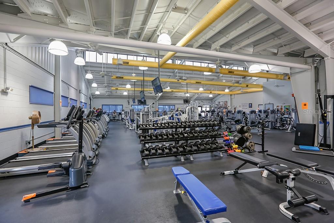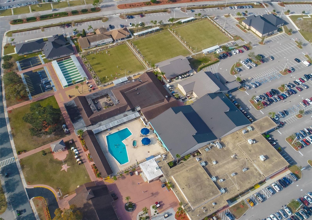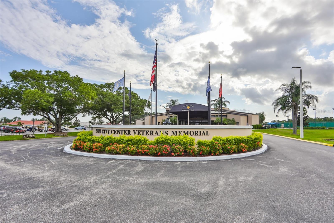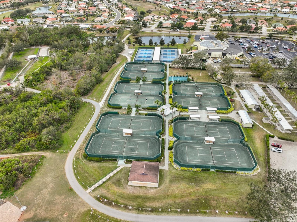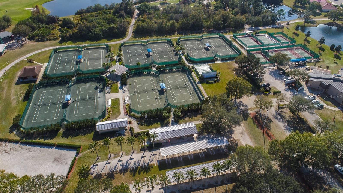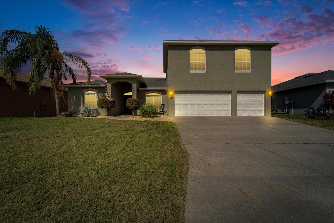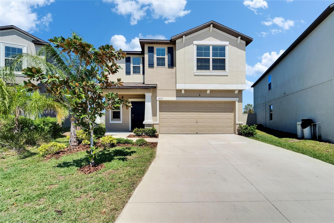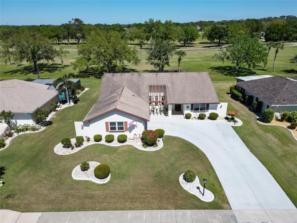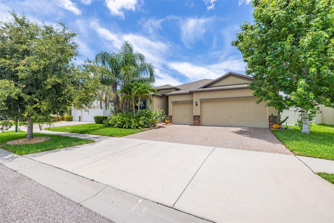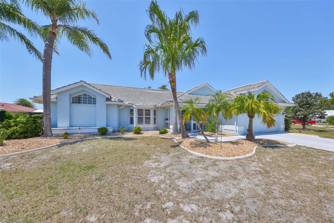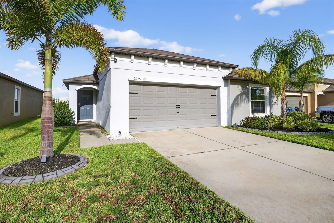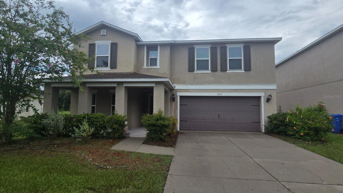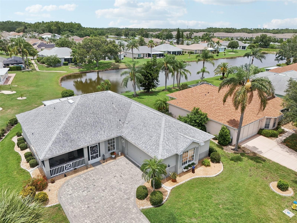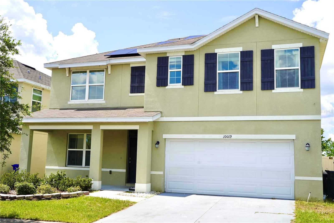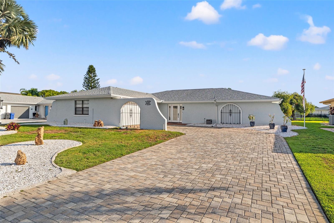1509 Blackstone Circle, SUN CITY CENTER, FL 33573
Property Photos
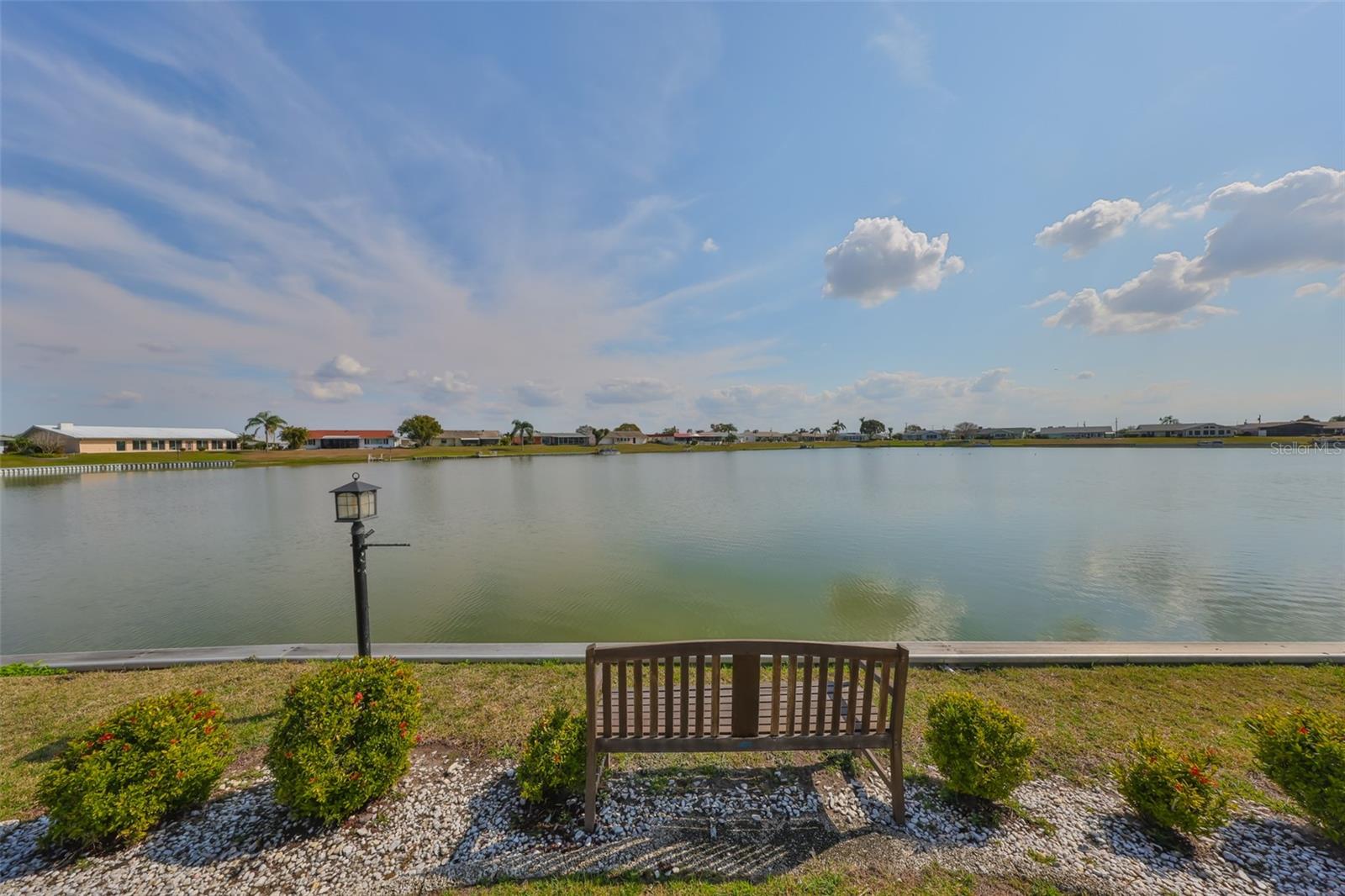
Would you like to sell your home before you purchase this one?
Priced at Only: $349,999
For more Information Call:
Address: 1509 Blackstone Circle, SUN CITY CENTER, FL 33573
Property Location and Similar Properties
- MLS#: TB8347462 ( Residential )
- Street Address: 1509 Blackstone Circle
- Viewed: 27
- Price: $349,999
- Price sqft: $119
- Waterfront: Yes
- Wateraccess: Yes
- Waterfront Type: Lake Front
- Year Built: 1968
- Bldg sqft: 2929
- Bedrooms: 2
- Total Baths: 2
- Full Baths: 2
- Garage / Parking Spaces: 2
- Days On Market: 169
- Additional Information
- Geolocation: 27.7221 / -82.3594
- County: HILLSBOROUGH
- City: SUN CITY CENTER
- Zipcode: 33573
- Subdivision: Del Webbs Sun City Florida Un
- Provided by: CENTURY 21 BEGGINS ENTERPRISES
- Contact: Sandra Tams
- 813-634-5517

- DMCA Notice
-
DescriptionOne or more photo(s) has been virtually staged. HUGE PRICE IMPROVEMENT! One or more photo(s) has been virtually staged. Charming Lakefront Home on Middle Lake in Sun City Center's 55+ Community! Experience the joy of sunny days in this lovely home nestled on a peaceful cul de sac, overlooking the serene boatable 45 acre Middle Lake. Perfect home for entertaining family and friends, with large living room, Florida room, den and Sunroom. Enjoy watching wildlife from the stunning Sunroom or Florida Room in this bright and airy custom DW 55, featuring 2 bedrooms and 2 baths. The updated kitchen is a chef's dream with white cabinets, granite countertops, stainless steel appliances, recessed lighting, and attractive wood look tile flooring. The Sunroom stands out with its vaulted ceiling adorned with beams, expansive windows all around, complete with sunshades and hurricane panels. The thoughtfully designed second bedroom includes two closets, one of which is a walk in. The main suite offers an ensuite bathroom featuring a walk in shower for your convenience. The two car garage has a workbench and extra storage, and the spacious laundry room has extra storage. Recent updates include fresh exterior paint in 2022, a new roof installed in November 2023, and two HVAC systems replaced in September 2019 and March 2020. The hot water heater was updated in 2017, some windows were replaced in 2006, and the retaining wall was redone in 2010. The sprinkler system has a new lakeside pipe installed in April 2024 and a new pump from 2019. The interior plumbing was repiped in 2007. Buyers will be required to pay a one time fee of $3,000 to the SCC Community Association, followed by an annual fee of $344 per person, plus $75 for lake maintenance. Sun City Center offers a vibrant active adult lifestyle with a state of the art fitness center, indoor Olympic lap pool, resistance pool, and outdoor pool. Engage in various activities such as softball, pickleball, tennis, arts and crafts, model trains, woodworking, lawn bowling, dancing, and more than 150 clubs. Optional membership for Club Renaissance and access to 72 holes of golf are also available! This home is conveniently located near everyday amenities, providing easy access to Tampa, Sarasota, St. Petersburg, Tampa International Airport, sporting events, beaches, theaters, shopping, dining, and so much more!
Payment Calculator
- Principal & Interest -
- Property Tax $
- Home Insurance $
- HOA Fees $
- Monthly -
Features
Building and Construction
- Builder Model: DW 55
- Covered Spaces: 0.00
- Exterior Features: Hurricane Shutters, Rain Gutters, Sidewalk
- Flooring: Carpet, Ceramic Tile
- Living Area: 2265.00
- Roof: Shingle
Land Information
- Lot Features: Cul-De-Sac, City Limits, Level, Sidewalk
Garage and Parking
- Garage Spaces: 2.00
- Open Parking Spaces: 0.00
- Parking Features: Driveway, Garage Door Opener
Eco-Communities
- Water Source: Public
Utilities
- Carport Spaces: 0.00
- Cooling: Central Air
- Heating: Central, Electric
- Pets Allowed: Yes
- Sewer: Public Sewer
- Utilities: BB/HS Internet Available, Cable Available, Electricity Connected, Sewer Connected, Underground Utilities, Water Connected
Amenities
- Association Amenities: Clubhouse, Fitness Center, Gated, Golf Course, Pickleball Court(s), Pool, Recreation Facilities, Shuffleboard Court, Vehicle Restrictions, Wheelchair Access
Finance and Tax Information
- Home Owners Association Fee Includes: Common Area Taxes, Pool, Escrow Reserves Fund, Recreational Facilities
- Home Owners Association Fee: 75.00
- Insurance Expense: 0.00
- Net Operating Income: 0.00
- Other Expense: 0.00
- Tax Year: 2024
Other Features
- Appliances: Dishwasher, Disposal, Dryer, Electric Water Heater, Microwave, Range, Refrigerator, Washer
- Association Name: SCCCA
- Association Phone: 813-633-3500
- Country: US
- Furnished: Unfurnished
- Interior Features: Ceiling Fans(s), L Dining, Thermostat, Walk-In Closet(s), Window Treatments
- Legal Description: DEL WEBB'S SUN CITY FLORIDA UNIT NO 25 LOT 28 BLOCK BR
- Levels: One
- Area Major: 33573 - Sun City Center / Ruskin
- Occupant Type: Vacant
- Parcel Number: U-01-32-19-1UE-BR0000-00028.0
- Style: Florida
- View: Water
- Views: 27
- Zoning Code: RSC-6
Similar Properties
Nearby Subdivisions
Bedford E Condo
Belmont North Ph 2a
Belmont North Ph 2b
Belmont South Ph 2d
Belmont South Ph 2e
Belmont South Ph 2f
Brockton Place A Condo R
Caloosa Country Club Estates
Caloosa Country Club Estates U
Cypress Creek
Cypress Creek Ph 4a
Cypress Creek Ph 5b1
Cypress Creek Ph 5c-2
Cypress Creek Ph 5c1
Cypress Creek Ph 5c2
Cypress Creek Ph 5c3
Cypress Creek Village A
Cypress Creek Village A Rev
Cypress Crk Ph 3 4 Prcl J
Cypress Crk Prcl J Ph 3 4
Cypress Mill Ph 1a
Cypress Mill Ph 1b
Cypress Mill Ph 1c1
Cypress Mill Ph 2
Cypress Mill Ph 3
Cypress Mill Phase 3
Cypressview Ph 1
Cypressview Ph 1 Unit 1
Cypressview Ph I
Cypressview Ph I Unit 2
Del Webb Sun City Flr
Del Webbs Sun City Florida
Del Webbs Sun City Florida Un
Fairway Pointe
Gantree Sub
Greenbriar Sub Ph 1
Greenbriar Sub Ph 2
Greenbriar Subdivision Phase 1
Highgate F Condo
Huntington Condo
Jameson Greens
La Paloma Preserve
La Paloma Village
Montero Village
Not On List
Sun City Center
Sun City Center Unit 150 Ph
Sun City Center Unit 257 Ph
Sun City Center Unit 259
Sun City Center Unit 260
Sun City Center Unit 261
Sun City Center Unit 262 Ph
Sun City Center Unit 271
Sun City Center Unit 31a
Sun City Center Unit 45
Sun City Center Unit 49
Sun City Center Unit 52
Sun City North Area
Sun Lakes Sub
Sun Lakes Subdivision Lot 63 B
The Preserve At La Paloma
Unplatted
Westwood Greens A Condo
Yorkshire Sub

- One Click Broker
- 800.557.8193
- Toll Free: 800.557.8193
- billing@brokeridxsites.com



