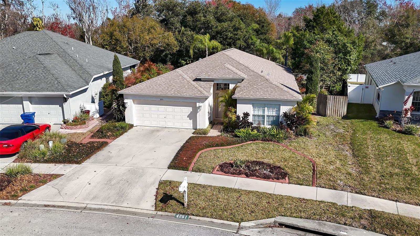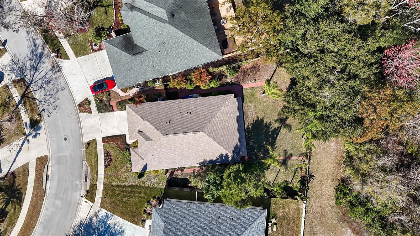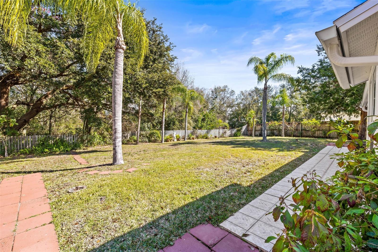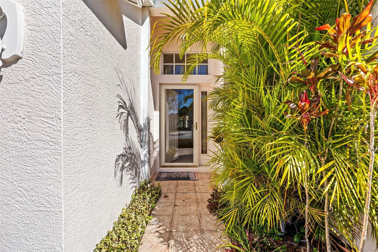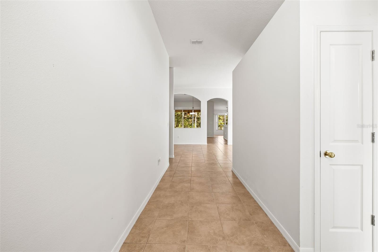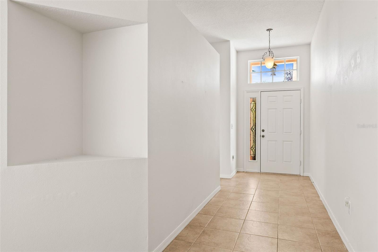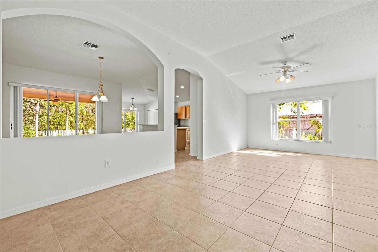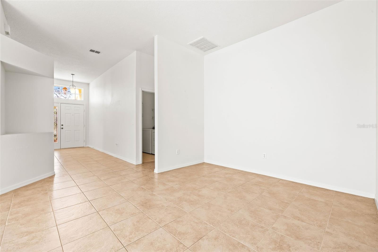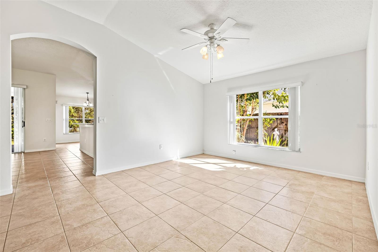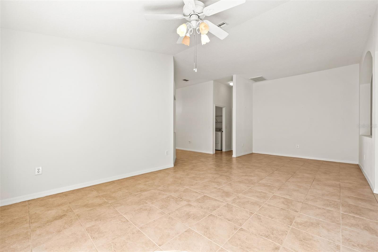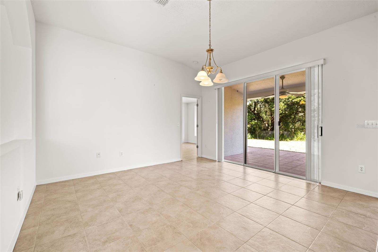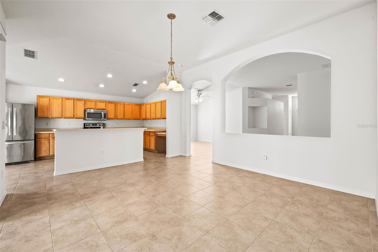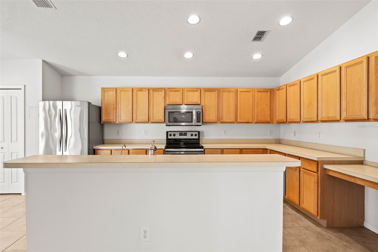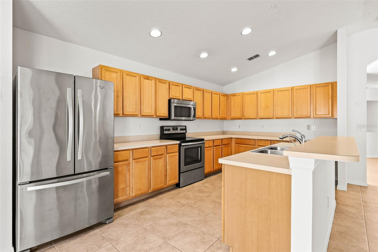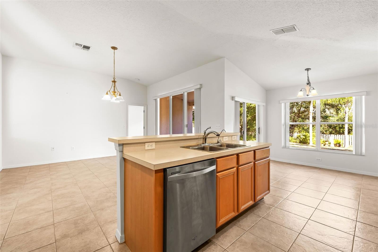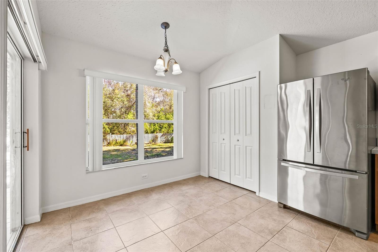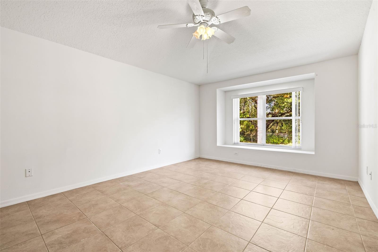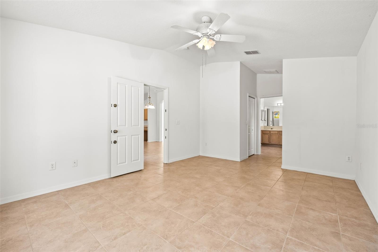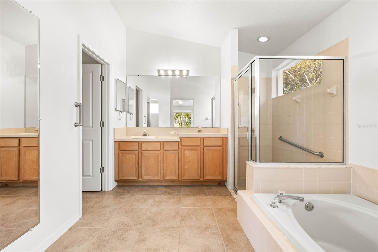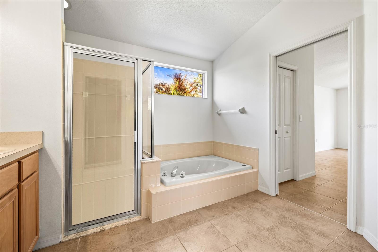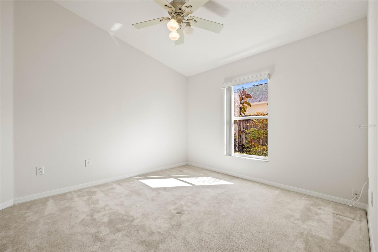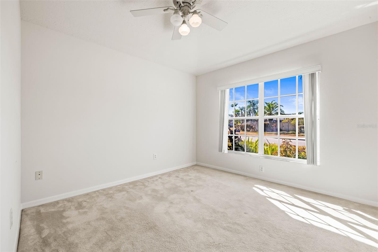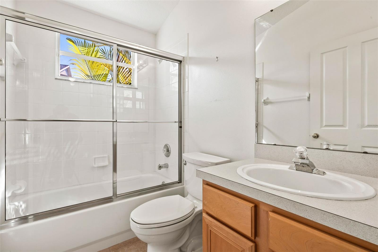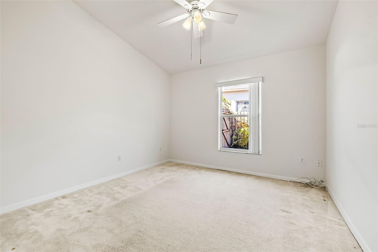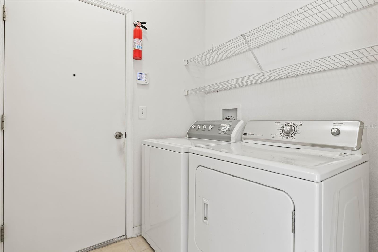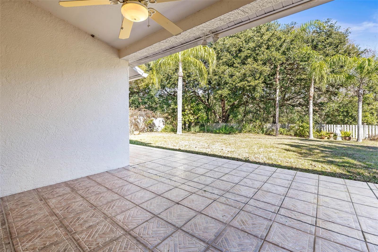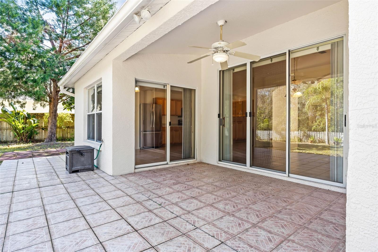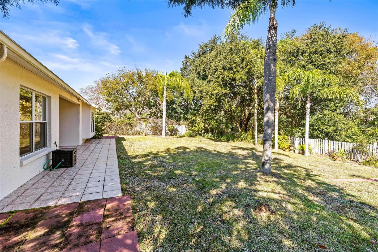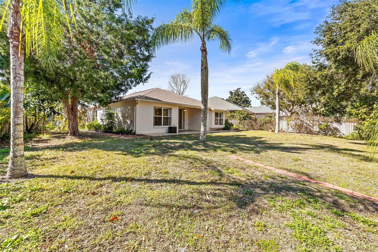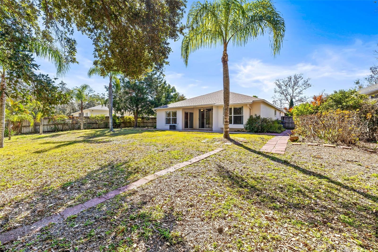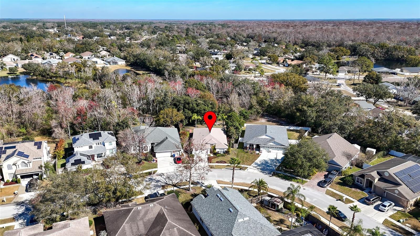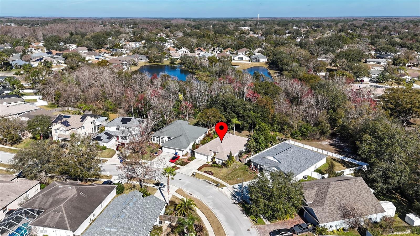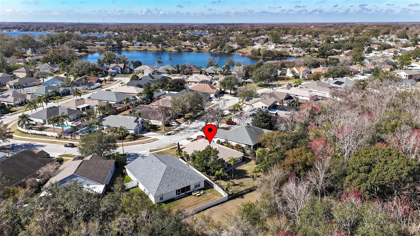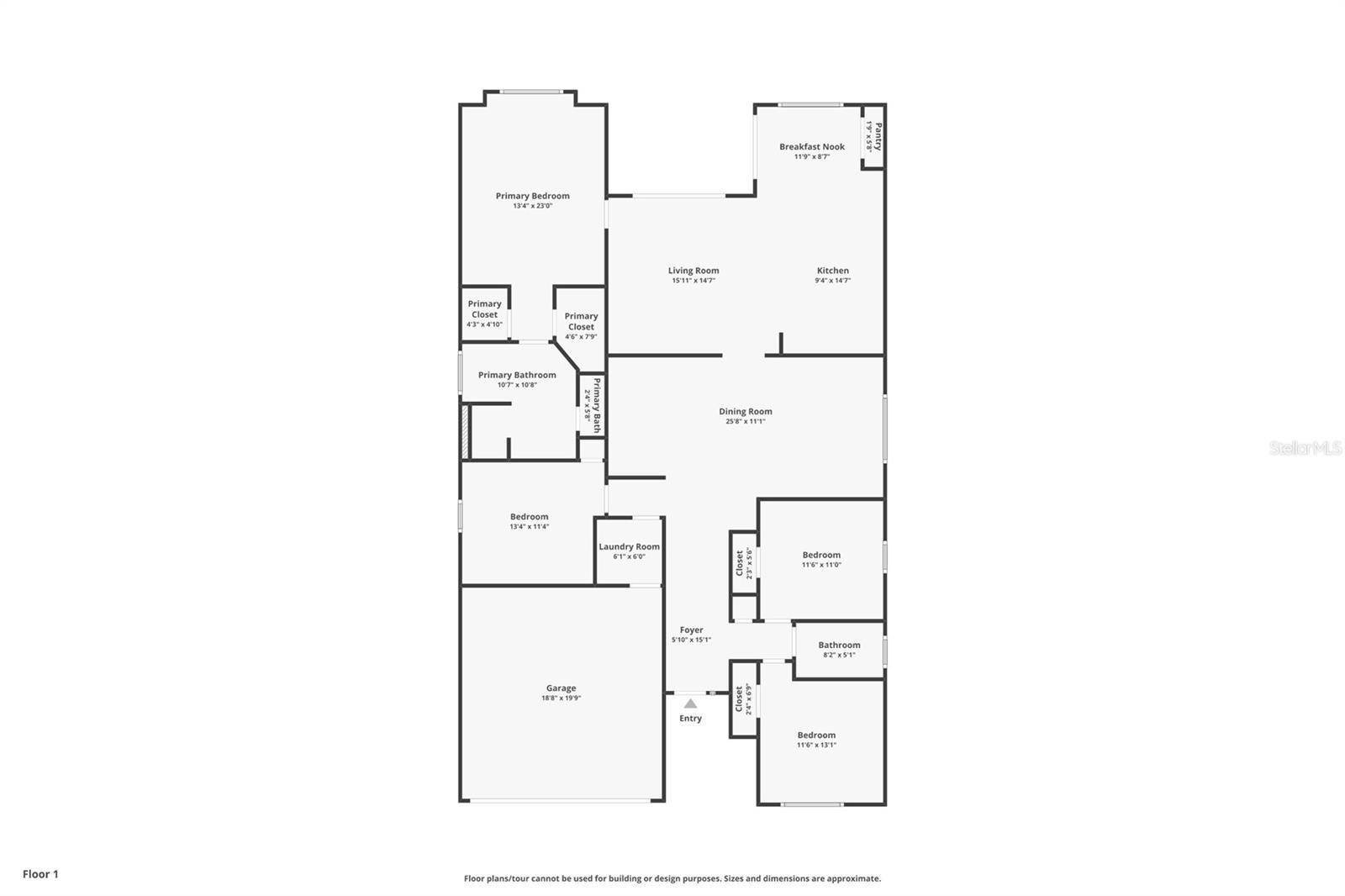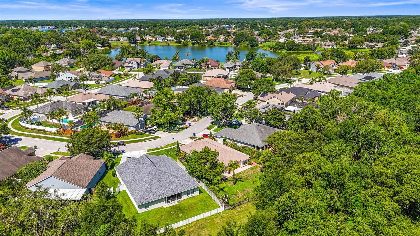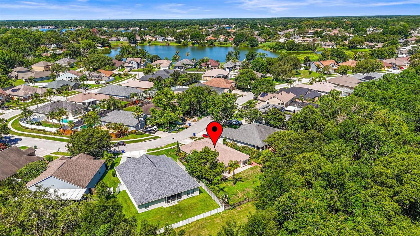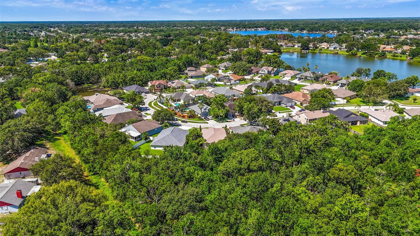4251 Whittner Drive, LAND O LAKES, FL 34639
Property Photos
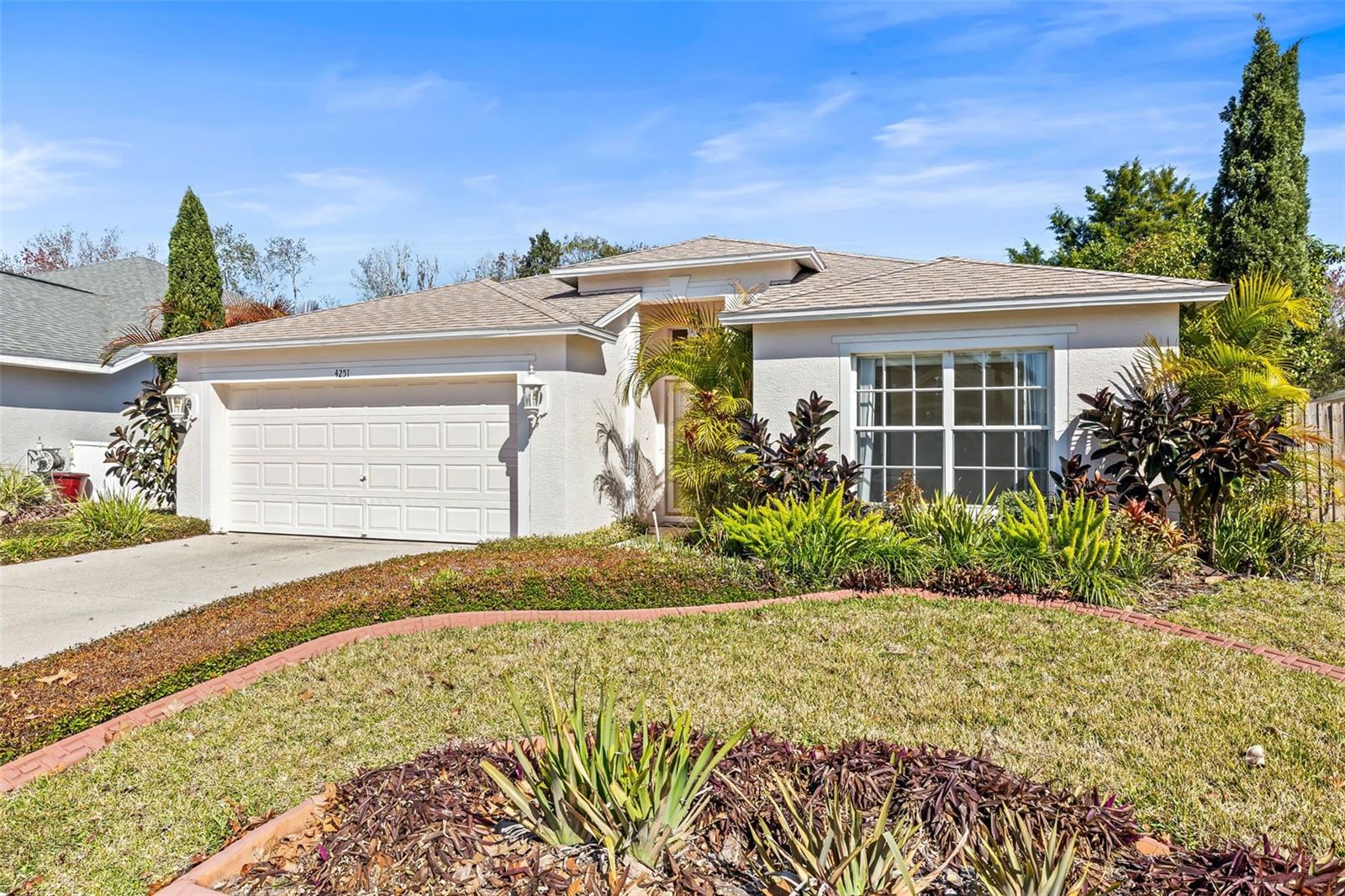
Would you like to sell your home before you purchase this one?
Priced at Only: $459,800
For more Information Call:
Address: 4251 Whittner Drive, LAND O LAKES, FL 34639
Property Location and Similar Properties
- MLS#: TB8345957 ( Residential )
- Street Address: 4251 Whittner Drive
- Viewed: 183
- Price: $459,800
- Price sqft: $180
- Waterfront: No
- Year Built: 2001
- Bldg sqft: 2558
- Bedrooms: 4
- Total Baths: 2
- Full Baths: 2
- Garage / Parking Spaces: 2
- Days On Market: 309
- Additional Information
- Geolocation: 28.2154 / -82.4321
- County: PASCO
- City: LAND O LAKES
- Zipcode: 34639
- Subdivision: Heron Point At Sable Ridge Ph
- Elementary School: Pine View Elementary PO
- Middle School: Pine View Middle PO
- High School: Land O' Lakes High PO
- Provided by: SMITH & ASSOCIATES REAL ESTATE
- Contact: Ravelle Vakili
- 813-839-3800

- DMCA Notice
-
DescriptionOne or more photo(s) has been virtually staged. Step into possibility with this spacious 4 bedroom / 2 bath home in the heart of Land O Lakes! Nestled on a generous lot with strong bones and endless potential, this property is perfect for buyers ready to personalize and build equity from day one. With NO CDD fees, a very low HOA, and NO FLOOD insurance required, this home is truly a rare gem. Upgrades include: New Roof (2023), Water Heater (2022), A/C (2015), and Updated Electrical Panel with sub panel pre wired for a generator. Residence sits on an oversized, 101 foot wide fenced lot with conservation views, offering both privacy and peaceful scenery. Step inside to discover 10 foot ceilings, a soft, neutral palette, and large windows and sliding doors that fill the home with natural light. The welcoming foyer opens to a spacious formal living and dining area, ideal for entertaining. The kitchen is a chef's dream, offering ample cabinetry, stainless steel appliances, and a convenient bar area for casual dining. A breakfast nook and family room, both with sliding glass doors, seamlessly connect to the tiled patio, perfect for enjoying outdoor activities. The thoughtfully designed split bedroom floor plan ensures comfort and privacy for everyone. Retreat to the primary suite, where youll find a large picture window, dual walk in closets, and an en suite bathroom featuring a soaking tub, separate shower, double vanity, and grab bars for added safety. The expansive backyard features mature palm and fruit trees, brick walkways, and multiple garden spaces. Theres plenty of room to add a pool or create your dream outdoor oasis. This home is ideally located near top rated schools, shopping, dining, golf courses, and just minutes from State Road 54, with easy access to Tampa and major highways.
Payment Calculator
- Principal & Interest -
- Property Tax $
- Home Insurance $
- HOA Fees $
- Monthly -
Features
Building and Construction
- Covered Spaces: 0.00
- Exterior Features: Lighting, Private Mailbox, Rain Gutters, Sidewalk, Sliding Doors
- Fencing: Wood
- Flooring: Carpet, Tile
- Living Area: 2034.00
- Roof: Shingle
Property Information
- Property Condition: Completed
Land Information
- Lot Features: Conservation Area, City Limits, In County, Landscaped, Near Public Transit, Sidewalk, Paved
School Information
- High School: Land O' Lakes High-PO
- Middle School: Pine View Middle-PO
- School Elementary: Pine View Elementary-PO
Garage and Parking
- Garage Spaces: 2.00
- Open Parking Spaces: 0.00
- Parking Features: Driveway, Garage Door Opener, Ground Level
Eco-Communities
- Water Source: Public
Utilities
- Carport Spaces: 0.00
- Cooling: Central Air
- Heating: Central
- Pets Allowed: Yes
- Sewer: Public Sewer
- Utilities: BB/HS Internet Available, Cable Available, Electricity Connected, Phone Available, Public, Sewer Connected, Water Connected
Finance and Tax Information
- Home Owners Association Fee Includes: Common Area Taxes, Escrow Reserves Fund, Insurance, Maintenance Structure, Maintenance Grounds, Maintenance
- Home Owners Association Fee: 686.26
- Insurance Expense: 0.00
- Net Operating Income: 0.00
- Other Expense: 0.00
- Tax Year: 2023
Other Features
- Accessibility Features: Grip-Accessible Features
- Appliances: Dishwasher, Disposal, Dryer, Freezer, Ice Maker, Microwave, Range, Range Hood, Refrigerator, Washer
- Association Name: Terra Management
- Association Phone: sableridge@myter
- Country: US
- Furnished: Unfurnished
- Interior Features: Built-in Features, Ceiling Fans(s), Eat-in Kitchen, High Ceilings, Kitchen/Family Room Combo, Open Floorplan, Primary Bedroom Main Floor, Solid Surface Counters, Split Bedroom, Thermostat, Walk-In Closet(s), Window Treatments
- Legal Description: HERON POINT AT SABLE RIDGE PHASE 1D PB 34 PGS 139-141 LOT 161
- Levels: One
- Area Major: 34639 - Land O Lakes
- Occupant Type: Vacant
- Parcel Number: 19-26-17-0050-00000-1610
- Possession: Close Of Escrow
- Style: Contemporary, Florida
- View: Trees/Woods
- Views: 183
- Zoning Code: MPUD
Nearby Subdivisions
Bell Harbor
Bell Lake Vista
Conners Lakefront Estate
Cypress Estates
Deerfield Village
Dupree Gardens Estates
Dupree Lakes
Dupree Lakes Ph 01
Dupree Lakes Ph 02
Dupree Lakes Ph I
East Lake Add
East Lake Add To Lake Padgett
Ehrens Mill Pb 83 Pg 075 Block
Enclave Ph 02
Enclaveterra Bella
Enclaveterra Bella Ph 1
Enclaveterra Bella Ph 2 3
Grand Oaks Ph 02
Grand Oaks Ph 03
Grand Oaks Ph 1
Heron Point At Sable Ridge Ph
Lake Joyce Add
Lake Padgett Estates
Lake Padgett Estates East
Lake Padgett Pines
Lake Padgett South
Metes And Bounds
Non Sub
North Grove Add
Not On List
Paddock Grove Estates
Panther Run Sub
Pine Lake
Plantation Palms
Plantation Palms Ph 02b
Plantation Palms Ph 06
Sable Ridge Ph 06a1
Sable Ridge Ph 6a2
Sable Ridge Ph 6b1
Stagecoach Village 02 Ph 01
Stagecoach Village 05
Stagecoach Village 07 Ph 02
Terra Bella
The Landings At Bell Lake. Pha
Twin Lake Ph 02c
Twin Lake Phase One
Valencia Gardens Ph 3
Woodlandsstagecoach

- One Click Broker
- 800.557.8193
- Toll Free: 800.557.8193
- billing@brokeridxsites.com



